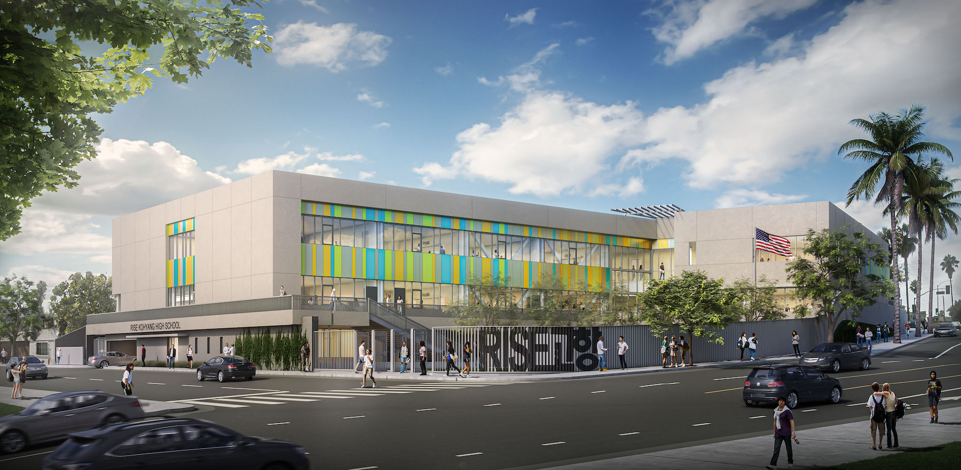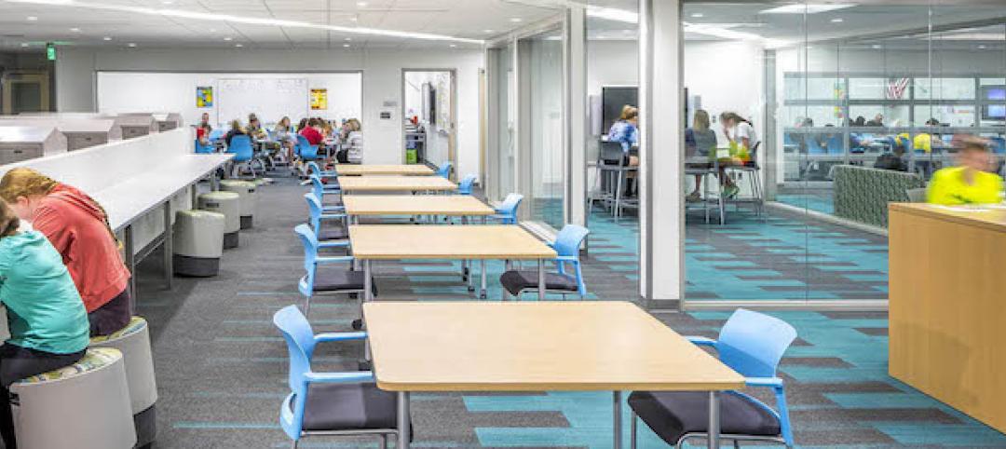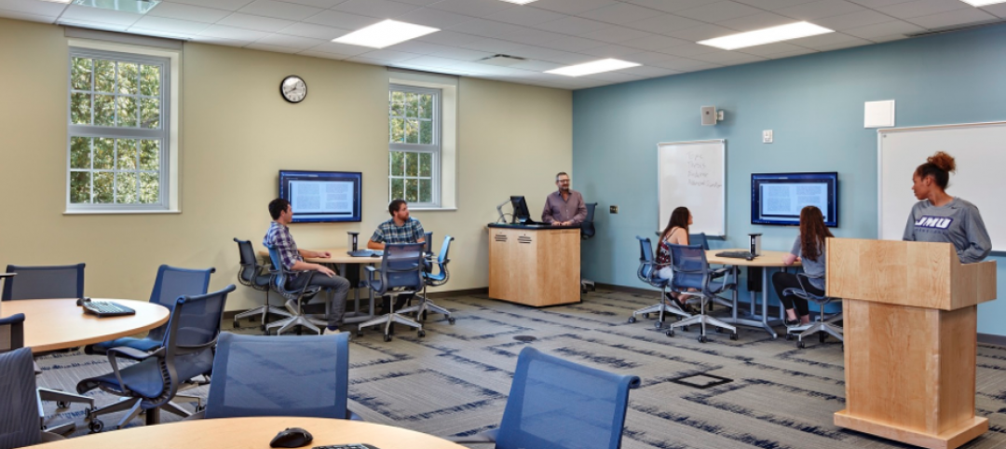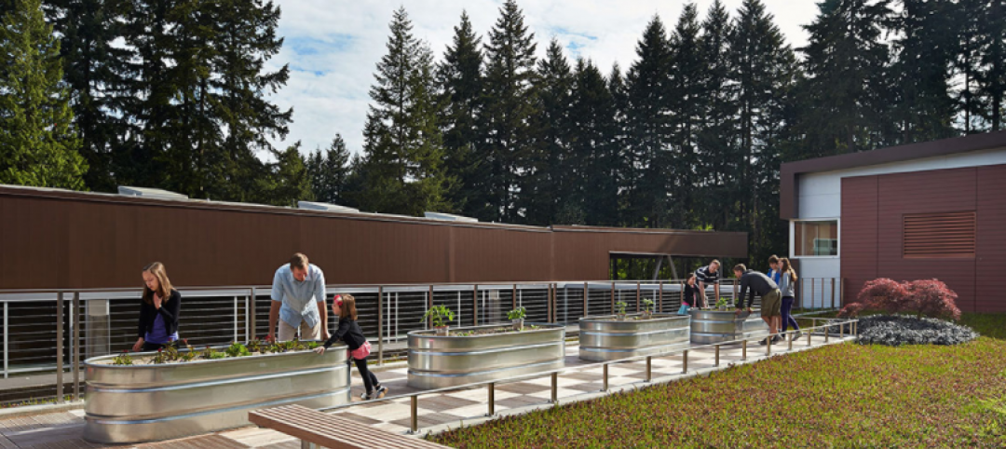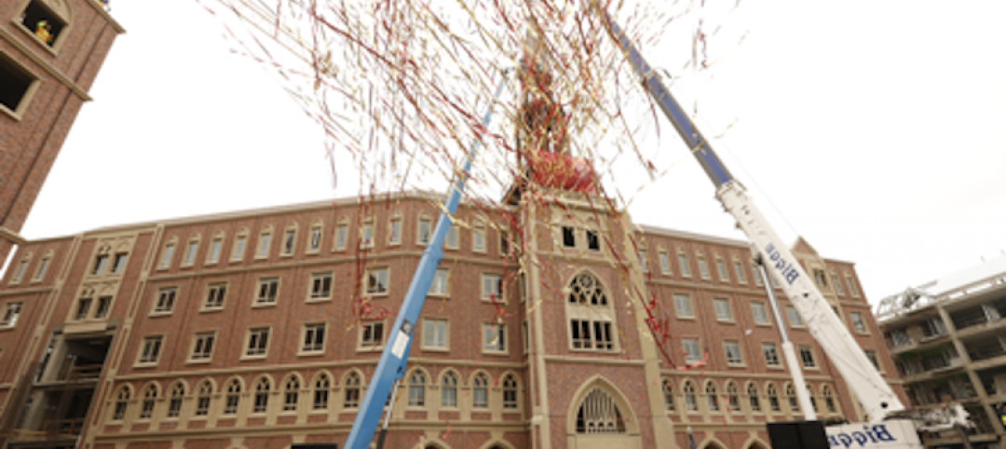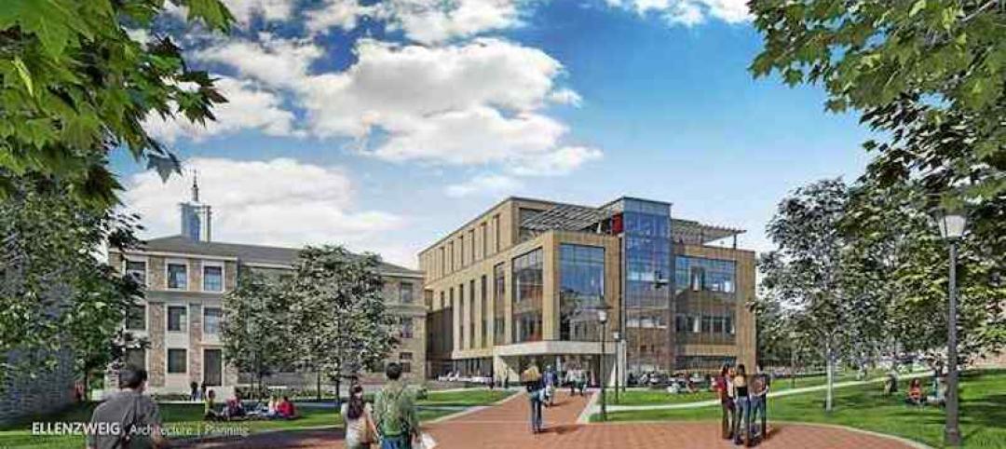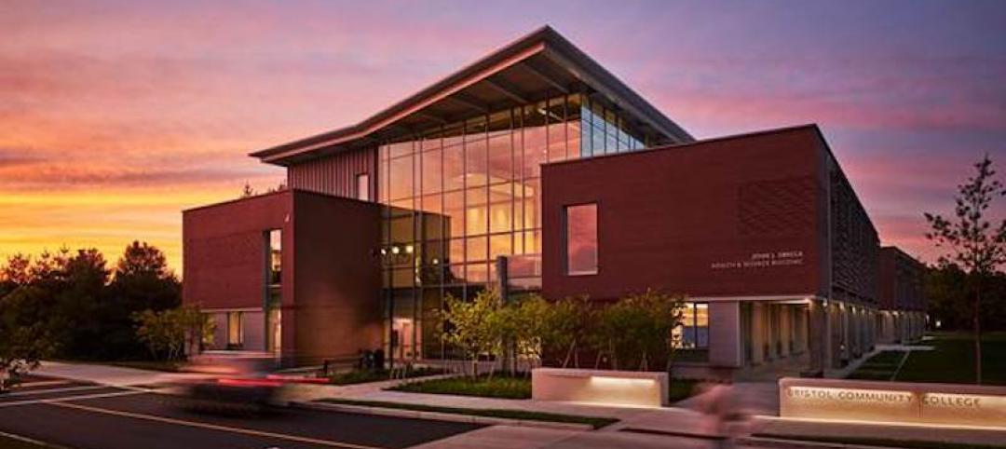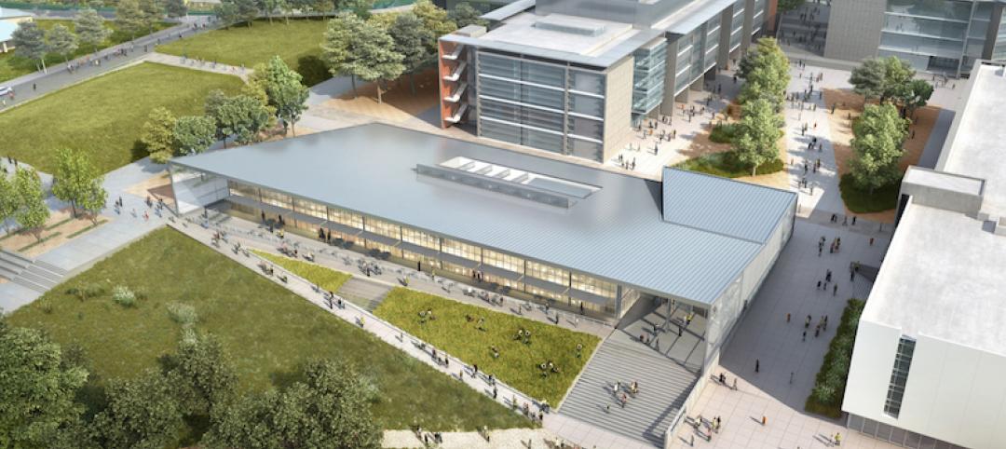A new charter school has broken ground in Los Angeles’ Koreatown neighborhood. Operated by Bright Star Schools and designed by L.A. firm Berliner Architects, Rise Kohyang High School (RKHS) will serve about 600 students in grades 9 to 12 and is slated to open in the fall of 2023.
With almost 88,000 square feet, the $40 million high school is an L-shaped, three-story building with a central courtyard. The outdoor space can be accessed via the ground-level multipurpose room/lunch area and school offices. On opposite ends of the building, two stairways lead to the second floor, providing access to 24 classrooms on two levels, a library/media room, and additional staff areas. Offices are placed on all three floors to provide student supervision and facilitate collaboration among administrative staff and teachers. A second-floor balcony overlooks the courtyard.
Around the campus perimeter, fencing both creates a secure enclosure and gives students a visual connection to the outside. The fence also features the school’s name in a mix of English and Korean, a nod to the school’s community.
“Space is sparse and expensive in Los Angeles,” Richard Berliner, principal of Berliner Architects, said in a statement. “Our primary challenge was accommodating RKHS students, faculty, and staff while programming an outdoor space on an extraordinarily small, 1.2-acre site. We designed the courtyard to act as the school’s main entryway and took advantage of the naturally sloping campus topography to integrate a partially subterranean ground level for parking and student drop-off.”
The project meets design guidelines from the Collaborative for High Performance Schools (CHPS) for reduced energy consumption and increased sustainability. Green features promote water conservation, energy efficiency, greenhouse-gas emission reduction, and indoor environmental quality. Skylights, louvered sun blades, and roller-type window shades balance natural light and solar heat gain.
Berliner Architects is also designing the $35 million Rise Kohyang Middle School, located about two miles from RKHS.
Building Team:
Owner and/or developer: Bright Star Schools
Design architect: Berliner Architects
Architect of record: Berliner Architects
MEP engineer: Budlong and Associates
Structural engineer: Saiful Bouquet Structural Engineers
General contractor/construction manager: Bernards
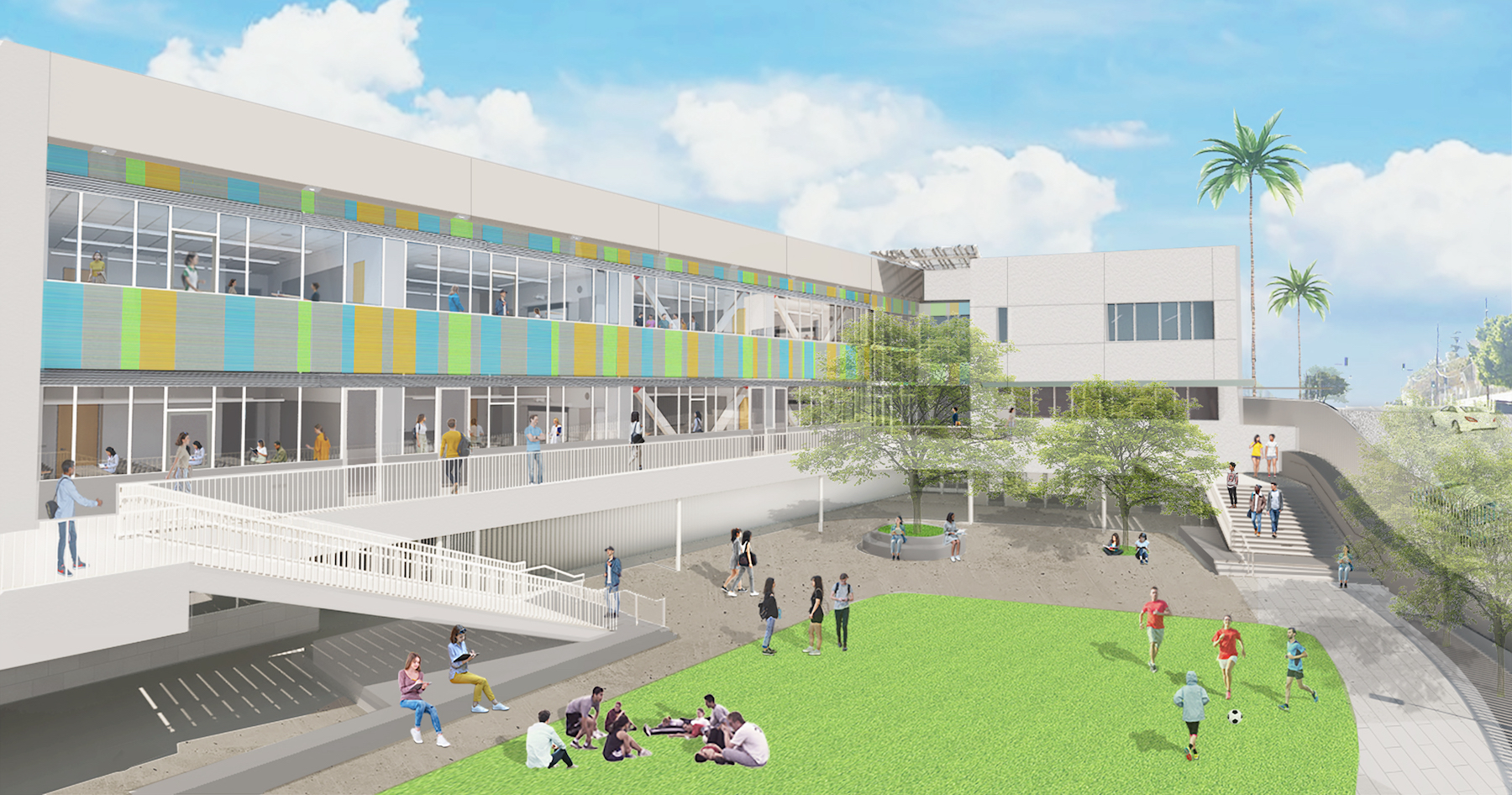
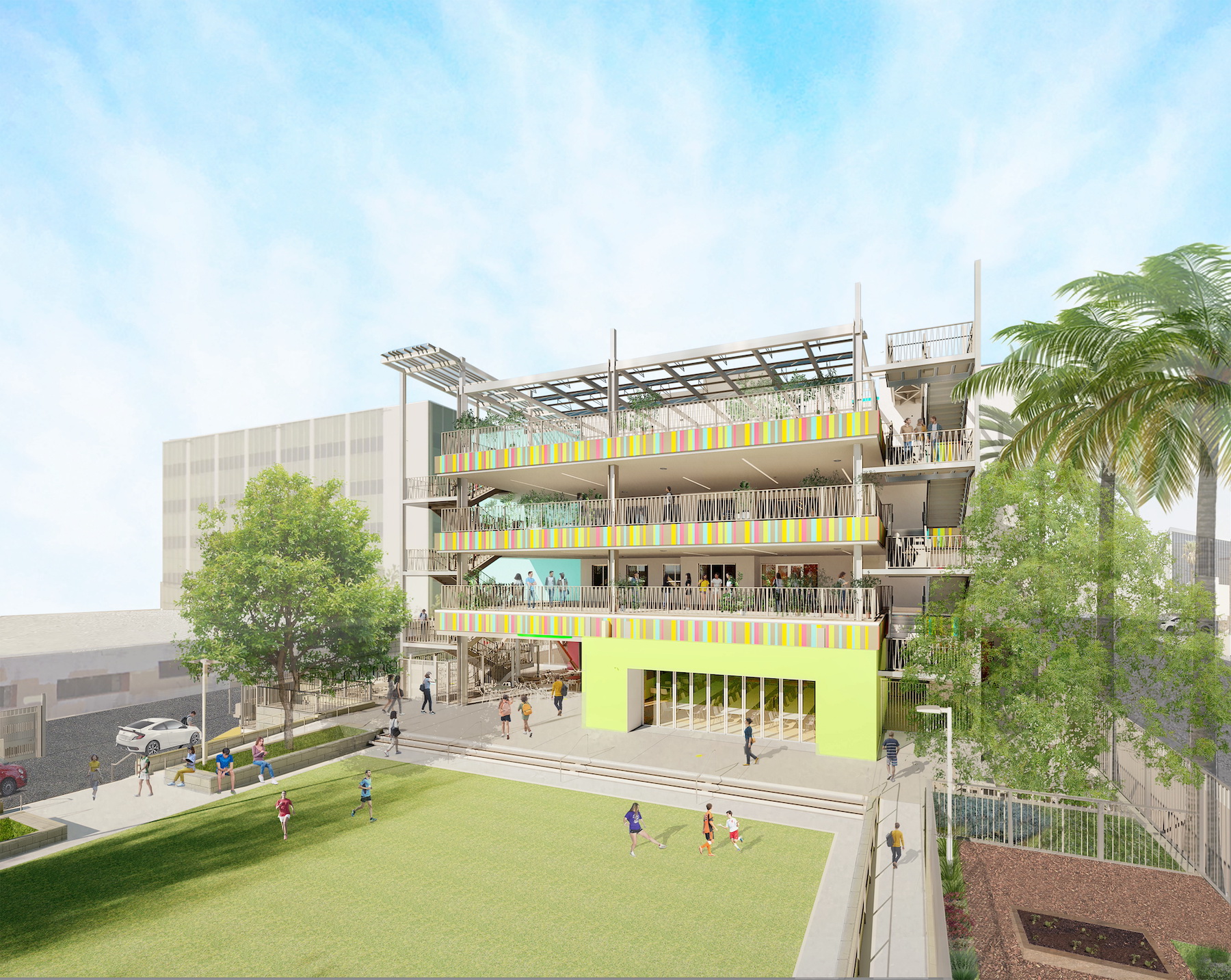
Related Stories
Education Facilities | Apr 11, 2018
Three tips for safe and secure schools
The task of providing safe and secure environments in which our children can learn is both complicated and far-reaching.
Multifamily Housing | Nov 28, 2017
Elementary school, daycare campus will serve Toronto’s skyrise neighborhood
The $65 million Canoe Landing Campus brings much needed social infrastructure to the 20,000 residents of Toronto’s CityPlace towers.
Higher Education | May 31, 2017
Space utilization in higher education: more than sf per student
There’s more to space utilization than how often a room is occupied. What happens inside an occupied room is just as important.
Sports and Recreational Facilities | Apr 5, 2017
Informed design: A dynamic approach to athletic facilities design
With the completion of the athletic facility upgrade—dubbed the Arden Project—students will have access to state-of-the-art facilities.
K-12 Schools | Mar 9, 2017
The future of education facilities: Creating spaces where learning happens everywhere
The art of designing schools lies not in just understanding what makes a functional classroom, but in how successful we are in creating a wide array of educational options for teachers and students within the school environment.
University Buildings | Mar 8, 2017
Massive mixed-use residential village on USC’s Los Angeles campus on schedule to open this fall
Prefabrication of the six buildings’ walls reduced construction time by a year.
School Construction | Feb 26, 2017
A new survey finds education construction activity going strong this year
Surveys of school districts and colleges, though, raise questions about financing for future projects.
Energy Efficiency | Dec 13, 2016
A Massachusetts college now features the largest zero-net-energy academic building in Northeast
Bristol Community College wants to be carbon neutral by 2050.
School Construction | Oct 23, 2016
As construction rebounds, education sector spending flattens
Post-recession slump suggests a settling in at a “normal” level similar to the mid aughts.
University Buildings | Oct 19, 2016
UC Merced to nearly double its size by 2020
Its growth strategy includes adding 1.2 million sf of space for teaching, housing, and research.


