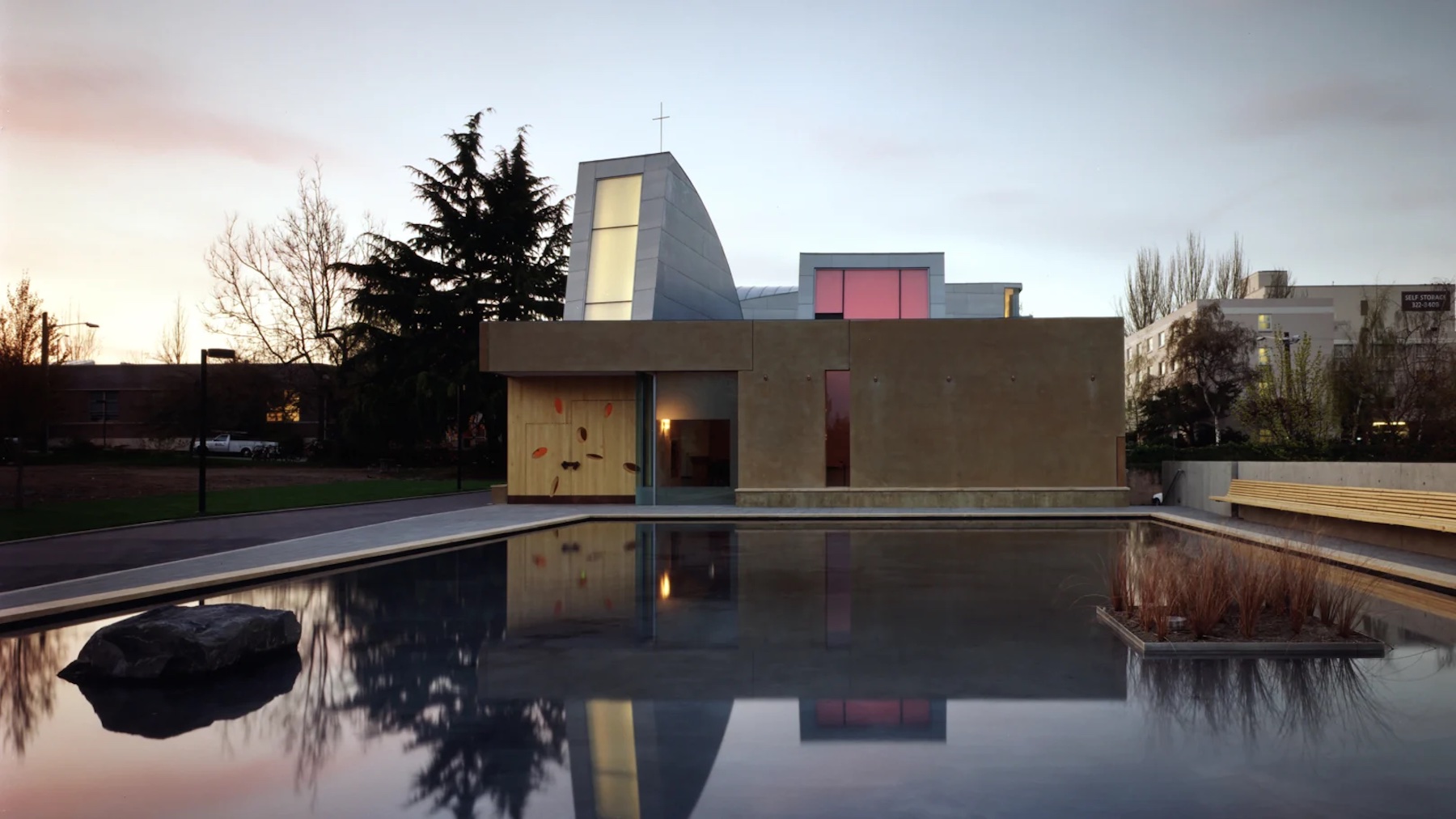The American Institute of Architects (AIA) is honoring the Chapel of St. Ignatius in Seattle, designed by Steven Holl Architects, with its Twenty-five Year Award.
AIA’s Twenty-five Year Award is conferred on a building that has set a precedent for the last 25-35 years and continues to set standards of excellence for its architectural design and significance.
The impetus for the chapel began in 1994 when Father William Sullivan implemented his plan to construct a new center for spiritual life at Seattle University. During the interview process, Steven Holl and his design team presented a lecture on the phenomenology of architecture, which the campus ministry embraced and connected to related writings by St. Ignatius. After receiving the commission, the saint’s teachings became a primary source of inspiration. The design team worked closely with the ministry and students to define the program throughout the design process and visited several important Ignatian sites in Barcelona and Rome.
In designing the chapel, the team settled on the metaphor of light as the divine spirit, featured in a quote by St. Ignatius, to serve as the guiding design concept. Within, light is sculpted through several volumes that protrude from the chapel roof, each of which aims to harness different qualities of light for one united ceremony. Its site formed a new quadrangle for the university’s campus, with green space to the north, west, and, in the future, east. Its rectangular plan was carefully tailored to define the campus space as well as the processional and gathering space within.
Each of the chapel’s light volumes supports fundamental elements of the Jesuit worship program. For instance, south-facing light corresponds with the procession, an essential component of mass, while city-facing northern light, corresponds with the Chapel of the Blessed Sacrament and the Jesuit tradition of community outreach. The different lights concept is further enhanced by the combination of pure colored lenses and fields of reflected color within each light volume.
The chapel’s overarching design concept of seven bottles of light contained within a stone box is also expressed through its tilt-up construction method. Its integral color tilt-up concrete slab offers a more direct and economical tectonic than stone veneer. At night, the key time for the university community to celebrate mass, the volumes all glow like-colored beacons that can be seen across the campus. On some occasions, for those constantly praying, the lights shine throughout the night. While the gathering of different lights concept framed the design, it is also emblematic of the university’s mission and the many nationalities of students who attend and gather under one roof. The contributions of those students were central to the design process, which delivered a design for the chapel that is simultaneously forward-looking and firmly rooted in the past.
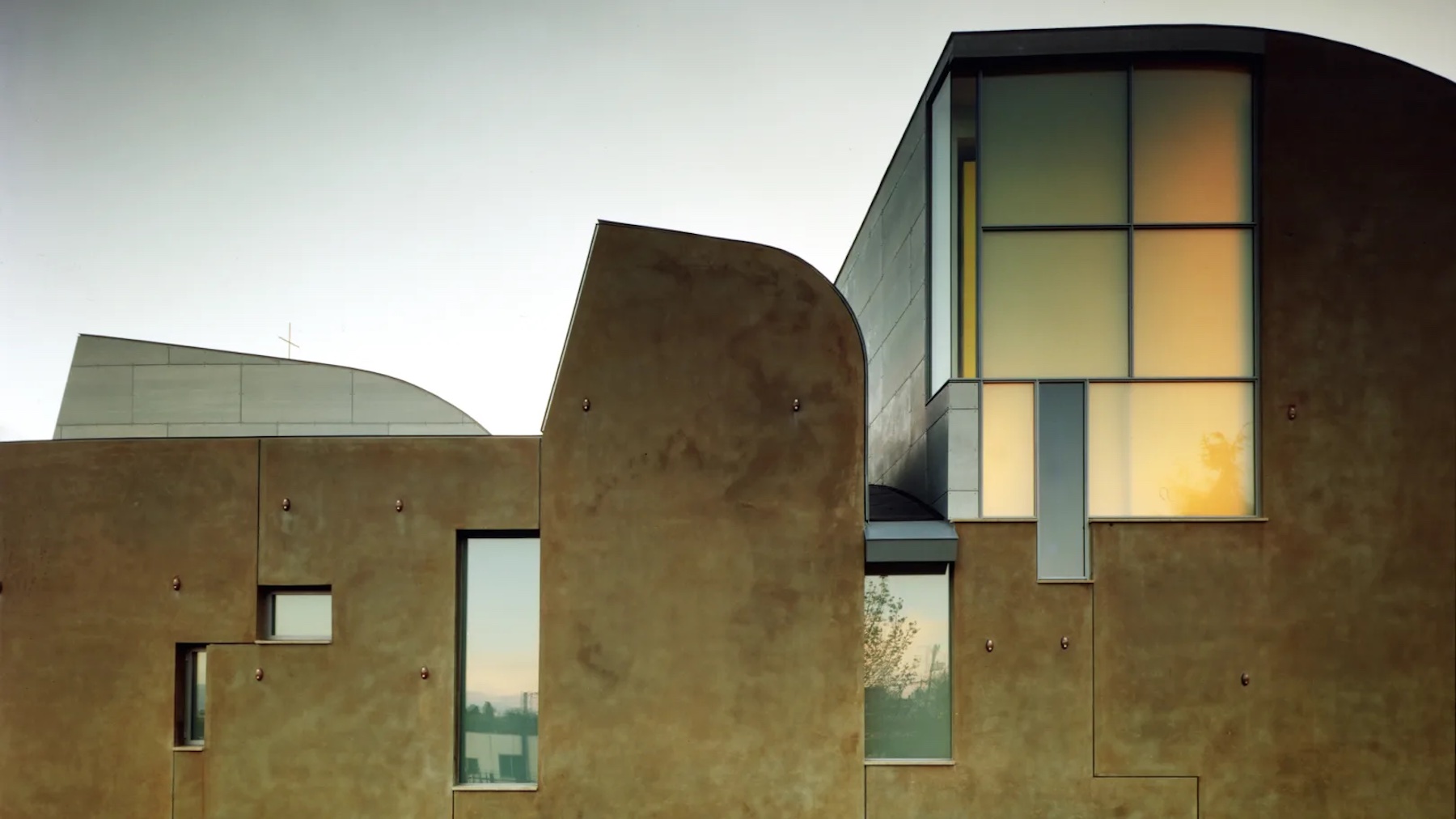
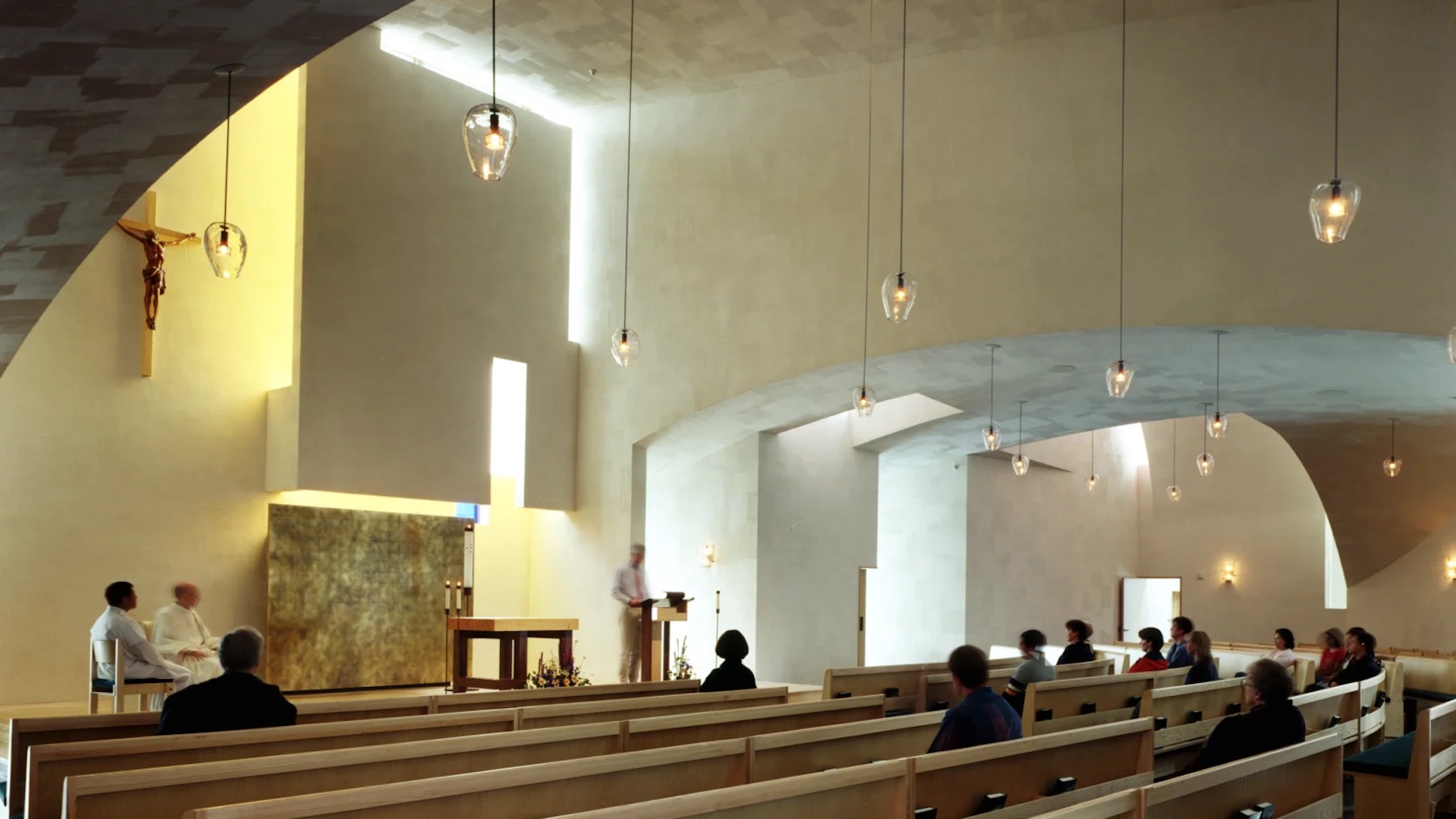
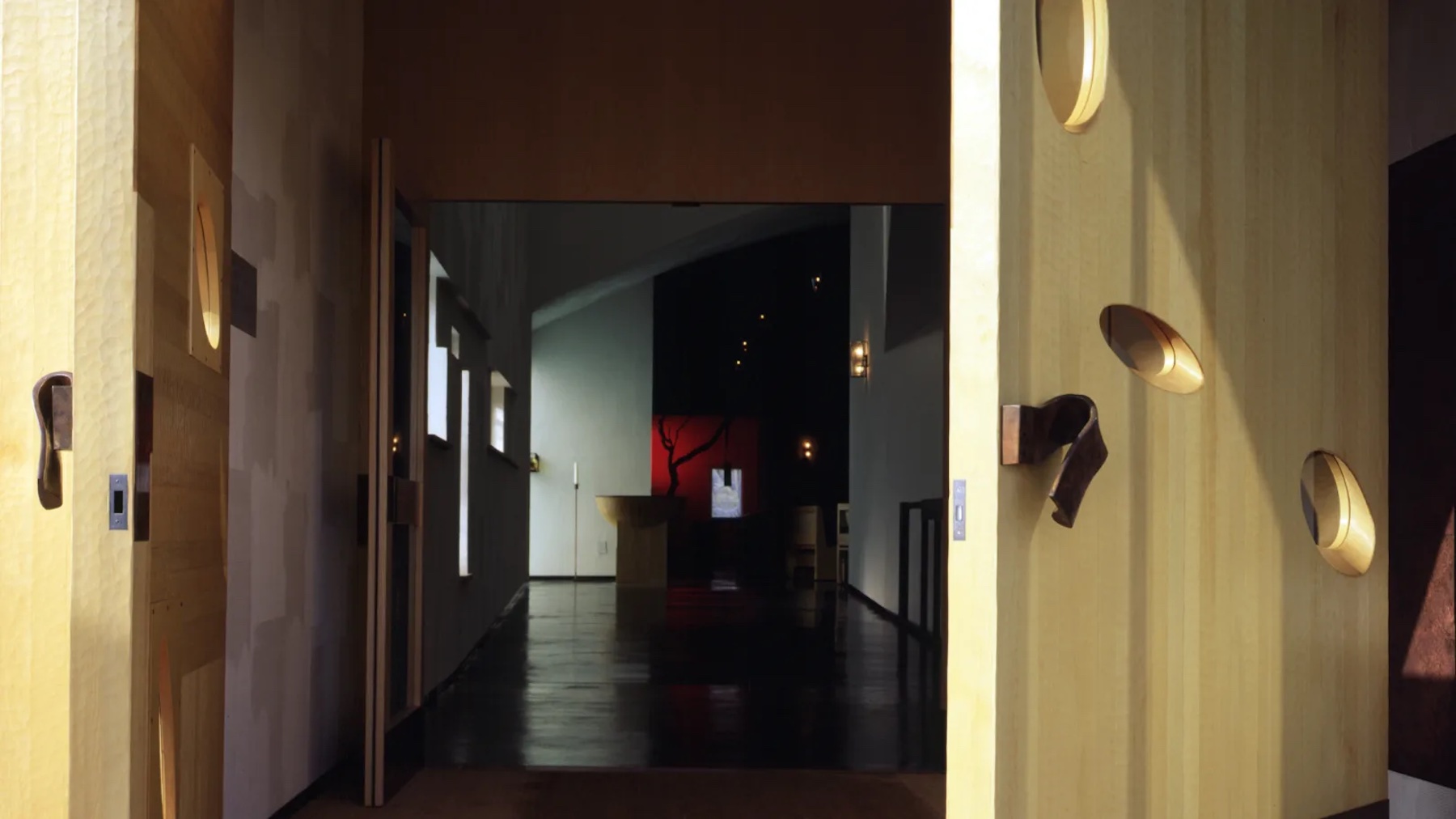
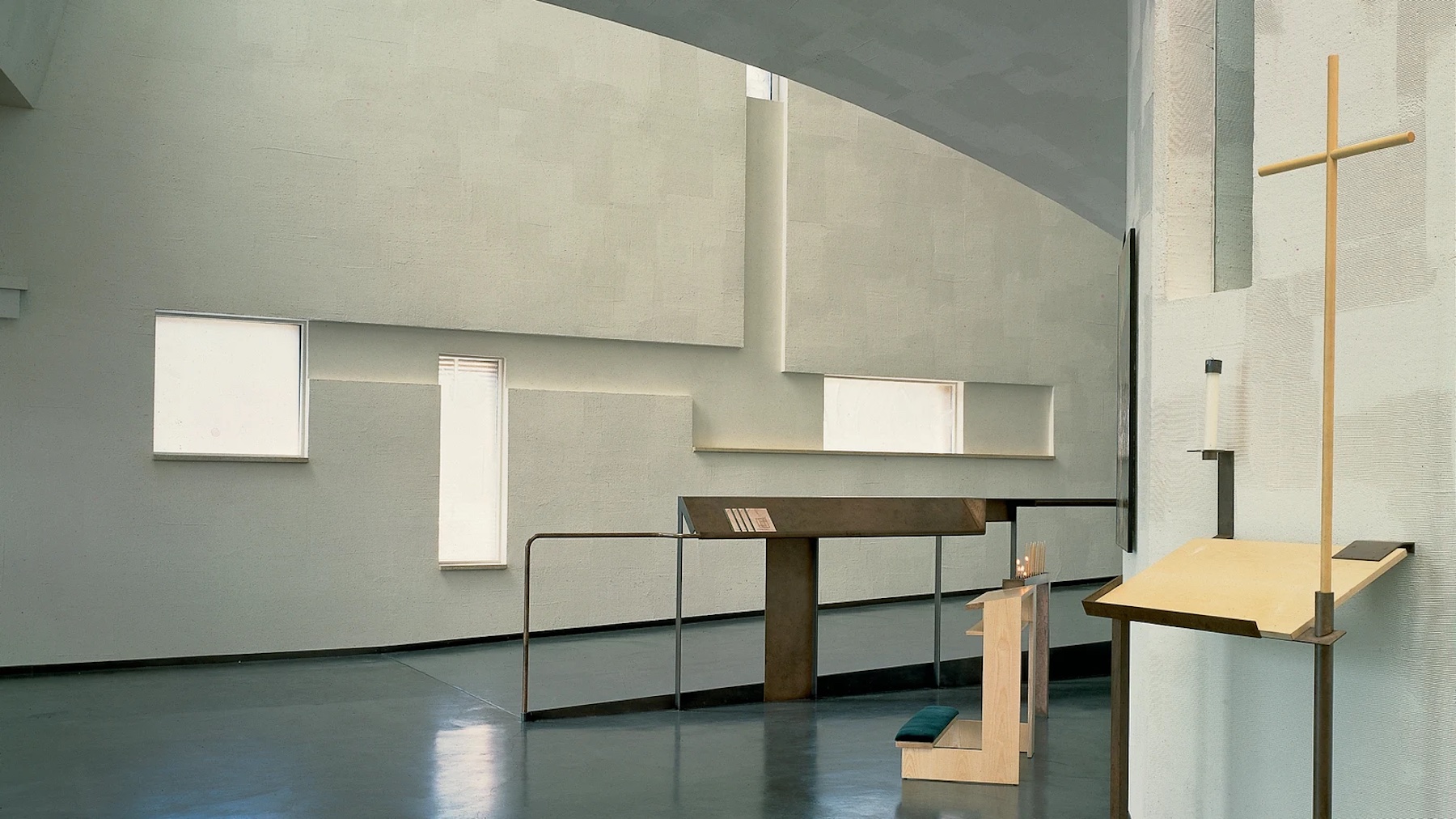
Related Stories
| Aug 11, 2010
Green HQ going up in Miami
Formgroup, Coral Gables, Fla., has been commissioned by communications company CIMA Telecom to design its 24,000-sf headquarters in Miami. The nine-story, LEED Gold pre-certified office building will get 25% of its power from solar panels and will minimize energy usage with the help of automated window shades and occupancy sensors.
| Aug 11, 2010
Aloft hotel opens at Washington National Harbor
A partnership of five developers, including the John Hardy Group and Peterson Companies, have completed a 190-room aloft hotel at Washington National Harbor, a mixed-use retail/entertainment development in Oxon Hill, Md., near Washington, D.C. Designed in conjunction with David Rockwell and the Rockwell Group, the aloft prototype offers atmospheric public spaces designed to draw guests from the...
| Aug 11, 2010
Perkins Eastman awarded Indian School of Business campus
The New York office of Perkins Eastman has been commissioned by the Indian School of Business for a 70-acre, 1.5 million-sf new business school campus as part of a 300-acre “Knowledge City” in Chandigarh, Mohali, India. The sustainable campus will accommodate four centers of excellence: healthcare management, public policy, manufacturing/operations, and physical infrastructure manag...
| Aug 11, 2010
Colonnade fixes setback problem in Brooklyn condo project
The New York firm Scarano Architects was brought in by the developers of Olive Park condominiums in the Williamsburg section of Brooklyn to bring the facility up to code after frame out was completed. The architects designed colonnades along the building's perimeter to create the 15-foot setback required by the New York City Planning Commission.
| Aug 11, 2010
Wisconsin becomes the first state to require BIM on public projects
As of July 1, the Wisconsin Division of State Facilities will require all state projects with a total budget of $5 million or more and all new construction with a budget of $2.5 million or more to have their designs begin with a Building Information Model. The new guidelines and standards require A/E services in a design-bid-build project delivery format to use BIM and 3D software from initial ...
| Aug 11, 2010
Manhattan's Pier 57 to be transformed into $210 million cultural center
LOT-EK, Beyer Blinder Belle, and West 8 have been selected as the design team for Hudson River Park's $210 million Pier 57 redevelopment, headed by local developer Young Woo & Associates. The 375,000-sf vacant passenger ship terminal will be transformed into a cultural center, small business incubator, and public park, including a rooftop venue for the Tribeca Film Festival.
| Aug 11, 2010
Opening night close for Kent State performing arts center
The curtain opens on the Tuscarawas Performing Arts Center at Kent State University in early 2010, giving the New Philadelphia, Ohio, school a 1,100-seat multipurpose theater. The team of Legat & Kingscott of Columbus, Ohio, and Schorr Architects of Dublin, Ohio, designed the 50,000-sf facility with a curving metal and glass façade to create a sense of movement and activity.
| Aug 11, 2010
D.C. gets sweeter with expanded green eatery
Greens Restaurant Group has expanded its popular salad and yogurt eatery, sweetgreen, to two neighborhoods in the Washington, D.C., area, Dupont Circle and Bethesda, Md. Designed by local architect CORE architecture + design, the experiential dining projects use salvaged hickory for the walls, wood recycled from the old bowling alleys for the tables and chairs, and sustainable paper/dye product...


