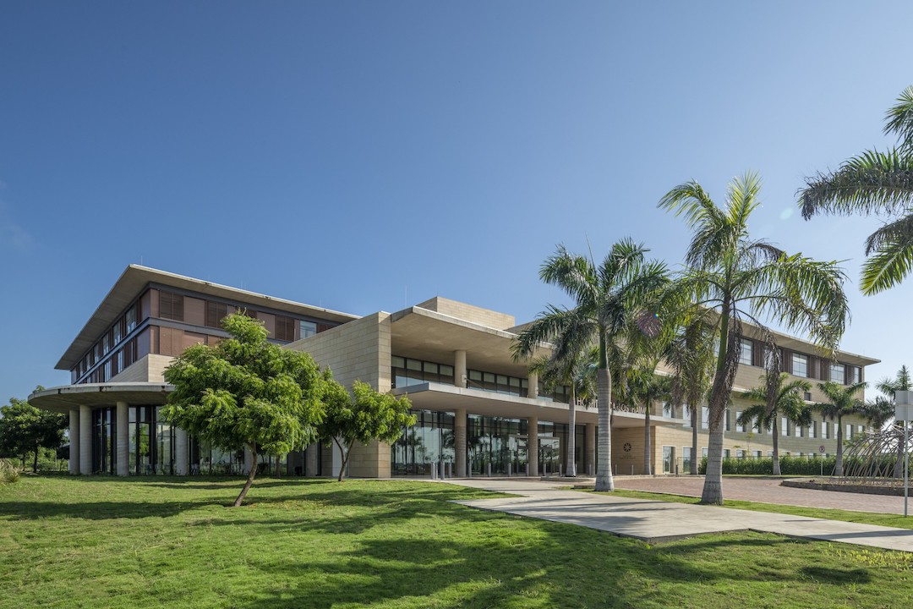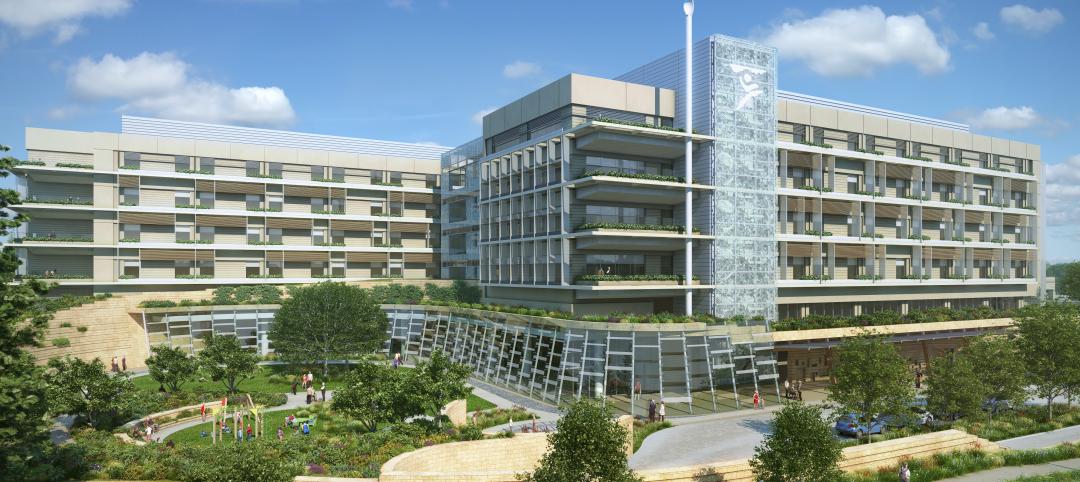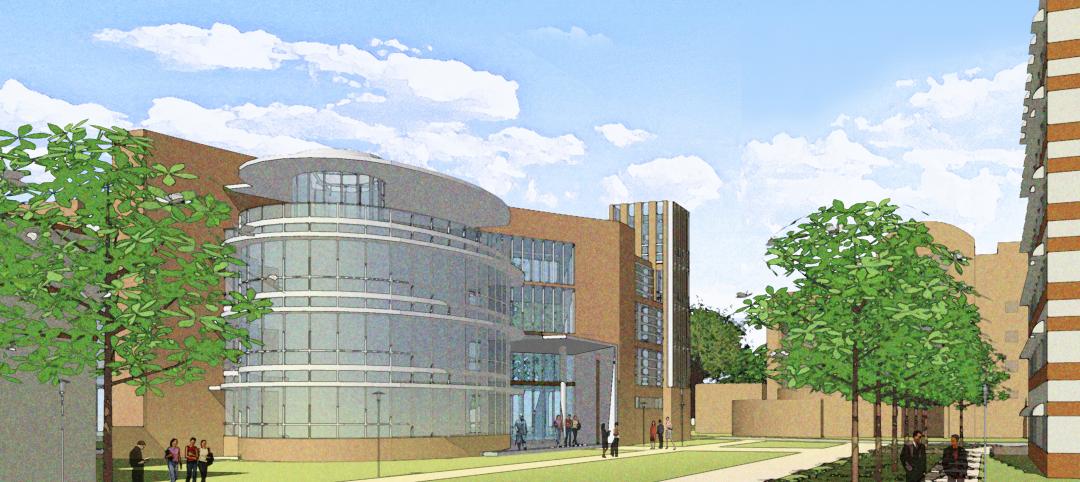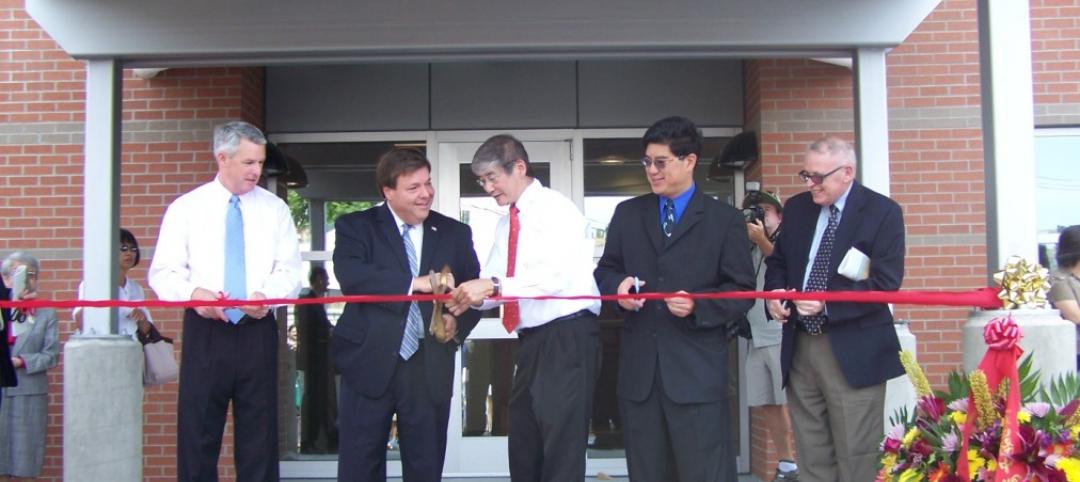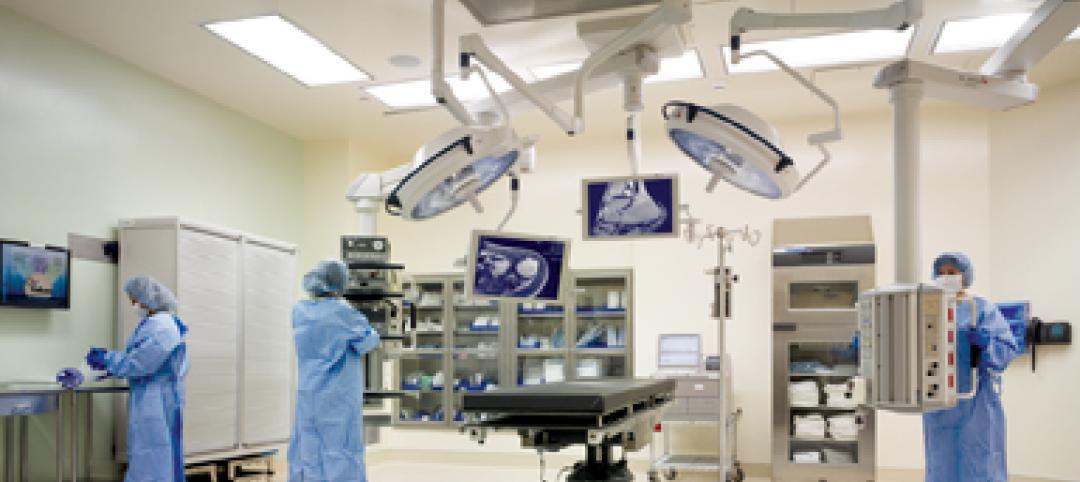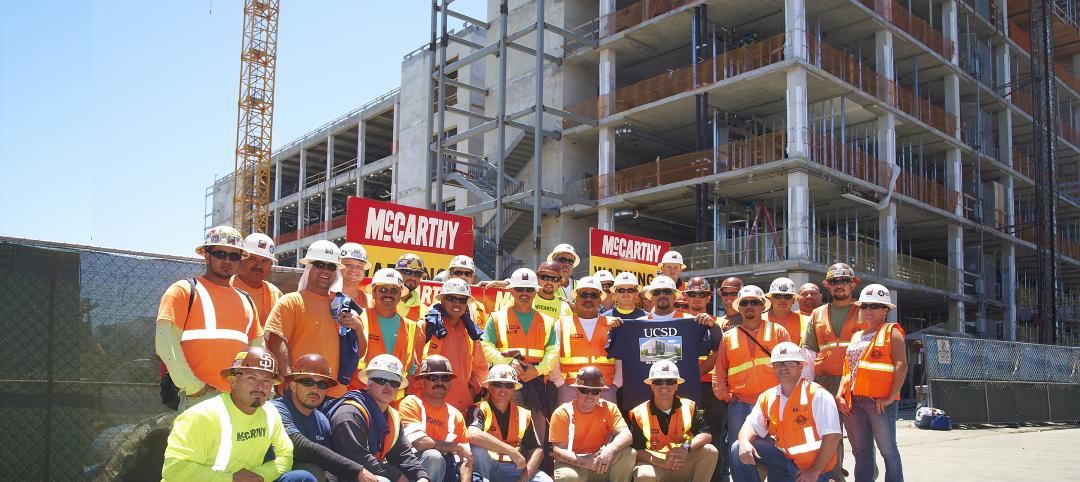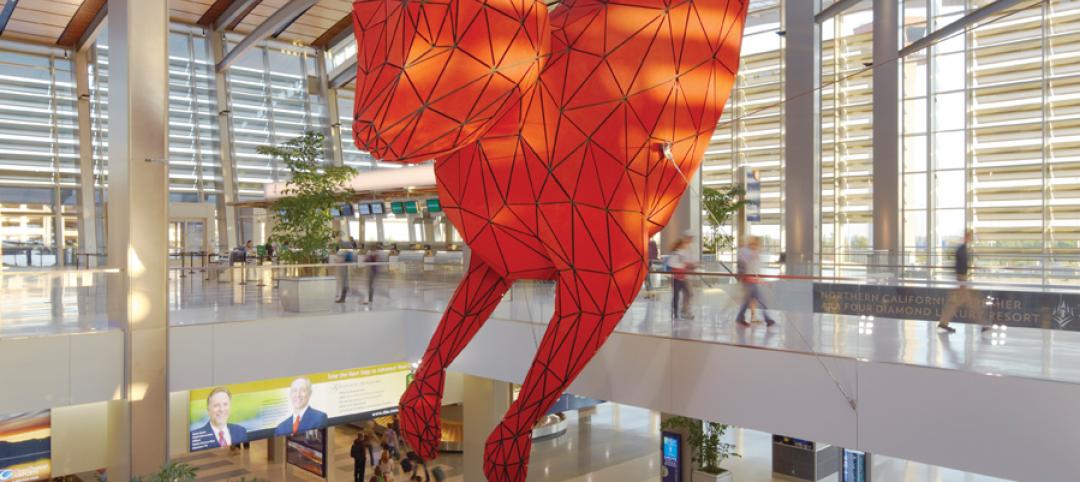The new Centro Hospitalario Serena del Mar (CHSM), the first hospital designed by Safdie Architects and the firm’s first project to open in Latin America, will provide a critical new resource for Cartagena, Colombia and the Caribbean region.
The hospital anchors the Safdie Architects-designed masterplan for the El Gran Canal civic district within Serena del Mar, a new 2,500-acre city currently in development on the Caribbean coast just north of Cartagena. CHSM is the first public-facing institution to open in the master-planned city, establishing Cartagena’s first full-service medical institution.
The teaching hospital offers comprehensive human-centered medical care and is premised on the notion that access to nature and daylight is vital to creating improved therapeutic experiences for patients, families, and staff. The hospital began a phased open to the public earlier this year with 158 beds. Phase 1 of the hospital comprises approximately 575,870 sf.
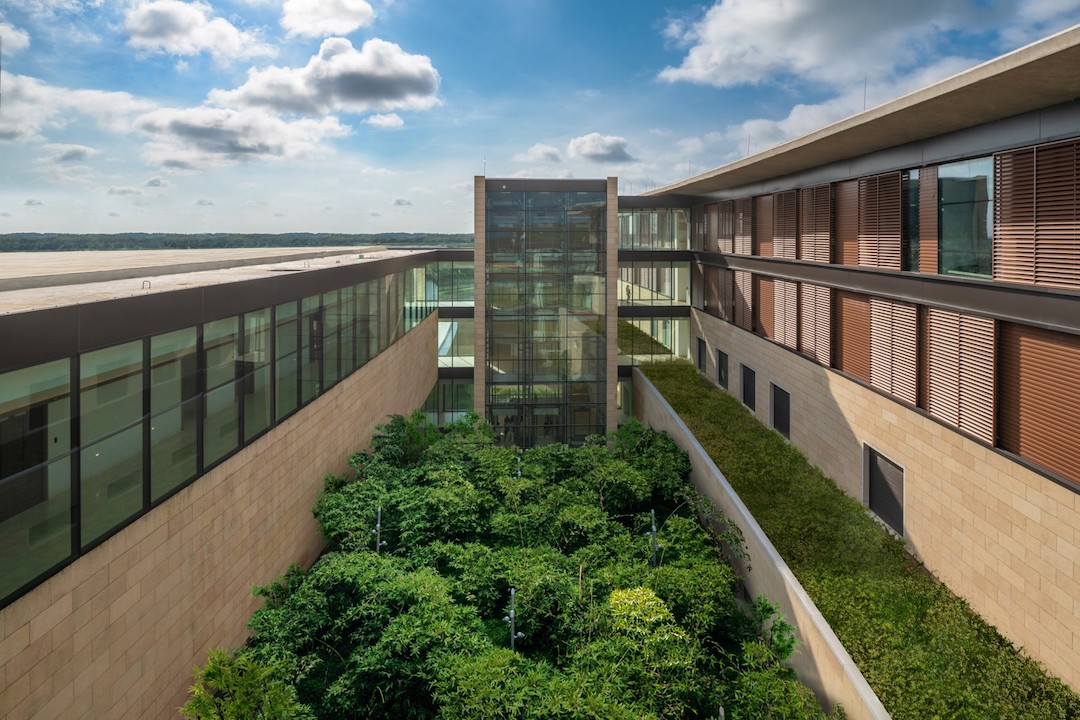
CHSM is conceived as a garden hospital overlooking a lake. The design offers patients, staff, and families access to a diverse array of gardens throughout the building including a linear bamboo courtyard, a healing garden associated with cancer treatment, and a series of lakeside gardens connected by a waterfront promenade.
Inpatient facilities are housing in five wings designed with shallow floor plates to maximize the spaces with direct proximity to windows, daylight, and views of the surrounding lake, hills, gardens, and courtyards. Even in areas such as emergency rooms, labs, and clinics, daylight and views to nature are maintained.
When 100% complete, CHSM will service the region with over 400 hospital beds. The completed project will span 753,480-sf of hospital facilities and gardens.
Related Stories
| Sep 7, 2012
Lucile Packard Children’s Hospital breaks ground on expansion
Sustainability and nature at the heart of the new addition at the Stanford University Medical Center designed by Perkins+Will.
| Sep 6, 2012
CPPI awarded $30.3 million contract for University of Florida’s Harrell Medical Education Building
The specialized interdisciplinary learning environment will serve as a focal point for integration and program development for all primary care educational activities in the College of Medicine.
| Aug 29, 2012
BOND completes South Cove Community Health Center
$11 million, 21,000 square foot community health center opens in Quincy, Mass.
| Aug 24, 2012
KLMK Group forms strategic alliance with Taylor Construction Management
KLMK's expertise in the capital delivery process and TCM's global platform combine to provide an integrated solution with an unparalleled impact for health care related industries.
| Aug 24, 2012
Study predicts how health economic, delivery and buildings play a role in the next decade
Study also finds accountable care organizations, pay-for-performance and aging population will have greatest impact over next five years.
| Aug 9, 2012
DSGW Architects welcomes new employees
Three new employees located in DSGW's Duluth office.
| Aug 7, 2012
McCarthy tops out LEED Platinum-designed UCSD Health Sciences Biomedical Research Facility
New laboratory will enable UCSD to recruit and accommodate preeminent faculty.
| Jul 25, 2012
EwingCole adds healthcare director to D.C. office
Schultz brings over 25 years of proven experience in planning and designing healthcare, medical research, and government medical facilities.
| Jul 25, 2012
Hill International selected as project manager for two Abu Dhabi hospitals
The two hospitals have a combined estimated project value of approximately AED 784 million ($213 million).
| Jul 20, 2012
2012 Giants 300 Special Report
Ranking the leading firms in Architecture, Engineering, and Construction.


