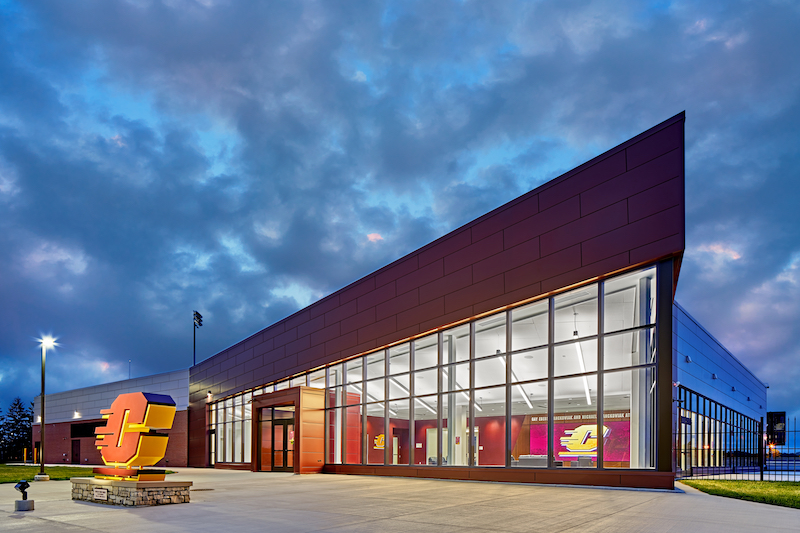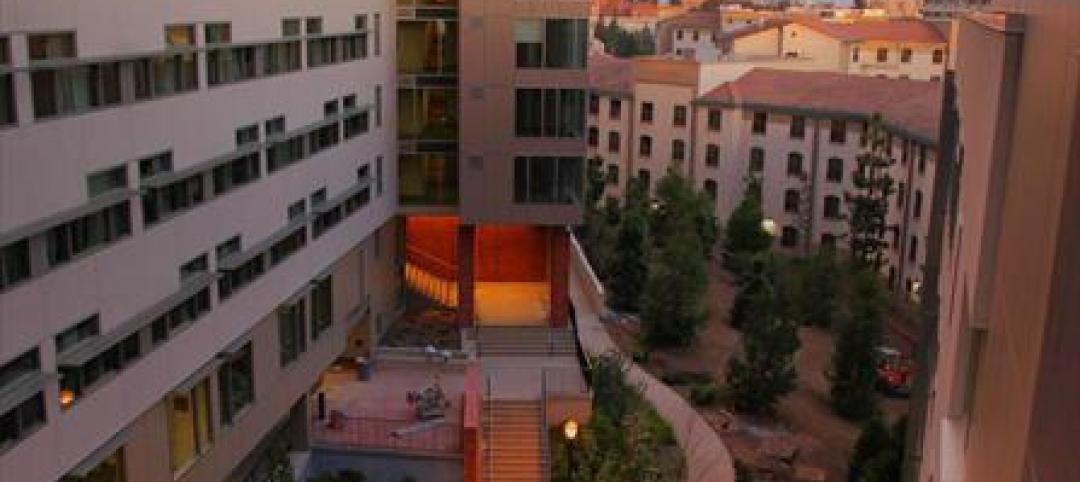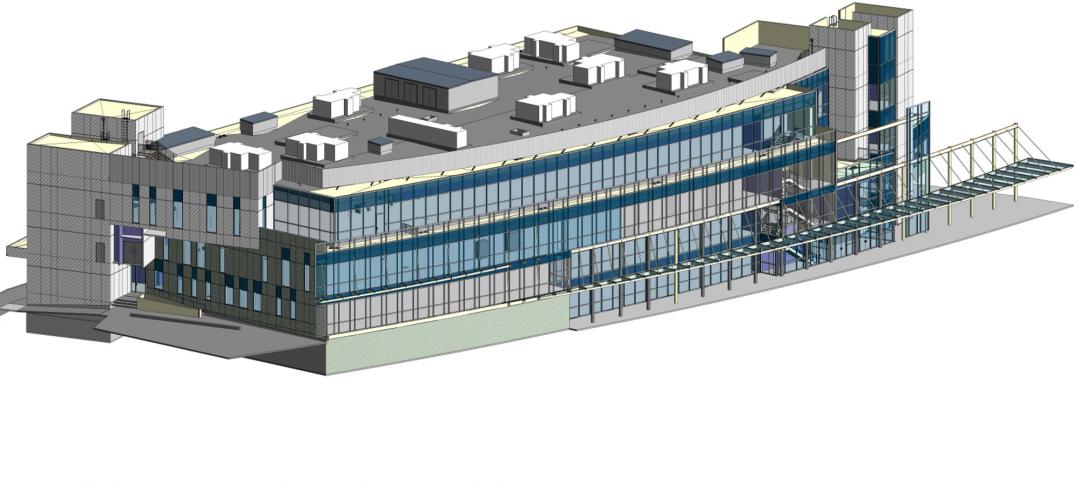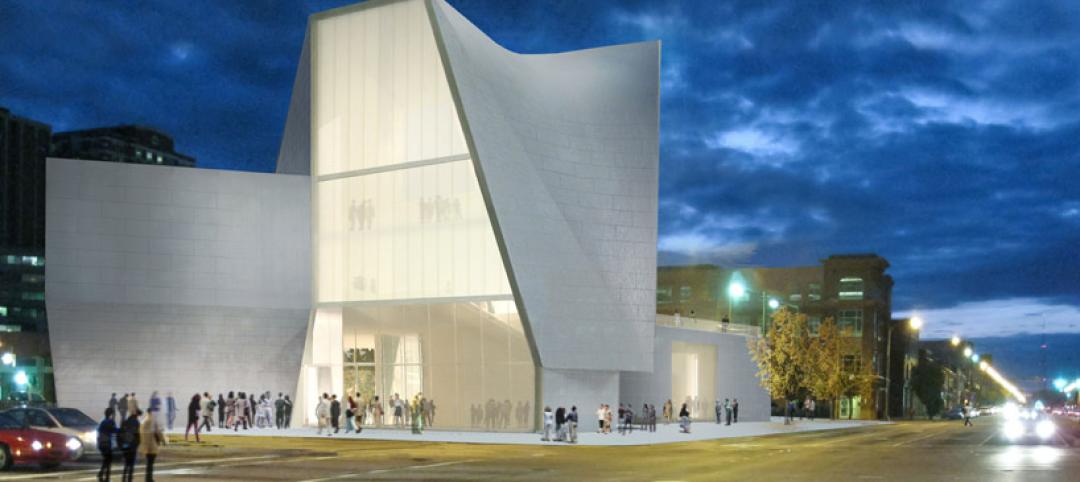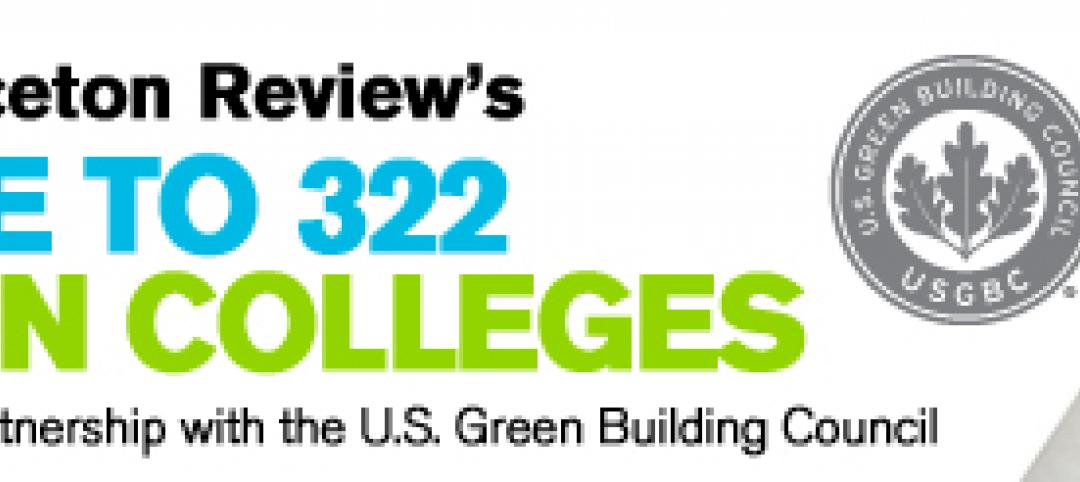The new Chippewa Champions Center has completed at Central Michigan University’s Kelly/Shorts Stadium.
The 50,000-sf project is a year-round facility that will serve the entirety of Central Michigan University. It includes a 7,000-sf state-of-the-art weight room, nutrition fuel stations, and an expanded sports medicine and rehabilitation facility. Multi-purpose, flexible meeting and academic space will fill a campus need for meeting and event space.
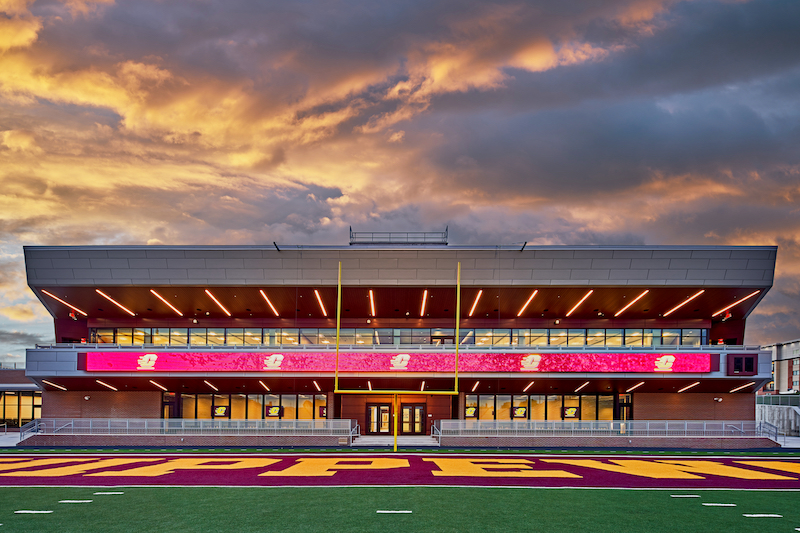
The $30 million facility also includes a 4,200-sf football locker room, a new equipment room, a laundry room, a video operations room, and support operations. The new space will support recruitment for the football program and transform the game day experience at Kelly/Shorts Stadium.
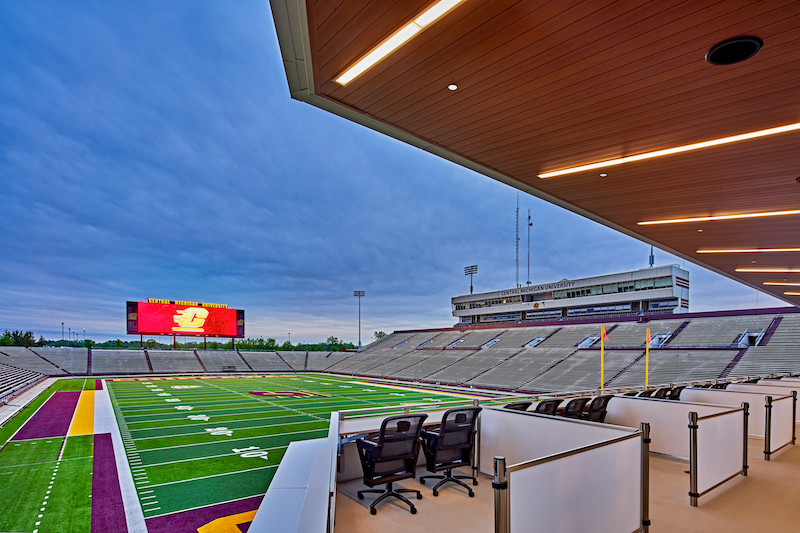
On game days, the 4,000-sf Isabella Bank VIP Club, located directly behind the north end zone, offers both climate-controlled and outdoor patio spaces. Sixteen new loge boxes on the second level offer a premium seating experience, blending a traditional club seat and a private suite experience with two TVs in each box.
The facility also provides non-game day partnership opportunities with space for state-of-the-art training experiences for CMU students enrolled in The Herbert H. and Grace A. Dow College of Health Professions and the College of Medicine. It will also create real-world opportunities for students in marketing and hospitality, broadcast and cinematic arts, and integrative public relations.
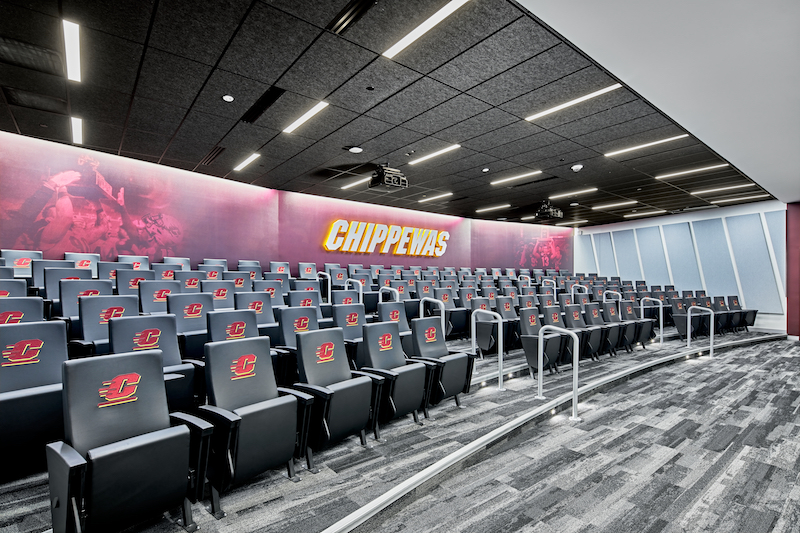
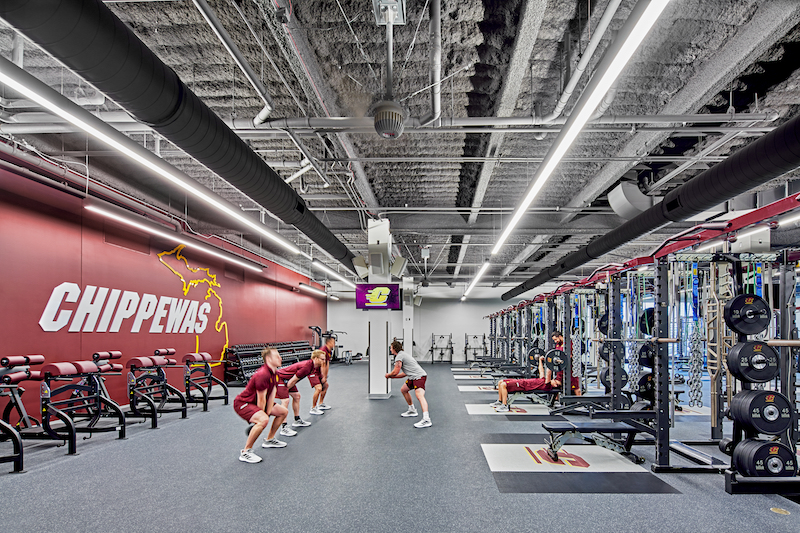
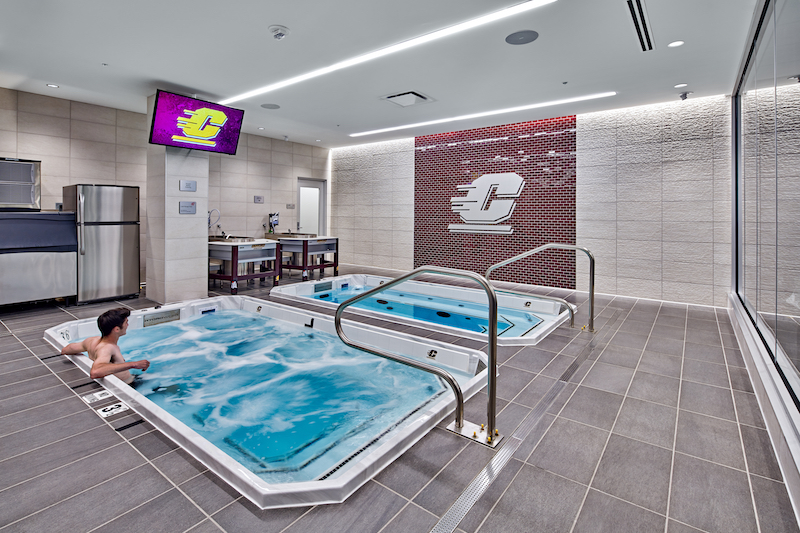
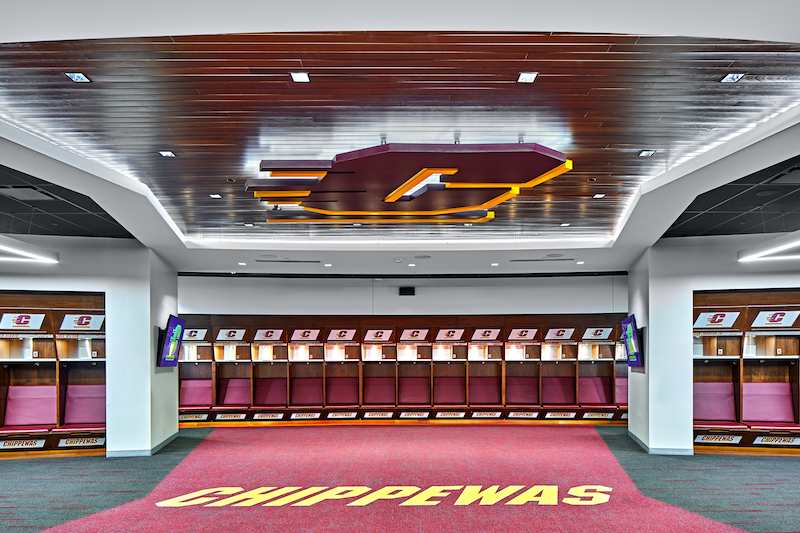
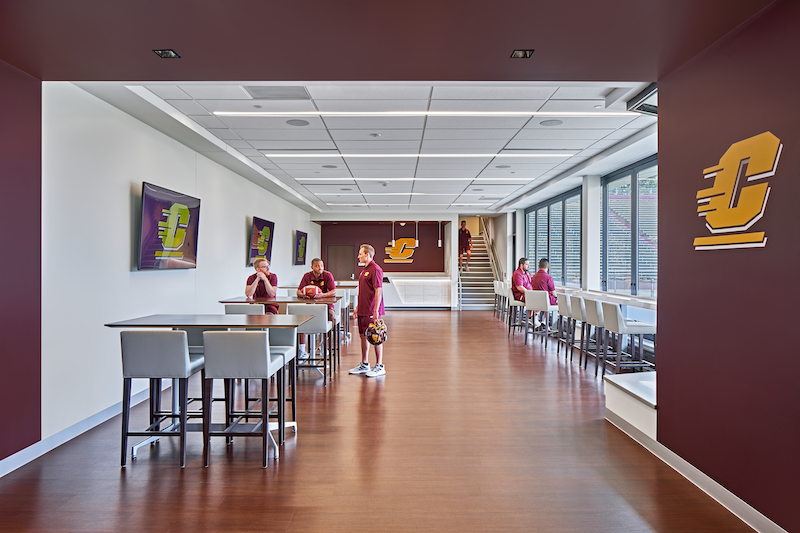
Related Stories
| May 9, 2012
Shepley Bulfinch given IIDA Design award for Woodruff Library?
The design challenges included creating an entry sequence to orient patrons and highlight services; establishing a sense of identity visible from the exterior; and providing a flexible extended-hours access for part of the learning commons.
| May 8, 2012
Morgan/Harbour completes three projects at Columbia Centre
Projects completed on behalf of property owner, White Oak Realty Partners, LLC, Pearlmark Realty Partners, LLC and Angelo Gordon & Co.
| May 7, 2012
2012 BUILDING TEAM AWARDS: TD Ameritrade Park
The new stadium for the College World Series in Omaha combines big-league amenities within a traditional minor league atmosphere.
| May 3, 2012
2012 BUILDING TEAM AWARDS: Rush University Medical Center
This fully integrated Building Team opted for a multi-prime contracting strategy to keep construction going on Chicago’s Rush University Medical Center, despite the economic meltdown.
| May 3, 2012
U of Michigan team looking to create highly efficient building envelope designs
The system combines the use of sensors, novel construction materials, and utility control software in an effort to create technology capable of reducing a building’s carbon footprint.
| May 2, 2012
Building Team completes two additions at UCLA
New student housing buildings are part of UCLA’s Northwest Campus Student Housing In-Fill Project.
| May 1, 2012
Construction is underway on MLK ambulatory care center in L.A.
Featuring a variety of sustainable features, the new facility is designed to achieve LEED Gold Certification.
| Apr 30, 2012
Virginia Commonwealth unveils design for Arts Institution
Institute for Contemporary Art will serve as a catalyst for exhibitions, programs, research and collaboration.
| Apr 25, 2012
J.C. Anderson selected for 50,000-sf build out at Chicago’s DePaul University
The build-out will consist of the construction of new offices, meeting rooms, video rooms and a state-of-the-art multi-tiered Trading Room.
| Apr 17, 2012
Princeton Review releases “Guide to 322 Green Colleges”
The guide profiles 322 institutions of higher education in the U.S. and Canada that demonstrate notable commitments to sustainability in their academic offerings, campus infrastructure, activities and career preparation.


