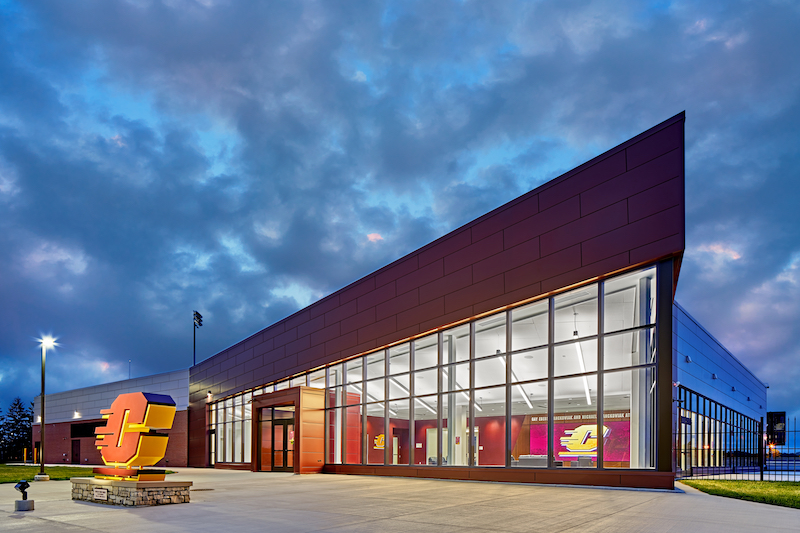The new Chippewa Champions Center has completed at Central Michigan University’s Kelly/Shorts Stadium.
The 50,000-sf project is a year-round facility that will serve the entirety of Central Michigan University. It includes a 7,000-sf state-of-the-art weight room, nutrition fuel stations, and an expanded sports medicine and rehabilitation facility. Multi-purpose, flexible meeting and academic space will fill a campus need for meeting and event space.
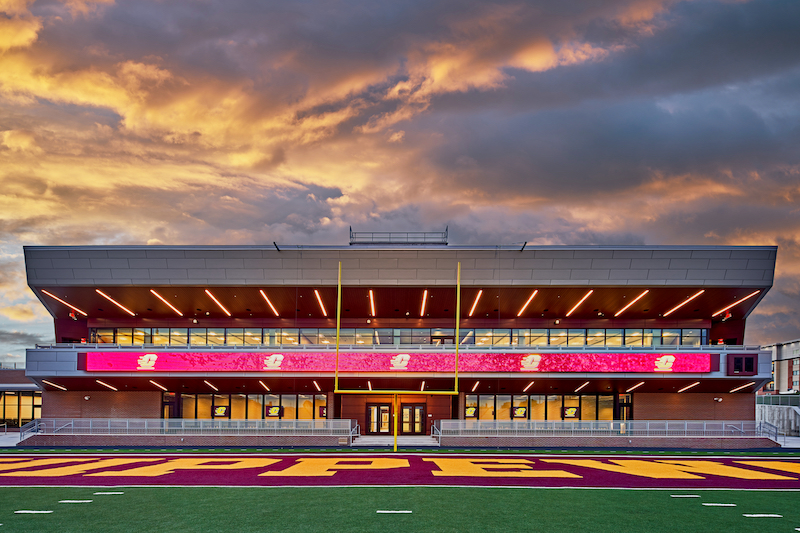
The $30 million facility also includes a 4,200-sf football locker room, a new equipment room, a laundry room, a video operations room, and support operations. The new space will support recruitment for the football program and transform the game day experience at Kelly/Shorts Stadium.
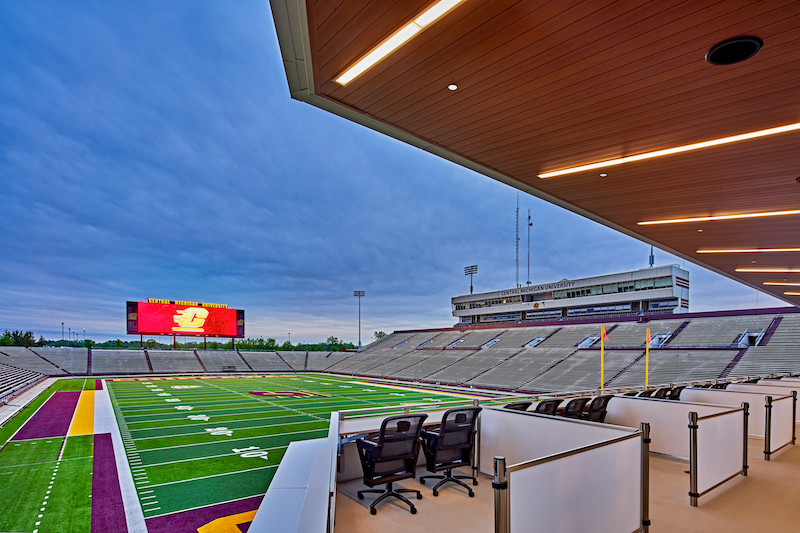
On game days, the 4,000-sf Isabella Bank VIP Club, located directly behind the north end zone, offers both climate-controlled and outdoor patio spaces. Sixteen new loge boxes on the second level offer a premium seating experience, blending a traditional club seat and a private suite experience with two TVs in each box.
The facility also provides non-game day partnership opportunities with space for state-of-the-art training experiences for CMU students enrolled in The Herbert H. and Grace A. Dow College of Health Professions and the College of Medicine. It will also create real-world opportunities for students in marketing and hospitality, broadcast and cinematic arts, and integrative public relations.
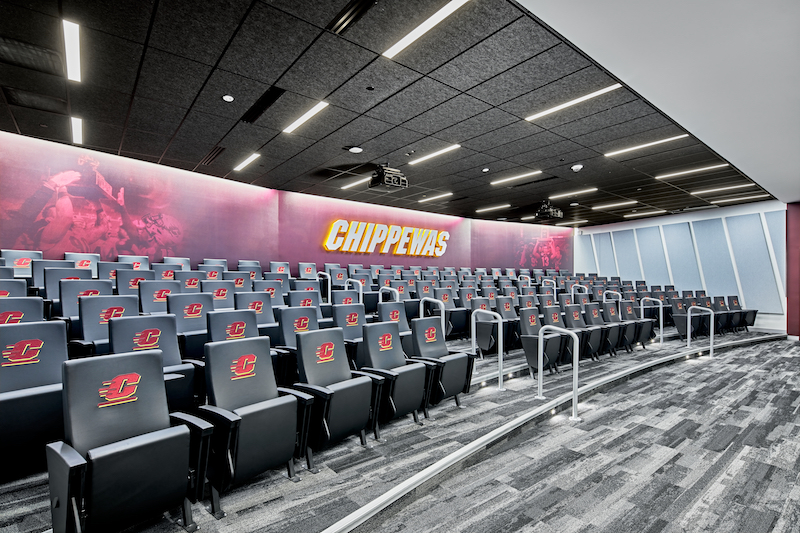
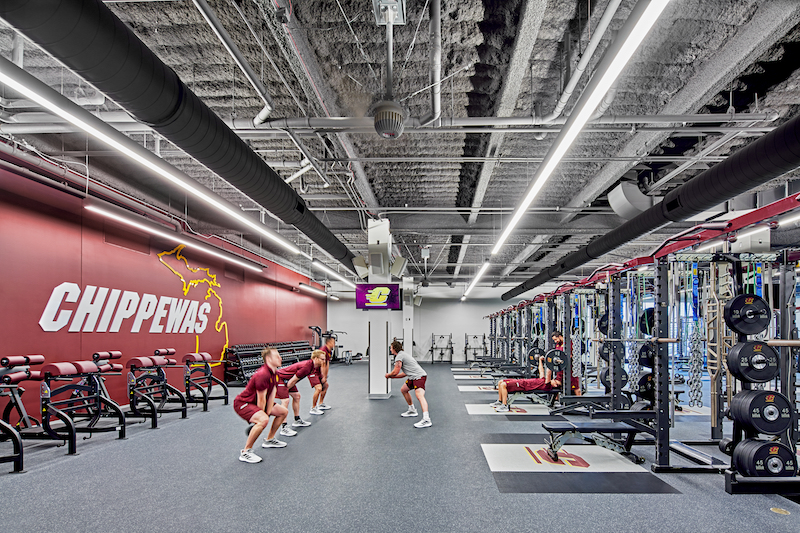
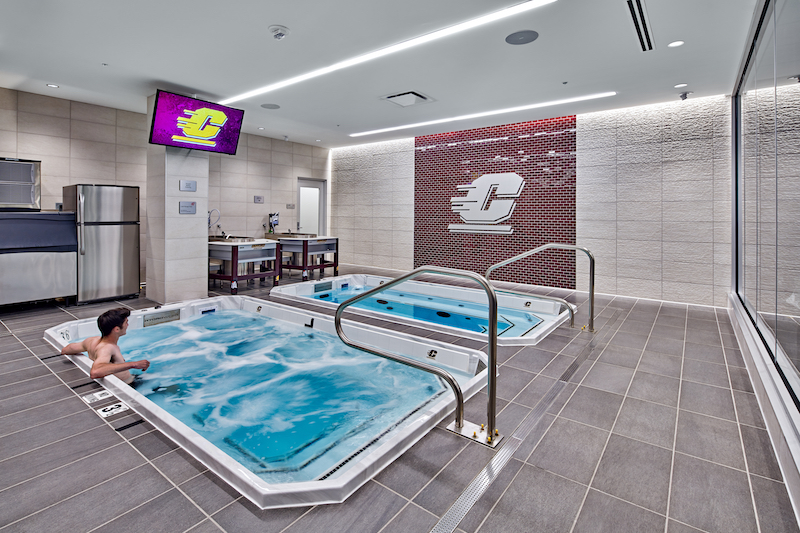
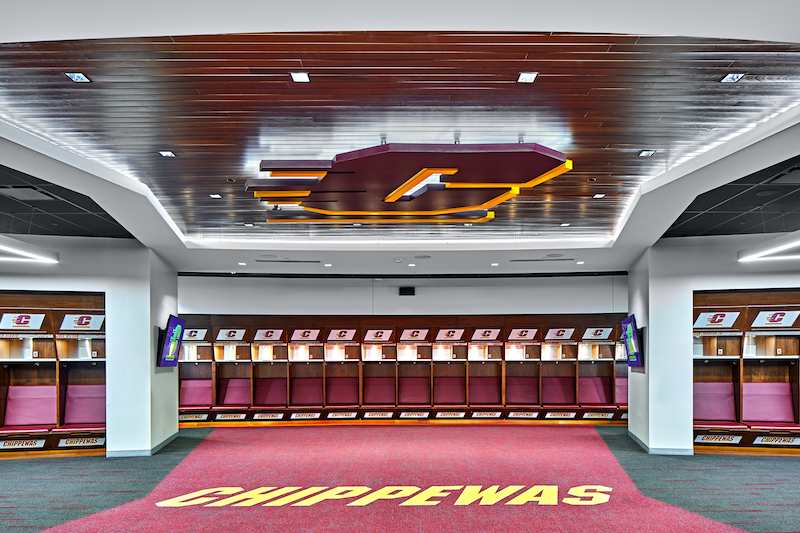
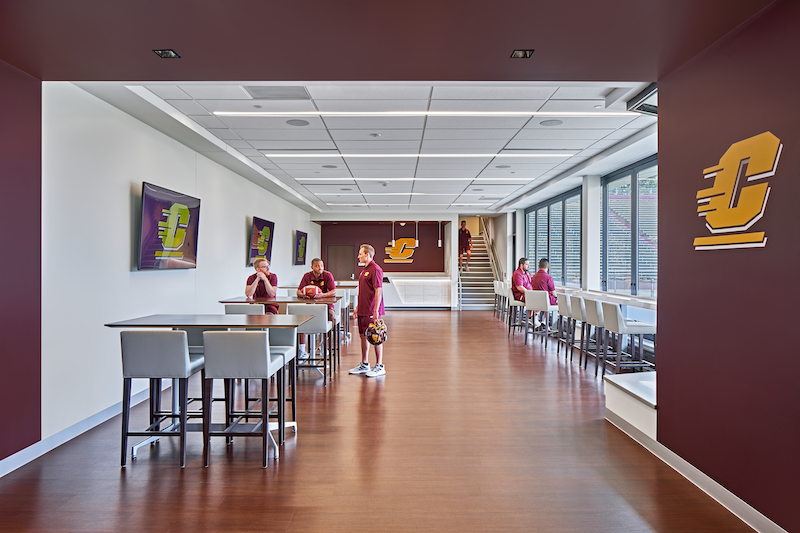
Related Stories
| Aug 11, 2010
Giants 300 University Report
University construction spending is 13% higher than a year ago—mostly for residence halls and infrastructure on public campuses—and is expected to slip less than 5% over the next two years. However, the value of starts dropped about 10% in recent months and will not return to the 2007–08 peak for about two years.
| Aug 11, 2010
Team Tames Impossible Site
Rensselaer Polytechnic Institute, the nation's oldest technology university, has long prided itself on its state-of-the-art design and engineering curriculum. Several years ago, to call attention to its equally estimable media and performing arts programs, RPI commissioned British architect Sir Nicholas Grimshaw to design the Curtis R.
| Aug 11, 2010
Setting the Green Standard For Community Colleges
“Ohlone College Newark Campus Is the Greenest College in the World!” That bold statement was the official tagline of the festivities surrounding the August 2008 grand opening of Ohlone College's LEED Platinum Newark (Calif.) Center for Health Sciences and Technology. The 130,000-sf, $58 million community college facility stacks up against some of the greenest college buildings in th...
| Aug 11, 2010
University of Arizona College of Medicine
The hope was that a complete restoration and modernization would bring life back to three neoclassic beauties that formerly served as Phoenix Union High School—but time had not treated them kindly. Built in 1911, one year before Arizona became the country's 48th state, the historic high school buildings endured nearly a century of wear and tear and suffered major water damage and years of...
| Aug 11, 2010
Cronkite Communication School Speaks to Phoenix Redevelopment
The city of Phoenix has sprawling suburbs, but its outward expansion caused the downtown core to stagnate—a problem not uncommon to other major metropolitan areas. Reviving the city became a hotbed issue for Mayor Phil Gordon, who envisioned a vibrant downtown that offered opportunities for living, working, learning, and playing.


