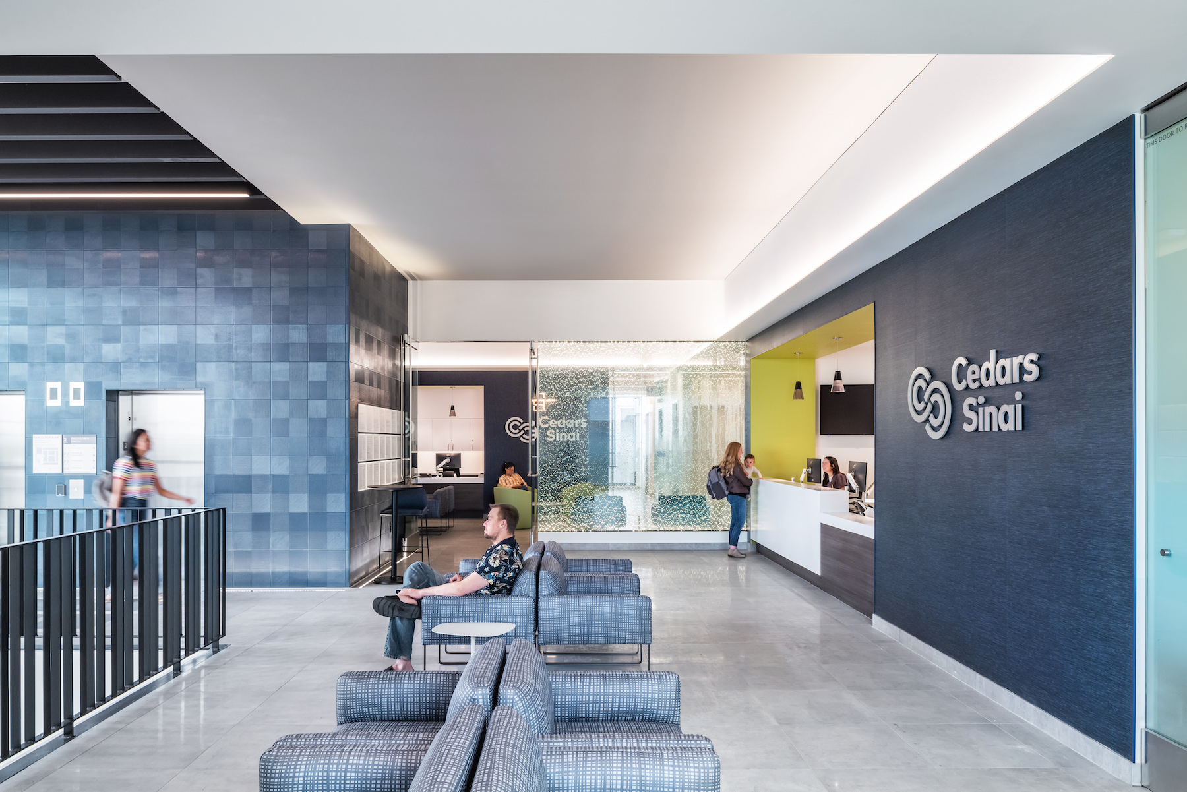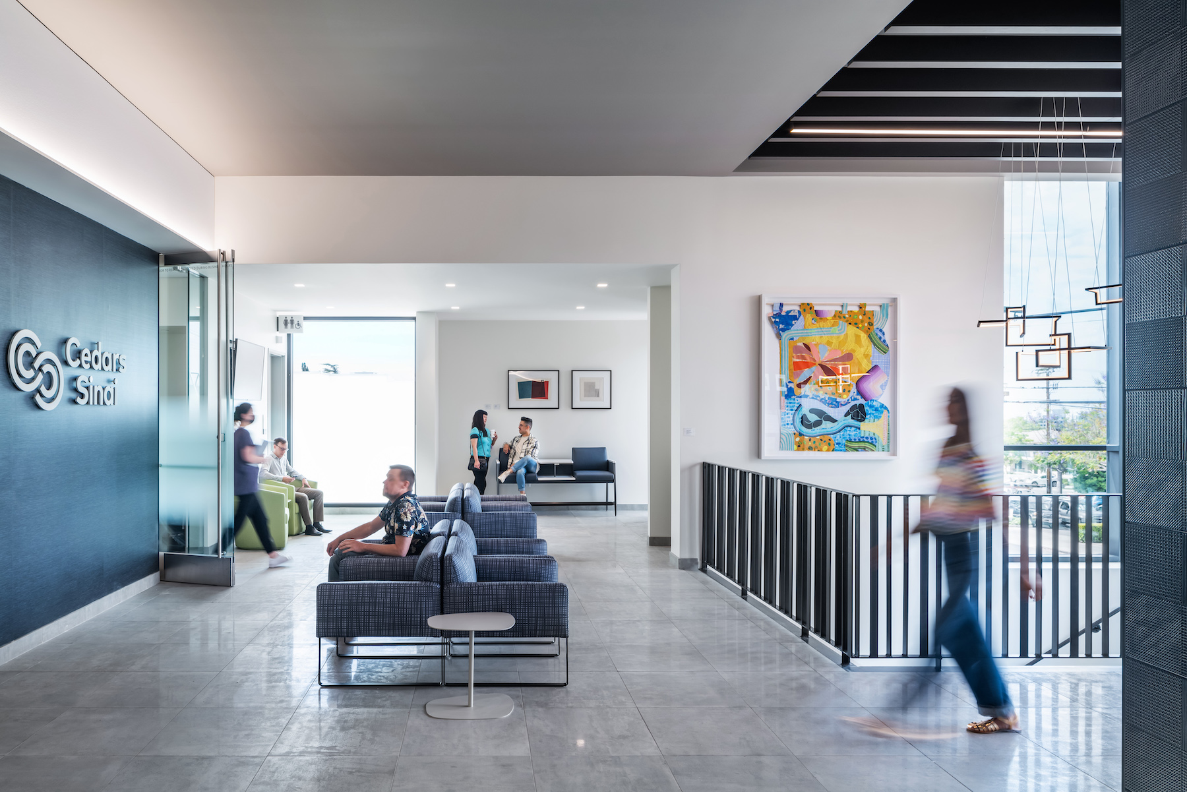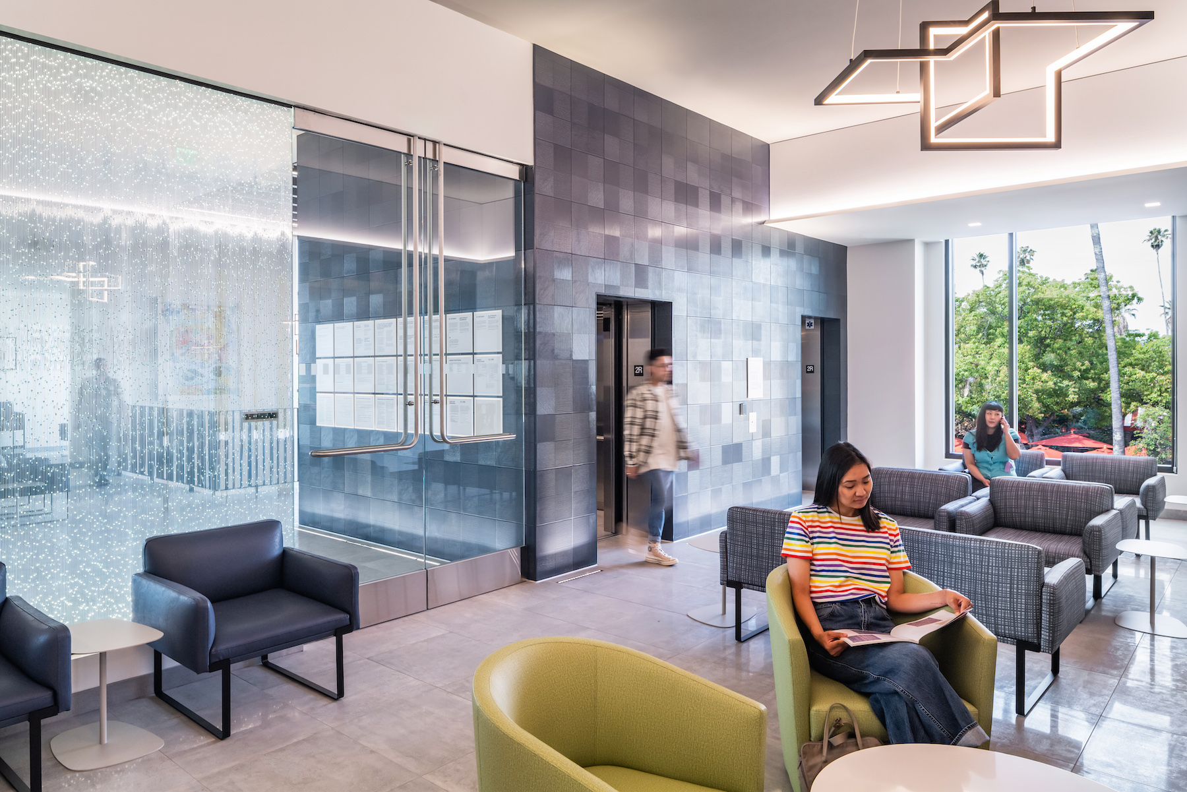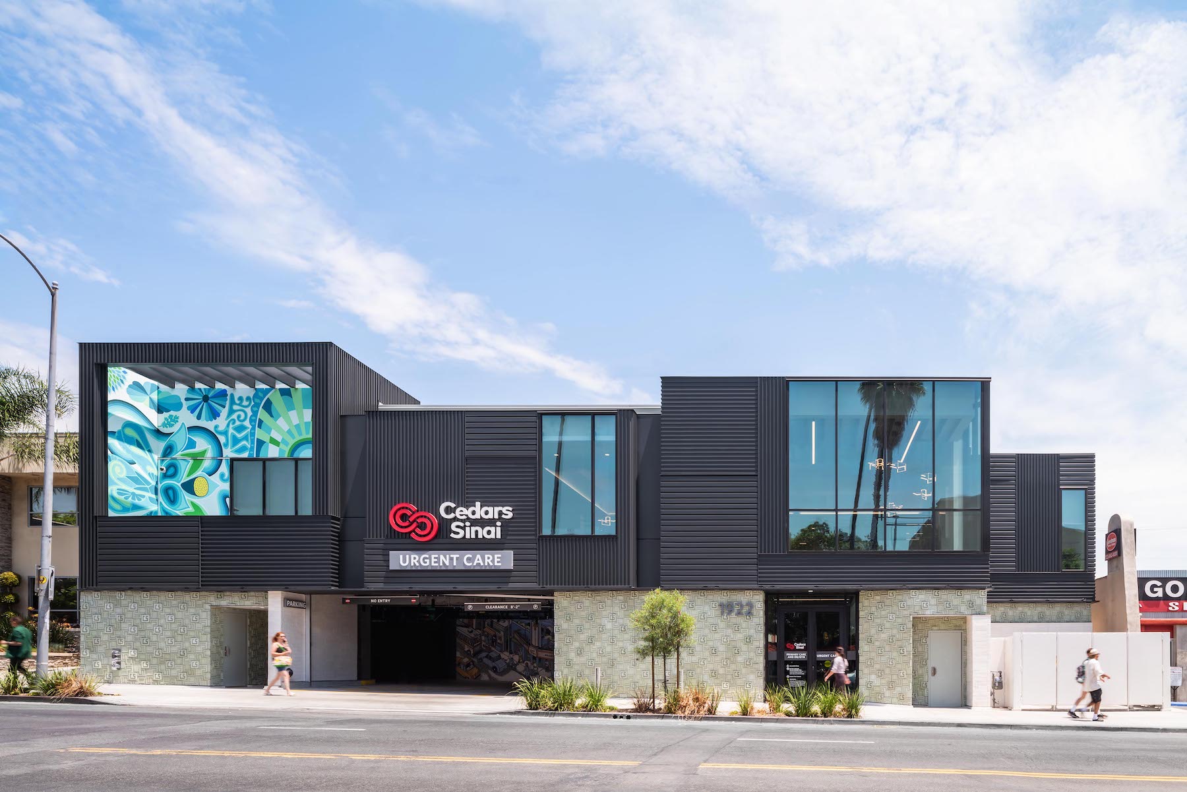The new Cedars-Sinai Los Feliz Urgent Care Clinic in Los Angeles plays against type, offering a stylized design to what are typically mundane, utilitarian buildings. Exterior features echo two Frank Lloyd Wright-designed iconic homes in the surrounding Los Feliz neighborhood. Textured stone tile on the ground level facade is reminiscent of the Ennis House, while green and white concrete brick—featuring custom incised geometric patterns including company initials—on the plinth level is inspired by the Samuel Novarro house.
The facility is located on busy Hillhurst Avenue, the main street of the Los Feliz neighborhood where local shops, bars, and restaurants are located. The clinic matches the scale, aesthetic, and character of the area that includes diverse architectural heritage spanning Spanish, Art Deco, Mayan Revival, Mid-Century, and contemporary eras. The nuanced four-box design features a textured façade that breaks down the scale of the boxes to evoke a patchwork form reminiscent of the rich pastiche of structures in Los Feliz.
The second-floor exterior is wrapped in matte black corrugated metal panels that create a rain screen system separating the stucco finish of the building and effectively keeping the building cooler. It also appears lower than it is to create a pedestrian-scale experience at the street level.
Natural light was a priority in the design. An airy two-story atrium draws in natural daylight and acts as a beacon in the neighborhood, especially at night when it appears to glow. Generous natural light also permeates exam rooms which can often be constrictive, dark, and claustrophobic in typical clinic designs. Cedars-Sinai opted to sacrifice 600 sf of profitable space to enhance the environment for patients and staff, allowing for more windows and outdoor space. A light at the end of each hallway provides illumination, enhancing the patient experience as they proceed deeper into the building and easing an experience that is often fraught with anxiety.
A series of murals by local artists including Nigel Sussman and Sarajo Friedman incorporate Neighborhood-specific imagery and bright colors. A staff patio located on the second story looks out onto the street to invite engagement with the neighborhood.
On the building team:
Owner and/or developer: Cedars-Sinai Health System
Design architect: Abramson Architects
Architect of record: Abramson Architects
MEP engineer: REX Engineering
Structural & Civil Engineer: LFA, Caitlin Bishop Project Engineer
General contractor/construction manager: Pankow, Jasen Greenberg, Project Manager



Related Stories
| Aug 11, 2010
New hospital expands Idaho healthcare options
Ascension Group Architects, Arlington, Texas, is designing a $150 million replacement hospital for Portneuf Medical Center in Pocatello, Idaho. An existing facility will be renovated as part of the project. The new six-story, 320-000-sf complex will house 187 beds, along with an intensive care unit, a cardiovascular care unit, pediatrics, psychiatry, surgical suites, rehabilitation clinic, and ...
| Aug 11, 2010
Manhattan's Gouverneur Healthcare Services tops out renovation, expansion
One year after breaking ground, the Building Team for the renovation and expansion of the Gouverneur Healthcare Services facility on Manhattan's Lower East Side topped out the $180 million project. Designed by New York-based RMJM, the development involves a 316,000-sf renovation and 108,000-sf addition that will house a 295-bed nursing facility and five-story ambulatory care center.
| Aug 11, 2010
Decline expected as healthcare slows, but hospital work will remain steady
The once steady 10% growth rate in healthcare construction spending has slowed, but hasn't entirely stopped. Spending is currently 1.7% higher than the same time last year when construction materials costs were 8% higher. The 2.5% monthly jobsite spending decline since last fall is consistent with the decline in materials costs.
| Aug 11, 2010
Construction under way on LEED Platinum DOE energy lab
Centennial, Colo.-based Haselden Construction has topped out the $64 million Research Support Facilities, located on the U.S. Department of Energy’s National Renewable Energy Laboratory (NREL) campus in Golden, Colo. Designed by RNL and Stantec to achieve LEED Platinum certification and net zero energy performance, the 218,000-sf facility will feature natural ventilation through operable ...
| Aug 11, 2010
Stimulus funding helps get NOAA project off the ground
The award-winning design for the National Oceanic and Atmospheric Administration’s new Southwest Fisheries Science Center replacement laboratory saw its first sign of movement last month with a groundbreaking ceremony held in La Jolla, Calif. The $102 million project is funded primarily by the American Recovery and Reinvestment Act.
| Aug 11, 2010
National Intrepid Center tops out at Walter Reed
SmithGroup, Turner Construction, and the Intrepid Fallen Heroes Fund (IFHF), a nonprofit organization supporting the men and women of the United States Armed Forces and their families, celebrated the overall structural completion of the National Intrepid Center of Excellence (NICoE), an advanced facility dedicated to research, diagnosis, and treatment of military personnel and veterans sufferin...
| Aug 11, 2010
Alabama hospital gets a four-story addition
Birmingham, Ala.-based Hoar Construction has completed the North Tower addition at Thomas Hospital in Fairhope, Ala. The four-story, 123,000-sf addition accommodates an ER on the first floor, 32 private patient rooms and nursing support on the second and third floors, and room for 32 planned patient rooms on the top floor.
| Aug 11, 2010
America's Greenest Hospital
Hospitals are energy gluttons. With 24/7/365 operating schedules and stringent requirements for air quality in ORs and other clinical areas, an acute-care hospital will gobble up about twice the energy per square foot of, say, a commercial office building. It is an achievement worth noting, therefore, when a major hospital achieves LEED Platinum status, especially when that hospital attains 14 ...
| Aug 11, 2010
Hospital Additions + Renovations: 14 Lessons from Expert Building Teams
Two additions to a community hospital in Ohio that will double its square footage. A 12-story addition on top of an existing 12-story tower at Houston's M.D. Anderson Cancer Center. A $54 million renovation and addition at the University of Virginia Medical Center. A 67-bed, $70 million addition/renovation to a community hospital that is only five years old.
| Aug 11, 2010
Research Facility Breaks the Mold
In the market for state-of-the-art biomedical research space in Boston's Longwood Medical Area? Good news: there are still two floors available in the Center for Life Science | Boston, a multi-tenant, speculative high-rise research building designed by Tsoi/Kobus & Associates, Boston, and developed by Lyme Properties, Hanover, N.







