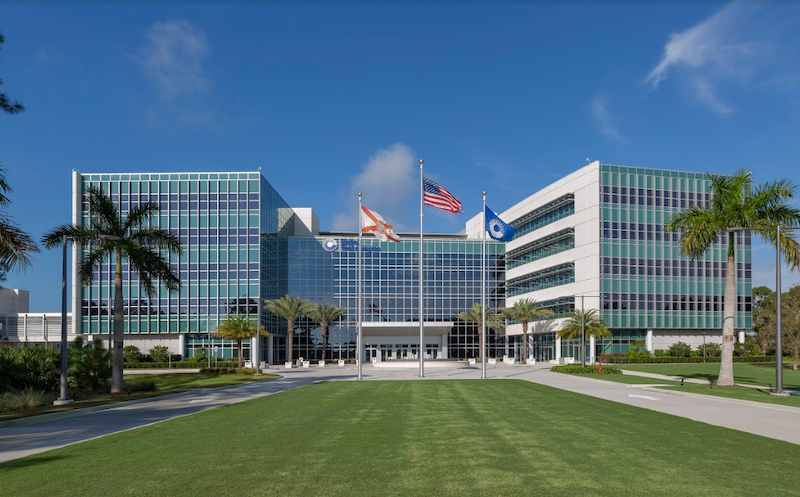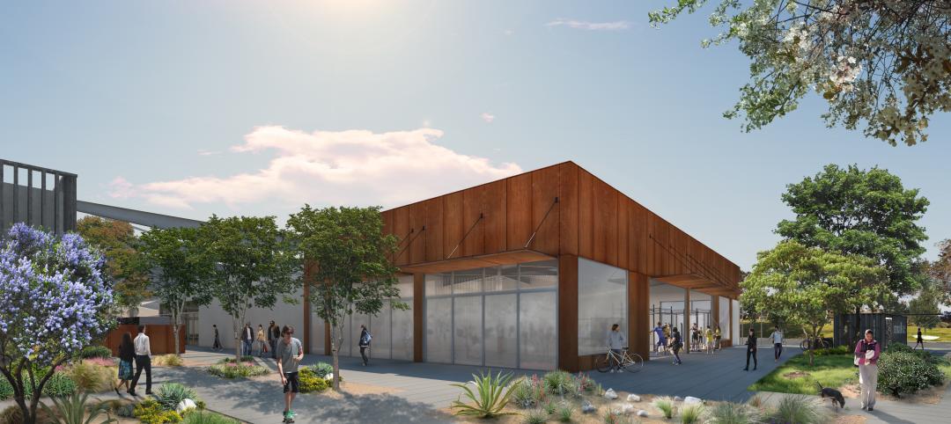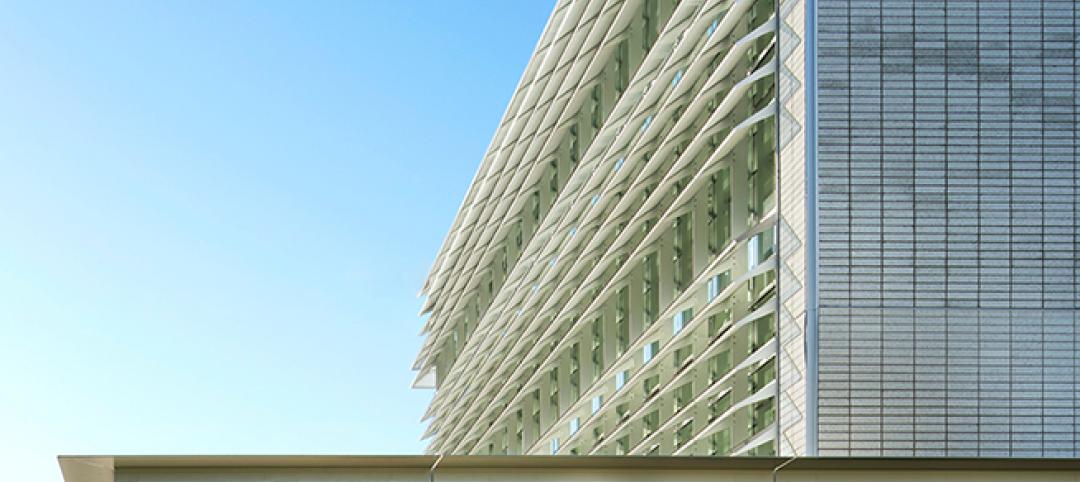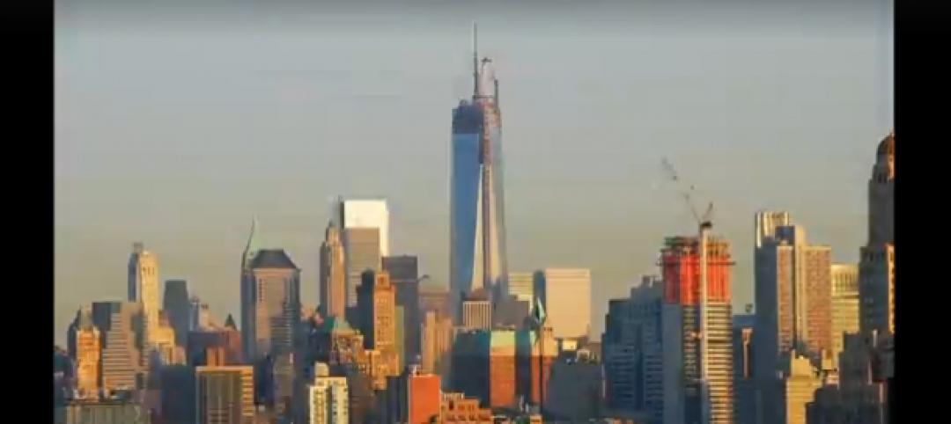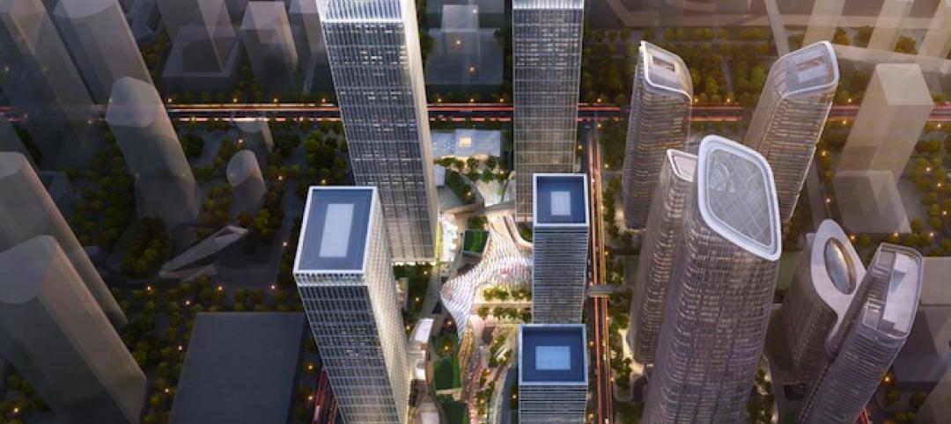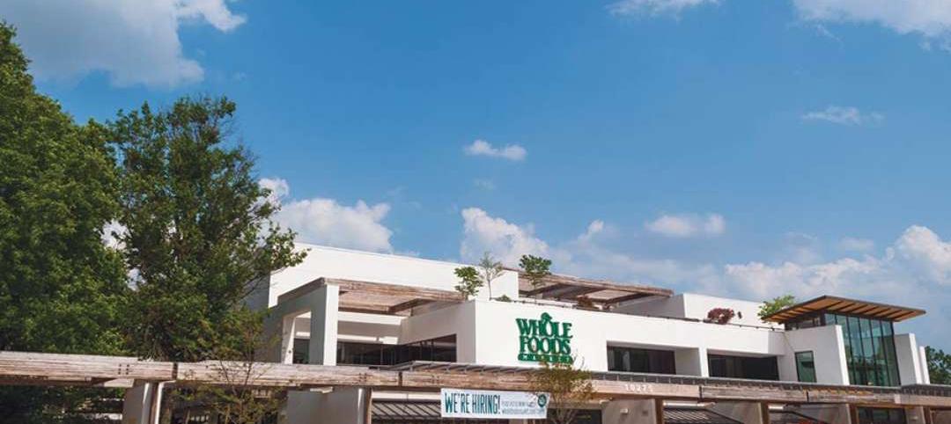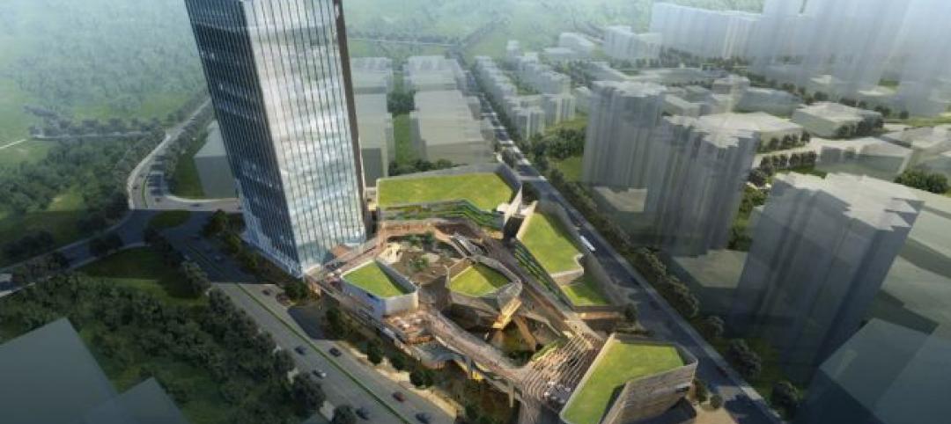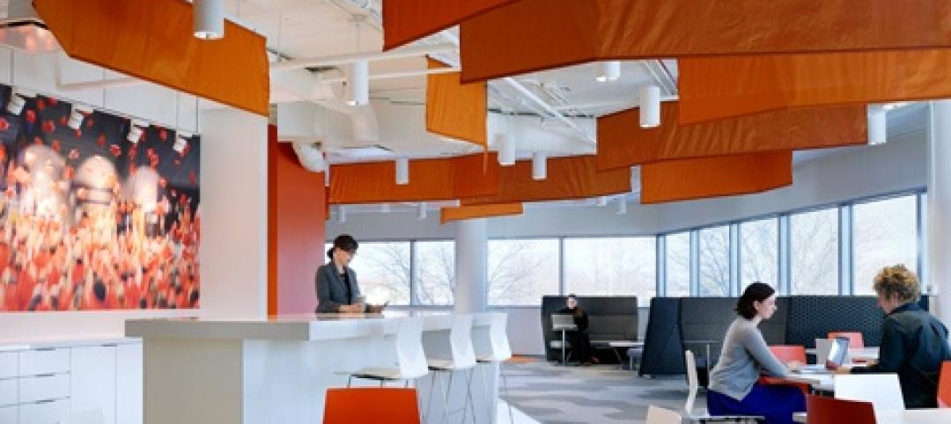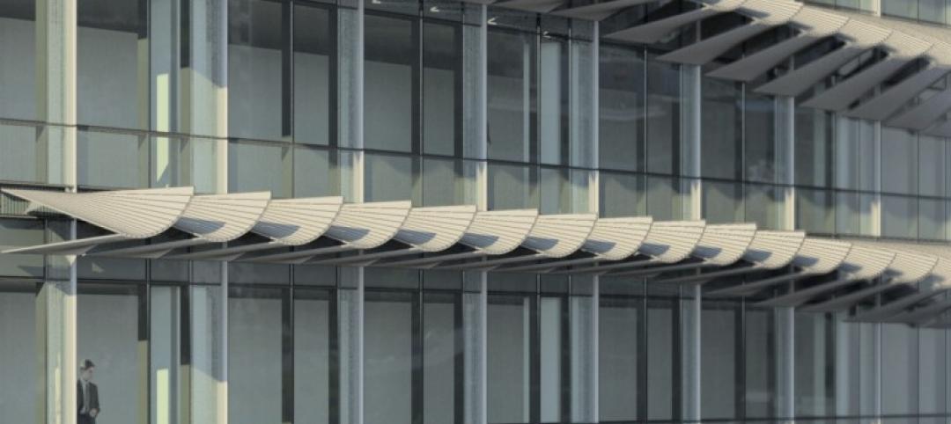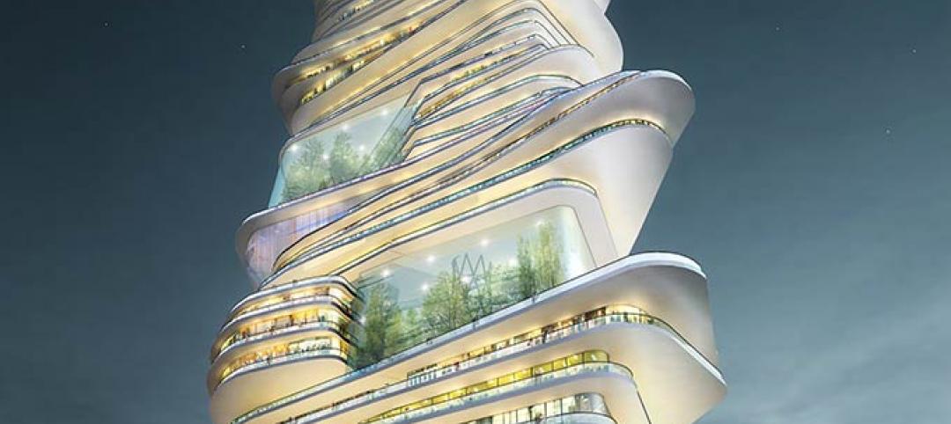Carrier’s world headquarters, the UTC Center for Intelligent Buildings, is the first commercial building in Florida to earn LEED Platinum v4 certification.
The Platinum rating is the highest designation. It was awarded under the version 4 LEED green building program for building design and construction from the U.S. Green Building Council® .
Carrier is a global provider of innovative heating, ventilating and air conditioning (HVAC), refrigeration, fire, security and building automation technologies. The company is a unit of United Technologies Corp. (NYSE: UTX).
“Earning LEED Platinum certification is a significant achievement, as sustainability is a core value of our organization and our portfolio of products,” says Bob McDonough, president of Carrier. “We designed the UTC Center for Intelligent Buildings to push the boundaries of sustainable building design and provide our employees and customers with a model of what’s possible when Carrier’s best technologies are deployed in green buildings. Earning LEED Platinum is a testament to what can be accomplished when advanced building technologies are integrated into intelligent building design.”
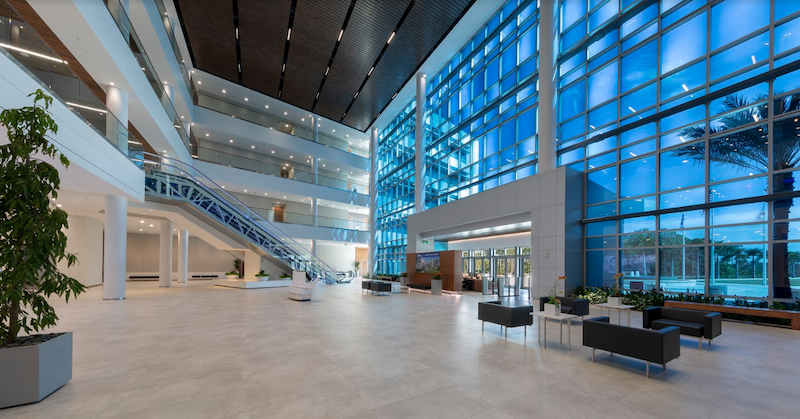
Carrier’s new award-winning building was designed to show what’s achievable through technology integration to increase efficiency, protect people and property, and improve the occupant experience.
Carrier’s product integrations also provide a scalable and repeatable model for total green building design. Examples of sustainable integrations and solutions include: automated Logic’s WebCTRL building management system can use occupancy data from LenelS2 OnGuard to self-adjust air flow and temperatures of the Carrier HVAC systems for optimal comfort and efficiency; and the MyWay app, based on LenelS2’s BlueDiamondTM technology, which eliminates the need to carry a traditional plastic employee badge and allows employees to unlock doors, call elevators, control heating and lighting and much more.
See Also: USGBC receives funding for LEED for Cities and Communities Program
Carrier’s AquaEdge 23XRV chillers operate in a proprietary series-counterflow configuration, and are continuously monitored to ensure optimized performance, increased efficiency and proactive identification of potential issues.
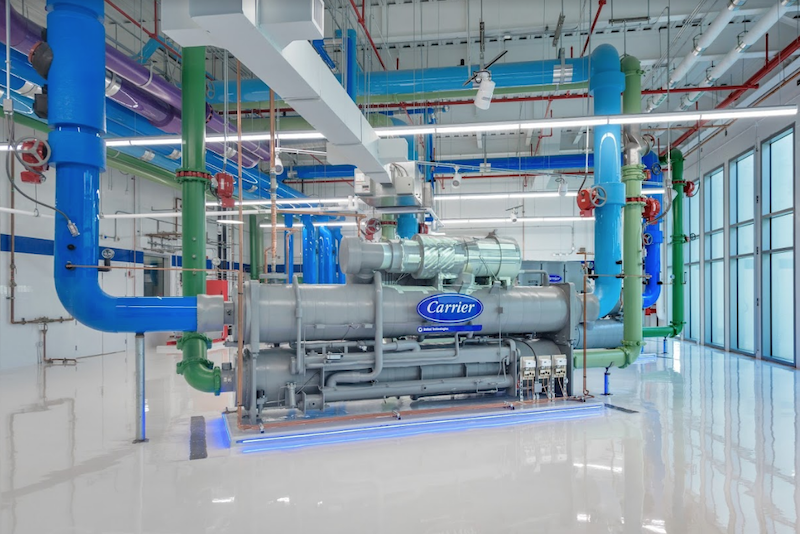
LEED certification also helps with employee productivity and wellbeing. The UTC Center for Intelligent Buildings was specifically designed to COGfx standards – indoor air quality specifications found by Harvard University researchers to double occupants’ cognitive function test scores compared to a conventional building environment.
Carrier’s sustainability leadership began in 1993, when it helped launch the U.S. Green Building Council.
“The innovative technologies found at the UTC Center for Intelligent Buildings are an inspiring example for future sustainable buildings in Florida and beyond,” says Mahesh Ramanujam, president and CEO of the U.S. Green Building Council and Green Business Certification Inc. “Carrier continues to be a valued member for our organization, paving the way for a future where buildings can harmoniously coexist with the environment.”
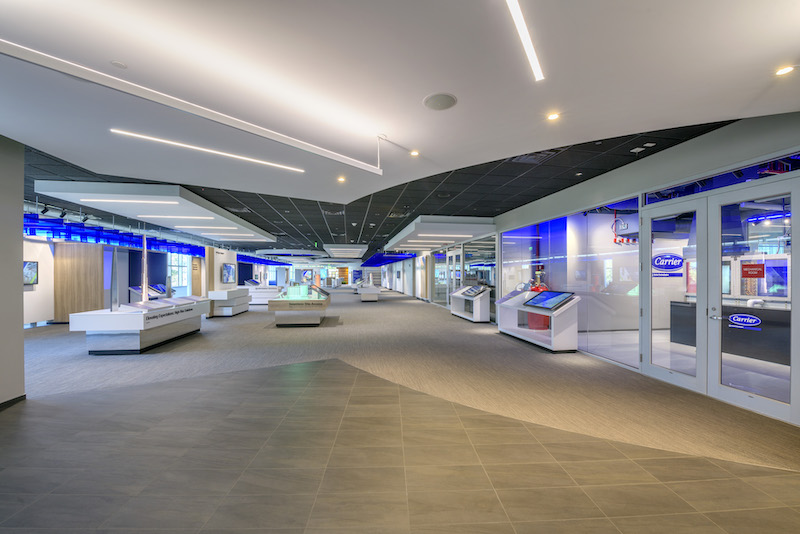
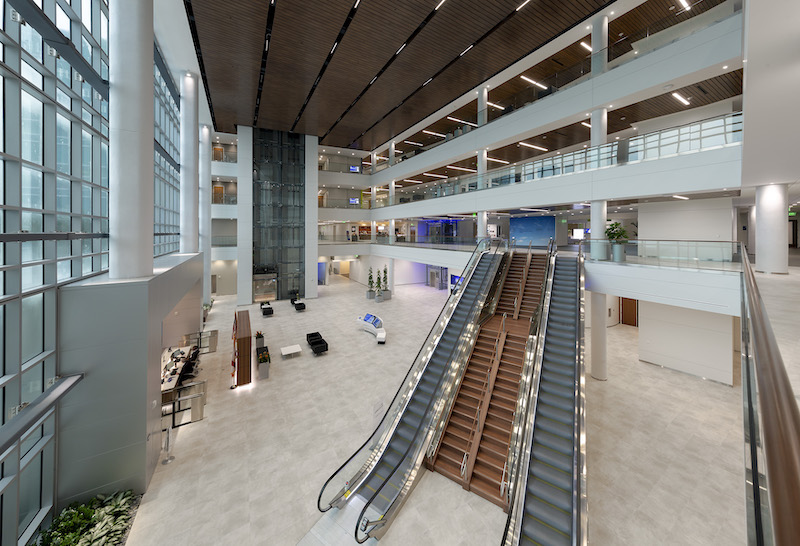
Related Stories
| Aug 27, 2014
Designs for community-based workspace in Carlsbad unveiled
Cruzan announced make, a 175,000-square-foot office redevelopment project on the coast of Carlsbad, Calif. Cruzan will usher this next generation of community-based, integrated workspace into existence in fall 2014.
| Aug 25, 2014
Tall wood buildings: Surveying the early innovators
Timber has been largely abandoned as a structural solution in taller buildings during the last century, in favor of concrete and steel. Perkins+Will's Rebecca Holt writes about the firm's work in surveying the burgeoning tall wood buildings sector.
| Aug 25, 2014
'Vanity space' makes up large percentage of world's tallest buildings [infographic]
Large portions of some skyscrapers are useless space used to artificially enhance their height, according to the Council on Tall Buildings and Urban Habitat.
| Aug 25, 2014
Photographer creates time-lapse video of 1 WTC using 30,000 photos
Choosing from 30,000 photos he took from the day construction began in 2006 to the day when construction was finished in 2012, Brooklyn-based photographer Benjamin Rosamund compressed 1,100 photos to create the two-minute video.
| Aug 19, 2014
Goettsch Partners unveils design for mega mixed-use development in Shenzhen [slideshow]
The overall design concept is of a complex of textured buildings that would differentiate from the surrounding blue-glass buildings of Shenzhen.
| Aug 18, 2014
From icon to breadbasket: Gehry building to be turned into Whole Foods
The Howard Hughes Corporation, in association with architecture firm Cho Benn Holback + Associates, plans to turn the building—at least the majority of it—into a Whole Foods.
| Aug 18, 2014
SPARK’s newly unveiled mixed-use development references China's flowing hillscape
Architecture firm SPARK recently finished a design for a new development in Shenzhen. The 770,700 square-foot mixed-use structure's design mimics the hilly landscape of the site's locale.
| Aug 14, 2014
How workplace design can empower employees, businesses
Focusing on recent work at Follett and Zurich, CannonDesign’ Meg Osman reveals the power of research, strategy, change management, and measurement to transform businesses for the better.
| Aug 12, 2014
Shading prototype could allow new levels of environmental control for skyscraper occupants
Developed by architects at NBBJ, Sunbreak uses a unique three-hinged shade that morphs from an opaque shutter to an abstract set of vertical blinds to an awning, depending on what is needed.
| Aug 11, 2014
The Endless City: Skyscraper concept connects all floors with dual ramps
Rather than superimposing one floor on top of another, London-based SURE Architecture proposes two endless ramps, rising gradually with a low gradient from the ground floor to the sky.


