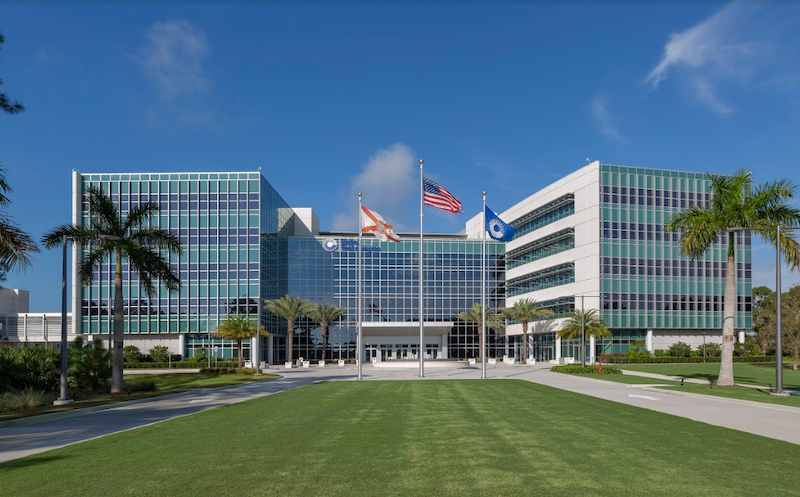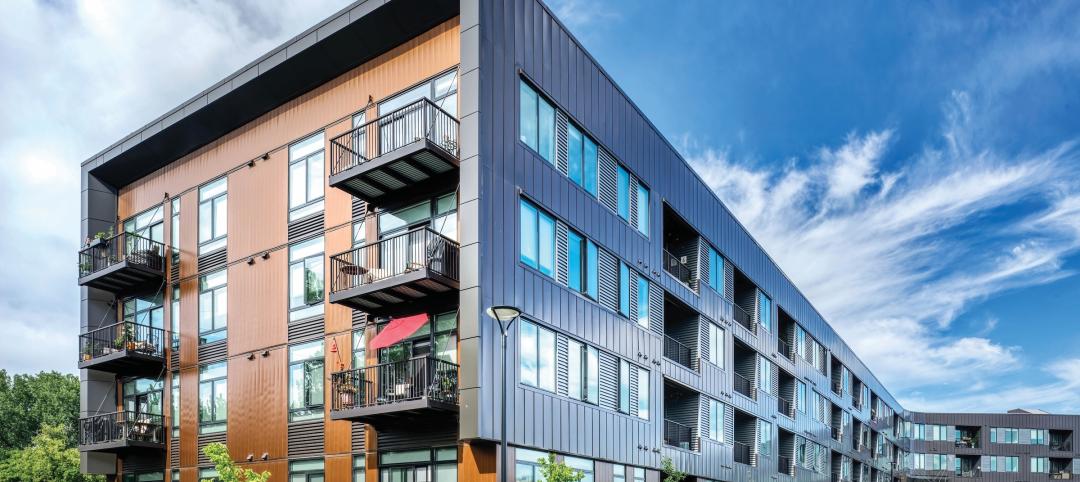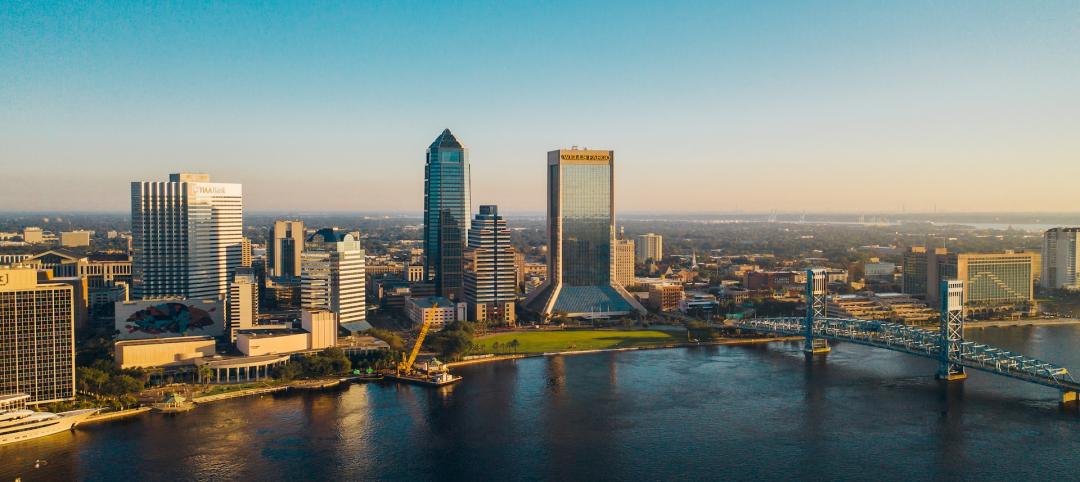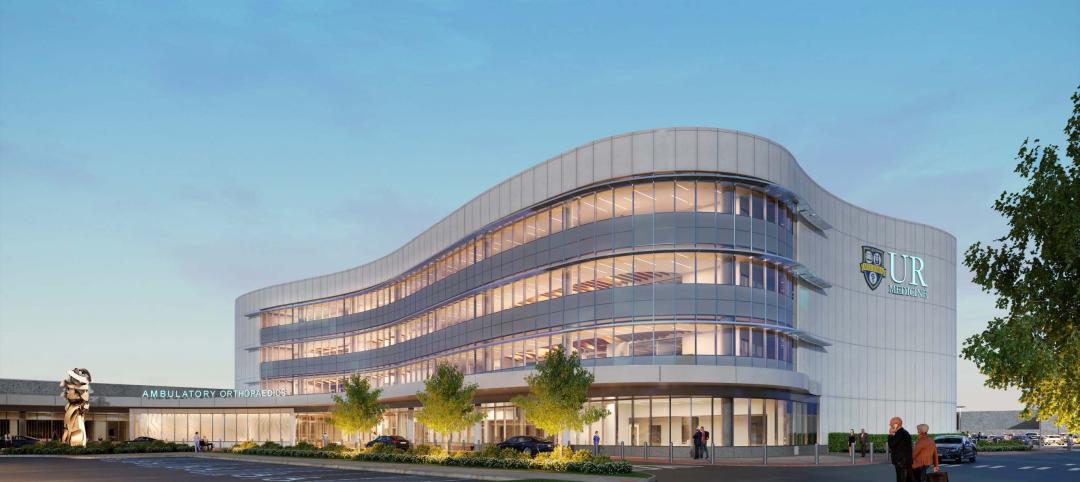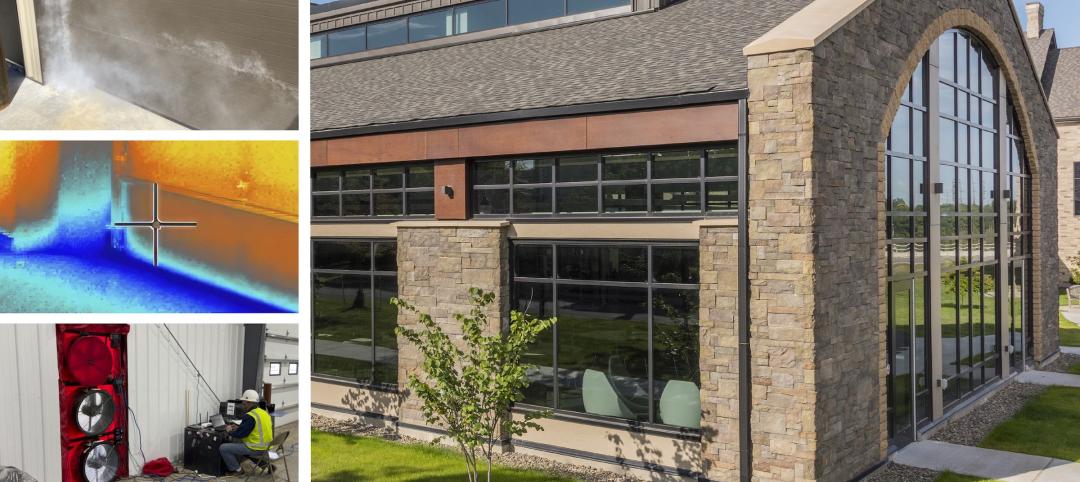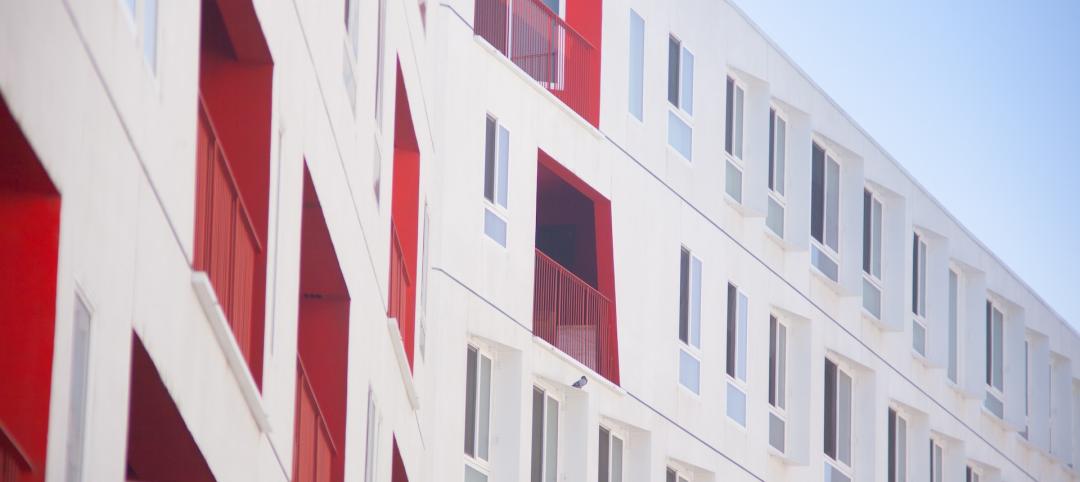Carrier’s world headquarters, the UTC Center for Intelligent Buildings, is the first commercial building in Florida to earn LEED Platinum v4 certification.
The Platinum rating is the highest designation. It was awarded under the version 4 LEED green building program for building design and construction from the U.S. Green Building Council® .
Carrier is a global provider of innovative heating, ventilating and air conditioning (HVAC), refrigeration, fire, security and building automation technologies. The company is a unit of United Technologies Corp. (NYSE: UTX).
“Earning LEED Platinum certification is a significant achievement, as sustainability is a core value of our organization and our portfolio of products,” says Bob McDonough, president of Carrier. “We designed the UTC Center for Intelligent Buildings to push the boundaries of sustainable building design and provide our employees and customers with a model of what’s possible when Carrier’s best technologies are deployed in green buildings. Earning LEED Platinum is a testament to what can be accomplished when advanced building technologies are integrated into intelligent building design.”
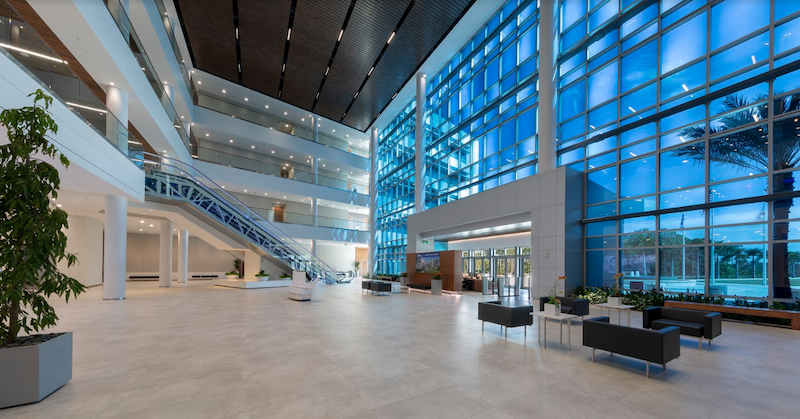
Carrier’s new award-winning building was designed to show what’s achievable through technology integration to increase efficiency, protect people and property, and improve the occupant experience.
Carrier’s product integrations also provide a scalable and repeatable model for total green building design. Examples of sustainable integrations and solutions include: automated Logic’s WebCTRL building management system can use occupancy data from LenelS2 OnGuard to self-adjust air flow and temperatures of the Carrier HVAC systems for optimal comfort and efficiency; and the MyWay app, based on LenelS2’s BlueDiamondTM technology, which eliminates the need to carry a traditional plastic employee badge and allows employees to unlock doors, call elevators, control heating and lighting and much more.
See Also: USGBC receives funding for LEED for Cities and Communities Program
Carrier’s AquaEdge 23XRV chillers operate in a proprietary series-counterflow configuration, and are continuously monitored to ensure optimized performance, increased efficiency and proactive identification of potential issues.
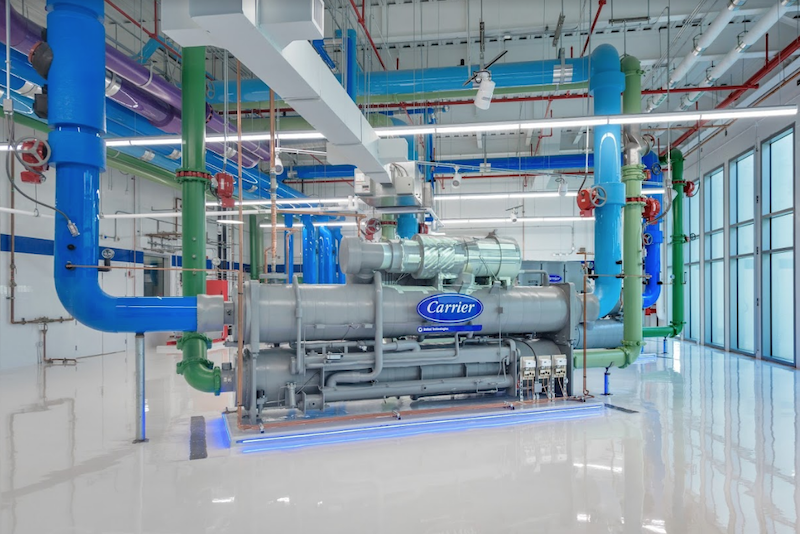
LEED certification also helps with employee productivity and wellbeing. The UTC Center for Intelligent Buildings was specifically designed to COGfx standards – indoor air quality specifications found by Harvard University researchers to double occupants’ cognitive function test scores compared to a conventional building environment.
Carrier’s sustainability leadership began in 1993, when it helped launch the U.S. Green Building Council.
“The innovative technologies found at the UTC Center for Intelligent Buildings are an inspiring example for future sustainable buildings in Florida and beyond,” says Mahesh Ramanujam, president and CEO of the U.S. Green Building Council and Green Business Certification Inc. “Carrier continues to be a valued member for our organization, paving the way for a future where buildings can harmoniously coexist with the environment.”
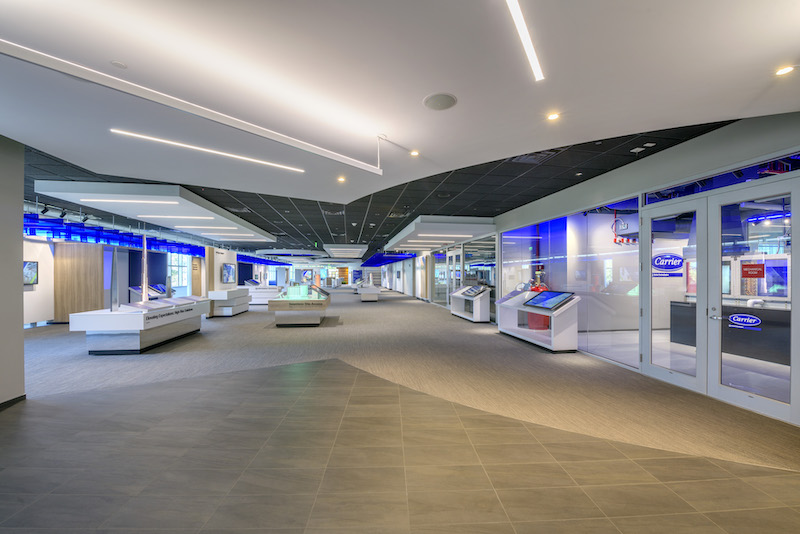
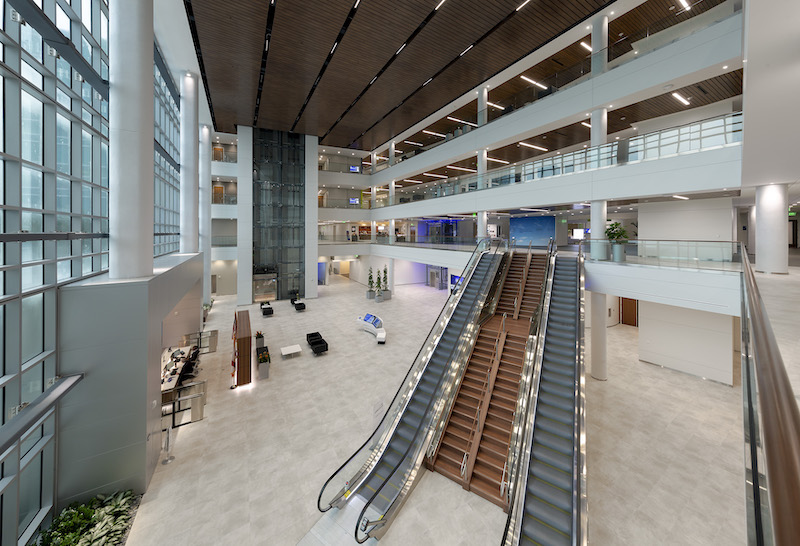
Related Stories
Sponsored | MFPRO+ Course | Oct 30, 2023
For the Multifamily Sector, Product Innovations Boost Design and Construction Success
This course covers emerging trends in exterior design and products/systems selection in the low- and mid-rise market-rate and luxury multifamily rental market. Topics include facade design, cladding material trends, fenestration trends/innovations, indoor/outdoor connection, and rooftop spaces.
Resiliency | Oct 19, 2023
Jacksonville unveils 50-year strategy for resiliency to flooding, extreme heat, wildfires
The City of Jacksonville, Fla., recently released plans for Resilient Jacksonville, a 50-year resiliency strategy to reduce the risks from flooding, hurricanes, excessive heat, and wildfires, and to respond better to those events. The plan includes ways to stop the St. Johns River from flooding vulnerable neighborhoods, including those prone to flooding during heavy rain or hurricanes.
Adaptive Reuse | Sep 19, 2023
Transforming shopping malls into 21st century neighborhoods
As we reimagine the antiquated shopping mall, Marc Asnis, AICP, Associate, Perkins&Will, details four first steps to consider.
Hotel Facilities | Sep 15, 2023
The next phase of sustainability in luxury hotels
The luxury hotel market has seen an increase in green-minded guests looking for opportunities to support businesses that are conscientious of the environment.
Resiliency | Sep 11, 2023
FEMA names first communities for targeted assistance on hazards resilience
FEMA recently unveiled the initial designation of 483 census tracts that will be eligible for increased federal support to boost resilience to natural hazards and extreme weather. The action was the result of bipartisan legislation, the Community Disaster Resilience Zones Act of 2022. The law aims to help localities most at risk from the impacts of climate change to build resilience to natural hazards.
Metals | Sep 11, 2023
Best practices guide for air leakage testing for metal building systems released
The Metal Building Manufacturers Association (MBMA) released a new guidebook, Metal Building Systems - Best Practices to Comply with Whole-Building Air Leakage Testing Requirements.
Office Buildings | Aug 31, 2023
About 11% of U.S. office buildings could be suitable for green office-to-residential conversions
A National Bureau of Economic Research working paper from researchers at New York University and Columbia Business School indicates that about 11% of U.S. office buildings may be suitable for conversion to green multifamily properties.
Multifamily Housing | Aug 23, 2023
Constructing multifamily housing buildings to Passive House standards can be done at cost parity
All-electric multi-family Passive House projects can be built at the same cost or close to the same cost as conventionally designed buildings, according to a report by the Passive House Network. The report included a survey of 45 multi-family Passive House buildings in New York and Massachusetts in recent years.
Regulations | Aug 23, 2023
Gas industry drops legal challenge to heat pump requirement in Washington building code
Gas and construction industry groups recently moved to dismiss a lawsuit they had filed to block new Washington state building codes that require heat pumps in new residential and commercial construction. The lawsuit contended that the codes harm the industry groups’ business, interfere with consumer energy choice, and don’t comply with federal law.
Sustainability | Aug 15, 2023
Carbon management platform offers free carbon emissions assessment for NYC buildings
nZero, developer of a real-time carbon accounting and management platform, is offering free carbon emissions assessments for buildings in New York City. The offer is intended to help building owners prepare for the city’s upcoming Local Law 97 reporting requirements and compliance. This law will soon assess monetary fines for buildings with emissions that are in non-compliance.


