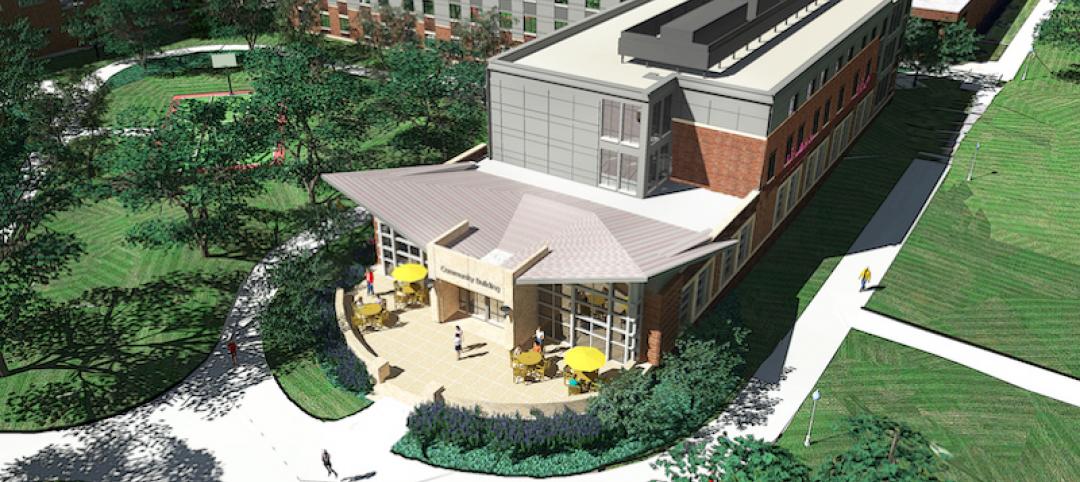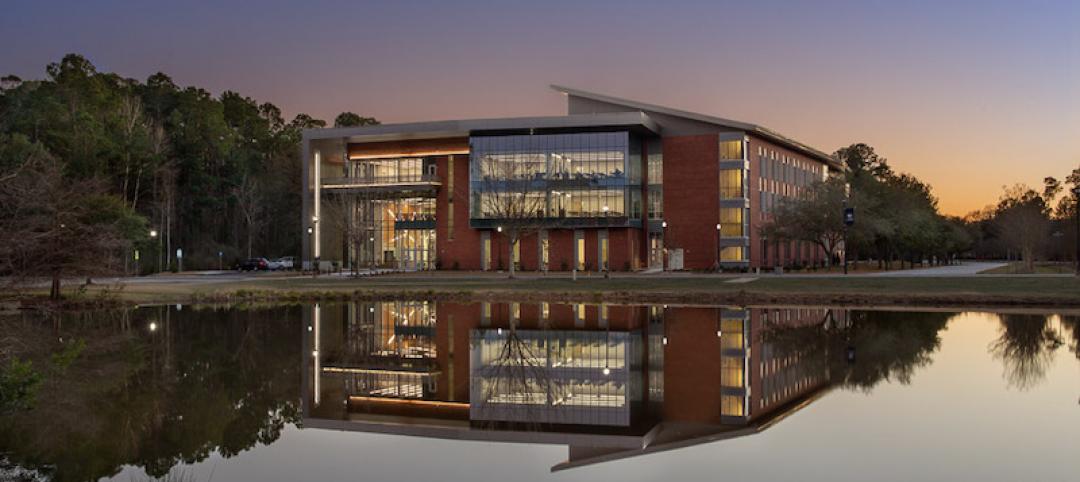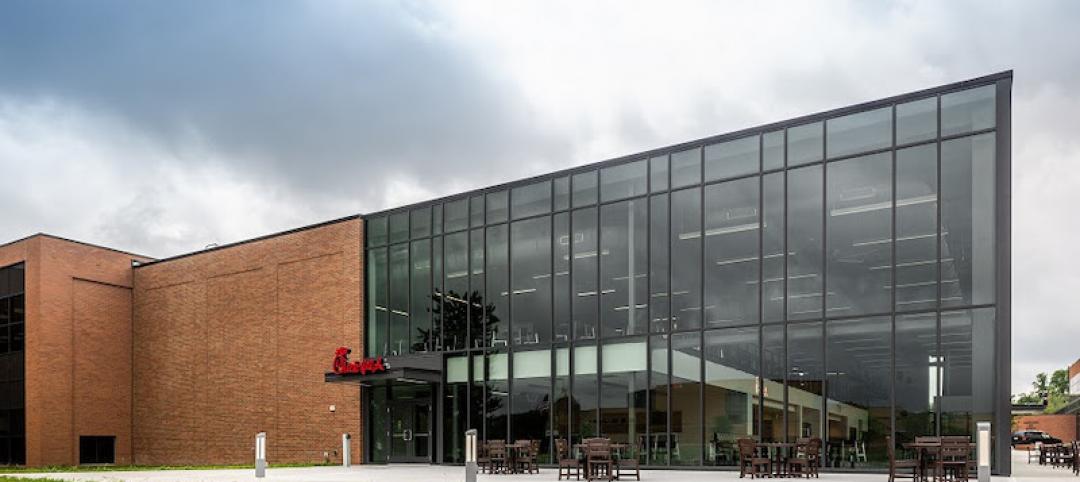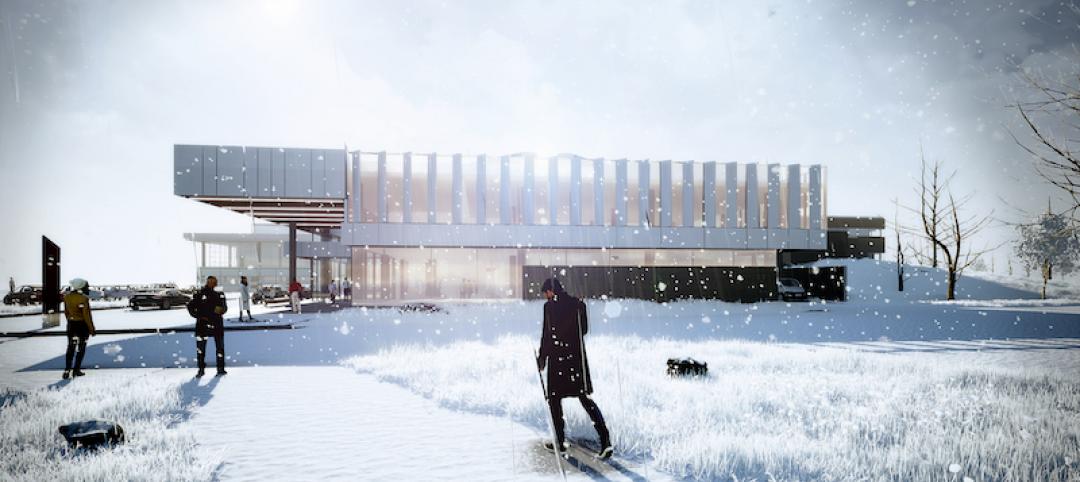Carolina Gaming Arena, the University of North Carolina ’s (UNC) first esports facility, was recently completed in March.
The gaming arena is housed in the lowest level of Craige Hall, which is centrally located on UNC’s campus. At night, the glow of the space spills across the adjacent lawn, acting as a natural advertisement of the space to many students passing by one of the campus’s main thoroughfares.
Carolina Gaming Arena includes 36 PC stations and three game console zones. A 16-foot gaming wall comprised of screens is located on one wall, with a viewing area positioned nearby for gamers to watch and cheer on their teammates.

Upon entering the arena, which is free to all student users, players head to a check-in station where they are provided with the status of availability, progress of current games, and to check leaderboards. A virtual concierge appears on one of the 7-foot vertical screens mounted on columns will be available to help new gamers.
Clark Nexsen provided architecture, MEP, and fire protection for the arena. Troy Hutchins Construction built the project.
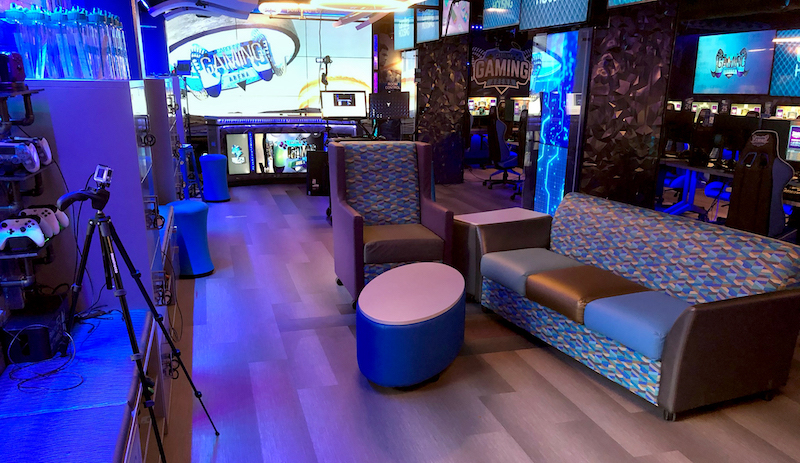
Related Stories
University Buildings | Jun 8, 2021
Living/Learning Residence Hall breaks ground at Augustana University
KWK Architects designed the project.
Education Facilities | Jun 4, 2021
Three ProConnect events coming this fall: Sustainability (Nov 2-3), Education (Nov 16-17), Multifamily (Dec 12-14)
SGC Horizon ProConnect 2021 schedule for Education, Multifamily, Office, and Single Family events.
University Buildings | Jun 1, 2021
Georgia Southern’s new $60 million Engineering and Research Building completes
The facility will serve as the new epicenter for engineering excellence and innovation in southeast Georgia.
University Buildings | May 26, 2021
Harvard University Science and Engineering Complex completes
Behnisch Architekten designed the project.
Digital Twin | May 24, 2021
Digital twin’s value propositions for the built environment, explained
Ernst & Young’s white paper makes its cases for the technology’s myriad benefits.
Wood | May 14, 2021
What's next for mass timber design?
An architect who has worked on some of the nation's largest and most significant mass timber construction projects shares his thoughts on the latest design trends and innovations in mass timber.
University Buildings | May 13, 2021
Cedarville University's new dining facility includes a 300-seat Chick-fil-A
DesignGroup designed the project.
University Buildings | May 13, 2021
Education Building II at UC Riverside receives final approval
Hensel Phelps + CO Architects will be the design-build team for the project.
Healthcare Facilities | May 5, 2021
HOK to design new Waterloo Eye Institute
The project is being designed for The University of Waterloo’s School of Optometry & Vision Science.
University Buildings | May 4, 2021
UMass Medical School’s new Education and Research Building
ZGF and ARC/Architectural Resources Cambridge are designing the project.



