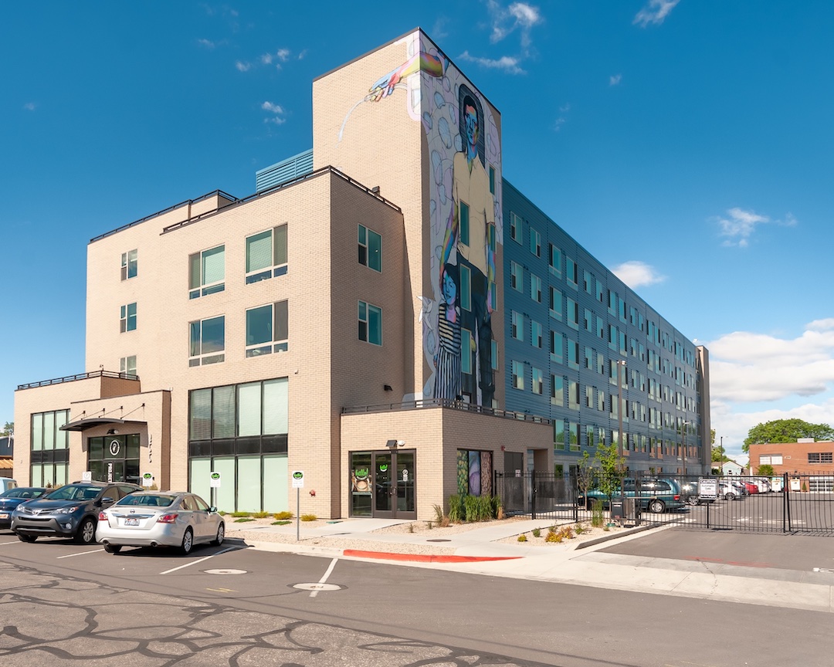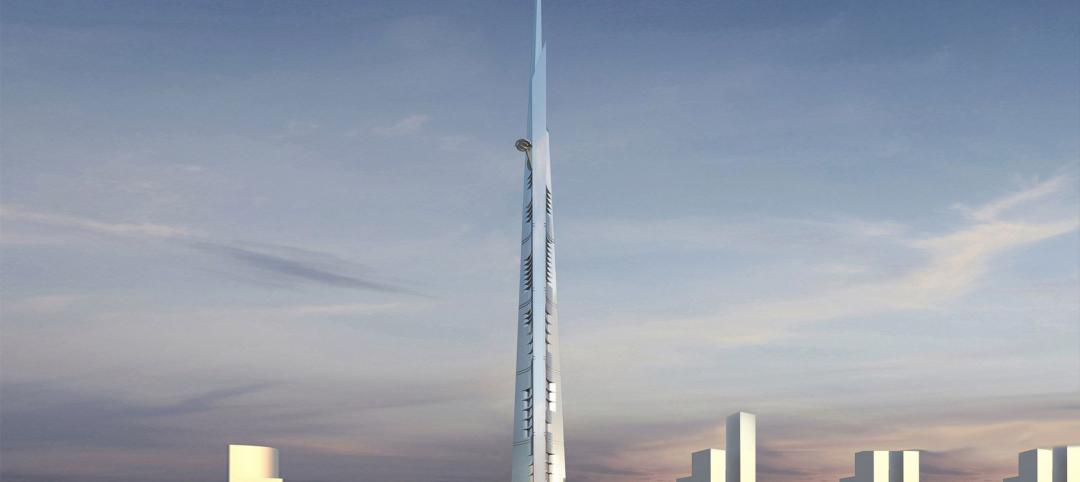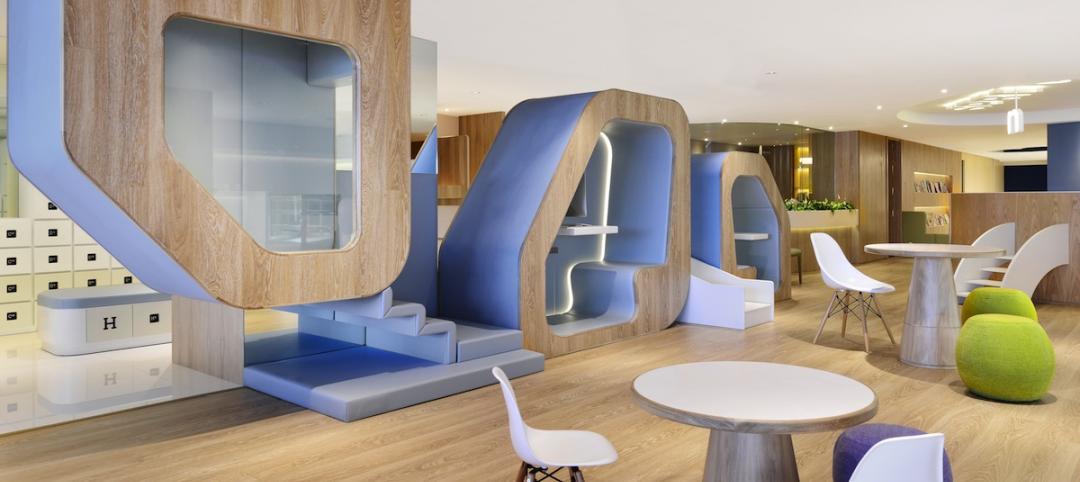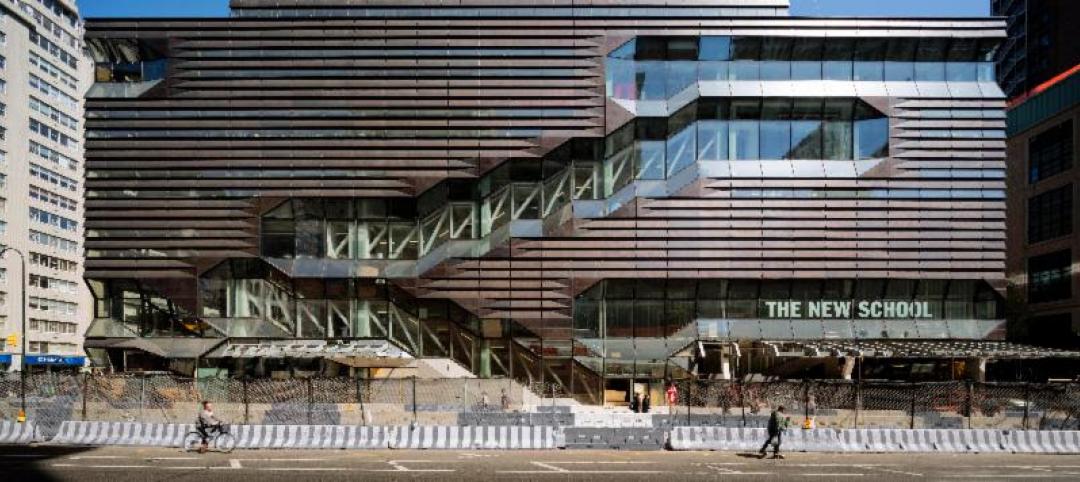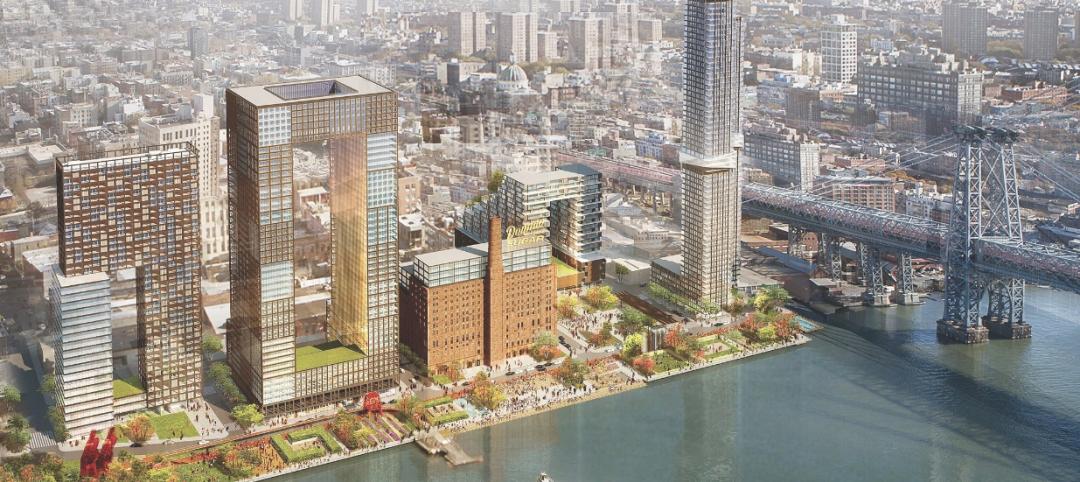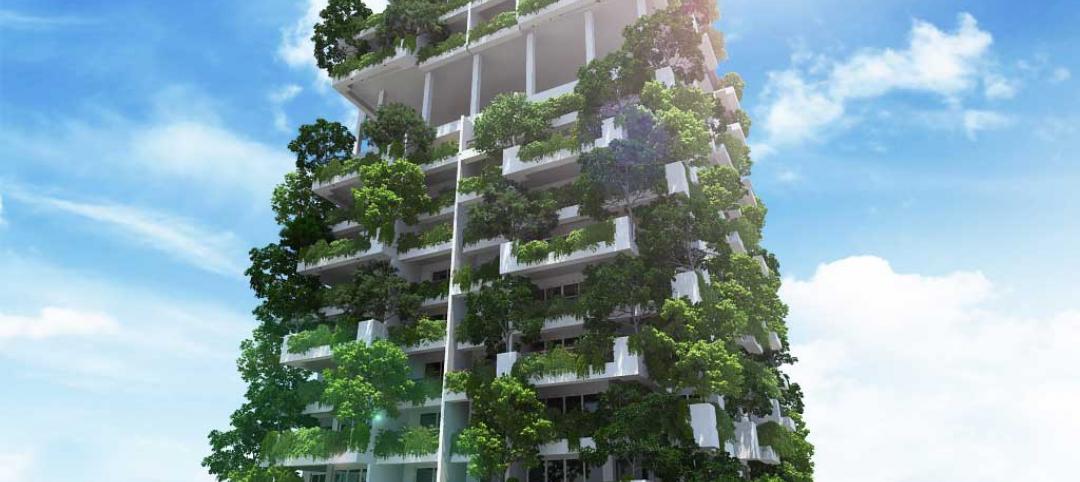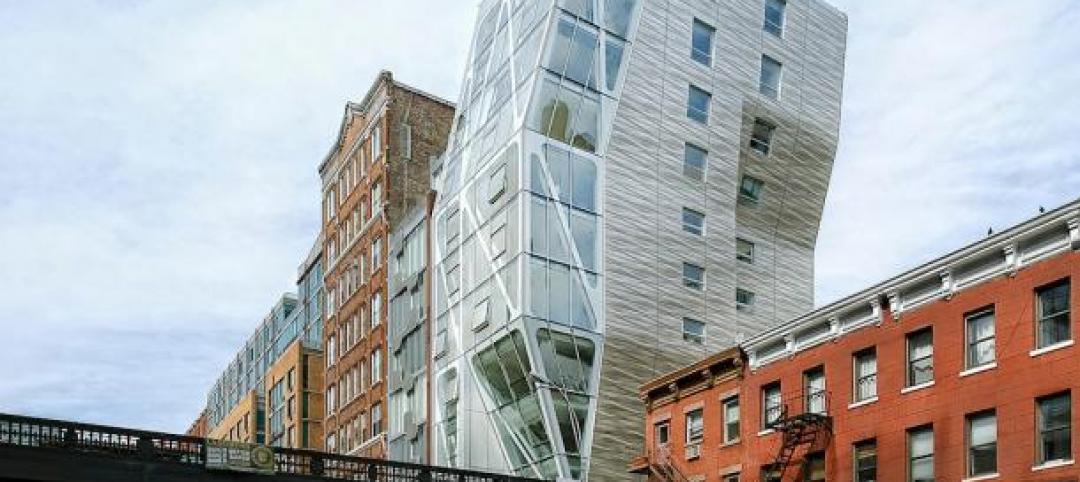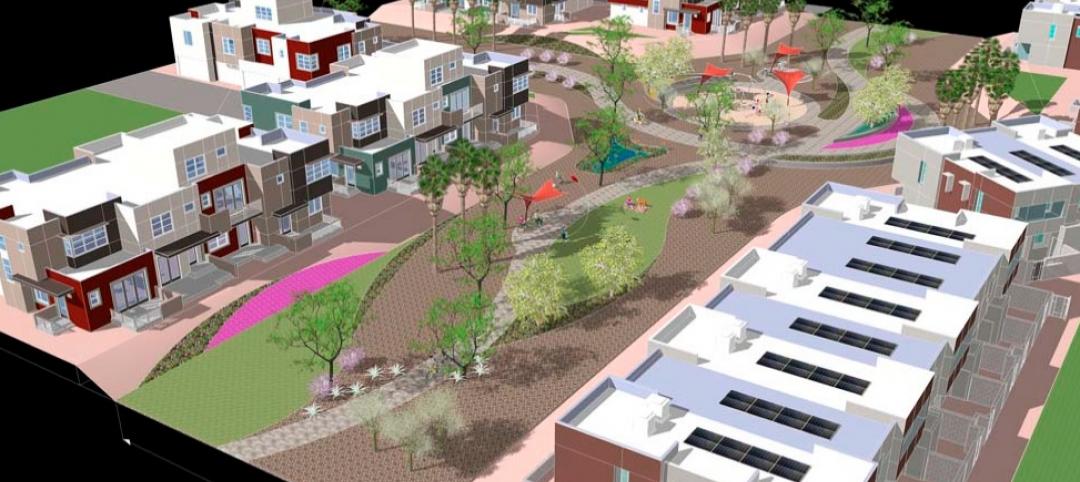The $16 million Project Open rental community of 112 one-bedroom units is the product of Giv Development, a Salt Lake City developer that specializes in mixed-income housing communities. Its not-for-profit arm explores new concepts for affordable, sustainable housing.
“We’re interested in developing a scalable net-zero model that will start to shift market dynamics and encourage developers to recognize that building this way is the economically intelligent thing to do,” said Giv Group Executive Director Chris Parker.
The all-electric building is located in the city’s Guadalupe neighborhood, an urban district on the front lines of gentrification. “We want the building to serve as a bulwark against the population being pushed out as property values continue to rise,” said Parker.
About 70% of Project Open’s units are set aside as affordable, some with rents as low as $375 a month. A historic furniture warehouse behind the building was converted into amenity spaces and 14 studio workspaces for rent by resident artists and entrepreneurs.
“I love what Giv is doing to make sure the neighborhood will remain affordable for people who have lived here for generations,” said tenant Valarie Williams. She moved into the building when it opened in January 2017 and also rents studio space for her part-time hand-lettering business. “The fact that it’s sustainable and also gives me a space in which to create was icing on a really great cake,” she said.
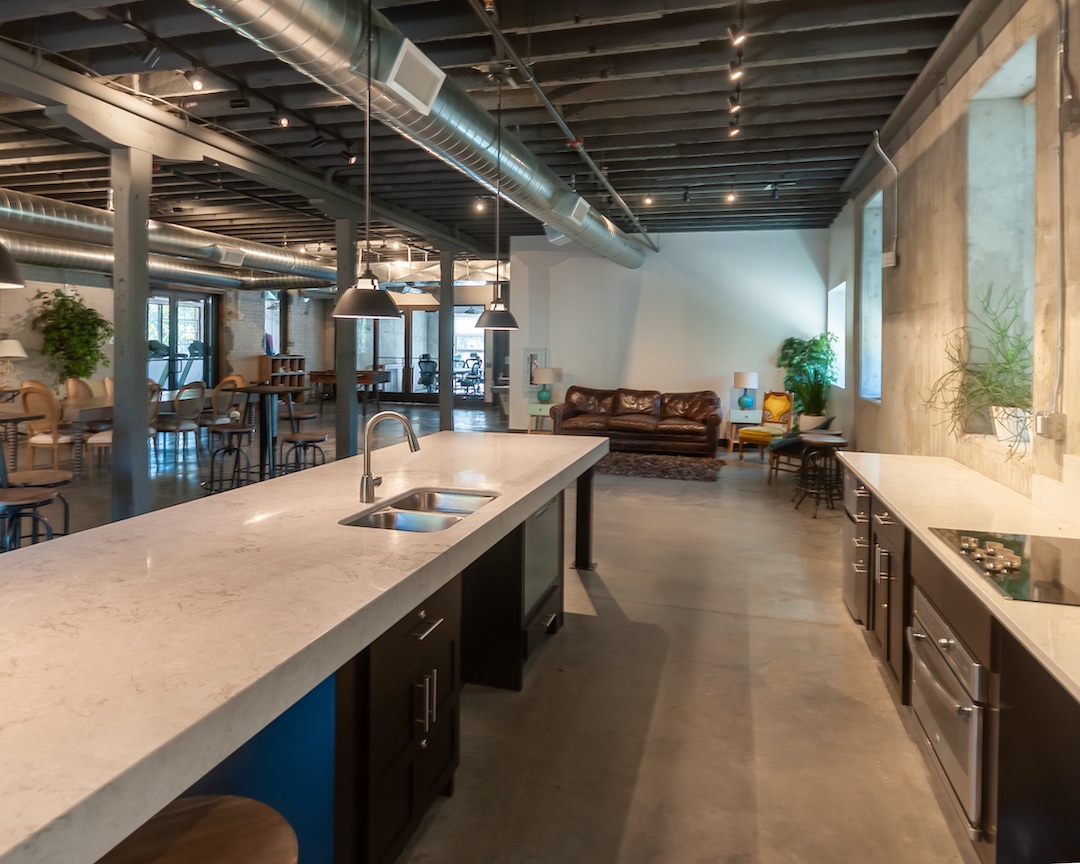 The clubhouse of Project Open resides in a historic furniture warehouse that Giv Development renovated into 14 affordable creative studios, a gym, and a conference room, in addition to the clubhouse. The reconstructed building is now another emission-free component of Giv’s Project Open complex. Photo: Brandon Hyatt Photography
The clubhouse of Project Open resides in a historic furniture warehouse that Giv Development renovated into 14 affordable creative studios, a gym, and a conference room, in addition to the clubhouse. The reconstructed building is now another emission-free component of Giv’s Project Open complex. Photo: Brandon Hyatt Photography
Goldman Sachs, Olene Walker Housing Loan Fund, and Utah Housing Corporation provided funding. Although no solar tax credits were issued, Rocky Mountain Power set up the solar program and provided transportation and energy-efficiency rebates.
Lowering carbon emissions is a high priority in Salt Lake City. Air quality is particularly poor during winter months, when prolonged inversions cause cold, stagnant air to settle in mountain basins and trap pollutants. The metro area ranked eighth nationally in so-called PM2.5 spikes, which measure small particulate matter pollutants, according to the American Lung Association’s 2019 “State of the Air” report.
Addressing the region’s air quality problems is “an issue that has to be taken up collectively or no one gets much benefit,” said Parker. “Utah’s population is expected to double in the next 30 years, so there’s a bit of urgency here.”
FINE-TUNING THE carbon neutral apartment APPROACH
Space limitations on the roof made it impossible to power the entire six-story building with rooftop PVs. Instead, residents purchase their electricity from Rocky Mountain Power’s Subscriber Solar program, via solar panels housed at a power facility in central Utah. “The program offers reliable solar production without any upfront capital costs, which provides a real market incentive to move to electrification,” said Parker.
Each residence is heated and cooled by an individual heat pump, but Giv also opted to install a supplemental resistance heating system to make sure residents can stay warm in Utah’s brutal winters. Tankless electric water heaters added to total energy demand, necessitating an upgrade to a 150-amp circuit breaker in each unit.
“It really caught us off guard how difficult and time-consuming it was going to be to route power to the units,” said Tyler Hollon, Business Development Specialist at general contractor Wadman Corporation. “We had to run six-gauge wires to each unit and didn’t really plan for enough room in the walls to make everything fit.”
Hollon anticipates all-electric buildings will become the local standard as technology advancements and construction ingenuity continue to make the project economics more appealing. “I wouldn’t be surprised if half the units will be built this way in two years,” said Hollon, whose firm is currently building about 1,200 carbon-neutral residential units throughout the Salt Lake City area.
Related content: Deluxe parking: A condo building in Philadelphia offers its owners a completely automated parking service
Project Open phase two, currently under construction and scheduled to open later this year, will offer a wider range of living options, from live/work studio apartments to four-bedroom units. The two-building complex will integrate high-efficiency mini-split heat pumps, hybrid heat pump water heaters, and no-backup resistance heating units to save energy. It will also incorporate more amenities that support a low-carbon lifestyle, such as an electric vehicle ride-share program, e-bikes, and a fresh food space to lessen the need for frequent trips to the grocery store.
A planned third phase, expected to break ground in 2020, will incorporate some condominium units.
Ultimately, Giv wants to provide local developers, contractors, and architects with real-world residential models that outperform conventional properties from an economic, environmental, and social equity standpoint. Project Open is creating a public website where it will share real-time data on each building’s energy use, construction costs, and the specific building systems and products that were used.
“We envision Project Open as an open source research tool for anyone—including us—to keep thinking about solving the challenges we currently have with the way we build,” said Parker.
PROJECT TEAM | PROJECT OPEN, PHASE ONE
DEVELOPER Giv Development
ARCHITECT Architecture Belgique
STRUCTURAL ENGINEER Canyons Structural
CIVIL ENGINEER Focus Engineering
MEP ENGINEER PVE
ENERGY CONSULTANT Provident Energy
GENERAL CONTRACTOR Wadman Corporation
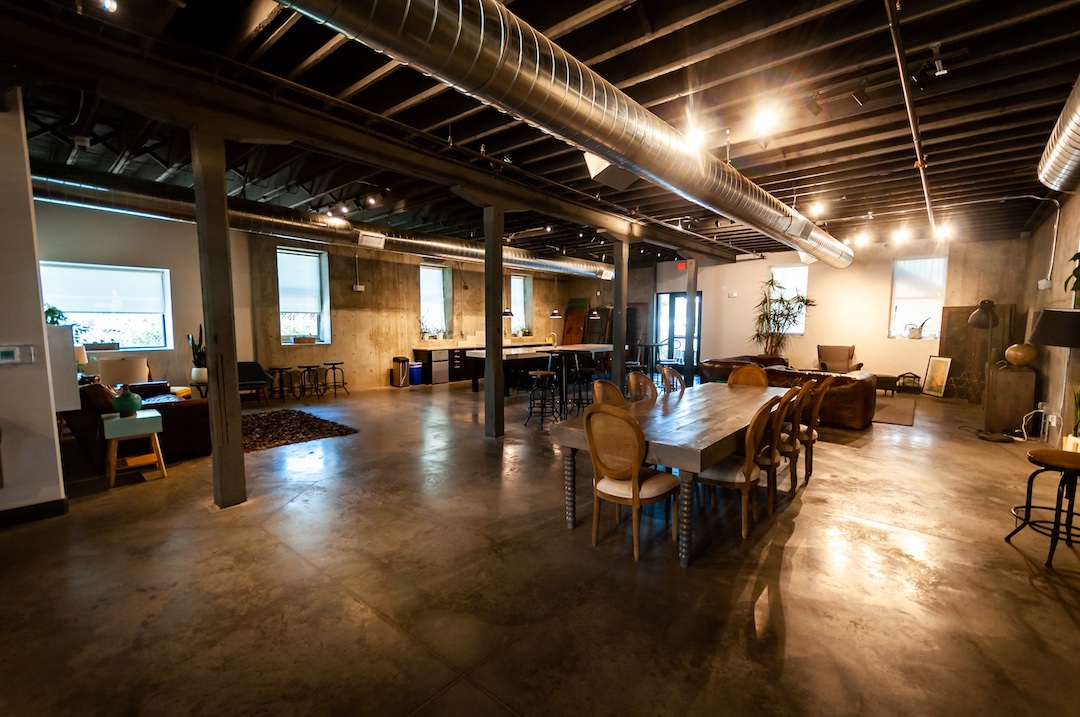 Photo: Brandon Hyatt Photography
Photo: Brandon Hyatt Photography
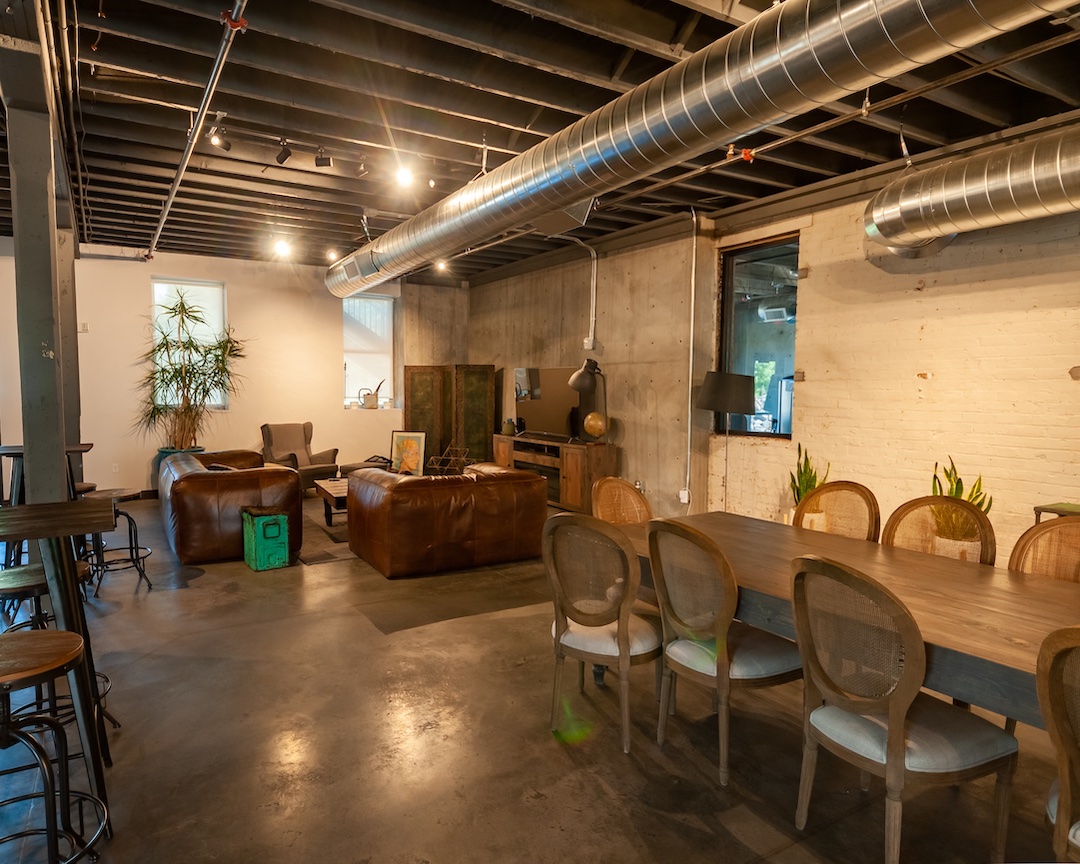 Photo: Brandon Hyatt Photography
Photo: Brandon Hyatt Photography
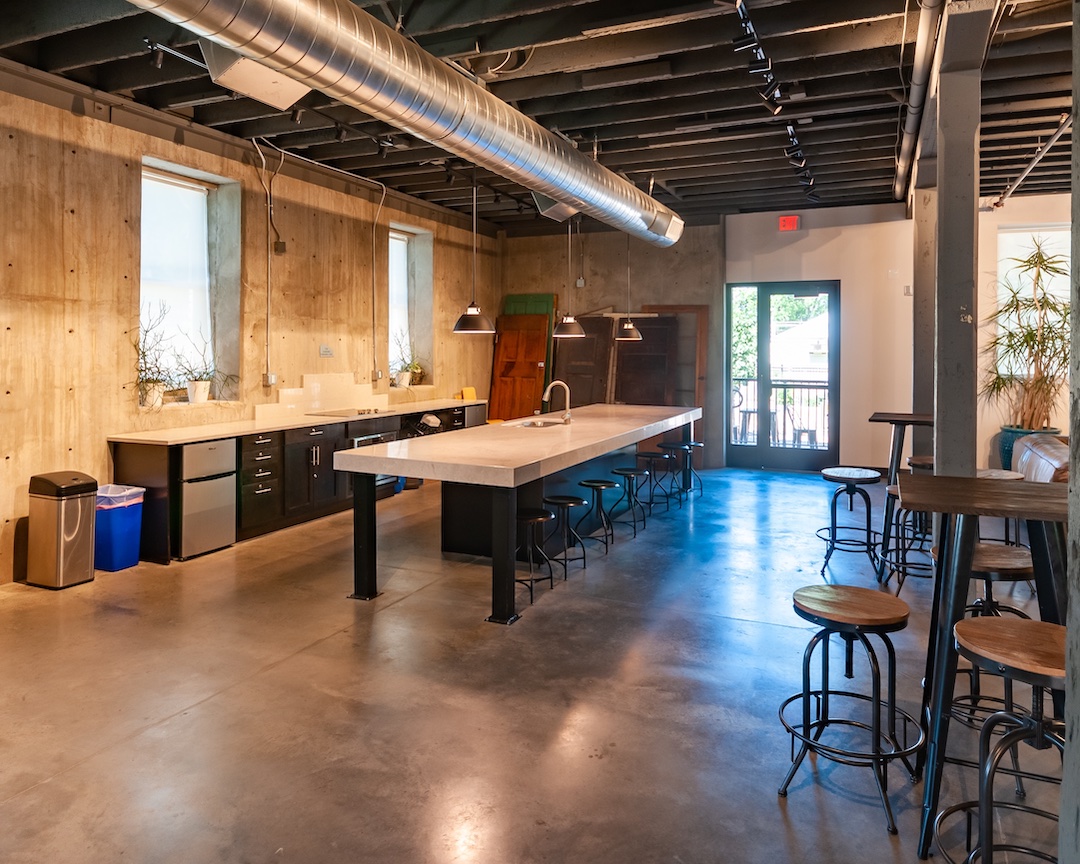 Photo: Brandon Hyatt Photography
Photo: Brandon Hyatt Photography
Related Stories
| Jan 28, 2014
2014 predictions for skyscraper construction: More twisting towers, mega-tall projects, and 'superslim' designs
Experts from the Council on Tall Buildings and Urban Habitat release their 2014 construction forecast for the worldwide high-rise industry.
| Jan 28, 2014
16 awe-inspiring interior designs from around the world [slideshow]
The International Interior Design Association released the winners of its 4th Annual Global Excellence Awards. Here's a recap of the winning projects.
| Jan 24, 2014
Urban Land Institute, Enterprise outline issues in rental housing shortage: Report
Bending the Cost Curve: Solutions to Expand the Supply of Affordable Rentals outlines factors that impede the development of affordable rental housing – causing the supply in many markets to fall far short of the demand.
| Jan 22, 2014
SOM-designed University Center uses 'sky quads,' stacked staircases to promote chance encounters
The New School's vertical campus in Manhattan houses multiple functions, including labs, design studios, a library, and student residences, in a 16-story building.
| Jan 13, 2014
Custom exterior fabricator A. Zahner unveils free façade design software for architects
The web-based tool uses the company's factory floor like "a massive rapid prototype machine,” allowing designers to manipulate designs on the fly based on cost and other factors, according to CEO/President Bill Zahner.
| Jan 8, 2014
Strengthened sprinkler rules could aid push for mid-rise wood structures in Canada
Strengthened sprinkler regulations proposed for the 2015 National Building Code of Canada (NBCC) could help a movement to allow midrise wood structures.
Smart Buildings | Jan 7, 2014
9 mega redevelopments poised to transform the urban landscape
Slowed by the recession—and often by protracted negotiations—some big redevelopment plans are now moving ahead. Here’s a sampling of nine major mixed-use projects throughout the country.
| Jan 3, 2014
World’s tallest vegetated façade to sprout in Sri Lanka [slideshow]
Set to open in late 2015, the 46-story Clearpoint Residences condo tower will feature planted terraces circling the entire structure.
| Dec 31, 2013
BD+C's top 10 stories of 2013
The world's tallest twisting tower and the rise of augmented reality technology in construction were among the 10 most popular articles posted on Building Design+Construction's website, BDCnetwork.com.
| Dec 27, 2013
$1 billion 'city within a city' development approved by Coachella, Calif., city council
The mega development includes 7,800 homes, a retail center, office space, and nearly 350 acres of open space.


