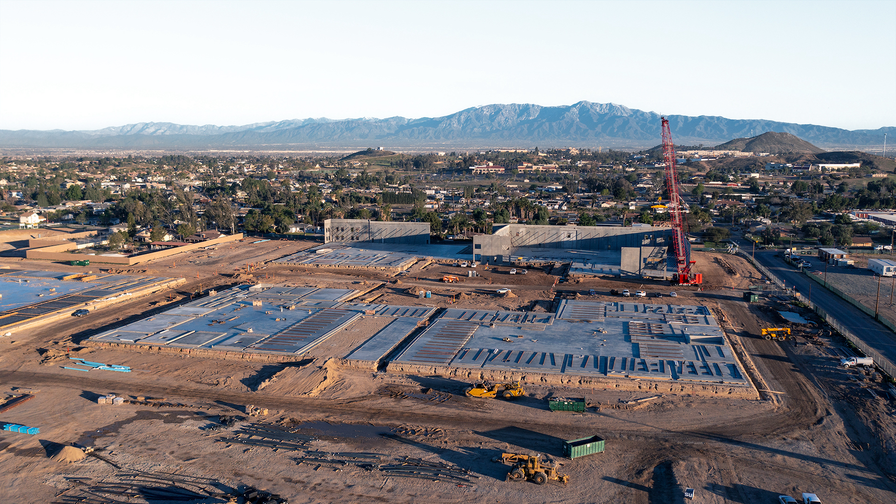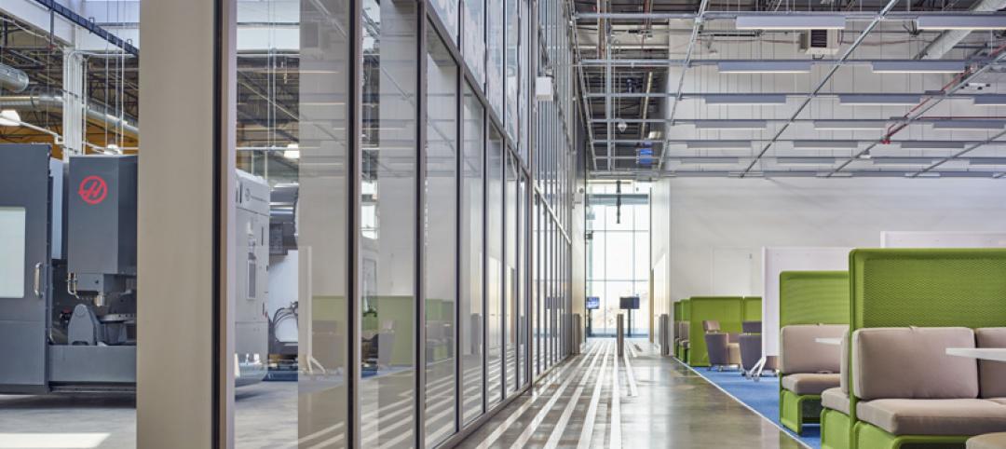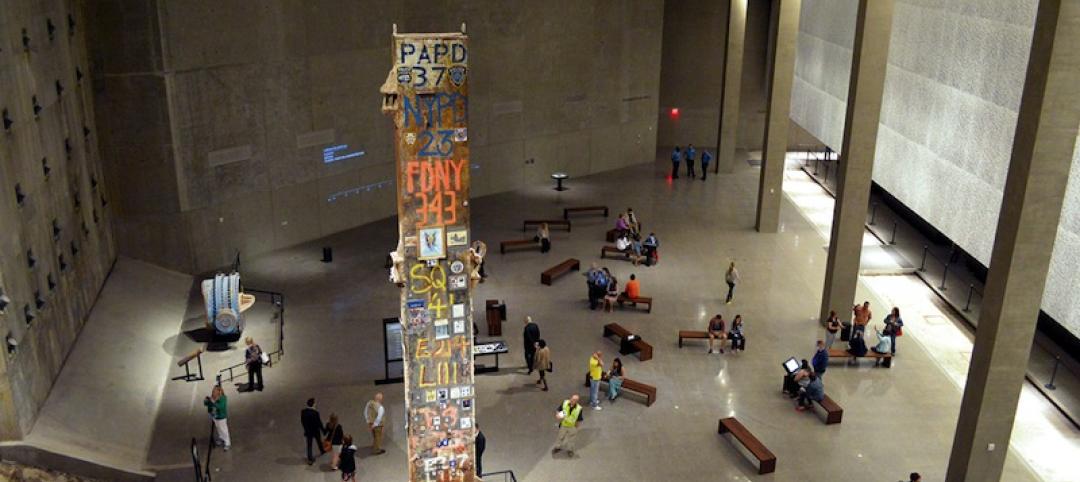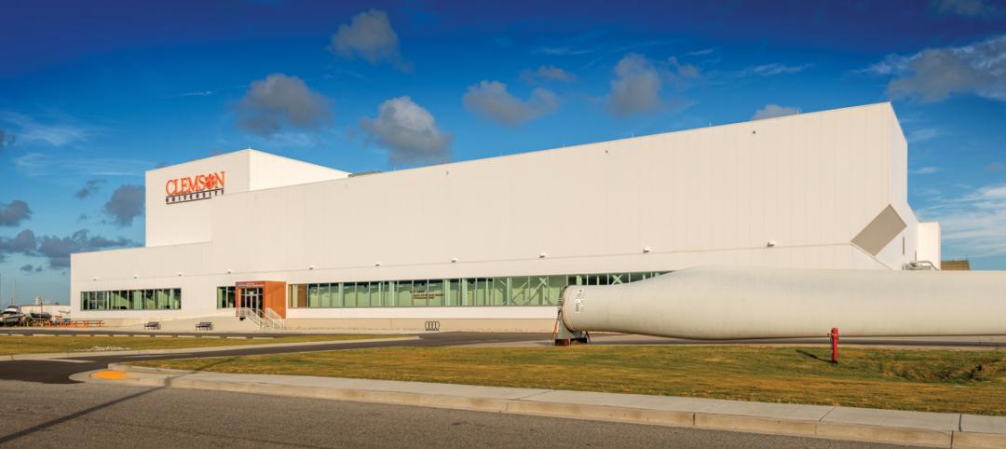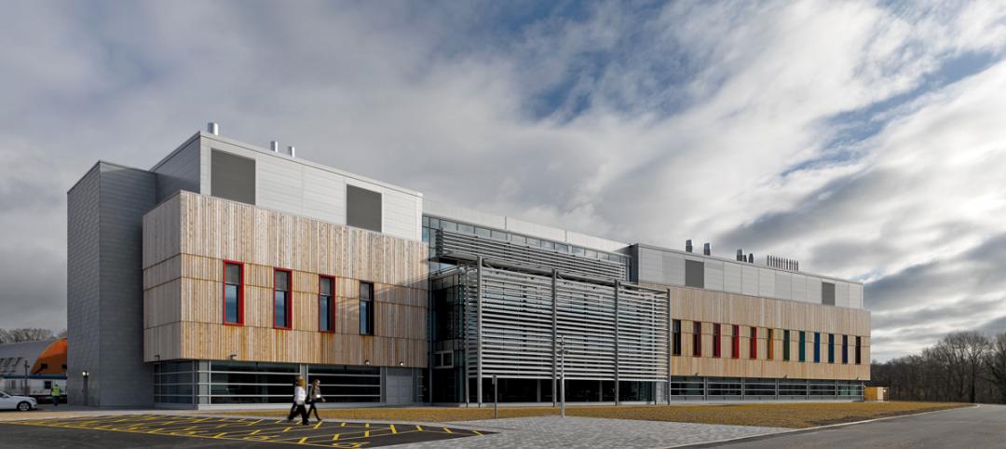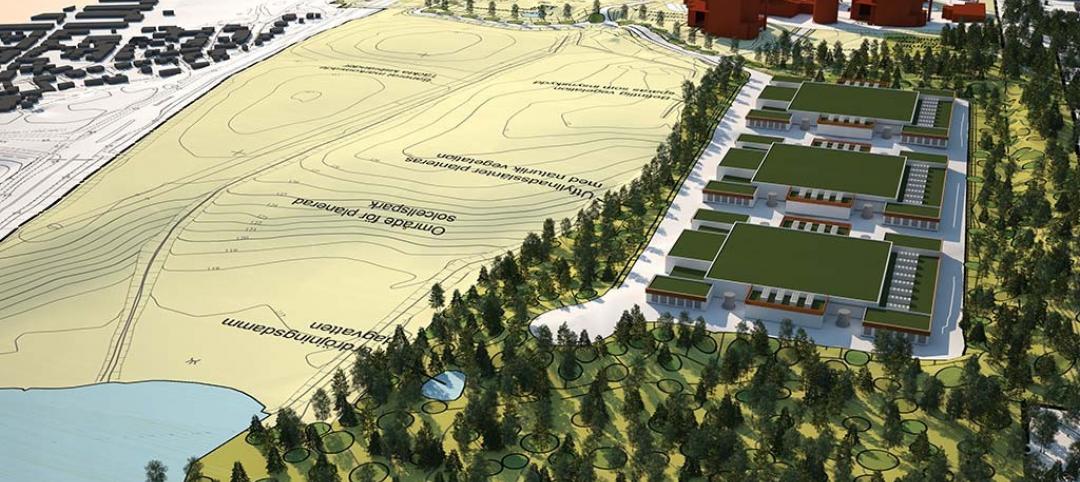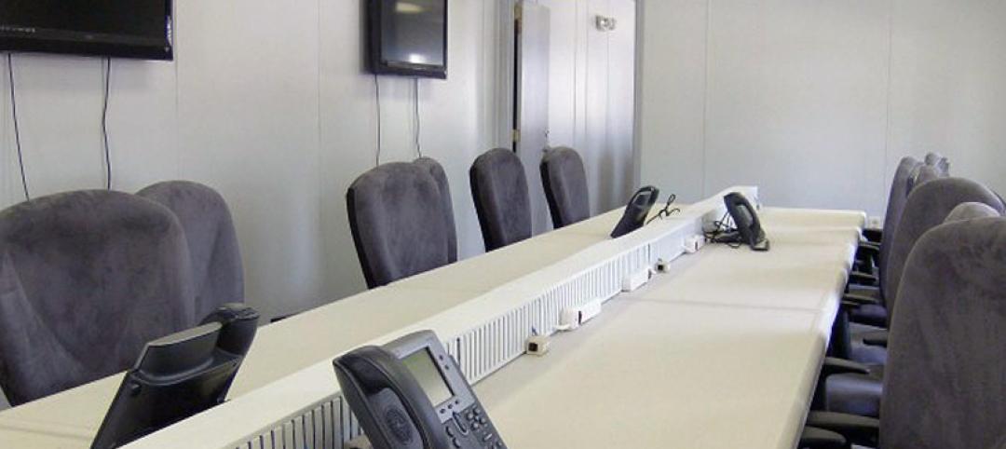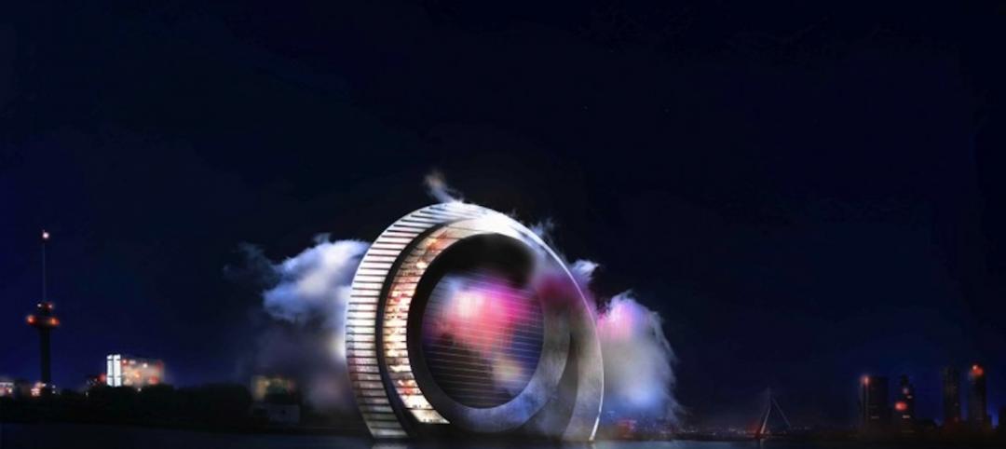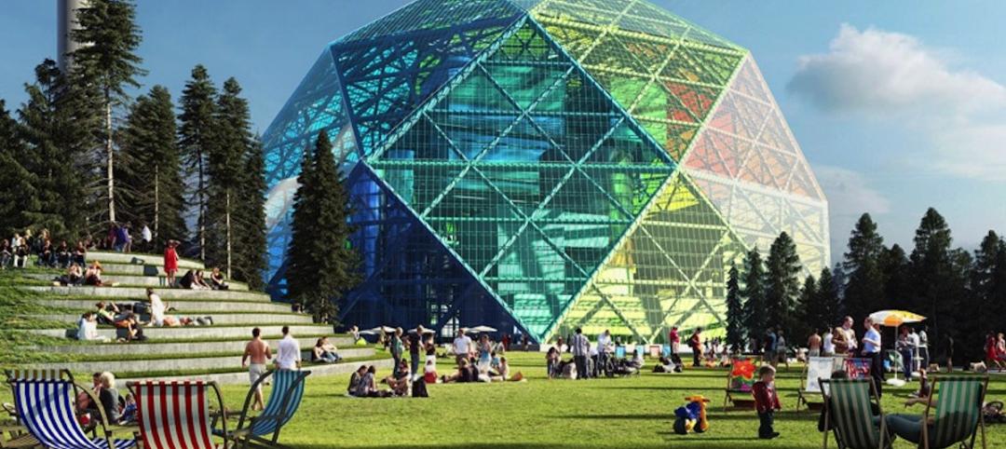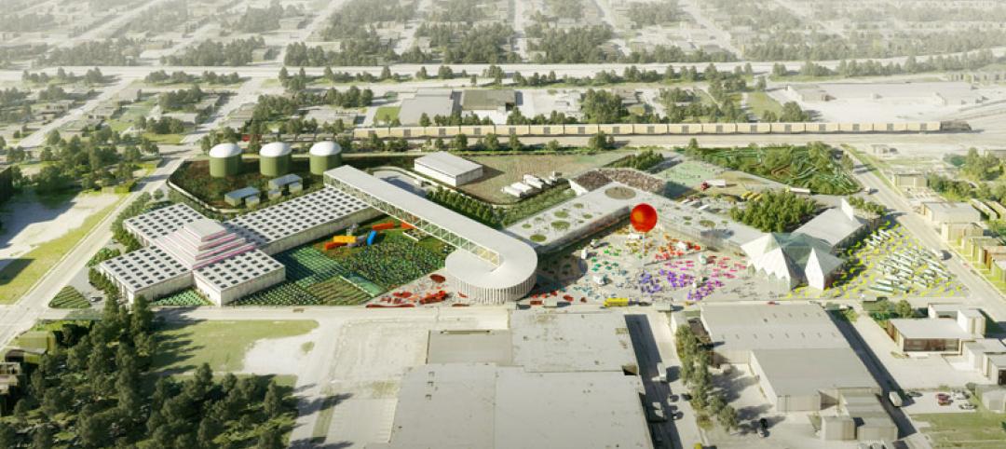With demand exceeding supply across the country, and with ecommerce continuing to surge, the industrial market is among the hottest building sectors. Even with a dip in completions in the first quarter—which, compared to fourth quarter 2021, were down nearly 28 percent to 86.2 million sf—more than 545 million sf of industrial space were under construction, with one-third of that activity in Dallas-Worth Worth, Atlanta, Pennsylvania’s I-78/81 corridor, and California’s Inland Empire, according to CBRE’s first-quarter 2022 Industrial Report, which was released in late April.
CapRock Partners, a real estate investment firm based in Newport Beach, Calif., has an investment and development pipeline of industrial real estate that exceeds 25 million sf. Among its construction projects underway is the Palomino Ranch Industrial Park, a master-planned industrial warehouse development in Norco, Calif., that, when completed will have 2 million sf across 24 buildings on 112 acres.
The project will be LEED certified.
Phase I, which started in early April, includes eight standalone Class A buildings with 700,000 sf on 44 acres. The buildings will range from 55,000 to 156,000 sf, with clear heights from 30 to 36 ft. Buildings larger than 20,000 sf will include 6,000 sf of mezzanine space. Other features will include secured and unsecured concrete truck courts, 125-ft truck court depth, early-suppression fast-response sprinklers, and up to 4,00 amps of power.
IDEAL LOCATION
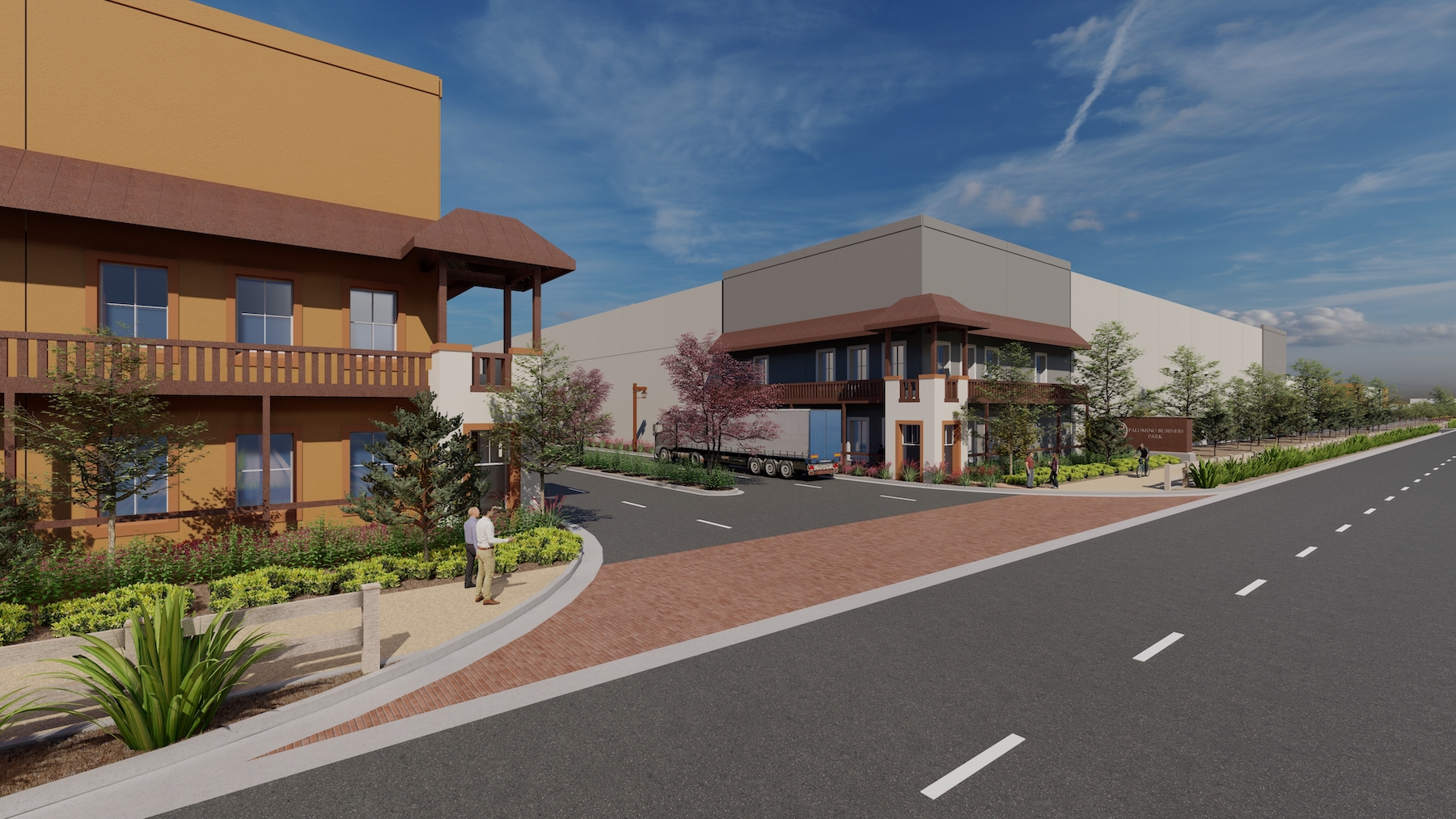
The Palomino Ranch property is west of Interstate 15, approximately an hour’s drive from Los Angeles International Airport and the ports of Los Angeles and Long Beach. The location is within a one-day drive of the Bay Area in California, Salt Lake City, Las Vegas, and Phoenix. The warehouse facility’s corporate neighbors include FedEx, UP, and Amazon.
“The landmark development is designed to not only satisfy the needs of a wide range of tenants and industries requiring accessible high-quality warehouse space, but it will also reflect Norco’s rich local history and character through its equestrian-themed aesthetic,” said Patrick Daniels, CapRock Partners’ cofounder and CEO, in a prepared statement.
Daniels added that the Inland Empire industrial market is currently at near capacity, and that Palomino Ranch’s Phase I “will be coming online at an ideal time.” Jon Pharris, CapRock’s cofounder and president, told the Press-Enterprise newspaper that construction of the Palomino Ranch Business Park should be completed sometime next year.
Phase II-A, with 750,000 sf, is planned to start construction next year. No start date was disclosed for Phase II-B, with 533,000 sf. Palomino Ranch’s architect is Carlile Coatsworth Architects, and its civil engineer is David Evans and Associates. The cost of the industrial park was not disclosed.
AMBITIOUS GROWTH PLANS
However, last December GlobeSt.com reported that CapRock Partners had closed its first development-focused logistics venture with $700 million in capital commitments. The venture will fund nearly $2 billion in industrial development totaling 15 million sf throughout the western U.S.
CapRock also has under construction in Norco Saddle Ranch South, a three-building, 364,000-sf industrial complex on nearly 24 acres, located about two miles from Palomino Ranch. And in Phoenix, CapRock broke ground last September on the $200 million 3.4-million-sf West 202 Logistics, the largest speculative industrial development in that city.
Related Stories
Industrial Facilities | May 11, 2015
SOM-designed Manufacturing and Design Innovation Institute opens in Chicago
The new space will be a place for academia, industries, and civic bodies to collaborate.
Building Team Awards | Apr 10, 2015
14 projects that push AEC teaming to the limits
From Lean construction to tri-party IPD to advanced BIM/VDC coordination, these 14 Building Teams demonstrate the power of collaboration in delivering award-winning buildings. These are the 2015 Building Team Award winners.
Building Team Awards | Apr 7, 2015
Unique test facility will help make wind power more feasible
A new facility at Clemson University makes it possible to test the huge stresses that large-scale wind turbines must be able to withstand.
Building Team Awards | Apr 5, 2015
UK's leading foot and mouth disease lab turns containment design inside out
A daring Building Team breaks the bunker mentality common to research containment with this light-filled, open facility in the English countryside.
Industrial Facilities | Mar 27, 2015
World’s first ‘climate positive’ data center is under construction in Sweden
Excess heat and steam from its servers and IT equipment will warm homes in a town already known for its energy efficiency.
Sponsored | Modular Building | Mar 16, 2015
Modular Space Showcase: Helping BP take command in the Gulf of Mexico
Immediate emergency response to minimize and remedy environmental damage called for temporary, modular spaces.
Codes and Standards | Mar 2, 2015
Proposed energy standard for data centers, telecom buildings open for public comment
The intent of ASHRAE Standard 90.4P is to create a performance-based approach that would be more flexible and accommodating of innovative change.
Industrial Facilities | Feb 27, 2015
Massive windmill will double as mixed-use entertainment tower in Rotterdam
The 571-foot structure will house apartments, a hotel, restaurants, even a roller coaster.
Cultural Facilities | Feb 25, 2015
Bjarke Ingels designs geodesic dome for energy production, community use
A new building in Uppsala, Sweden, will serve as a power plant during the winter and a venue for shows, festivals, and music events during the warm months.
Industrial Facilities | Feb 24, 2015
Starchitecture meets agriculture: OMA unveils design for Kentucky community farming facility
The $460 million Food Port project will define a new model for the relationship between consumer and producer.


