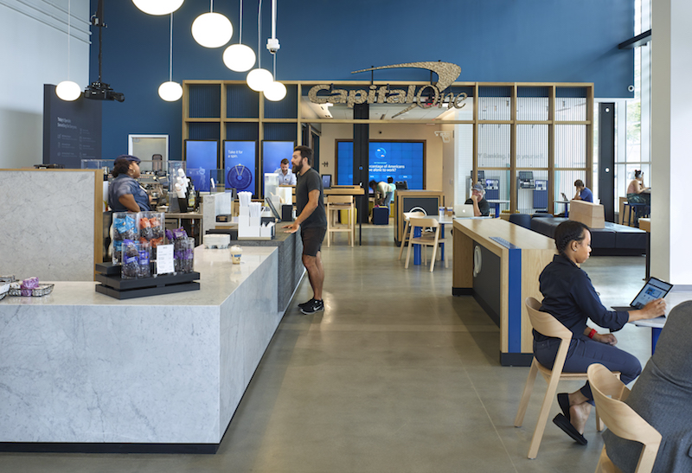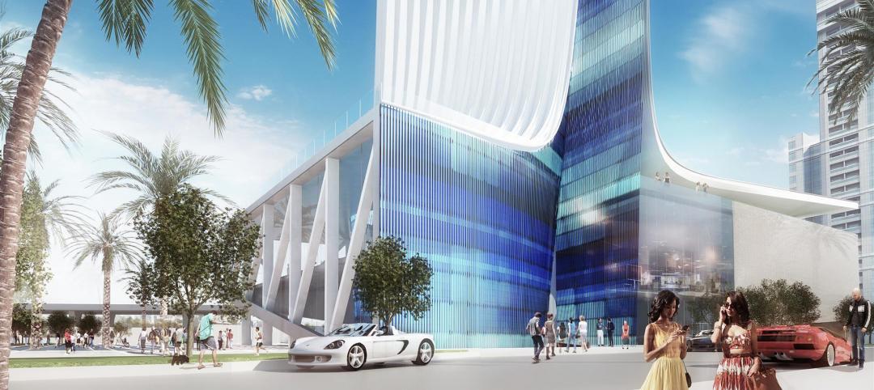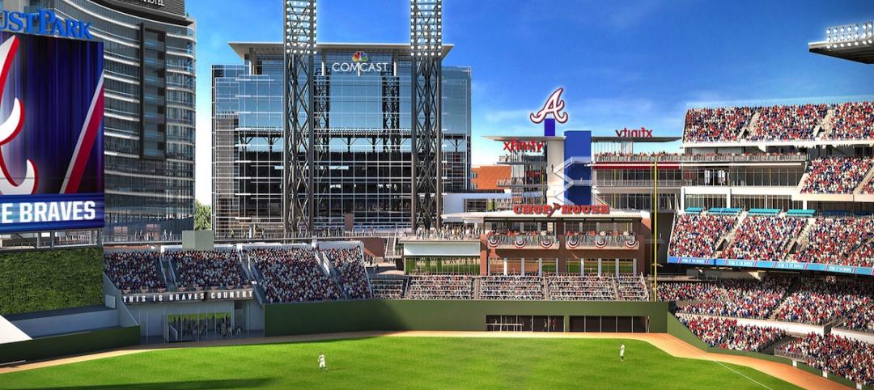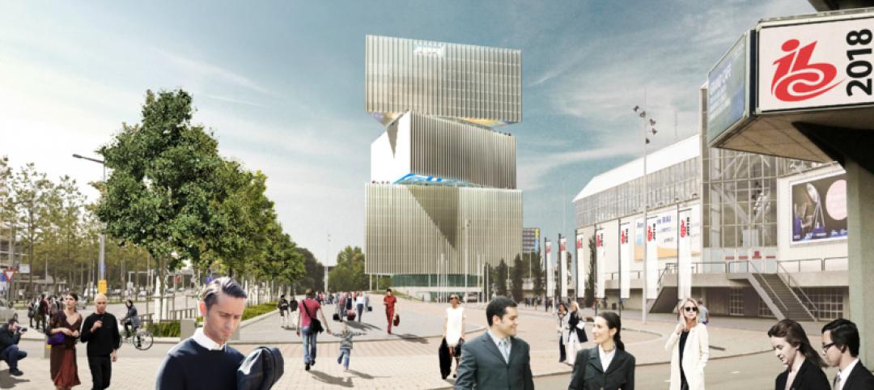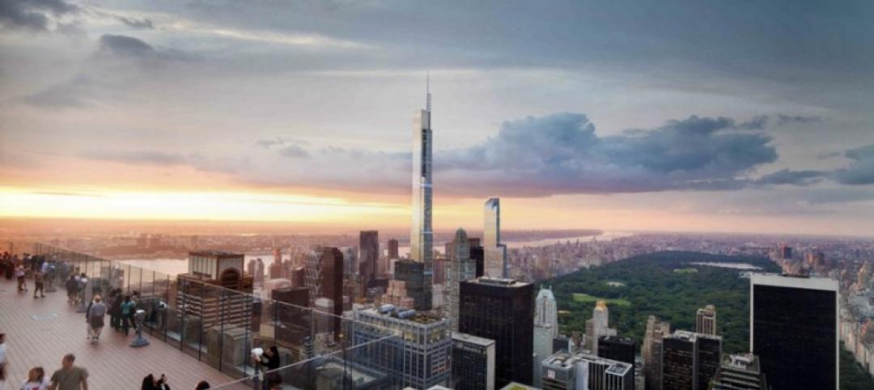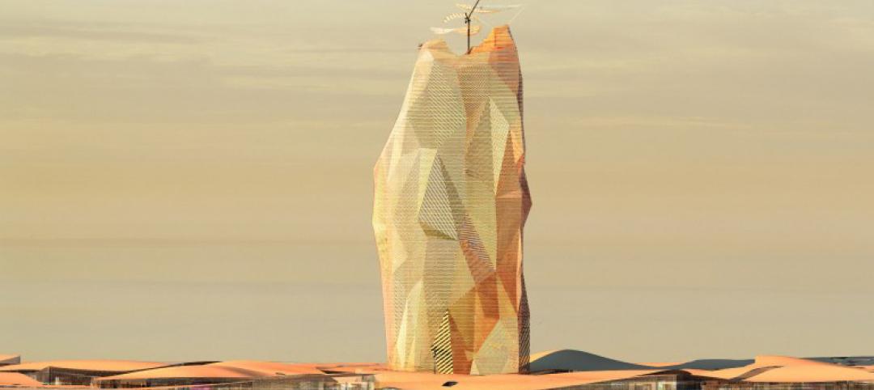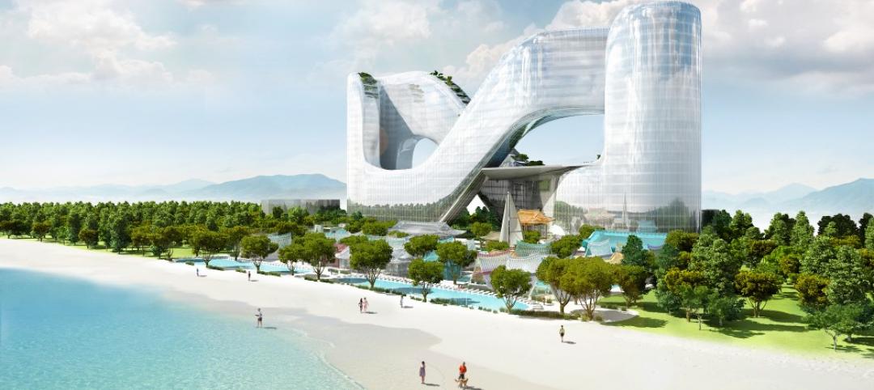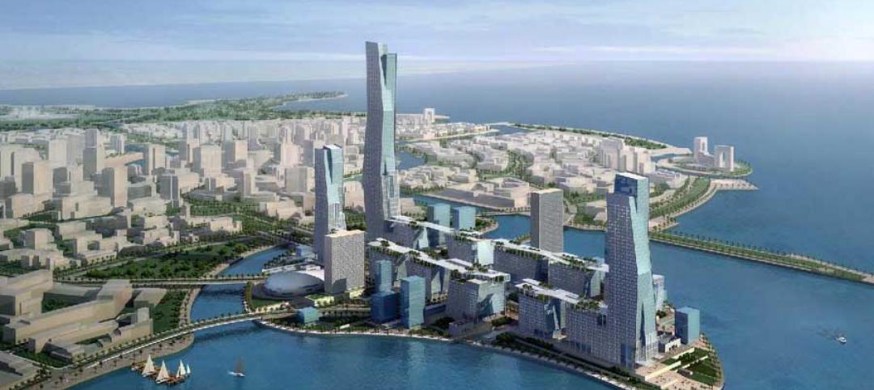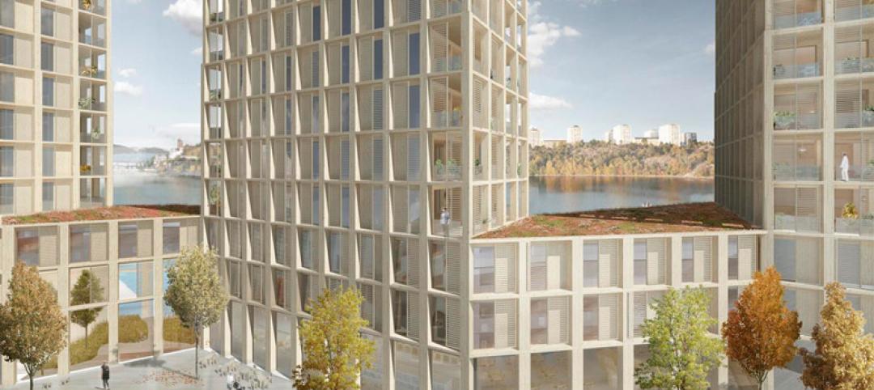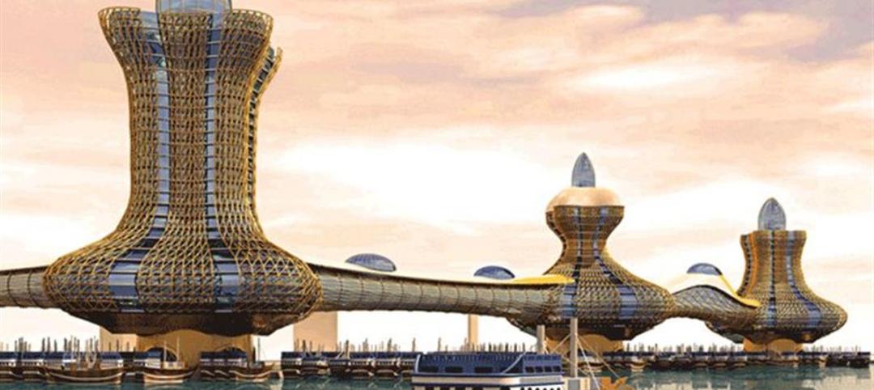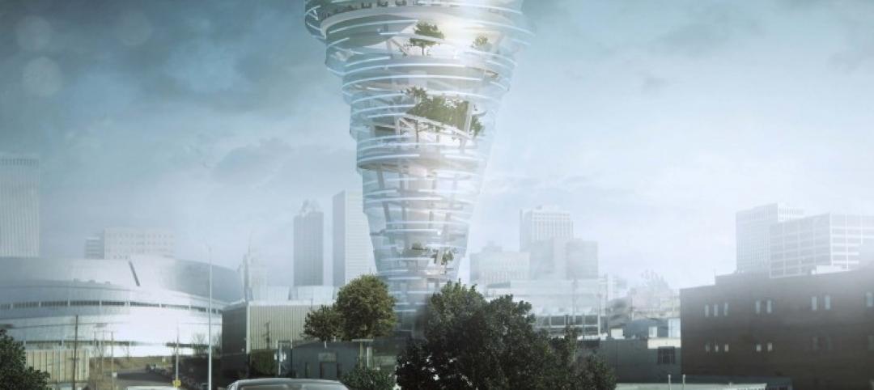A new modern building designed by Gwynne Pugh Urban Studio looks to create a new concept in banking that forgoes traditional tellers behind a counter and replaces them with more communal space with mobile financial advisers available to assist both bank clients and non-clients.
The new two-story, 8,400-sf branch, dubbed the Capital One Café, is located at the intersection of 4th and Broadway in downtown Santa Monica. It was designed so the corner was opened up and made into an indoor-outdoor space separated by folding doors.
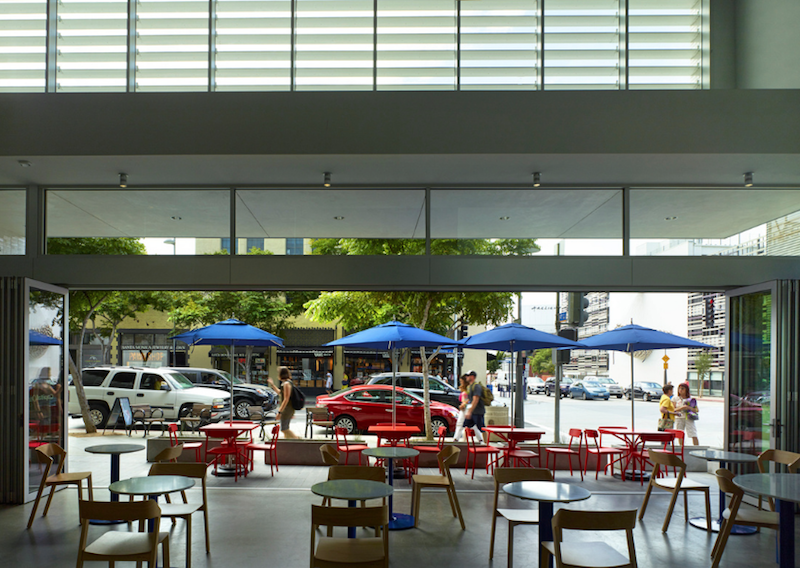 Photo courtesy of Studio J Marketing.
Photo courtesy of Studio J Marketing.
The first and second floors along the Broadway elevation are primarily composed of clear anodized low-glazed aluminum windows with fixed powder-coated white aluminum louvers that cover the windows. The rear portion of the building and the upper portion of the 4th Street elevation are composed of glossy winter white glazed brick tiles. The ground level of the 4th Street elevation is finished with fixed clear anodized low-glazed aluminum windows and an entry swing door that leads into a vestibule area.
Visitors enter via an entry plaza that is set about nine feet from the existing sidewalk. The ground floor is fully transparent while the rest of the building incorporates partially screened louvers and solid walls clad in glazed brick tiles
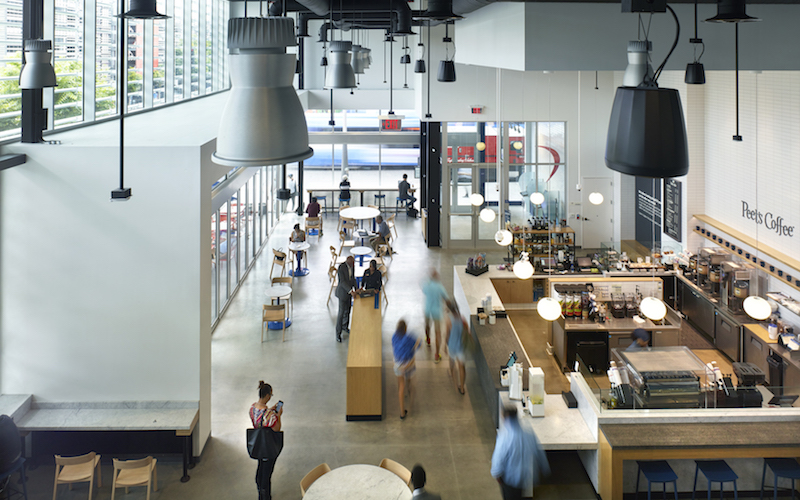 Photo courtesy of Studio J Marketing.
Photo courtesy of Studio J Marketing.
The interior was designed by IA Interior Architects and presents an open, naturally lit space. At one end of the lobby is the café, which serves Peet’s Coffee and pastries. The café is surrounded by a variety of seating and communal workspace options. At the other end of the lobby is where customers can find the Capital One employees. Private consultations can take place in small rooms with sliding doors located at the end of the lobby behind the employees. Conference rooms that can be reserved by non-profits and other organizations are also available.
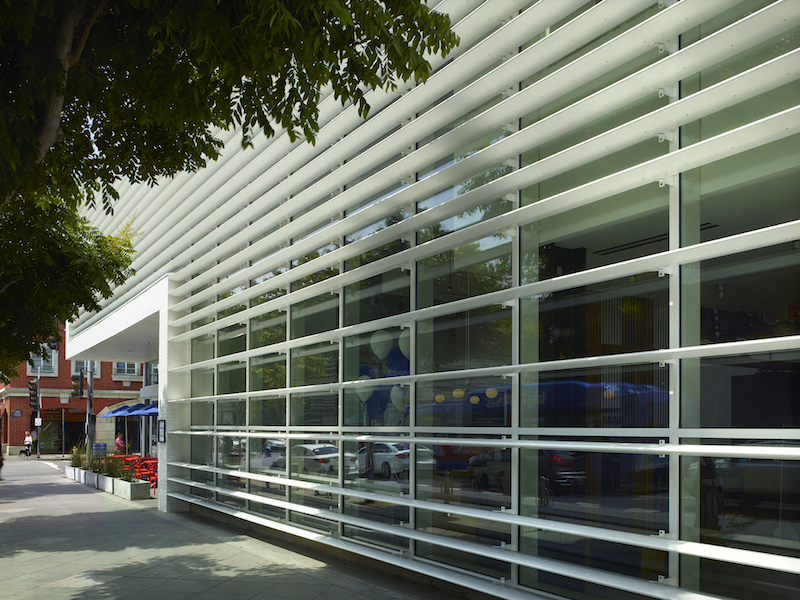 Photo courtesy of Studio J Marketing.
Photo courtesy of Studio J Marketing.
The goal of the design was to create a destination that becomes a regular fixture in people’s lives outside of their homes and workplaces, according to Gwynne Pugh Urban Studio.
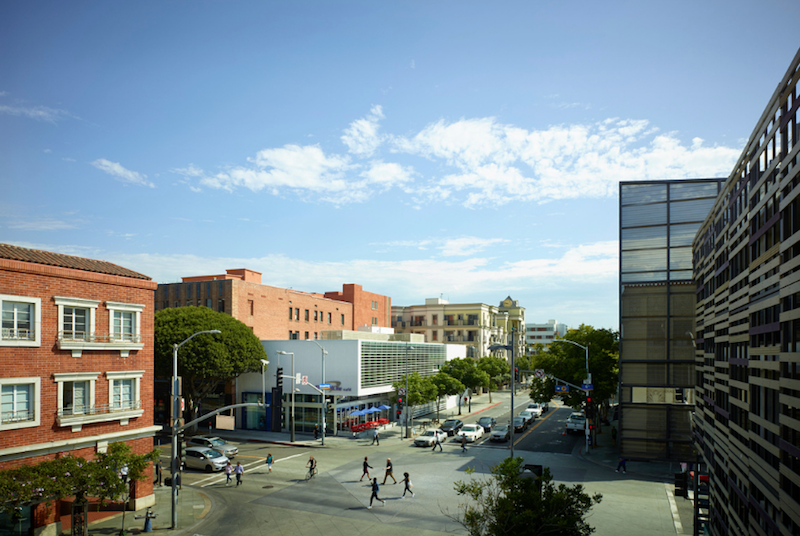 Photo courtesy of Studio J Marketing.
Photo courtesy of Studio J Marketing.
Related Stories
Mixed-Use | May 5, 2015
Miami ‘innovation district’ will have 6.5 million sf of dense, walkable space
Designing a neighborhood from the ground-up, developers aim to create a dense, walkable district that fulfills what is lacking from Miami’s current auto-dependent layout.
Hotel Facilities | Apr 30, 2015
Atlanta Braves partner with Omni Hotels & Resorts to build hotel near new Suntrust Park
The Omni Atlanta Northwest Hotel will feature 16 floors with 260 guest rooms and suites, rooftop hospitality suites, 12,500 sf of meeting space, a signature restaurant, and an elevated pool deck and bar overlooking the plaza and ballpark.
Hotel Facilities | Apr 29, 2015
OMA unveils design for the Netherlands' largest hotel
Once completed, and if approved, the structure will add three stacked cubes to the Amsterdam skyline.
High-rise Construction | Apr 23, 2015
Size matters in NYC, where several projects vie for the city’s tallest building honor
The latest renderings of 217 West 57th Street show a tower that would rise higher than the World Trade Center’s pinnacle, when elevations are included.
High-rise Construction | Apr 22, 2015
Architects propose sustainable ‘vertical city’ in the Sahara
Designers aim to make the 1,476-foot tower sustainable, relying on rainwater collection, solar power, and geothermal energy.
Hotel Facilities | Apr 13, 2015
Figure-eight shaped hotel to open around PyeongChang 2018 Winter Olympics Facility
Just three miles away from the Olympic stadiums, the hotel will be a hub of its own.
Mixed-Use | Apr 7, 2015
$100 billion 'city from scratch' taking shape in Saudi Arabia
The new King Abdullah Economic City was conceived to diversify the kingdom's oil-dependent economy by focusing more in its shipping industry.
High-rise Construction | Mar 24, 2015
Timber high-rise residential complex will tower over Stockholm waterfront
The four towers, 20 stories each, will be made entirely out of Swedish pine, from frame to façade.
Mixed-Use | Mar 13, 2015
Dubai announces mega waterfront development Aladdin City
Planned on 4,000 acres in the Dubai Creek area, the towers will be covered in gold lattice and connected via air-conditioned bridges.
High-rise Construction | Mar 11, 2015
Must see: Firm proposes skyscraper with a ‘twist’ in downtown Tulsa
Tulsa, Okla.-based architecture practice Kinslow, Keith & Todd released renderings of a skyscraper concept that takes the shape of a tornado.


