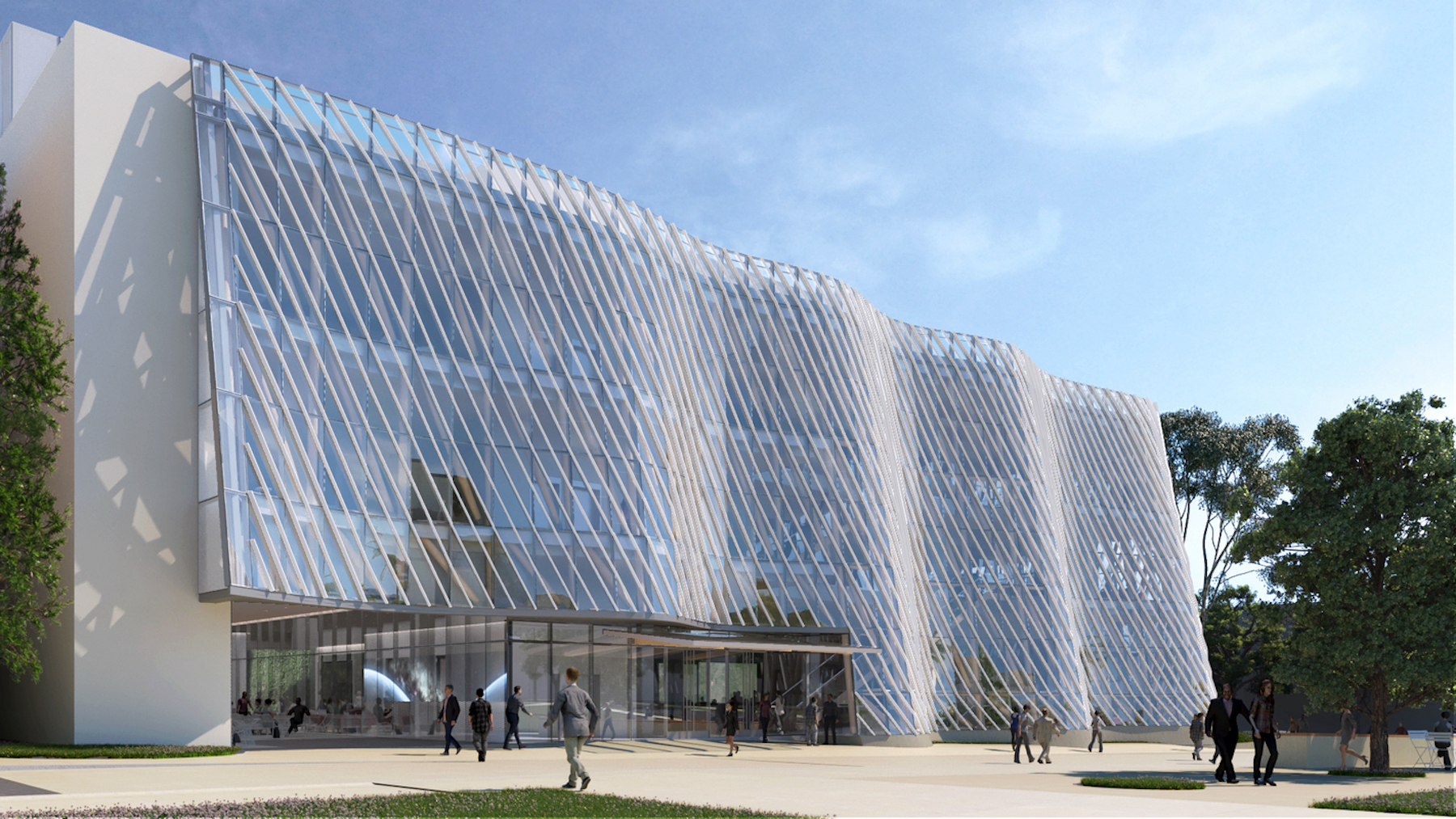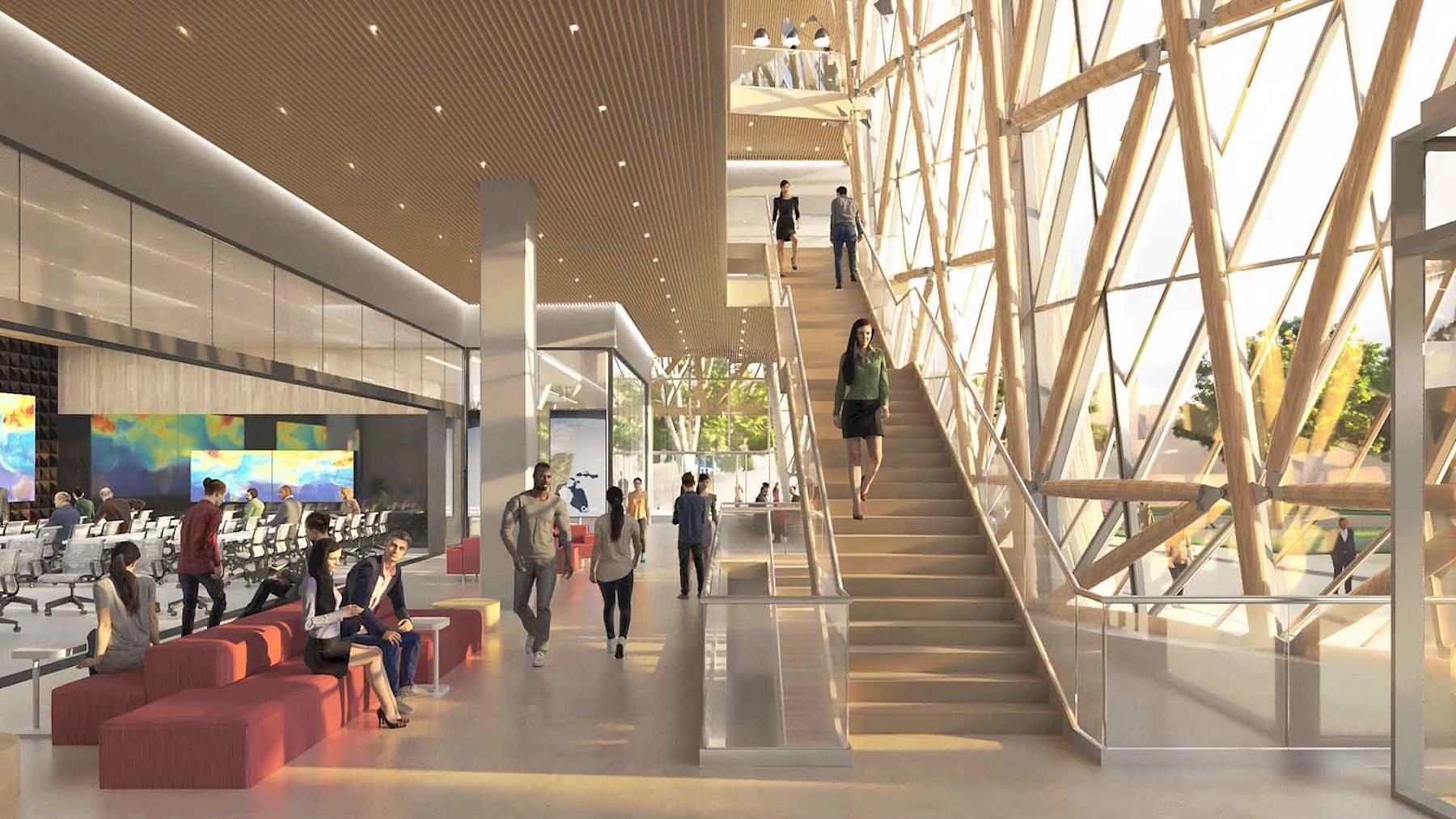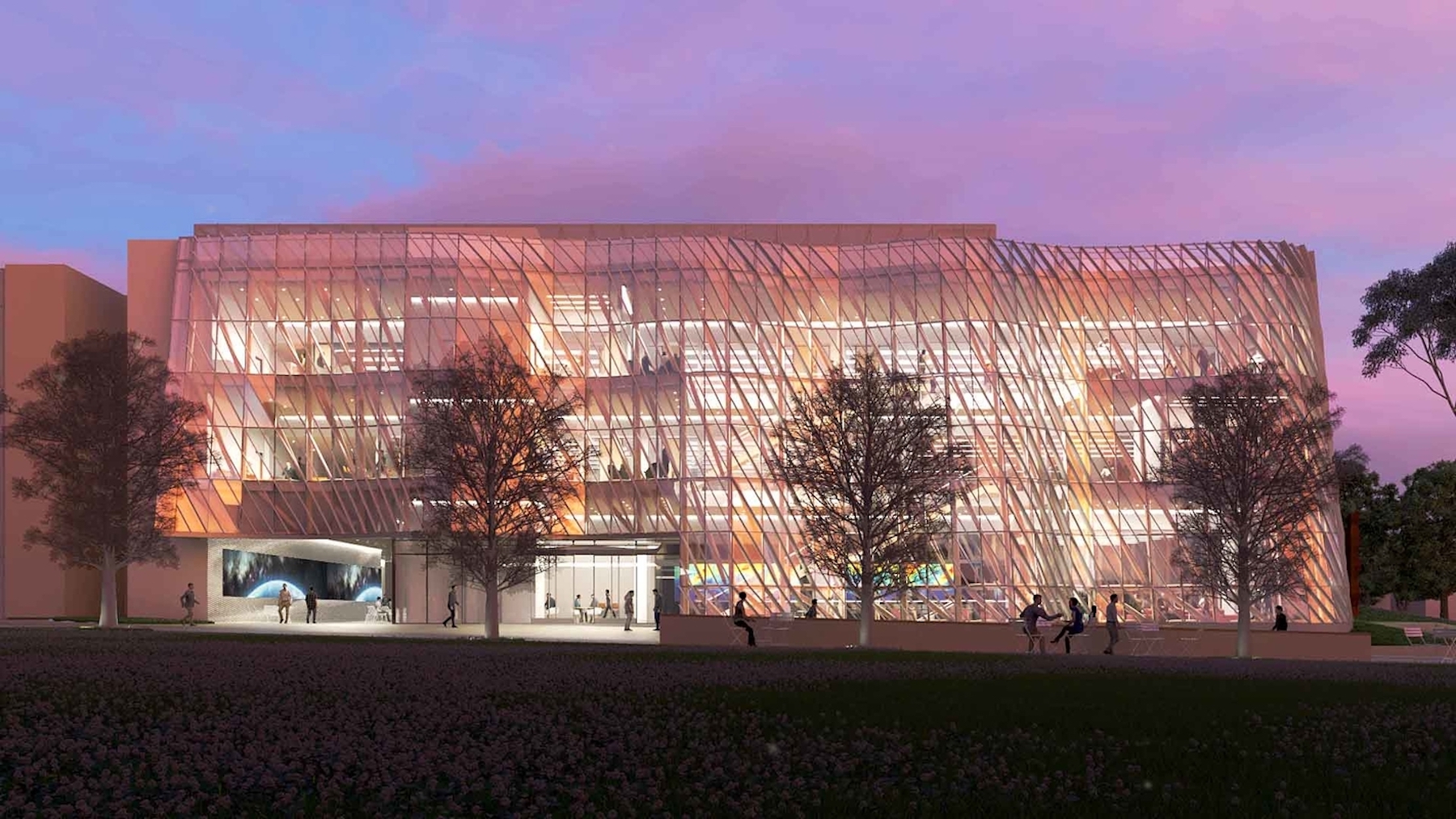The California Institute of Technology (Caltech) recently broke ground on its Resnick Sustainability Resource Center. Designed by the Yazdani Studio of CannonDesign, the 79,500-square-foot Resnick Center will be a makerspace for scientists and a hub for research on climate and sustainability. When it opens in 2024, the building will bring together experts from physical sciences, life sciences, and engineering disciplines in shared spaces, giving them access to instrumentation that will help advance climate solutions.
“We cannot continue to raise generations in a world that is heating up, kids are choking up, and so much of our planet is burning up,” California Governor Gavin Newsom said at the groundbreaking. “This is a moral moment, and so we want to celebrate this moment of contribution.”
A timber-framed atrium will house the center’s social and collaborative spaces. Incorporating a mass timber grid shell, the atrium’s undulating glass curtain wall will flood the multi-story space with natural light. This transparent design aims to put “science on display,” according to a statement from CannonDesign.
The building’s interior spaces include a biosphere engineering facility, a solar science and catalysis center, a remote sensing center, a translational science facility, teaching labs, and lecture and interactive learning spaces. Scientists and graduate students won’t be the only beneficiaries of the new building. On the second floor, the center will house undergrad classrooms and labs, and every first-year undergrad will take at least one class in the building, educating them on the importance of climate action and sustainability.
The Resnick Sustainability Resource Center is made possible by a $750 million gift to Caltech in 2019 by billionaire philanthropists Lynda and Stewart Resnick, owners of The Wonderful Company.
Building Team:
Owner and/or developer: Caltech
Design architect and architect of record: Yazdani Studio of CannonDesign
MEP engineer: AEI
Structural engineer: Saiful Bouquet
General contractor/construction manager: Hensel Phelps


Related Stories
| Aug 11, 2010
Putting the Metal to the Petal
The Holocaust and Human Rights Center of Maine was founded in 1985, but the organization didn't have a permanent home until May 2008. That's when the Michael Klahr Center, which houses the HHRC, opened on the Augusta campus of the University of Maine. The design, by Boston-based architects Shepley Bulfinch Richardson & Abbott, was selected from among more than 200 entries in a university-s...
| Aug 11, 2010
Great Solutions: BIM/Information Technology
4. Architectural Visualization through Gaming Technology Before 3D walkthroughs for client presentations were popular, HKS manager of Advanced Technologies Pat Carmichael and his team were working to marry gaming engines with 3D building models. "What's being tasked to us more and more is not just to show design, but to show function," Carmichael said.
| Aug 11, 2010
The softer side of Sears
Built in 1928 as a shining Art Deco beacon for the upper Midwest, the Sears building in Minneapolis—with its 16-story central tower, department store, catalog center, and warehouse—served customers throughout the Twin Cities area for more than 65 years. But as nearby neighborhoods deteriorated and the catalog operation was shut down, by 1994 the once-grand structure was reduced to ...
| Aug 11, 2010
Jefferson Would Be Proud
The Virginia State Capitol Building—originally designed by Thomas Jefferson and almost as old as the nation itself—has proudly served as the oldest continuously used Capitol in the U.S. But more than two centuries of wear and tear put the historical landmark at the head of the line for restoration.
| Aug 11, 2010
Let There Be Daylight
The new public library in Champaign, Ill., is drawing 2,100 patrons a day, up from 1,600 in 2007. The 122,600-sf facility, which opened in January 2008, certainly benefits from amenities that the old 40,000-sf library didn't have—electronic check-in and check-out, new computers, an onsite coffeehouse.
| Aug 11, 2010
American Tobacco Project: Turning over a new leaf
As part of a major revitalization of downtown Durham, N.C., locally based Capitol Broadcasting Company decided to transform the American Tobacco Company's derelict 16-acre industrial plant, which symbolized the city for more than a century, into a lively and attractive mixed-use development. Although tearing down and rebuilding the property would have made more economic sense, the greater goal ...
| Aug 11, 2010
Great Solutions: Healthcare
11. Operating Room-Integrated MRI will Help Neurosurgeons Get it Right the First Time A major limitation of traditional brain cancer surgery is the lack of scanning capability in the operating room. Neurosurgeons do their best to visually identify and remove the cancerous tissue, but only an MRI scan will confirm if the operation was a complete success or not.
| Aug 11, 2010
Bronze Award: Alumni Gymnasium Renovation, Dartmouth College Hanover, N.H.
At a time when institutions of higher learning are spending tens of millions of dollars erecting massive, cutting-edge recreation and fitness centers, Dartmouth College in Hanover, N.H., decided to take a more modest, historical approach. Instead of building an ultra-grand new facility, the university chose to breathe new life into its landmark Alumni Gymnasium by transforming the outdated 99-y...
| Aug 11, 2010
Great Solutions: Collaboration
9. HOK Takes Videoconferencing to A New Level with its Advanced Collaboration Rooms To help foster collaboration among its 2,212 employees while cutting travel time, expenses, and carbon emissions traveling between its 24 office locations, HOK is fitting out its major offices with prototype videoconferencing rooms that are like no other in the U.
| Aug 11, 2010
Gold Award: Westin Book Cadillac Hotel & Condominiums Detroit, Mich.
“From eyesore to icon.” That's how Reconstruction Awards judge K. Nam Shiu so concisely described the restoration effort that turned the decimated Book Cadillac Hotel into a modern hotel and condo development. The tallest hotel in the world when it opened in 1924, the 32-story Renaissance Revival structure was revered as a jewel in the then-bustling Motor City.







