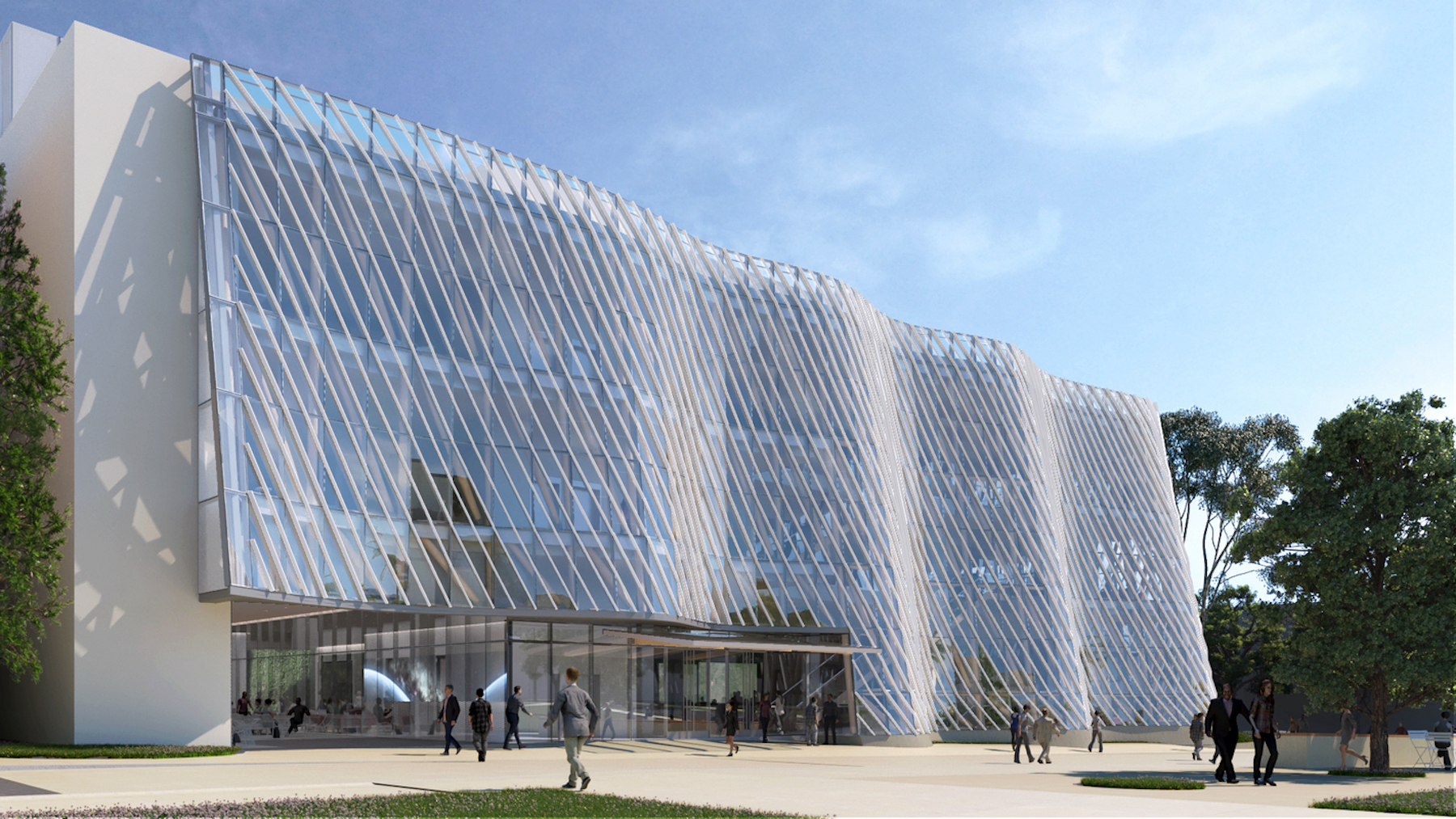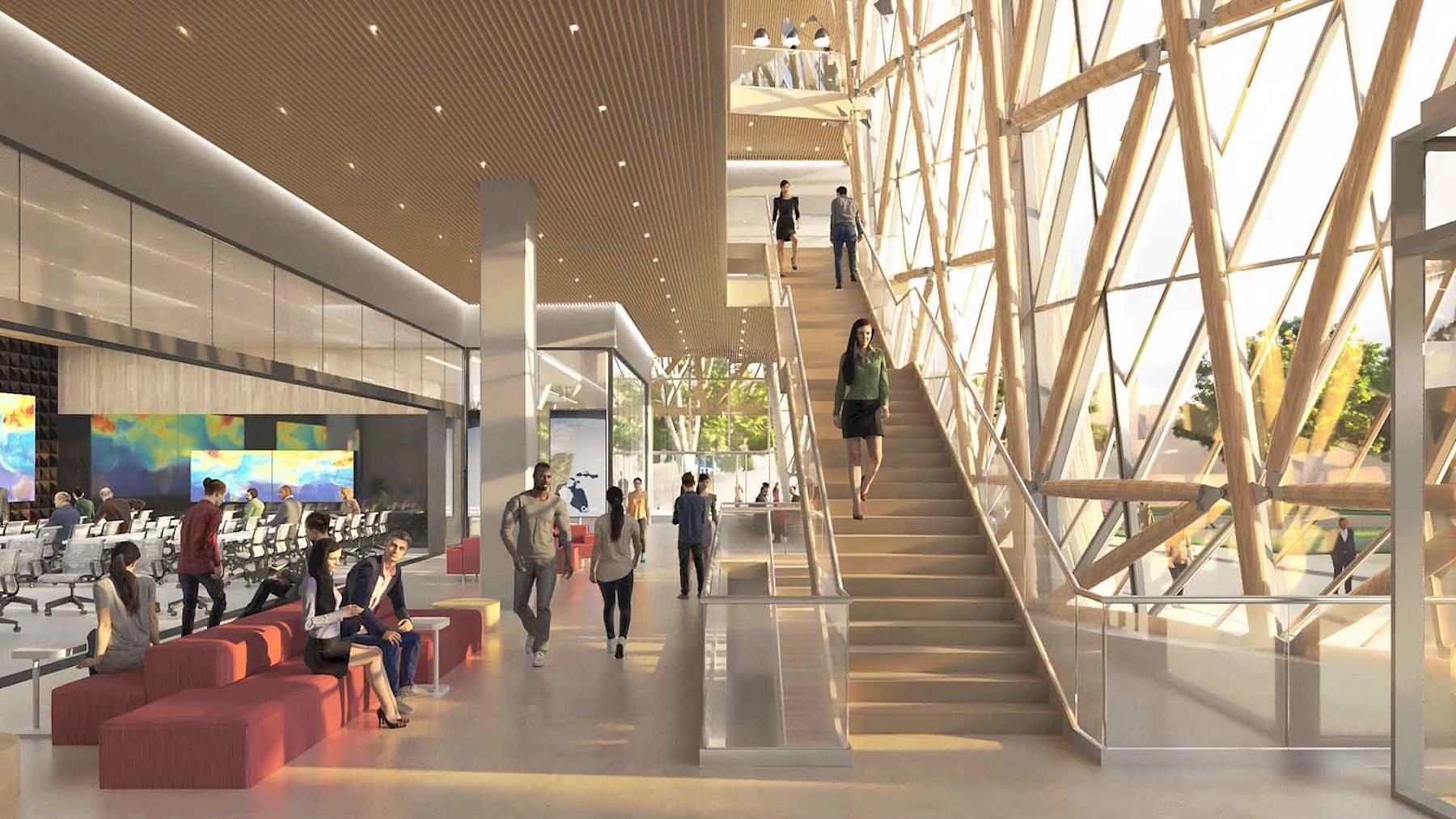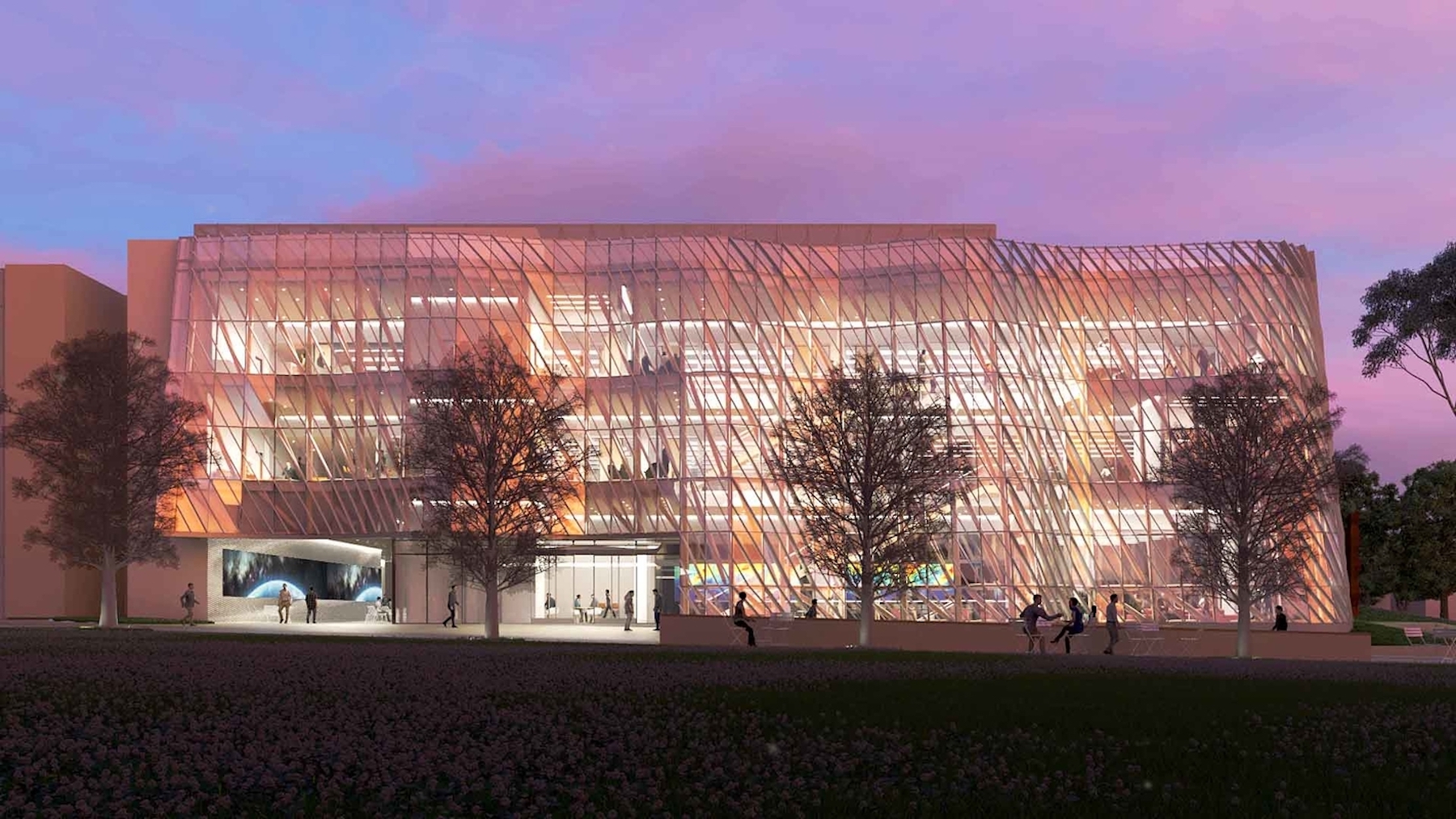The California Institute of Technology (Caltech) recently broke ground on its Resnick Sustainability Resource Center. Designed by the Yazdani Studio of CannonDesign, the 79,500-square-foot Resnick Center will be a makerspace for scientists and a hub for research on climate and sustainability. When it opens in 2024, the building will bring together experts from physical sciences, life sciences, and engineering disciplines in shared spaces, giving them access to instrumentation that will help advance climate solutions.
“We cannot continue to raise generations in a world that is heating up, kids are choking up, and so much of our planet is burning up,” California Governor Gavin Newsom said at the groundbreaking. “This is a moral moment, and so we want to celebrate this moment of contribution.”
A timber-framed atrium will house the center’s social and collaborative spaces. Incorporating a mass timber grid shell, the atrium’s undulating glass curtain wall will flood the multi-story space with natural light. This transparent design aims to put “science on display,” according to a statement from CannonDesign.
The building’s interior spaces include a biosphere engineering facility, a solar science and catalysis center, a remote sensing center, a translational science facility, teaching labs, and lecture and interactive learning spaces. Scientists and graduate students won’t be the only beneficiaries of the new building. On the second floor, the center will house undergrad classrooms and labs, and every first-year undergrad will take at least one class in the building, educating them on the importance of climate action and sustainability.
The Resnick Sustainability Resource Center is made possible by a $750 million gift to Caltech in 2019 by billionaire philanthropists Lynda and Stewart Resnick, owners of The Wonderful Company.
Building Team:
Owner and/or developer: Caltech
Design architect and architect of record: Yazdani Studio of CannonDesign
MEP engineer: AEI
Structural engineer: Saiful Bouquet
General contractor/construction manager: Hensel Phelps


Related Stories
| Aug 11, 2010
200 East Brady
Until July 2004, 200 East Brady, a 40,000-sf, 1920s-era warehouse, had been an abandoned eyesore in Tulsa, Okla.'s Brady district. The building, which was once home to a grocery supplier, then a steel casting company, and finally a casket storage facility, was purchased by Tom Wallace, president and founder of Wallace Engineering, to be his firm's new headquarters.
| Aug 11, 2010
Great Solutions: Business Management
22. Commercial Properties Repositioned for University USE Tocci Building Companies is finding success in repositioning commercial properties for university use, and it expects the trend to continue. The firm's Capital Cove project in Providence, R.I., for instance, was originally designed by Elkus Manfredi (with design continued by HDS Architects) to be a mixed-use complex with private, market-...
| Aug 11, 2010
Reaching For the Stars
The famed Griffith Observatory, located in the heart of the Hollywood hills, receives close to two million visitors every year and has appeared in such films as the classic “Rebel Without a Cause” and the not-so-classic “Charlie's Angels: Full Throttle.” Complete with a solar telescope and a 12-inch refracting telescope, multiple scientific exhibits, and one of the world...
| Aug 11, 2010
Holyoke Health Center
The team behind the new Holyoke (Mass.) Health Center was aiming for more than the renovation of a single building—they were hoping to revive an entire community. Holyoke's central business district was built in the 19th century as part of a planned industrial town, but over the years it had fallen into disrepair.
| Aug 11, 2010
The Art of Reconstruction
The Old Patent Office Building in Washington, D.C., completed in 1867, houses two Smithsonian Institution museums—the National Portrait Gallery and the American Art Museum. Collections include portraits of all U.S. presidents, along with paintings, sculptures, prints, and drawings of numerous historic figures from American history, and the works of more than 7,000 American artists.
| Aug 11, 2010
Seven tips for specifying and designing with insulated metal wall panels
Insulated metal panels, or IMPs, have been a popular exterior wall cladding choice for more than 30 years. These sandwich panels are composed of liquid insulating foam, such as polyurethane, injected between two aluminum or steel metal face panels to form a solid, monolithic unit. The result is a lightweight, highly insulated (R-14 to R-30, depending on the thickness of the panel) exterior clad...
| Aug 11, 2010
Back to Nature: Can wood construction create healthier, more productive learning environments?
Can the use of wood in school construction create healthier, safer, more productive learning environments? In Japan, there's an ongoing effort by government officials to construct school buildings with wood materials and finishes—everything from floors and ceilings to furniture and structural elements—in the belief that wood environments have a positive impact on students.
| Aug 11, 2010
Nurturing the Community
The best seat in the house at the new Seahawks Stadium in Seattle isn't on the 50-yard line. It's in the southeast corner, at the very top of the upper bowl. "From there you have a corner-to-corner view of the field and an inspiring grasp of the surrounding city," says Kelly Kerns, project leader with architect/engineer Ellerbe Becket, Kansas City, Mo.
| Aug 11, 2010
Two Rivers Marketing: Industrial connection
It was supposed to be the perfect new office. In July 2003, Two Rivers Marketing Group of Des Moines, Iowa, began working with Shiffler Associates Architects on a 14,000-sf building to house their rapidly growing marketing firm. Over the next six months they put together an innovative program that drew on unprecedented amounts of employee feedback.
| Aug 11, 2010
AIA Course: Historic Masonry — Restoration and Renovation
Historic restoration and preservation efforts are accelerating throughout the U.S., thanks in part to available tax credits, awards programs, and green building trends. While these projects entail many different building components and systems, façade restoration—as the public face of these older structures—is a key focus. Earn 1.0 AIA learning unit by taking this free course from Building Design+Construction.







