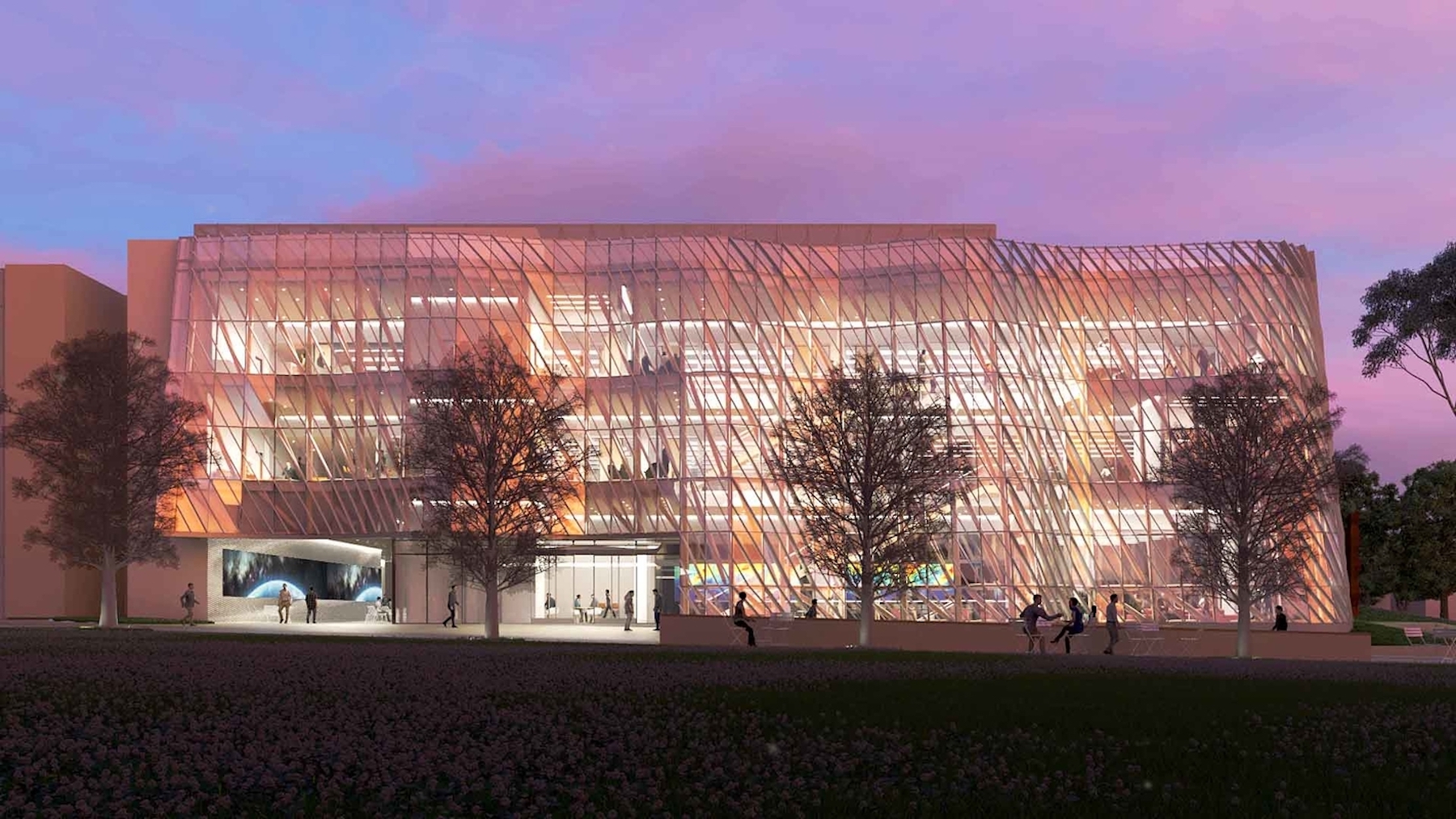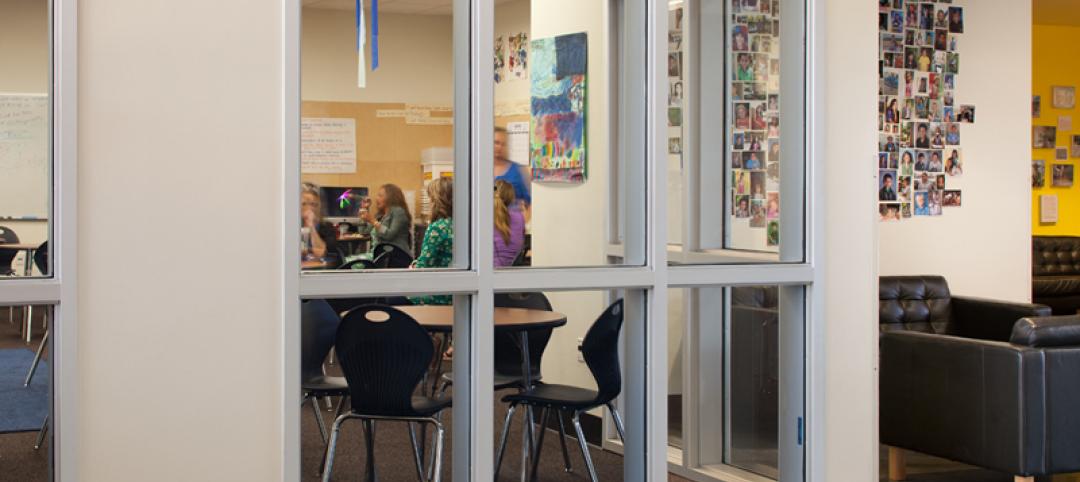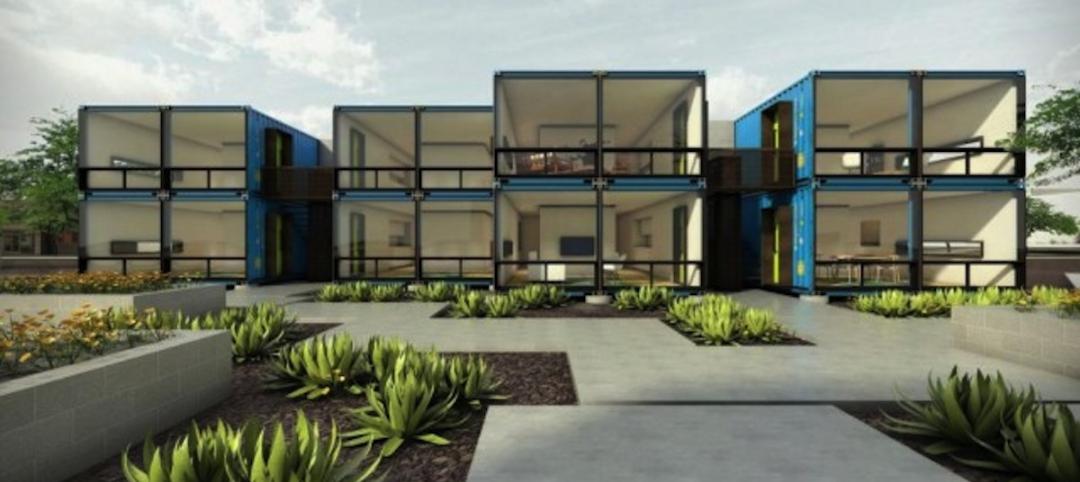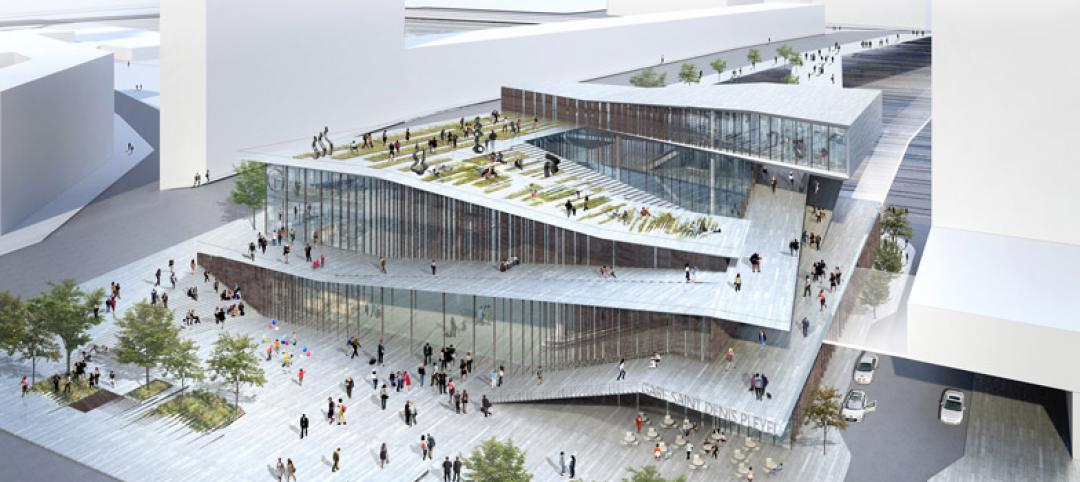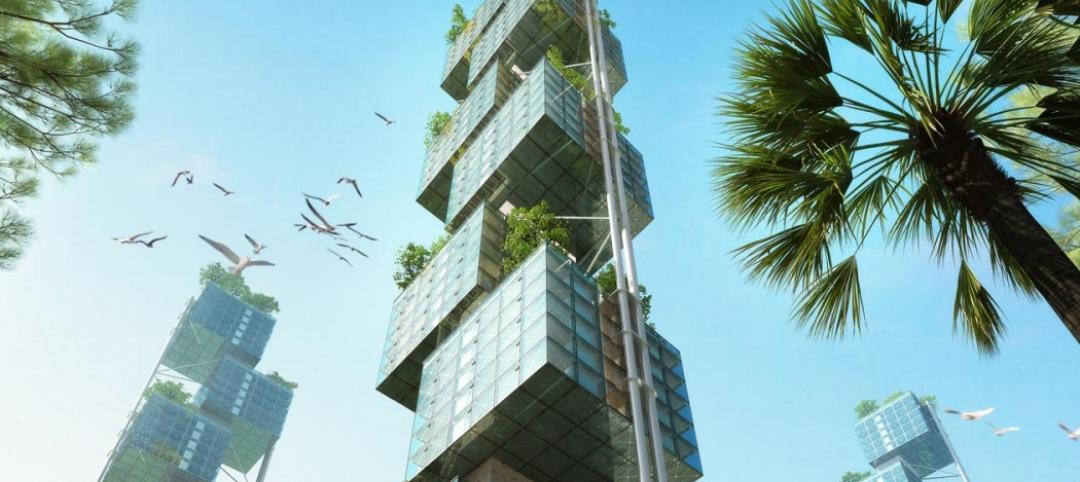The California Institute of Technology (Caltech) recently broke ground on its Resnick Sustainability Resource Center. Designed by the Yazdani Studio of CannonDesign, the 79,500-square-foot Resnick Center will be a makerspace for scientists and a hub for research on climate and sustainability. When it opens in 2024, the building will bring together experts from physical sciences, life sciences, and engineering disciplines in shared spaces, giving them access to instrumentation that will help advance climate solutions.
“We cannot continue to raise generations in a world that is heating up, kids are choking up, and so much of our planet is burning up,” California Governor Gavin Newsom said at the groundbreaking. “This is a moral moment, and so we want to celebrate this moment of contribution.”
A timber-framed atrium will house the center’s social and collaborative spaces. Incorporating a mass timber grid shell, the atrium’s undulating glass curtain wall will flood the multi-story space with natural light. This transparent design aims to put “science on display,” according to a statement from CannonDesign.
The building’s interior spaces include a biosphere engineering facility, a solar science and catalysis center, a remote sensing center, a translational science facility, teaching labs, and lecture and interactive learning spaces. Scientists and graduate students won’t be the only beneficiaries of the new building. On the second floor, the center will house undergrad classrooms and labs, and every first-year undergrad will take at least one class in the building, educating them on the importance of climate action and sustainability.
The Resnick Sustainability Resource Center is made possible by a $750 million gift to Caltech in 2019 by billionaire philanthropists Lynda and Stewart Resnick, owners of The Wonderful Company.
Building Team:
Owner and/or developer: Caltech
Design architect and architect of record: Yazdani Studio of CannonDesign
MEP engineer: AEI
Structural engineer: Saiful Bouquet
General contractor/construction manager: Hensel Phelps
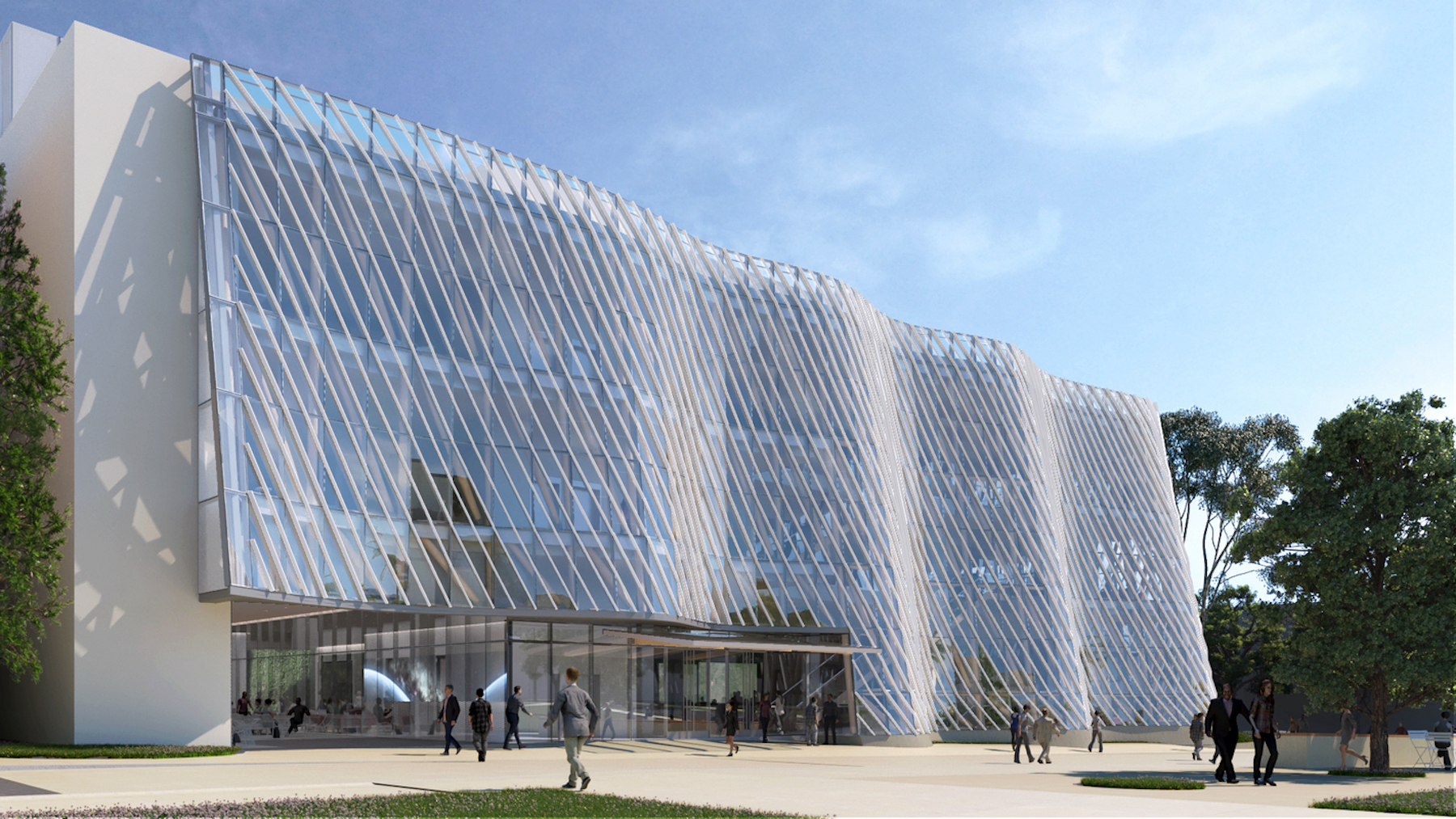
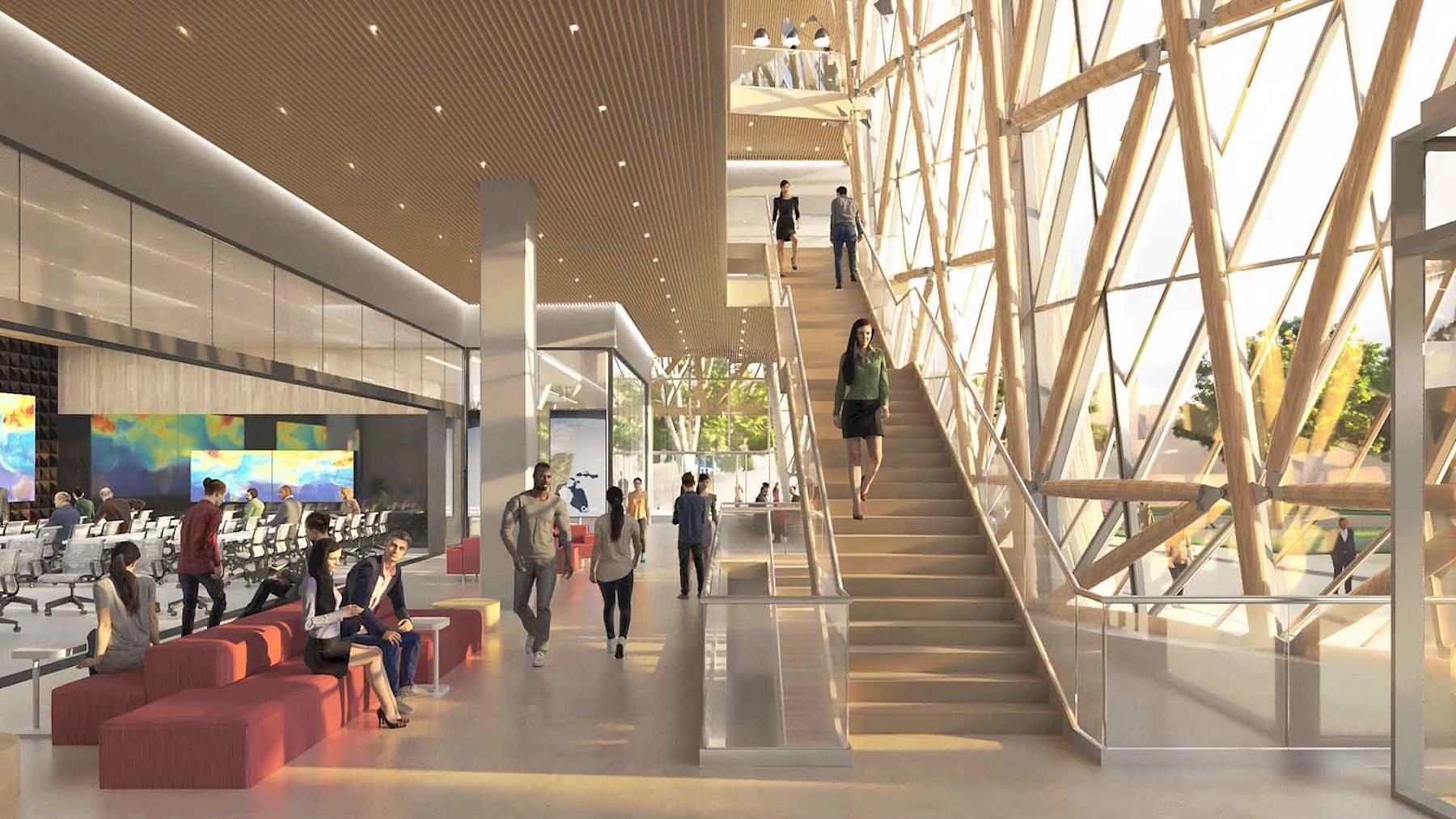
Related Stories
Sponsored | Fire and Life Safety | Apr 1, 2015
Radiant Heat: The Invisible Killer
Where there’s smoke, there’s fire. Where there’s fire, there’s the deadly threat of radiant heat.
Modular Building | Mar 31, 2015
Phoenix apartment complex will be made from recycled shipping containers
The eight-unit complex, called Containers on Grand, was inspired by the need for affordable and sustainable housing near the city's core.
Multifamily Housing | Mar 27, 2015
Bathroom fixtures get a starchitect makeover by Bjarke Ingels
This Danish starchitect elevates the toilet paper holder (and other bathroom accessories).
Architects | Mar 27, 2015
Illustrator Federico Babina explores architecture as animals
When you pay attention, the Eiffel Tower really does look like a giraffe.
Transit Facilities | Mar 25, 2015
Kengo Kuma selected to design new Paris Metro station
The new station will serve as a hub to connect Paris' northern suburbs with the core.
Government Buildings | Mar 23, 2015
SOM leads planning for Egypt’s new $45 billion capital city
To alleviate overcrowding and congestion in Cairo, the Egyptian government is building a new capital from scratch.
Sports and Recreational Facilities | Mar 19, 2015
Populous design wins competition for UK's most sustainable arena
The live-concert venue will seat an audience of 12,000, which the firm says will be masked by “the atmosphere and intimacy of a 4,000-seat amphitheatre.”
Multifamily Housing | Mar 18, 2015
Prefabricated skycubes proposed with 'elastic' living apartments inside
The interiors for each unit are designed using an elastic living concept, where different spaces are created by sliding on tracks.
Sponsored | | Mar 17, 2015
Are face-to-face meetings still important?
One CEO looks pass convenience and advocates for old school, in-person meetings.
Resort Design | Mar 16, 2015
Giancarlo Zema Design Group unveils plans for semi-submerged resort in Qatar
The resort will have four semi-submerged hotels that look similar to super-yachts, each including 75 luxury suites with private terraces.


