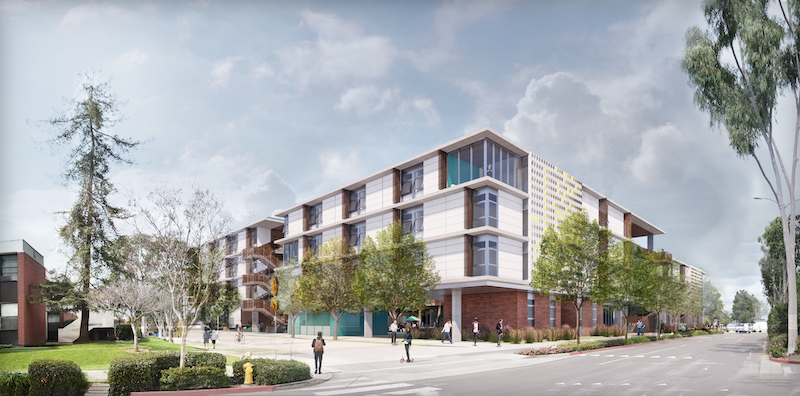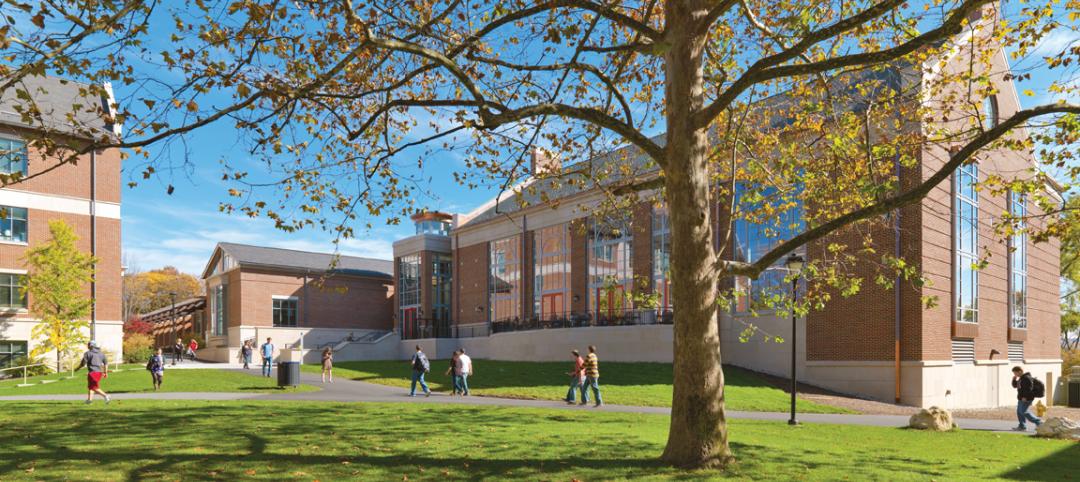California State University Long Beach (CSULB) has completed the first student housing project on the campus in 34 years. Dubbed the Hillside Gateway building, the project is located on the Northwest side of campus, where Atherton Street and Earl Warren Drive meet. The project also included the construction of the new Housing Administration Office.
The entire project is LEED Platinum with the housing portion obtaining a partial Petal Certification for Living Building Challenge project certification. The Administration Building will receive certification for FULL Living Building Challenge. It is only the third project in California to receive this level of sustainability and the 23rd in the world.
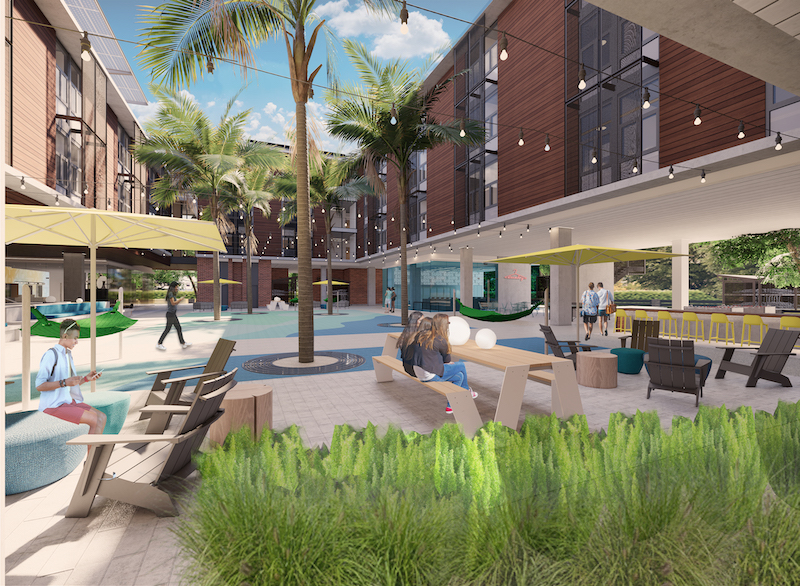
The project includes a state-of-the-art mechanical design that incorporates the latest high efficiency Variable Refrigerant Volume technology. Additionally, 100% of the site’s stormwater will be managed on site through capture and/or infiltration with ground water recharge.
The completed 90,000-sf, four-story housing building includes 472 beds, pod study rooms, kitchens, and community space. The dormitory is a figure-eight shape, which allows for courtyards with benches, seating, and hammocks.
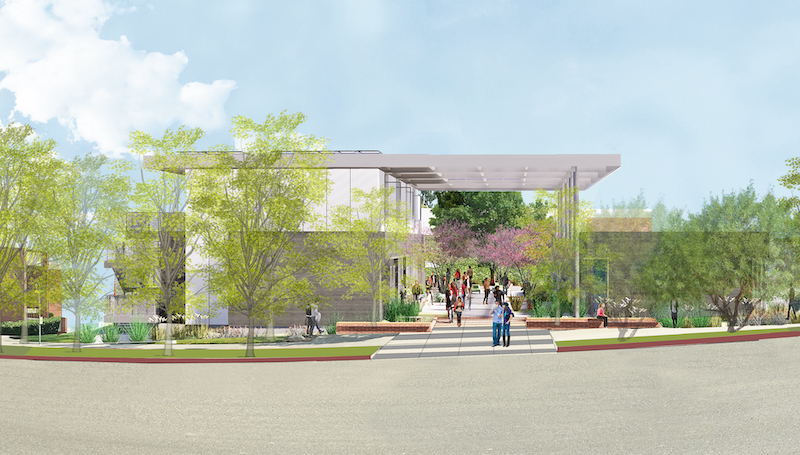
The 15,000-sf Administration building features common spaces, open kitchen areas, music practice rooms, and office space. A heat recovery system takes excess heat from equipment, occupants, and lighting and moves it to rooms with windows and exterior walls, improving the energy efficiency during the winter months.
Gensler was the project’s architect, Glumac was the criteria engineer, and McCarthy Building Companies was the design builder.
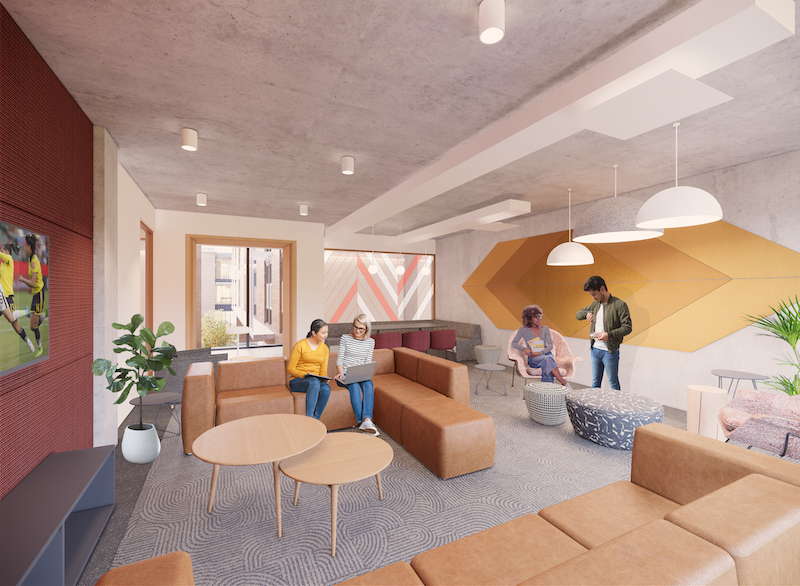
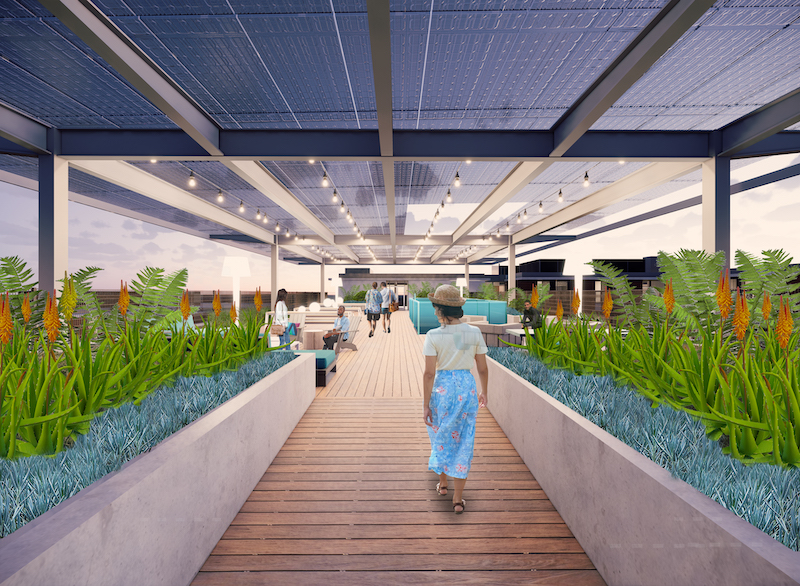
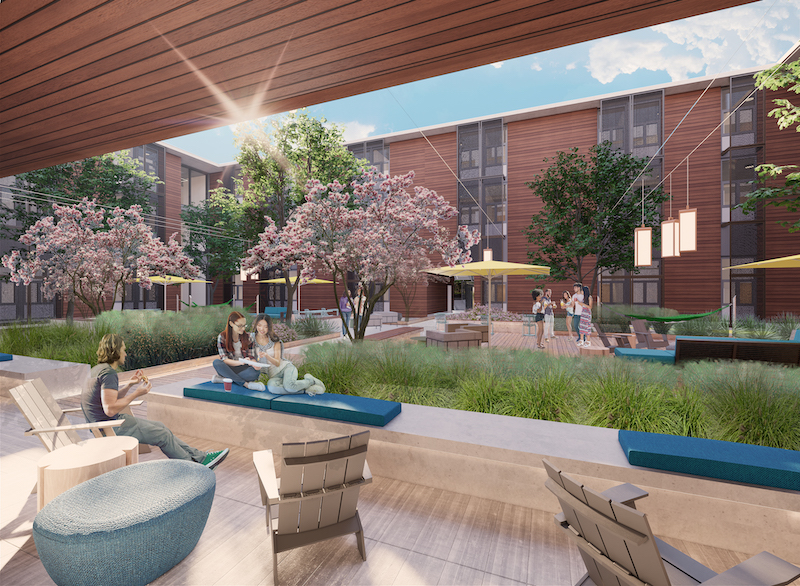
Related Stories
| Jun 8, 2012
Chestnut Hill College dedicates Jack and Rosemary Murphy Gulati complex
Casaccio Yu Architects designed the 11,300-sf fitness and social complex.
| Jun 1, 2012
New BD+C University Course on Insulated Metal Panels available
By completing this course, you earn 1.0 HSW/SD AIA Learning Units.
| Jun 1, 2012
K-State Olathe Innovation Campus receives LEED Silver
Aspects of the design included a curtain wall and punched openings allowing natural light deep into the building, regional materials were used, which minimized the need for heavy hauling, and much of the final material included pre and post-consumer recycled content.
| May 31, 2012
2011 Reconstruction Award Profile: Seegers Student Union at Muhlenberg College
Seegers Student Union at Muhlenberg College has been reconstructed to serve as the core of social life on campus.
| May 31, 2012
New School’s University Center in NYC topped out
16-story will provide new focal point for campus.
| May 31, 2012
Perkins+Will-designed engineering building at University of Buffalo opens
Clad in glass and copper-colored panels, the three-story building thrusts outward from the core of the campus to establish a new identity for the School of Engineering and Applied Sciences and the campus at large.
| May 29, 2012
Reconstruction Awards Entry Information
Download a PDF of the Entry Information at the bottom of this page.
| May 24, 2012
2012 Reconstruction Awards Entry Form
Download a PDF of the Entry Form at the bottom of this page.
| May 9, 2012
Shepley Bulfinch given IIDA Design award for Woodruff Library?
The design challenges included creating an entry sequence to orient patrons and highlight services; establishing a sense of identity visible from the exterior; and providing a flexible extended-hours access for part of the learning commons.
| May 8, 2012
Morgan/Harbour completes three projects at Columbia Centre
Projects completed on behalf of property owner, White Oak Realty Partners, LLC, Pearlmark Realty Partners, LLC and Angelo Gordon & Co.


