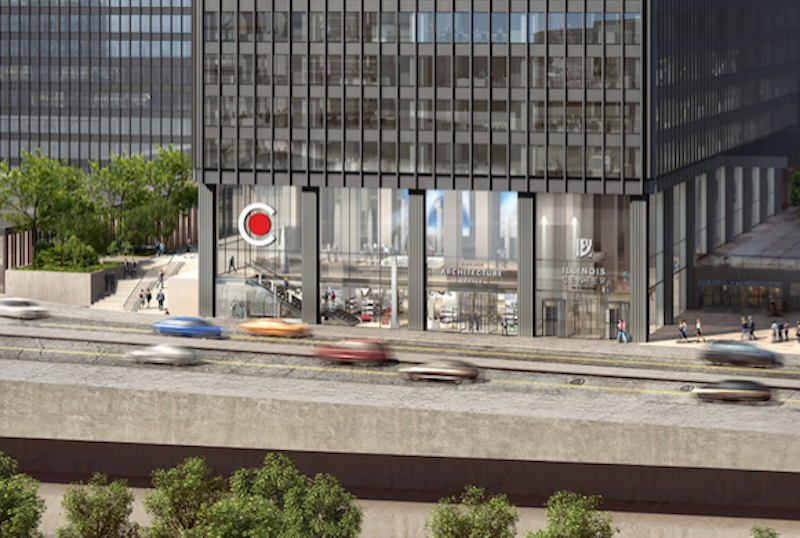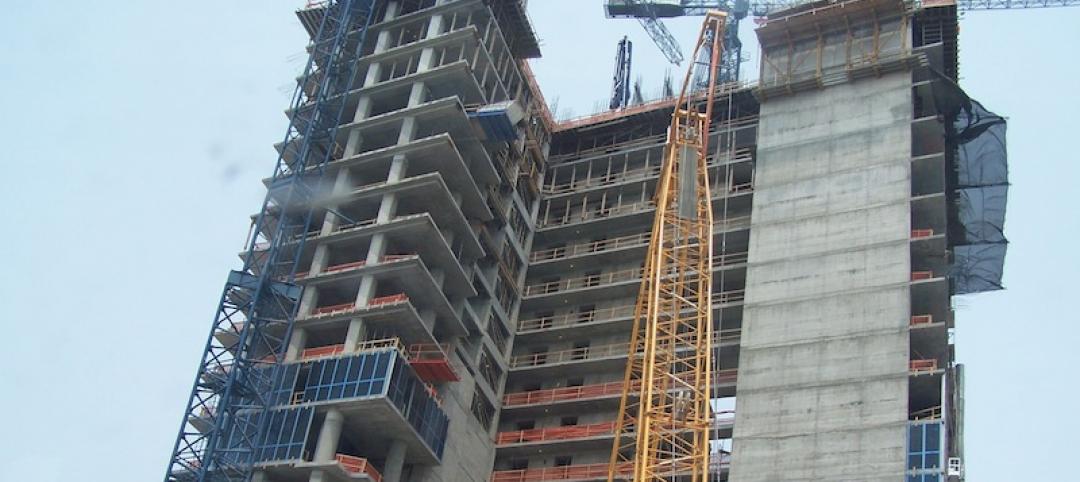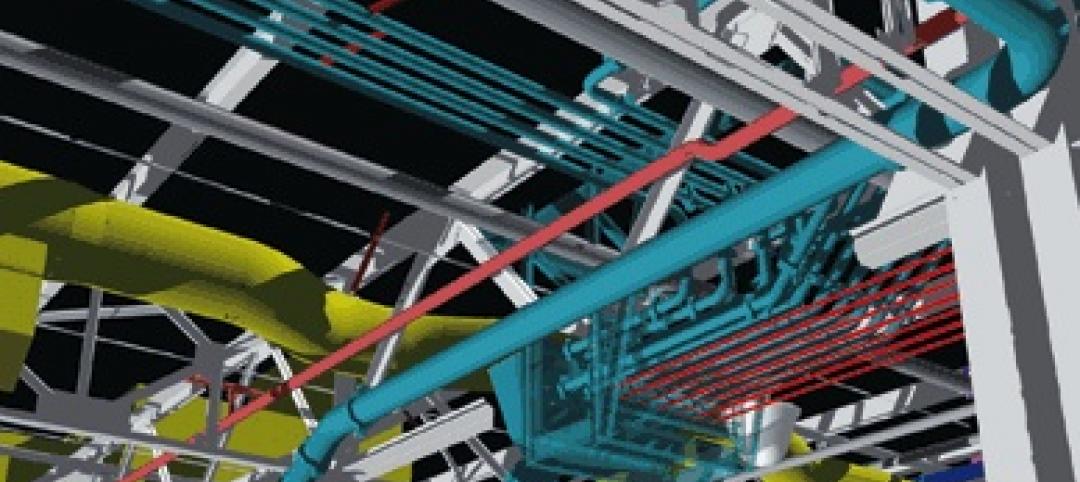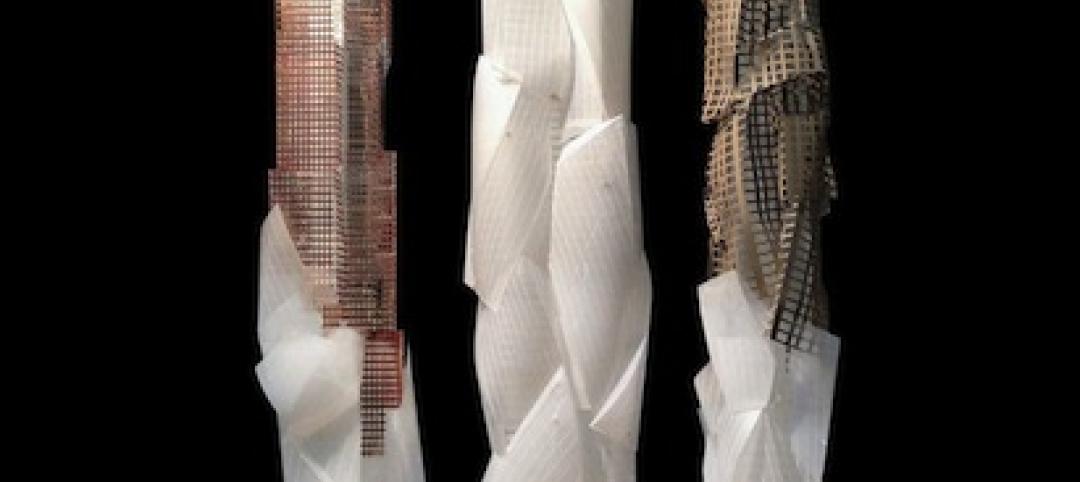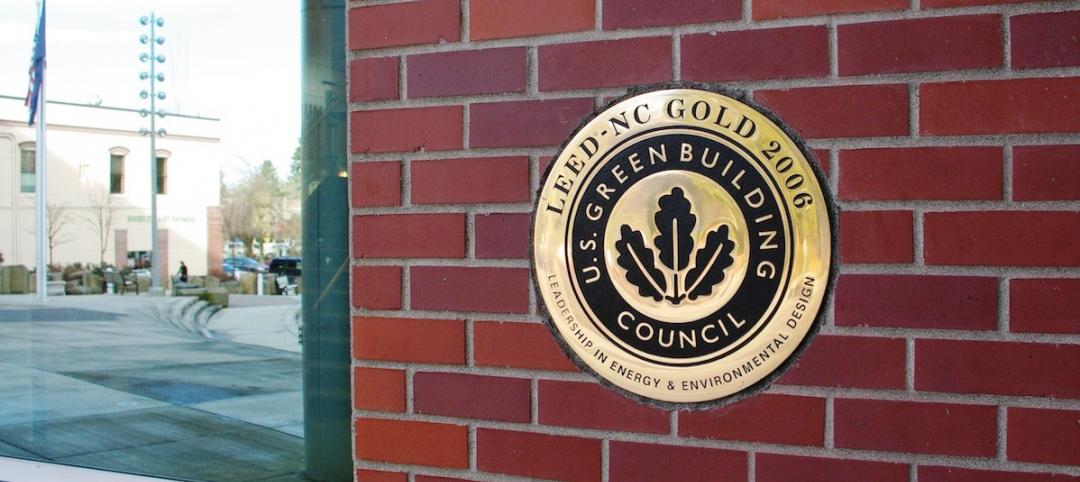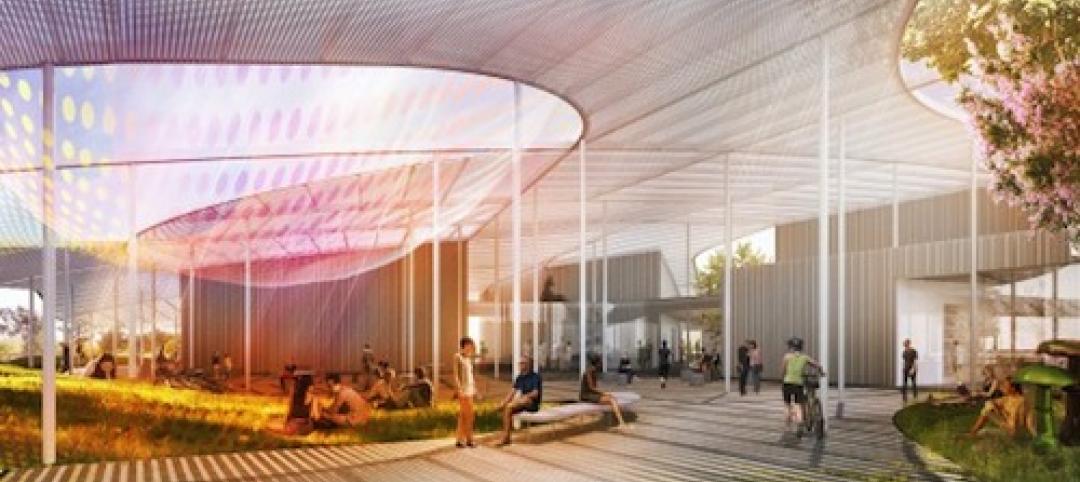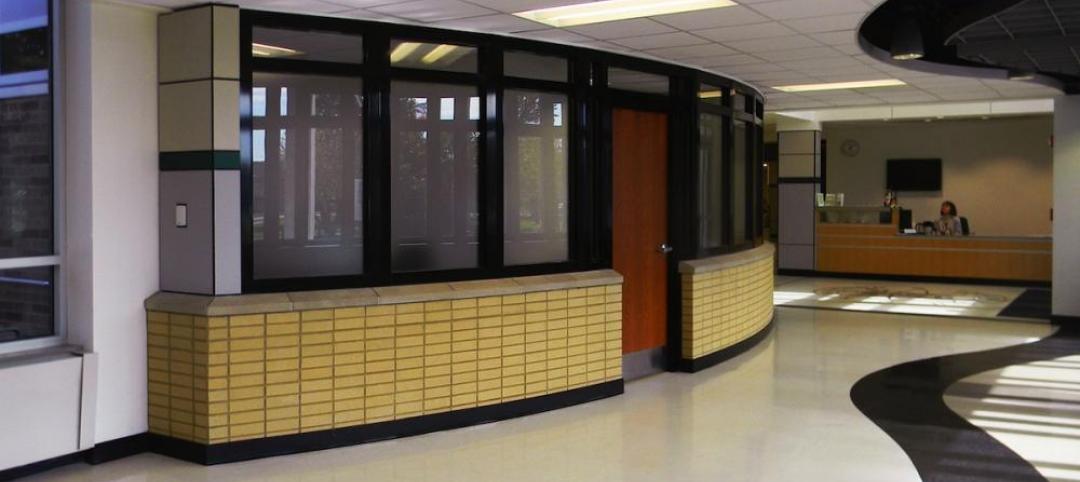The Chicago Architecture Foundation (CAF) has recently announced plans to build the Chicago Architecture Center (CAC). The 20,000-sf building will showcase Chicago’s architectural legacy and how it has helped to shape cities around the world.
Adrian Smith + Gordon Gill Architecture (AS+GG) will design the facility set for construction at 111 East Wacker Drive. The modern building will be located on the Chicago River, just above the dock for the Chicago Architecture Foundation River Cruise.
Visitors will enter the CAC and be greeted at a tour orientation center on the ground level. They will then be taken on an expert, docent-led tour or move on to view exhibition spaces designed by Local Projects, an exhibition and media design studio.
“We want the CAC’s exhibitions to actively engage audiences and encourage them to keep digging into the many stories and insights we have to share about architecture,” said Local Projects founder Jake Barton in a release.
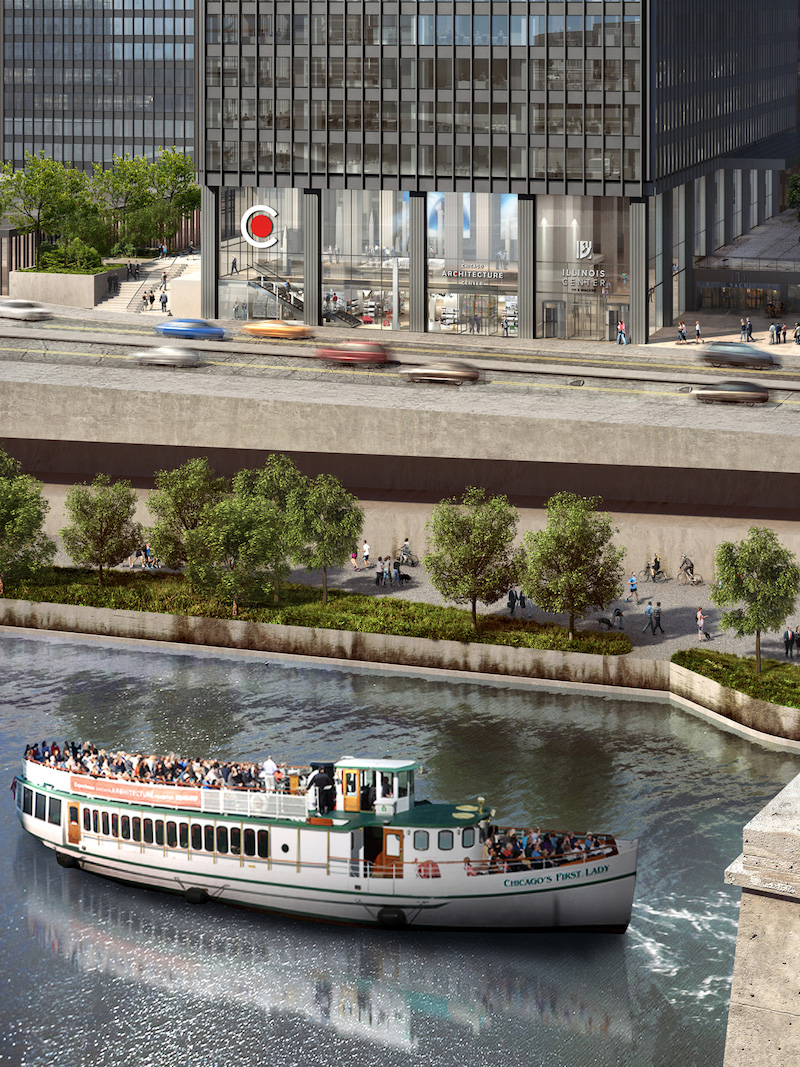 Courtesy of CAF.
Courtesy of CAF.
The CAC will comprise almost 10,000-sf of exhibition space that will house an expanded, interactive and digitally enhanced Chicago City Model Experience that will tell the story of Chicago. A City of Neighborhoods Gallery will focus on the varied stories of Chicago’s neighborhoods. Chicago is often considered the birthplace of the skyscraper, as such, the history of Chicago’s skyscrapers will be on full display in a permanent Tall Buildings and Innovation exhibit. This exhibit, located in a 26-foot, double-height exhibition space dubbed the Skyscrape Gallery, will tell the stories of famous skyscrapers in Chicago and around the world. The exhibits will include 3D, scale models, including the world’s largest 3D Chicago model as part of the Chicago City Model Experience. There will also be rotating temporary exhibits on display throughout the year.
In addition to the exhibition space, the CAC will include a lecture hall, a hands-on design studio, new retail space for the Chicago Architecture Foundation’s shop, and office space for the 70 CAF employees stationed in the new building. The design studio will host programs and classes for children and adults. Programs will include expanded scholarship-based summer camps for middle school students, a STEM-based program for girls, and free family festivals.
CAF is currently in the silent phase of a campaign to raise $10 million to establish the center and to expand education and public programs. The CAC is scheduled to open in summer 2018.
Related Stories
| Jul 2, 2013
LEED v4 gets green light, will launch this fall
The U.S. Green Building Council membership has voted to adopt LEED v4, the next update to the world’s premier green building rating system.
| Jul 1, 2013
Report: Global construction market to reach $15 trillion by 2025
A new report released today forecasts the volume of construction output will grow by more than 70% to $15 trillion worldwide by 2025.
| Jun 28, 2013
Building owners cite BIM/VDC as 'most exciting trend' in facilities management, says Mortenson report
A recent survey of more than 60 building owners and facility management professionals by Mortenson Construction shows that BIM/VDC is top of mind among owner professionals.
| Jun 25, 2013
Mirvish, Gehry revise plans for triad of Toronto towers
A trio of mixed-use towers planned for an urban redevelopment project in Toronto has been redesigned by planners David Mirvish and Frank Gehry. The plan was announced last October but has recently been substantially revised.
| Jun 25, 2013
DC commission approves Gehry's redesign for Eisenhower memorial
Frank Gehry's updated for a new Dwight D. Eisenhower memorial in Washington, D.C., has been approved by the Eisenhower Memorial Commission, reports the Washington Post. The commission voted unanimously to approve the $110 million project, which has been gestating for 14 years.
| Jun 5, 2013
USGBC: Free LEED certification for projects in new markets
In an effort to accelerate sustainable development around the world, the U.S. Green Building Council is offering free LEED certification to the first projects to certify in the 112 countries where LEED has yet to take root.
| Jun 3, 2013
Construction spending inches upward in April
The U.S. Census Bureau of the Department of Commerce announced today that construction spending during April 2013 was estimated at a seasonally adjusted annual rate of $860.8 billion, 0.4 percent above the revised March estimate of $857.7 billion.
| May 21, 2013
7 tile trends for 2013: Touch-sensitive glazes, metallic tones among top styles
Tile of Spain consultant and ceramic tile expert Ryan Fasan presented his "What's Trending in Tile" roundup at the Coverings 2013 show in Atlanta earlier this month. Here's an overview of Fasan's emerging tile trends for 2013.
| May 2, 2013
First look: UC-Davis art museum by SO-IL and Bohlin Cywinski Jackson
The University of California, Davis has selected emerging New York-based practice SO-IL to design a new campus’ art museum, which is envisioned to be a “regional center of experimentation, participation and learning.”
| Apr 30, 2013
Tips for designing with fire rated glass - AIA/CES course
Kate Steel of Steel Consulting Services offers tips and advice for choosing the correct code-compliant glazing product for every fire-rated application. This BD+C University class is worth 1.0 AIA LU/HSW.


