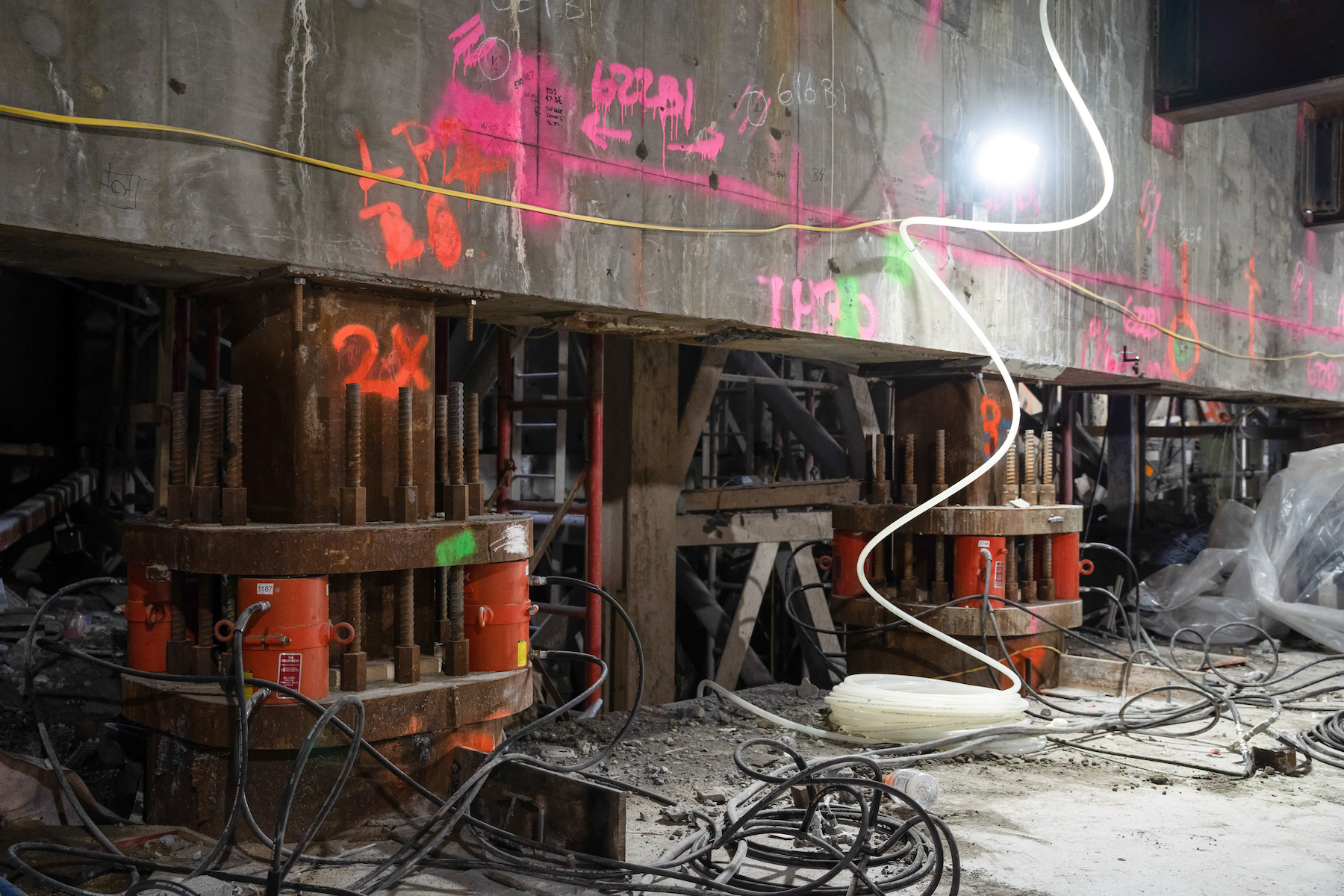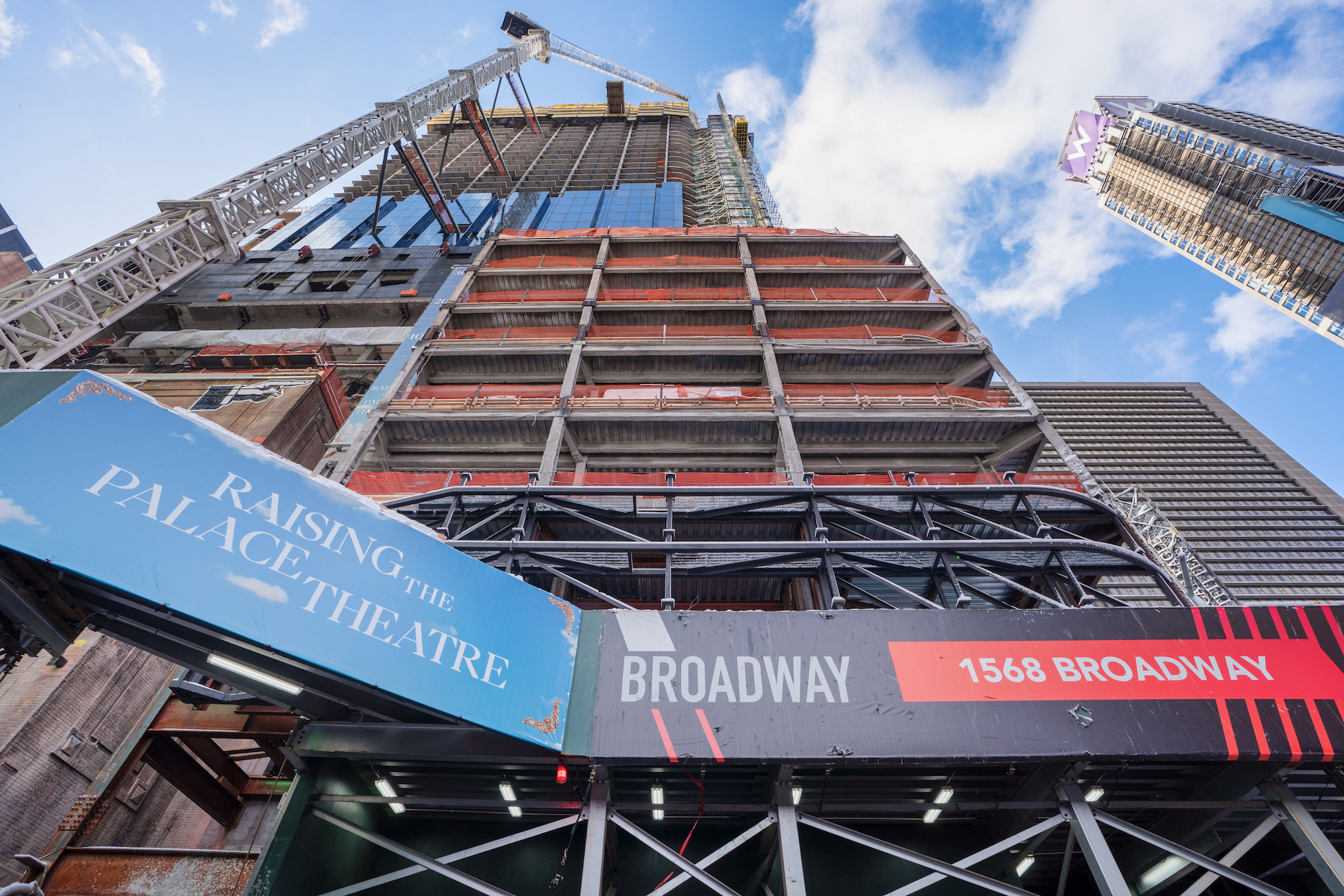TSX Broadway is a 550,000-sf 46-story mixed-use tower that’s been under construction in New York City’s Times Square since 2019. This $2.5 billion project—whose development partners include L&L Holding, Maefield Development, Fortress Investment, and The Nederlander Organization—has retained 25 percent of site’s existing structure that included 16 stories of what had been a DoubleTree hotel, and the iconic Palace Theater, which on January 7 began its journey from the ground floor of this site to being lifted and repositioned 30 ft above grade to make way for 75,000 sf of street-level retail.
The lift of the 7,000-plus-ton, 27,000-sf theater with landmark status was expected to take six to eight weeks, at which point the Palace Theater will undergo a $50 million renovation that includes a new entrance on 47th Street with an 80-ft marquee, the addition of 10,000 sf of front-of-house space with a new lobby, a new orchestra pit for the 1,700-seat theater, and more back-of-house space.
Last week, the project’s Building Team poured the 43rd floor of TSX Broadway, which along with the theater is scheduled for completion in the fourth quarter of 2022, according to Robert Israel, Executive Vice President of L&L Holding and the firm’s project manager, with whom BD+C spoke earlier this week.
Also see: An animation of the demolition, excavation, and theater lift
HEAVY LIFTING

 This project, he said, required a new permanent foundation, a new subcellar level, and a lifting foundation. The lift itself is utilizing a mechanism, devised by Urban Foundation Engineering, that combines 34 structural lifting posts and 136 hydraulic jacks. Israel said that the developers hired the structural engineering consultant Howard Shapiro & Associates to ensure the security and stability of the structure and theater, which was originally built in 1913 and remodeled in 1988.
This project, he said, required a new permanent foundation, a new subcellar level, and a lifting foundation. The lift itself is utilizing a mechanism, devised by Urban Foundation Engineering, that combines 34 structural lifting posts and 136 hydraulic jacks. Israel said that the developers hired the structural engineering consultant Howard Shapiro & Associates to ensure the security and stability of the structure and theater, which was originally built in 1913 and remodeled in 1988.
The 580-ft-tall tower, when completed, will also feature a 669-key hotel (Israel said the developers were close to signing a branding and property management deal, but could not disclose the hotelier).
RISING ABOVE THE NOISE

The building will also have several signage and lighting systems, all designed for marketing purposes: the exterior of floors three through nine will be distinguished by an 18,000-sf LED podium sign into which is integrated an indoor-outdoor stage with a 30x30-ft opening and a 35-ft depth that extends 10 ft outside beyond the LED lights. Israel suggested that this space could be used for New Year’s Eve events, and all manner of performances and broadcasts.
There will also be crown signage at the top of the building, and a full-tower lighting system, dubbed The Beacon, that will be able to project programmed messages and images.
Also see: How TSX Broadway will become the world’s largest billboard
TSX Broadway’s Building Team includes Mancini Duffy (AOR core and shell and hotel), PBDW Architects (AOR theater design and historic preservation), Jablonski Building Conservation (historic preservation consultant), Wise Janney Elsner Engineers & Architects (plaster structural support consultant), Cosentini (MEP), Langan (SOE/foundation engineering consultant), Severud (SE), and Perkins Eastman (lead design of building envelope).
Related Stories
| Aug 11, 2010
Portland Cement Association offers blast resistant design guide for reinforced concrete structures
Developed for designers and engineers, "Blast Resistant Design Guide for Reinforced Concrete Structures" provides a practical treatment of the design of cast-in-place reinforced concrete structures to resist the effects of blast loads. It explains the principles of blast-resistant design, and how to determine the kind and degree of resistance a structure needs as well as how to specify the required materials and details.
| Aug 11, 2010
Jacobs, CH2M Hill, AECOM top BD+C's ranking of the 75 largest federal government design firms
A ranking of the Top 75 Federal Government Design Firms based on Building Design+Construction's 2009 Giants 300 survey. For more Giants 300 rankings, visit http://www.BDCnetwork.com/Giants
| Aug 11, 2010
Manhattan's Pier 57 to be transformed into cultural center, small business incubator, and public park as part of $210 million redevelopment plan
LOT-EK, Beyer Blinder Belle, and West 8 have been selected as the design team for Hudson River Park’s Pier 57 at 15th Street and the Hudson River as part of the development group led by New York-based real estate developer YoungWoo & Associates. The 375,000 square foot vacant, former passenger ship terminal will be transformed into a cultural center, small business incubator, and public park, including a rooftop venue for the Tribeca Film Festival.
| Aug 11, 2010
Gensler, HOK, HDR among the nation's leading reconstruction design firms, according to BD+C's Giants 300 report
A ranking of the Top 100 Reconstruction Design Firms based on Building Design+Construction's 2009 Giants 300 survey. For more Giants 300 rankings, visit http://www.BDCnetwork.com/Giants
| Aug 11, 2010
Bowdoin College Museum of Art
Brunswick, Maine
Since its founding in 1794, when what is now the state of Maine was still part of the Commonwealth of Massachusetts, Bowdoin College has played a pivotal role in the educational and cultural life of Maine. Contributing to that role for more than a century has been the Walker Art Building, an 1894 McKim, Mead & White-designed structure and home to the college’s Museum of Art.
| Aug 11, 2010
Gensler among eight teams named finalists in 'classroom of the future' design competition
Eight teams were recognized today as finalists of the 2009 Open Architecture Challenge: Classroom. Finalists submitted designs ranging from an outdoor classroom for children in inner-city Chicago, learning spaces for the children of salt pan workers in India, safe spaces for youth in Bogota, Colombia and a bamboo classroom in the Himalayan mountains.
| Aug 11, 2010
ASHRAE introduces building energy label prototype
Most of us know the fuel efficiency of our cars, but what about our buildings? ASHRAE is working to change that, moving one step closer today to introducing its building energy labeling program with release of a prototype label at its 2009 Annual Conference in Louisville, Ky.
| Aug 11, 2010
Thom Mayne unveils 'floating cube' design for the Perot Museum of Nature and Science in Dallas
Calling it a “living educational tool featuring architecture inspired by nature and science,” Pritzker Prize Laureate Thom Mayne and leaders from the Museum of Nature & Science unveiled the schematic designs and building model for the Perot Museum of Nature & Science at Victory Park. Groundbreaking on the approximately $185 million project will be held later this fall, and the Museum is expected to open by early 2013.
| Aug 11, 2010
Theater Renovation—A First-Class Production
In 1985, the city of San Diego ordered the historic Balboa Theatre, its beleaguered performing arts center, to be shuttered due to seismic safety concerns. It would take another two decades to restore the landmark building.







