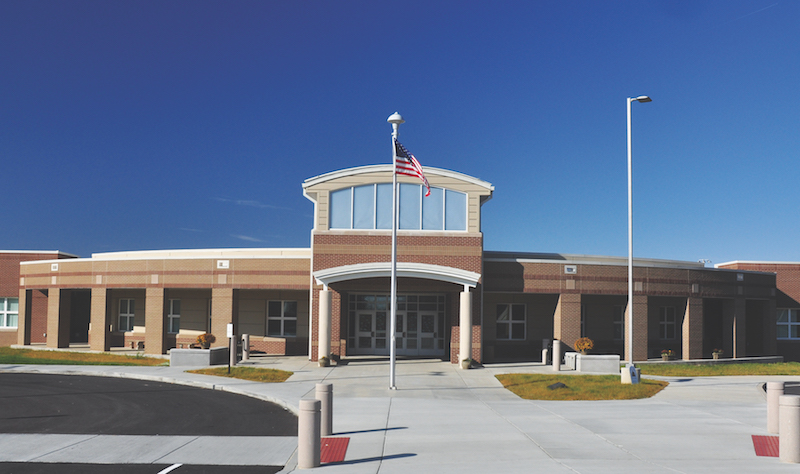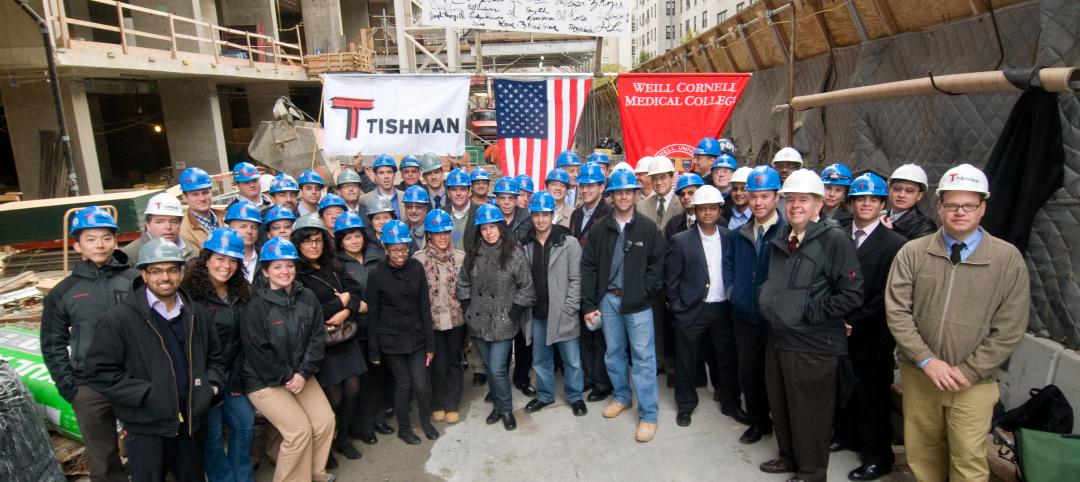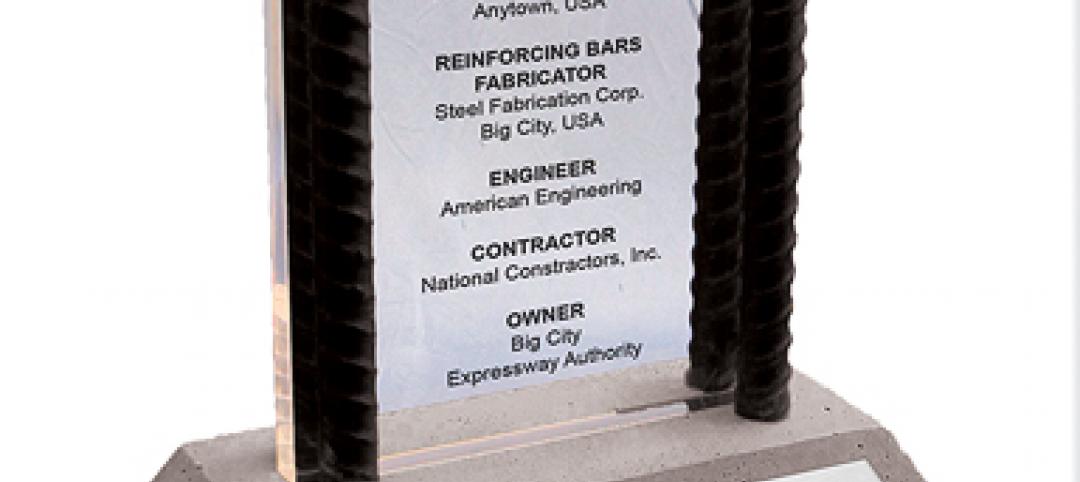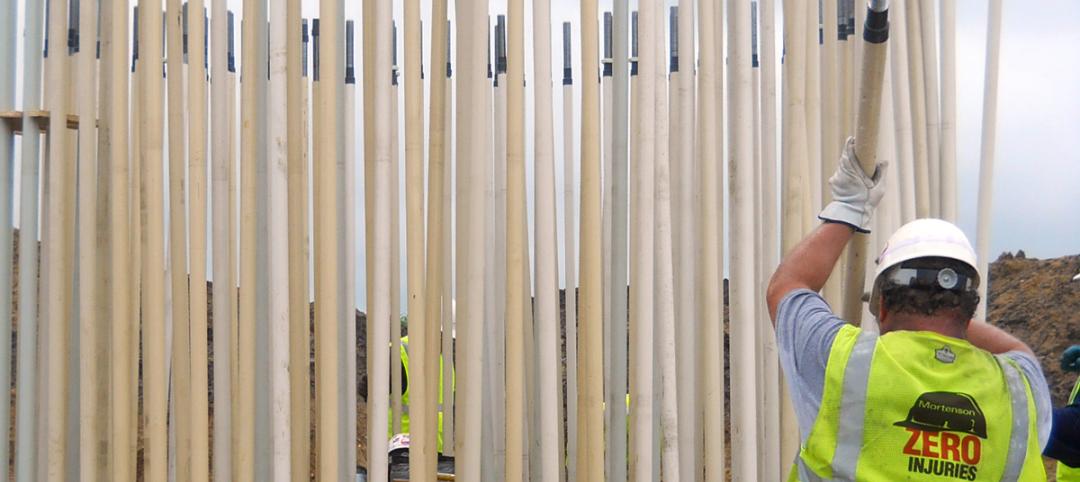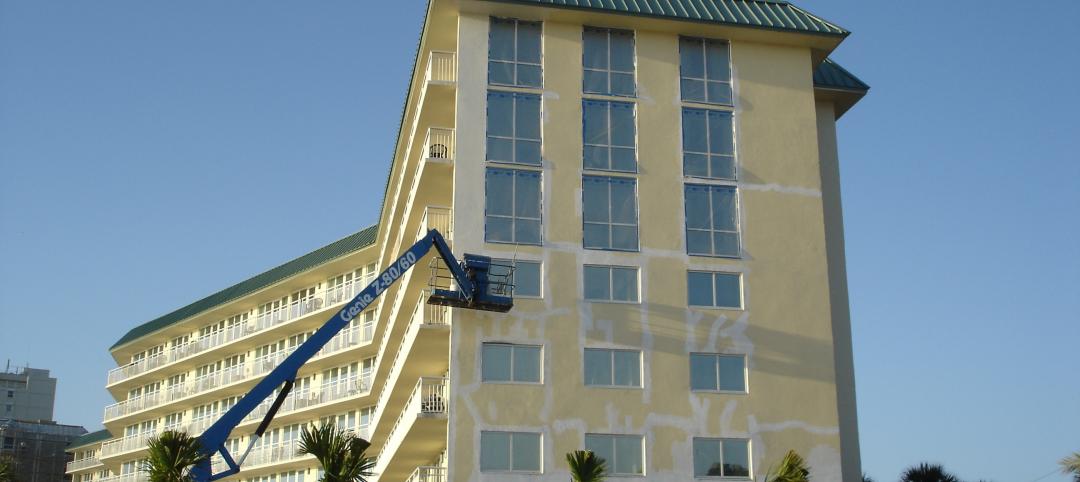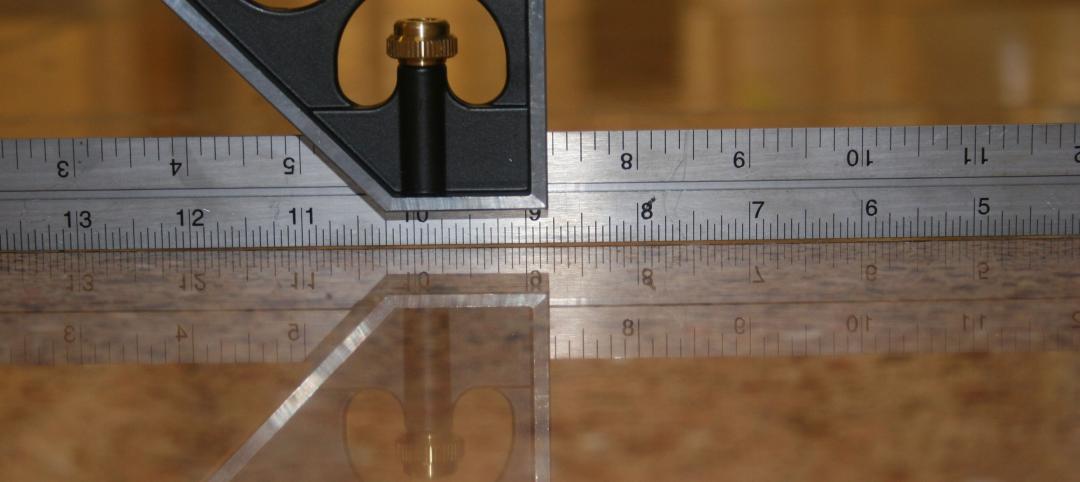September 2010 marked the grand opening for Richardsville Elementary, the First Net-Zero Insulated Concrete Form School in the U.S. Warren County School district, the school board responsible for Richardsville, has been building energy efficient schools that are being recognized for their innovation across the United States. Designed by Sherman Carter Barnhart and located in Bowling Green, Kentucky, Richardsville was created to be a two-story, energy efficient structure that incorporated renewable materials and NUDURA insulated concrete forms for a superior building envelope.
The design and northsouth site orientation allowed the school to maximize the use of renewable energy resources, such as wind and solar, so that it can produce more energy than it consumes. It’s a popular topic when it comes to a structure’s carbon footprint, its effect on human health, and its high-energy costs. Research provides evidence that schools throughout North America are moving toward greener and healthier building solutions and the demand for energy performance has become increasingly more important.
At 72,285 sq. ft. and generating its own energy, Richardsville is the next generation of educational building standards and a valuable tool to educate students on energy and water conservation as well as the value of recycling.
The concerns associated with designing a net-zero structure are usually cost, time, and the best eco-friendly building solution available. In order to meet this list of demands the Warren County School Board decided to use NUDURA, an industry-leading manufacturer in ICF construction, to maximize the structure’s energy performance and minimize energy costs. The result was a high-performance building envelope using NUDURA forms for the interior and exterior walls.
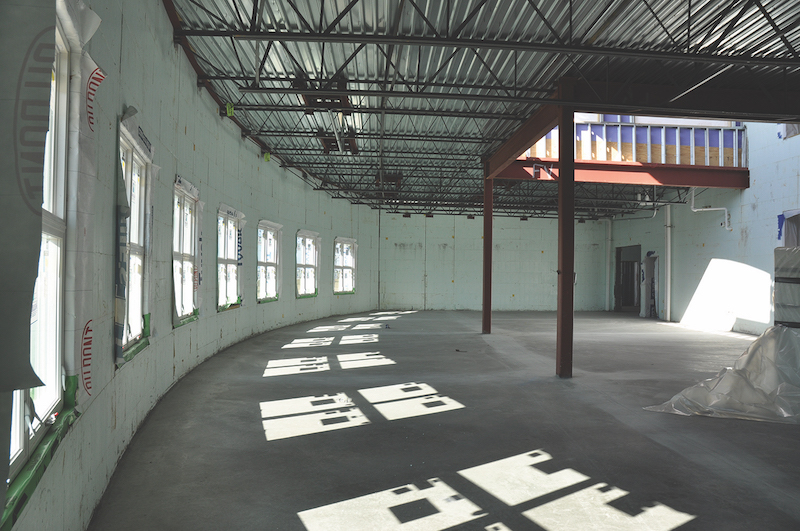
NUDURA provides a highly insulated concrete wall made up of EPS foam connected by a web that is reinforced with steel and filled with concrete. The walls come in a variety of sizes ranging from 4” to 12” concrete cores and provide performance values as high as R-50.
The benefits of using the NUDURA wall system for this structure were its superior strength, maximum energy efficiency, eco-friendly materials, sound and fire resistance, design flexibility, speed of the construction process, and EPS foam that doesn’t support mold growth. The performance value of NUDURA forms used in structures, like Richardsville, can generate energy savings up to 70% annually. Richardsville Elementary is designed to use only 18 kBtu/sq. ft.— 75 percent less than the ASHRAE 90.1 Design Standard for elementary schools annually.
The 500 students attending the Richardsville net-zero school will enjoy a healthy, eco-friendly learning environment that sets the standard high to future generations looking to build sustainable educational institutions. Architects and builders are always looking for solid strategies that reduce energy demands, carbon footprints, and operational costs. The important thing is to have a strategy and a building product that makes the switch to “green” simple. As a key component to the overall building aspect of the Richardsville net-zero project, NUDURA has met and exceeded those highly demanded qualities and continues to help to make “green” schools a possibility for your community.
NUDURA Inc.
27 Hooper Rd, Unit 10
Barrie, ON L4N 9S3
866-468-6299
info@nudura.com
www.nudura.com
Related Stories
| Dec 14, 2011
Belfer Research Building tops out in New York
Hundreds of construction trades people celebrate reaching the top of concrete structure for facility that will accelerate treatments and cures at world-renowned institution.
| Dec 12, 2011
CRSI design awards deadline extended to December 31
The final deadline is extended until December 31st, with judging shortly thereafter at the World of Concrete.
| Dec 10, 2011
10 Great Solutions
The editors of Building Design+Construction present 10 “Great Solutions” that highlight innovative technology and products that can be used to address some of the many problems Building Teams face in their day-to-day work. Readers are encouraged to submit entries for Great Solutions; if we use yours, you’ll receive a $25 gift certificate. Look for more Great Solutions in 2012 at: www.bdcnetwork.com/greatsolutions/2012.
| Dec 10, 2011
Energy performance starts at the building envelope
Rainscreen system installed at the west building expansion of the University of Arizona’s Meinel Optical Sciences Center in Tucson, with its folded glass wall and copper-paneled, breathable cladding over precast concrete.
| Dec 6, 2011
Mortenson Construction completes Elk Wind Project in Iowa
By the end of 2011, Mortenson will have built 17 wind projects in the state generating a total of 1894 megawatts of renewable power.
| Dec 2, 2011
What are you waiting for? BD+C's 2012 40 Under 40 nominations are due Friday, Jan. 20
Nominate a colleague, peer, or even yourself. Applications available here.
| Nov 22, 2011
New Green Matters Conference examines emerging issues in concrete and sustainability
High-interest topics will be covered in technical seminars, including infrared reflective coatings for heat island mitigation, innovative uses of concrete to provide cooling and stormwater management, environmental benefits of polished concrete, and advancements in functional resilience of architectural concrete.
| Nov 16, 2011
CRSI recommends return to inch-pound markings
The intention of this resolution is for all new rollings of reinforcing steel products to be marked with inch-pound bar markings no later than January 1st, 2014.
| Nov 8, 2011
Transforming a landmark coastal resort
Originally built in 1973, the building had received several alterations over the years but the progressive deterioration caused by the harsh salt water environment had never been addressed.
| Nov 8, 2011
WEB EXCLUSIVE: Moisture-related failures in agglomerated floor tiles
Agglomerated tiles offer an appealing appearance similar to natural stone at a lower cost. To achieve successful installations, manufacturers should provide design data for moisture-related dimensional changes, specifiers should require in-situ moisture testing similar to those used for other flooring materials, and the industry should develop standards for fabrication and installation of agglomerated tiles.


