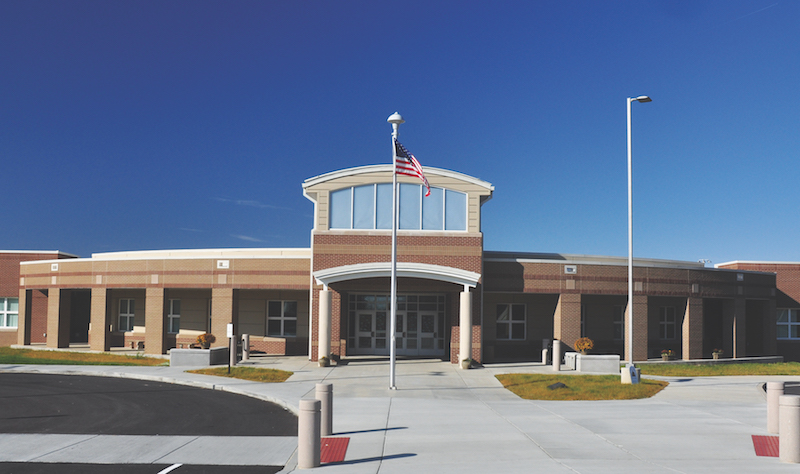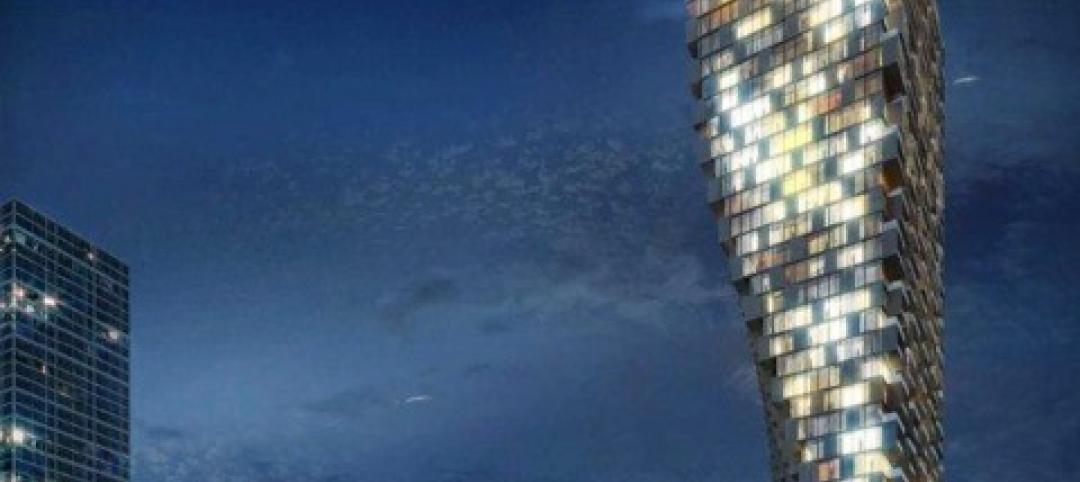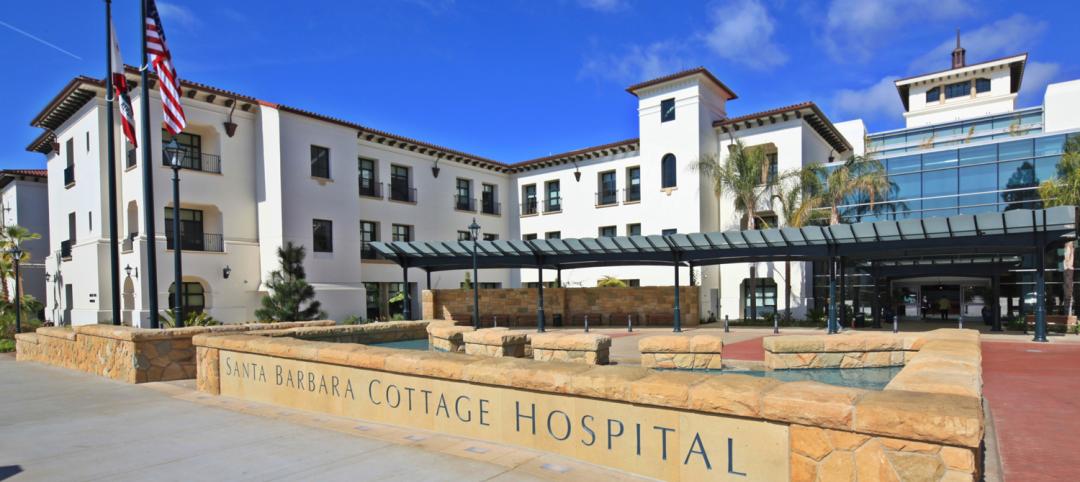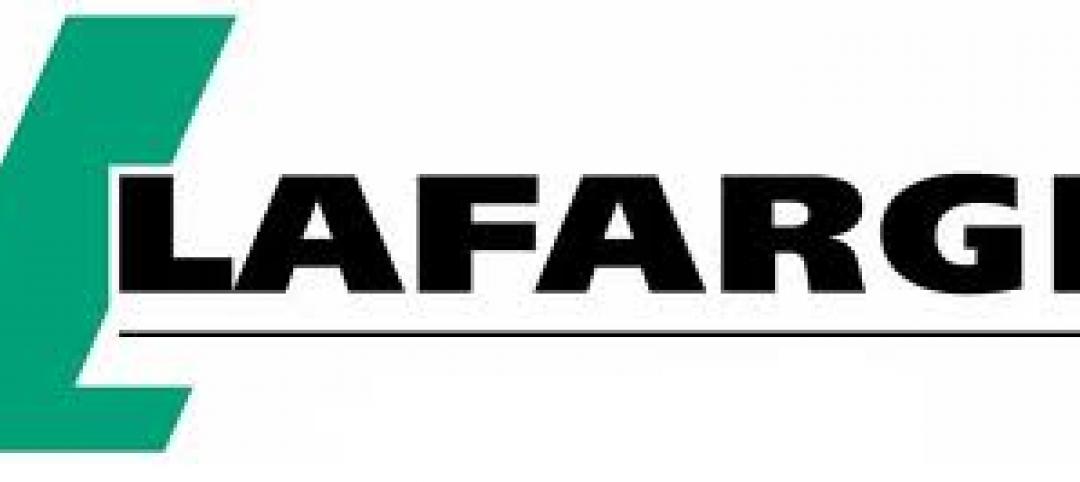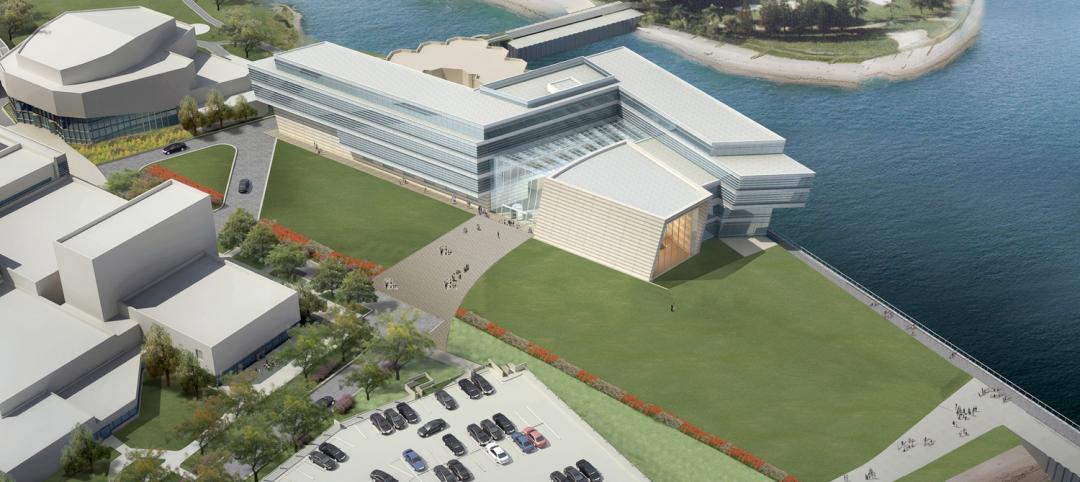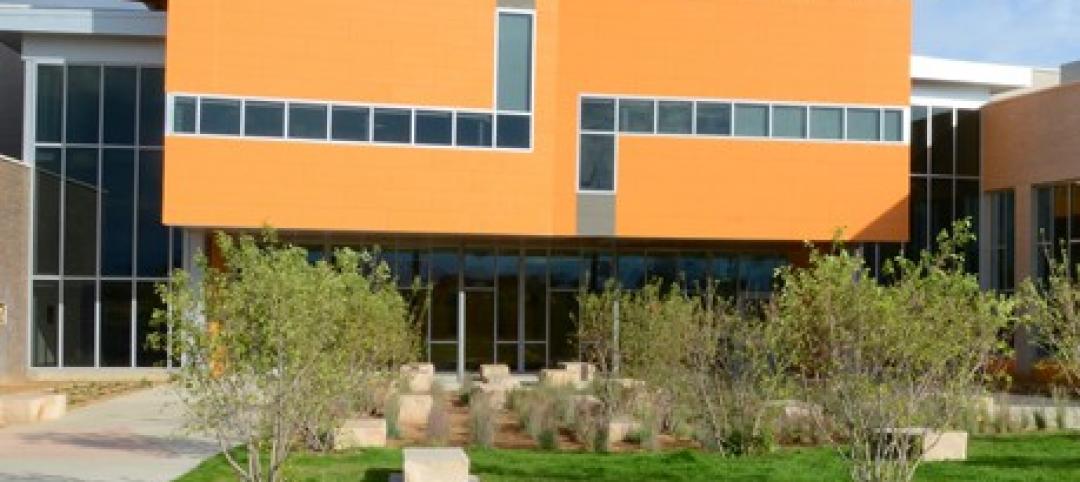September 2010 marked the grand opening for Richardsville Elementary, the First Net-Zero Insulated Concrete Form School in the U.S. Warren County School district, the school board responsible for Richardsville, has been building energy efficient schools that are being recognized for their innovation across the United States. Designed by Sherman Carter Barnhart and located in Bowling Green, Kentucky, Richardsville was created to be a two-story, energy efficient structure that incorporated renewable materials and NUDURA insulated concrete forms for a superior building envelope.
The design and northsouth site orientation allowed the school to maximize the use of renewable energy resources, such as wind and solar, so that it can produce more energy than it consumes. It’s a popular topic when it comes to a structure’s carbon footprint, its effect on human health, and its high-energy costs. Research provides evidence that schools throughout North America are moving toward greener and healthier building solutions and the demand for energy performance has become increasingly more important.
At 72,285 sq. ft. and generating its own energy, Richardsville is the next generation of educational building standards and a valuable tool to educate students on energy and water conservation as well as the value of recycling.
The concerns associated with designing a net-zero structure are usually cost, time, and the best eco-friendly building solution available. In order to meet this list of demands the Warren County School Board decided to use NUDURA, an industry-leading manufacturer in ICF construction, to maximize the structure’s energy performance and minimize energy costs. The result was a high-performance building envelope using NUDURA forms for the interior and exterior walls.
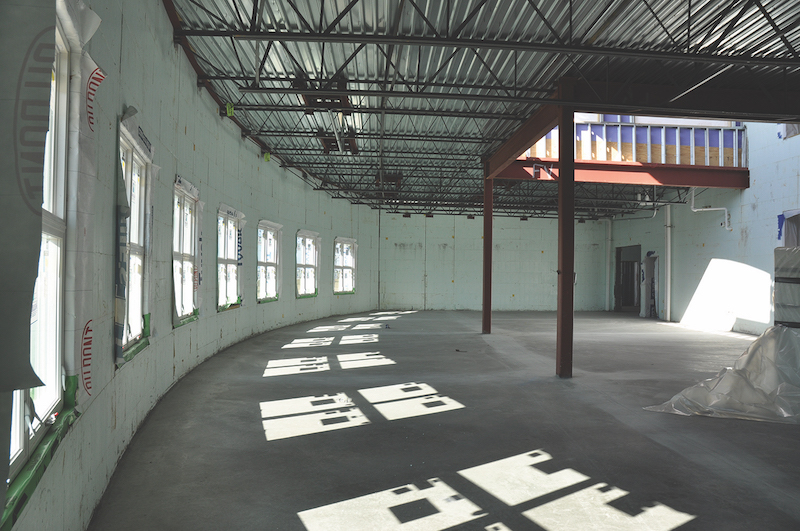
NUDURA provides a highly insulated concrete wall made up of EPS foam connected by a web that is reinforced with steel and filled with concrete. The walls come in a variety of sizes ranging from 4” to 12” concrete cores and provide performance values as high as R-50.
The benefits of using the NUDURA wall system for this structure were its superior strength, maximum energy efficiency, eco-friendly materials, sound and fire resistance, design flexibility, speed of the construction process, and EPS foam that doesn’t support mold growth. The performance value of NUDURA forms used in structures, like Richardsville, can generate energy savings up to 70% annually. Richardsville Elementary is designed to use only 18 kBtu/sq. ft.— 75 percent less than the ASHRAE 90.1 Design Standard for elementary schools annually.
The 500 students attending the Richardsville net-zero school will enjoy a healthy, eco-friendly learning environment that sets the standard high to future generations looking to build sustainable educational institutions. Architects and builders are always looking for solid strategies that reduce energy demands, carbon footprints, and operational costs. The important thing is to have a strategy and a building product that makes the switch to “green” simple. As a key component to the overall building aspect of the Richardsville net-zero project, NUDURA has met and exceeded those highly demanded qualities and continues to help to make “green” schools a possibility for your community.
NUDURA Inc.
27 Hooper Rd, Unit 10
Barrie, ON L4N 9S3
866-468-6299
info@nudura.com
www.nudura.com
Related Stories
| Apr 23, 2012
Innovative engineering behind BIG’s Vancouver Tower
Buro Happold’s structural design supports the top-heavy, complex building in a high seismic zone; engineers are using BIM technology to design a concrete structure with post-tensioned walls.
| Apr 20, 2012
McCarthy completes Santa Barbara Cottage Hospital Replacement Facility
The new hospital’s architectural design combines traditional Santa Barbara Spanish colonial architecture with 21st century medical conveniences highlighted by a therapeutic and sustainable atmosphere.
| Apr 20, 2012
Shawmut completes Yard House Restaurant in Boston
12,000-sf restaurant marks new addition to Boston’s Fenway neighborhood.
| Apr 19, 2012
Holcim cement plants recognized at PCA Spring Meeting
The Holly Hill plant received the PCA’s Chairman’s Safety Performance Award in recognition of their exceptional health and safety programs. The Theodore plant received the Environmental Performance Award in recognition of the steps they take beyond those required by laws, regulations and permits to minimize their impact on the environment.
| Apr 18, 2012
Lafarge moving North American headquarters to Illinois
Lafarge CEO John Stull says the factors in their decision were location in the Midwest and area transportation.
| Apr 18, 2012
Positive conditions persist for Architecture Billings Index
The AIA reported the March ABI score was 50.4, following a mark of 51.0 in February; greatest demand is for commercial building projects.
| Apr 16, 2012
Drake joins EYP as science and technology project executive
Drake’s more than 30 years of diversified design and project delivery experience spans a broad range of complex building types.
| Apr 13, 2012
Goettsch Partners designs new music building for Northwestern
The showcase facility is the recital hall, an intimate, two-level space with undulating walls of wood that provide optimal acoustics and lead to the stage, as well as a 50-foot-high wall of cable-supported, double-skin glass
| Apr 10, 2012
Structured Development & Bucksbaum close on new retail site in Chicago
The site is the location of New City, a mixed-use development that will feature 370,000-sf of retail space and 280 residential rental units.
| Apr 4, 2012
Educational facilities see long-term benefits of fiber cement cladding
Illumination panels made for a trouble-free, quick installation at a cost-effective price.


