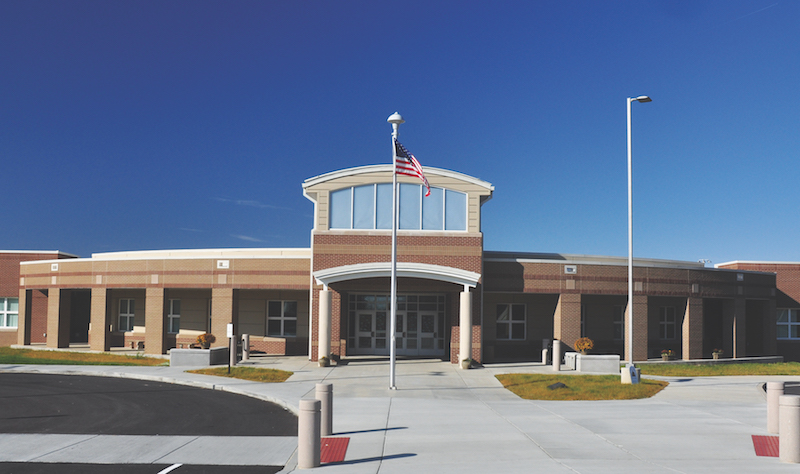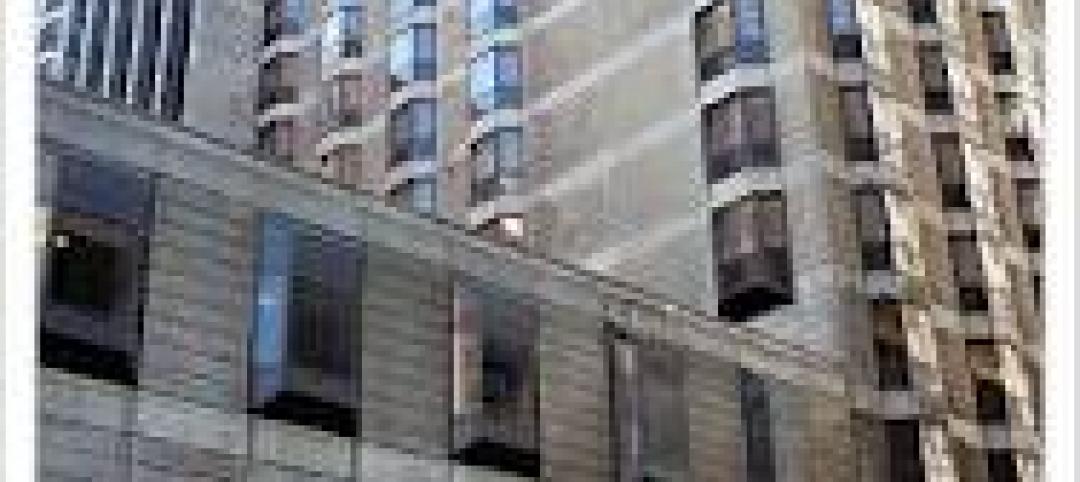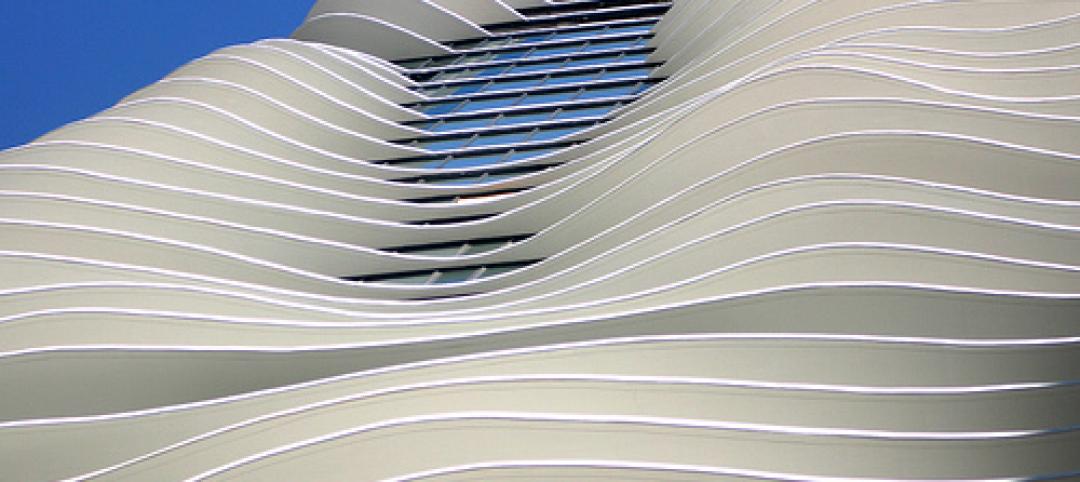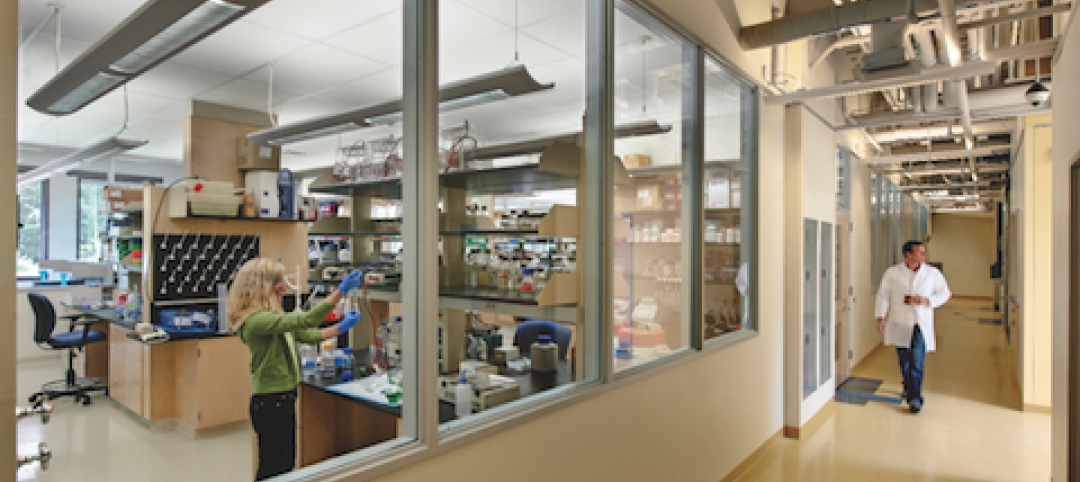September 2010 marked the grand opening for Richardsville Elementary, the First Net-Zero Insulated Concrete Form School in the U.S. Warren County School district, the school board responsible for Richardsville, has been building energy efficient schools that are being recognized for their innovation across the United States. Designed by Sherman Carter Barnhart and located in Bowling Green, Kentucky, Richardsville was created to be a two-story, energy efficient structure that incorporated renewable materials and NUDURA insulated concrete forms for a superior building envelope.
The design and northsouth site orientation allowed the school to maximize the use of renewable energy resources, such as wind and solar, so that it can produce more energy than it consumes. It’s a popular topic when it comes to a structure’s carbon footprint, its effect on human health, and its high-energy costs. Research provides evidence that schools throughout North America are moving toward greener and healthier building solutions and the demand for energy performance has become increasingly more important.
At 72,285 sq. ft. and generating its own energy, Richardsville is the next generation of educational building standards and a valuable tool to educate students on energy and water conservation as well as the value of recycling.
The concerns associated with designing a net-zero structure are usually cost, time, and the best eco-friendly building solution available. In order to meet this list of demands the Warren County School Board decided to use NUDURA, an industry-leading manufacturer in ICF construction, to maximize the structure’s energy performance and minimize energy costs. The result was a high-performance building envelope using NUDURA forms for the interior and exterior walls.
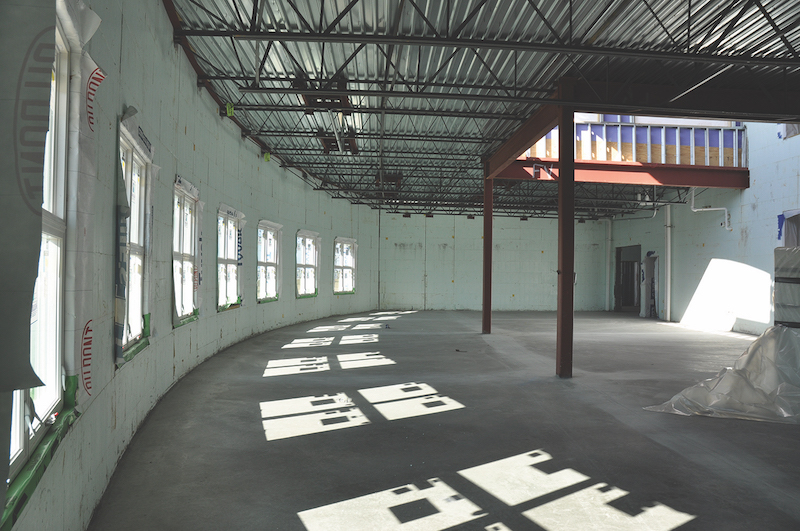
NUDURA provides a highly insulated concrete wall made up of EPS foam connected by a web that is reinforced with steel and filled with concrete. The walls come in a variety of sizes ranging from 4” to 12” concrete cores and provide performance values as high as R-50.
The benefits of using the NUDURA wall system for this structure were its superior strength, maximum energy efficiency, eco-friendly materials, sound and fire resistance, design flexibility, speed of the construction process, and EPS foam that doesn’t support mold growth. The performance value of NUDURA forms used in structures, like Richardsville, can generate energy savings up to 70% annually. Richardsville Elementary is designed to use only 18 kBtu/sq. ft.— 75 percent less than the ASHRAE 90.1 Design Standard for elementary schools annually.
The 500 students attending the Richardsville net-zero school will enjoy a healthy, eco-friendly learning environment that sets the standard high to future generations looking to build sustainable educational institutions. Architects and builders are always looking for solid strategies that reduce energy demands, carbon footprints, and operational costs. The important thing is to have a strategy and a building product that makes the switch to “green” simple. As a key component to the overall building aspect of the Richardsville net-zero project, NUDURA has met and exceeded those highly demanded qualities and continues to help to make “green” schools a possibility for your community.
NUDURA Inc.
27 Hooper Rd, Unit 10
Barrie, ON L4N 9S3
866-468-6299
info@nudura.com
www.nudura.com
Related Stories
| Oct 4, 2011
GREENBUILD 2011: Methods, impacts, and opportunities in the concrete building life cycle
Researchers at the Massachusetts Institute of Technology’s (MIT) Concrete Sustainability Hub conducted a life-cycle assessment (LCA) study to evaluate and improve the environmental impact and study how the “dual use” aspect of concrete.
| Oct 3, 2011
Balance bunker and Phase III projects breaks ground at Mitsubishi Plant in Georgia
The facility, a modification of similar facilities used by Mitsubishi Heavy Industries, Inc. (MHI) in Japan, was designed by a joint design team of engineers and architects from The Austin Company of Cleveland, Ohio, MPSA and MHI.
| Sep 20, 2011
Jeanne Gang wins MacArthur Fellowship
Jeanne Gang, a 2011 MacArthur Fellowship winner described by the foundation as "an architect challenging the aesthetic and technical possibilities of the art form in a wide range of structures."
| Jan 19, 2011
Large-Scale Concrete Reconstruction Solid Thinking
Driven by both current economic conditions and sustainable building trends, Building Teams are looking more and more to retrofits and reconstruction as the most viable alternative to new construction. In that context, large-scale concrete restoration projects are playing an important role within this growing specialty.
| Nov 5, 2010
New Millennium’s Gary Heasley on BIM, LEED, and the nonresidential market
Gary Heasley, president of New Millennium Building Systems, Fort Wayne, Ind., and EVP of its parent company, Steel Dynamics, Inc., tells BD+C’s Robert Cassidy about the Steel Joist Manufacturer’s westward expansion, its push to create BIM tools for its products, LEED, and the outlook for the nonresidential construction market.
| Nov 2, 2010
A Look Back at the Navy’s First LEED Gold
Building Design+Construction takes a retrospective tour of a pace-setting LEED project.
| Oct 21, 2010
GSA confirms new LEED Gold requirement
The General Services Administration has increased its sustainability requirements and now mandates LEED Gold for its projects.
| Oct 13, 2010
Tower commemorates Lewis & Clark’s historic expedition
The $4.8 million Lewis and Clark Confluence Tower in Hartford, Ill., commemorates explorers Meriwether Lewis and William Clark at the point where their trek to the Pacific Ocean began—the confluence of the Mississippi and Missouri Rivers.
| Oct 12, 2010
Cell and Genome Sciences Building, Farmington, Conn.
27th Annual Reconstruction Awards—Silver Award. Administrators at the University of Connecticut Health Center in Farmington didn’t think much of the 1970s building they planned to turn into the school’s Cell and Genome Sciences Building. It’s not that the former toxicology research facility was in such terrible shape, but the 117,800-sf structure had almost no windows and its interior was dark and chopped up.


