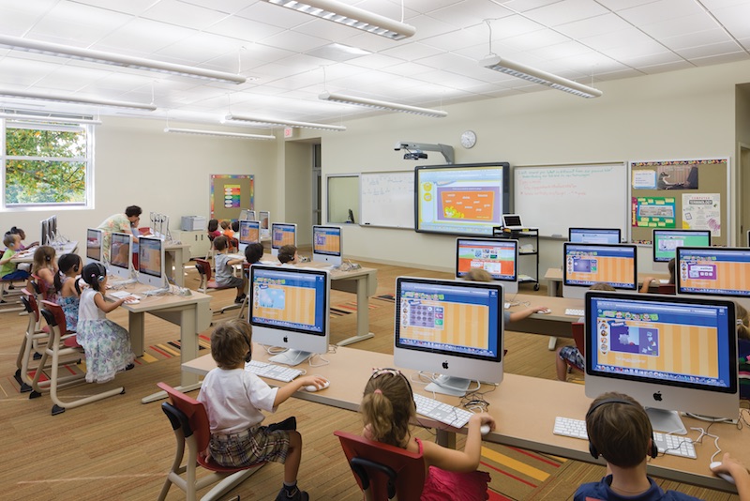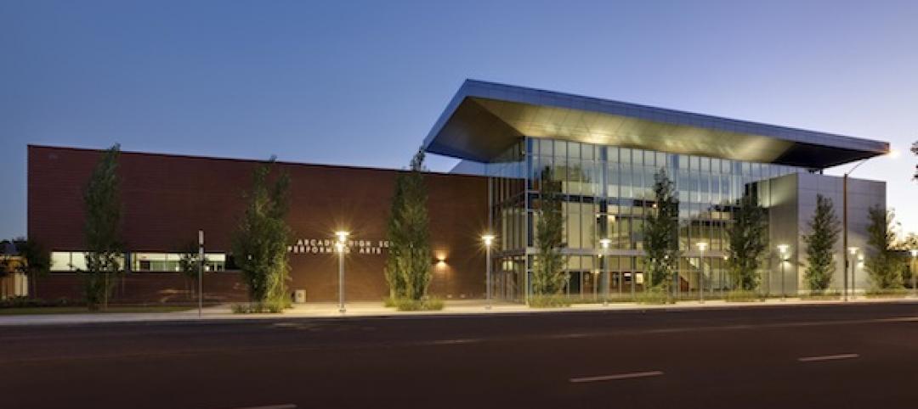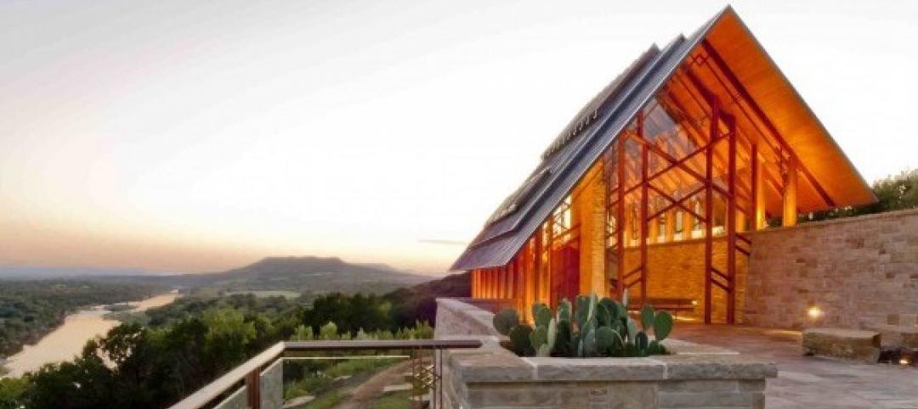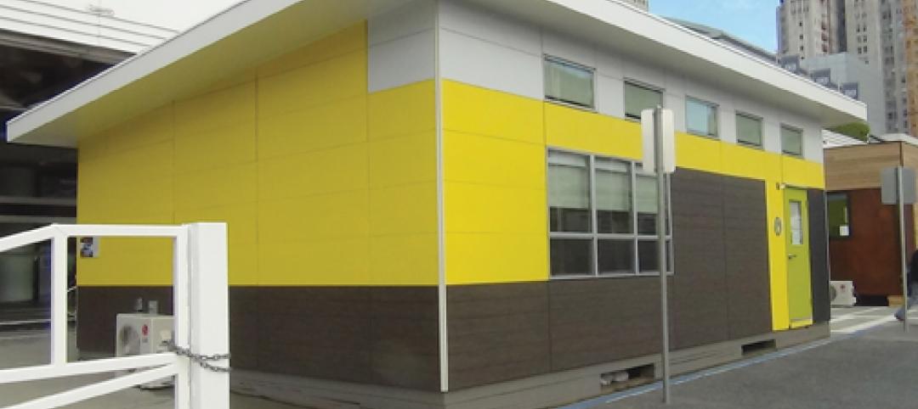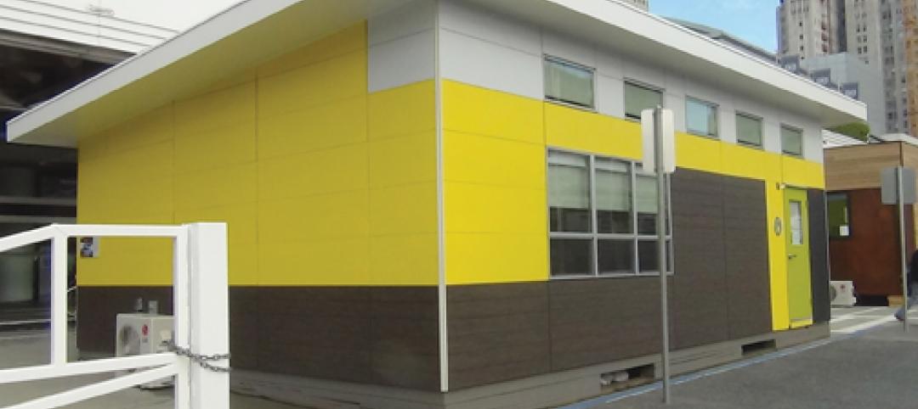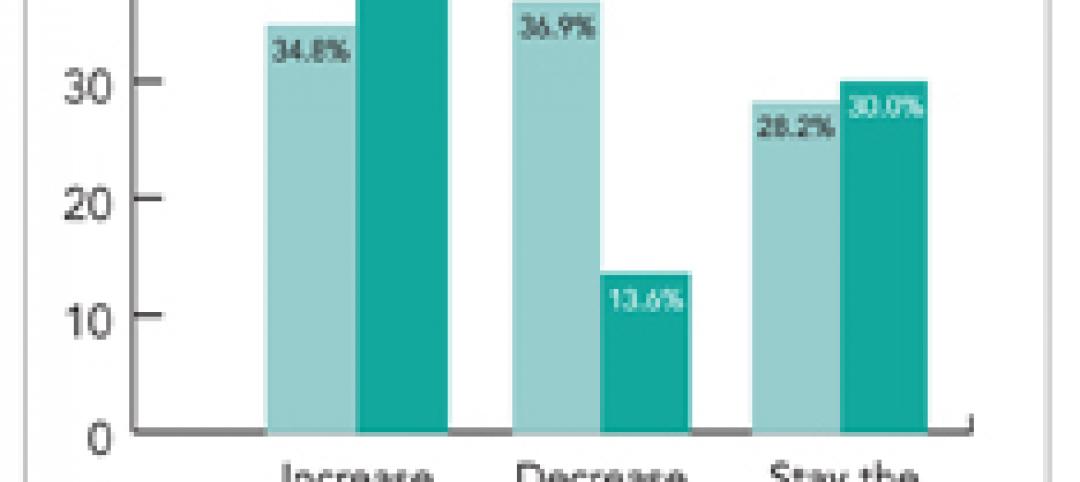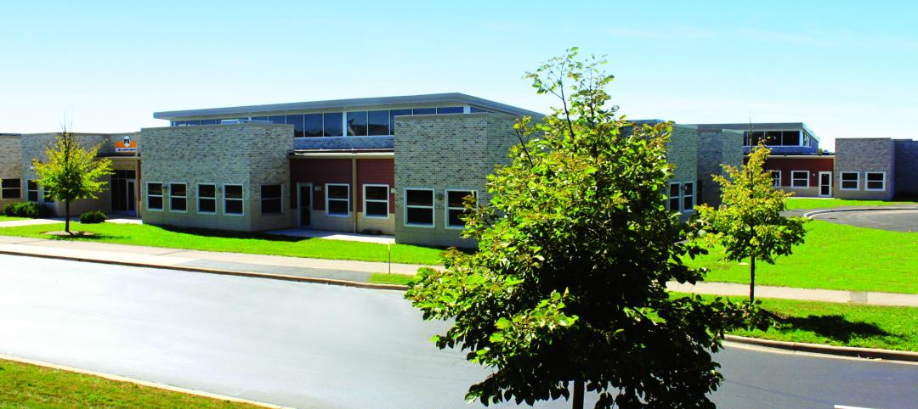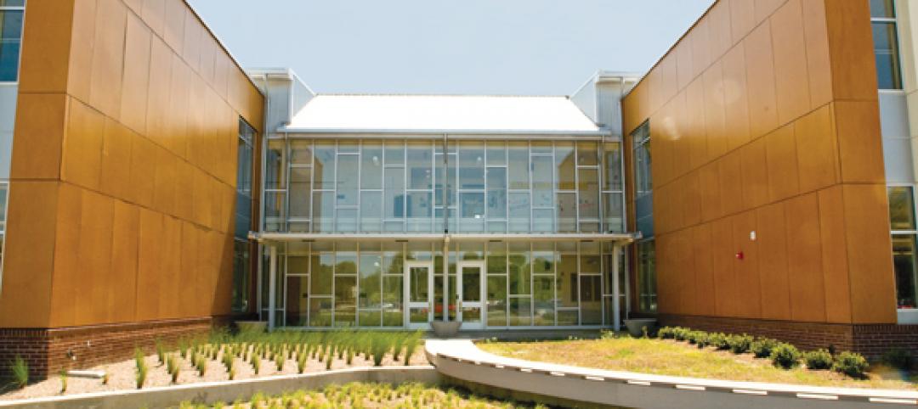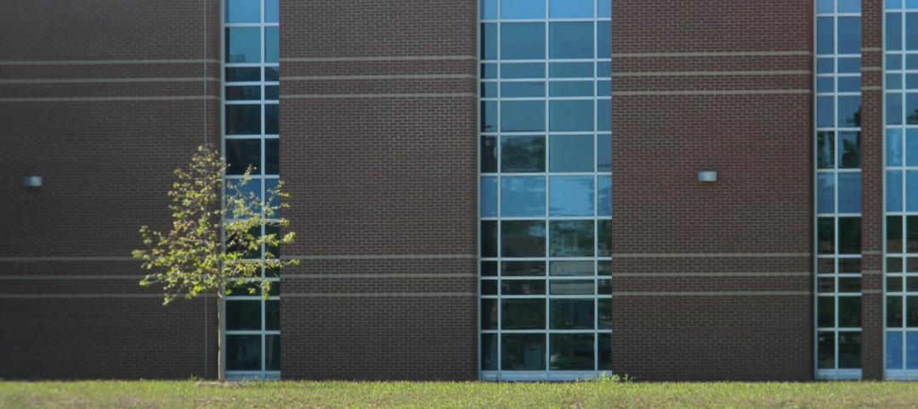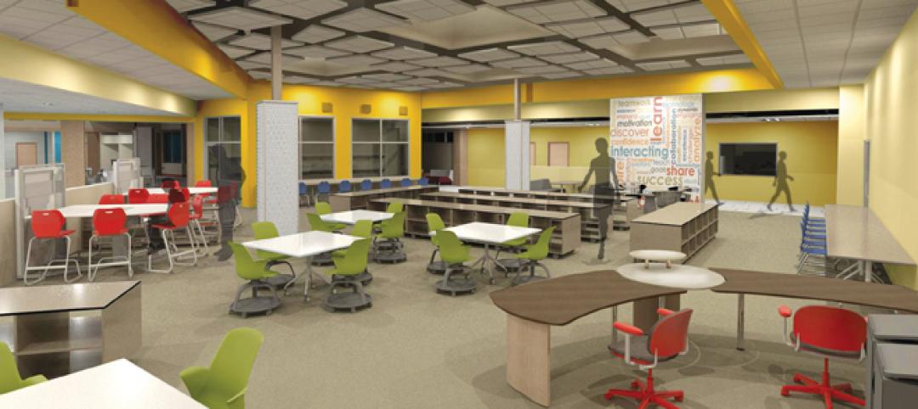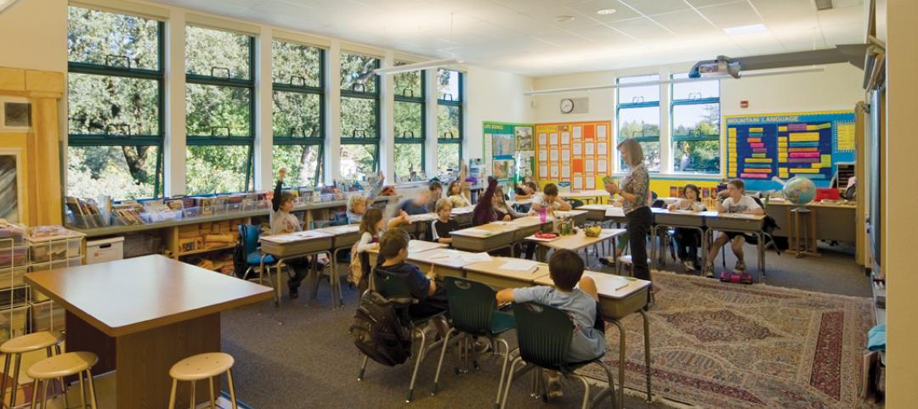As school districts explore new ways to reach the broadest number of students, myriad teaching methods—some with one foot in psychology and the other in commerce— are seeping into the educational bloodstream. As a result, AEC teams are being asked to design and build schools with enough flexibility to adapt to changing pedagogies.
Architect Richard Berliner singles out a K-8 charter school in Lancaster, Calif., that “doesn’t have a single traditional classroom.” It follows the teaching blueprint of ILead—for International Leadership and Entrepreneurial Development, inspired by Stephen Covey’s book and program “The Leader in Me.” At USC Hybrid High School—a personalized college-prep program developed by the charter management organization Ednovate and affiliated with the University of Southern California—teachers weave yearlong themes (such as “Know Yourself ” or “Know Your World”) into their students’ coursework.
Last September, 10 campuses nationwide (from among 10,000 applicants) received $10 million each to create “a high school of the future” through XQ: The Super School Project, an organization of educators and engineers launched last year by Laurene Power Jobs, the widow of Apple cofounder Steve Jobs.
Like other XQs, Vista High School, in the North San Diego area, has a year to implement its plan and five years to incorporate XQ’s program. The details of what this will mean for the physical school are still being worked out. Right now, some Vista classes are conducted in modular trailers. But the campus has 50 acres, “so we have lots of room to maneuver,” says Ashley Johnson, Architectural Designer at Berliner Architects, which is designing Vista’s XQ campus. The firm envisions a high school with dedicated classrooms interspersed with rings of flexible and common spaces.
The high school will retain its Personalized Learning Academy, a school within a school that replaces conventional classes with individualized coursework and online curricula. The school has contracted with software developers to design an app that will chart students’ progress in mastering skills and completing projects.
Related Stories
| Feb 6, 2013
Arcadia (Calif.) High School opens $20 million performing arts center
A 60-year old wish for the community of Arcadia has finally come true with the opening of Arcadia Unified School District’s new $20 million Performing Arts Center.
| Feb 5, 2013
8 eye-popping wood building projects
From 100-foot roof spans to novel reclaimed wood installations, the winners of the 2013 National Wood Design Awards push the envelope in wood design.
| Dec 9, 2012
Greenzone pop quiz
Greenbuild attendees share their thoughts with BD+C on the SAGE modular classroom.
| Dec 9, 2012
Modular classroom building makes the grade
SAGE modular classroom opens eyes, minds at Greenbuild 2012.
| Dec 9, 2012
AEC professionals cautiously optimistic about commercial construction in ’13
Most economists say the U.S. is slowly emerging from the Great Recession, a view that was confirmed to some extent by an exclusive survey of 498 BD+C subscribers whose views we sought on the commercial construction industry’s outlook on business prospects for 2013.
| Nov 19, 2012
Modular and Site-Built Construction Combine to Accelerate School Delivery
In Pingree Grove, Ill., DRH Cambridge Homes selects modular construction for the creation of the Cambridge Lakes Learning Center, home of a new charter school for the village community's growing student population.
| Nov 11, 2012
Greenbuild 2012 Report: K-12
High-performance schools put ‘sustainability’ in the lesson plan
| Oct 22, 2012
Two-Hour Curtain Wall Lets Light In and Keeps Fire Out at Prairie Hills Junior High School
New school’s south-facing elevation features a glazed aluminum curtain wall that incorporates PPG Solarblue and PPG Solarban 60 glazing.
| Sep 7, 2012
Net-zero energy pioneers on the el-hi frontier
Getting to net-zero is not easy, but the promise of eliminating energy bills and using state-of-the-art technology as a learning lab can make a compelling case to reach for net-zero.
| Sep 7, 2012
The keys to success in the K-12 school market
When educators and school administrators describe their vision for new K-12 school buildings as ‘21st-century learning spaces,’ they’re not exaggerating. Many new schools are truly different in concept from their counterparts of only a few years ago.


