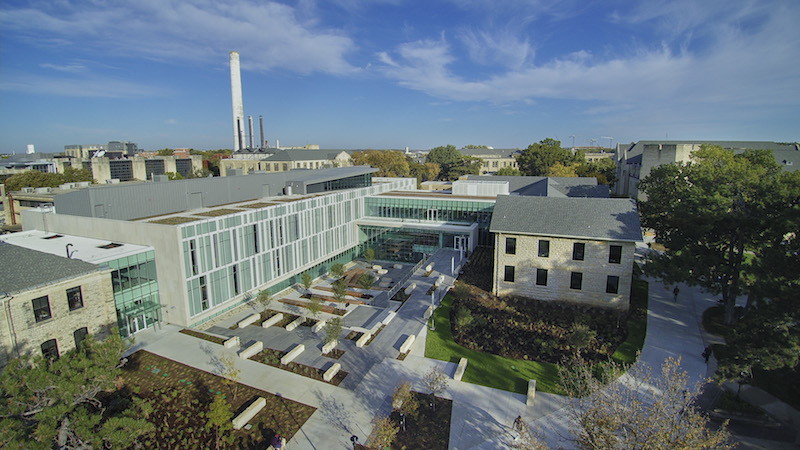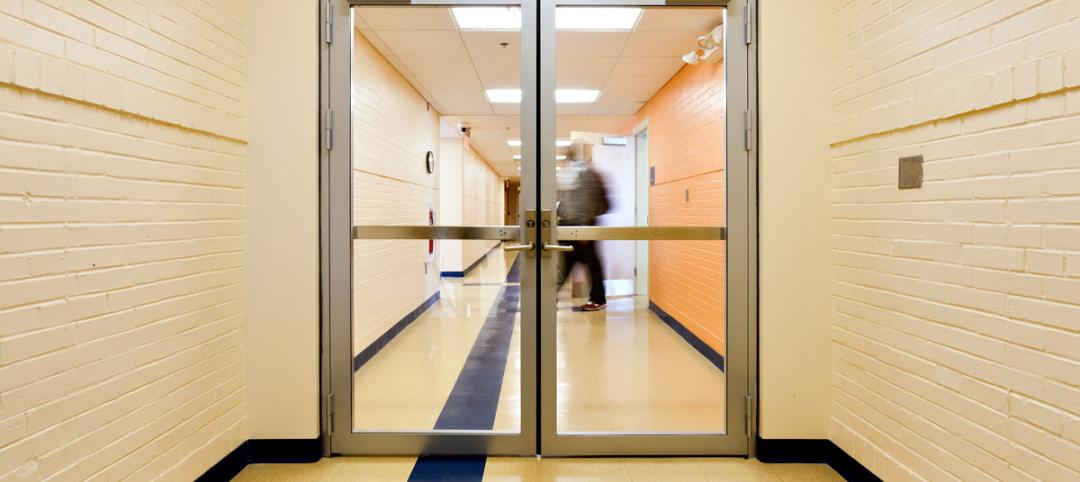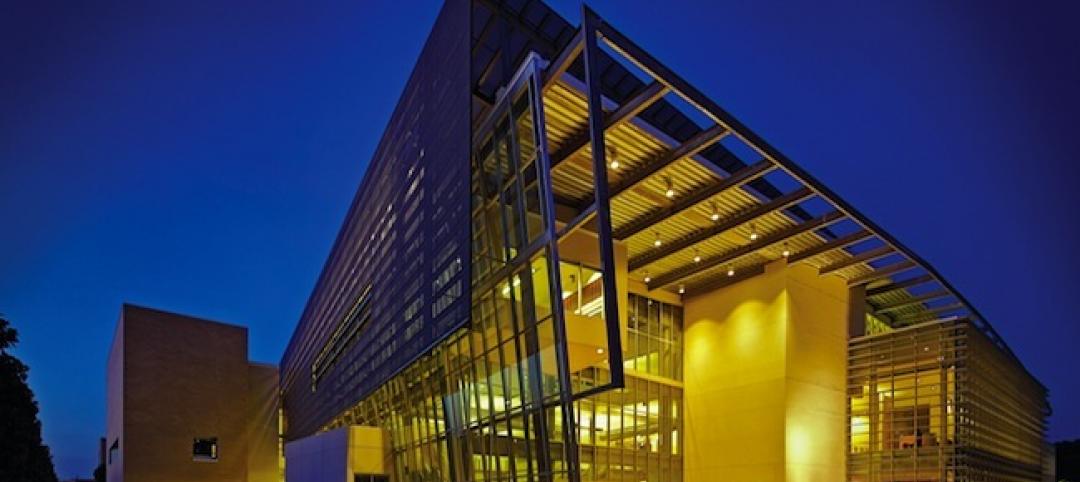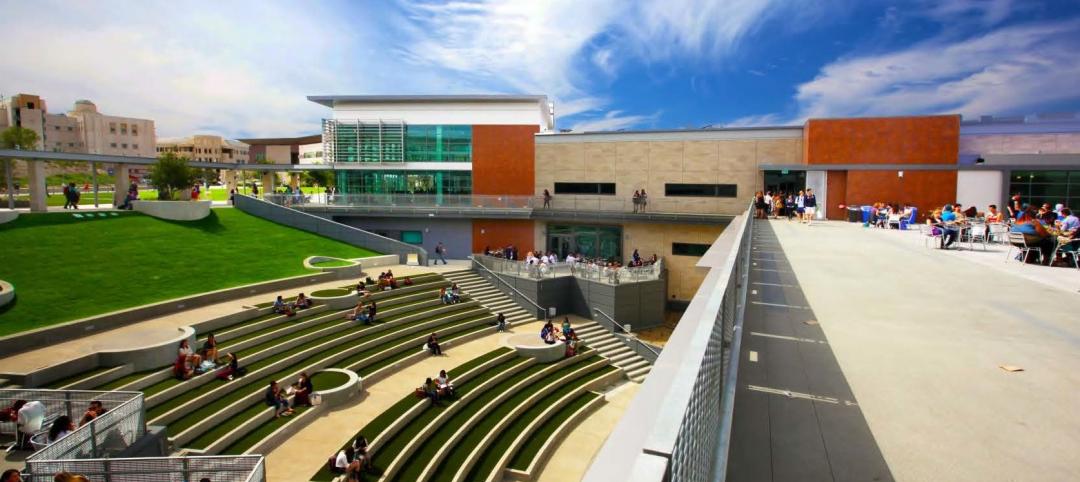The new Kansas State University College of Architecture Planning and Design, designed by Ennead Architects + BNIM, is an interdisciplinary facility that hopes to train future designers by placing a focus on collaboration and direct fabrication.
The building will house the architecture, landscape architecture/regional and community planning, interior architecture, and product design departments. The design maximizes opportunities for communication of ideas between these departments and showcases the fabrication-based research of the school’s design community.
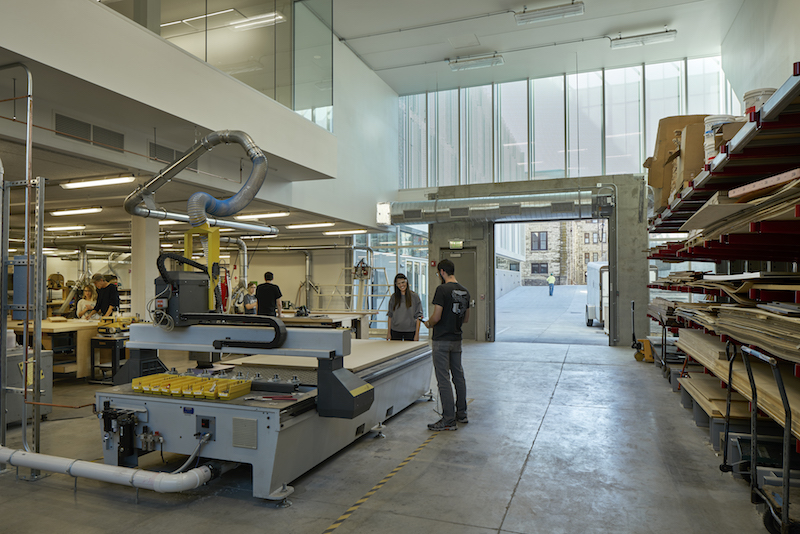 Photo: Timothy Hursley.
Photo: Timothy Hursley.
See Also: Chapman University opens new science and engineering center
The new APDesign building includes studios, crit spaces, exhibition areas, collaboration pods, and faculty offices that are arranged around an axial three-story atrium. Also included are new classrooms, a wood laboratory, a metal laboratory, an upholstery and finishing shop, a 3D print lab, and a model making and exterior fabrication lab.
The build team included Walter p. Moore and Associates Inc. (structural engineer), Henderson Engineers Inc. (MEP), BG Consultants Inc. (civil engineer), and Confluence (landscape).
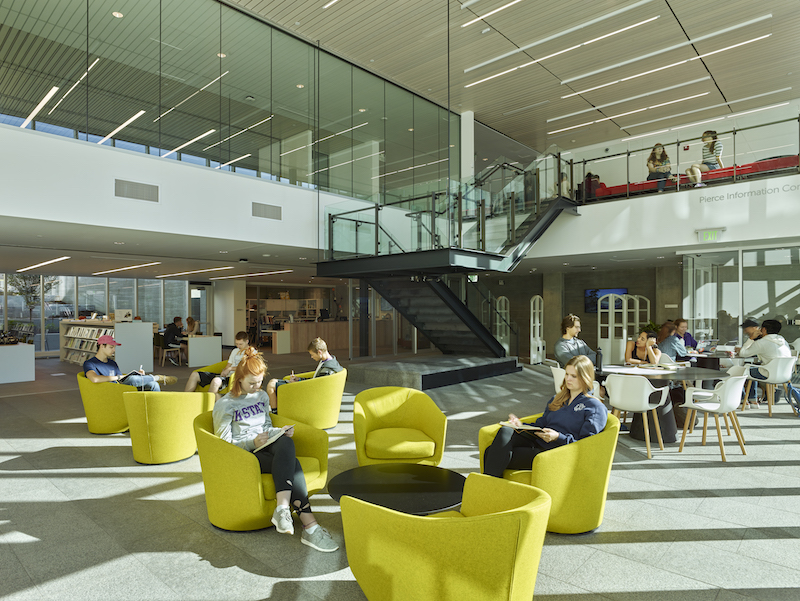 Photo: Timothy Hursley.
Photo: Timothy Hursley.
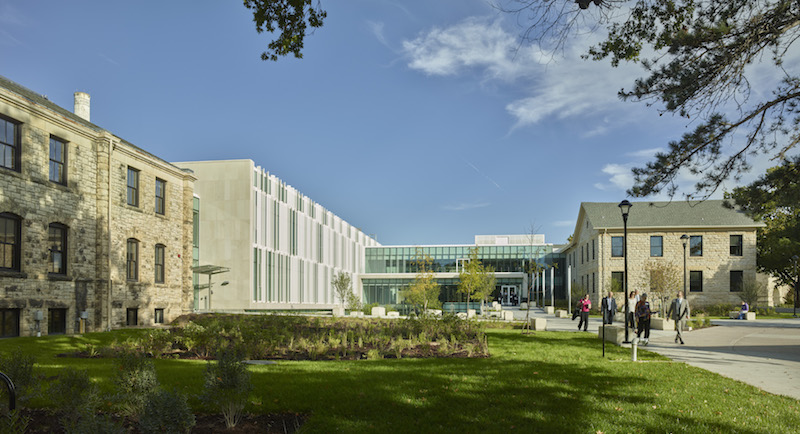 Photo: Timothy Hursley.
Photo: Timothy Hursley.
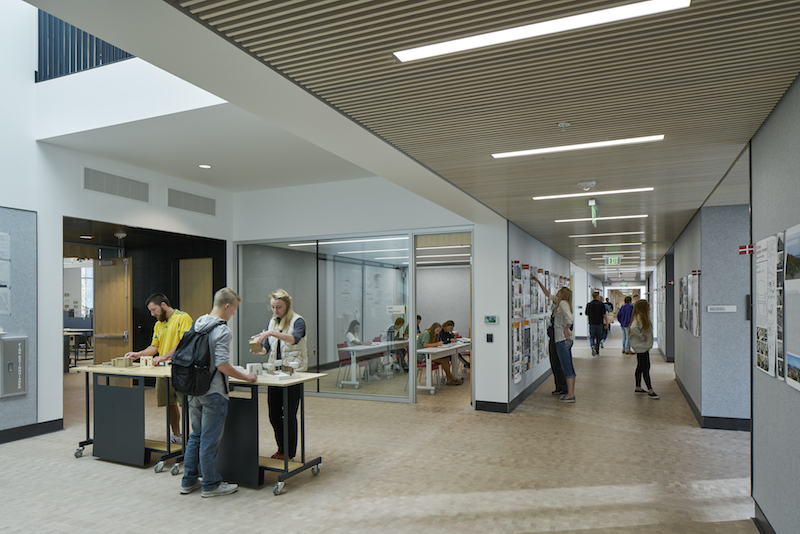 Photo: Timothy Hursley.
Photo: Timothy Hursley.
Related Stories
Sponsored | | May 27, 2014
Grim Hall opens the door to fire safety with fire-rated ceramic glass
For the renovation of Lincoln University’s Grim Hall life sciences building into a state-of-the-art computer facility, Tevebaugh Associates worked to provide students and faculty with improved life safety protection. Updating the 1925-era facility's fire-rated doors was an important component of the project.
| May 20, 2014
Kinetic Architecture: New book explores innovations in active façades
The book, co-authored by Arup's Russell Fortmeyer, illustrates the various ways architects, consultants, and engineers approach energy and comfort by manipulating air, water, and light through the layers of passive and active building envelope systems.
| May 19, 2014
What can architects learn from nature’s 3.8 billion years of experience?
In a new report, HOK and Biomimicry 3.8 partnered to study how lessons from the temperate broadleaf forest biome, which houses many of the world’s largest population centers, can inform the design of the built environment.
| May 13, 2014
19 industry groups team to promote resilient planning and building materials
The industry associations, with more than 700,000 members generating almost $1 trillion in GDP, have issued a joint statement on resilience, pushing design and building solutions for disaster mitigation.
| May 11, 2014
Final call for entries: 2014 Giants 300 survey
BD+C's 2014 Giants 300 survey forms are due Wednesday, May 21. Survey results will be published in our July 2014 issue. The annual Giants 300 Report ranks the top AEC firms in commercial construction, by revenue.
| May 10, 2014
How your firm can gain an edge on university projects
Top administrators from five major universities describe how they are optimizing value on capital expenditures, financing, and design trends—and how their AEC partners can better serve them and other academic clients.
| May 1, 2014
First look: Cal State San Marcos's posh student union complex
The new 89,000-sf University Student Union at CSUSM features a massive, open-air amphitheater, student activity center with a game lounge, rooftop garden and patio, and ballroom space.
| Apr 29, 2014
USGBC launches real-time green building data dashboard
The online data visualization resource highlights green building data for each state and Washington, D.C.
Smart Buildings | Apr 28, 2014
Cities Alive: Arup report examines latest trends in urban green spaces
From vertical farming to glowing trees (yes, glowing trees), Arup engineers imagine the future of green infrastructure in cities across the world.
| Apr 16, 2014
Upgrading windows: repair, refurbish, or retrofit [AIA course]
Building Teams must focus on a number of key decisions in order to arrive at the optimal solution: repair the windows in place, remove and refurbish them, or opt for full replacement.


