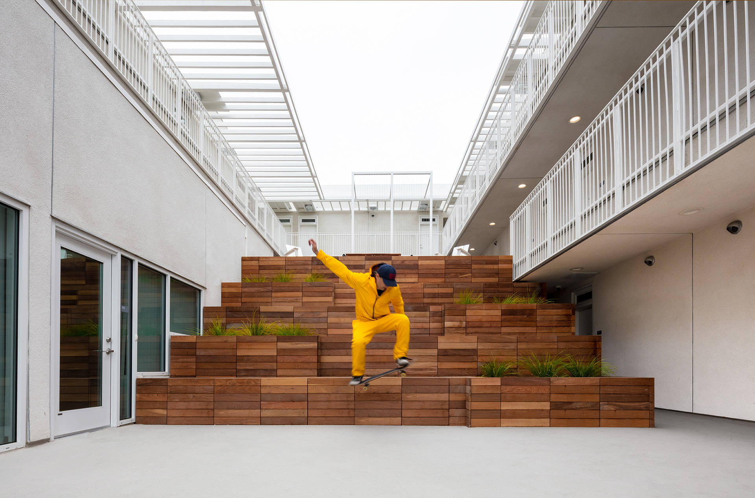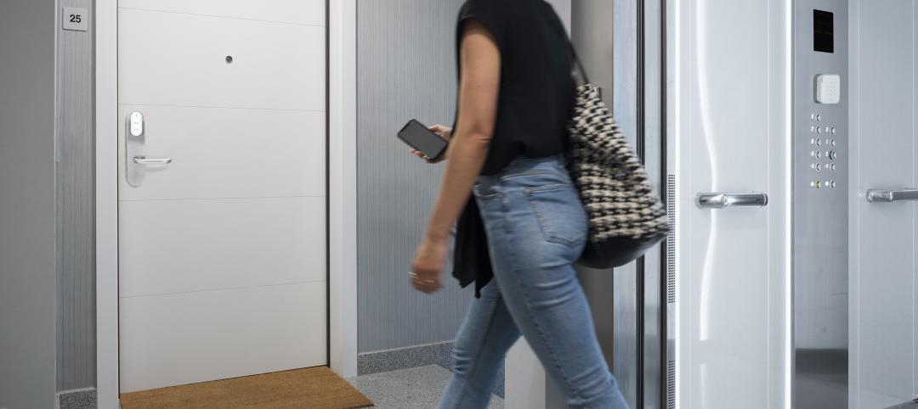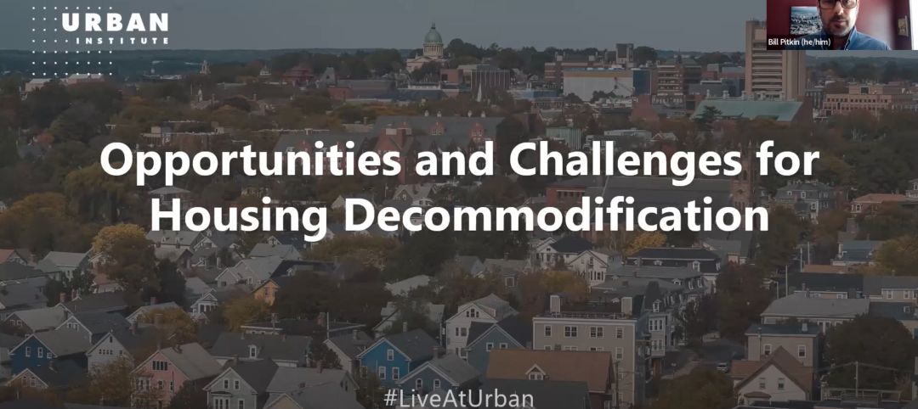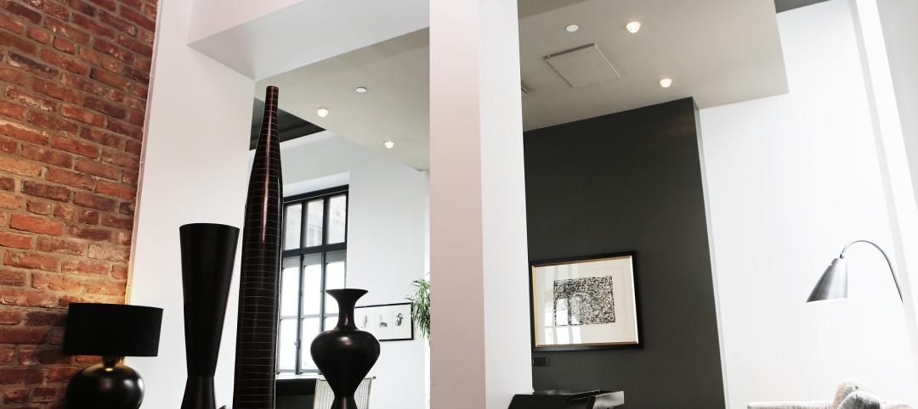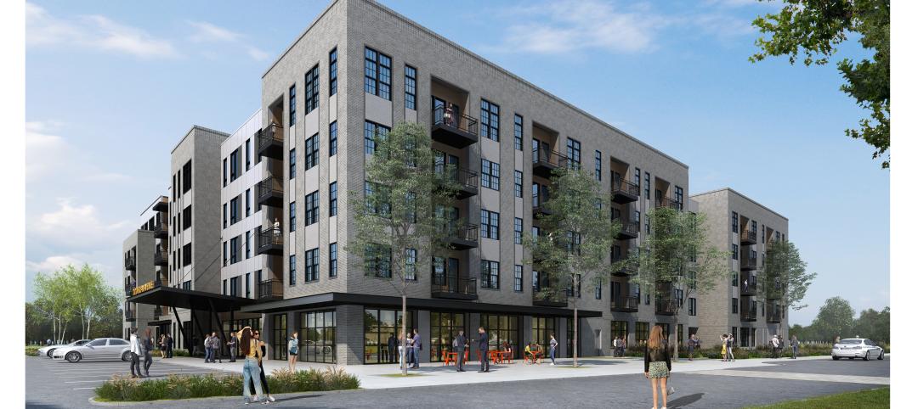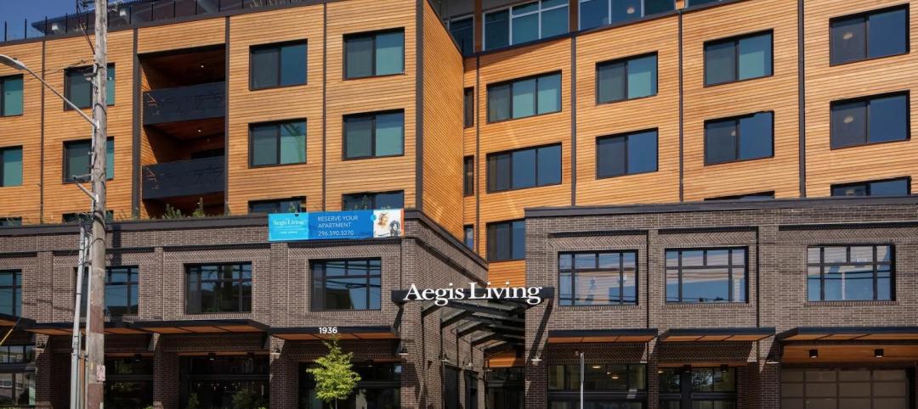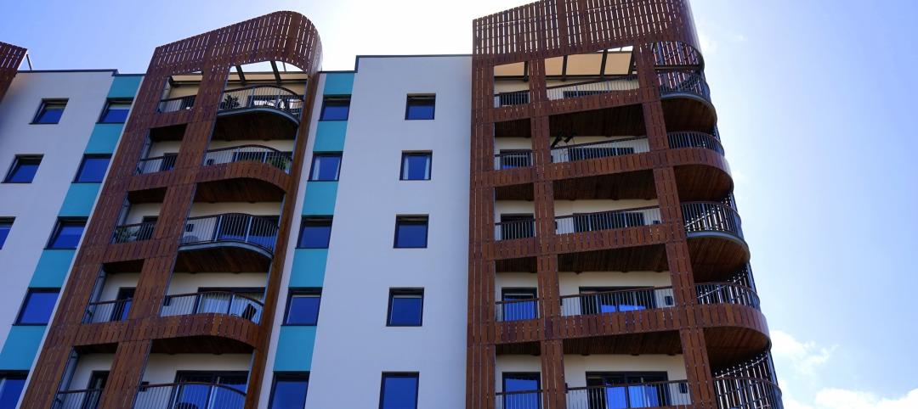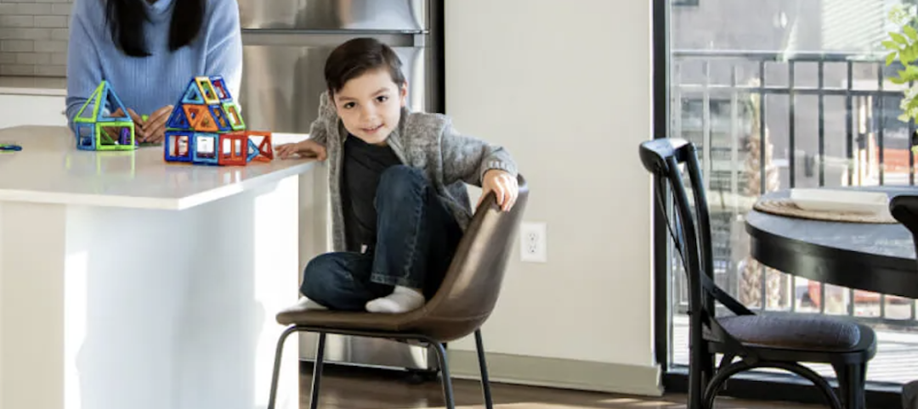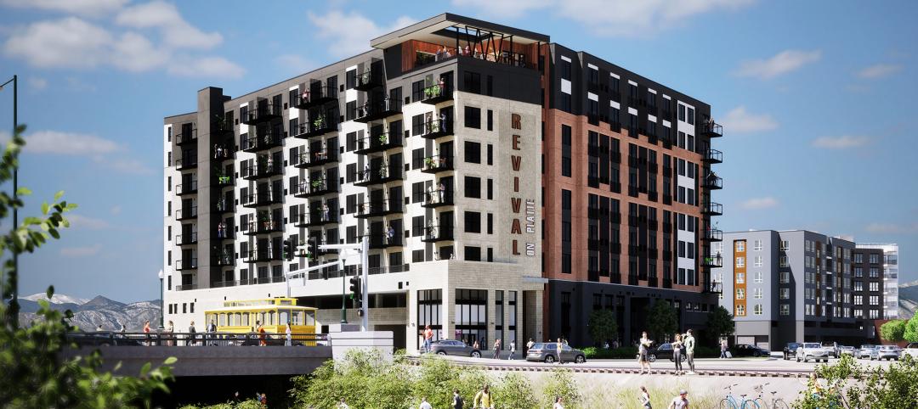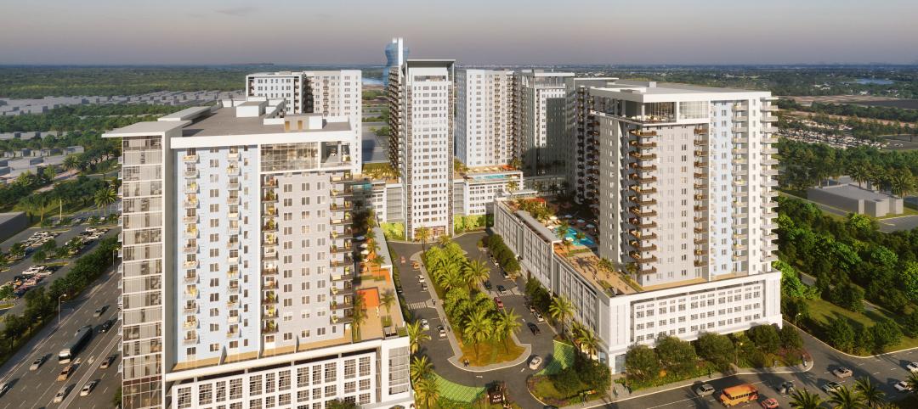In Venice, Calif., the recently completed Rose Apartments provides affordable housing to young people who age out of youth facilities and often end up living on the street.
Designed by Brooks + Scarpa, the four-story, 35-unit mixed-use apartment building will house transitional aged youths. The LEED Gold building also will provide affordable housing for “poor and disadvantaged populations in an affluent area of town where low-wage workers are critical but unable to afford to live,” according to the design firm’s press statement. By including affordable housing for transitional aged youths, the developer and design team could take advantage of California legislation that allows for increased height and density.
The building is designed around an elevated courtyard above ground-level commercial space. This courtyard typology, which has existed in Los Angeles for over a century, aims to promote pedestrian-oriented neighborhoods. For people living around the courtyard, the quasi-public space provides a sense of safety and privacy.
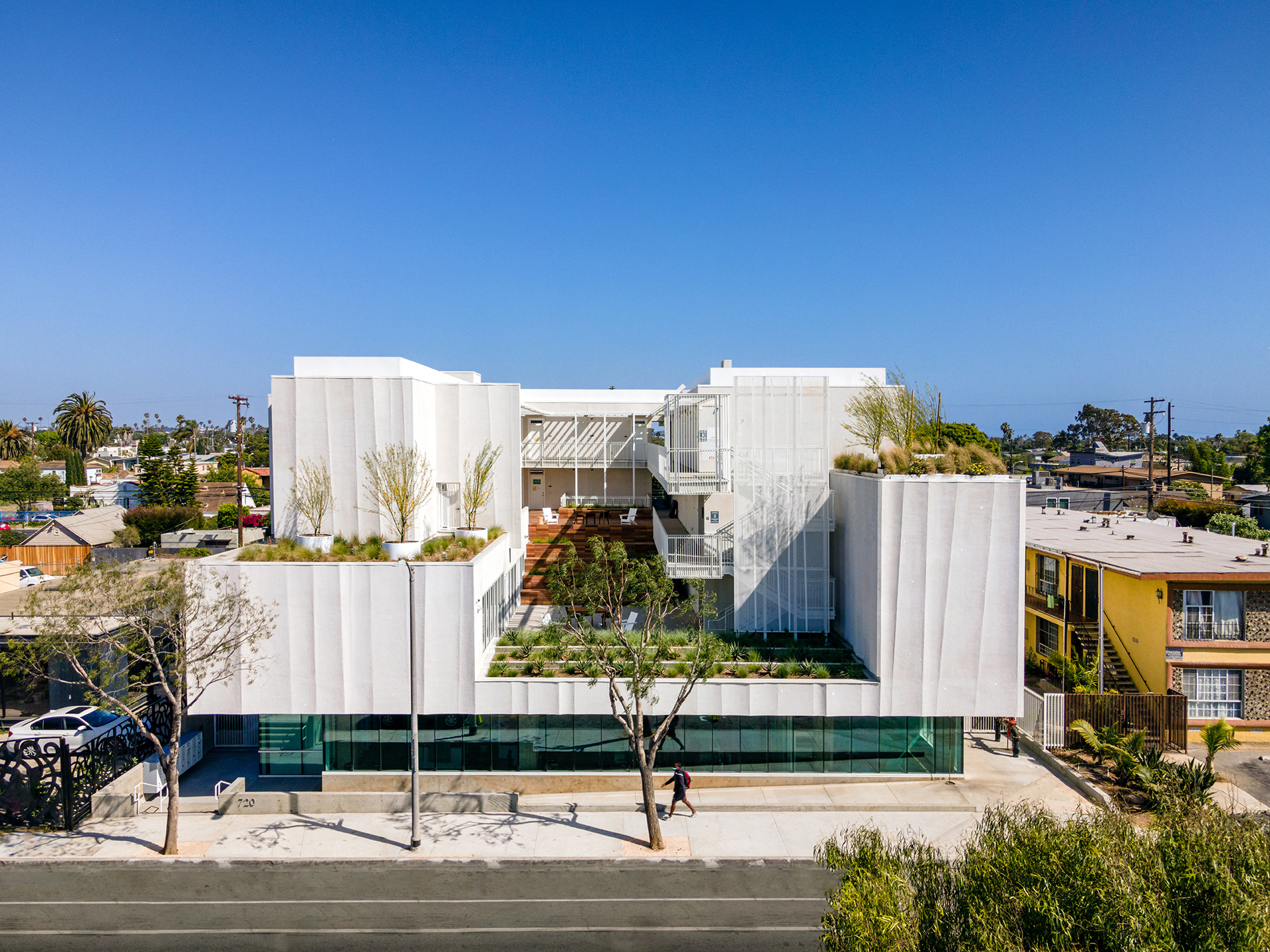
Rose Apartments is situated across the street from a grocery store, laundromat, and other amenities, so that residents won’t need to own cars. The structure is also blocks away from the beach.
Like many other traditional courtyard structures, Rose Apartments uses exterior cement plaster as the main exterior material. But Rose’s walls are scalloped to create depth, relief, and texture—which affordable housing projects often don’t have, the design firm says. The exterior walls also include surface-applied sparkle grain, which makes the facade shimmer. In bright sunlight, the facade quickly turns soft and silver.
On the building team:
Owner and developer: Venice Community Housing
Design architect: Brooks + Scarpa
Architect of record: Brooks + Scarpa
Mechanical, electrical, and plumbing: Breen Engineering
Structural and civil engineer: Labib Funk
General contractor: Walton Construction
Construction manager: AMJ Construction Management
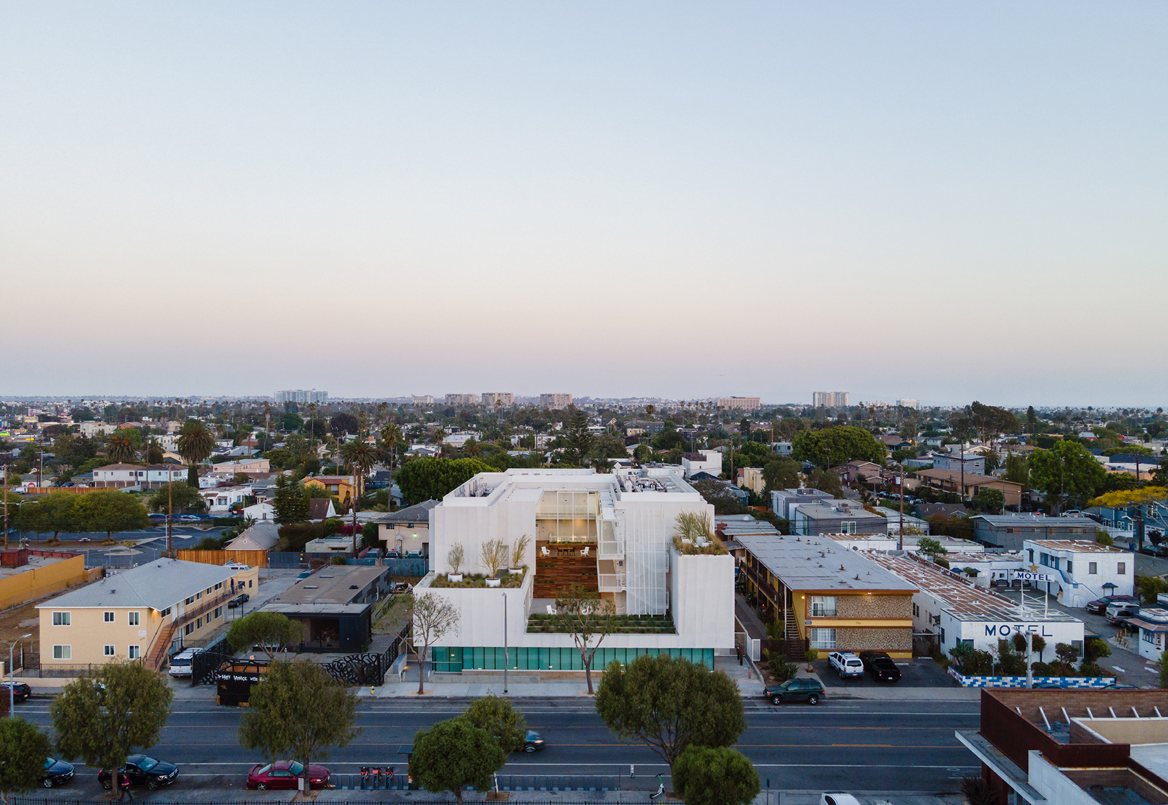
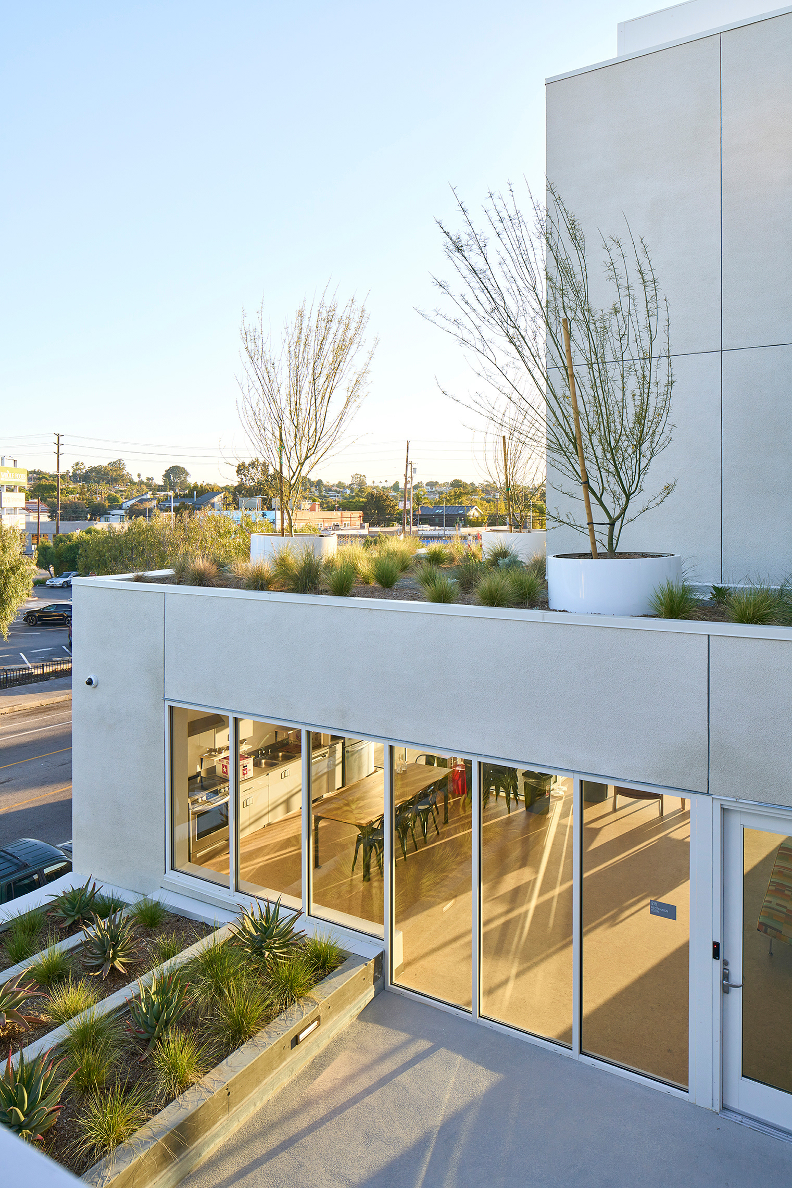
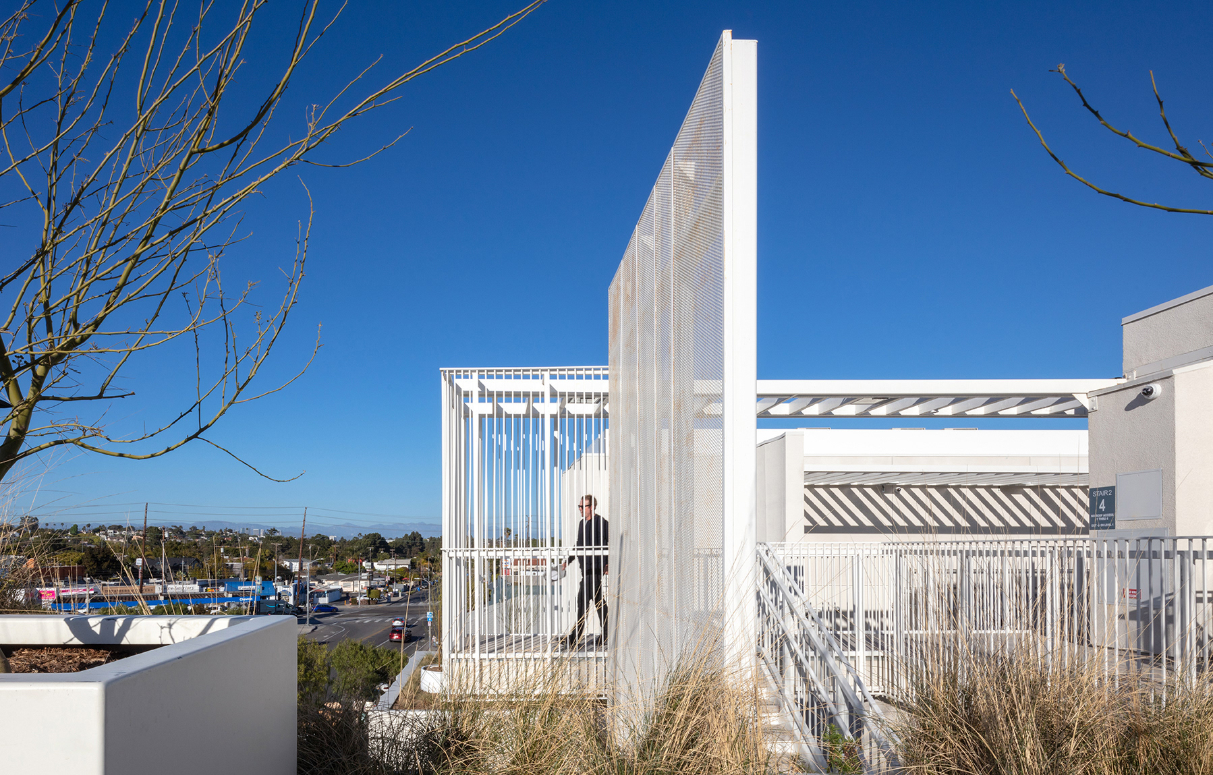
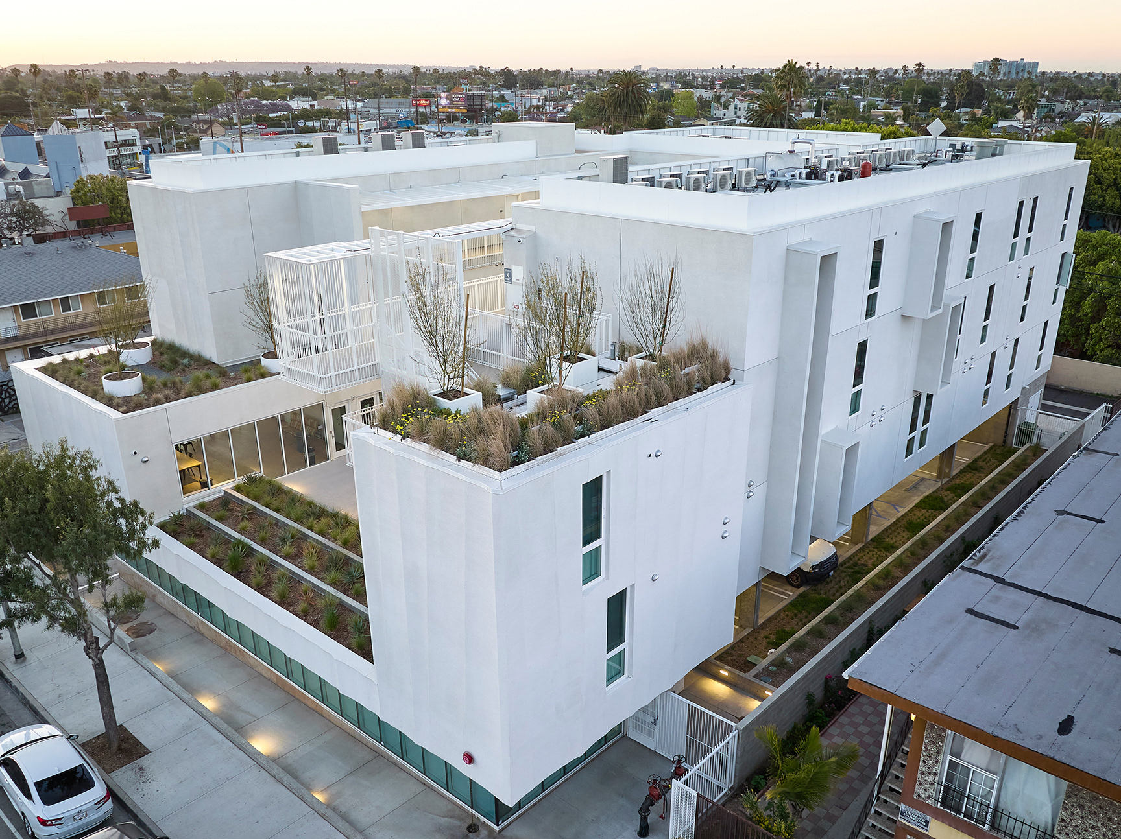
Related Stories
Sponsored | Multifamily Housing | May 17, 2023
The Key To Multifamily Access Control — Consistent Resident Experiences
Explore the challenges of multifamily access control and discover the key to consistent user experiences with a resident-first approach and open platforms.
Affordable Housing | May 17, 2023
Affordable housing advocates push for community-owned homes over investment properties
Panelists participating in a recent webinar hosted by the Urban Institute discussed various actions that could help alleviate the nation’s affordable housing crisis. Among the possible remedies: inclusionary zoning policies, various reforms to increase local affordable housing stock, and fees on new development to offset the impact on public infrastructure.
Multifamily Housing | May 16, 2023
Legislators aim to make office-to-housing conversions easier
Lawmakers around the country are looking for ways to spur conversions of office space to residential use.cSuch projects come with challenges such as inadequate plumbing, not enough exterior-facing windows, and footprints that don’t easily lend themselves to residential use. These conditions raise the cost for developers.
Multifamily Housing | May 12, 2023
An industrial ‘eyesore’ is getting new life as an apartment complex
The project, in Metuchen, N.J., includes significant improvements to a nearby wildlife preserve.
Senior Living Design | May 8, 2023
Seattle senior living community aims to be world’s first to achieve Living Building Challenge designation
Aegis Living Lake Union in Seattle is the world’s first assisted living community designed to meet the rigorous Living Building Challenge certification. Completed in 2022, the Ankrom Moisan-designed, 70,000 sf-building is fully electrified. All commercial dryers, domestic hot water, and kitchen equipment are powered by electricity in lieu of gas, which reduces the facility’s carbon footprint.
Multifamily Housing | May 8, 2023
The average multifamily rent was $1,709 in April 2023, up for the second straight month
Despite economic headwinds, the multifamily housing market continues to demonstrate resilience, according to a new Yardi Matrix report.
Multifamily Housing | May 1, 2023
Survey of apartment residents shows support for property-provided smart home devices for security, energy savings
Multifamily housing residents receive broadband services faster if they are provided by the property management rather than acquiring such service on their own.
Multifamily Housing | May 1, 2023
A prefab multifamily housing project will deliver 200 new apartments near downtown Denver
In Denver, Mortenson, a Colorado-based builder, developer, and engineering services provider, along with joint venture partner Pinnacle Partners, has broken ground on Revival on Platte, a multifamily housing project. The 234,156-sf development will feature 200 studio, one-bedroom, and two-bedroom apartments on eight floors, with two levels of parking.
Codes and Standards | May 1, 2023
Hurricane Ian aftermath expected to prompt building code reform in Florida
Hurricane Ian struck the Southwest Florida coastline last fall with winds exceeding 150 mph, flooding cities, and devastating structures across the state. A construction risk management expert believes the projected economic damage, as high as $75 billion, will prompt the state to beef up building codes and reform land use rules.
| Apr 28, 2023
$1 billion mixed-use multifamily development will add 1,200 units to South Florida market
A giant $1 billion residential project, The District in Davie, will bring 1.6 million sf of new Class A residential apartments to the hot South Florida market. Located near Ft. Lauderdale and greater Miami, the development will include 36,000 sf of restaurants and retail space. The development will also provide 1.1 million sf of access controlled onsite parking with 2,650 parking spaces.


