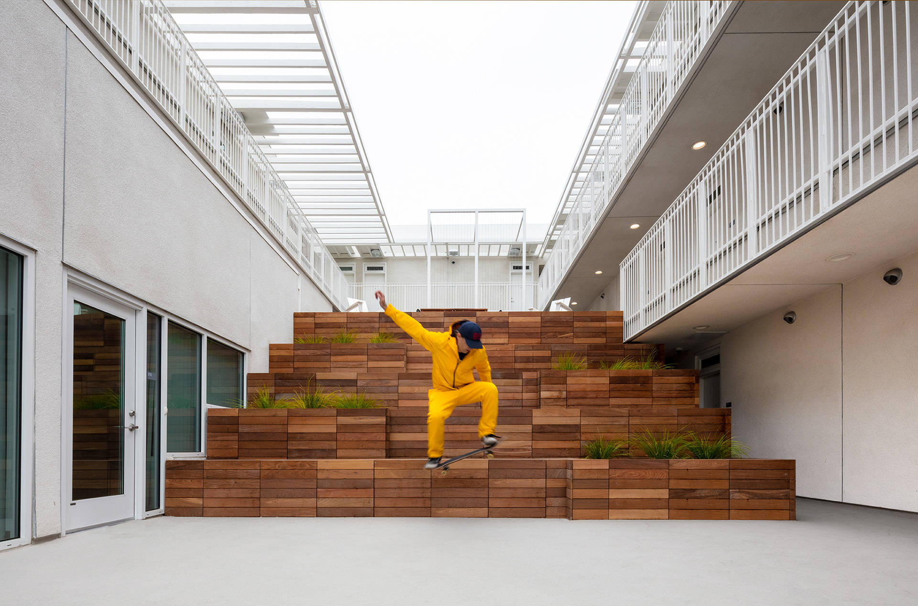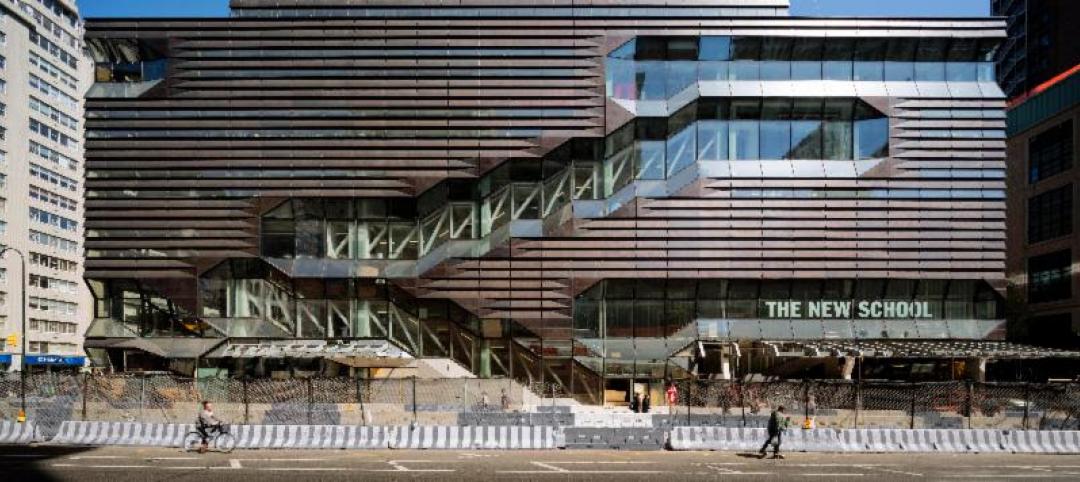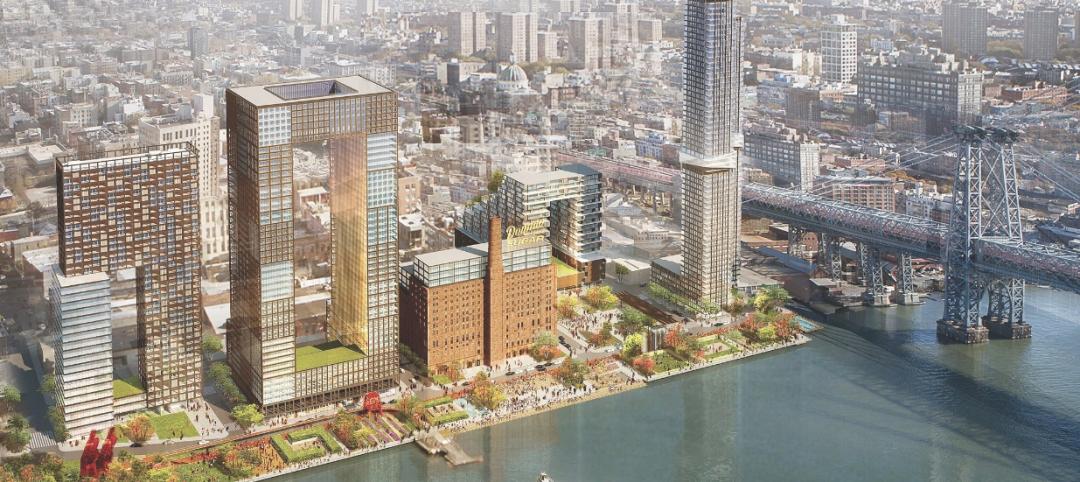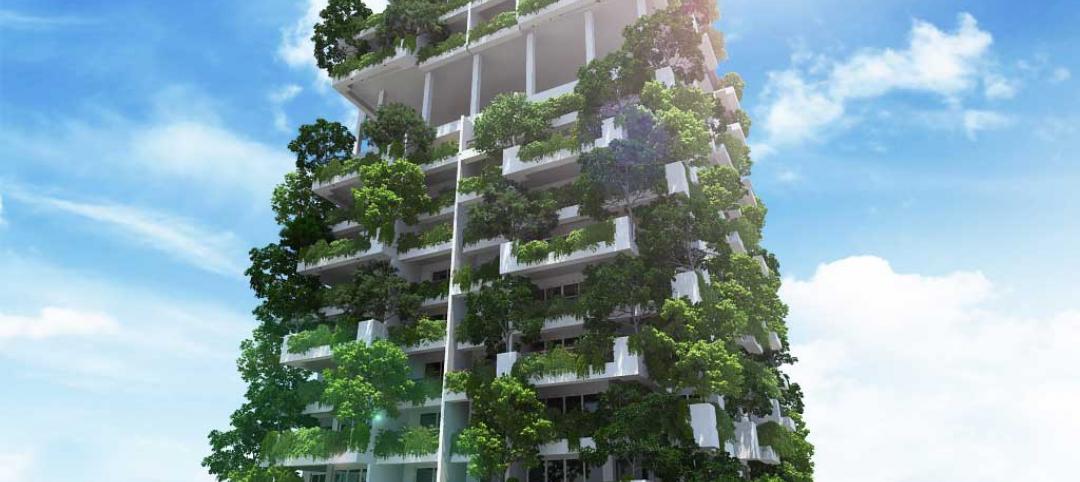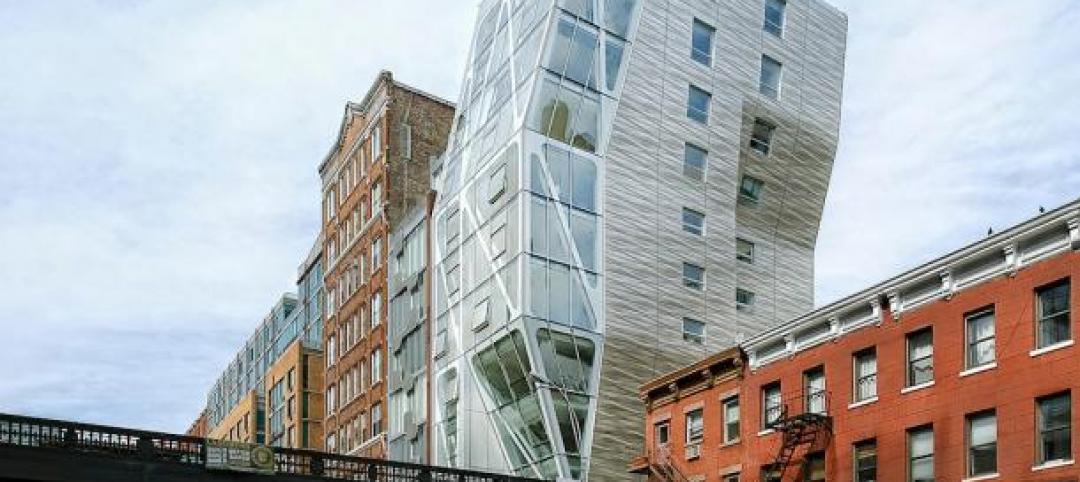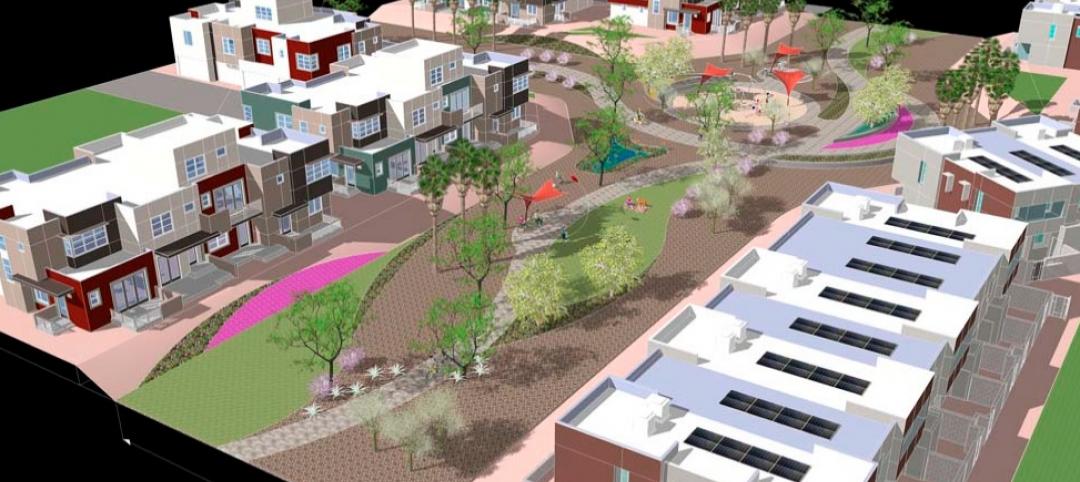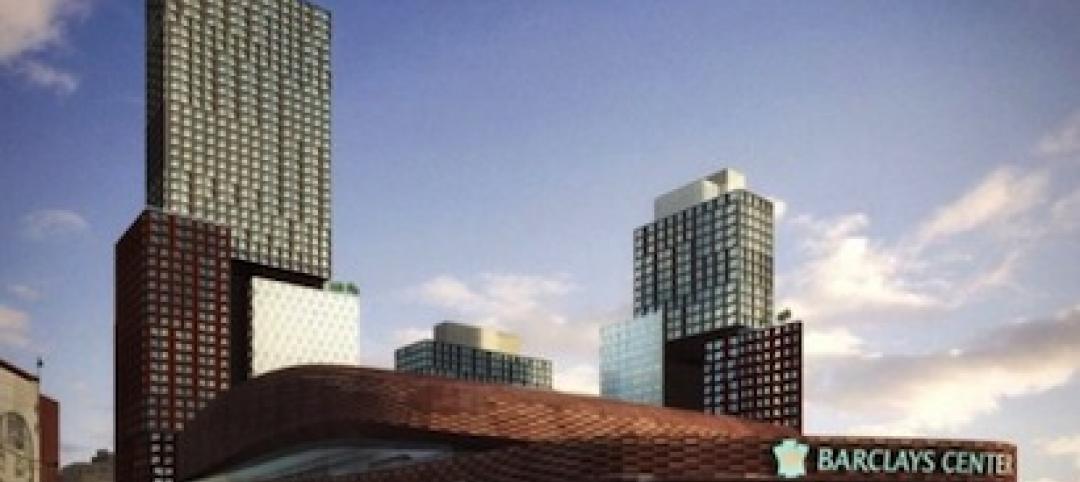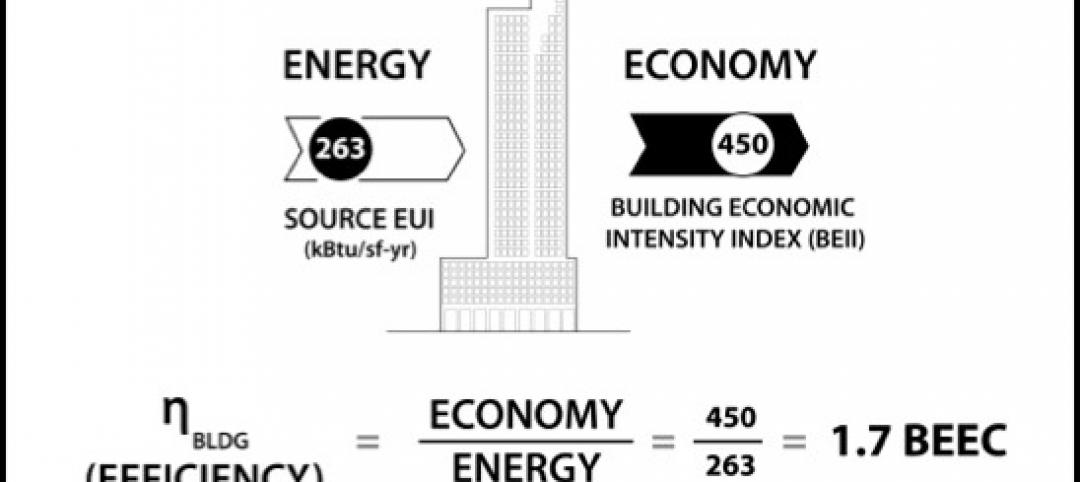In Venice, Calif., the recently completed Rose Apartments provides affordable housing to young people who age out of youth facilities and often end up living on the street.
Designed by Brooks + Scarpa, the four-story, 35-unit mixed-use apartment building will house transitional aged youths. The LEED Gold building also will provide affordable housing for “poor and disadvantaged populations in an affluent area of town where low-wage workers are critical but unable to afford to live,” according to the design firm’s press statement. By including affordable housing for transitional aged youths, the developer and design team could take advantage of California legislation that allows for increased height and density.
The building is designed around an elevated courtyard above ground-level commercial space. This courtyard typology, which has existed in Los Angeles for over a century, aims to promote pedestrian-oriented neighborhoods. For people living around the courtyard, the quasi-public space provides a sense of safety and privacy.
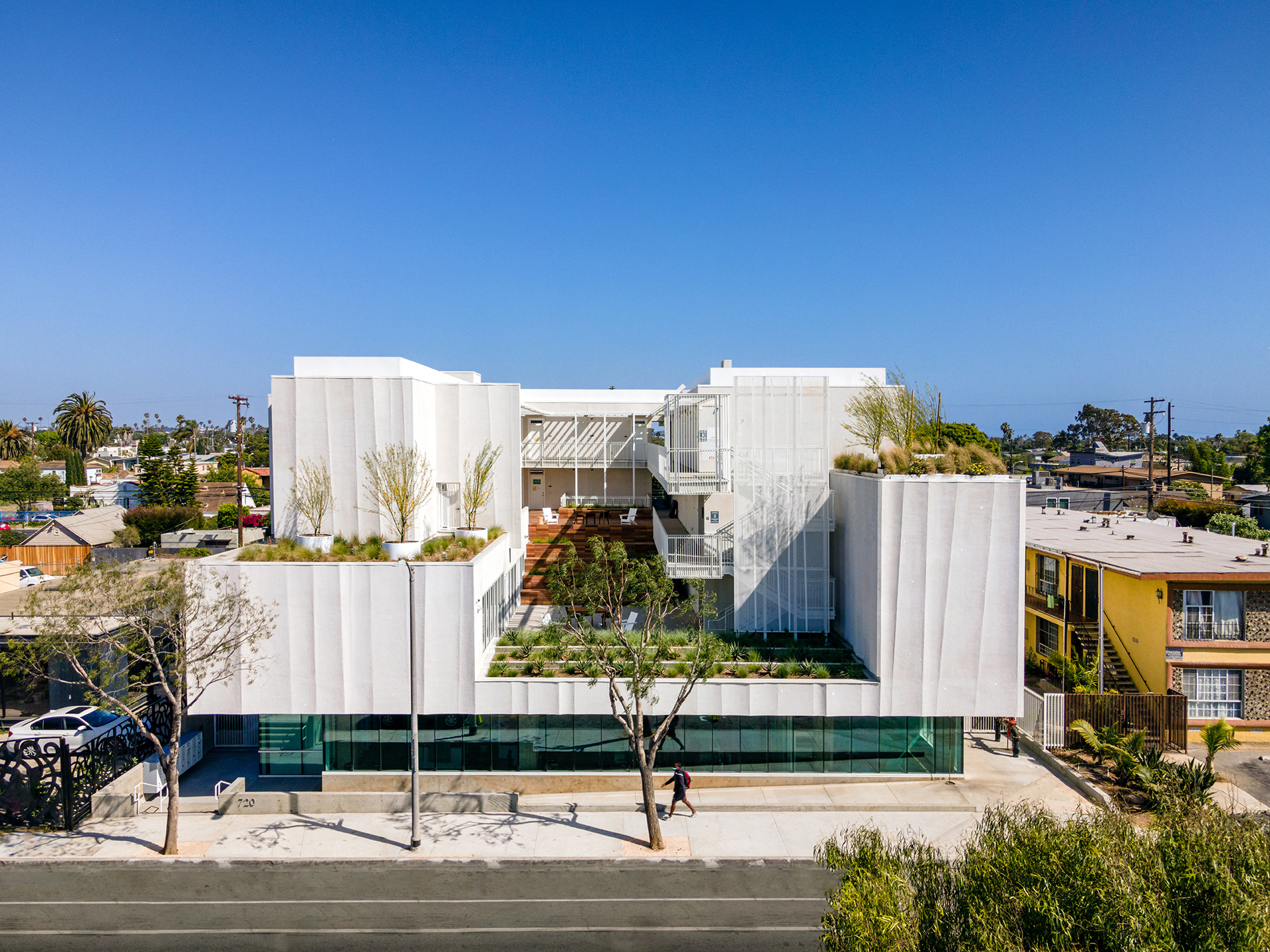
Rose Apartments is situated across the street from a grocery store, laundromat, and other amenities, so that residents won’t need to own cars. The structure is also blocks away from the beach.
Like many other traditional courtyard structures, Rose Apartments uses exterior cement plaster as the main exterior material. But Rose’s walls are scalloped to create depth, relief, and texture—which affordable housing projects often don’t have, the design firm says. The exterior walls also include surface-applied sparkle grain, which makes the facade shimmer. In bright sunlight, the facade quickly turns soft and silver.
On the building team:
Owner and developer: Venice Community Housing
Design architect: Brooks + Scarpa
Architect of record: Brooks + Scarpa
Mechanical, electrical, and plumbing: Breen Engineering
Structural and civil engineer: Labib Funk
General contractor: Walton Construction
Construction manager: AMJ Construction Management
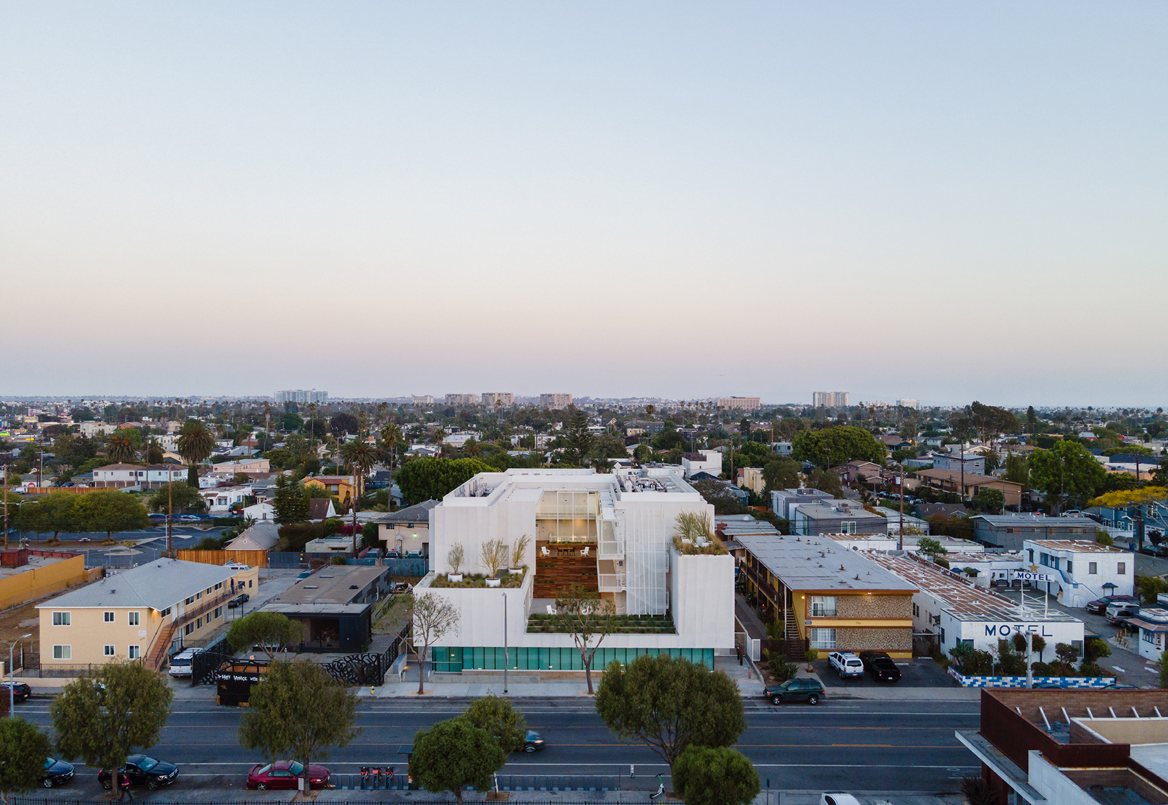
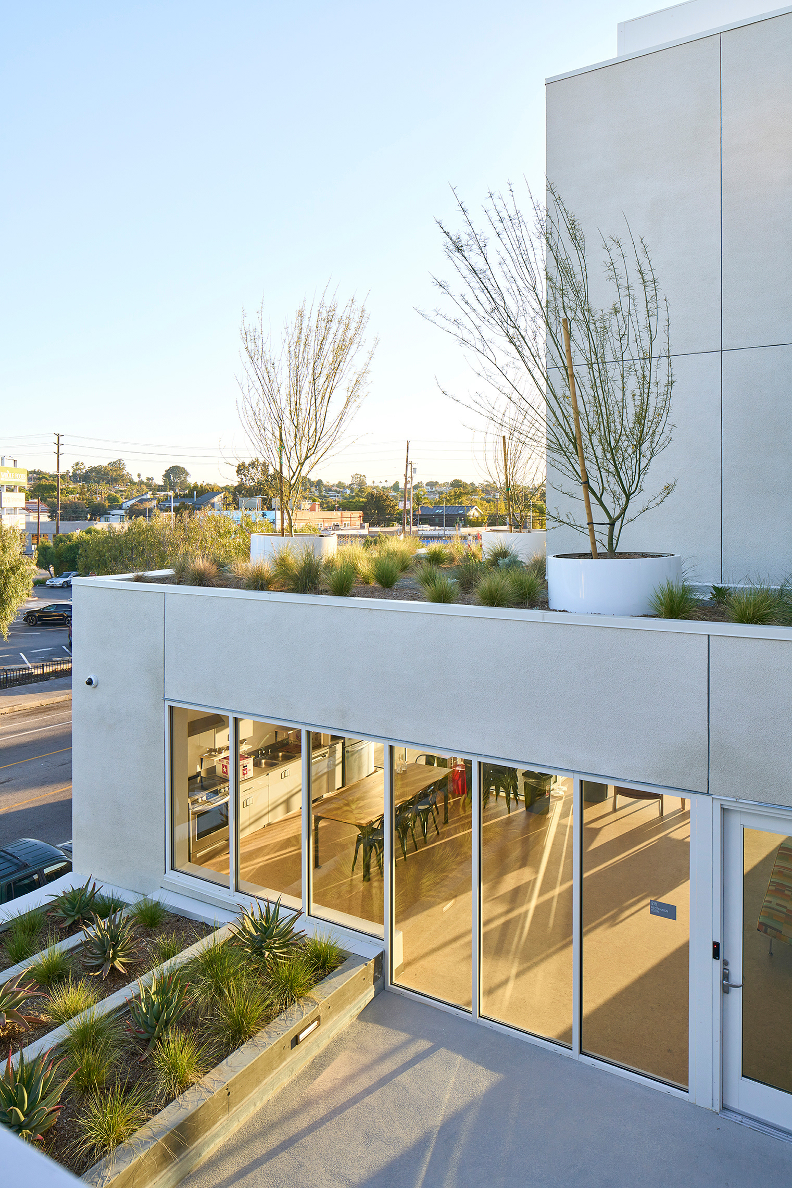
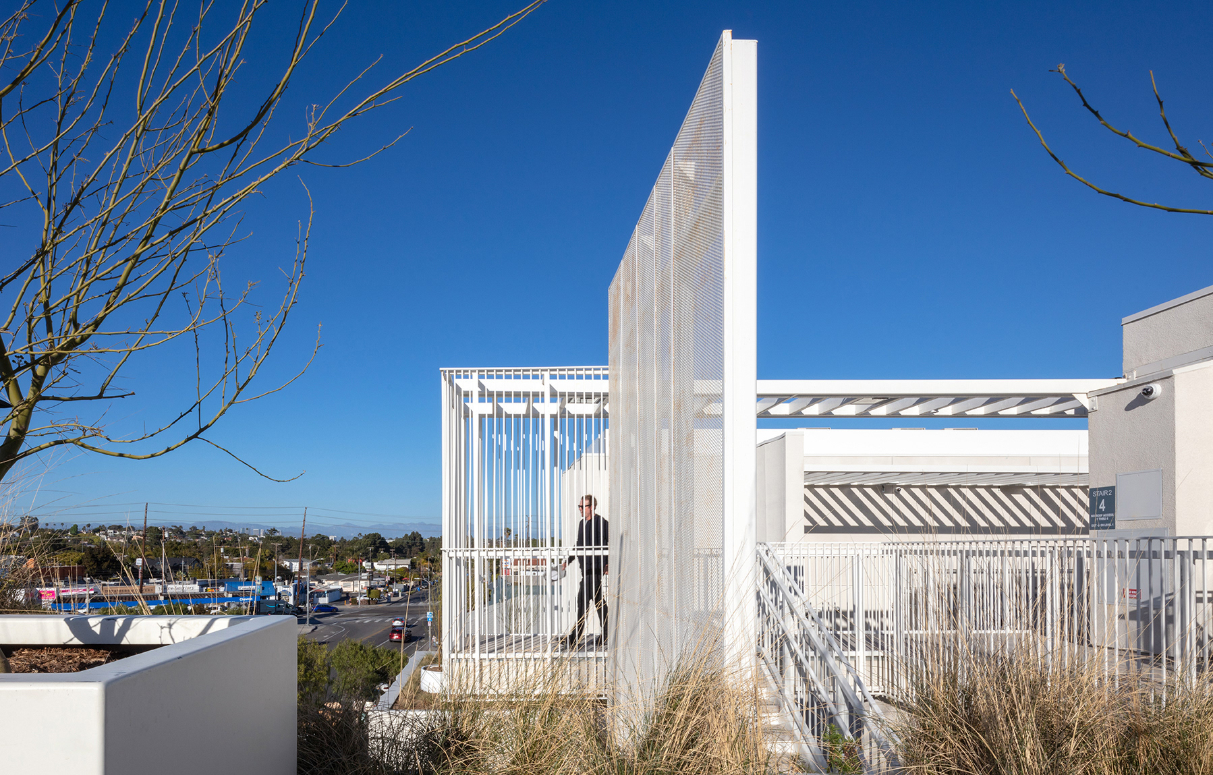
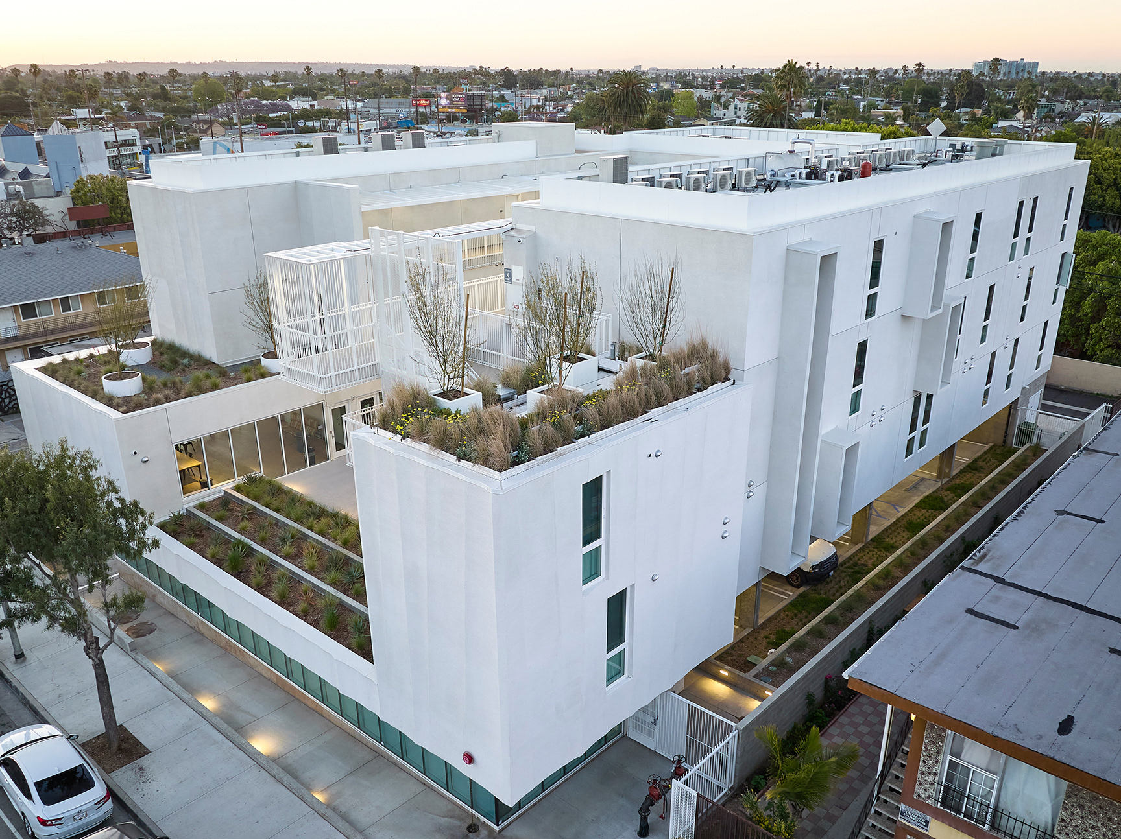
Related Stories
| Jan 22, 2014
SOM-designed University Center uses 'sky quads,' stacked staircases to promote chance encounters
The New School's vertical campus in Manhattan houses multiple functions, including labs, design studios, a library, and student residences, in a 16-story building.
| Jan 13, 2014
Custom exterior fabricator A. Zahner unveils free façade design software for architects
The web-based tool uses the company's factory floor like "a massive rapid prototype machine,” allowing designers to manipulate designs on the fly based on cost and other factors, according to CEO/President Bill Zahner.
| Jan 8, 2014
Strengthened sprinkler rules could aid push for mid-rise wood structures in Canada
Strengthened sprinkler regulations proposed for the 2015 National Building Code of Canada (NBCC) could help a movement to allow midrise wood structures.
Smart Buildings | Jan 7, 2014
9 mega redevelopments poised to transform the urban landscape
Slowed by the recession—and often by protracted negotiations—some big redevelopment plans are now moving ahead. Here’s a sampling of nine major mixed-use projects throughout the country.
| Jan 3, 2014
World’s tallest vegetated façade to sprout in Sri Lanka [slideshow]
Set to open in late 2015, the 46-story Clearpoint Residences condo tower will feature planted terraces circling the entire structure.
| Dec 31, 2013
BD+C's top 10 stories of 2013
The world's tallest twisting tower and the rise of augmented reality technology in construction were among the 10 most popular articles posted on Building Design+Construction's website, BDCnetwork.com.
| Dec 27, 2013
$1 billion 'city within a city' development approved by Coachella, Calif., city council
The mega development includes 7,800 homes, a retail center, office space, and nearly 350 acres of open space.
| Dec 23, 2013
MBI commends start of module setting at B2, world's tallest modular building
The first modules have been set at B2 residential tower at Atlantic Yards in New York, set to become the tallest modular building in the world.
| Dec 20, 2013
Can energy hogs still be considered efficient buildings? Yes, say engineers at Buro Happold
A new tool from the engineering firm Buro Happold takes into account both energy and economic performance of buildings for a true measure of efficiency.
| Dec 13, 2013
Safe and sound: 10 solutions for fire and life safety
From a dual fire-CO detector to an aspiration-sensing fire alarm, BD+C editors present a roundup of new fire and life safety products and technologies.


