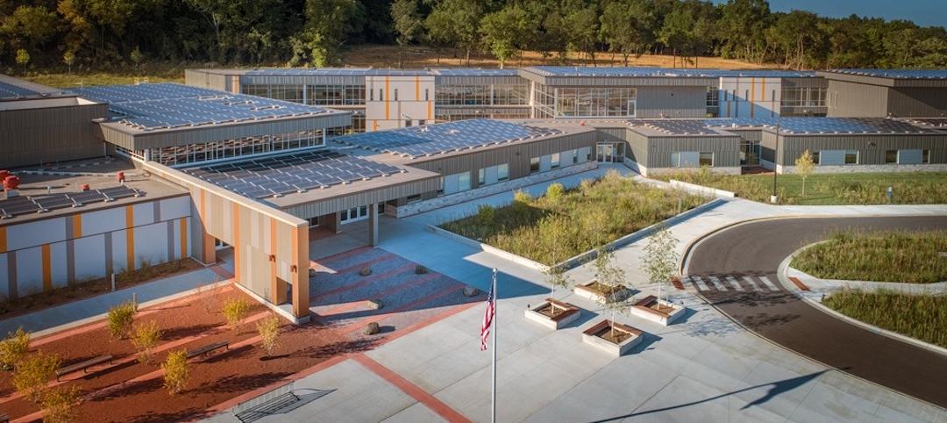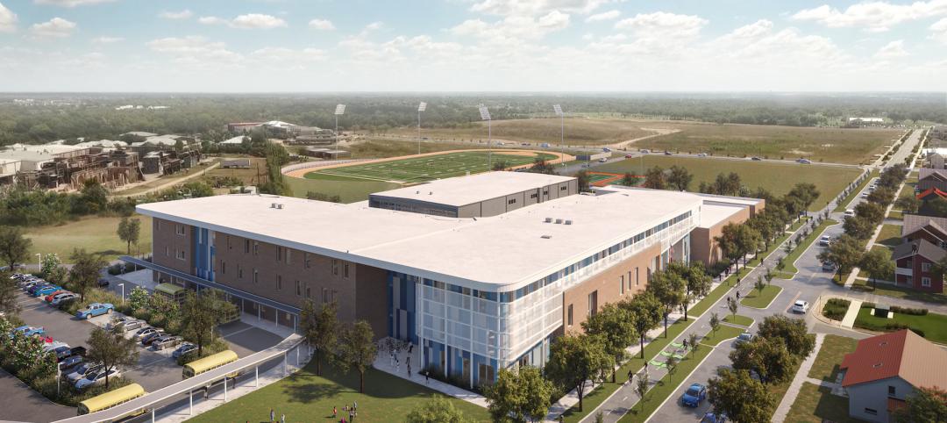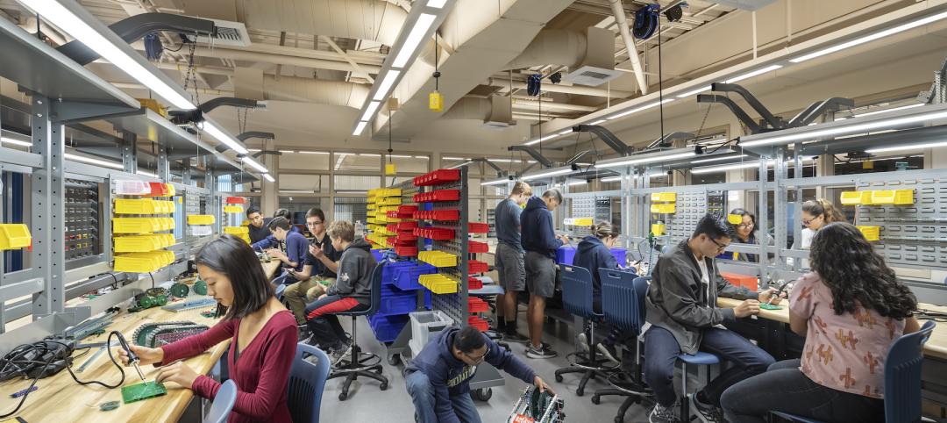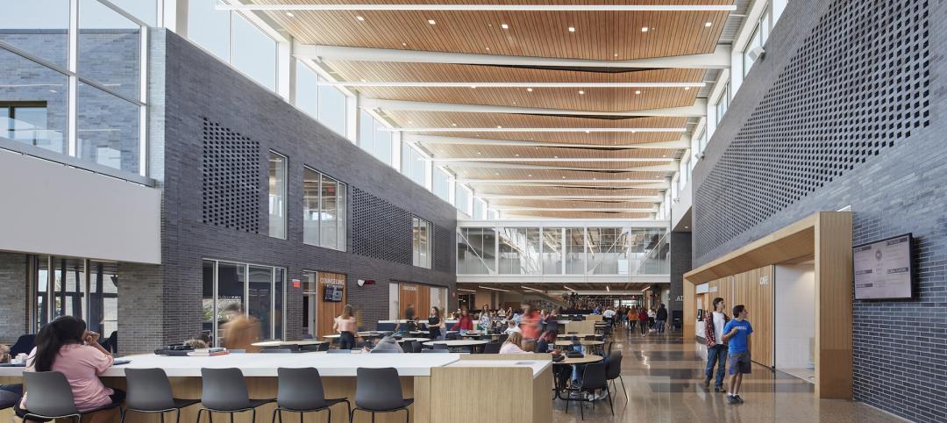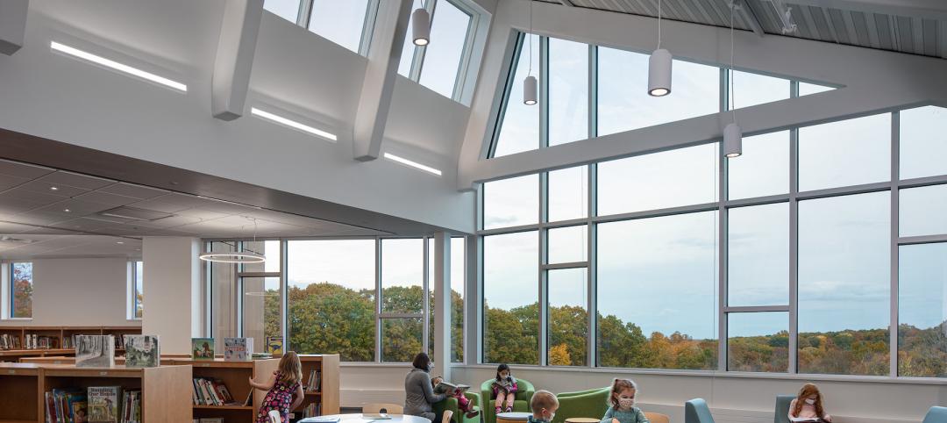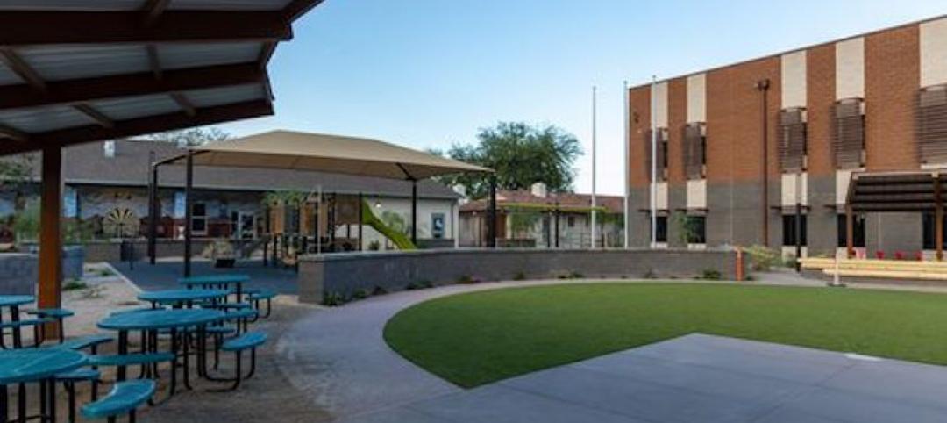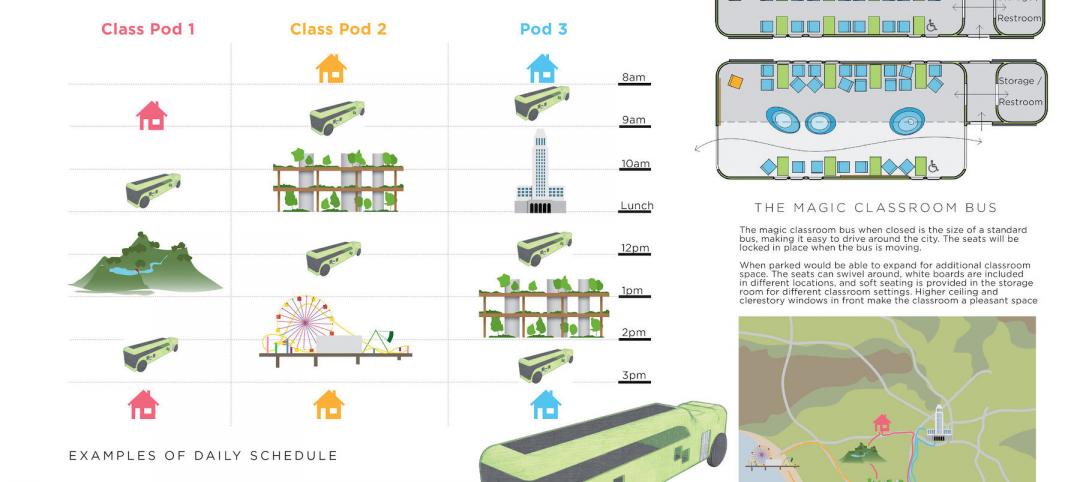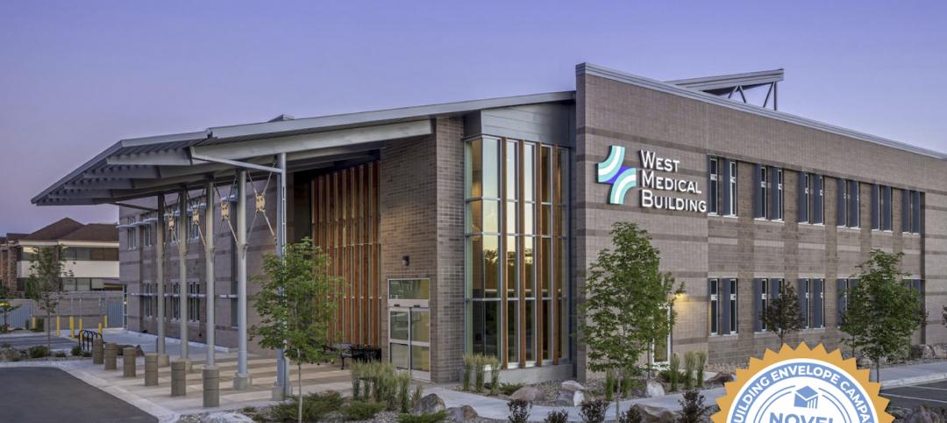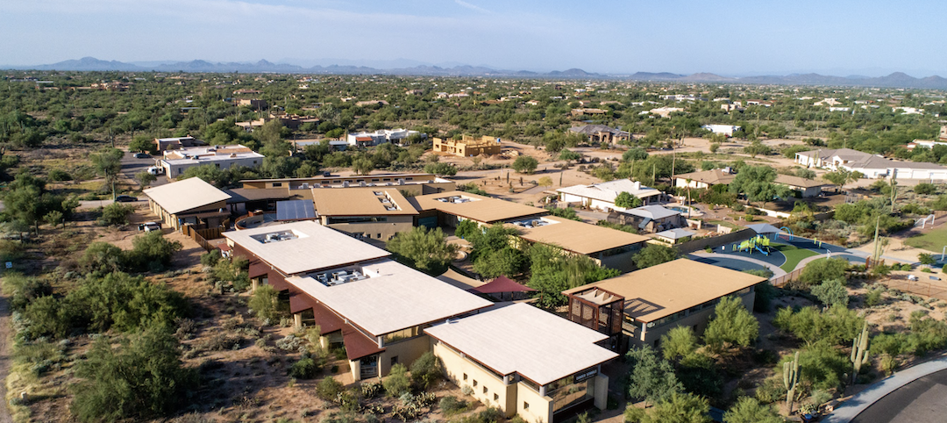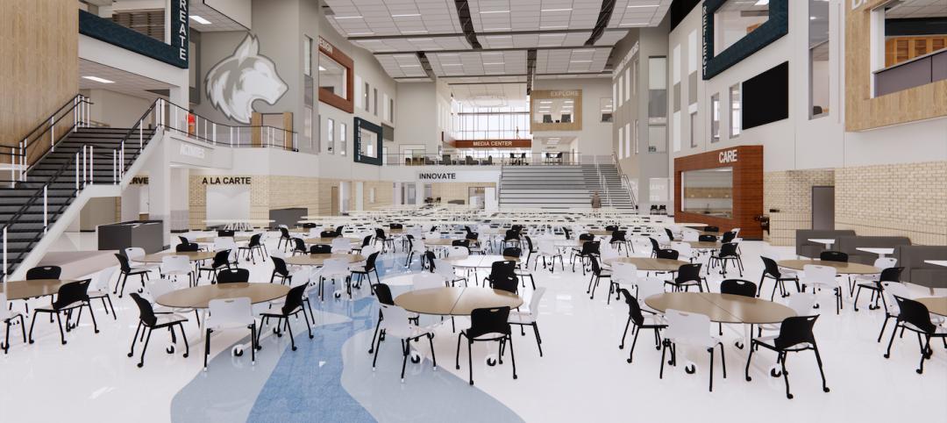 |
|
Students gather at the entrance to the new high school, which incorporates both new construction (above) and adaptive reuse of three vacant buildings. |
The story of the Trenton Daylight/Twilight High School is one of renewal and rebirth—both of the classic buildings that symbolize the city's past and the youth that represent its future.
The $39 million, 101,000-sf urban infill project locates the high school—which serves recent dropouts and students who are at risk of dropping out—within three existing vacant buildings. Twin, five-story structures that date to the early 20th century serve as bookends for the new campus, which also takes in a new three-story building and an open plaza in a secured courtyard.
The Building Team, led by general contractor Joseph Jingoli & Son and architect USA Architects, had to deal with existing buildings found to be structurally unstable and “squeezing” mechanical systems into the historic buildings. Working closely with the city and residents led to the inclusion of amenities like a 9,000-sf community room. The project also achieved a high level of community participation: 56% of construction dollars were awarded to minority- and women-owned companies, small business enterprises, or local companies.
“This high school project is very impressive,” said Walker C. Johnson, FAIA, principal with Johnson Lasky Architects, Chicago, and honorary chair of BD+C's Reconstruction Awards judging panel. “With Trenton being in a severely disadvantaged part of the country, the strong emphasis on high school education and rehabilitation of community buildings is extremely valuable.” —Dave Barista, Managing Editor
Related Stories
K-12 Schools | Jan 4, 2022
Forest Edge Elementary School becomes the largest net zero verified education project in the U.S.
Bray Architects designed the project.
K-12 Schools | Dec 27, 2021
A ‘new urbanist’ middle school takes shape in Austin
Design-build delivery, still rare for Texas school construction, fit expeditiously for this project.
K-12 Schools | Dec 10, 2021
Trends in K-12 school design, with Dan Boggio and Melissa Turnbaugh of PBK
Dan Boggio and Melissa Turnbaugh of PBK, the largest K-12 design firm in the U.S., discuss the favorable market conditions and the latest trends in K-12 school design with BD+C's Rob Cassidy.
Giants 400 | Nov 18, 2021
2021 K-12 School Sector Giants: Top architecture, engineering, and construction firms in the U.S. K-12 school facilities sector
PBK, Gilbane, AECOM, and DLR Group head BD+C's rankings of the nation's largest K-12 school facilities sector architecture, engineering, and construction firms, as reported in the 2021 Giants 400 Report.
K-12 Schools | Nov 16, 2021
Massachusetts’ first net-positive energy public school opens
Part of the town of Westborough’s goal to be carbon-neutral by 2035.
K-12 Schools | Nov 14, 2021
New Blackwater Community School completed for Gila River Indian Community, in Arizona
Construction on the new Blackwater Community School, a two-story structure on the Gila River Indian Community, located southeast of Phoenix, Arizona, was completed on August 31, 2021.
K-12 Schools | Nov 10, 2021
K-12 school design innovation: 'Learning Everywhere' and the mobile classroom
Last September, AIA San Francisco awarded the Professional Category in its 2021 Future Classroom Competition to a five-person team from Culver City, Calif.-based Berliner Architects. The firm was selected for its “Learning Everywhere” idea that features a mobile strategy for education at school, home, on field trips, and in transit. BD+C's John Caulfield discuss that concept with Richard Berliner, AIA, Principal, Berliner Architects.
Cladding and Facade Systems | Oct 26, 2021
14 projects recognized by DOE for high-performance building envelope design
The inaugural class of DOE’s Better Buildings Building Envelope Campaign includes a medical office building that uses hybrid vacuum-insulated glass and a net-zero concrete-and-timber community center.
School Construction | Sep 30, 2021
Renovation of Candeo North Scottsdale completes
SPS+ Architects designed the project, which was built by Adolfson & Peterson.
| Sep 20, 2021
K-12 school design trends for 2021, with Wold's Vaughn Dierks
K-12 school design exert Vaughn Dierks discusses the latest K-12 school design trends and needs.


