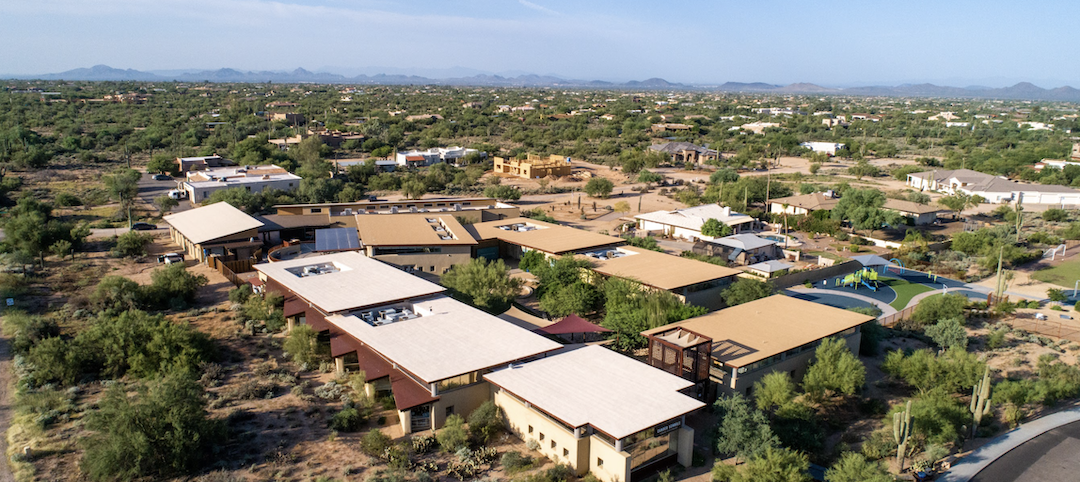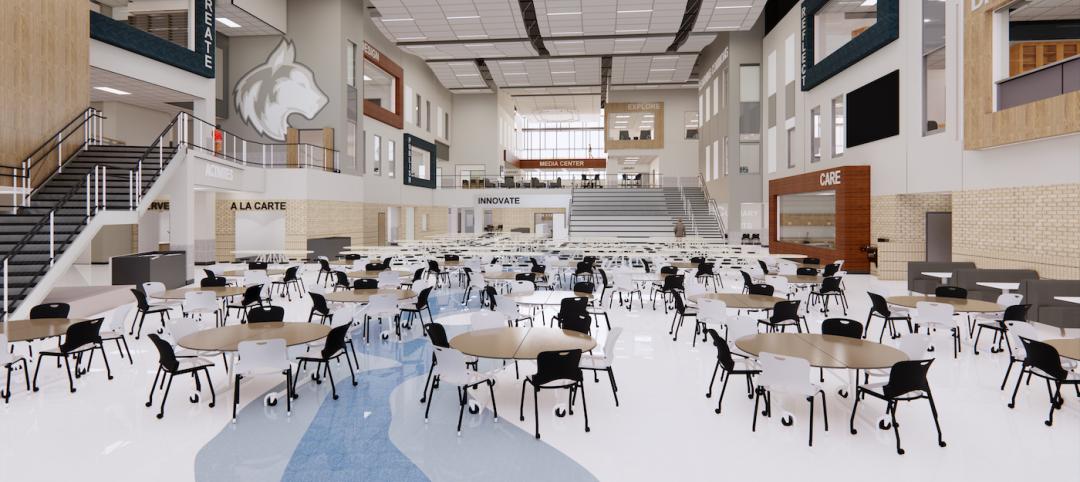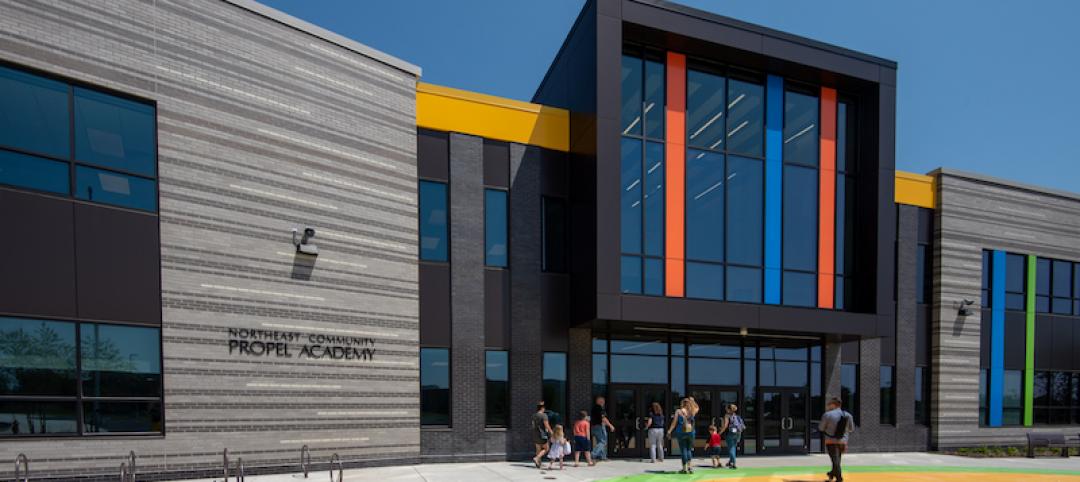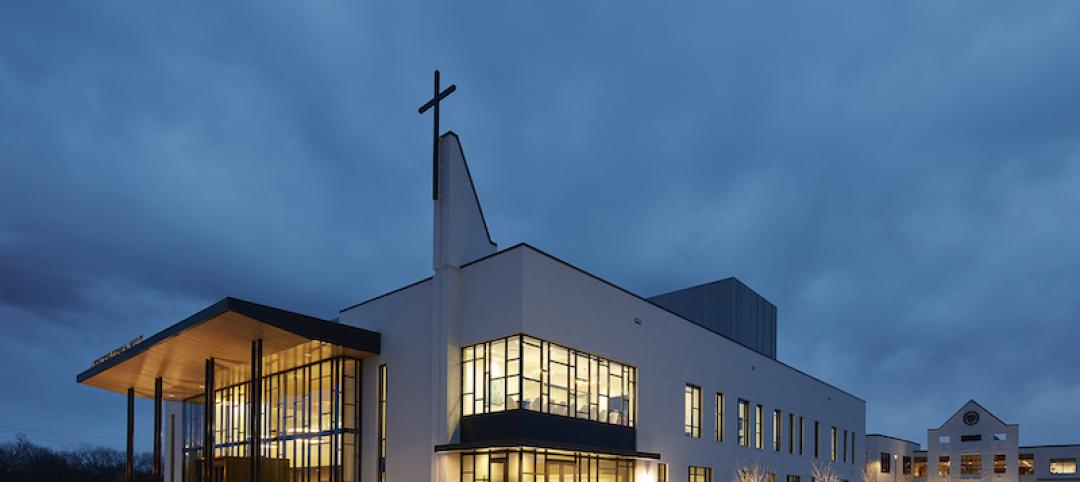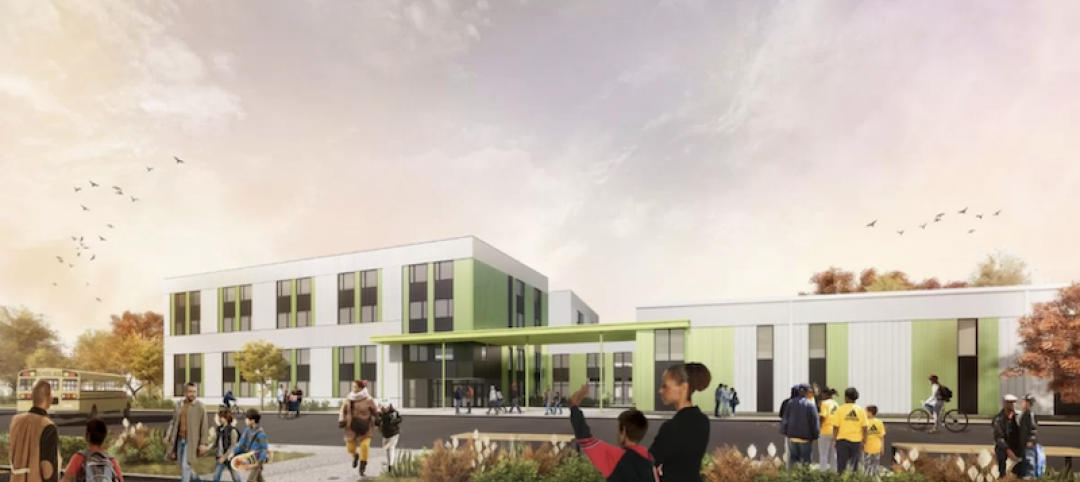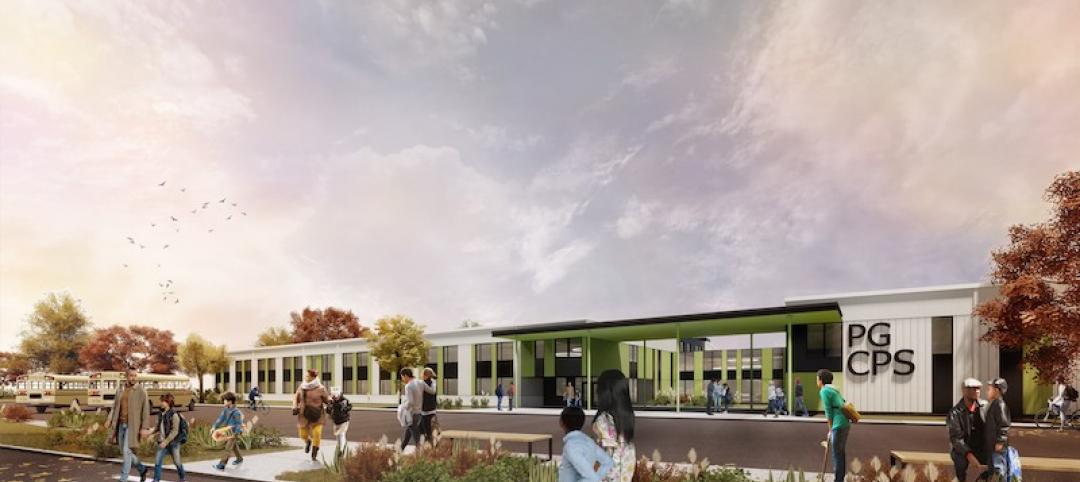 |
|
Students gather at the entrance to the new high school, which incorporates both new construction (above) and adaptive reuse of three vacant buildings. |
The story of the Trenton Daylight/Twilight High School is one of renewal and rebirth—both of the classic buildings that symbolize the city's past and the youth that represent its future.
The $39 million, 101,000-sf urban infill project locates the high school—which serves recent dropouts and students who are at risk of dropping out—within three existing vacant buildings. Twin, five-story structures that date to the early 20th century serve as bookends for the new campus, which also takes in a new three-story building and an open plaza in a secured courtyard.
The Building Team, led by general contractor Joseph Jingoli & Son and architect USA Architects, had to deal with existing buildings found to be structurally unstable and “squeezing” mechanical systems into the historic buildings. Working closely with the city and residents led to the inclusion of amenities like a 9,000-sf community room. The project also achieved a high level of community participation: 56% of construction dollars were awarded to minority- and women-owned companies, small business enterprises, or local companies.
“This high school project is very impressive,” said Walker C. Johnson, FAIA, principal with Johnson Lasky Architects, Chicago, and honorary chair of BD+C's Reconstruction Awards judging panel. “With Trenton being in a severely disadvantaged part of the country, the strong emphasis on high school education and rehabilitation of community buildings is extremely valuable.” —Dave Barista, Managing Editor
Related Stories
School Construction | Sep 30, 2021
Renovation of Candeo North Scottsdale completes
SPS+ Architects designed the project, which was built by Adolfson & Peterson.
| Sep 20, 2021
K-12 school design trends for 2021, with Wold's Vaughn Dierks
K-12 school design exert Vaughn Dierks discusses the latest K-12 school design trends and needs.
K-12 Schools | Sep 5, 2021
Philadelphia builds a new school in under 18 months, thanks to a P3 pact between the school district and developer
Gilbane and Stantec were key players in the design and construction of Propel Academy.
Giants 400 | Aug 30, 2021
2021 Giants 400 Report: Ranking the largest architecture, engineering, and construction firms in the U.S.
The 2021 Giants 400 Report includes more than 130 rankings across 25 building sectors and specialty categories.
Resiliency | Aug 19, 2021
White paper outlines cost-effective flood protection approaches for building owners
A new white paper from Walter P Moore offers an in-depth review of the flood protection process and proven approaches.
K-12 Schools | Aug 18, 2021
Hastings Architecture completes two new K-12 projects in Nashville
The projects have very different programs but both play critical roles on their respective campuses.
K-12 Schools | Aug 13, 2021
A new P3 guide for K-12 school construction is released
This alternative financing isn’t a silver bullet, but it does provide options to cash-strapped districts.
Contractors | Jul 23, 2021
The aggressive growth of Salas O'Brien, with CEO Darin Anderson
Engineering firm Salas O'Brien has made multiple acquisitions over the past two years to achieve its Be Local Everywhere business model. In this exclusive interview for HorizonTV, BD+C's John Caulfield sits down with the firm's Chairman and CEO, Darin Anderson, to discuss its business model.
K-12 Schools | Jul 9, 2021
LPA Architects' STEM high school post-occupancy evaluation
LPA Architects conducted a post-occupancy evaluation, or POE, of the eSTEM Academy, a new high school specializing in health/medical and design/engineering Career Technical Education, in Eastvale, Calif. The POE helped LPA, the Riverside County Office of Education, and the Corona-Norco Unified School District gain a better understanding of which design innovations—such as movable walls, flex furniture, collaborative spaces, indoor-outdoor activity areas, and a student union—enhanced the education program, and how well students and teachers used these innovations.
K-12 Schools | Jun 29, 2021
A Maryland school system launches a P3 program to speed up K-12 school design, financing, and construction
Gilbane and Stantec are part of a consortium that breaks ground on six new schools this week.


