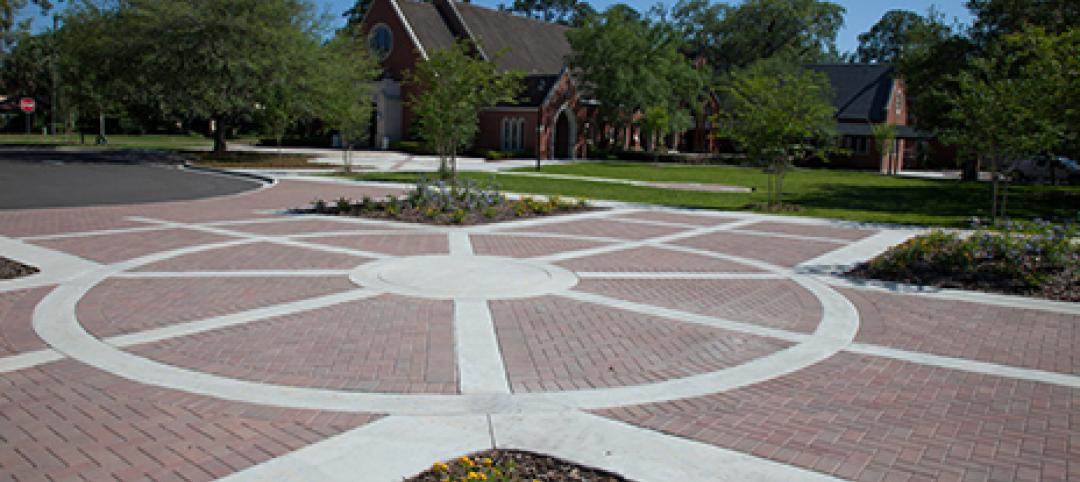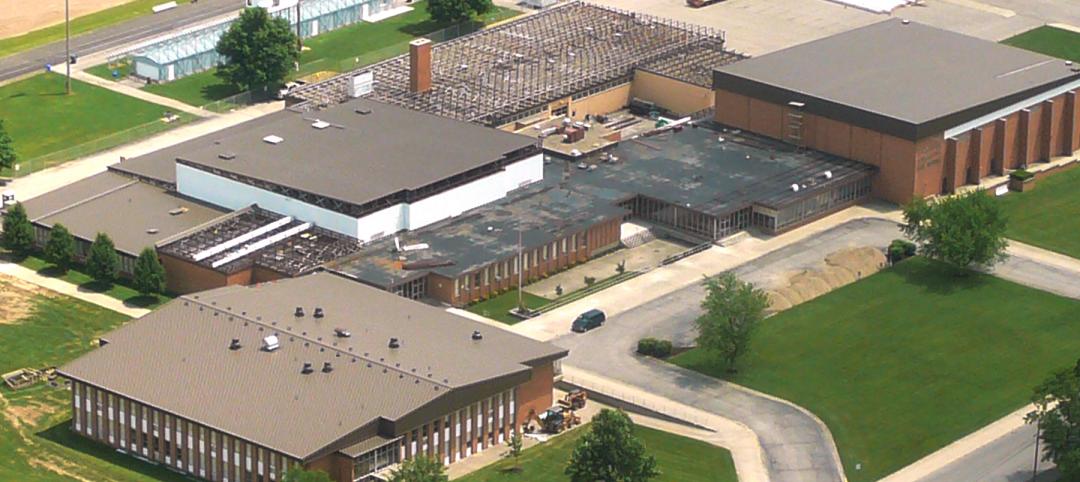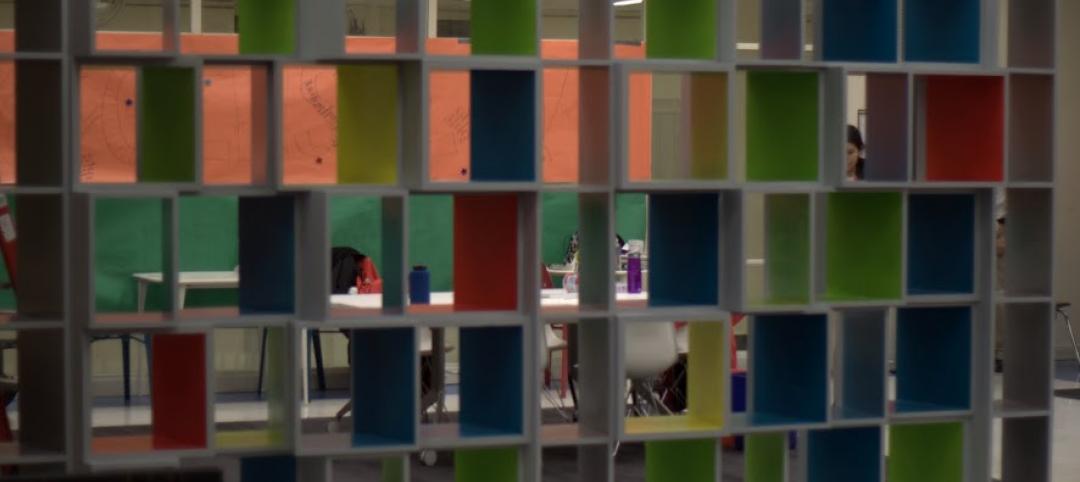 |
|
The exterior of Hawthorne School after the renovation/expansion that provided more space and modernized the teaching environment. |
At 121 years, Hawthorne School is the oldest elementary school building in the Elmhurst, Ill., school district and a source of pride for the community. Unfortunately, decades of modifications and short-sighted planning had rendered it dysfunctional in terms of modern educational delivery. At the same time, increasing enrollment was leading to overcrowding, with the result that the library, for example, had to be converted into classrooms and moved into a mobile unit.
In early 2006, the school board, rather than build new, decided to regenerate the aged but much-loved structure by adding new classrooms and bringing the existing facility up to snuff at a cost of $13.5 million. The Building Team—including architect Wight & Company, Darien, Ill., and general contractor James McHugh Construction, Chicago—was charged with modernizing the building while preserving its historical integrity and character, and to do so within a 17-month period.
The Building Team focused primarily on changes to the interior, while also painstakingly matching and replacing the brick in the gothic exterior. A two-story classroom addition was added, but the main west-facing façade, the historic front of the school that overlooks a nearby public park, was restored intact. Adding new classrooms allowed the library and music classroom spaces to be restored to their original spaces with modern lighting and acoustics. One exterior improvement created new parking space and also fixed a longstanding stormwater runoff problem. Providing a gravel-filled basin below a permeable paved parking lot created a filtration medium for controlling about half of the roof and site stormwater runoff, as well as adding parking to the school. —Jeffrey Yoders, Senior Associate Editor
Related Stories
| Jun 1, 2012
New BD+C University Course on Insulated Metal Panels available
By completing this course, you earn 1.0 HSW/SD AIA Learning Units.
| May 29, 2012
Reconstruction Awards Entry Information
Download a PDF of the Entry Information at the bottom of this page.
| May 24, 2012
2012 Reconstruction Awards Entry Form
Download a PDF of the Entry Form at the bottom of this page.
| May 24, 2012
Stellar completes St. Mark’s Episcopal Church and Day School renovation and expansion
The project united the school campus and church campus including a 1,200-sf chapel expansion, a new 10,000-sf commons building, 7,400-sf of new covered walkways, and a drop-off pavilion.
| May 21, 2012
Winchester High School receives NuRoof system
Metal Roof Consultants attended a school board meeting and presented a sloped metal retrofit roof as an alternative to tearing off the existing roof and replacing it with another flat roof.
| May 8, 2012
Gensler & J.C. Anderson team for pro bono high school project in Chicago
City Year representatives came to Gensler for their assistance in the transformation of the organization’s offices within Orr Academy High School, which also serve as an academic and social gathering space for students and corps members.
| Mar 5, 2012
Perkins Eastman pegs O’Donnell to lead K-12 practice
O’Donnell will continue the leadership and tradition of creative design established by firm Chairman and CEO Bradford Perkins FAIA, MRAIC, AICP in leading this market sector across the firm’s 13 offices domestically and internationally.
| Dec 27, 2011
USGBC’s Center for Green Schools releases Best of Green Schools 2011
Recipient schools and regions from across the nation - from K-12 to higher education - were recognized for a variety of sustainable, cost-cutting measures, including energy conservation, record numbers of LEED certified buildings and collaborative platforms and policies to green U.S. school infrastructure.
| Dec 5, 2011
RJM Construction begins building Nova Classical Academy in St. Paul
As the general contractor, RJM is constructing the 94,000-sf building that will consolidate the St. Paul school’s two other locations.
| Sep 23, 2011
Under 40 Leadership Summit
Building Design+Construction’s Under 40 Leadership Summit takes place October 26-28, 2011 Hotel at the Monteleone in New Orleans. Discounted hotel rate deadline: October 2, 2011.














