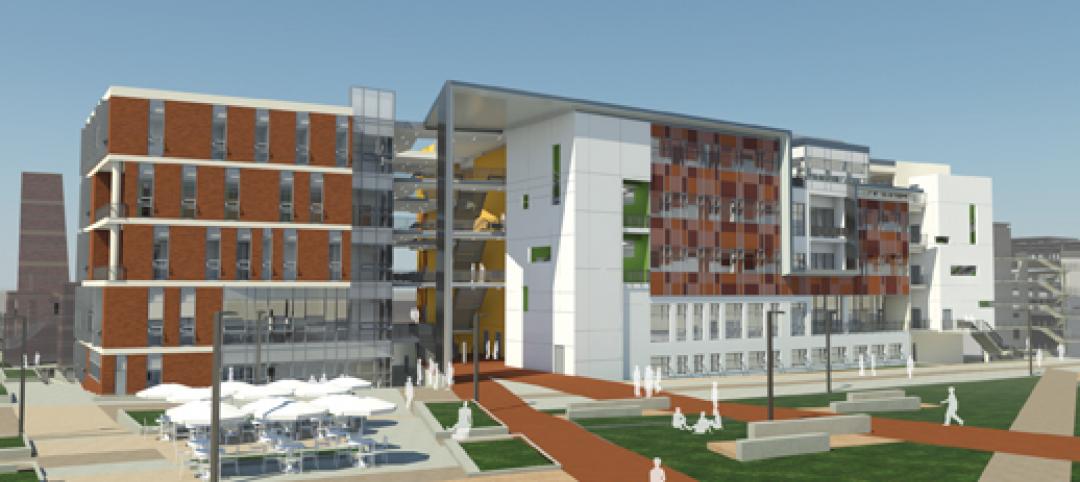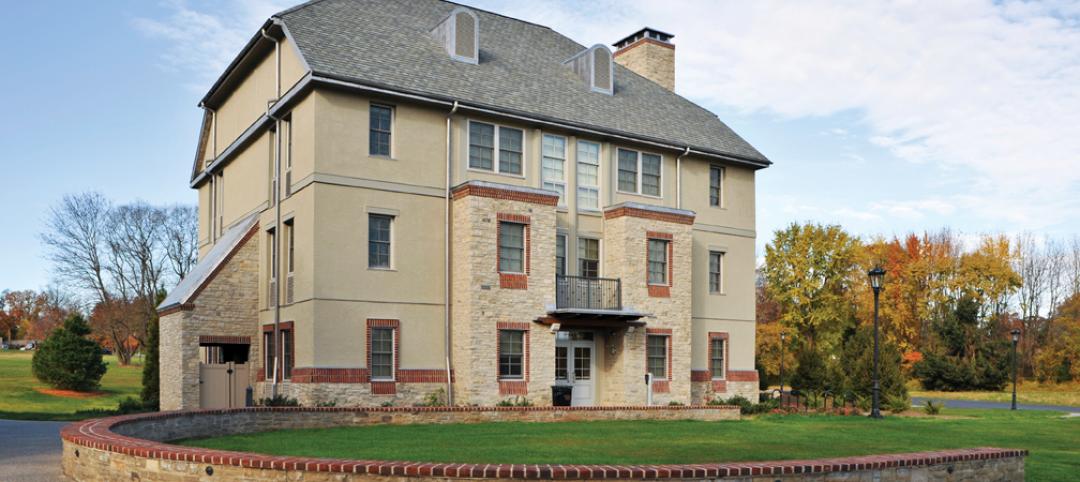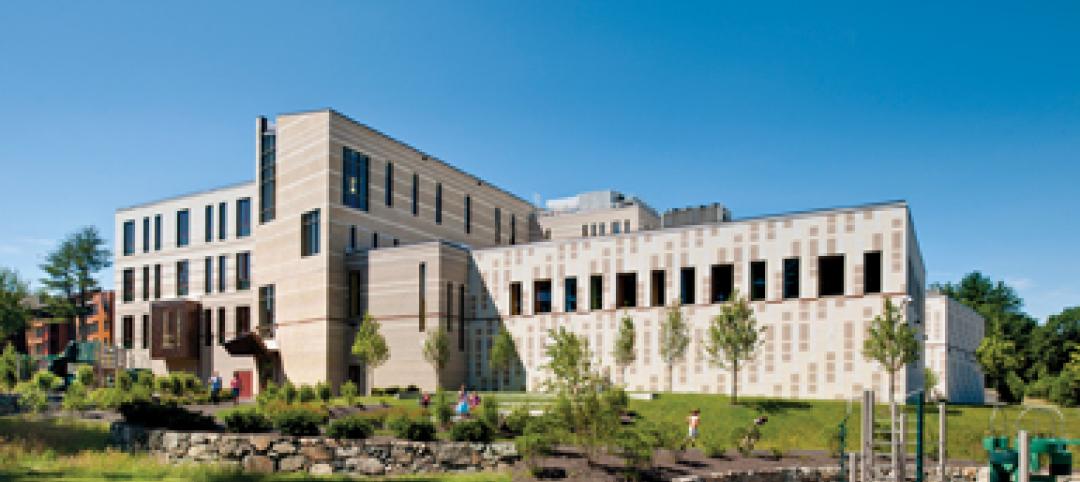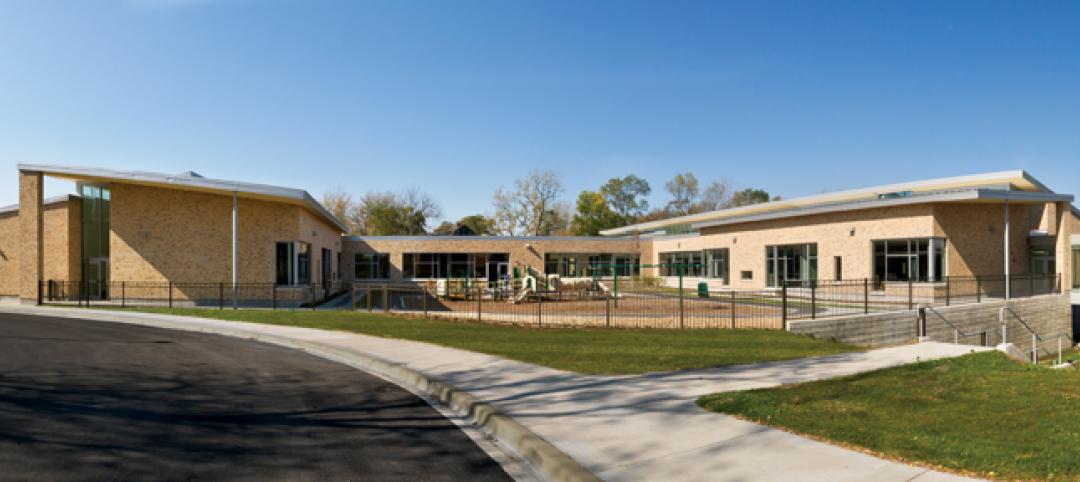 |
|
The exterior of Hawthorne School after the renovation/expansion that provided more space and modernized the teaching environment. |
At 121 years, Hawthorne School is the oldest elementary school building in the Elmhurst, Ill., school district and a source of pride for the community. Unfortunately, decades of modifications and short-sighted planning had rendered it dysfunctional in terms of modern educational delivery. At the same time, increasing enrollment was leading to overcrowding, with the result that the library, for example, had to be converted into classrooms and moved into a mobile unit.
In early 2006, the school board, rather than build new, decided to regenerate the aged but much-loved structure by adding new classrooms and bringing the existing facility up to snuff at a cost of $13.5 million. The Building Team—including architect Wight & Company, Darien, Ill., and general contractor James McHugh Construction, Chicago—was charged with modernizing the building while preserving its historical integrity and character, and to do so within a 17-month period.
The Building Team focused primarily on changes to the interior, while also painstakingly matching and replacing the brick in the gothic exterior. A two-story classroom addition was added, but the main west-facing façade, the historic front of the school that overlooks a nearby public park, was restored intact. Adding new classrooms allowed the library and music classroom spaces to be restored to their original spaces with modern lighting and acoustics. One exterior improvement created new parking space and also fixed a longstanding stormwater runoff problem. Providing a gravel-filled basin below a permeable paved parking lot created a filtration medium for controlling about half of the roof and site stormwater runoff, as well as adding parking to the school. —Jeffrey Yoders, Senior Associate Editor
Related Stories
| Sep 12, 2011
LACCD’s $6 billion BIM connection
The Los Angeles Community College District requires every design-build team in its massive modernization program to use BIM, but what they do with their 3D data after construction is completed may be the most important change to business as usual.
| Jul 22, 2011
Five award-winning modular innovations
The Modular Building Institute's 2011 Awards of Distinction highlight fresh ideas in manufactured construction projects.
| May 18, 2011
Former Bronx railyard redeveloped as shared education campus
Four schools find strength in numbers at the new 2,310-student Mott Haven Campus in New York City. The schools—three high schools and a K-4 elementary school—coexist on the 6.5-acre South Bronx campus, which was once a railyard.
| May 18, 2011
Eco-friendly San Antonio school combines history and sustainability
The 113,000-sf Rolling Meadows Elementary School in San Antonio is the Judson Independent School District’s first sustainable facility, with green features such as vented roofs for rainwater collection and regionally sourced materials.
| May 18, 2011
New Reform Jewish Independent school opens outside Boston
The Rashi School, one of only 17 Reform Jewish independent schools in North American and Israel, opened a new $30 million facility on a 166-acre campus shared with the Hebrew SeniorLife community on the Charles River in Dedham, Mass.
| May 18, 2011
Addition provides new school for pre-K and special-needs kids outside Chicago
Perkins+Will, Chicago, designed the Early Learning Center, a $9 million, 37,000-sf addition to Barrington Middle School in Barrington, Ill., to create an easily accessible and safe learning environment for pre-kindergarten and special-needs students.
| May 18, 2011
One of Delaware’s largest high schools seeks LEED for Schools designation
The $82 million, 280,000-sf Dover (Del.) High School will have capacity for 1,800 students and feature a 900-seat theater, a 2,500-seat gymnasium, and a 5,000-seat football stadium.
| May 17, 2011
Sustainability tops the syllabus at net-zero energy school in Texas
Texas-based firm Corgan designed the 152,200-sf Lady Bird Johnson Middle School in Irving, Texas, with the goal of creating the largest net-zero educational facility in the nation, and the first in the state. The facility is expected to use 50% less energy than a standard school.
| May 16, 2011
USGBC and AIA unveil report for greening K-12 schools
The U.S. Green Building Council and the American Institute of Architects unveiled "Local Leaders in Sustainability: A Special Report from Sundance," which outlines a five-point national action plan that mayors and local leaders can use as a framework to develop and implement green schools initiatives.















