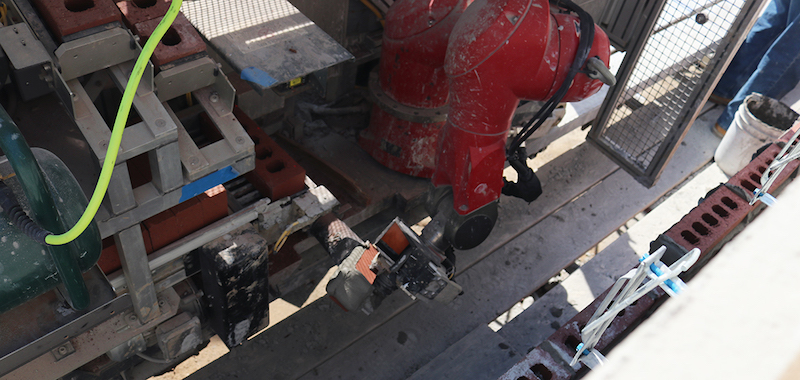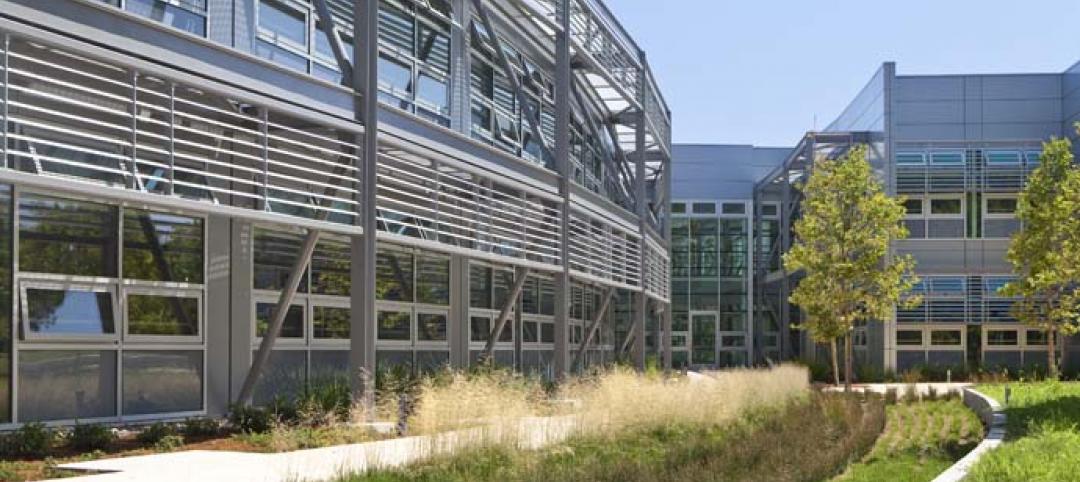The University of Nevada’s new Arts Building will require about 100,000 bricks to be installed in the three-story building. But for the first time in Nevada, about 60% of those bricks will be laid by SAM, a bricklaying robot.
SAM, which stands for Semi-Automated Mason, is being used on the $35.5 million project to cut construction time and costs and help with Nevada’s construction labor shortage. The device uses a robotic arm, computer programming, and a materials-feeder system to lay bricks at a rate of about one brick every eight seconds.
The robotic, metal arm spreads mortar on brick and uses a laser-guided system to lay rows. According to Q&D Construction, the project’s general contractor, SAM can accomplish the work of five masons.
See Also: Rovers set to invade construction jobsites
The robot is designed to work on large, uninterrupted walls, which means the first five feet of an area, corners, and around windows must be done by hand by a mason. Additionally, humans are still needed to set up the Hydro-Mobile scaffolding, program the design, load bricks and mortar, align the row, clean the mortar joints, and do the finishing touches to set the brick. Even with all of the human help still needed, SAM sped up the brick veneer installation process by 50%.
When completed, the Arts Building will feature a 287-seat recital hall, a new art museum, a fabrication lab, an electroacoustic lab, soundproof rehearsal spaces, music practice rooms, faculty office spaces, and a recording studio. Construction is slated to complete in the fall with the grand opening held during Spring 2019 semester.
Related Stories
| Apr 27, 2012
China Mobile selects Leo A Daly to design three buildings at its new HQ
LEO A DALY, in collaboration with Local Design Institute WDCE, wins competition to design Phase 2, Plot B, of Campus.
| Apr 26, 2012
Gensler's Leiserowitz: Employs holistic philosophy to foster clients' creativity, comfort
Leiserowitz became regional managing principal in Chicago for San Francisco-based architecture and design giant Gensler a little more than a year ago.
| Apr 25, 2012
Thornton Tomasetti/Fore Solutions provides consulting for Biologics Support Center
Project receives LEED Gold Certification.
| Apr 25, 2012
J.C. Anderson selected for 50,000-sf build out at Chicago’s DePaul University
The build-out will consist of the construction of new offices, meeting rooms, video rooms and a state-of-the-art multi-tiered Trading Room.
| Apr 24, 2012
Roofing Supply Group acquired by Clayton, Dubilier & Rice
RSG provides a complete offering of residential and commercial roofing materials and related supplies.
| Apr 24, 2012
McLennan named Ashoka Fellow
McLennan was recognized for his work on the Living Building Challenge.
| Apr 24, 2012
AECOM design and engineering team realizes NASA vision for Sustainability Base
LEED Platinum facility opens at NASA Ames Research Center at California’s Moffett Field.
| Apr 23, 2012
Vegas’ CityCenter called financial ‘black hole’
Two and a half years ago, stockholders filed six lawsuits after the stock price fell from $99.75 on Oct. 9, 2007, to $1.89 on March 5, 2009. Bondholders sued over similar steep losses.
| Apr 23, 2012
Innovative engineering behind BIG’s Vancouver Tower
Buro Happold’s structural design supports the top-heavy, complex building in a high seismic zone; engineers are using BIM technology to design a concrete structure with post-tensioned walls.
| Apr 23, 2012
Thornton Tomasetti project wins AISC Merit Award
Thornton Tomasetti provided structural design services through construction administration to architect HOK for the 1.6-million-sf tower and tiara structure, which comprises 15 steel tube arches spanning approximately 158 feet horizontally and 130 feet vertically from the top of the main building roof.

















