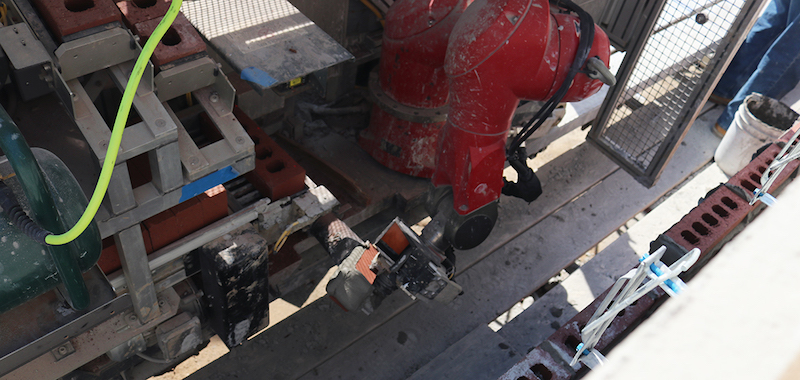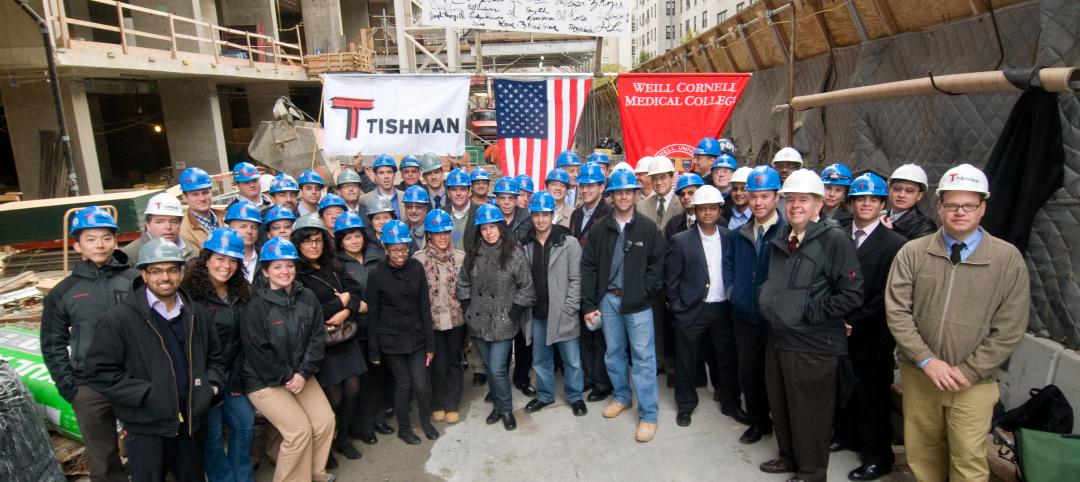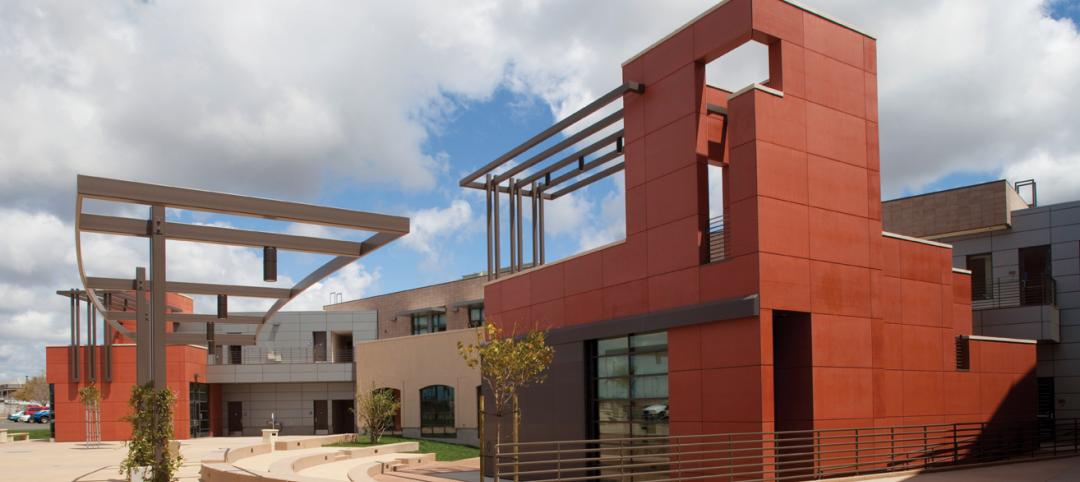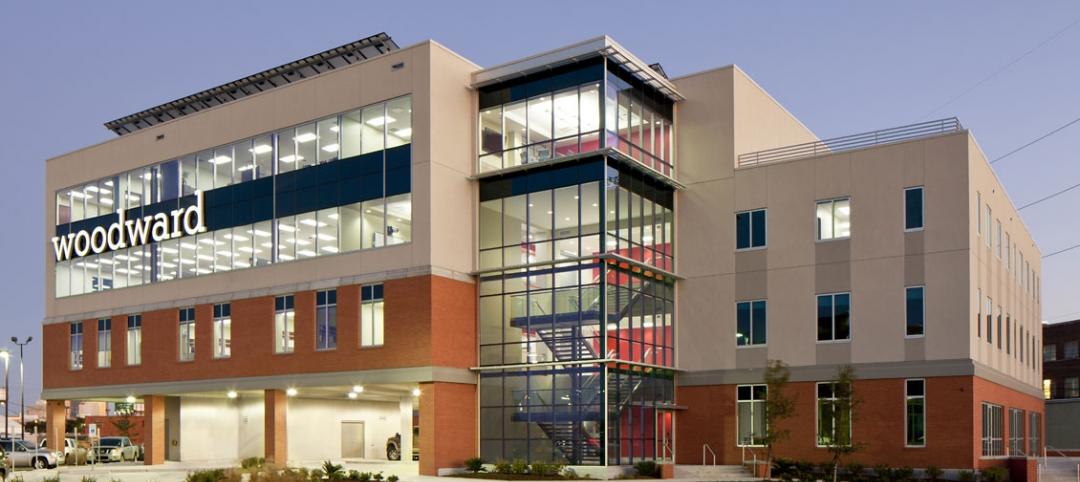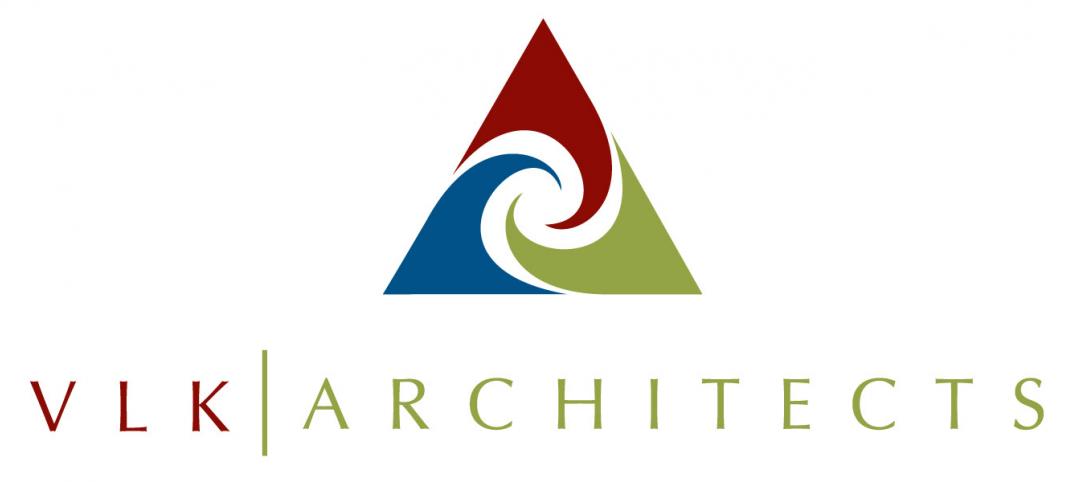The University of Nevada’s new Arts Building will require about 100,000 bricks to be installed in the three-story building. But for the first time in Nevada, about 60% of those bricks will be laid by SAM, a bricklaying robot.
SAM, which stands for Semi-Automated Mason, is being used on the $35.5 million project to cut construction time and costs and help with Nevada’s construction labor shortage. The device uses a robotic arm, computer programming, and a materials-feeder system to lay bricks at a rate of about one brick every eight seconds.
The robotic, metal arm spreads mortar on brick and uses a laser-guided system to lay rows. According to Q&D Construction, the project’s general contractor, SAM can accomplish the work of five masons.
See Also: Rovers set to invade construction jobsites
The robot is designed to work on large, uninterrupted walls, which means the first five feet of an area, corners, and around windows must be done by hand by a mason. Additionally, humans are still needed to set up the Hydro-Mobile scaffolding, program the design, load bricks and mortar, align the row, clean the mortar joints, and do the finishing touches to set the brick. Even with all of the human help still needed, SAM sped up the brick veneer installation process by 50%.
When completed, the Arts Building will feature a 287-seat recital hall, a new art museum, a fabrication lab, an electroacoustic lab, soundproof rehearsal spaces, music practice rooms, faculty office spaces, and a recording studio. Construction is slated to complete in the fall with the grand opening held during Spring 2019 semester.
Related Stories
| Dec 20, 2011
BCA’s Best Practices in New Construction available online
This publicly available document is applicable to most building types and distills the long list of guidelines, and longer list of tasks, into easy-to-navigate activities that represent the ideal commissioning process.
| Dec 16, 2011
Goody Clancy-designed Informatics Building dedicated at Northern Kentucky University
The sustainable building solution, built for approximately $255-sf, features innovative materials and intelligent building systems that align with the mission of integration and collaboration.
| Dec 14, 2011
Belfer Research Building tops out in New York
Hundreds of construction trades people celebrate reaching the top of concrete structure for facility that will accelerate treatments and cures at world-renowned institution.
| Dec 10, 2011
BIM tools to make your project easier to manage
Two innovations—program manager Gafcon’s SharePoint360 project management platform and a new BIM “wall creator” add-on developed by ClarkDietrich Building Systems for use with the Revit BIM platform and construction consultant—show how fabricators and owner’s reps are stepping in to fill the gaps between construction and design that can typically be exposed by working with a 3D model.
| Dec 6, 2011
New office building features largest solar panel system in New Orleans
Woodward Design+Build celebrates grand opening of new green headquarters in Central City.
| Dec 5, 2011
New York and San Francisco receive World Green Building Council's Government Leadership Awards
USGBC commends two U.S. cities for their innovation in green building leadership.
| Dec 5, 2011
Summit Design+Build begins renovation of Chicago’s Esquire Theatre
The 33,000 square foot building will undergo an extensive structural remodel and core & shell build-out changing the building’s use from a movie theater to a high-end retail center.
| Dec 2, 2011
What are you waiting for? BD+C's 2012 40 Under 40 nominations are due Friday, Jan. 20
Nominate a colleague, peer, or even yourself. Applications available here.
| Dec 2, 2011
Legrand joins White House initiative to spur energy efficiency in commercial buildings
Company agrees to aggressive energy savings and reporting.
| Dec 1, 2011
VLK Architects’ office receives LEED certification
The West 7th development, which houses the firm’s office, was designed to be LEED for Core & Shell, which gave VLK the head start on finishing out the area for LEED Silver Certification CI.


