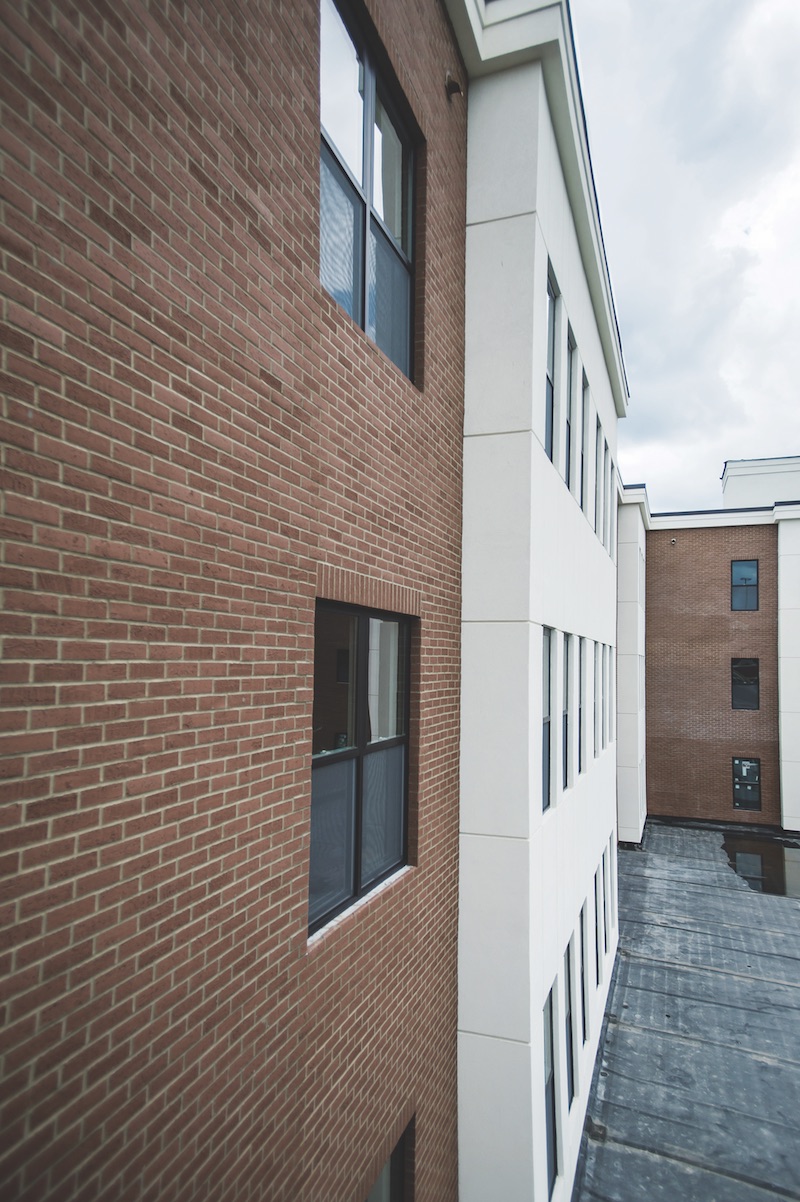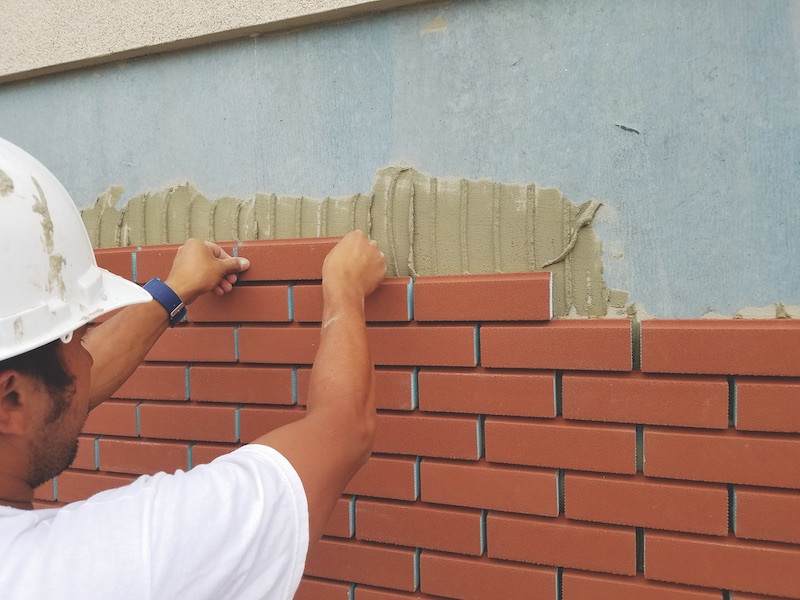While traditional clay brick continues to be a workhorse material in new construction projects, it is rarely used as a structural building component. When compared to alternative nonstructural veneer options, such as precast concrete and thin-brick systems, clay brick can be excessive in terms of weight and installation time.
Dryvit aims to rectify the peccadilloes of brick when used as a façade with the introduction of NewBrick, a lightweight insulated brick product that is coated with a specially formulated finish to mimic the look and feel of traditional brick. The thin-brick material is installed much like bathroom or kitchen tile. Each unit is adhesively attached to almost any substrate—concrete, masonry, air/water resistive barrier, EIFS. The joints are then sealed with conventional mortar to replicate the appearance of handlaid brick construction. An engineered drainage plane removes incidental moisture.
NewBrick is 12 times lighter than conventional four-inch face brick, weighing 2.45 lbs./sf compared to 29 lbs./sf. This weight savings means NewBrick is easier, safer, and faster to work with, especially for multistory construction, according to the maker. Building support systems, such as shelves, pans, and ties, are no longer needed, and the costs associated with transporting materials to the job site are decreased.
When used with Dryvit’s Outsulation system, NewBrick creates an energy-efficient wall assembly that meets IECC and Title 24 requirements for the use of continuous insulation.
Available in 16 standard colors, four blends, three textures, three effects, and four sizes: modular, utility, economy, and norman. A full line of corner, end, edge cap, and flat brick units are also available.
 Courtesy of Dryvit.
Courtesy of Dryvit.
 An office building in Schenectady, N.Y., was one of the first NewBrick installations. Courtesy of Dryvit.
An office building in Schenectady, N.Y., was one of the first NewBrick installations. Courtesy of Dryvit.
Related Stories
| Aug 11, 2010
10 tips for mitigating influenza in buildings
Adopting simple, common-sense measures and proper maintenance protocols can help mitigate the spread of influenza in buildings. In addition, there are system upgrades that can be performed to further mitigate risks. Trane Commercial Systems offers 10 tips to consider during the cold and flu season.
| Aug 11, 2010
Reed Construction Data files corporate espionage lawsuit against McGraw-Hill Construction Dodge
Reed Construction Data (RCD), a leading construction information provider and a wholly-owned subsidiary of Reed Elsevier (NYSE:RUK, NYSE:ENL), today filed suit in federal court against McGraw-Hill Construction Dodge, a unit of The McGraw-Hill Companies, Inc. (NYSE:MHP). The suit charges that Dodge has unlawfully accessed confidential and trade secret information from RCD since 2002 by using a series of fake companies to pose as RCD customers.
| Aug 11, 2010
Jacobs, HOK top BD+C's ranking of the 75 largest state/local government design firms
A ranking of the Top 75 State/Local Government Design Firms based on Building Design+Construction's 2009 Giants 300 survey. For more Giants 300 rankings, visit http://www.BDCnetwork.com/Giants
| Aug 11, 2010
Brad Pitt’s foundation unveils 14 duplex designs for New Orleans’ Lower 9th Ward
Gehry Partners, William McDonough + Partners, and BNIM are among 14 architecture firms commissioned by Brad Pitt's Make It Right foundation to develop duplex housing concepts specifically for rebuilding the Lower 9th Ward in New Orleans. All 14 concepts were released yesterday.
| Aug 11, 2010
NAVFAC releases guidelines for sustainable reconstruction of Navy facilities
The guidelines provide specific guidance for installation commanders, assessment teams, estimators, programmers and building designers for identifying the sustainable opportunities, synergies, strategies, features and benefits for improving installations following a disaster instead of simply repairing or replacing them as they were prior to the disaster.







