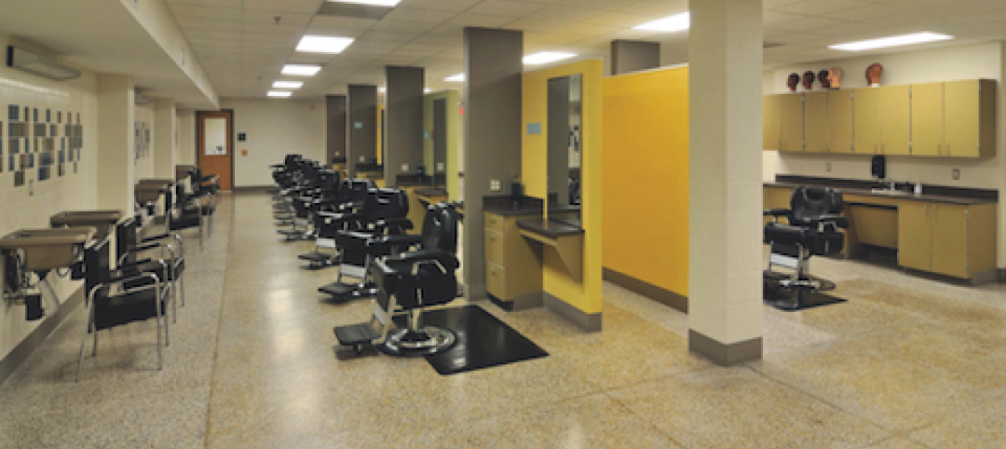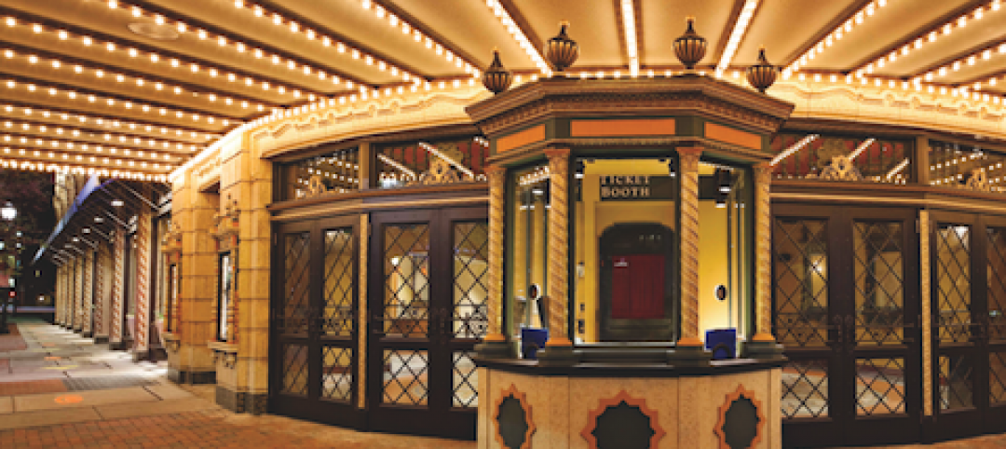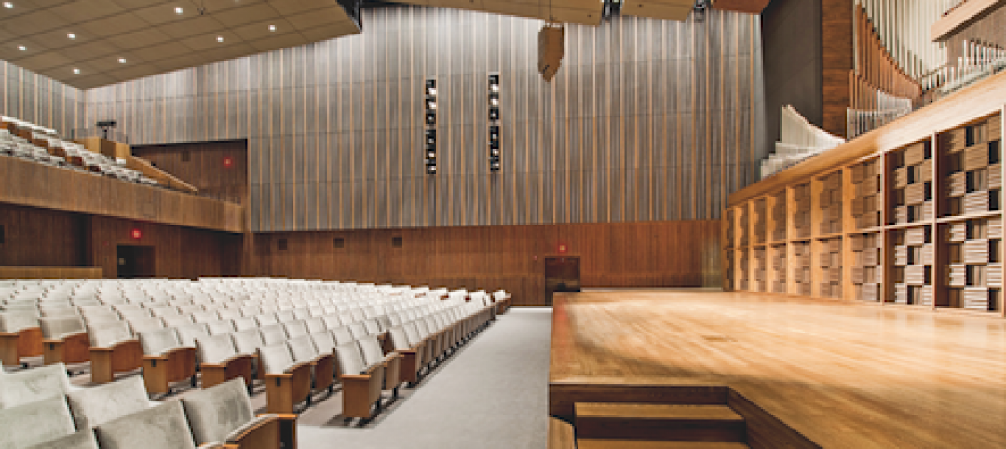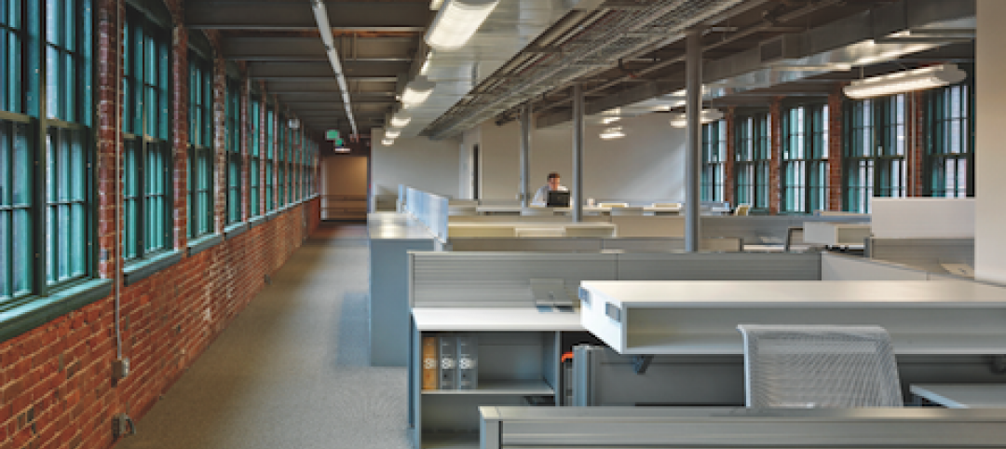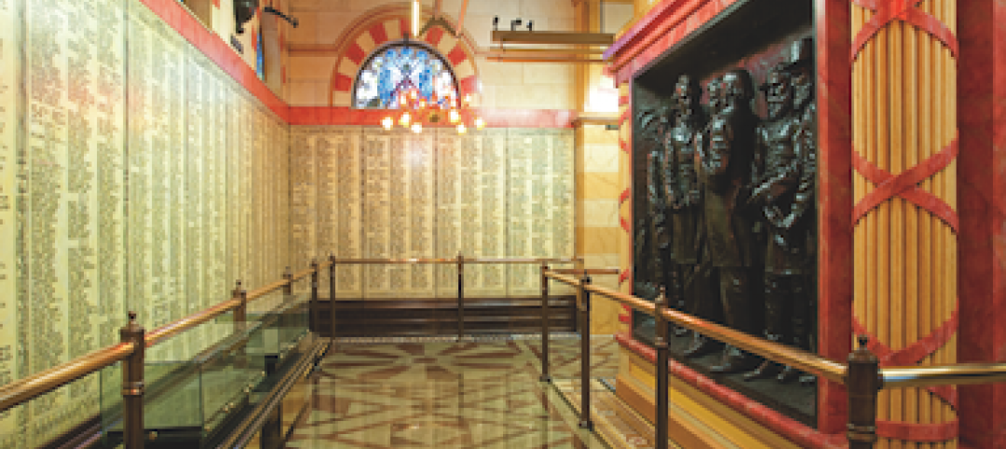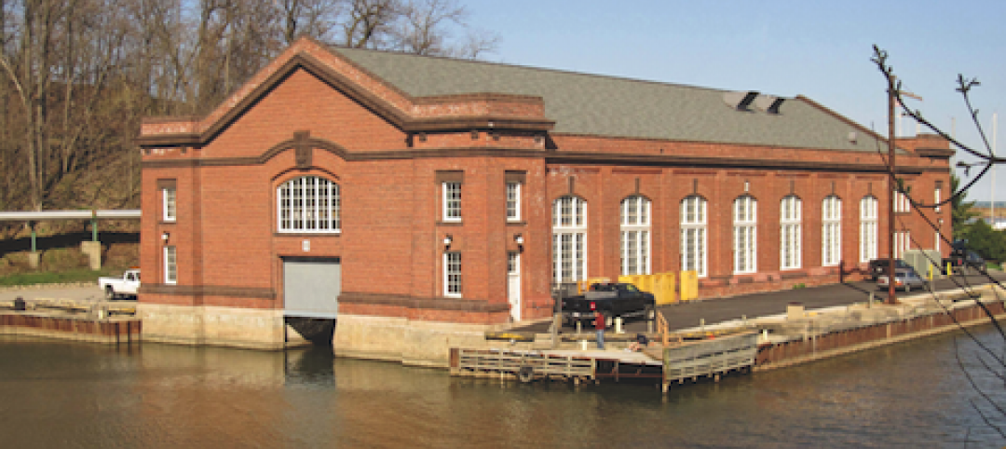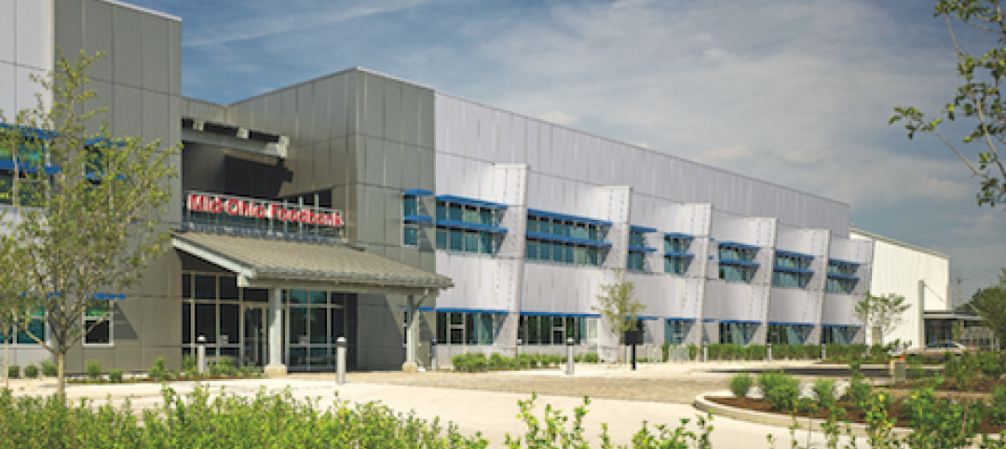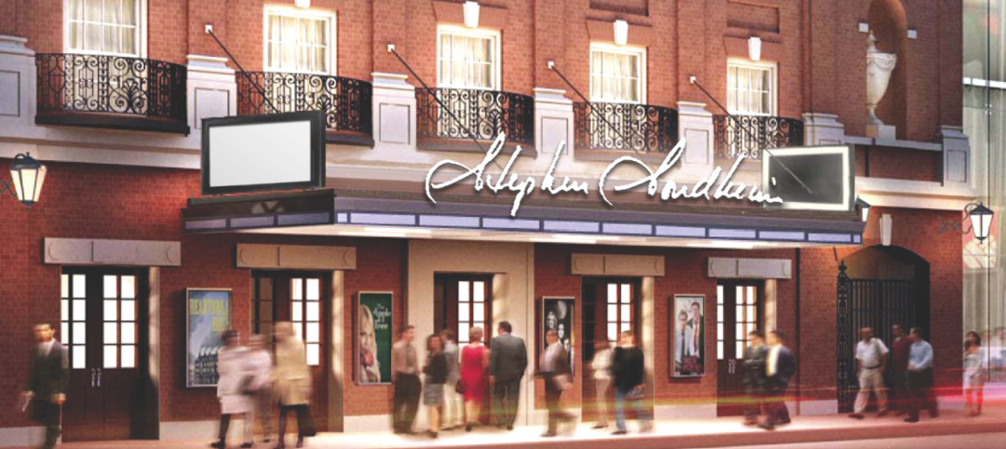As the home to Harvard's Hasty Pudding Theatricals—the oldest theatrical company in the nation—12 Holyoke Street had its share of opening nights. In April 2002, however, the Faculty of Arts and Sciences decided the 1888 Georgian Revival building no longer met the needs of the company and hired Boston-based architect Leers Weinzapfel Associates to design a more contemporary facility.
The goal: construct a large, modern theater and space for arts activities while keeping the building's historical details intact. The $23 million project included restoring the building's façade and anteroom bay and tearing down the existing theater to make room for an addition.
Before the show could go on, the Building Team had to deal with a cramped site whose property lines were only 18 inches from adjacent buildings' foundations. Municipal height restrictions added to the complexity, so the team had no choice but to build down. They used a slurry wall foundation system, which prevents groundwater encroachment and can be built immediately next to adjacent properties.
On each side of the façade, two symmetrical entrances—with stone slab steps, a wooden roof, and glass and brick details—are an integral part of the building's character. In order to construct the slurry walls and bring in excavation equipment, the team had to remove the building's south front porch. Construction manager Kevin Sullivan of Shawmut Design and Construction, Boston, used drawings, blueprints, and photographs to document the original porch. Much of the original granite, brick, and stone were reused in the new porch.
Perhaps the biggest obstacle was fitting a crane onto the small site. Not wanting to station it on Holyoke Street—a one-lane, one-way residential street—the team threaded a 130-foot-tall self-erecting tower crane through an eight-and-a-half-foot alley, leaving just two inches on each side. Extra care had to be taken while using the crane to deliver steel support beams, HVAC equipment, lighting and acoustic systems, and two stage lifts.
“This was an extremely difficult, tight site,” said Reconstruction Awards judge Jeff Pratt, principal with KJWW Engineering Consultants, Naperville, Ill. “The design and construction team had to work closely to solve significant logistical issues.”
Today 12 Holyoke Street—now dubbed New College Theatre—features a 274-seat theater, rehearsal space, a prop shop, orchestra and stage lifts, and a dance studio. As required by the city's historic commission, the addition is hidden behind the historic façade, giving it much the same street presence as it has had for the last 119 years.
Related Stories
| Oct 12, 2010
Holton Career and Resource Center, Durham, N.C.
27th Annual Reconstruction Awards—Special Recognition. Early in the current decade, violence within the community of Northeast Central Durham, N.C., escalated to the point where school safety officers at Holton Junior High School feared for their own safety. The school eventually closed and the property sat vacant for five years.
| Oct 12, 2010
Richmond CenterStage, Richmond, Va.
27th Annual Reconstruction Awards—Bronze Award. The Richmond CenterStage opened in 1928 in the Virginia capital as a grand movie palace named Loew’s Theatre. It was reinvented in 1983 as a performing arts center known as Carpenter Theatre and hobbled along until 2004, when the crumbling venue was mercifully shuttered.
| Oct 12, 2010
Gartner Auditorium, Cleveland Museum of Art
27th Annual Reconstruction Awards—Silver Award. Gartner Auditorium was originally designed by Marcel Breuer and completed, in 1971, as part of his Education Wing at the Cleveland Museum of Art. Despite that lofty provenance, the Gartner was never a perfect music venue.
| Oct 12, 2010
The Watch Factory, Waltham, Mass.
27th Annual Reconstruction Awards — Gold Award. When the Boston Watch Company opened its factory in 1854 on the banks of the Charles River in Waltham, Mass., the area was far enough away from the dust, dirt, and grime of Boston to safely assemble delicate watch parts.
| Oct 12, 2010
Cuyahoga County Soldiers’ and Sailors’ Monument, Cleveland, Ohio
27th Annual Reconstruction Awards—Gold Award. The Cuyahoga County Soldiers’ and Sailors’ Monument was dedicated on the Fourth of July, 1894, to honor the memory of the more than 9,000 Cuyahoga County veterans of the Civil War.
| Oct 12, 2010
Building 13 Naval Station, Great Lakes, Ill.
27th Annual Reconstruction Awards—Gold Award. Designed by Chicago architect Jarvis Hunt and constructed in 1903, Building 13 is one of 39 structures within the Great Lakes Historic District at Naval Station Great Lakes, Ill.
| Oct 12, 2010
From ‘Plain Box’ to Community Asset
The Mid-Ohio Foodbank helps provide 55,000 meals a day to the hungry. Who would guess that it was once a nondescript mattress factory?
| Sep 22, 2010
Michael Van Valkenburg Assoc. wins St. Louis Gateway Arch design competition
Landscape architect Michael Van Valkenburgh and a multidisciplinary team of experts in “urban renewal, preservation, commemoration, social connections and ecological restoration” have been picked for the planning phase of The City+The Arch+The River 2015 International Design Competition.
| Sep 13, 2010
Second Time Around
A Building Team preserves the historic facade of a Broadway theater en route to creating the first green playhouse on the Great White Way.


