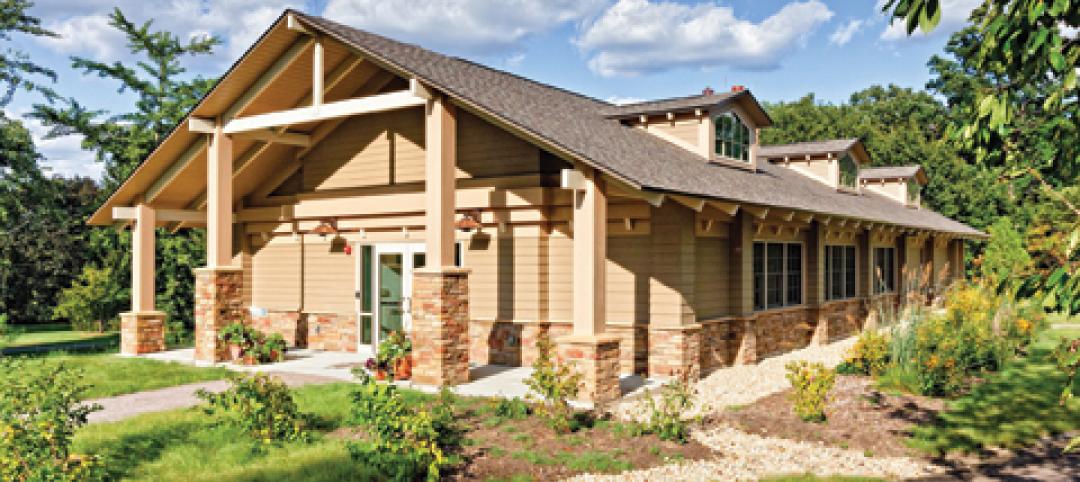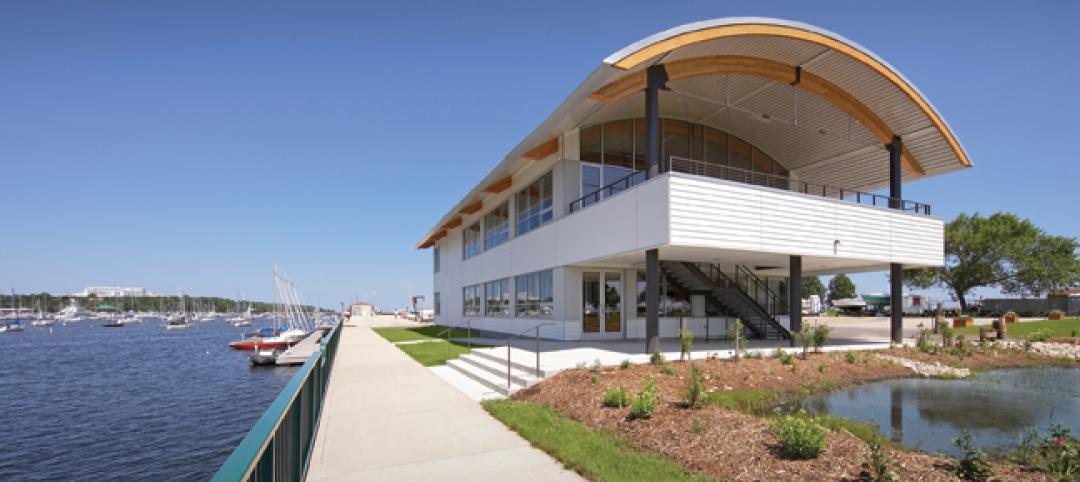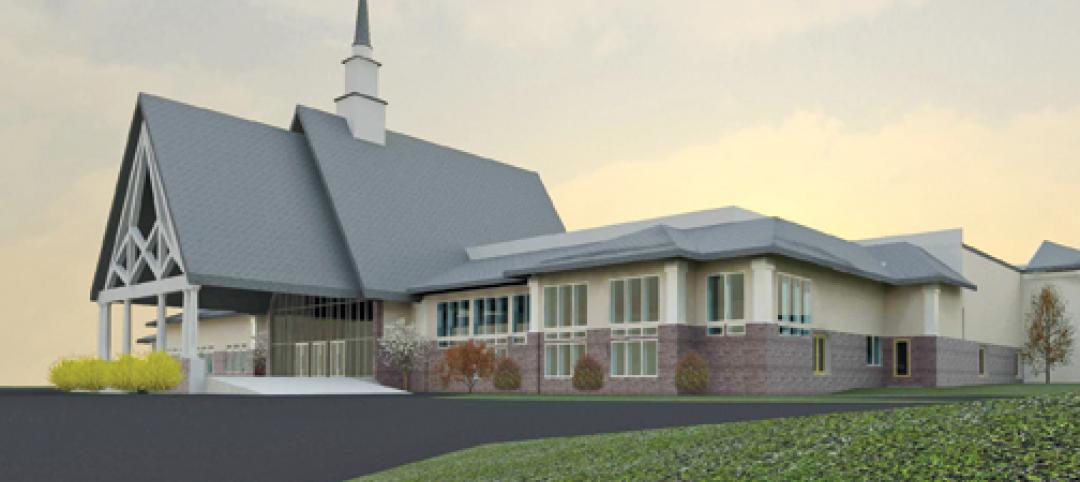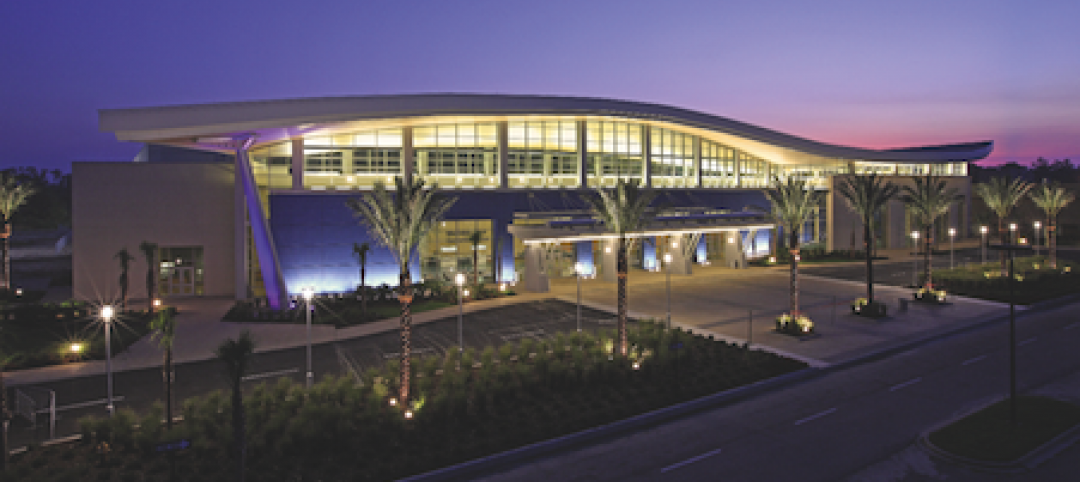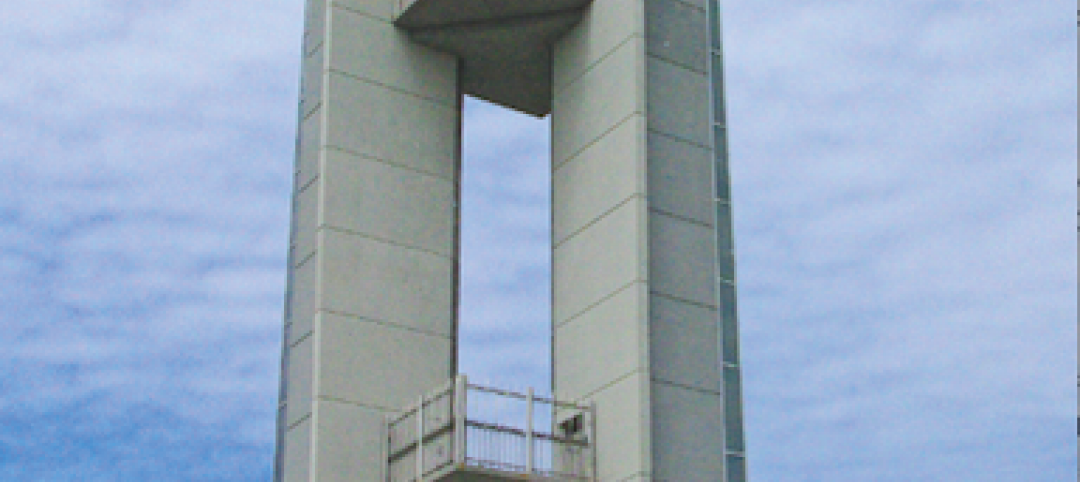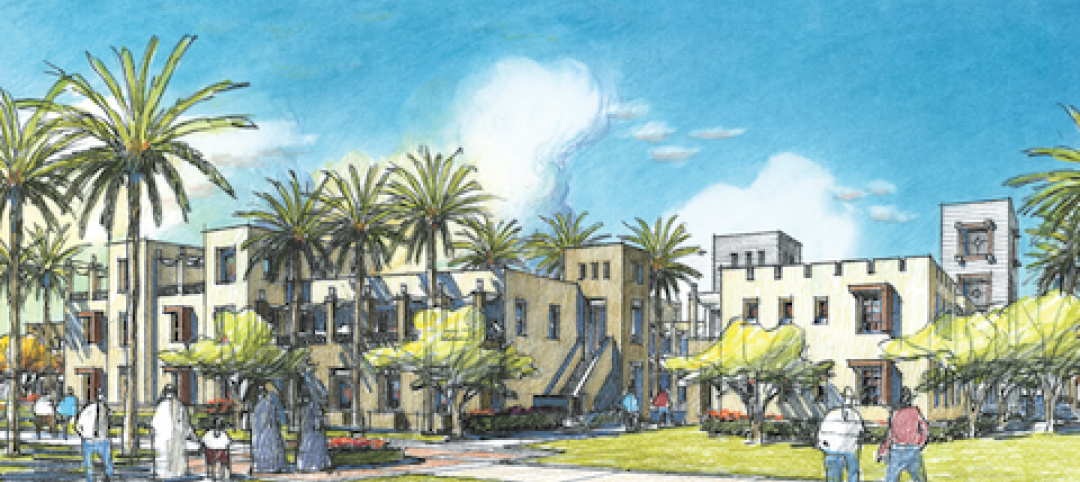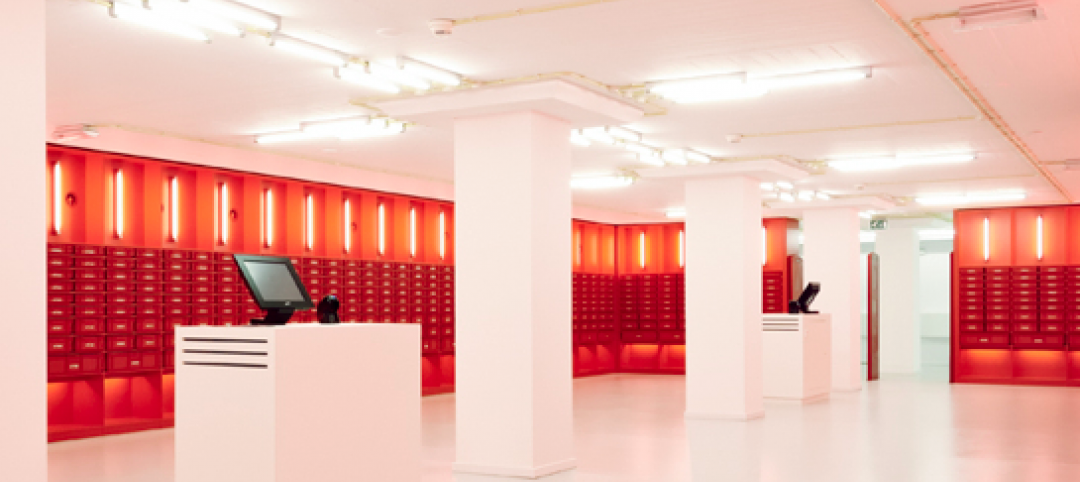As the home to Harvard's Hasty Pudding Theatricals—the oldest theatrical company in the nation—12 Holyoke Street had its share of opening nights. In April 2002, however, the Faculty of Arts and Sciences decided the 1888 Georgian Revival building no longer met the needs of the company and hired Boston-based architect Leers Weinzapfel Associates to design a more contemporary facility.
The goal: construct a large, modern theater and space for arts activities while keeping the building's historical details intact. The $23 million project included restoring the building's façade and anteroom bay and tearing down the existing theater to make room for an addition.
Before the show could go on, the Building Team had to deal with a cramped site whose property lines were only 18 inches from adjacent buildings' foundations. Municipal height restrictions added to the complexity, so the team had no choice but to build down. They used a slurry wall foundation system, which prevents groundwater encroachment and can be built immediately next to adjacent properties.
On each side of the façade, two symmetrical entrances—with stone slab steps, a wooden roof, and glass and brick details—are an integral part of the building's character. In order to construct the slurry walls and bring in excavation equipment, the team had to remove the building's south front porch. Construction manager Kevin Sullivan of Shawmut Design and Construction, Boston, used drawings, blueprints, and photographs to document the original porch. Much of the original granite, brick, and stone were reused in the new porch.
Perhaps the biggest obstacle was fitting a crane onto the small site. Not wanting to station it on Holyoke Street—a one-lane, one-way residential street—the team threaded a 130-foot-tall self-erecting tower crane through an eight-and-a-half-foot alley, leaving just two inches on each side. Extra care had to be taken while using the crane to deliver steel support beams, HVAC equipment, lighting and acoustic systems, and two stage lifts.
“This was an extremely difficult, tight site,” said Reconstruction Awards judge Jeff Pratt, principal with KJWW Engineering Consultants, Naperville, Ill. “The design and construction team had to work closely to solve significant logistical issues.”
Today 12 Holyoke Street—now dubbed New College Theatre—features a 274-seat theater, rehearsal space, a prop shop, orchestra and stage lifts, and a dance studio. As required by the city's historic commission, the addition is hidden behind the historic façade, giving it much the same street presence as it has had for the last 119 years.
Related Stories
| Nov 3, 2010
Park’s green education center a lesson in sustainability
The new Cantigny Outdoor Education Center, located within the 500-acre Cantigny Park in Wheaton, Ill., earned LEED Silver. Designed by DLA Architects, the 3,100-sf multipurpose center will serve patrons of the park’s golf courses, museums, and display garden, one of the largest such gardens in the Midwest.
| Nov 3, 2010
Sailing center sets course for energy efficiency, sustainability
The Milwaukee (Wis.) Community Sailing Center’s new facility on Lake Michigan counts a geothermal heating and cooling system among its sustainable features. The facility was designed for the nonprofit instructional sailing organization with energy efficiency and low operating costs in mind.
| Nov 3, 2010
New church in Connecticut will serve a growing congregation
Tocci Building Companies will start digging next June for the Black Rock Congregational Church in Fairfield, Conn. Designed by Wiles Architects, the 103,000-sf multiuse facility will feature a 900-person worship center with tiered stadium seating, a children’s worship center, a chapel, an auditorium, a gymnasium, educational space, administrative offices, commercial kitchen, and a welcome center with library and lounge.
| Nov 2, 2010
Cypress Siding Helps Nature Center Look its Part
The Trinity River Audubon Center, which sits within a 6,000-acre forest just outside Dallas, utilizes sustainable materials that help the $12.5 million nature center fit its wooded setting and put it on a path to earning LEED Gold.
| Oct 13, 2010
Editorial
The AEC industry shares a widespread obsession with the new. New is fresh. New is youthful. New is cool. But “old” or “slightly used” can be financially profitable and professionally rewarding, too.
| Oct 13, 2010
Biloxi’s convention center bigger, better after Katrina
The Mississippi Coast Coliseum and Convention Center in Biloxi is once again open for business following a renovation and expansion necessitated by Hurricane Katrina.
| Oct 13, 2010
Tower commemorates Lewis & Clark’s historic expedition
The $4.8 million Lewis and Clark Confluence Tower in Hartford, Ill., commemorates explorers Meriwether Lewis and William Clark at the point where their trek to the Pacific Ocean began—the confluence of the Mississippi and Missouri Rivers.
| Oct 13, 2010
Residences bring students, faculty together in the Middle East
A new residence complex is in design for United Arab Emirates University in Al Ain, UAE, near Abu Dhabi. Plans for the 120-acre mixed-use development include 710 clustered townhomes and apartments for students and faculty and common areas for community activities.
| Oct 13, 2010
Community center under way in NYC seeks LEED Platinum
A curving, 550-foot-long glass arcade dubbed the “Wall of Light” is the standout architectural and sustainable feature of the Battery Park City Community Center, a 60,000-sf complex located in a two-tower residential Lower Manhattan complex. Hanrahan Meyers Architects designed the glass arcade to act as a passive energy system, bringing natural light into all interior spaces.
| Oct 13, 2010
Bookworms in Silver Spring getting new library
The residents of Silver Spring, Md., will soon have a new 112,000-sf library. The project is aiming for LEED Silver certification.


