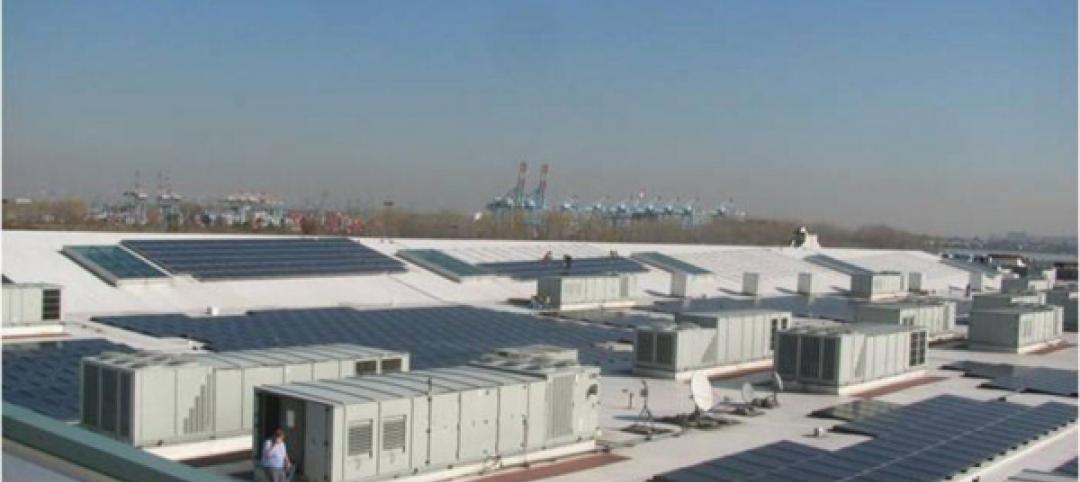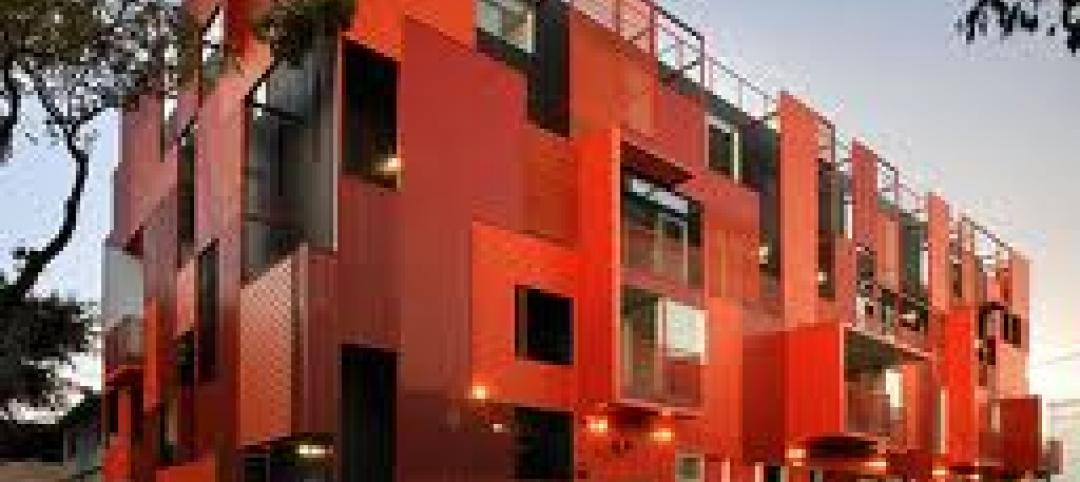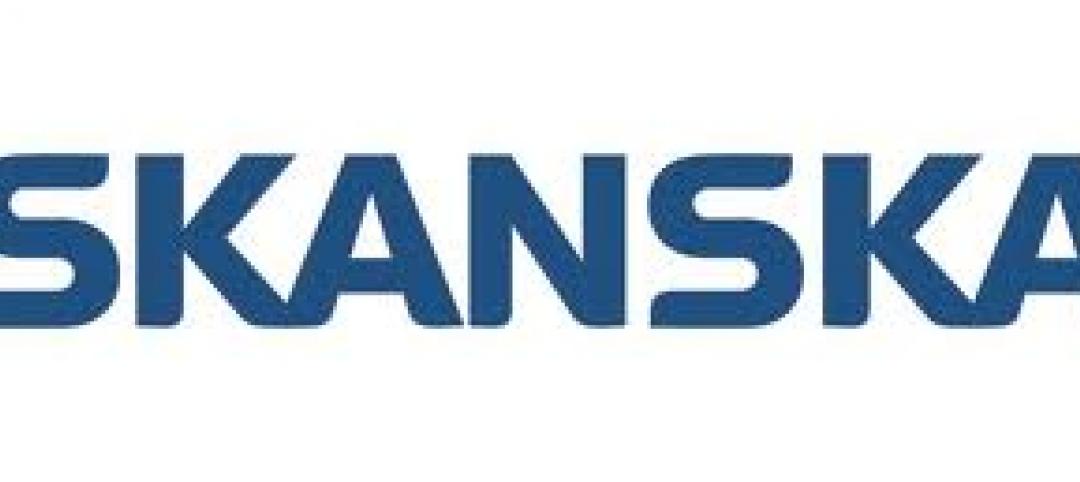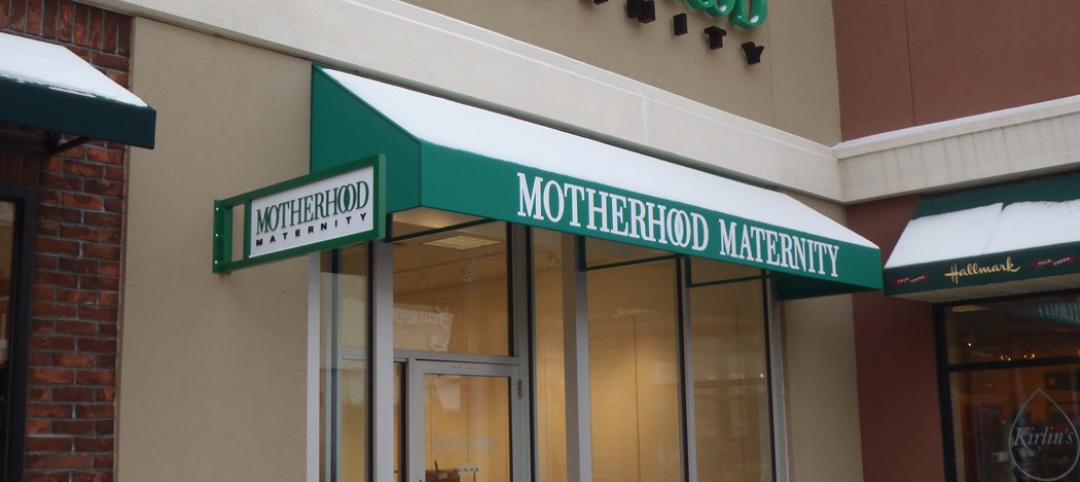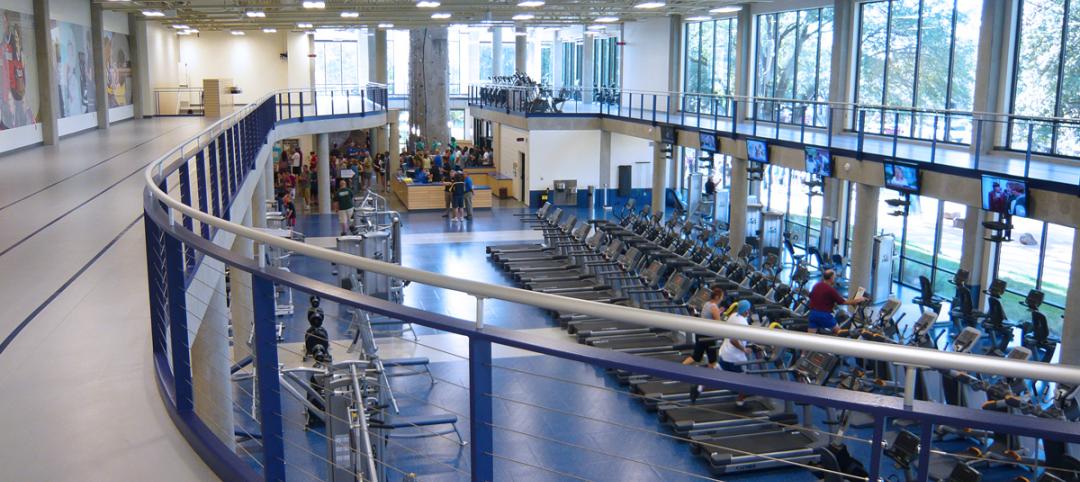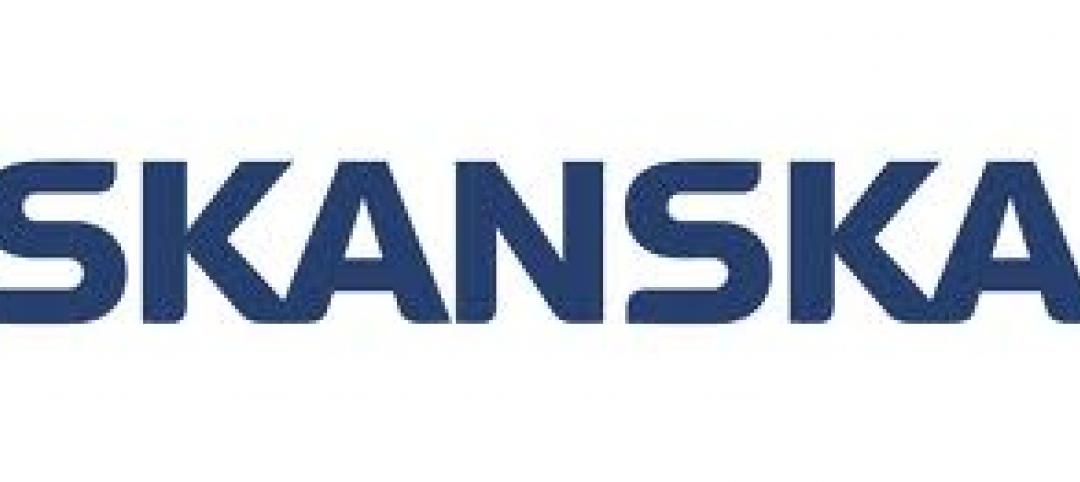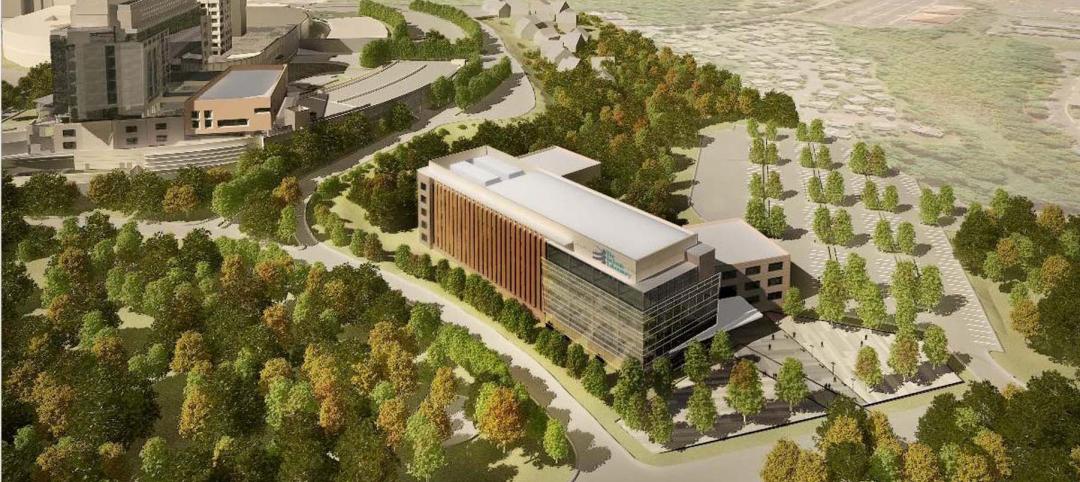Winthrop Center, a new 691-foot tall, mixed-use tower in Boston was recently honored with the Passive House Trailblazer award. Built to stringent Passive House standards, the structure’s 812,000 sf of office space will be the largest office built to those standards in the world when it is completed in 2023. The project models “the most energy efficient solution for large scale buildings” to date, according to a news release.
“Passive House is the route to zero operational carbon, which is why Winthrop Center is a globally important building,” said Craig Stevenson, Passive House Network board chair. The project “is paving the path for developers searching for more energy-efficient solutions and for cities and states trying to meet carbon reduction goals.”
A typical Class A building in Boston’s existing stock uses 150% more energy than Winthrop Center, and existing LEED Platinum buildings in Boston use 60% more energy than the building’s office space is projected to use. The project will also deliver 510,000 sf of residential space, including 317 luxury residences located in the center of Boston.
Winthrop Center will be the most energy efficient large-scale building ever built in a cold climate, the release says. It incorporates a well-insulated building façade, air-tight exterior envelope, and advanced energy recovery ventilation (ERV) system for the office space. “In addition to eliminating heating and cooling inefficiencies, this integrated system allows the building to deliver better managed and higher quality air, positively impacting employee health, productivity, and sense of well-being,” the release says.
The project is also projected to achieve WELL Gold certification and WIRED Platinum, the highest quality rating of a building’s infrastructure and Internet connections. Tenants and owners will be equipped with integrated touchless smart building solutions including a network of on-demand space and services. Features include touchless mobile access for elevators, entry and turnstiles, guest access, conference pod scheduling, pet amenities, parking, and food and beverage.
The ground floor will include a 24,000-sf gathering space called “The Connector” that will invite the public in for certain events. The building will include “a world-class fitness center, and top-tier amenities” through a 25,000-sf common area known as “The Collective.”
The structure will feature plentiful natural light with 10-foot-high windows and a limited column structural design with unobstructed sight lines. The office space will provide a flexible and adaptable environment with distinctive floorplans. Tenants will be able to access privacy and adjacent collaboration in different wings of each floor, while staying connected to common and community spaces.
On the building team:
Owner and/or developer: MP Boston
Design architect: Handel Architects
Architect of record: Handel Architects
MEP engineer: WSP, Boston Office
Structural engineer: DESimone Engineering
General contractor/construction manager: Suffolk Construction


Related Stories
| Feb 16, 2012
4.8-megawatt solar power system completed at Jersey Gardens Mall
Solar array among the largest rooftop systems in North America.
| Feb 15, 2012
Fourth-generation Ryan to lead Ryan Companies AE team
Ryan leads a team of eight architects, four civil engineers, two landscape architects and two virtual building specialists in their efforts to realize their customer’s vision and needs through Ryan’s integrated project delivery system.
| Feb 15, 2012
NAHB sees gradual improvement in multifamily sales for boomers
However, since the conditions of the current overall housing market are limiting their ability to sell their existing homes, this market is not recovering as quickly as might have been expected.
| Feb 15, 2012
Skanska secures $87M contract for subway project
The construction value of the project is $261.9 M. Skanska will include its full share, $87 M, in the bookings for Skanska USA Civil for the first quarter 2012.
| Feb 15, 2012
Code allowance offers retailers and commercial building owners increased energy savings and reduced construction costs
Specifying air curtains as energy-saving, cost-cutting alternatives to vestibules in 3,000-square-foot buildings and larger has been a recent trend among consulting engineers and architects.
| Feb 15, 2012
Englewood Construction announces new projects with Destination Maternity, American Girl
Englewood’s newest project for Wisconsin-based doll retailer American Girl, the company will combine four vacant storefronts into one large 15,000 square-foot retail space for American Girl.
| Feb 14, 2012
Angelo State University opens doors to new recreation center expansion
Designed by SmithGroup, the JJR_Center for Human Performance offers enhanced fitness options, dynamic gathering space.
| Feb 14, 2012
SAIC selected for architectural and engineering design services at Lajes Field, Azores
SAIC’s services will include a broad variety of new construction projects and maintenance and repair projects
| Feb 14, 2012
Skanska promotes Aparicio and hires Leintz in Southern California
Aparicio and Leintz are both based in Skanska’s Los Angeles office.
| Feb 14, 2012
The Jackson Laboratory announces Gilbane Building Co. as program manager for Connecticut facility
Gilbane to manage program for new genomic medicine facility that will create 300 jobs in Connecticut.



