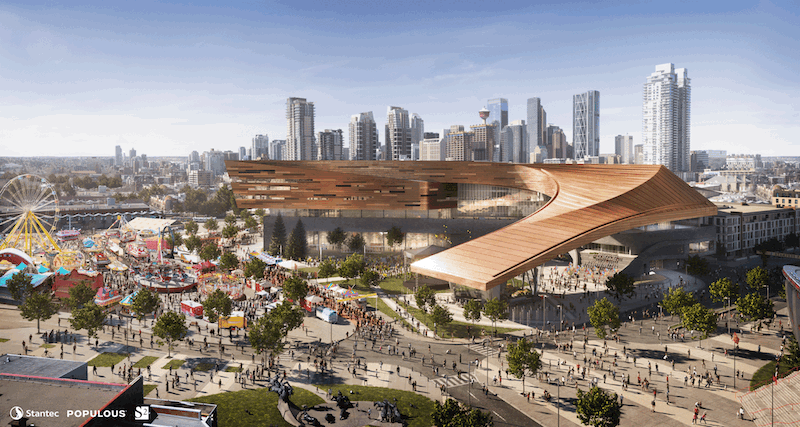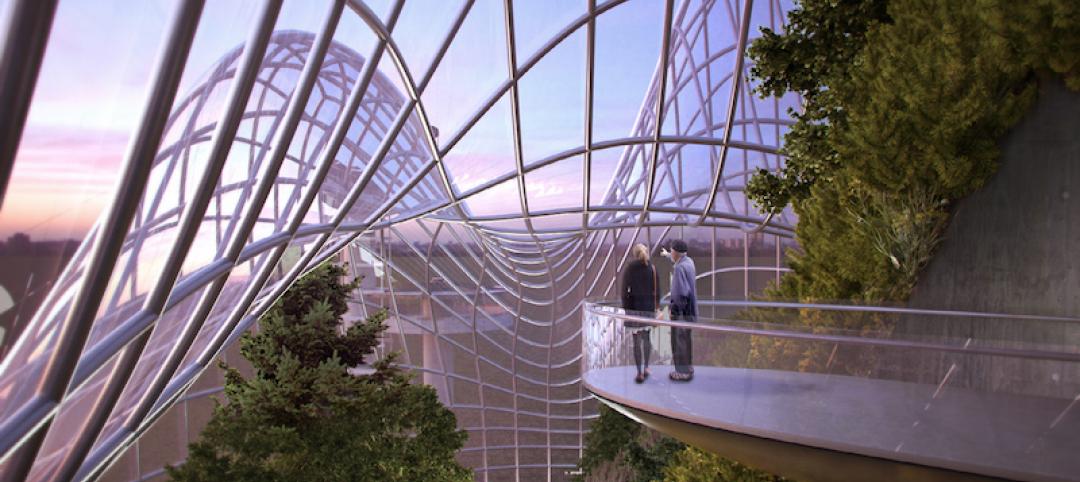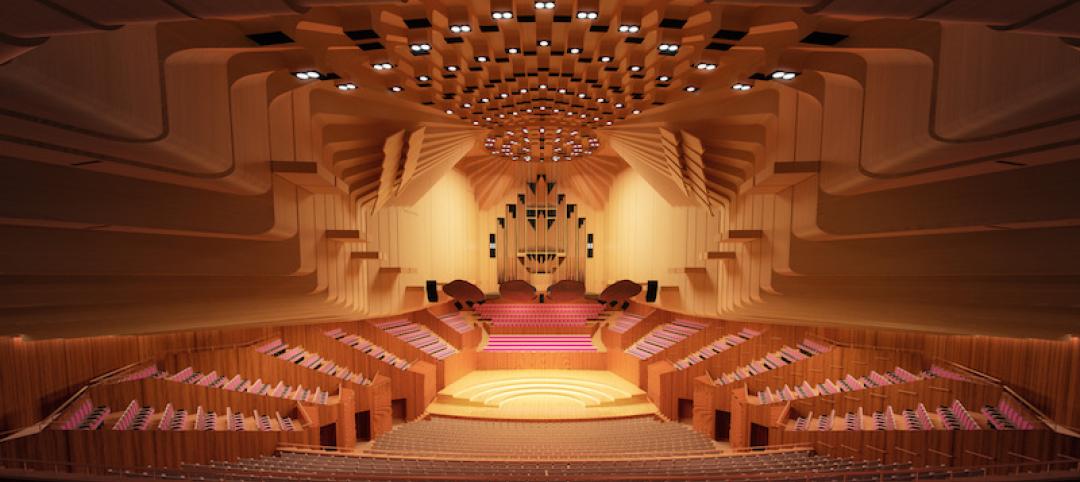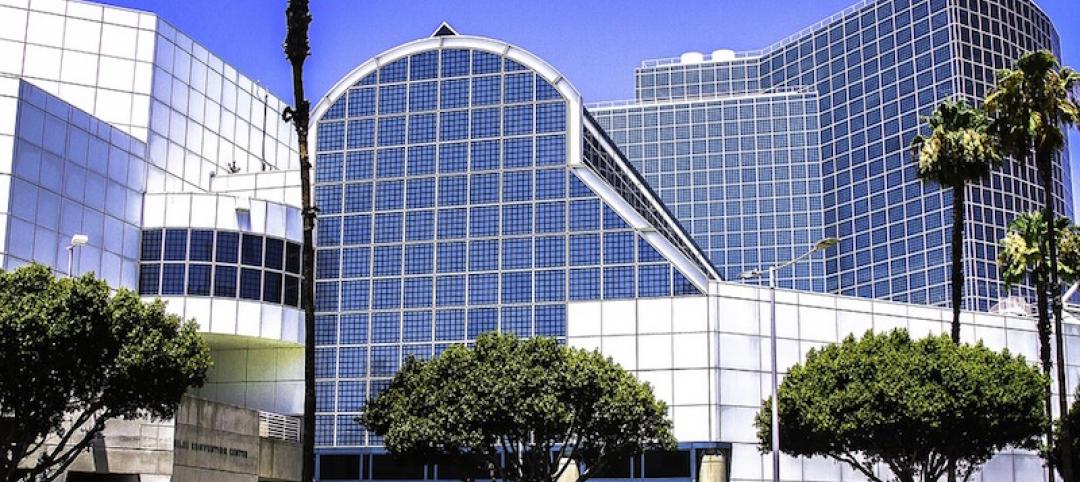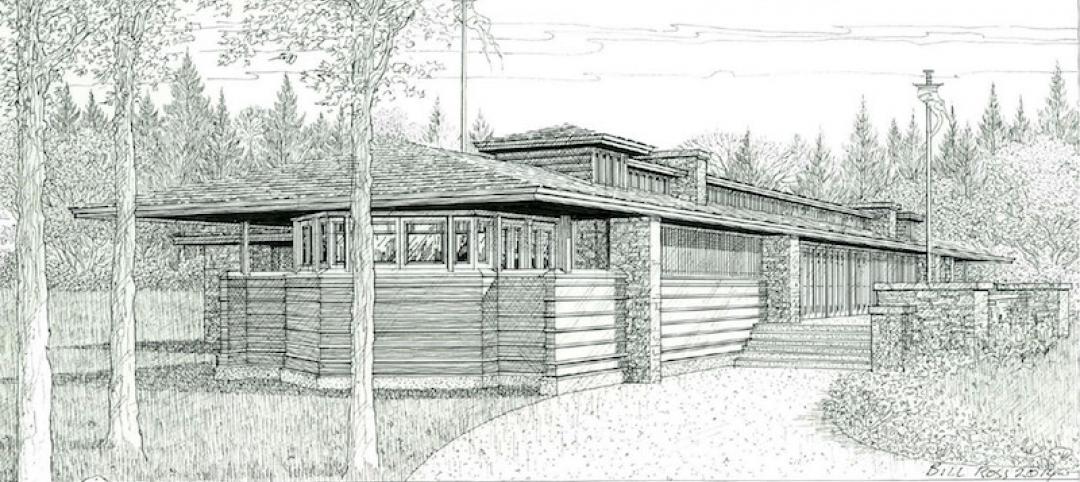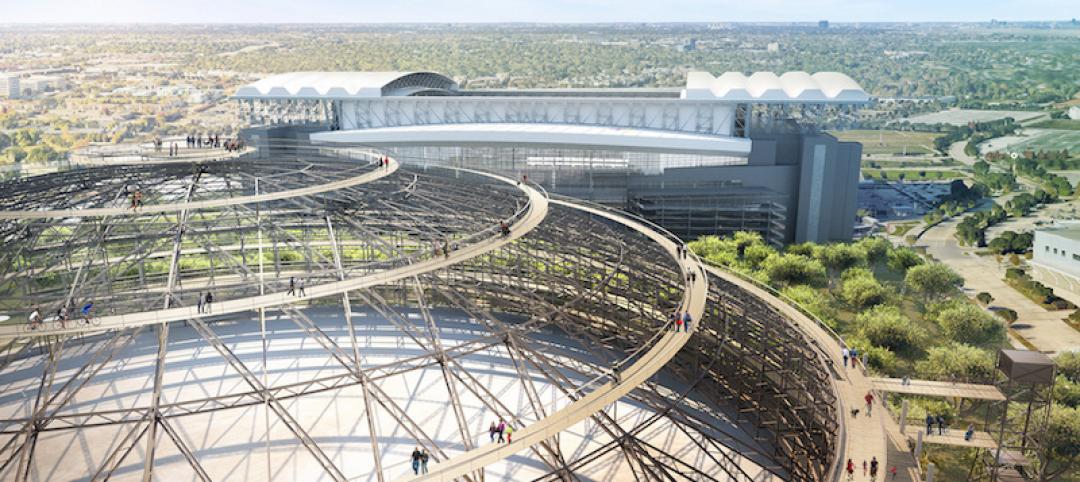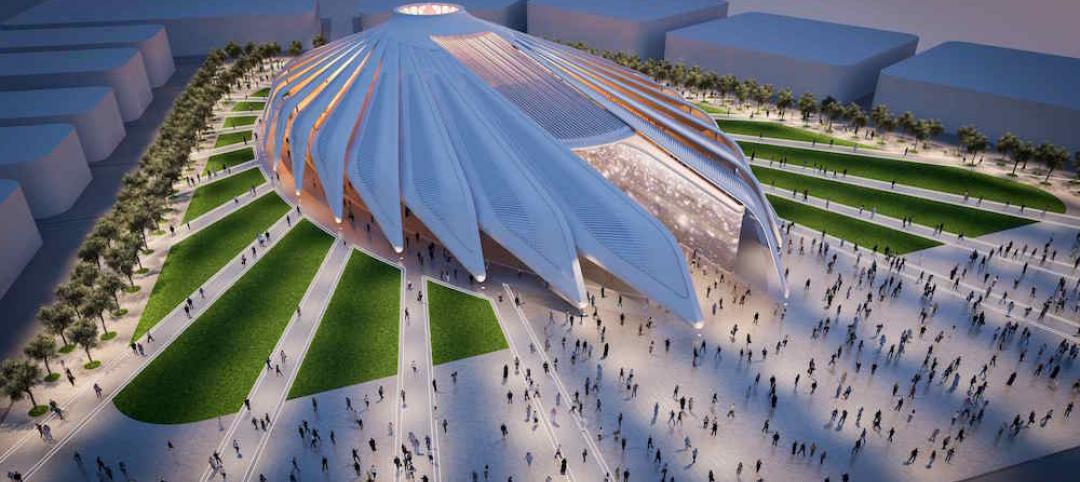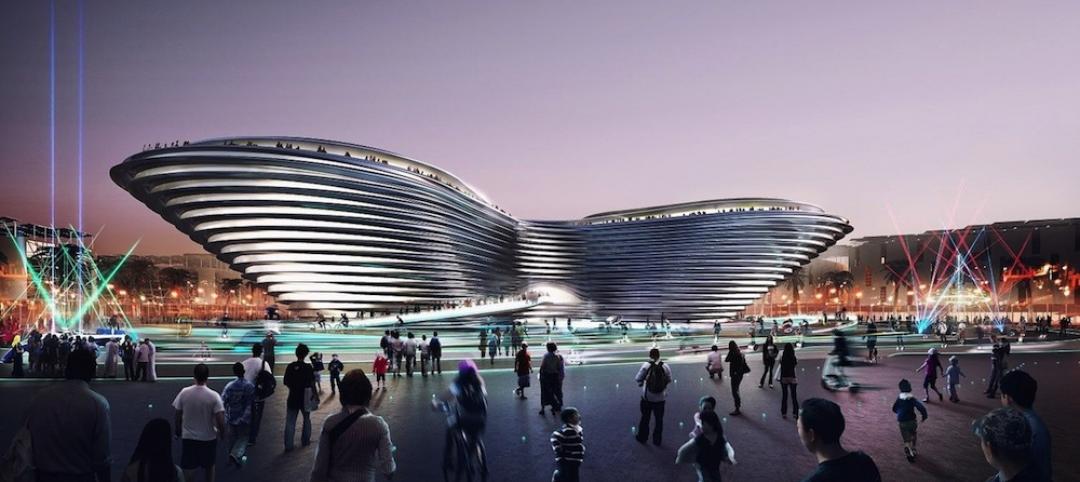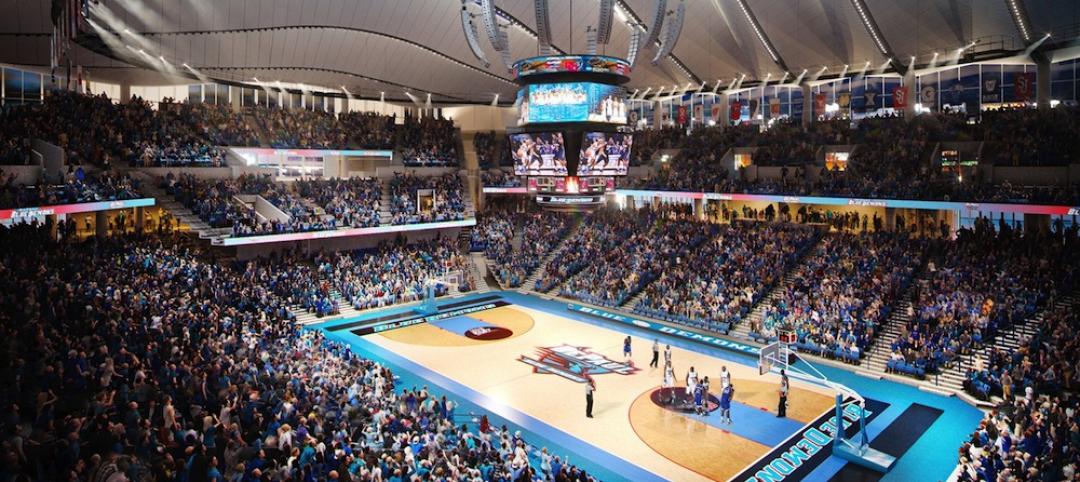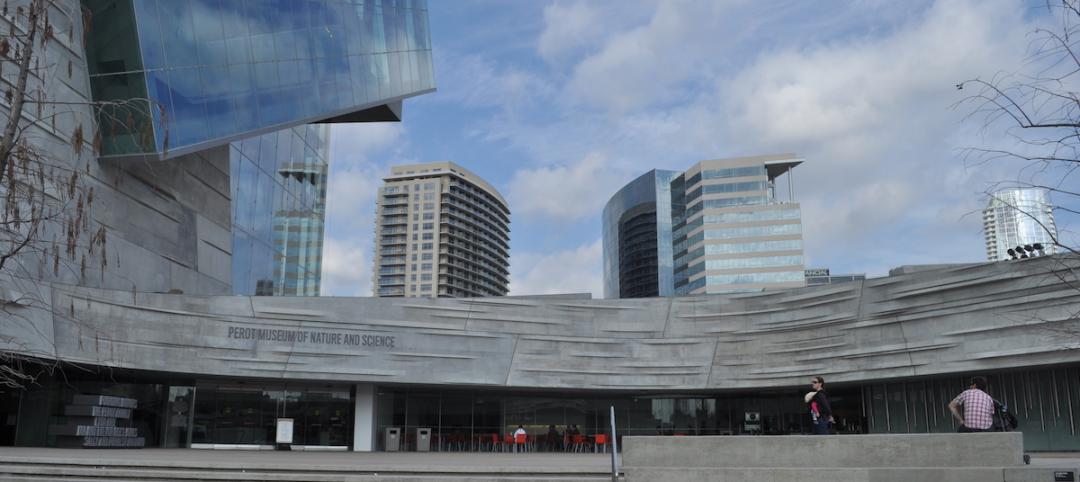The BMO Centre expansion has officially broken ground in Calgary’s Stampede Park. The expansion will provide provide state-of-the-art facilities for community engagement and economic benefit through job creation and tourism.
Designed by a team comprising Stantec, Populous, and S2 Architecture, the expansion will offer double the rentable space of the current BMO Centre. “The project’s design reflects the traditional history of the area, and the surrounding landscape – creating a stunning gathering place where people can connect and experience the best Calgary has to offer in the Culture + Entertainment District,” said Léo Lejeune, Senior Principal, Stantec, in a release. “Our team’s careful attention to the design of the architecture, the interiors and the landscaped public realm - we are confident this project is an example of world-class place-making at its finest.”
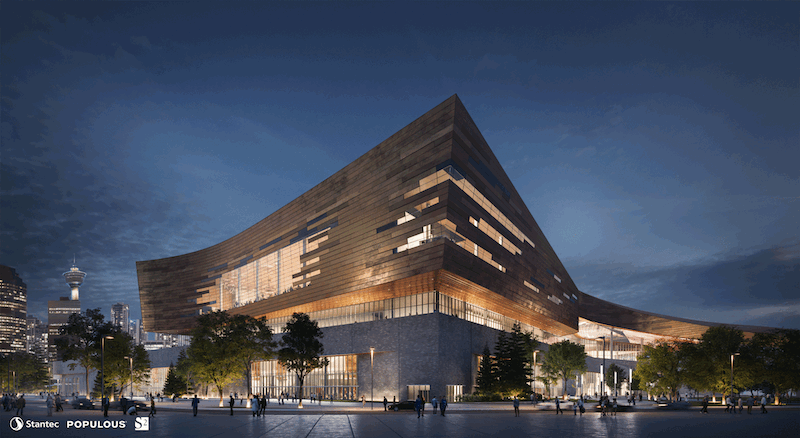
The expansion will include over one million square feet of total floor space, including 350,000 sf of contiguous exhibit space. Interior spaces will be large and adaptable, event spaces and public areas will be wired for instant connectivity, flexible breakout areas will facilitate human connections, and outdoor spaces will invite attendees to experience the natural surroundings and diverse amenities.
The project is slated to open in 2024 and will be the largest convention facility in western Canada and the second largest in the country overall.
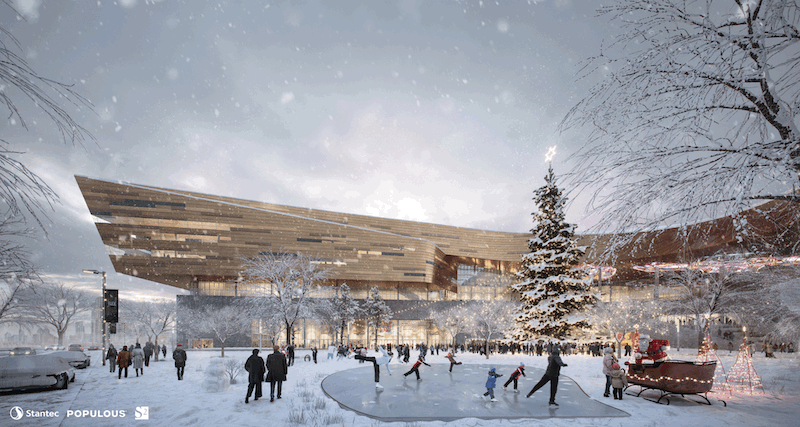
Related Stories
Events Facilities | Aug 31, 2016
New York State Pavilion re-imagined as modern greenhouse
The design proposal won a competition organized by the National Trust for Historic Preservation and People for the Pavilion group to find new uses for the abandoned structure.
Performing Arts Centers | Aug 31, 2016
Sydney Opera House scheduled for $200 million upgrade
Acoustical improvements will be made alongside upgrades in accessibility, efficiency, and flexibility.
| Aug 30, 2016
CONVENTION CENTER GIANTS: A ranking of the nation's top convention center sector design and construction firms
Gensler, LMN Architects, AECOM, Turner Construction Co., and WSP | Parsons Brinckerhoff top Building Design+Construction’s annual ranking of the nation’s largest convention center sector AEC firms, as reported in the 2016 Giants 300 Report.
Reconstruction & Renovation | Aug 9, 2016
Renascent architecture: Demolished Frank Lloyd Wright structures get new life
The Frank Lloyd Wright Revival Initiative is set to begin its reconstruction efforts with the Banff Pavilion, which was demolished in 1939.
Events Facilities | Jul 19, 2016
Houston architect offers novel idea for Astrodome renovation
Current plans for the Astrodome’s renovation turn the site into an indoor park and events space, but a Houston architect is questioning if that is the best use of the space
Events Facilities | May 9, 2016
Santiago Calatrava designs 'falcon in flight' pavilion for UAE at Dubai Expo
The 161,000-sf structure will be a centerpiece for the event, which is expected to draw more than 25 million visitors.
Events Facilities | Mar 15, 2016
Bjarke Ingels, Foster+Partners, and Grimshaw all winners in Expo 2020 pavilion design competition
BIG designed the Opportunity Pavilion, Foster+Partners submitted the winning Mobility Pavilion, and Grimshaw created the Sustainability Pavilion.
Events Facilities | Mar 7, 2016
Experts pessimistic on Chicago’s $650 million McCormick Place expansion
Developers and city officials envision $250 million of annual growth, but the figure assumes that a new arena will lure conventions and draw full houses for basketball games.
Architects | Jan 15, 2016
Best in Architecture: 18 projects named AIA Institute Honor Award winners
Morphosis' Perot Museum and Studio Gang's WMS Boathouse are among the projects to win AIA's highest honor for architecture.
| Jan 14, 2016
How to succeed with EIFS: exterior insulation and finish systems
This AIA CES Discovery course discusses the six elements of an EIFS wall assembly; common EIFS failures and how to prevent them; and EIFS and sustainability.


