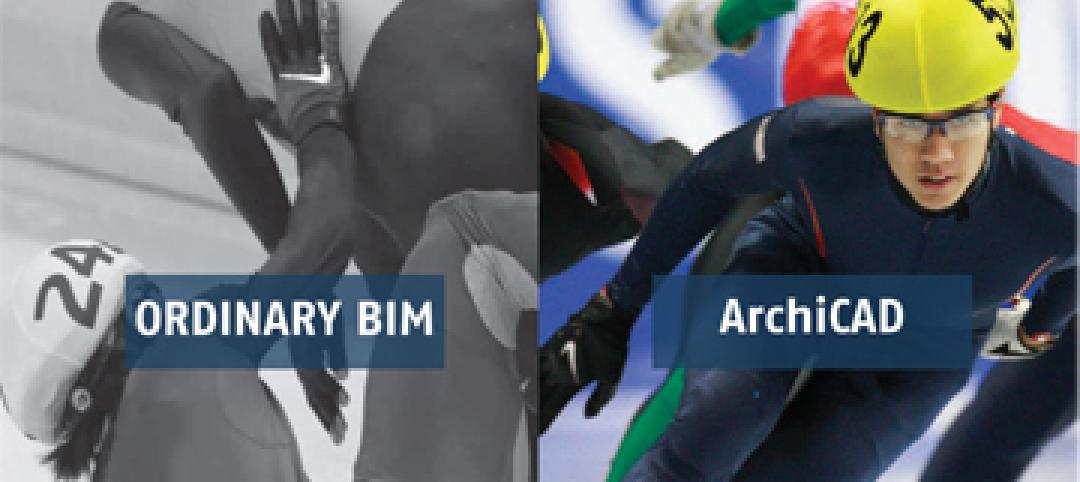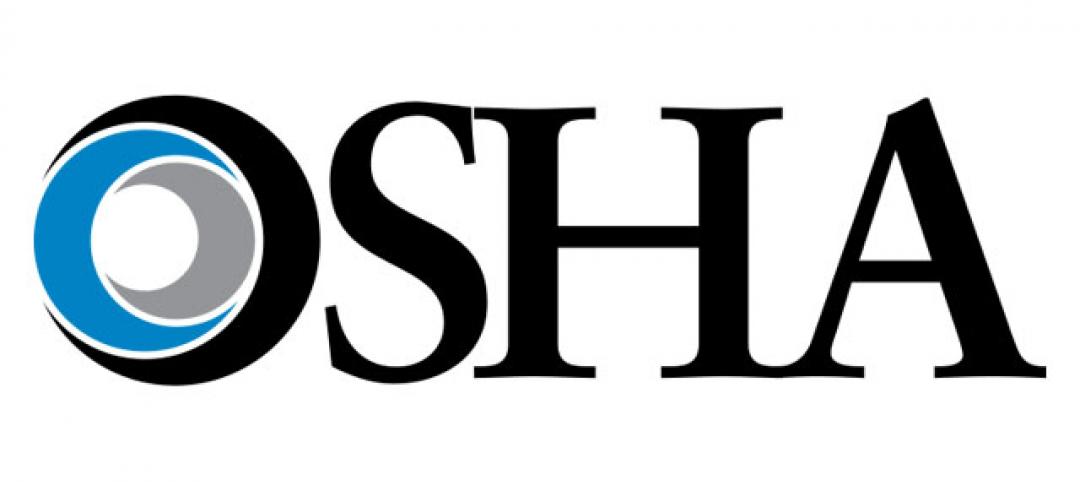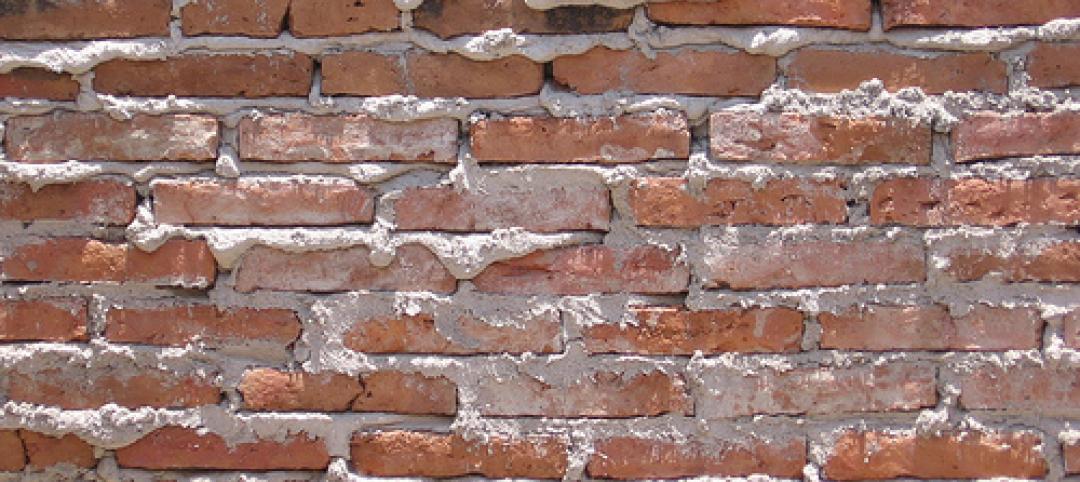Blast tests on three existing two-story, single-bay cross-laminated timber (CLT) structures at Tyndall Air Force Base were successful, according to WoodWorks, a program working with the Wood Products Council.
“On-site observations were decidedly positive; all structures remained intact under significant explosive loading well beyond their design capacity,” according to a council news release. This was the second phase of blast testing on CLT structures conducted by WoodWorks.
“Last year, we tested the structures under their own self-weight,” said Bill Parsons, vice president of operations for WoodWorks. “Those tests were successful and, this year, we built on that effort by testing whether the design methods established as a result of those initial tests needed to be adjusted when the buildings carried typical gravity loads and included different connection configurations, increased panel thickness, and alternate mass timber wall systems.”
One building used 5-ply CLT front wall panels, the second used off-the-shelf prefabricated angle brackets, and the third included nail-laminated timber (NLT) front panels. All three structures remained standing following the fourth and largest blast, intended to take the structures well beyond their design intent. While panel rupture was observed on all front and side wall panels, the buildings maintained enough residual capacity to remain intact and safe to enter, the release says.
Related Stories
| Feb 16, 2012
Gain greater agility and profitability with ArchiCAD BIM software
White paper was written with the sole purpose of providing accurate, reliable information about critical issues related to BIM and what ArchiCAD with advanced technology such as the GRAPHISOFT BIM Server provide as an answer to address these issues.
| Feb 9, 2012
Initiative to sell off under-used federal property gaining momentum
The bill is similar to a White House planto cut $8 billion worth of building costs by the end of the 2012 fiscal year, and to establish a panel to identify other sites worth selling or donating to nonprofits or state and local governments.
| Feb 9, 2012
Computer tool helps engineers design roof cladding using Canada's building code
Easier to design roof cladding that can withstand winds in a given area.
| Feb 9, 2012
Webinar focuses on lessons learned from LEED-certified industrial project
This case study will focus on strategies used to save the client money, achieve certification, and effectively market success once the project was complete.
| Feb 9, 2012
Rapid growth of zero energy buildings expected
Much of that growth will be in the European Union, where near-zero energy buildings are mandated by 2019 for public buildings, and by 2021 for all construction.
| Feb 9, 2012
Stiffer OSHA fines put strain on Kansas contractors
A fine for a violation that once cost between $750 and $1,200 now runs $7,000 or more per incident, according to a state industry association official.
| Feb 9, 2012
Webinar focuses on lessons learned from LEED-certified industrial project
A Construction Specifications Institute webinar will focus on the lessons learned through the design and construction of a LEED-certified industrial project, Better Living Mill Shop, the first industrial building in Central Virginia to earn LEED certification.
| Feb 8, 2012
California likely to eliminate redevelopment agencies
Leaders of California cities had been trying to fashion a compromise with lawmakers after the state Supreme Court ruled the state had the authority to eliminate the agencies and use their property tax money for local services.
| Feb 8, 2012
Project aimed at economical seismic retrofits on historic Memphis structures
The group will develop a low-cost seismic retrofit model that would benefit aging brick-and-mortar structures. It involves bolting steel brackets to existing wooden floor and ceiling joists.















