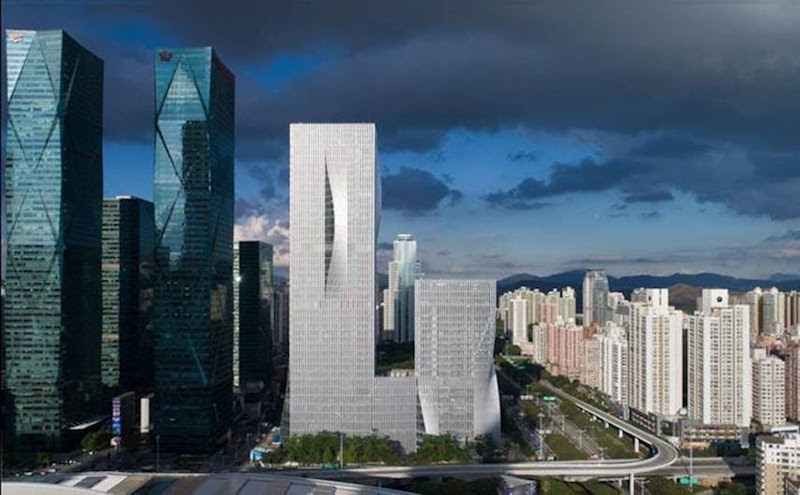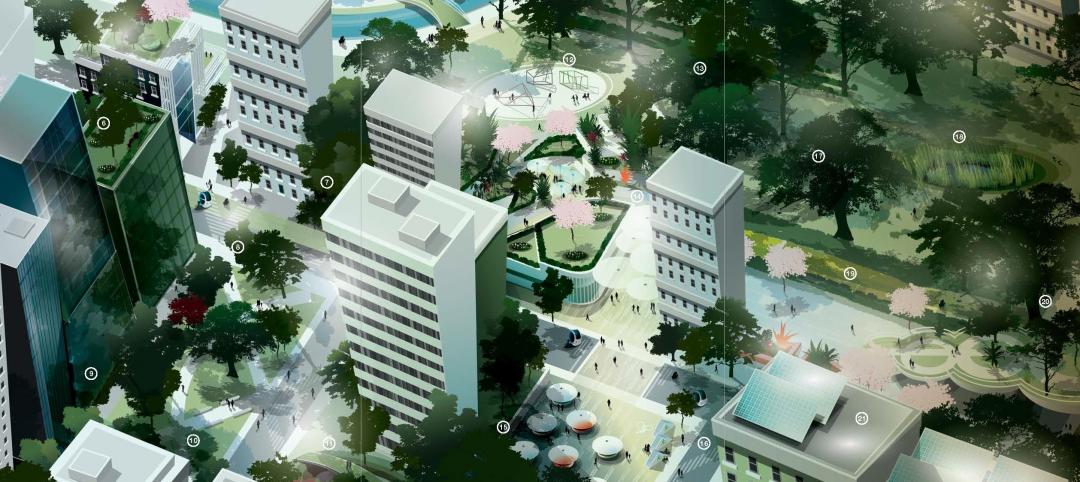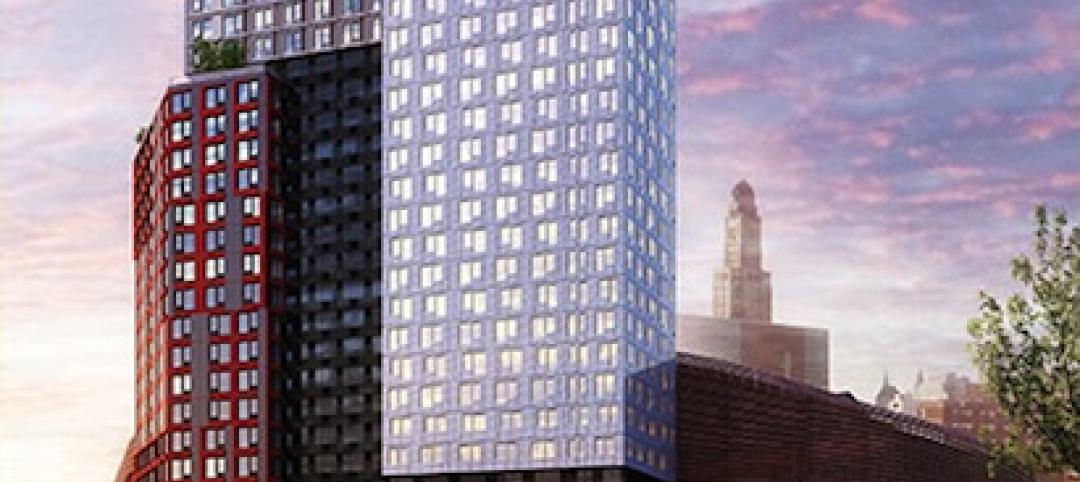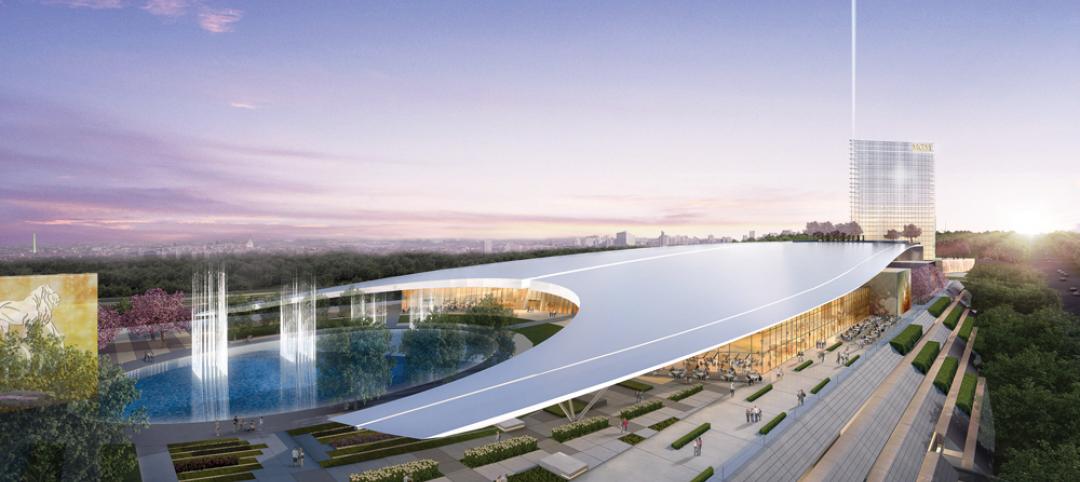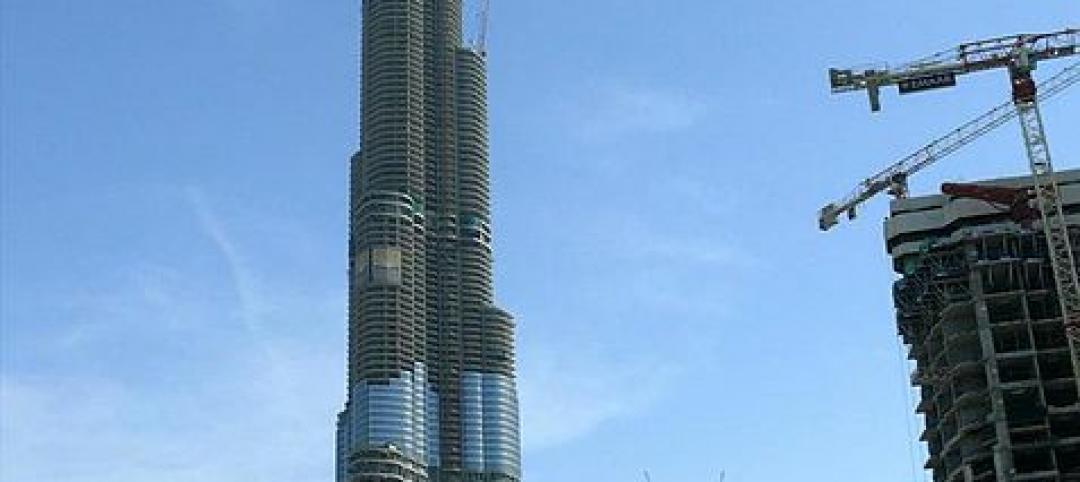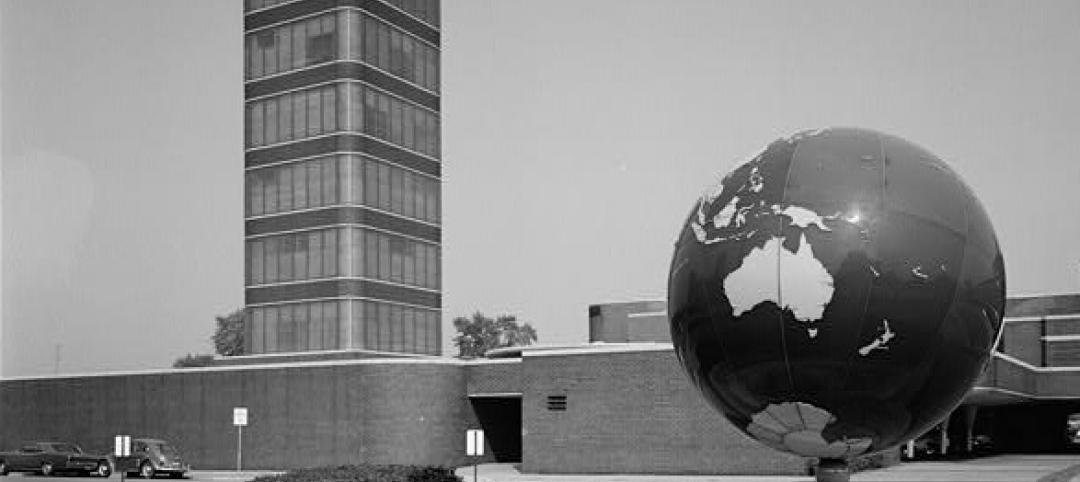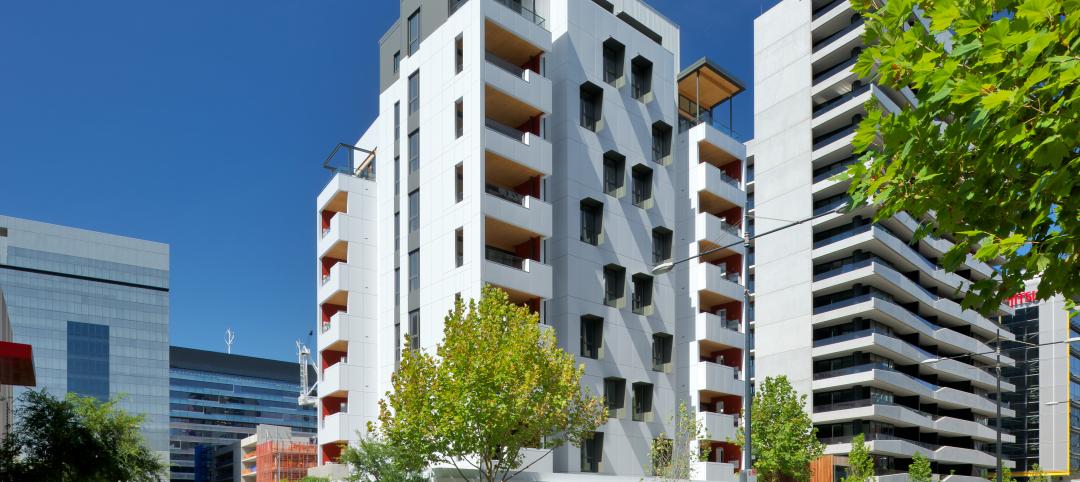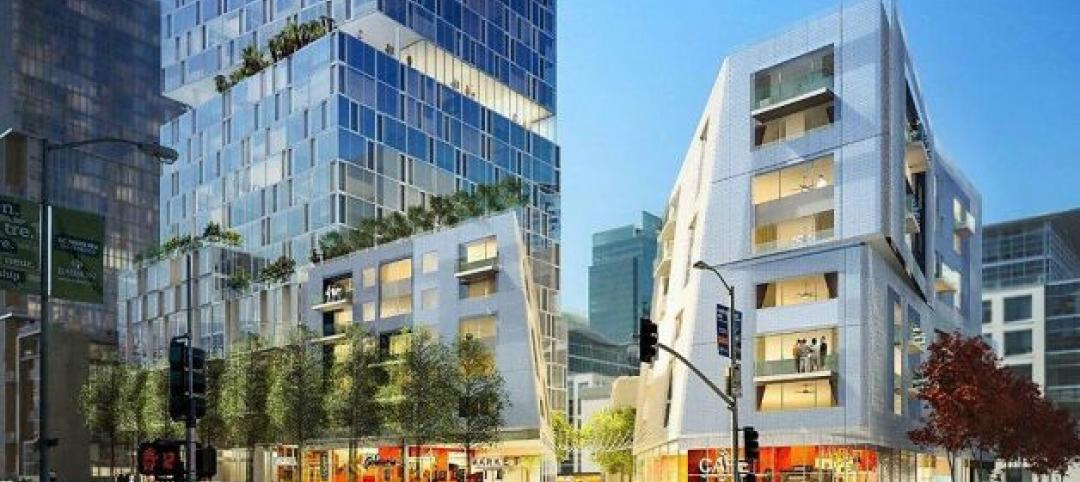Pleats may be out when it comes to pants, but Bjarke Ingels Group seems to think they look pretty good on skyscrapers.
The design firm’s new 96,000-sm office development for the Shenzhen Energy Company in Shenzhen, China uses an undulating building envelope that creates a rippled skin around the development’s two connected buildings. Folding parts of the envelope reduces solar loads and flare and creates a façade with closed and open parts that oscillate between transparency and opacity.
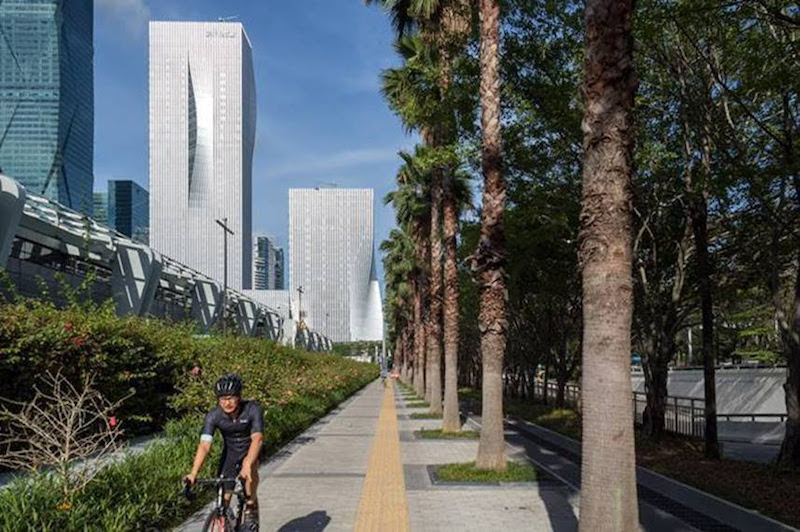 Photo: Chao Zhang.
Photo: Chao Zhang.
The façade’s shape corresponds to the solar orientation, maximizing north-facing openings for natural light and views and minimizing exposure on the sunny sides. The façade is stretched out within the protruded areas of the buildings and two smooth deformations create large spaces for meeting rooms, executive clubs, and staff facilities. The façade system manages to reduce overall energy consumption of the building without any moving parts or complex technology.
See Also: WeWork names BIG’s Ingels as its Chief Architect
The development consists of two towers, a north tower that rises 220 meters and a south tower that rises 120 meters, that are linked together via a 34 meter podium. The podium contains main lobbies, a conference center, a cafeteria, and exhibition space.
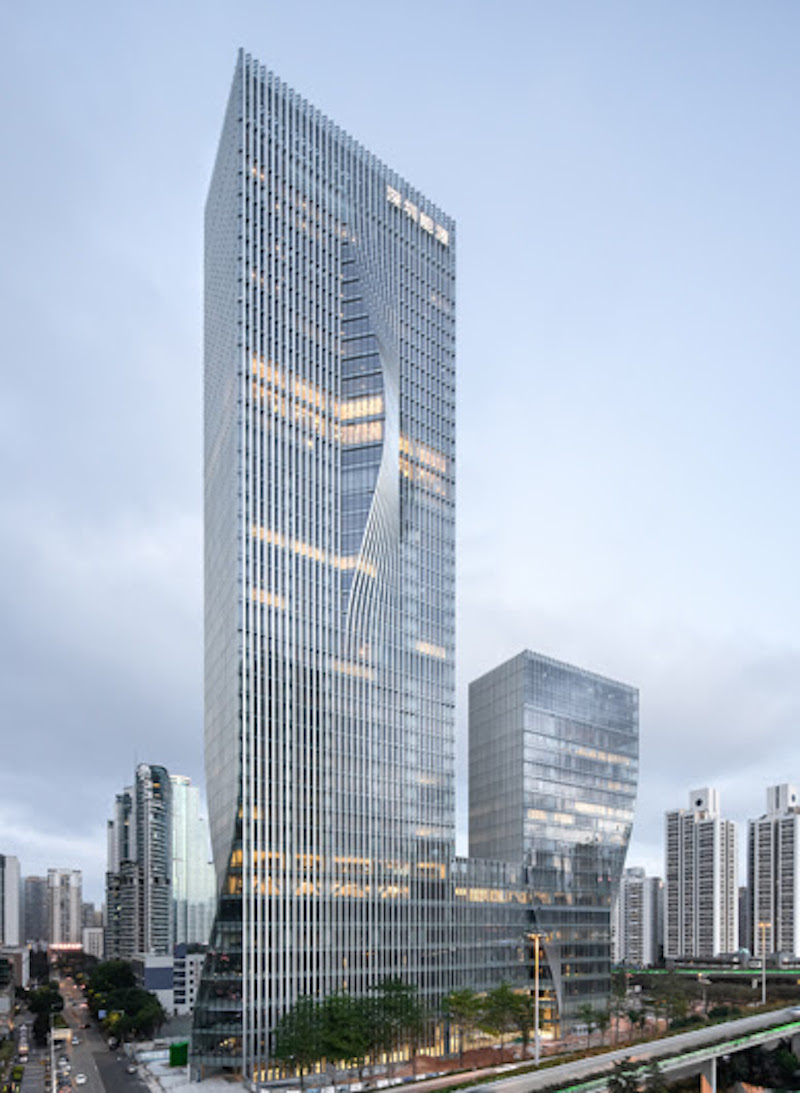 Photo: Chao Zhang.
Photo: Chao Zhang.
Visitors will enter from the north and south ends of the buildings while employees will enter from the front plaza into the naturally-lit plaza. The Shenzhen Energy Company offices will occupy the highest floors with the rest left available as rentable office space.
ARUP and Transsolar collaborated with BIG on the project, which started construction in 2012.
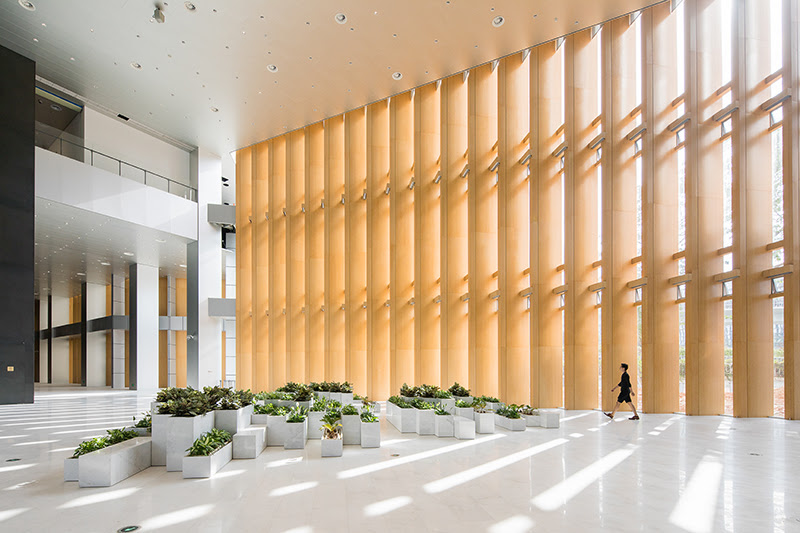 Photo: Chao Zhang.
Photo: Chao Zhang.
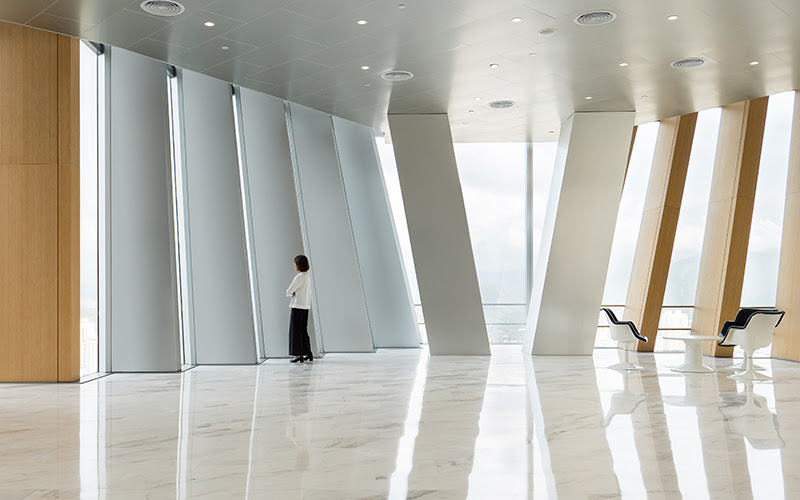 Photo: Chao Zhang.
Photo: Chao Zhang.
Related Stories
Smart Buildings | Apr 28, 2014
Cities Alive: Arup report examines latest trends in urban green spaces
From vertical farming to glowing trees (yes, glowing trees), Arup engineers imagine the future of green infrastructure in cities across the world.
| Apr 23, 2014
Developers change gears at Atlantic Yards after high-rise modular proves difficult
At 32 stories, the B2 residential tower at Atlantic Yards has been widely lauded as a bellwether for modular construction. But only five floors have been completed in 18 months.
| Apr 9, 2014
5 important trends shaping today’s hotel construction market
AEC firms, developers, and investors worldwide are bullish on hotels. Our hospitality Giants share what’s new in this fast-morphing sector.
| Apr 9, 2014
Steel decks: 11 tips for their proper use | BD+C
Building Teams have been using steel decks with proven success for 75 years. Building Design+Construction consulted with technical experts from the Steel Deck Institute and the deck manufacturing industry for their advice on how best to use steel decking.
| Mar 25, 2014
World's tallest towers: Adrian Smith, Gordon Gill discuss designing Burj Khalifa, Kingdom Tower
The design duo discusses the founding of Adrian Smith + Gordon Gill Architects and the design of the next world's tallest, Kingdom Tower, which will top the Burj Khalifa by as much as a kilometer.
| Mar 24, 2014
Frank Lloyd Wright's S.C. Johnson Research Tower to open to the public—32 years after closing
The 14-story tower, one of only two Wright-designed high-rises to be built, has been off limits to the public since its construction in 1950.
| Mar 21, 2014
Forget wood skyscrapers - Check out these stunning bamboo high-rise concepts [slideshow]
The Singapore Bamboo Skyscraper competition invited design teams to explore the possibilities of using bamboo as the dominant material in a high-rise project for the Singapore skyline.
| Mar 19, 2014
Federal agency gives thumbs up to tall wood buildings
USDA's support for wood projects includes training for AEC professionals and a wood high-rise design competition, to launch later this year.
| Mar 18, 2014
Koolhaas, OMA selected to design San Francisco high-rise residential tower
The project includes a 550-foot residential tower on one end of the block and two podium buildings and a row of townhouses filling the remainder of the property.
| Mar 17, 2014
Rem Koolhaas explains China's plans for its 'ghost cities'
China's goal, according to Koolhaas, is to de-incentivize migration into already overcrowded cities.


