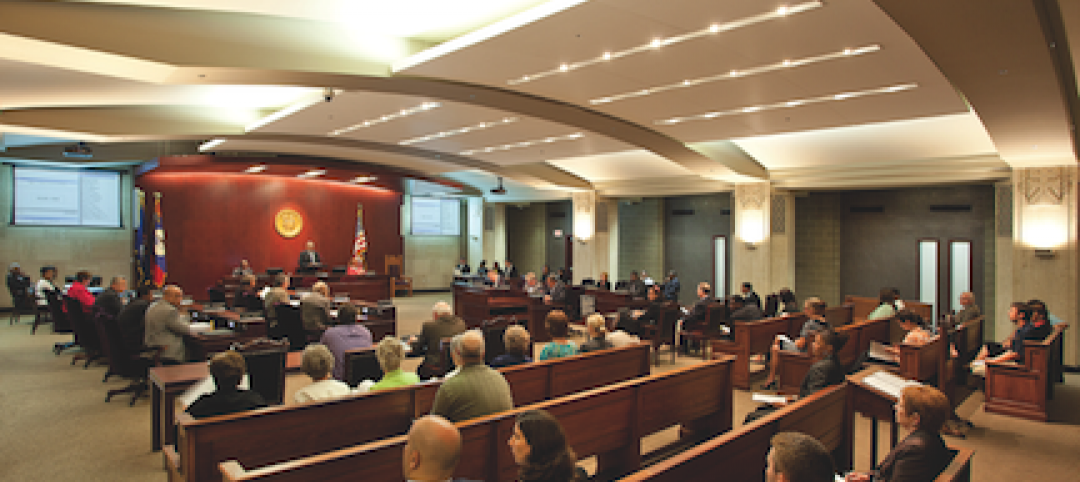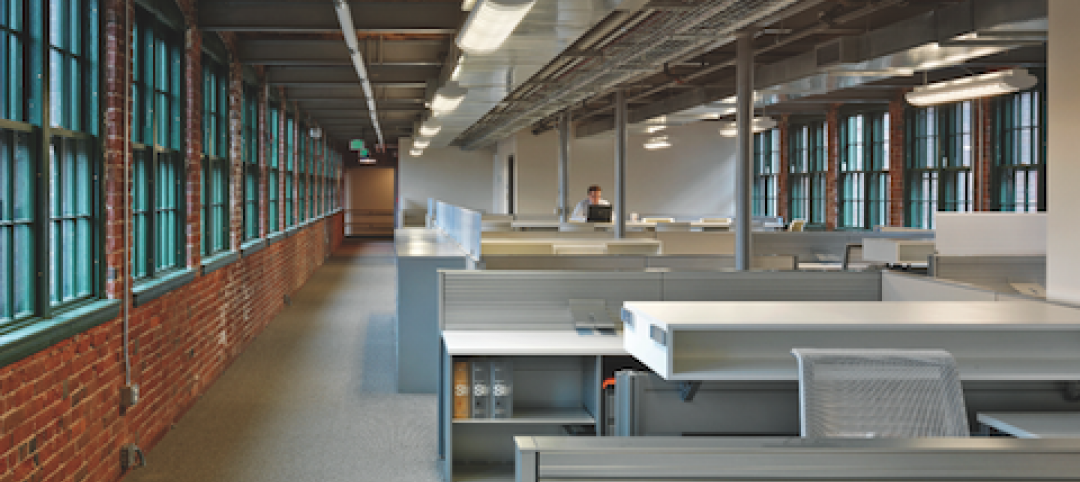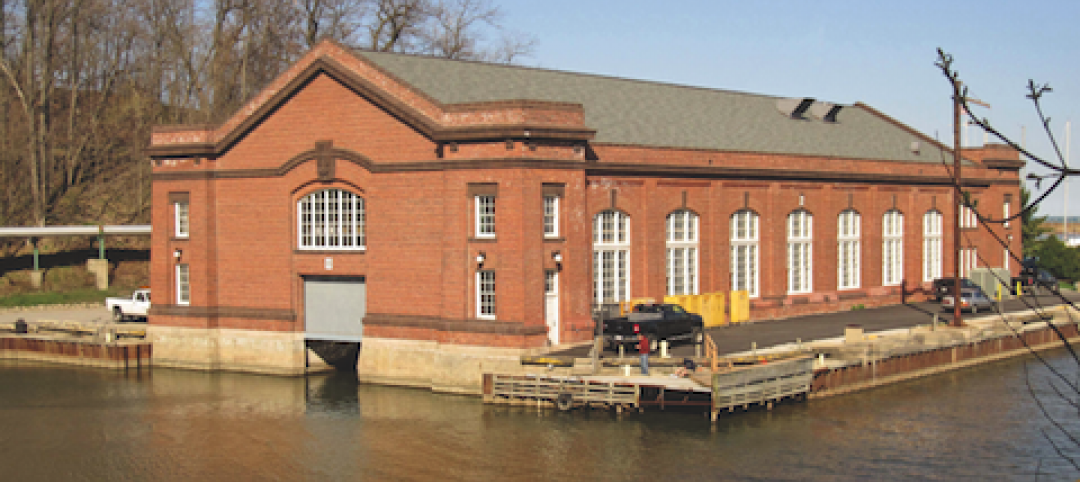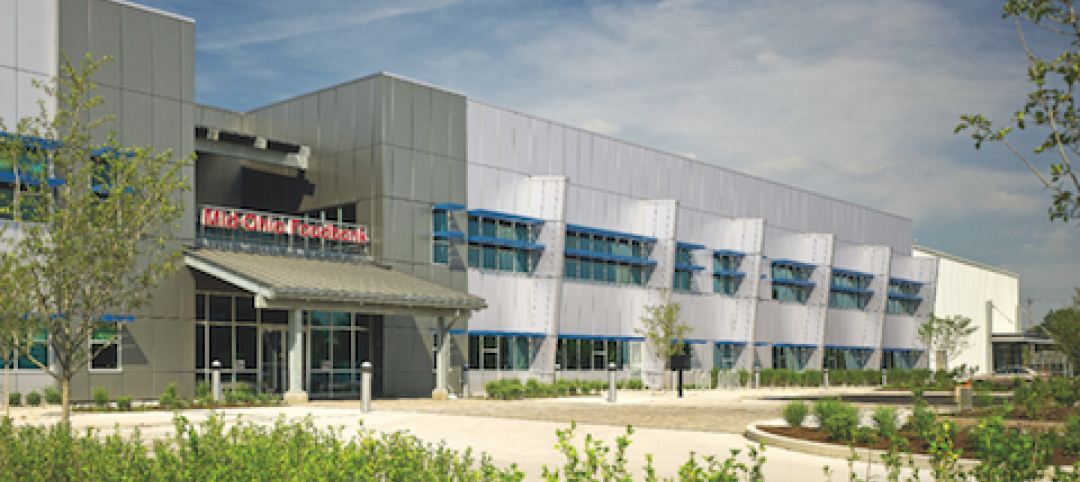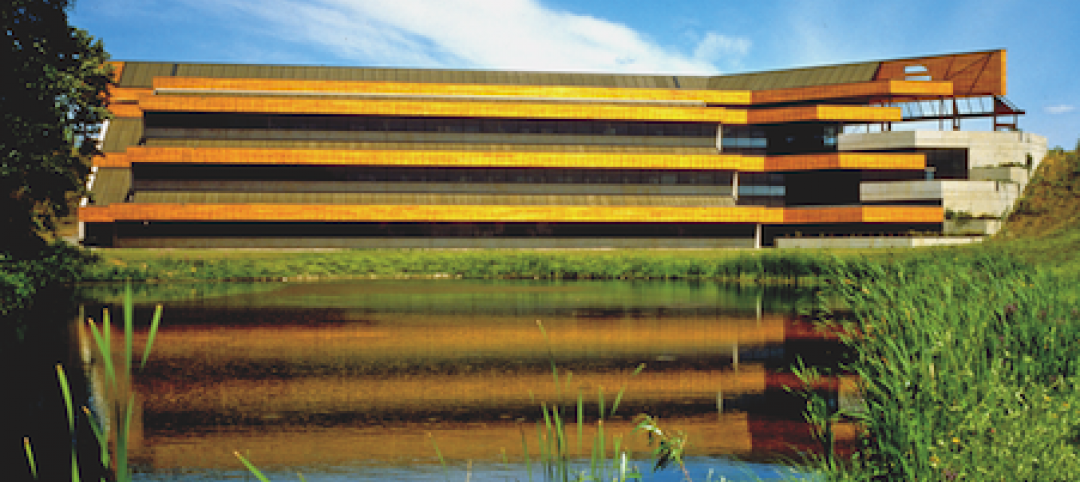In downtown Houston, Skanska USA’s 1550 on the Green, a 28-story, 375,000-sf office tower, aims to be one of Texas’ most sustainable buildings. The $225 million project has deployed various sustainable building materials, such as less carbon-intensive cement, to achieve 60% reduced embodied carbon.
Located next to Discovery Green, a 12-acre public park, 1550 on the Green is the first phase of Discovery West, a mixed-use project that will span three blocks.
Designed by Bjarke Ingels Group (BIG), the building’s curved shape, described as a side-core design, allows unobstructed daylight to enter the oversized windows. The curved design provides views of Discovery Green, more efficient floor plates, more natural light than traditional floor plates, and natural light in the elevator lobby and restrooms. The building also uses air-handling technology that provides 30% more fresh air than traditional office buildings.
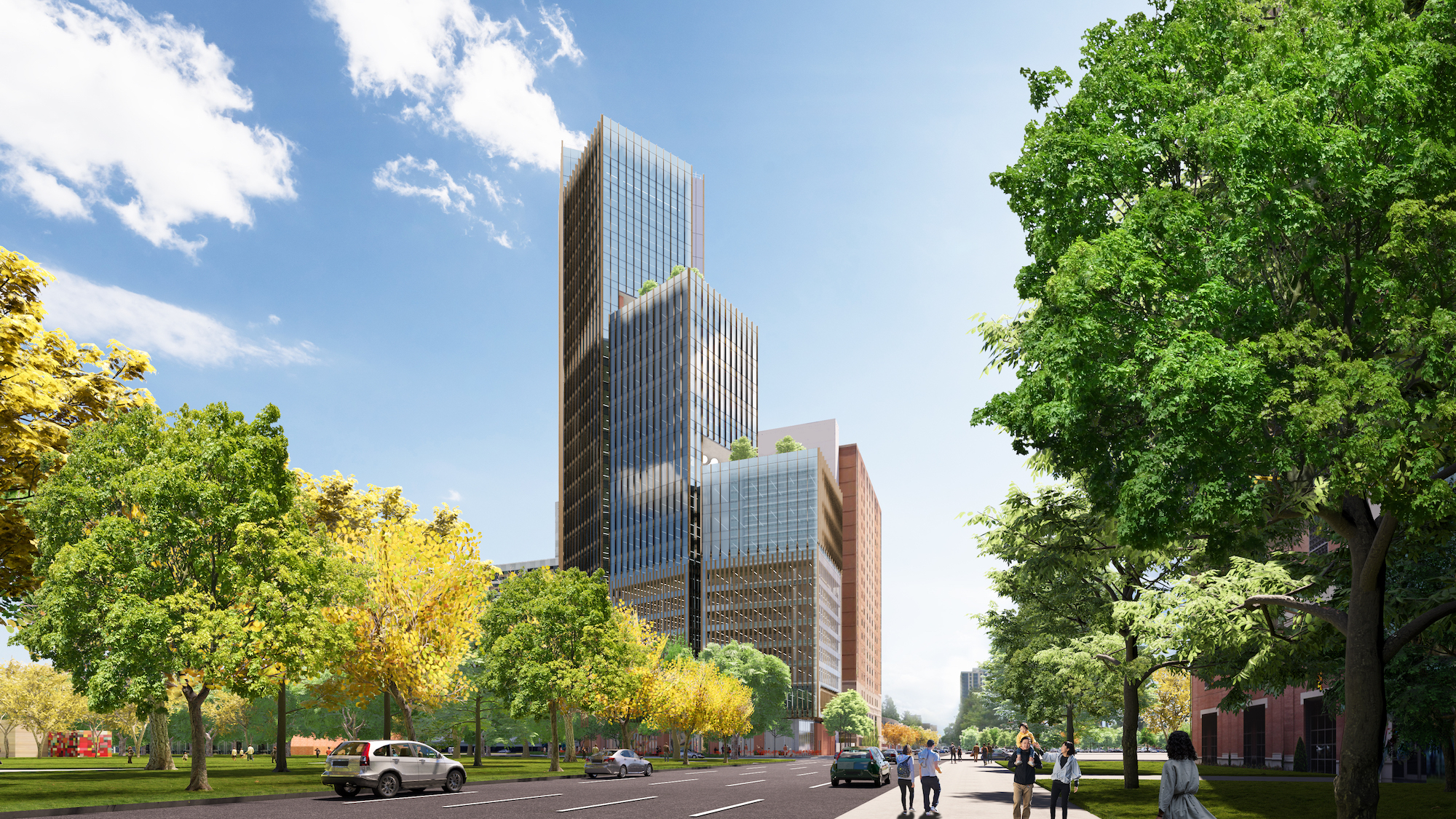
1550 on the Green offers touchless turnstiles and secure access points, as well as a building app for tenants. In addition to multiple levels of outdoor terraces with native plants, 1550 on the Green includes a bike storage room, a 7,000 sf spa-like fitness center, a 9,400 sf tenant-exclusive rooftop event space and conference center, and 7,000 sf of ground-level retail with over 5,000 sf of patio directly across from Discovery Green. Michael Hsu Office of Architecture designed the fitness center and other tenant amenity spaces.
1550 on the Green has been designed to achieve LEED Platinum certification. Completion is expected by the end of the year.
On the Building Team:
Owner/developer: Skanska USA Commercial Development
Design architect: Bjarke Ingels Group (BIG)
Architect of record: Kendall Heaton
Landscape architect: SWA Group
Interior design architect: Michael Hsu Office of Architecture
MEP engineer: Wylie Engineering
Structural engineer: Walter P Moore
General contractor: Skanska USA Building



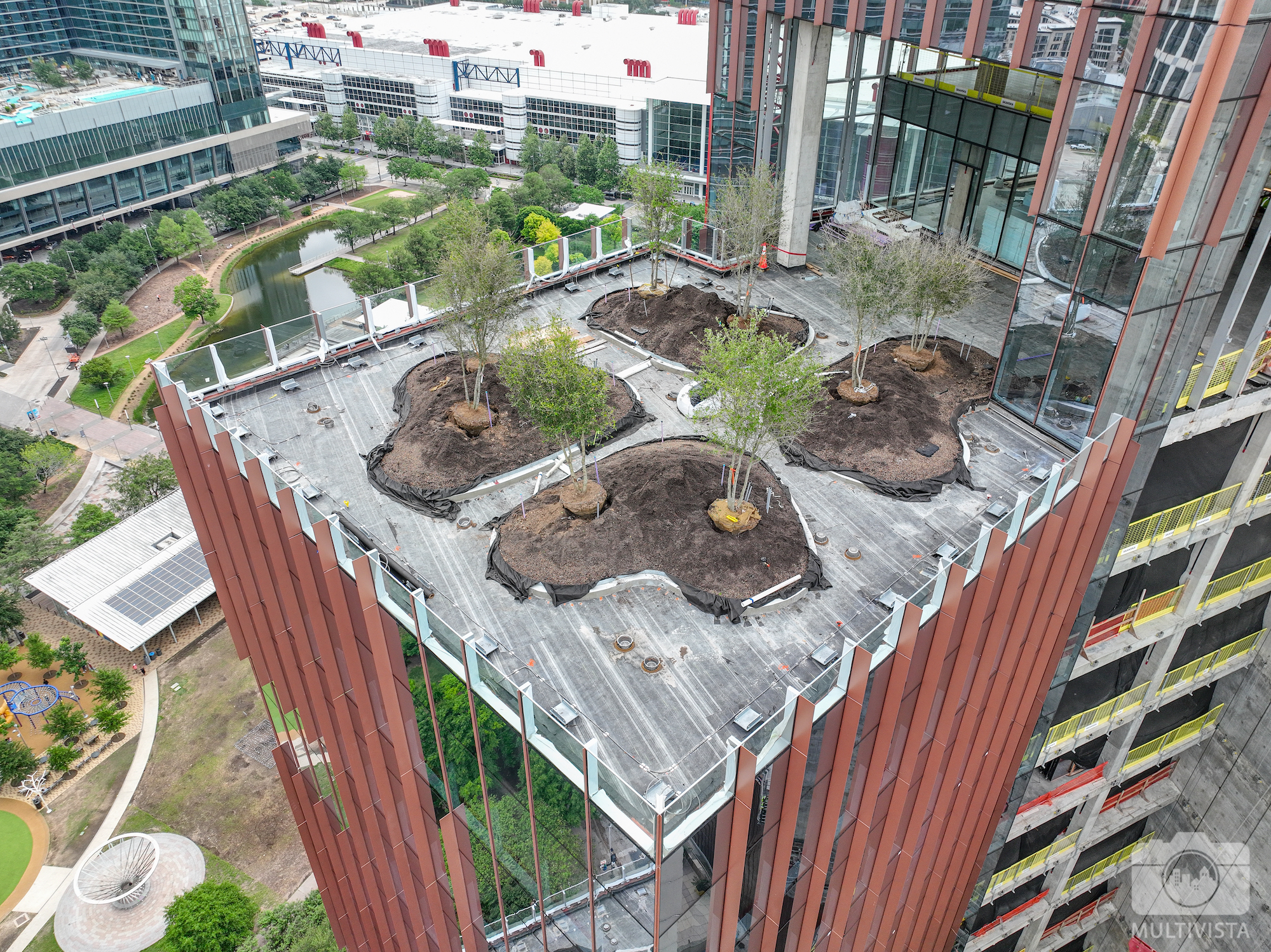
Related Stories
| Nov 2, 2010
11 Tips for Breathing New Life into Old Office Spaces
A slowdown in new construction has firms focusing on office reconstruction and interior renovations. Three experts from Hixson Architecture Engineering Interiors offer 11 tips for office renovation success. Tip #1: Check the landscaping.
| Oct 13, 2010
Editorial
The AEC industry shares a widespread obsession with the new. New is fresh. New is youthful. New is cool. But “old” or “slightly used” can be financially profitable and professionally rewarding, too.
| Oct 13, 2010
Modern office design accentuates skyline views
Intercontinental|Exchange, a Chicago-based financial firm, hired design/engineering firm Epstein to create a modern, new 31st-floor headquarters.
| Oct 13, 2010
HQ renovations aim for modern look
Gerner Kronick + Valcarcel Architects’ renovations to the Commonwealth Bank of Australia’s New York City headquarters will feature a reworked reception lobby with back-painted glass, silk-screened logos, and a video wall.
| Oct 13, 2010
County building aims for the sun, shade
The 187,032-sf East County Hall of Justice in Dublin, Calif., will be oriented to take advantage of daylighting, with exterior sunshades preventing unwanted heat gain and glare. The building is targeting LEED Silver. Strong horizontal massing helps both buildings better match their low-rise and residential neighbors.
| Oct 12, 2010
Guardian Building, Detroit, Mich.
27th Annual Reconstruction Awards—Special Recognition. The relocation and consolidation of hundreds of employees from seven departments of Wayne County, Mich., into the historic Guardian Building in downtown Detroit is a refreshing tale of smart government planning and clever financial management that will benefit taxpayers in the economically distressed region for years to come.
| Oct 12, 2010
The Watch Factory, Waltham, Mass.
27th Annual Reconstruction Awards — Gold Award. When the Boston Watch Company opened its factory in 1854 on the banks of the Charles River in Waltham, Mass., the area was far enough away from the dust, dirt, and grime of Boston to safely assemble delicate watch parts.
| Oct 12, 2010
Building 13 Naval Station, Great Lakes, Ill.
27th Annual Reconstruction Awards—Gold Award. Designed by Chicago architect Jarvis Hunt and constructed in 1903, Building 13 is one of 39 structures within the Great Lakes Historic District at Naval Station Great Lakes, Ill.
| Oct 12, 2010
From ‘Plain Box’ to Community Asset
The Mid-Ohio Foodbank helps provide 55,000 meals a day to the hungry. Who would guess that it was once a nondescript mattress factory?
| Oct 11, 2010
HGA wins 25-Year Award from AIA Minnesota
HGA Architects and Engineers won a 25-Year Award from AIA Minnesota for the Willow Lake Laboratory.







