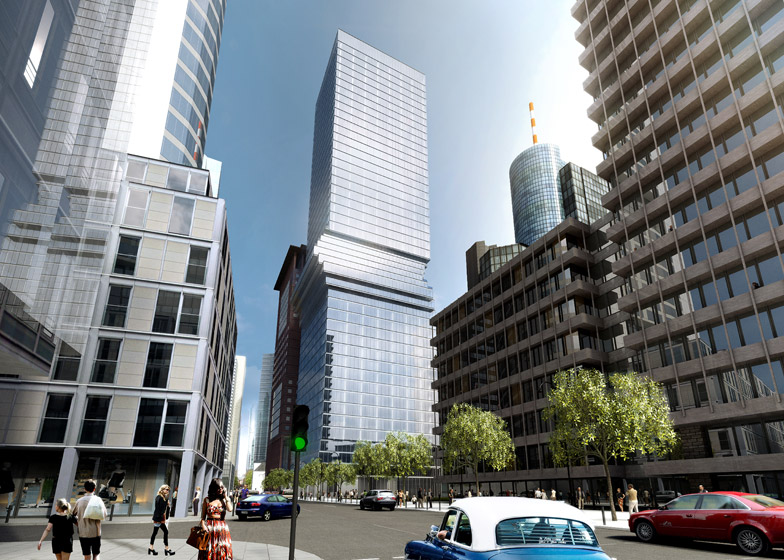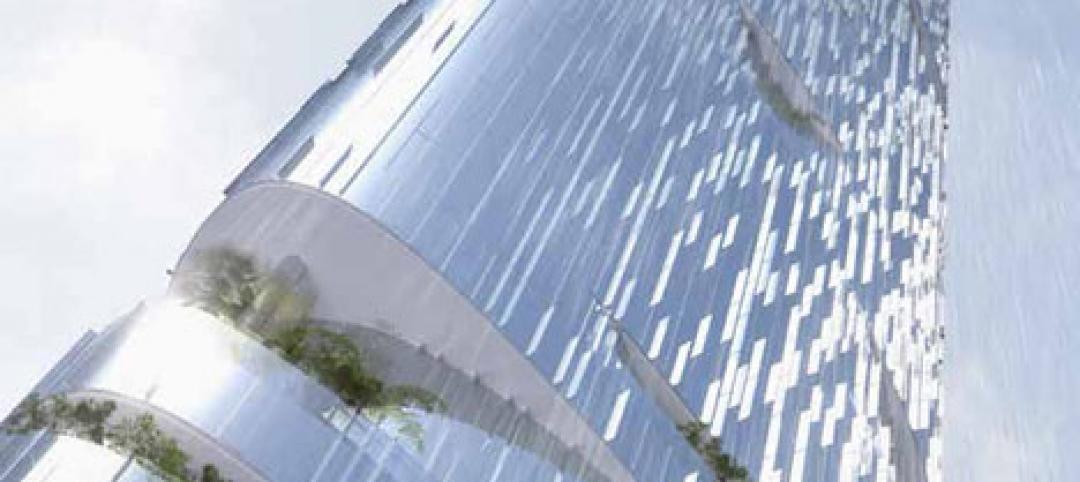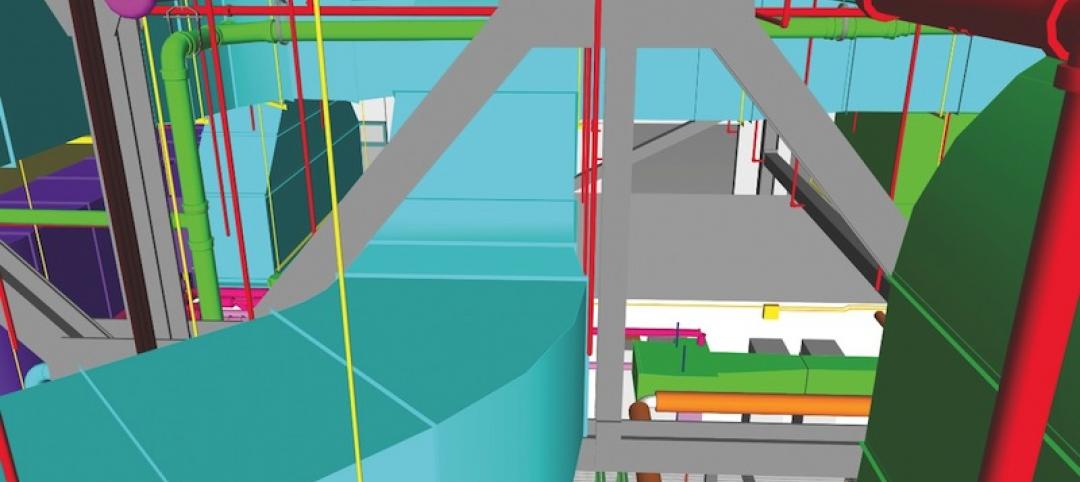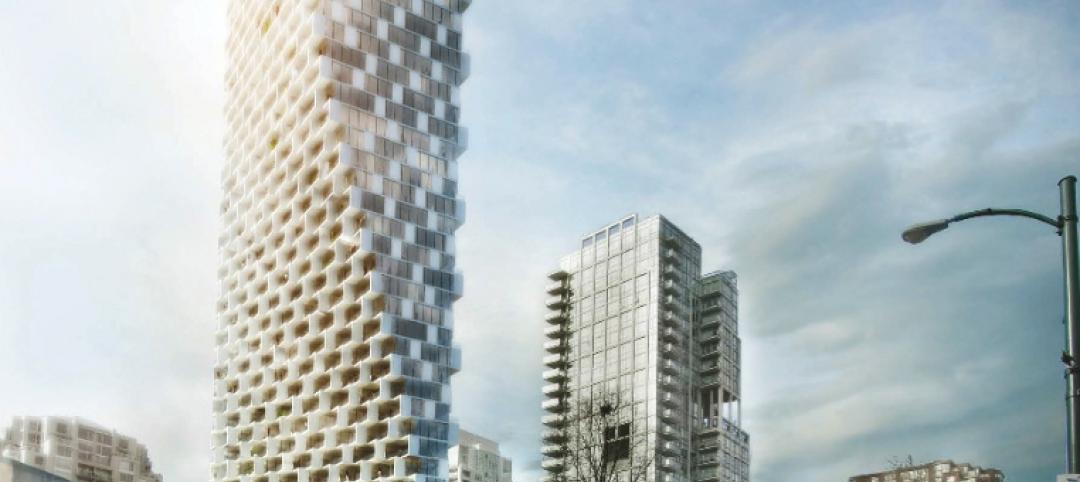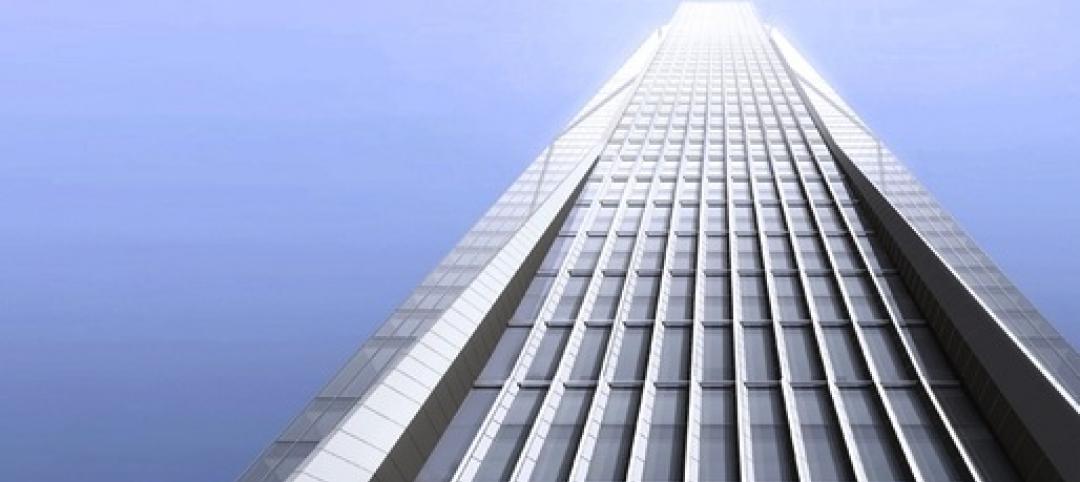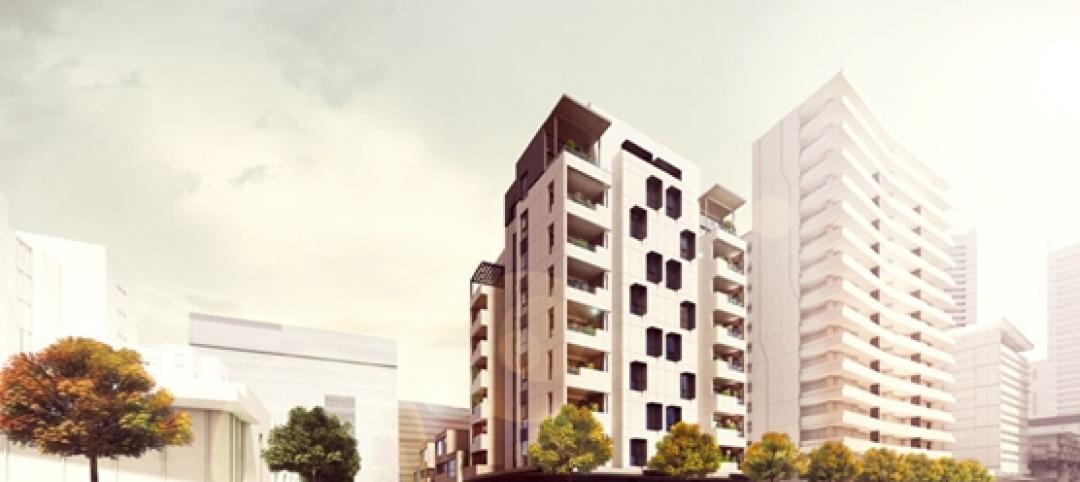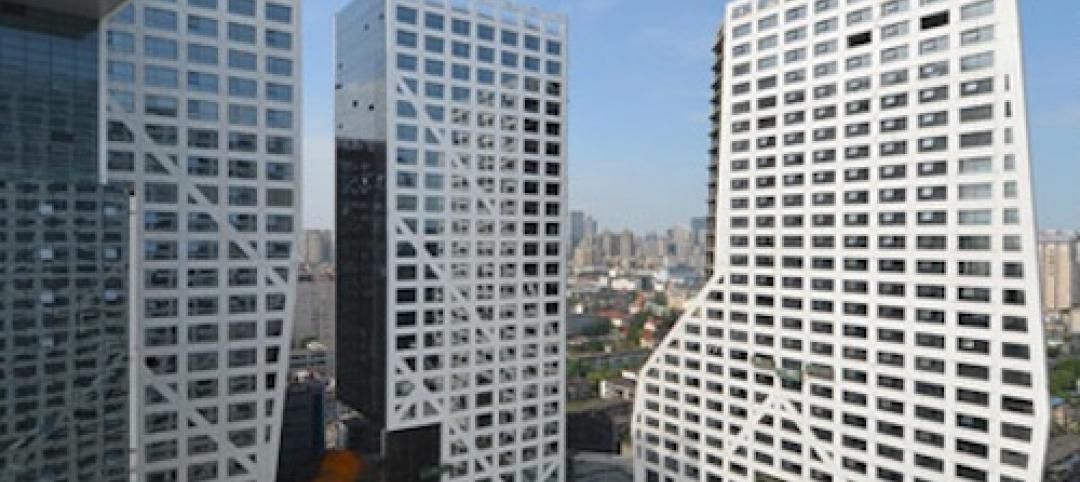At first glance, the latest renderings released by the Bjarke Ingels-led architecture practice BIG of a skyscraper in Frankfurt seems like the typical, rectangular office building. But then the eye travels to the center of the building, and the tower looks more like the early rounds of a game of Jenga.
Square volumes stacked askew on top of each other seems to be the typology that the firm is keen on using lately: The feature will show prominently in the New York City skyline if BIG's Two World Trade Center design is built.
According to Architect’s Journal UK, the tower in Frankfurt will be 185 meters tall and will house offices, residential units, and public terraces. "By gently shifting the floorplates of the simple elegant volume, the tower incorporates all the elements of a real city: spaces for living and working, inside as well as outside," Ingels told Dezeen. The building in total will be 65,000 sm.
The levels in the middle of the tower that shift outward create terraces and outdoor space for the apartments.
“The tower is located in the center of [Frankfurt’s] mix between tall and low,” a statement from the firm says. “Its design reacts to the constraints and potential of the different programs housed within.”
Austrian engineering firm Bollinger + Grohmann is partnering with BIG to complete the scheme. The building is scheduled for completion in 2018.
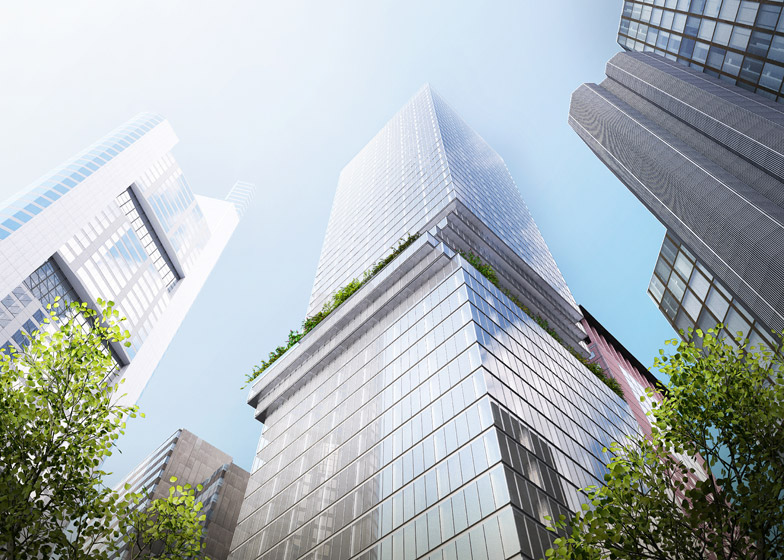
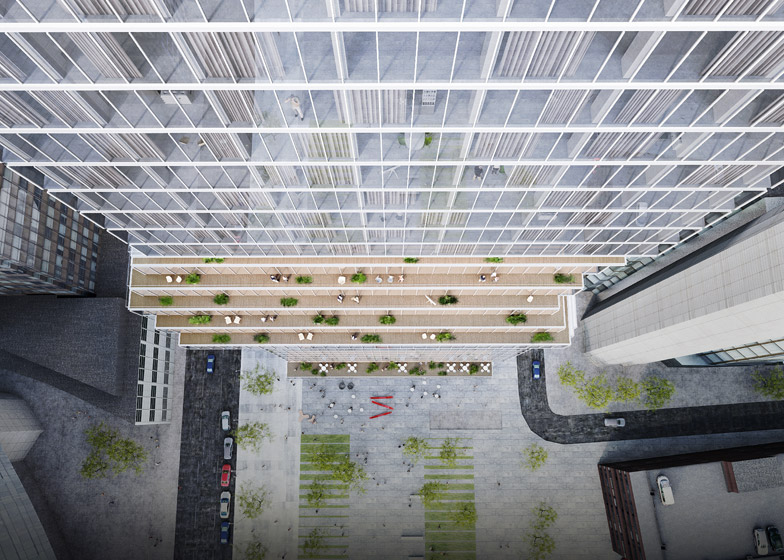
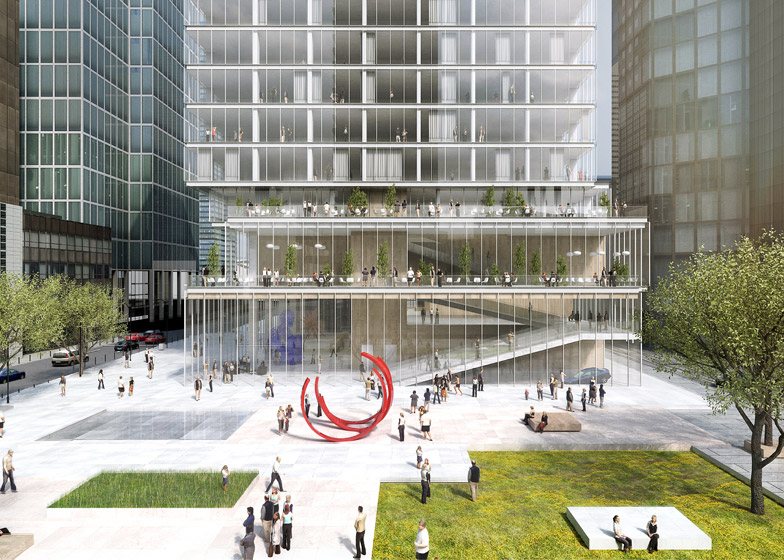
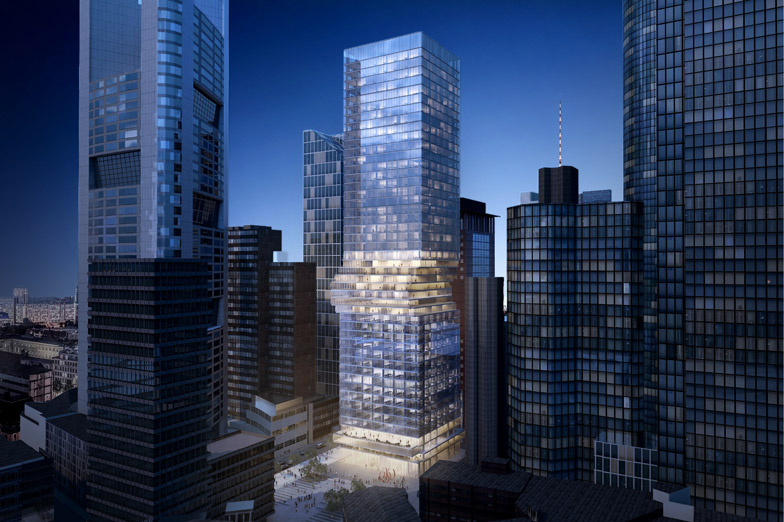
Related Stories
| May 7, 2013
First look: Adrian Smith + Gordon Gill skyscraper designed to 'confuse the wind'
The 400-meter-high, 116-story Imperial Tower in Mumbai will feature a slender, rounded form optimized to withstand the area's strong wind currents.
| May 6, 2013
7 major multifamily residential projects in the works
A $140 million redevelopment of a landmark, 45-building apartment complex in Los Angeles is among the nation's significant multifamily developments under way.
| May 1, 2013
World’s tallest children’s hospital pushes BIM to the extreme
The Building Team for the 23-story Lurie Children’s Hospital in Chicago implements an integrated BIM/VDC workflow to execute a complex vertical program.
| Apr 19, 2013
7 hip high-rise developments on the drawing board
Adrian Smith and Gordon Gill's whimsical Dancing Dragons tower in Seoul is among the compelling high-rise projects in the works across the globe.
| Mar 29, 2013
Top industry professionals to receive awards at NASCC: The Steel Conference
On April 17, Michael F. Engestrom, Dann H. Hall, Michael A. West, Stephen A. Mahin, Wallace W. Sanders, Jr., Mark V. Holland, Steven C. Ball, Rafael Sabelli, Judy Liu and William J. Wright will be recognized by the American Institute of Steel Construction (AISC) for their exceptional contributions to the advancement of the structural steel design and construction industry.
| Mar 29, 2013
Shenzhen projects halted as Chinese officials find substandard concrete
Construction on multiple projects in Guangdong Province—including the 660-m Ping'an Finance Center—has been halted after inspectors in Shenzhen, China, have found at least 15 local plants producing concrete with unprocessed sea sand, which undermines building stabity.
| Mar 14, 2013
25 cities with the most Energy Star certified buildings
Los Angeles, Washington, D.C., and Chicago top EPA's list of the U.S. cities with the greatest number of Energy Star certified buildings in 2012.
| Feb 28, 2013
Lend Lease builds world's tallest timber apartment building
Construction giant Lend Lease recently put the finishing touches on Forté, a 10-story apartment complex in Melbourne, Australia's Victoria Harbour that was built entirely with cross laminated timber (CTL) technology.
| Feb 21, 2013
AIA College of Fellows awards 2013 Latrobe Prize for 'The City of 7 Billion'
The American Institute of Architects (AIA) College of Fellows has awarded the 2013 Latrobe Prize of $100,000 for the proposal, “The City of 7 Billion.”
| Feb 21, 2013
Holl videos discuss design features of Chengdu ' Porosity Block' project
Architect Steven Holl has released two short films describing the development of Sliced Porosity Block in Chengdu, China.


