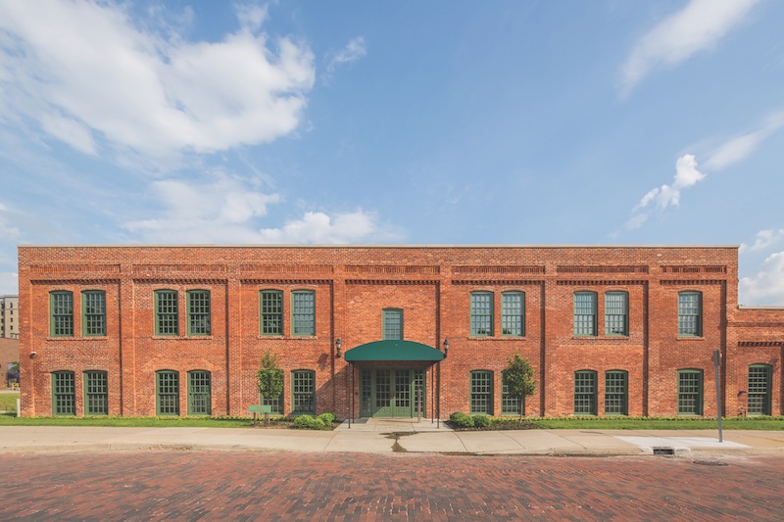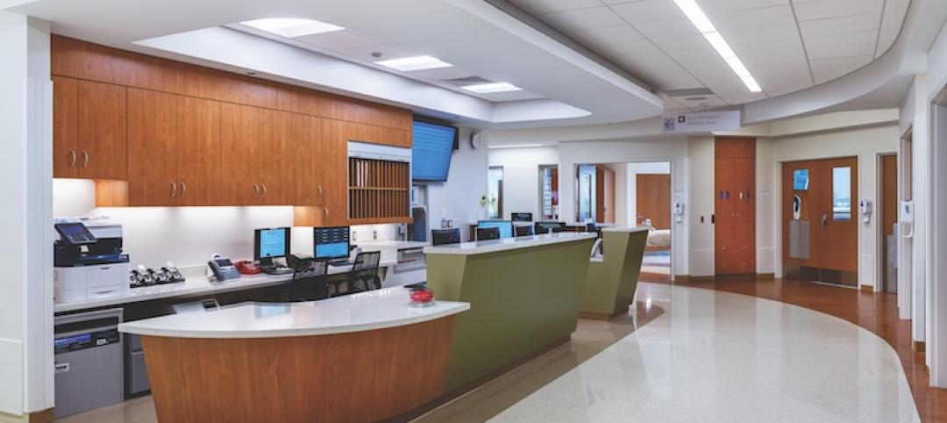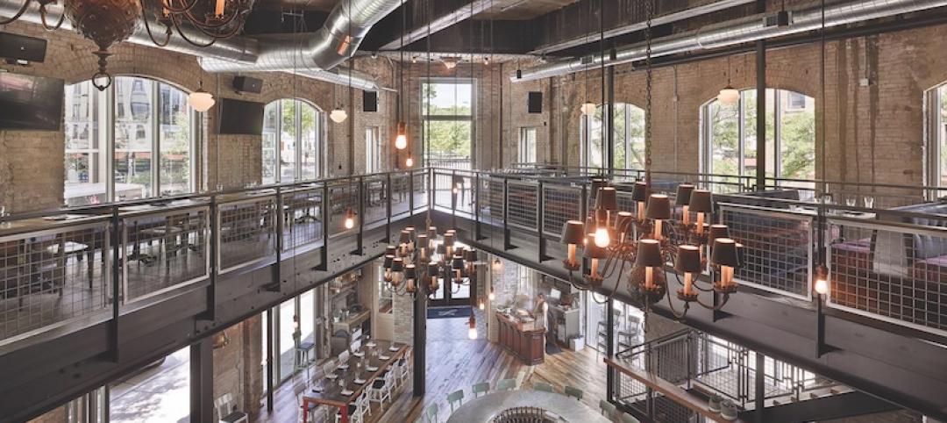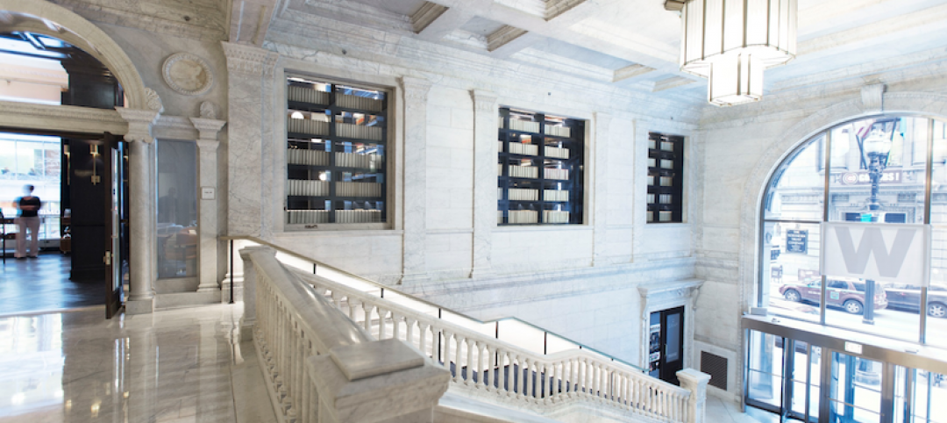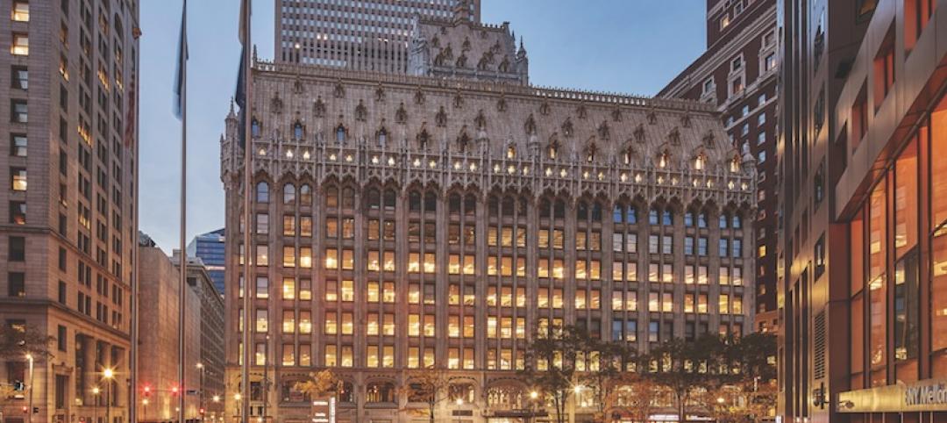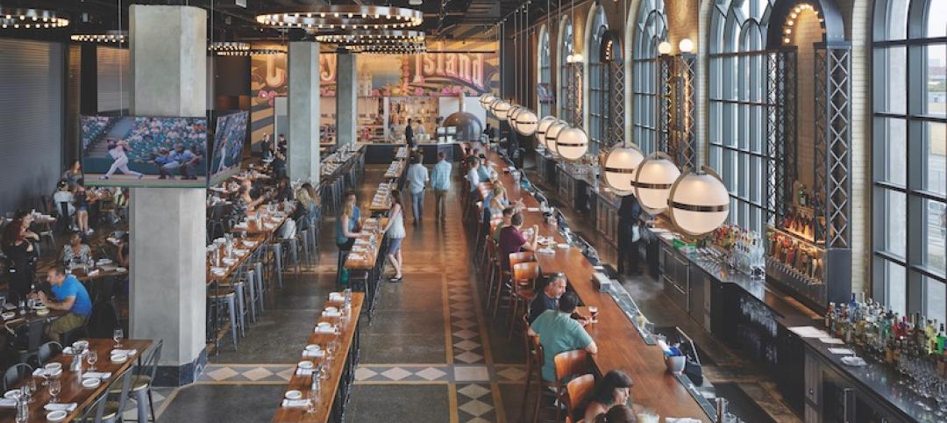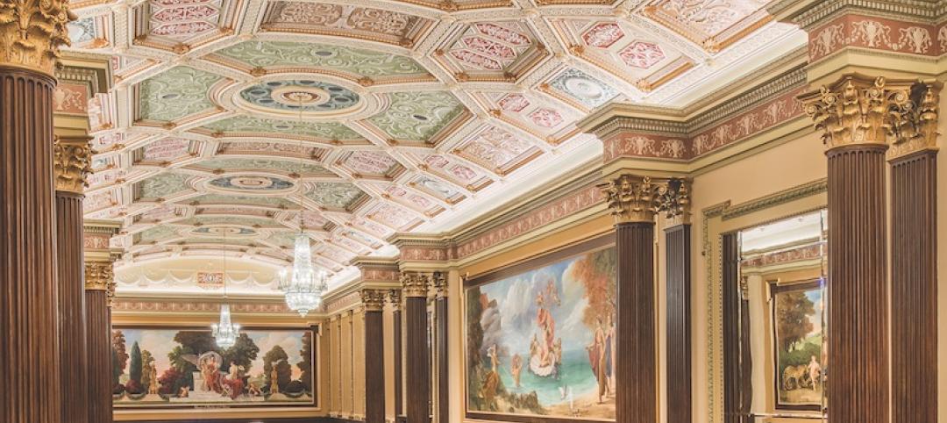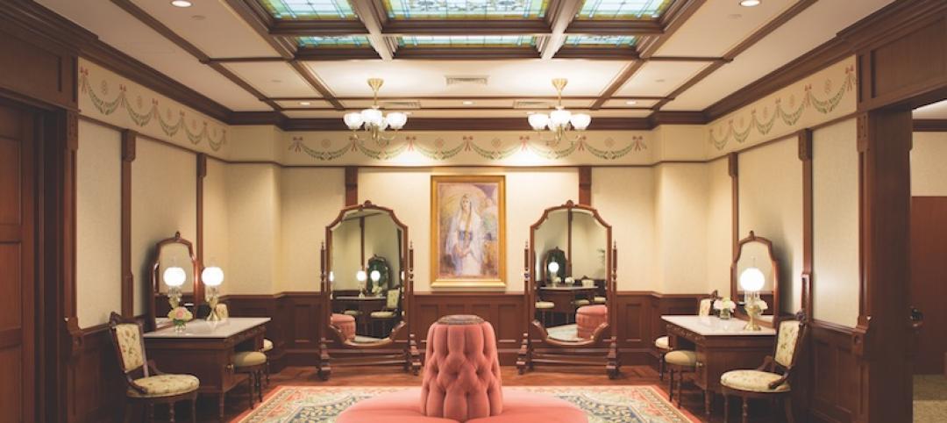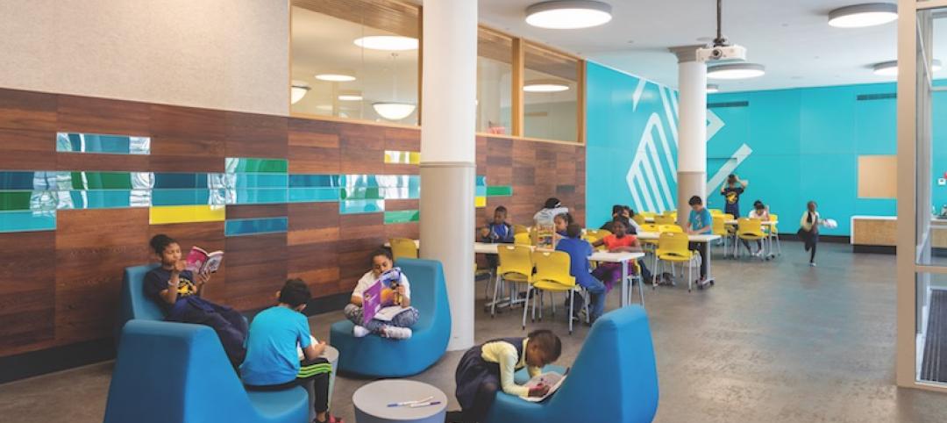When William Crapo “Billy” Durant and Josiah Dallas Dort leased a cotton mill in Flint, Mich., in 1886 for their new carriage-building business, no one could have predicted that, 22 years later, Durant would gain control of Buick Motor Company from its founder, David Dunbar Buick, and form General Motors Company. The old cotton mill, known as Durant-Dort Factory One, is regarded by historians as the place where GM was born.
Over the years, Factory One went through hard times. Four years ago, General Motors formed a collaboration with the Durant-Dort Office Carriage Company Foundation, the Genesee County Historical Society, and Kettering University to save this important piece of Flint and automotive history. GM bought the 30,184-sf building and brought in SmithGroupJJR and Brencal Contractors to turn the building into offices, an archival center, and event space.
By 2014, the National Historic Landmark had seen better days. The grade of the building had fallen 18 inches. Runoff submerged the first floor and eroded the brick masonry bearing walls, causing foundation settling. The project team replaced 17,000 damaged bricks with color-matched substitutes. Five thousand linear feet of mortar, representing 20% of the mortar on the building, was carefully blended to match the color of the existing mixture.
A new roof, new doors, and custom mahogany divided-pane windows were installed. The windows were painted green to match the historic Durant-Dort Carriage Company building across the street.
Portions of the second level dipped 9½ inches. These areas were leveled with a new raised subfloor in which power and data communications were installed. The renovation of the second story now provides a workspace, kitchenette, and meeting areas for GM employees. Factory One also provides space for community groups to rent for events.
The building houses a GM carriage-building and vehicle-manufacturing collection of more than 100,000 documents, some of which date to the late 19th century. To protect the archives from temperature variation and humidity, SmithGroupJJR designed a glass-encased, vapor-sealed room in the center of the building. A mechanical system maintains a temperature of 72° F (plus/minus two degrees) and a relative humidity of 50% (plus/minus 5%).
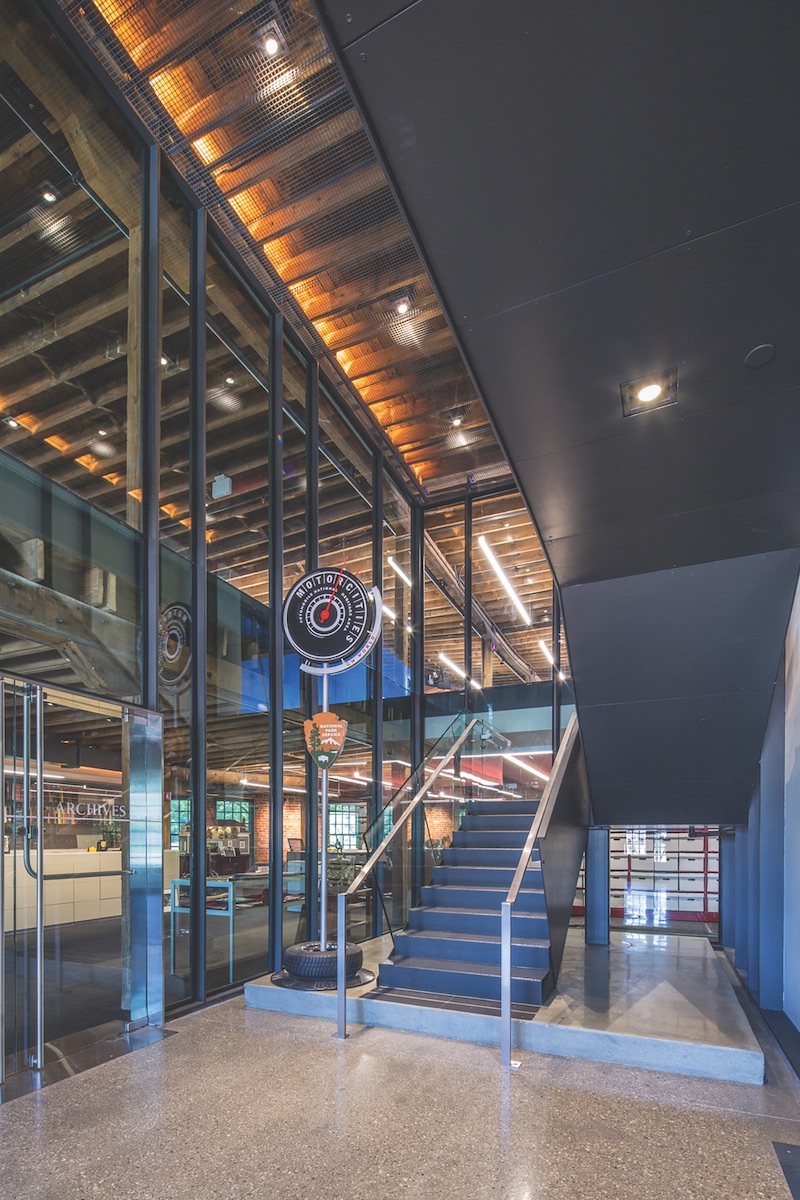 A two-story entry hall was carved out of the existing structure. The grade of the original building was 18 inches below what it was in the 1880s, causing water damage, and had to be remediated. Photo: © Jason Robinson Photography.
A two-story entry hall was carved out of the existing structure. The grade of the original building was 18 inches below what it was in the 1880s, causing water damage, and had to be remediated. Photo: © Jason Robinson Photography.
Project Summary
Silver Award Winner
Building Team: SmithGroupJJR (submitting firm, architect, AOR, interior architect, SE, MEP). Brencal Contractors Inc. (GC).
Details: 30,184 sf. Total cost: $8.7 million. Construction time: August 2014 to May 2017. Delivery method: Design-bid-build.
See all of the 2017 Reconstruction Award winners here
Related Stories
Reconstruction Awards | Nov 27, 2017
Patient friendly: The University of Chicago Medicine Center for Care and Discovery adds 203 new beds
Strict infection control and life safety measures were implemented to protect patients on other floors as work proceeded.
Reconstruction Awards | Nov 21, 2017
Mama mia! What a pizzeria!: It started as a bank nearly a century ago, now it’s a pizza parlor with plenty of pizzazz
The first floor features a zinc bar and an authentic Neapolitan pizza oven.
Reconstruction Awards | Nov 21, 2017
Honor Guard: San Francisco’s historic Veterans Building pays homage to those who served in World War I and other foreign wars
The Veterans Building houses the War Memorial staff, the city’s Arts Commission, the Opera’s learning center and practice/performance node, the Green Room reception venue, and the 916-seat Herbst Theatre.
Reconstruction Awards | Nov 20, 2017
Eyes wide open: Students can see their new home’s building elements
The two-phase project revamped an opaque, horseshoe-shaped labyrinth of seven buildings from the ’60s and ’70s.
Reconstruction Awards | Nov 17, 2017
Gray lady no more: A facelift erases a landmark’s wrinkles, but not her heritage
The Building Team restored the granite and terra cotta façade and reclaimed more than 500 double-hung windows.
Reconstruction Awards | Nov 17, 2017
Elegance personified: New life for a neglected but still imposing retail/office space
The building was in such disrepair that much of the reconstruction budget had to go toward structural, mechanical, and electrical infrastructure improvements.
Reconstruction Awards | Nov 16, 2017
Back to the '20s: Coney Island gets a new eatery reminiscent of the past
This project included the restoration of the landmark Childs Restaurant.
Reconstruction Awards | Nov 15, 2017
Foyer fantastique: Faded images provide the key to a historic theater's lobby restoration
The restoration relied heavily on historic photos and drawings.
Reconstruction Awards | Nov 14, 2017
Hallowed ground: A Mormon temple rises from the ashes of a fire-ravaged historic tabernacle
Parts of the tabernacle’s exterior shell were the only things that survived the blaze.
Reconstruction Awards | Nov 13, 2017
Harlem Renaissance: A vacant school provides much-needed housing and a clubhouse for children
Word that PS 186 might be demolished brought out the preservationists, whose letter-writing campaign gained the support of the New York Landmarks Conservancy.


