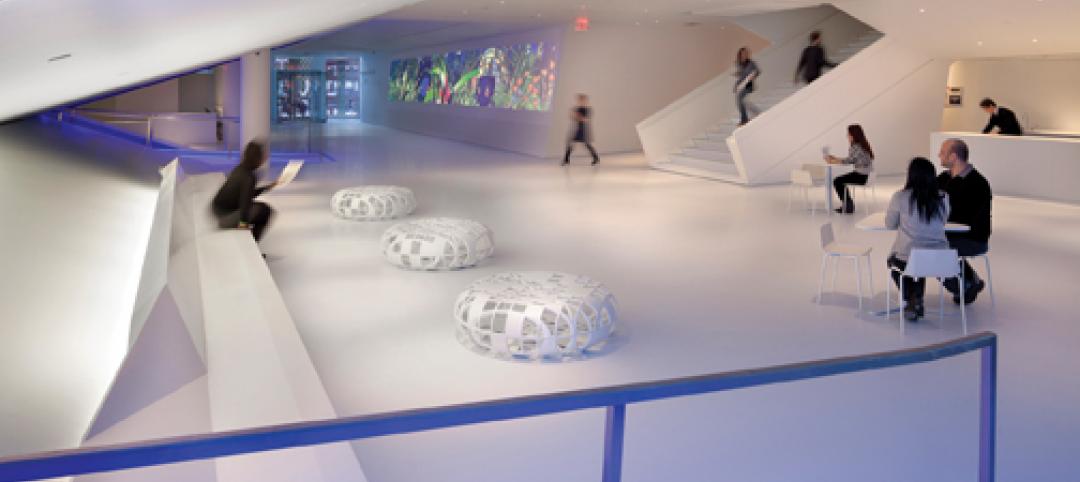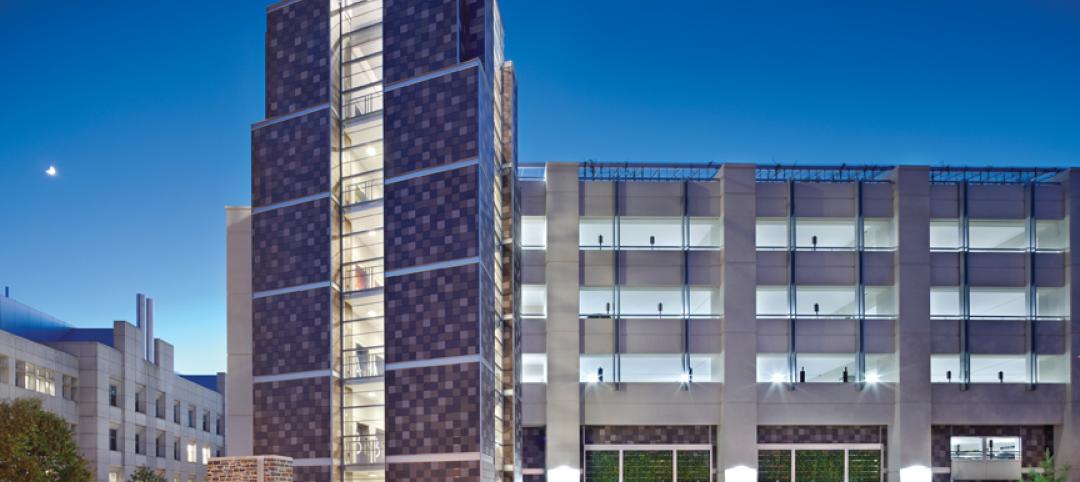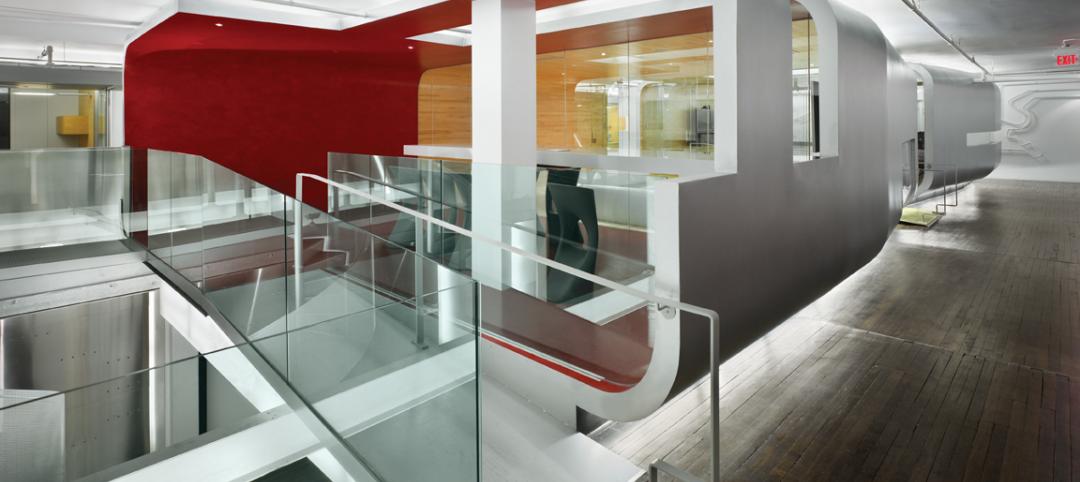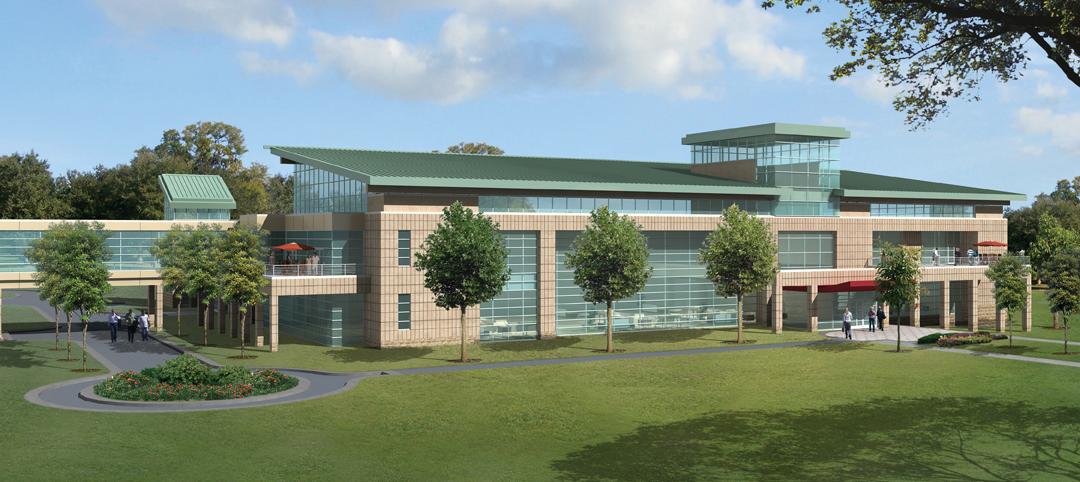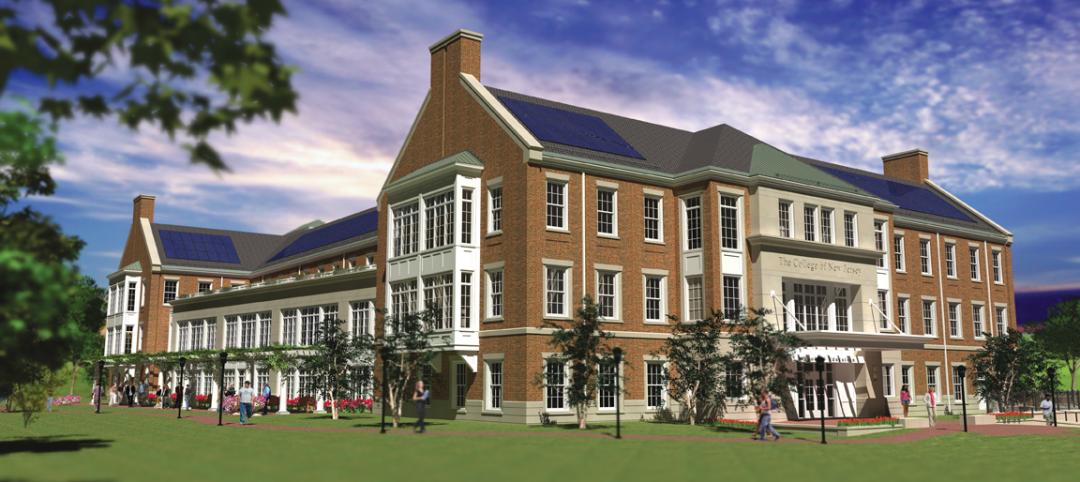 |
|
The new 260,000-sf American Canyon High School campus will serve as many as 2,200 students when it opens for the 2010-11 school year. |
Nestled deep in the Napa Valley, the city of American Canyon is one of a number of new communities in Northern California that have experienced tremendous growth in the last five years. Located 42 miles northeast of San Francisco, American Canyon had a population of just over 9,000 in 2000; by 2008, that figure stood at 15,276, with 28% of the population under age 18. American Canyon's high school-age students, more than 1,200 of them, had to be bussed to neighboring schools in Napa.
By 2006, it was sufficiently clear to the citizens of Napa County that the city needed a new high school of its own. In 2006, voters approved a $183 million school construction bond, $105 million of which was combined with state funds to build a new $121 million high school to accommodate as many as 2,200 students. The Napa Valley Unified School District also stipulated that not only would the school incorporate sustainable strategies where economically feasible, but also that the design should embrace the latest trends in modern schools, notably the concept of having several smaller units within a larger unified campus structure.
Quattrocchi Kwok Architects (QKA) of nearby Santa Rosa was selected to design the proposed American Canyon High School specifically because of its experience designing sustainable K-12 schools. The firm applied the triple bottom line it considers for all its projects—a balancing of economic, environmental, and community impacts—to the design decisions for this project. QKA spent eight months working with the district to write educational and design specifications for the new school.
 |
|
The buildings and pathways of American Canyon High School were designed and oriented to take advantage of sunlight and wind ventilation. The“infinity” pathway that goes past all of the shool’s buildings also gives students and faculty a view of the greater Bay Area past its entrance. |
The school was designed using the guidelines of the Collaborative for High Performance Schools (CHPS), the nation's oldest green building rating program. "We considered the environment in every design decision with the same importance as program and budget. It was an integral part of the design process," said Aaron Jobson, a QKA associate and the project architect.
The 260,000-sf campus, which is currently under construction by Lathrop Construction Associates of Benicia, Calif., will house four "small learning communities" of 500–550 students; these communities will share a central courtyard. Students will have the option to pursue five different "career pathways": visual and performing arts, engineering technologies (such as CAD), global leadership, environmental and health sciences, and arts and hospitality (including culinary arts).
Three of the career pathway classrooms will be shared during off-hours with Napa Valley College, which will offer five-year degrees in technical education. There's also a 2,500-seat gymnasium, an aquatic center, a 400-seat performing arts theater, and outdoor athletic fields. The school is scheduled to open in time for the 2010–11 school year.
 |
 |
|
American Canyon High School’s 400-seat theater building (above) will also be used as a performing arts venue for the community. Its specialized academy buildings (top) will allow students to learn specialized fi elds such as global leadership, environmental and health sciences, hospitality, engineering technologies (including CAD), and visual and performing arts. |
QKA used the latest site and energy analysis tools in the schematic design of the school, known locally as "AmCan High." ArchiCAD, the Graphisoft building information modeling program, was used to develop each new building's design and digital prototype. The result will be the first CHPS-verified high school in the nation when it's completed in July 2010.
The project is designed to achieve 43 of the 85 possible points, with 32 needed for verification. This includes 18 of 20 available energy points. The school will have a 1 megawatt photovoltaic system, a ground-loop heat pump mechanical system, an overall energy-efficient design, and enhanced energy commissioning in conjunction with utility partner Pacific Gas & Electric.
In the water use category, AmCan High received five out of five design points for features such as reclaimed water used for irrigation and low-flow plumbing fixtures.
 |
 |
|
These renderings are overlayed with actual construction site photos of American Canyon High School today. The structural steel frames of the multiuse building (above) and gymnasium (top) have been completed by the general contractor, Lathrop Construction Associates, Benicia, Calif. |
Thanks to its green design features, AmCan High will receive close to $1 million in additional funding from the state, where CHPS-verified schools can receive 2–11% of their costs from the state for building green. "We made what we believe is a good design and then saw how many points were available for it," said Jobson.
Site Design: Melding BIM with Google Earth
The design team used a variety of IT technologies—Google Earth, SketchUp, Ecotect Analysis, and ArchiCAD—to create presentation materials to gain stakeholder support throughout the design and approval processes.
Views of the nearby hills and across the Bay to local landmark Mount Tamalpais are prominent features of the 50-acre site on the eastern edge of the city of American Canyon. QKA's team wanted the buildings and site features to frame those views and connect the campus to the larger Bay Area. Early BIM concept models designed in ArchiCAD were exported to Google Earth using the Google Earth Add-on for ArchiCAD. The direct import-export connection between the programs allowed the architects to study several different conceptual building orientation and siting options.
 |
 |
|
The design team for American Canyon High School used a Graphisoft ArchiCAD BIM model for clash detection and building performance testing. The model sections show one of the school’s lab buildings with walls (above) and without walls (top). Google Earth and SketchUp were also used. |
In Google Earth, the design was displayed in a dynamic 3D environment which showed topography and aerial views of the surrounding landscape, enabling the architects to see how their site design framed views of the campus.
Google Earth was also utilized to affirm sight lines between the campus buildings, which are organized around an elliptical path centering on the school's library and administration building. This allowed for prominent views to the southeast and southwest (with views to the Bay) from the campus green and plaza.
Sun shading design in Ecotect Analysis
The BIM model used for AmCan High had its greatest impact on the project's daylighting component. Most of the school will be naturally lit during the day, and all classrooms will be virtually 100% lit by daylight. To help inform the daylighting design, the ArchiCAD model was imported into the analysis program Ecotect, which can predict building performance for air movement, acoustics, shading, thermal performance, and daylighting.
The Building Team analyzed how sunlight would reflect off the exterior sunshades of the building and disperse into the classrooms and other spaces. Through Ecotect's sun ray diagrams, the light profile could be easily adjusted for different times of the day for any day of the year.
 |
 |
 |
|
Designer Aaron Jobson used Ecotect to analyze daylighting factors in building interiors and to confi gure exterior sun shades. Ecotect Solar Tool, an add-on for shading analysis, was used to create quick models of windows. |
Ecotect can also analyze the amount of daylight in a room and calculate an average for the entire year. That analysis grid was configured to conform to CHPS standards for light levels and daylight factor three feet from the walls and on a solar plane 30 inches above the floor. Ecotect produced a graph showing the average light level in foot candles and daylight factor. After what-iffing a number of window and sunshade conditions and graphing them in Ecotect, the architects settled on a design that represented the optimal distribution of daylight, one in which the exterior sunshades will block direct sunlight from the classrooms, minimizing solar heat gain and glare. The resulting window design also created opportunities for natural cross ventilation in the classrooms.
"Through a combination of the orientation of the site (and the design of the sunshades and windows) we were able to keep out most of the direct sunlight and allow in the indirect light that would effectively light all the classrooms," Jobson said.
QKA also used Ecotect analysis to configure the exterior sun shades. From early in schematic design, QKA planned on exterior sunshades for all south-facing windows to control heat buildup, as well as those on the east and west elevations to control glare. Ecotect Solar Tool—a separate add-on used to analyze shading—was used to create quick models of all the windows in question. QKA evaluated the performance of hundreds of different sunshade combinations using the Ecotect Solar Tool, always careful to balance performance with cost, maintenance, and aesthetics in the final configuration of the sunshades.
Assuring Efficient Energy Systems
 |
|
The BIM model of AmCan High aided in the erection of steel members for the project. BIM was used as a tool to guide decision making, not replace the design process, says QKA’s Aaron Jobson. |
QKA took a similar approach to the mechanical systems of AmCan High. Overall the energy systems of AmCan High will deliver 10–20% savings over California's already stringent Title 24 energy code. Some of those savings will come from a ground-loop heat pump system that will heat the school in the winter. Lathrop Construction drilled 285 holes 300 feet deep to enable the ground-loop system to draw heat and cooling from underground water supplies. Displacement ventilation systems were designed for both the 400-seat theater and the library. Displacement ventilation and the ground-loop heat pump system also led to improved acoustics as a result of quieter mechanical systems in the classrooms, enabling the project to achieve three points for acoustics from CHPS.
The biggest clean energy producer for AmCan High will be its photovoltaic system, which will generate 55% of the school's electricity needs (based on Title 24). Three types of PVs will be used: traditional glass-faced crystal panels are being built on flat and sloped-roof areas of the campus buildings and on a large array on a nearby hillside; thin-film PVs are being directly adhered to a standing-seam metal roof over the classrooms; and PV glass panels—solar cells mounted between two panes of insulated glass curtain wall—are being installed around the entries to the campus to provide a visual statement to students and the public that PVs are an important component of the school's energy system. The PV glass also helps shade the entrances.
California's net-metering law requires utilities, in most cases, to offer net metering to all customers for solar and wind-energy systems up to 1 MW in capacity.
Through its ability to generate electricity with its PVs, AmCan High will be able to "zero out" its energy bill for the year by putting as much energy back into PG&E's grid as it uses in the first few years, as enrollment ramps up.
"Everything the BIM model gave us provided quantitative analysis of different scenarios to help us make design decisions," Jobson said. "It's a tool that helps you inform design. That's how we used the modeling and animations we did for AmCan High, as tools to guide decision making. They didn't replace or drive the design process; rather, they informed it."
Related Stories
| Apr 13, 2011
Virginia hospital’s prescription for green construction: LEED Gold
Rockingham Memorial Hospital in Harrisonburg, Va., is the commonwealth’s first inpatient healthcare facility to earn LEED Gold. The 630,000-sf facility was designed by Earl Swensson Associates, with commissioning consultant SSRCx, both of Nashville.
| Apr 13, 2011
Office interaction was the critical element to Boston buildout
Margulies Perruzzi Architects, Boston, designed the new 11,460-sf offices for consultant Interaction Associates and its nonprofit sister organization, The Interaction Institute for Social Change, inside an old warehouse near Boston’s Seaport Center.
| Apr 13, 2011
Expanded Museum of the Moving Image provides a treat for the eyes
The expansion and renovation of the Museum of the Moving Image in the Astoria section of Queens, N.Y., involved a complete redesign of its first floor and the construction of a three-story 47,000-sf addition.
| Apr 13, 2011
Duke University parking garage driven to LEED certification
People parking their cars inside the new Research Drive garage at Duke University are making history—they’re utilizing the country’s first freestanding LEED-certified parking structure.
| Apr 13, 2011
Red Bull Canada HQ a mix of fluid spaces and high-energy design
The Toronto architecture firm Johnson Chou likes to put a twist on its pared-down interiors, and its work on the headquarters for Red Bull Canada is no exception. The energy drink maker occupies 12,300 sf on the top two floors of a three-story industrial building in Toronto, and the design strategy for its space called for leaving the base building virtually untouched while attention was turned to the interior architecture.
| Apr 13, 2011
Former department store gets new lease on life as MaineHealth HQ
The long-vacant Sears Roebuck building in Portland, Maine, was redeveloped into the corporate headquarters for MaineHealth. Consigli Construction and local firm Harriman Architects + Engineers handled the 14-month fast-track project, transforming the 89,000-sf, four-story facility for just $100/sf.
| Apr 12, 2011
Rutgers students offered choice of food and dining facilities
The Livingston Dining Commons at Rutgers University’s Livingston Campus in New Brunswick, N.J., was designed by Biber Partnership, Summit, N.J., to offer three different dining rooms that connect to a central servery.
| Apr 12, 2011
Retail complex enjoys prime Abu Dhabi location
The Galleria at Sowwah Square in Abu Dhabi will be built in a prime location within Sowwah Island that also includes a five-star Four Seasons Hotel, the healthcare facility Cleveland Clinic Abu Dhabi, and nearly two million sf of Class A office space.
| Apr 12, 2011
Luxury New York high rise adjacent to the High Line
Located adjacent to New York City’s High Line Park, 500 West 23rd Street will offer 111 luxury rental apartments when it opens later this year.
| Apr 12, 2011
College of New Jersey facility will teach teachers how to teach
The College of New Jersey broke ground on its 79,000-sf School of Education building in Ewing, N.J.




