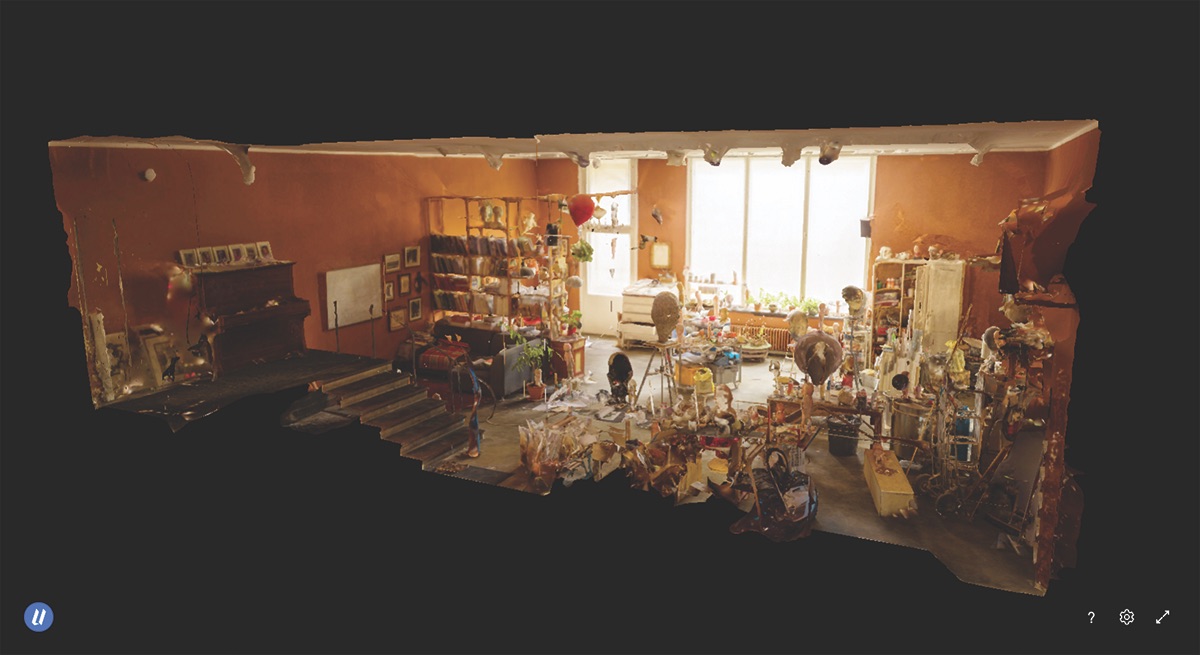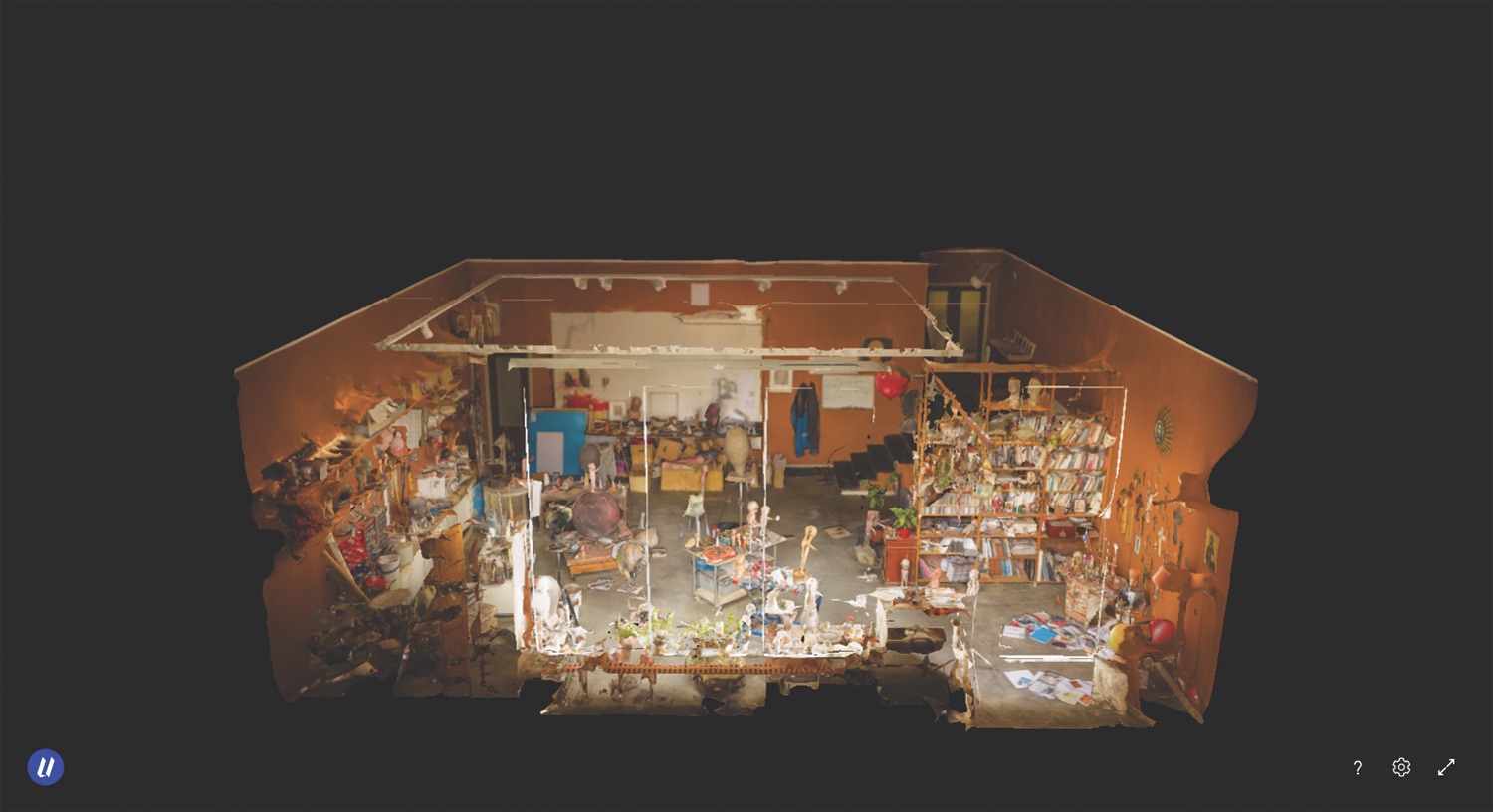Extended reality (XR) is in a unique phase of its life cycle. The technology is readily available for anyone and everyone who thinks they can do something with it. And for better or worse, it is anyone and everyone who thinks they can do something with it.
New applications for AR and VR are more ubiquitous than superhero movies. Unfortunately, they are just as vapid. The trick with XR is to shift it from novelty to necessity, and the AEC industry has proven to be the one that offers the best opportunity to do exactly that.
The AEC industry has already done a good job at helping XR claw its way out of the novelty category. Recent developments like Umbra’s new BIM-to-AR technology are a big reason why. This innovation uses Umbra’s cloud-based technology—adapted from the company’s tools for the photorealistic video game industry—to take 3D data of any size and optimize it so that it can be delivered and rendered on mobile devices.
The technology, called Umbra Composit, can be used with common design tools such as Revit, Navisworks, and ArchiCAD to upload 3D BIM models directly to the company’s cloud platform. From there, Umbra automates the process of optimization and prepares the BIM model to be shared with anyone on XR platforms.
See Also: Virtual Reality: How three firms are using VR technology
“With a single button click, Umbra does all the heavy lifting so designers can share huge, complex models with anyone, anywhere,” says Shawn Adamek, Umbra’s Chief Strategy Officer. “Never before have people had access to view complete, full-resolution BIM models in AR on untethered mobile devices.”
Once the model has been optimized in the cloud, users can log into their Web-based account, where they can view the model in the browser, send it to their mobile device, or share it with others.
A big part of what makes this technology so helpful to end users is the fact that it is compatible with mobile devices like iPads and smartphones. AR-specific devices, such as the Microsoft HoloLens, are still relatively rare among even the largest architecture and construction firms. Expanding the point of entry by making common mobile devices compatible with the technology increases the number of users who can benefit from BIM-to-AR applications, while also advancing the rate at which the technology evolves and improves.
 This 3D scan of artist Tommi Toija’s studio in Helsinki demonstrates the detail and fluidity of extended reality technology from Umbra. The scan was reconstructed from 2,500 photos. Courtesy Varjo echnologies/Umbra.
This 3D scan of artist Tommi Toija’s studio in Helsinki demonstrates the detail and fluidity of extended reality technology from Umbra. The scan was reconstructed from 2,500 photos. Courtesy Varjo echnologies/Umbra.
BIM to AR in the field
Sellen Construction sees the potential BIM to AR provides. The firm’s earliest use cases were small-scale, virtual mock-ups. The first successful pilot came in 2017, when Sellen took a group of ironworkers who were going to install heavy structural steel in a confined elevator shaft to the jobsite and used Microsoft’s HoloLens to project the BIM model into the actual location. It only took 15 minutes before the crew had a safe plan for how to execute the job.
“It was clear construction field teams needed live-scale experiences to communicate the feeling of scale and to be able to use virtual content in real-world situations,” says Salla Palos, Emerging Technology and Innovation Director, Sellen Construction. “BIM-based extended reality technologies minimize the need for re-work because fit, assemblies, scale, and finishes can be verified and communicated between all stakeholders in real-time on the actual jobsite.”
As with any emerging technology, there are aspects that need to be smoothed over before it can begin to accelerate at an exponential rate. “AR on site will benefit from more accurate sensors in the hardware of the viewing devices,” says Adamek. “These are improving with each new product version, but can still have a tough time tracking a user’s exact position as they move around within a virtual model.”
If a user is moving around, especially throughout a larger model, they may experience “model drift,” meaning the AR model will not overlay as precisely onto the real world as it should. More accurate sensors will allow the AR device to rectify this on the fly, stay properly overlaid, and provide a better and more accurate overall experience.
Another hurdle BIM to AR faces is not so much about the technology itself, but the users. The AEC industry typically lags behind other industries in adopting the most recent technology. Smaller firms often do not have the means or the desire to upset the status quo. But in order for this technology to advance, AEC firms need to push all their chips to the center of the table. Fortunately, Palos sees a simple solution to this problem.
“The best tip to integrate BIM to AR into a project as seamlessly as possible is to let people use the tools themselves and become inspired by how easy it is,” says Palos.
 Courtesy Varjo echnologies/Umbra.
Courtesy Varjo echnologies/Umbra.
The true potential of BIM to AR
“The vision of the AR cloud will come to fruition in the next five to seven years,” says Adamek. “A virtual copy of everything on earth, including buildings, will be scanned and converted into 3D. All of this 3D will make up an entire, new virtual world that will be available for billions of users to step into via their persistent mobile connections.”
Adamek adds: This would give the AEC industry a digital AR view of the world and all of its 3D data in the future. It would allow BIM to manifest itself in the format of a database and provide the end user access to the latest information so they can comprehend and perform their jobs safely and efficiently.
Related Stories
| Aug 11, 2010
HGA creates greener outlook with print systems from Océ
Since its founding in 1953, HGA Architects and Engineers (HGA), a full service integrated architectural and engineering firm, has operated with an unwavering belief that good design is sustainable. HGA takes its environmental responsibility seriously, both in the buildings the firm designs, its internal operations and its vendor partnerships. Therefore, when HGA decided to investigate new options for its printing and scanning needs, the firm wanted a vendor who shared its values.
| Aug 11, 2010
ACSA announces 2008-2009 ACSA/AISC steel design student competition winners
The Association of Collegiate Schools of Architecture (ACSA) is pleased to announce the winners of the ninth annual steel design student competition for the 2008-2009 academic year. Administered by the Association of Collegiate Schools of Architecture (ACSA) and sponsored by the American Institute of Steel Construction (AISC), the program challenged students, working individually or in teams, to explore a variety of design issues related to the use of steel in design and construction.
| Aug 11, 2010
iSqFt acquires technology and key assets of Plan Express Inc.
Today iSqFt, the nation’s leading online preconstruction network, announced it has purchased the technology and key assets of Plan Express, Inc., a partner document-sharing network.
| Aug 11, 2010
Autodesk 2010 Certification Now Available for Design Professionals
Autodesk, Inc., (Nasdaq: ADSK), today announced that design and engineering professionals can become Autodesk Certified in AutoCAD 2010, Autodesk Inventor 2010, Autodesk Revit Architecture 2010, and AutoCAD Civil 3D 2010 software. Becoming Autodesk Certified allows professionals, and companies boasting Autodesk Certified employees, to validate their industry skills and knowledge, demonstrate expertise and gain credibility.
| Aug 11, 2010
Jacobs, CH2M Hill, AECOM top BD+C's ranking of the 75 largest federal government design firms
A ranking of the Top 75 Federal Government Design Firms based on Building Design+Construction's 2009 Giants 300 survey. For more Giants 300 rankings, visit http://www.BDCnetwork.com/Giants
| Aug 11, 2010
AGC: Construction unemployment reaches 19.2%
Unemployment in the construction sector climbed to a “horrendous” 19.2 percent (not-seasonally adjusted) as an additional 59,000 construction workers lost their jobs in May according to new federal data, said construction economist Ken Simonson today.
| Aug 11, 2010
Gensler, HOK, HDR among the nation's leading reconstruction design firms, according to BD+C's Giants 300 report
A ranking of the Top 100 Reconstruction Design Firms based on Building Design+Construction's 2009 Giants 300 survey. For more Giants 300 rankings, visit http://www.BDCnetwork.com/Giants
| Aug 11, 2010
Gensler, Arup, HOK among the largest office sector design firms
A ranking of the Top 100 Office Design firms based on Building Design+Construction's 2009 Giants 300 survey. For more Giants 300 rankings, visit http://www.BDCnetwork.com/Giants
| Aug 11, 2010
Construction Specifications Institute to end support of MasterFormat 95 on December 31, 2009
The Construction Specifications Institute (CSI) announced that the organization will cease to license and support MasterFormat 95 as of December 31, 2009. The CSI Board of Directors voted to stop licensing and supporting MasterFormat 95 during its June 16, 2009, meeting at the CSI Annual Convention in Indianapolis.
| Aug 11, 2010
Gensler among eight teams named finalists in 'classroom of the future' design competition
Eight teams were recognized today as finalists of the 2009 Open Architecture Challenge: Classroom. Finalists submitted designs ranging from an outdoor classroom for children in inner-city Chicago, learning spaces for the children of salt pan workers in India, safe spaces for youth in Bogota, Colombia and a bamboo classroom in the Himalayan mountains.







