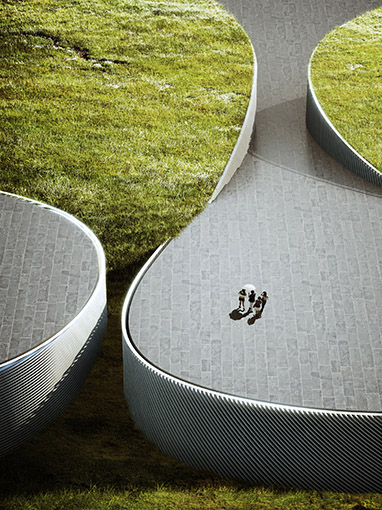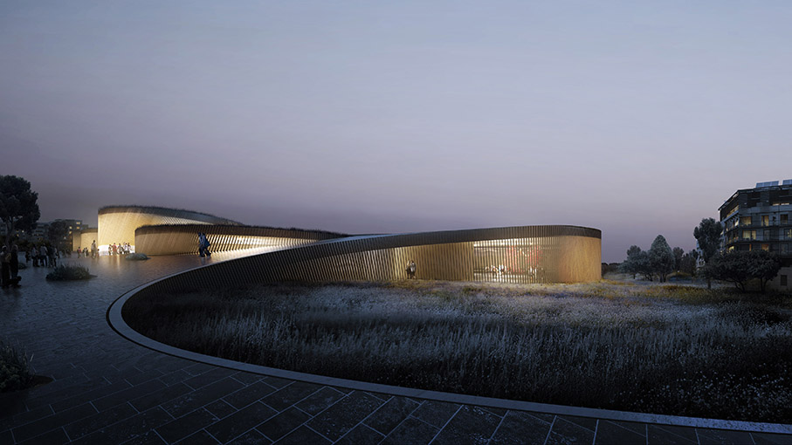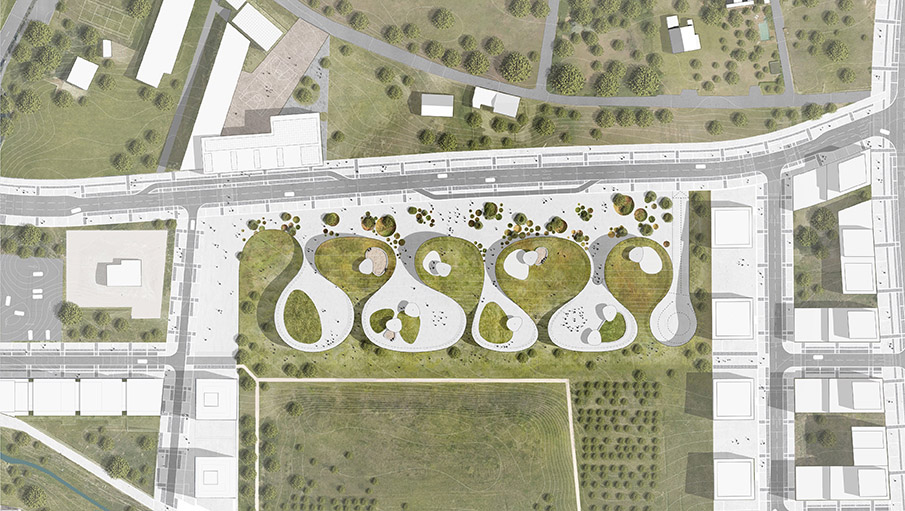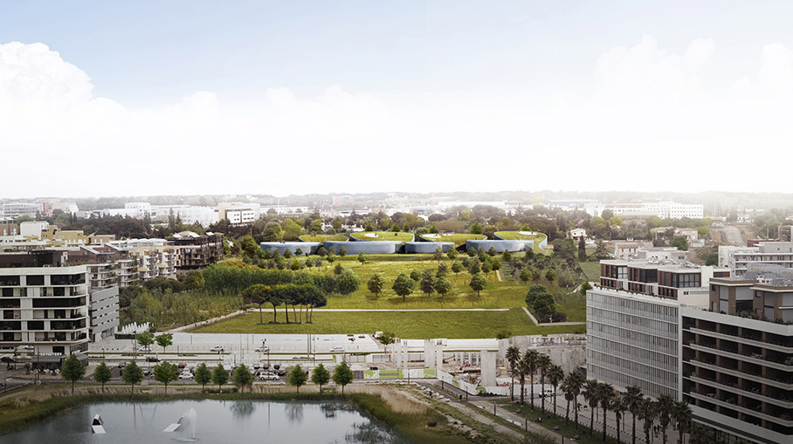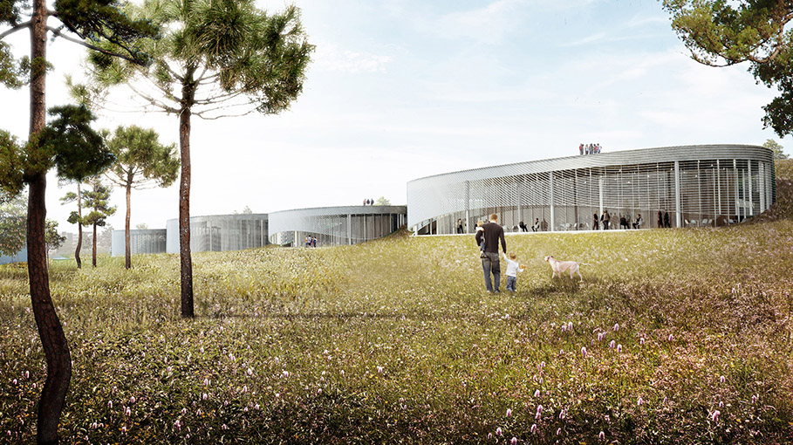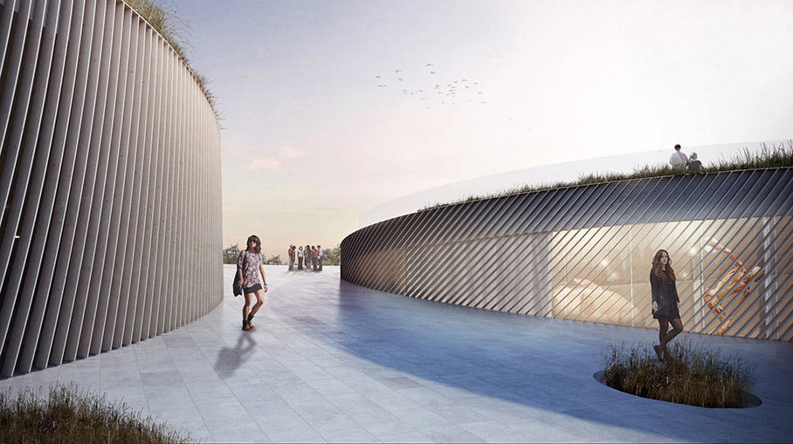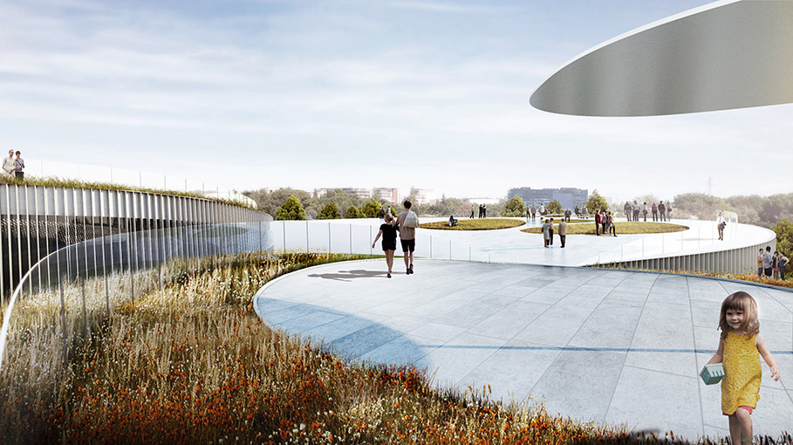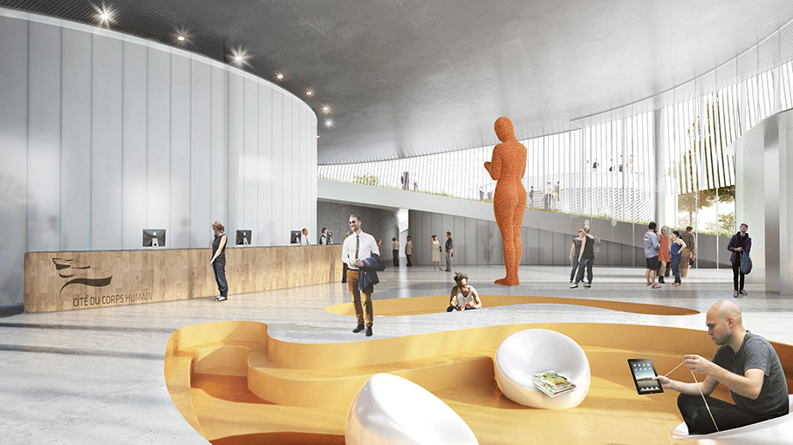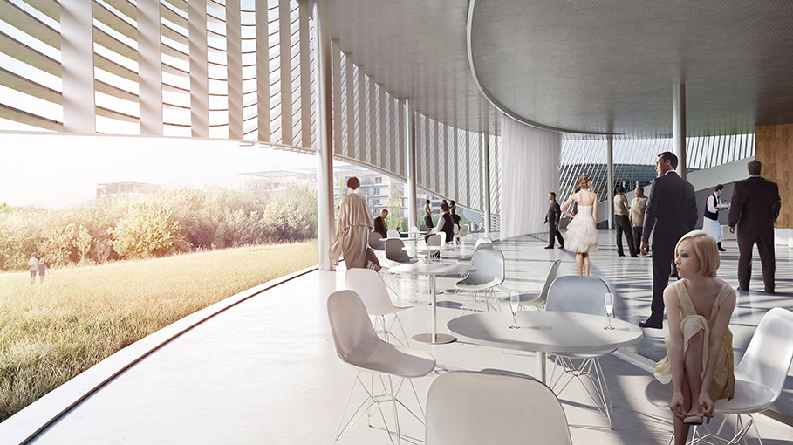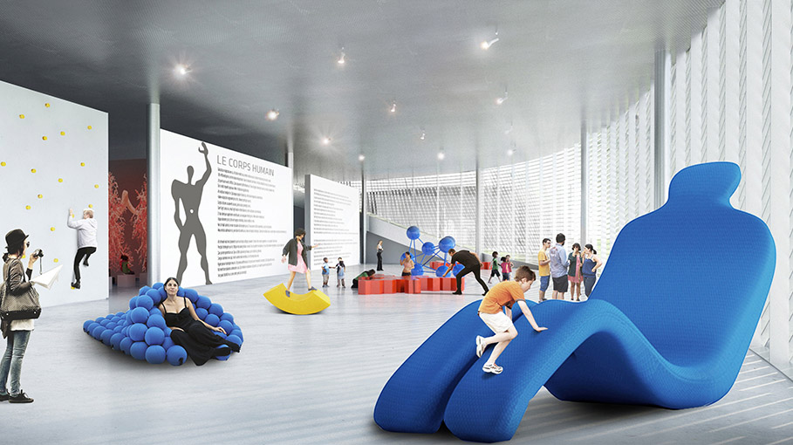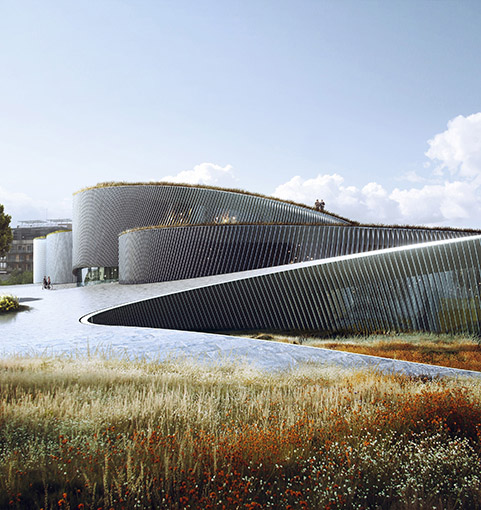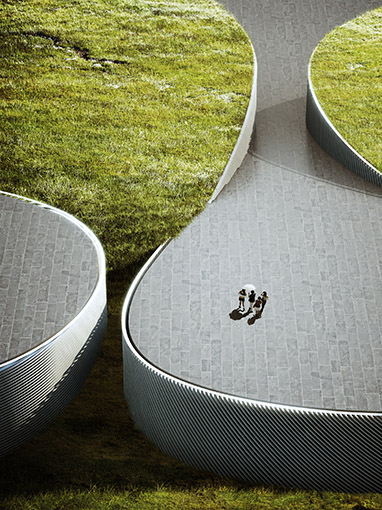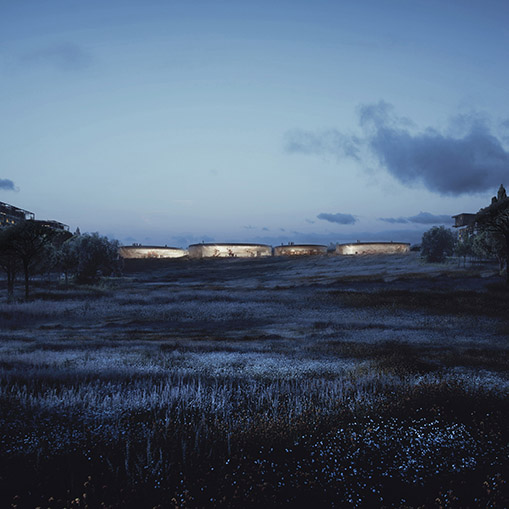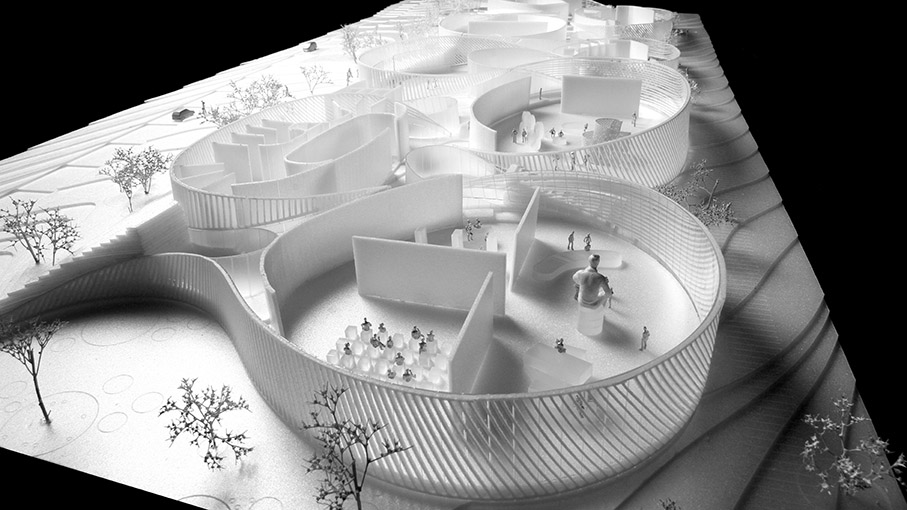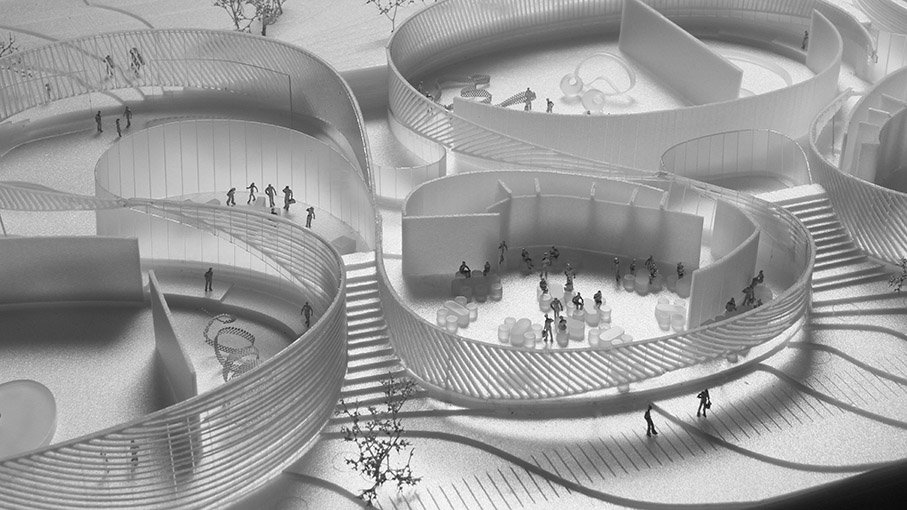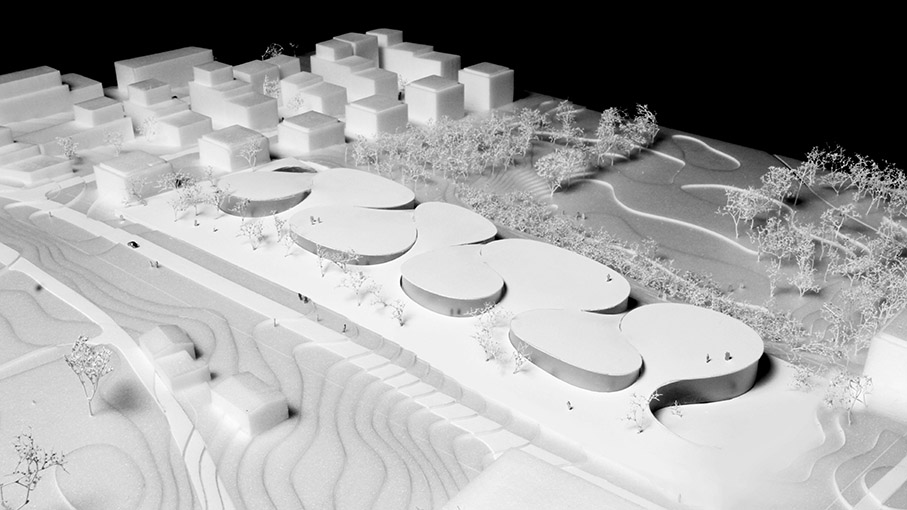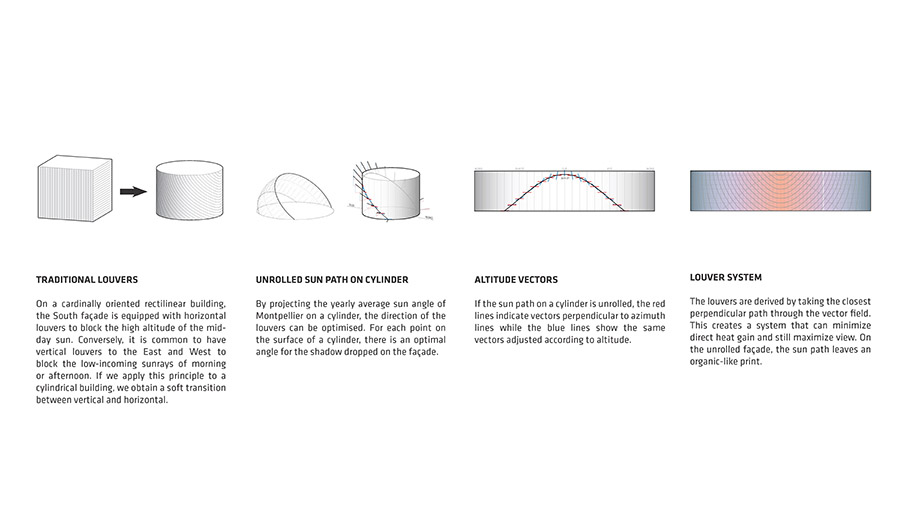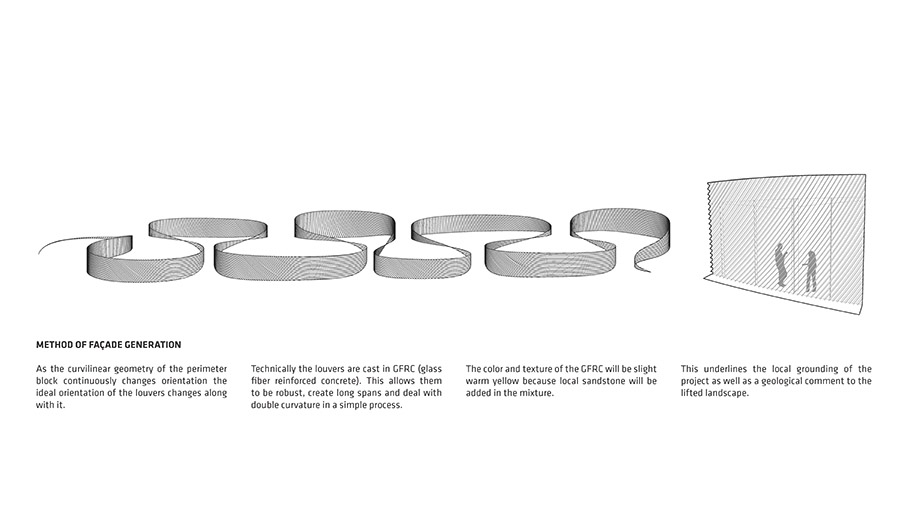Bjarke Ingels Group (BIG) and A+ Architecture have been announced winner of the international design competition for the new Cité du Corps Humain (Museum of the Human Body) in Montpellier, France.
The Museum of the Human Body, which will be part of the newly developed area Parc Marianne, is rooted in the humanist and medical tradition of Montpellier and its world-renowned medical school, which dates back to the 10th century.
The new Museum will explore the human body from an artistic, scientific and societal approach through cultural activities, interactive exhibitions, performances and workshops.
The 84,000-sf museum is conceived as a confluence of the park and the city—nature and architecture—bookending the Charpak Park along with the Montpellier city hall.
The building’s program consists of eight major spaces on one level, organically shaped and lifted to form an underlying continuous space. Multiple interfaces between all functions create views to the park, access to daylight, and optimizing internal connections.
"Like the mixture of two incompatible substances—oil and vinegar—the urban pavement and the parks turf flow together in a mutual embrace forming terraced pockets overlooking the park and elevating islands of nature above the city," said Ingels. "A series of seemingly singular pavilions that weave together to form a unified institution, like individual fingers united together in a mutual grip."
The museum’s roof functions as an ergonomic garden—a dynamic landscape of vegetal and mineral surfaces that allow the park’s visitors to explore and express their bodies in various ways, from relaxing to exercising, from the soothing to the challenging.
The façades of the museum are transparent, maximizing the visual and physical connection to the surroundings. On the sinuous façade that oscillates between facing North and South, East and West, the optimum louver orientation varies constantly, protecting sunlight, while also resembling the patterns of a human fingerprint—both unique and universal in nature.
The jury, headed by the City’s Mayor Ms Hélène Mandroux, chose BIG over five other shortlisted international teams and praised BIG’s design for combining innovative, environmental and functional qualities.
The new Museum will contribute to Montpellier’s rich scientific and cultural heritage, attracting tourists, families, as well as school classes, academics and art lovers. Construction is scheduled to start in 2016, and the building will open its doors to the public in 2018.
The Museum of the Human Body follows BIG’s experience in museum design, as well as contributes to BIG’s growing activities in France. The firm recently completed the Danish National Maritime Museum, in which crucial historic elements are integrated with an innovative concept of galleries.
Other current cultural projects include the LEGO House in Billund, the recently announced Blaavand Bunker Museum in Western Denmark, and MECA Cultural Center in Bordeaux, along with EuropaCity, an 80-hectare master plan on the outskirts of Paris.
Related Stories
| Aug 11, 2010
SAFTI FIRST hires Tim Nass as National Sales Manager
SAFTI FIRST, a leading USA manufacturer of fire rated glazing and framing systems, is pleased to announce the addition of Tim Nass as National Sales Manager. In his new role, Tim will be working closely with architects and contract glaziers in selecting the appropriate and most economical fire rated glazing solution for their project. He will also be coordinating SAFTI FIRST’s extensive network of architectural representatives throughout the United States.
| Aug 11, 2010
NCARB welcomes new board of directors
The National Council of Architectural Registration Boards (NCARB) introduces its Board of Directors for FY10, who were installed during the culmination of the Council’s 90th Annual Meeting and Conference in Chicago.
| Aug 11, 2010
Berkebile wins $100K award for commitment to environment
Robert Berkebile, the founding principal of BNIM Architects and a founding member of the U.S. Green Building Council, has been selected to receive a $100,000 Heinz Award. The award honors his role in promoting green building design and for his commitment and action toward restoring social, economic, and environmental vitality to America’s communities through sustainable architecture and planning.
| Aug 11, 2010
Polshek Partnership unveils design for University of North Texas business building
New York-based architect Polshek Partnership today unveiled its design scheme for the $70 million Business Leadership Building at the University of North Texas in Denton. Designed to provide UNT’s 5,400-plus business majors the highest level of academic instruction and professional training, the 180,000-sf facility will include an open atrium, an internet café, and numerous study and tutoring rooms—all designed to help develop a spirit of collaboration and team-oriented focus.
| Aug 11, 2010
University of Florida aiming for nation’s first LEED Platinum parking garage
If all goes as planned, the University of Florida’s new $20 million Southwest Parking Garage Complex in Gainesville will soon become the first parking facility in the country to earn LEED Platinum status. Designed by the Boca Raton office of PGAL to meet criteria for the highest LEED certification category, the garage complex includes a six-level, 313,000-sf parking garage (927 spaces) and an attached, 10,000-sf, two-story transportation and parking services office building.
| Aug 11, 2010
Draft NIST report on Cowboys practice facility collapse released for public comment
A fabric-covered, steel frame practice facility owned by the National Football League’s Dallas Cowboys collapsed under wind loads significantly less than those required under applicable design standards, according to a report released today for public comment by the Commerce Department's National Institute of Standards and Technology (NIST).
| Aug 11, 2010
Callison, MulvannyG2 among nation's largest retail design firms, according to BD+C's Giants 300 report
A ranking of the Top 75 Retail Design Firms based on Building Design+Construction's 2009 Giants 300 survey. For more Giants 300 rankings, visit http://www.BDCnetwork.com/Giants


