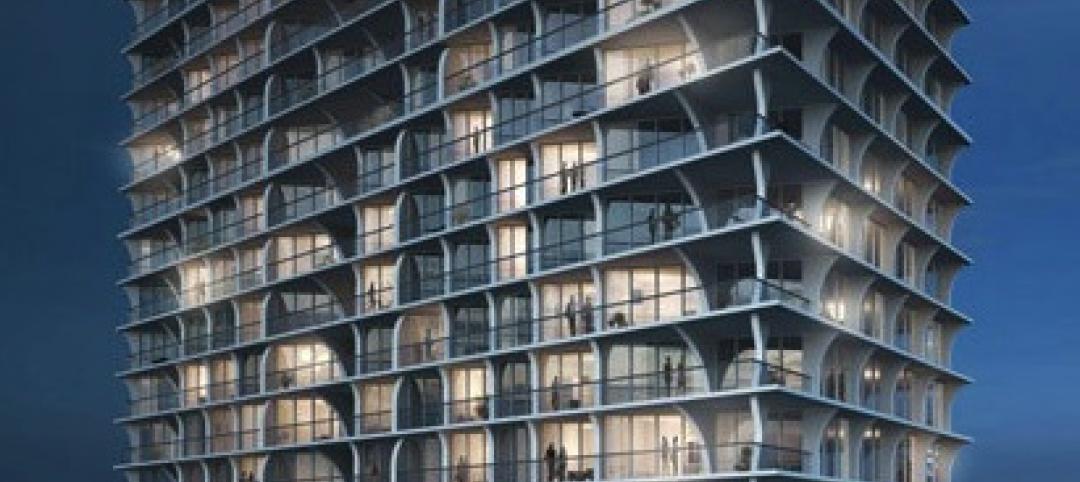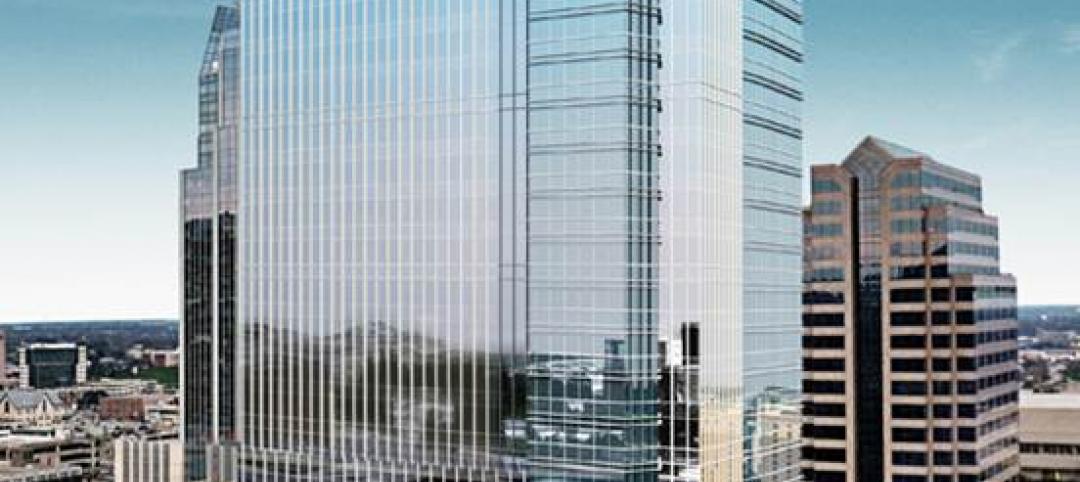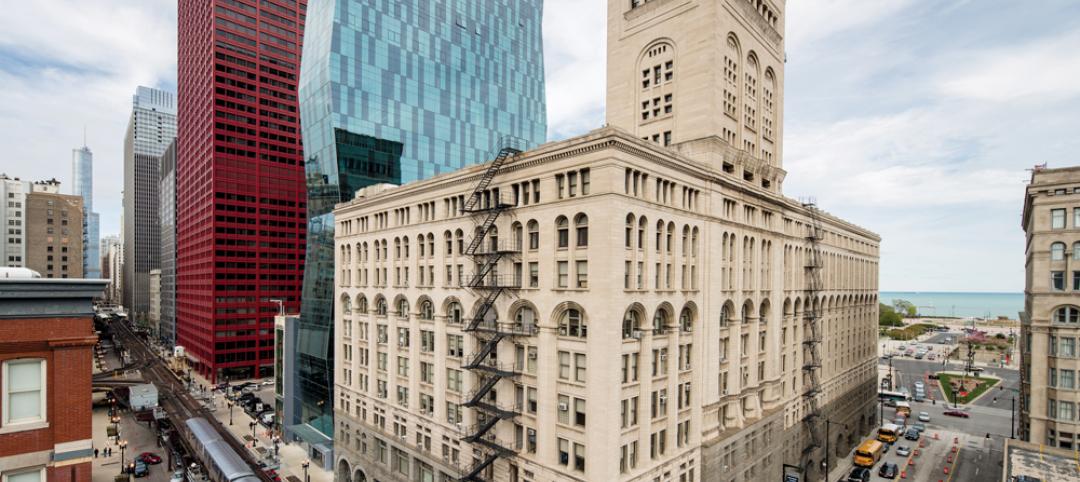London is a city that is packed with people, history, and culture. And over the next couple of years, it is about to be packed with a lot more tall buildings. A new report published by New London Architecture (NLA) and GLHearn revealed that since this time last year, there are an additional 119 new tall buildings planned for the city. The total number of proposed or currently under construction tall buildings now sits at 436. The report considered any building over 20 stories to be considered a tall building.
Currently, there are 89 tall buildings under construction in London and another 233 have planning approval but no on-site construction has begun yet. Many of the tall buildings are small parts of masterplans that will arrange the buildings in clusters throughout the city.
Planners argue that by building in well-coordinated clusters in the appropriate places, the tall buildings will be visually appealing and also provide much needed homes for a city that is currently experiencing a population boom.
However, builders and planners in London may want to ponder the wise words of Bruce Lee, who said, “If you spend too much time thinking about a thing, you’ll never get it done.” There seems to be a lot of thinking and planning going on involving these buildings, but only 19 tall buildings were completed over the past year, which is a rather large increase over the six tall buildings that were completed in 2014. Still, with plans for tall buildings brewing in the English city like vats of brown ale, the rate at which tall buildings are being completed doesn’t exactly match up with the rate at which tall buildings are being planned.
One of these proposed buildings is looking to become the tallest building in the city, or, at least, to be tied with The Shard for the title of tallest building in London. The tower, 1 Undershaft, will rise to 73 floors and 309.6 meters above the financial district streets, which is the apex of London’s height restrictions. It will be the most glaring addition to the iconic City Cluster.
Of London’s boroughs, Tower Hamlets (a fitting name) has the most proposed tall buildings, with 93 that are either in the planning or pre-application stage. Greenwich has the second most with 67, which is a huge jump from the eight projects revealed in last year’s report. The construction for these tall buildings isn’t just taking place near the city center, either, as outer London has plenty of tall buildings on the way, too. Barnet has 23 proposals and Croydon has 18.
The average height of London’s new tall buildings is 30 stories, and 60% of the tall buildings top out between 20 and 29 stories. In addition, 73% of the proposed tall buildings are being designed solely to house residential units, including the City Pride building in Tower Hamlets that will become the city’s tallest residential building.
While some worry that all of the tall building construction will turn the London skyline into one massive eyesore, planners argue that by building in well-coordinated clusters in the appropriate places, the tall buildings will be visually appealing and also provide much needed homes for a city that is currently experiencing a population boom.
The key to making everything work, according to Pete Murray, Chairman of New London Architecture, is strong communication between the planning and development community and the wider public.
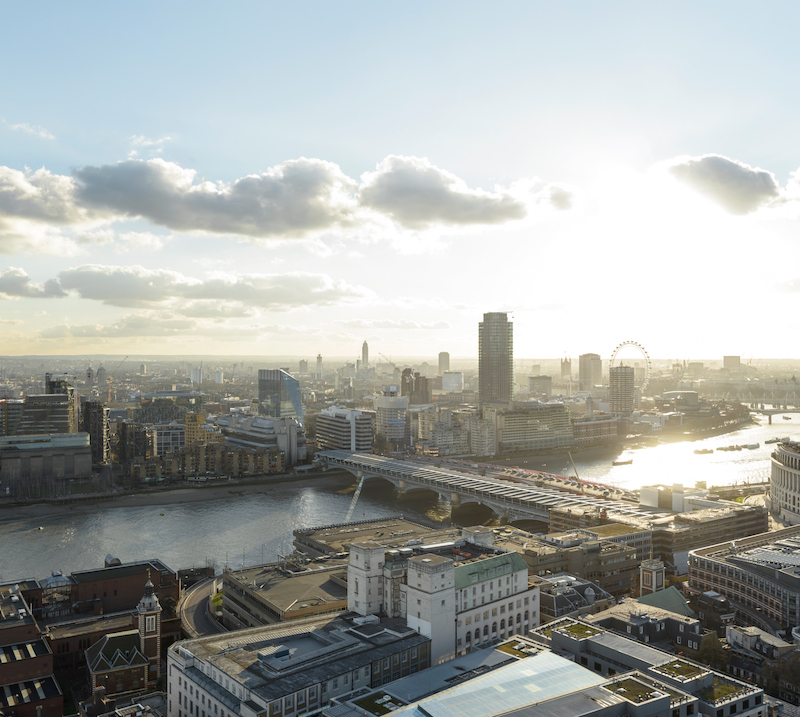 Current View of Blackfriars. Photo credit: Dan Lowe
Current View of Blackfriars. Photo credit: Dan Lowe
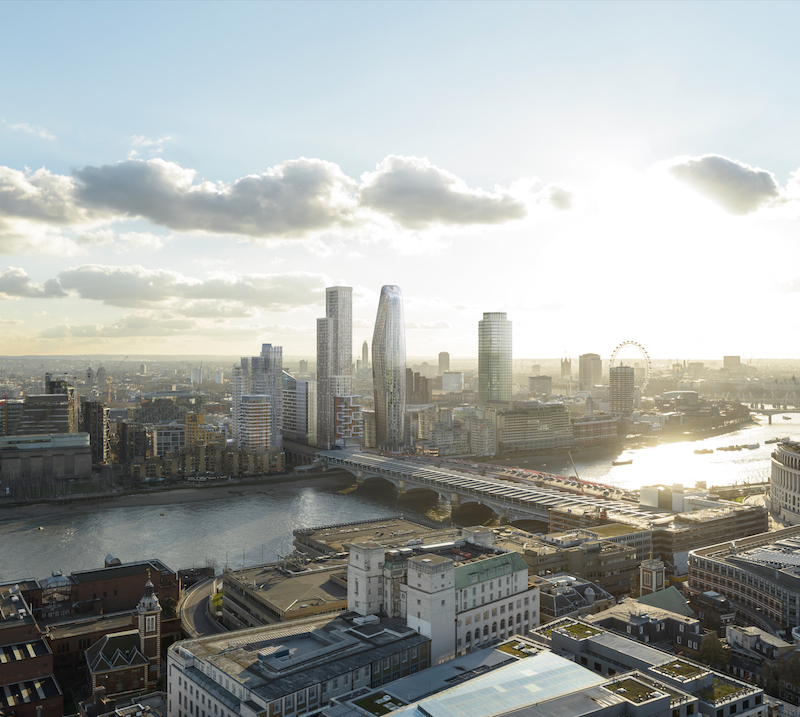 Approved tall buildings in Blackfriars. Image credit: ©Visualhouse and photographer Dan Lowe
Approved tall buildings in Blackfriars. Image credit: ©Visualhouse and photographer Dan Lowe
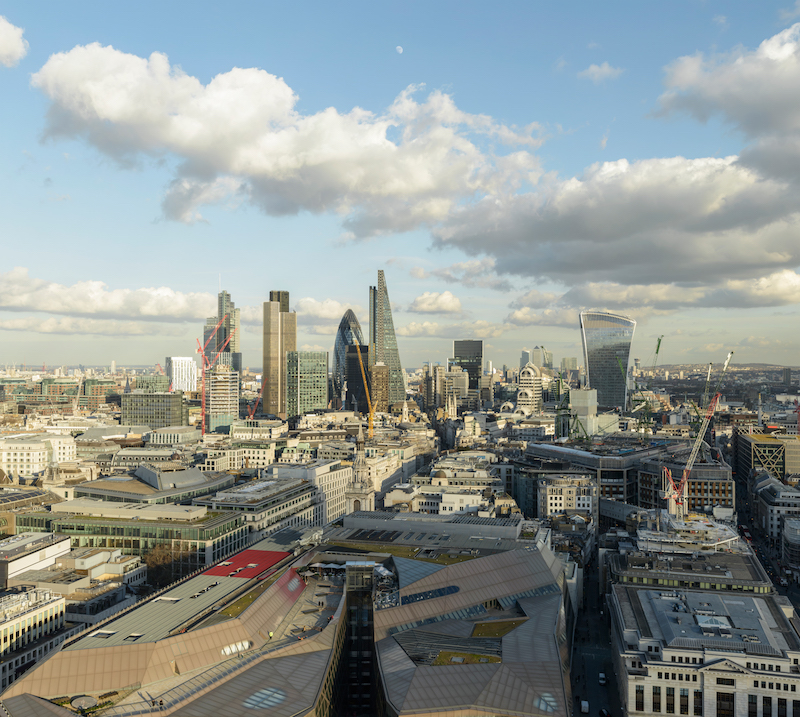 Current view of the City of London. Photo credit: Dan Lowe
Current view of the City of London. Photo credit: Dan Lowe
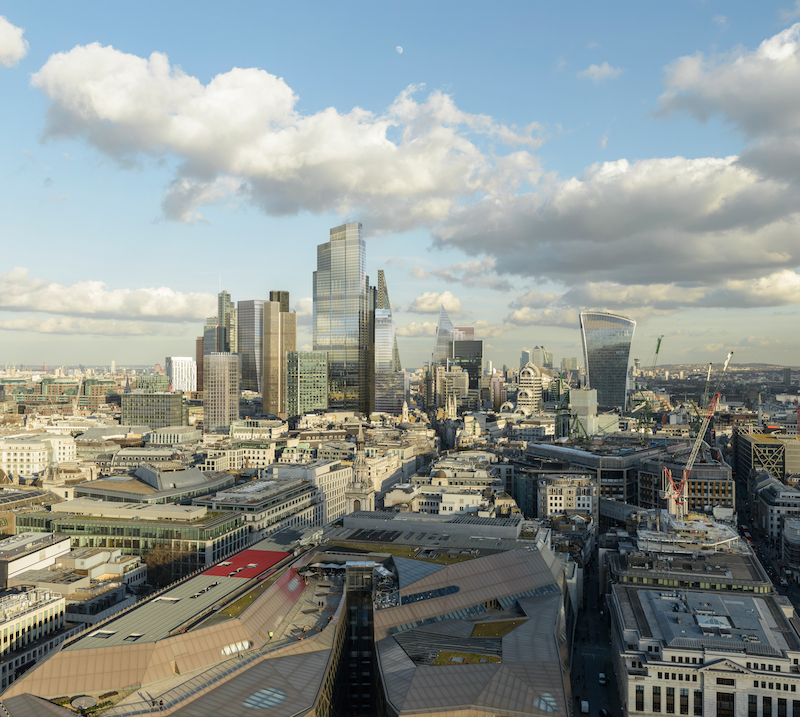 Approved tall buildings in the City of London. Image credit: ©Visualhouse and photographer Dan Lowe
Approved tall buildings in the City of London. Image credit: ©Visualhouse and photographer Dan Lowe
Related Stories
| Jul 9, 2013
AISC releases Design Guide on Blast Resistant Structures
Design professionals now have a valuable new resource on blast resistant structures with AISC Design Guide No. 26, Design of Blast Resistant Structures.
High-rise Construction | Jul 9, 2013
5 innovations in high-rise building design
KONE's carbon-fiber hoisting technology and the Broad Group's prefab construction process are among the breakthroughs named 2013 Innovation Award winners by the Council on Tall Buildings and Urban Habitat.
| Jul 1, 2013
LEGOLAND builds 12-foot replica of One World Trade Center
The LEGOLAND Discovery Center Westchester in Yonkers, N.Y., celebrated the completion of a LEGO replica of One World Trade Center by lighting the 12-foot-tall, 100-pound model.
| Jun 25, 2013
Mirvish, Gehry revise plans for triad of Toronto towers
A trio of mixed-use towers planned for an urban redevelopment project in Toronto has been redesigned by planners David Mirvish and Frank Gehry. The plan was announced last October but has recently been substantially revised.
| Jun 25, 2013
First look: Herzog & de Meuron's Jade Signature condo tower in Florida
Real estate developer Fortune International has released details of its new Jade Signature property, to be developed in Sunny Isles Beach near Miami. The luxury waterfront condo building will include 192 units in a 57-story building near high-end retail destinations and cultural venues.
| Jun 17, 2013
First look: Austin to get first high-rise since 2003
Developer Cousins Properties broke ground on the 29-story Colorado Tower in downtown Austin, Texas, the city's first high-rise building since Cousins' completed the Frost Bank Tower a decade ago.
| Jun 11, 2013
Vertical urban campus fills a tall order [2013 Building Team Award winner]
Roosevelt University builds a 32-story tower to satisfy students’ needs for housing, instruction, and recreation.
| Jun 11, 2013
Finnish elevator technology could facilitate supertall building design
KONE Corporation has announced a new elevator technology that could make it possible for supertall buildings to reach new heights by eliminating several problems of existing elevator technology. The firm's new UltraRope hoisting system uses a rope with a carbon-fiber core and high-friction coating, rather than conventional steel rope.
| Jun 4, 2013
SOM research project examines viability of timber-framed skyscraper
In a report released today, Skidmore, Owings & Merrill discussed the results of the Timber Tower Research Project: an examination of whether a viable 400-ft, 42-story building could be created with timber framing. The structural type could reduce the carbon footprint of tall buildings by up to 75%.
| May 23, 2013
Supertall 'Sky City' will house 4,400 families in Changsha, China
Broad Sustainable Building has completed a long and arduous approval process, and is starting excavation and construction on Sky City in June, 2013. The proposed "world's tallest building" will be a mixed-use project that could accommodate life and work needs of up to 30,000 people.






