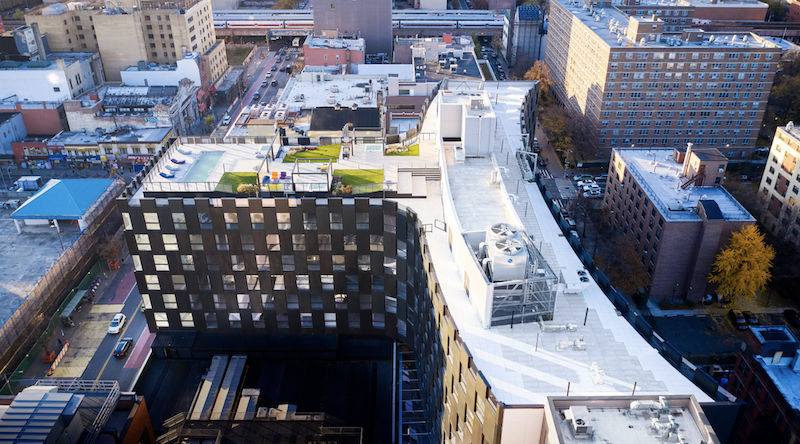At approximately 280,000-sf, The Smile, a new mixed-use development design by Bjarke Ingles Group, bridges Harlem’s active 125th Street corridor and the quieter 126th Street.
The project will combine a nursing school on the street level with residential apartment units above. One-third of the apartments will be affordable units. The project’s T-shaped footprint will offer a diverse set of unit sizes and layouts while also strengthening the connection with neighboring buildings. The southern cantilevered portion of the building will appear to hover over the existing commercial building on 125h Street, creating a dynamic component in the evolving uptown streetscape.
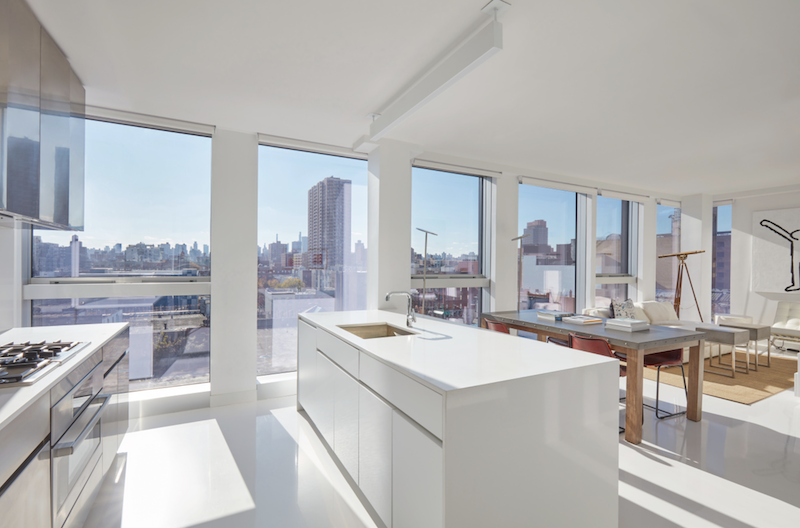
Interior spaces comprise raw architectural materials such as wood, exposed concrete, and exposed steel trusses. Entrances are tiled with splashes of colored concrete that draws inspiration from the neighborhood’s murals.
Building amenities include a fitness center, a media room, relaxation spas, social lounges, and workspaces that overlook a three-story gallery. Located on the roof will be whirlpool spas, a swimming pool, and roof decks surrounded by landscaped features that provide space for social activities and gatherings.
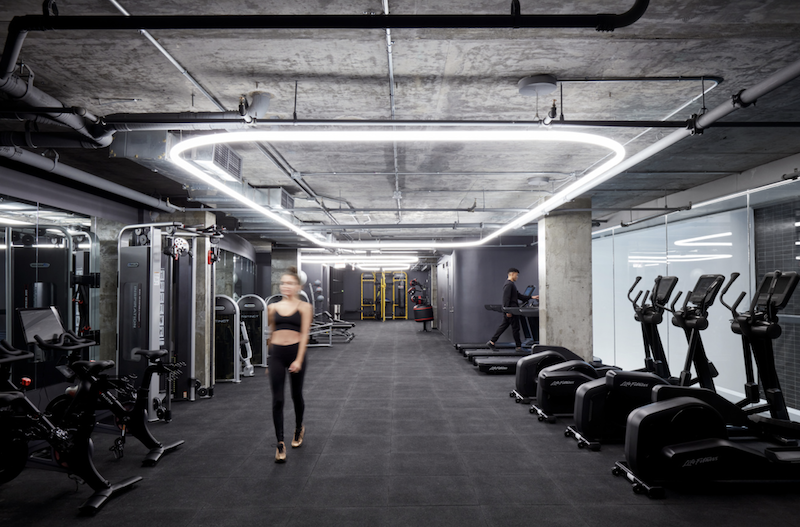
The building’s facade gently slopes inwards as it rises, softening the hard linear street edge. This design allows the building massing to comply with the city’s zoning envelope while also enabling the residential street to have more direct sunlight. The interlocking checkerboard facade panel system allows for floor-to-ceiling windows in each residential unit.
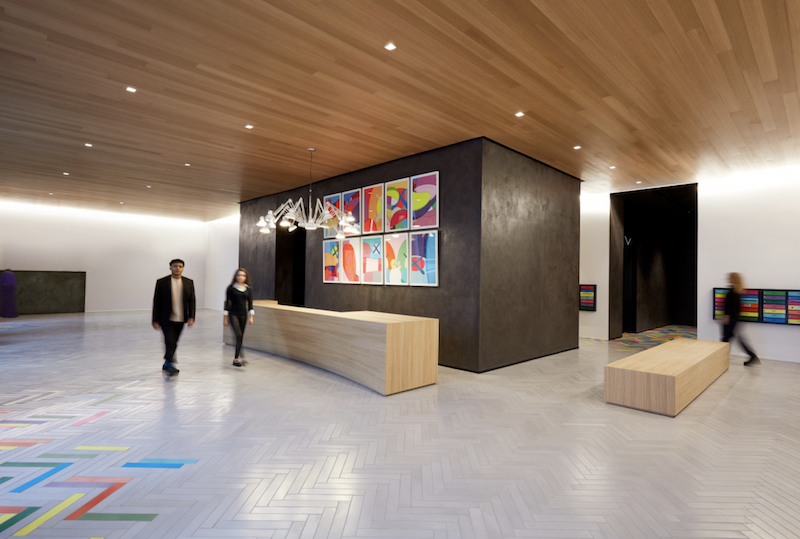
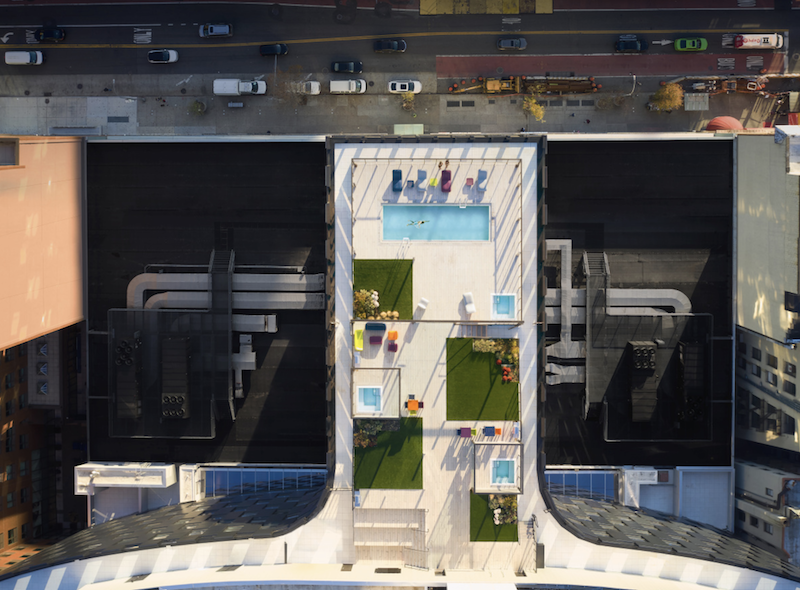
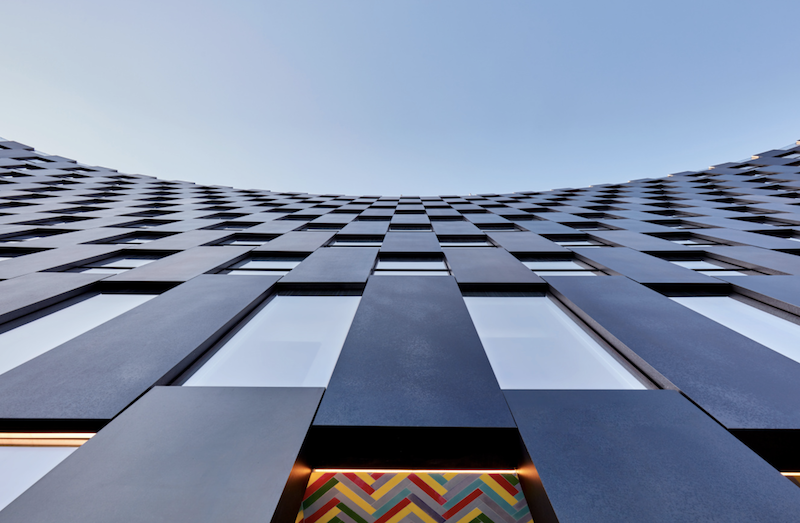
Related Stories
| Aug 11, 2010
CityCenter projects get LEED Gold
MGM Mirage and Infinity World Development have received LEED Gold certification for the first three CityCenter projects: the ARIA Resort hotel tower, ARIA Resort convention center and theater, and the Vdara Hotel (above). The CityCenter developers anticipate Gold or Silver LEED certification for the project's remaining developments, which include a Mandarin Oriental hotel, a 500,000-sf retail a...
| Aug 11, 2010
RMJM unveils design details for $1B green development in Turkey
RMJM has unveiled the design for the $1 billion Varyap Meridian development it is master planning in Istanbul, Turkey's Atasehir district, a new residential and business district. Set on a highly visible site that features panoramic views stretching from the Bosporus Strait in the west to the Sea of Marmara to the south, the 372,000-square-meter development includes a 60-story tower, 1,500 resi...
| Aug 11, 2010
'Feebate' program to reward green buildings in Portland, Ore.
Officials in Portland, Ore., have proposed a green building incentive program that would be the first of its kind in the U.S. Under the program, new commercial buildings, 20,000 sf or larger, that meet Oregon's state building code would be assessed a fee by the city of up to $3.46/sf. The fee would be waived for buildings that achieve LEED Silver certification from the U.
| Aug 11, 2010
Five-star resort breaks ground on the Black Sea
Construction work has commenced on a five-star resort and leisure destination along the Black Sea coast in Batumi, Georgia. The RTKL-designed resort consists of two towers rising 86 and 58 meters over a two-story podium. The larger tower contains 250 guestrooms and suites while the smaller tower offers 78 residential apartments.
| Aug 11, 2010
Outdated office tower becomes Nashville's newest boutique hotel
A 1960s office tower in Nashville, Tenn., has been converted into a 248-room, four-star boutique hotel. Designed by Earl Swensson Associates, with PowerStrip Studio as interior designer, the newly converted Hutton Hotel features 54 suites, two penthouse apartments, 13,600 sf of meeting space, and seven "cardio" rooms.
| Aug 11, 2010
Aloft hotel opens at Washington National Harbor
A partnership of five developers, including the John Hardy Group and Peterson Companies, have completed a 190-room aloft hotel at Washington National Harbor, a mixed-use retail/entertainment development in Oxon Hill, Md., near Washington, D.C. Designed in conjunction with David Rockwell and the Rockwell Group, the aloft prototype offers atmospheric public spaces designed to draw guests from the...
| Aug 11, 2010
Manhattan's latest boutique hotel will be LEED Silver certified
New York-based developer Tribeca Associates has commissioned Brennan Beer Gorman Architects to design its latest mixed-use office and boutique hotel at 330 Hudson Street. Located in the downtown Hudson Square area of Manhattan, the LEED-Silver development will involve the redevelopment of a historic, eight-story warehouse building into 292,000 sf of office space, 15,000 sf of retail space, and ...
| Aug 11, 2010
Luxury Hotel required faceted design
Goettsch Partners, Chicago, designed a new five-star, 214-room hotel for the King Abdullah Financial District (KAFD) in Riyadh, Saudi Arabia. The design-build project, with Saudi Oger Ltd. as contractor and Rayadah Investment Co. as developer, has a three-story podium supporting a 17-story glass tower with a nine-story opening that allows light to penetrate the mass of the building.
| Aug 11, 2010
Westin Hotel
Mid-twentieth-century projects are in a state of limbo. In many cities, safeguards against quick demolition don't even cover “new” buildings built after 1939, yet many such buildings may be obsolete by current standards. The Farmers and Mechanics Savings Bank, located in downtown Minneapolis, was one such building, a rare example of architecture from a time when American design was ...


