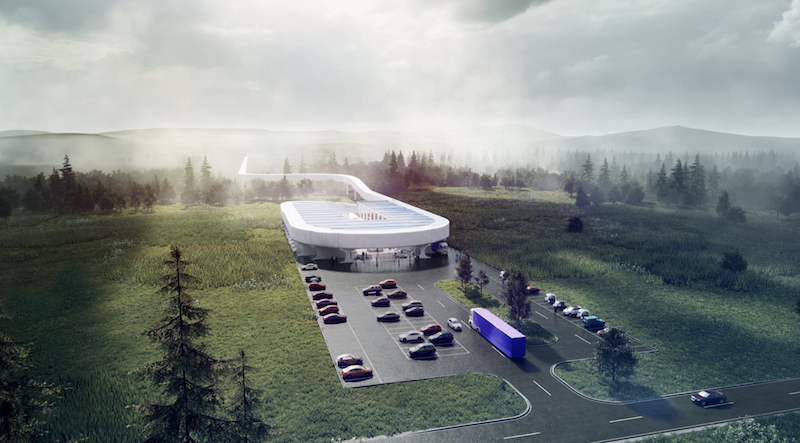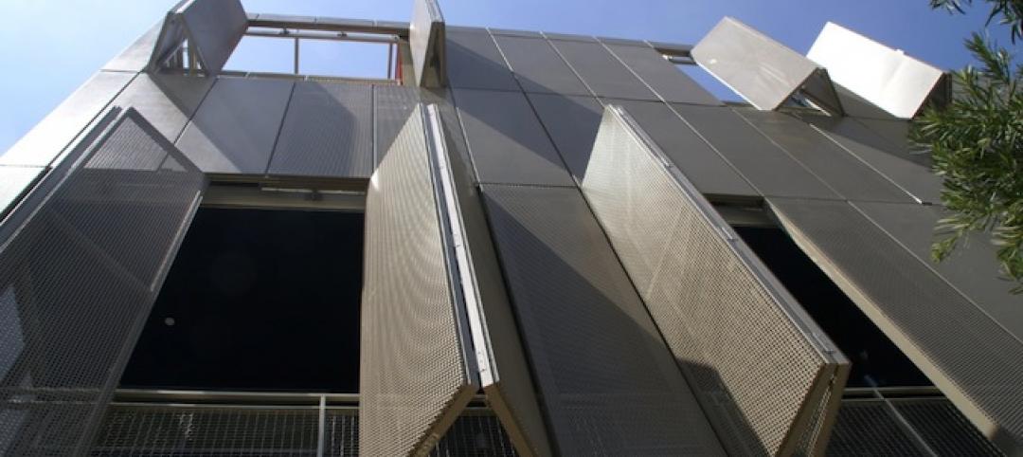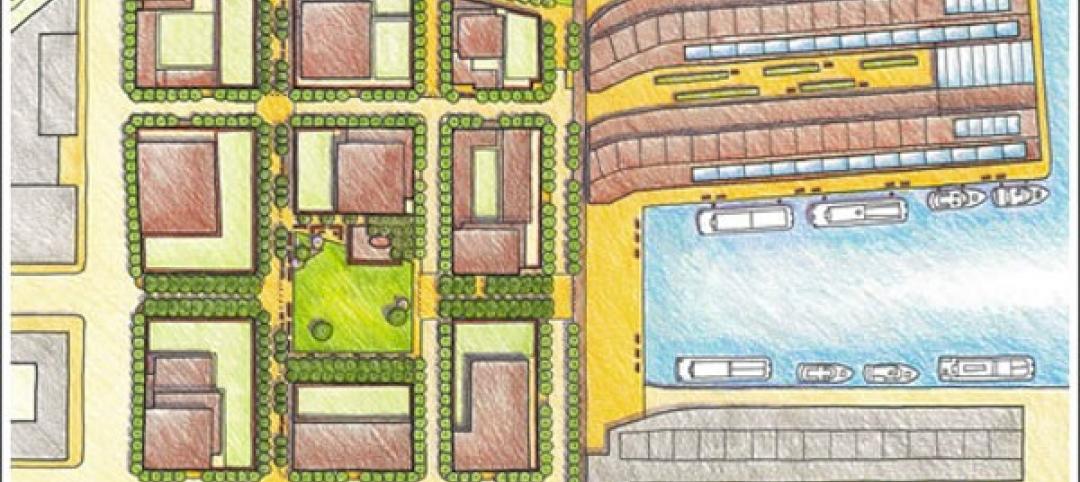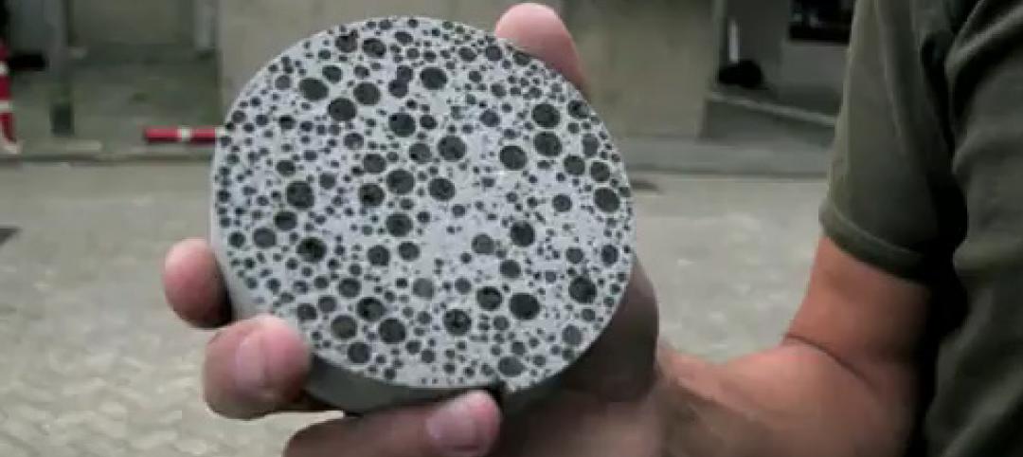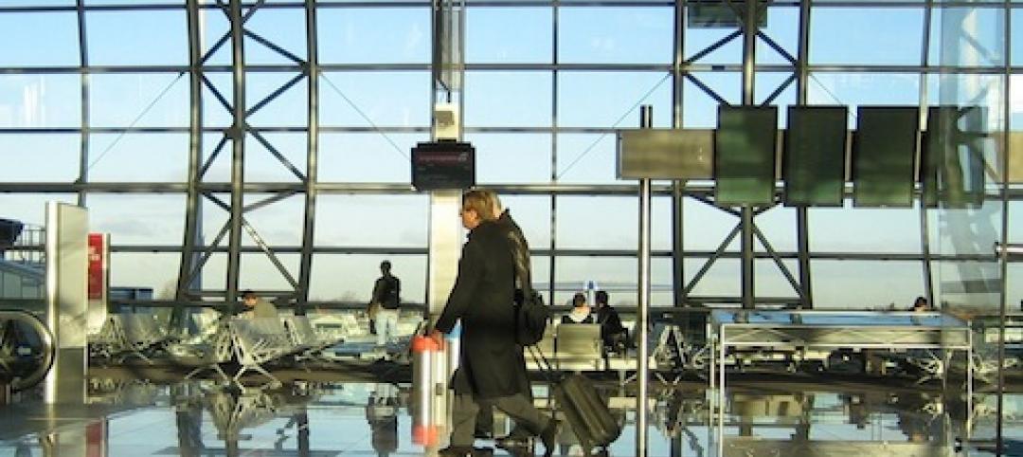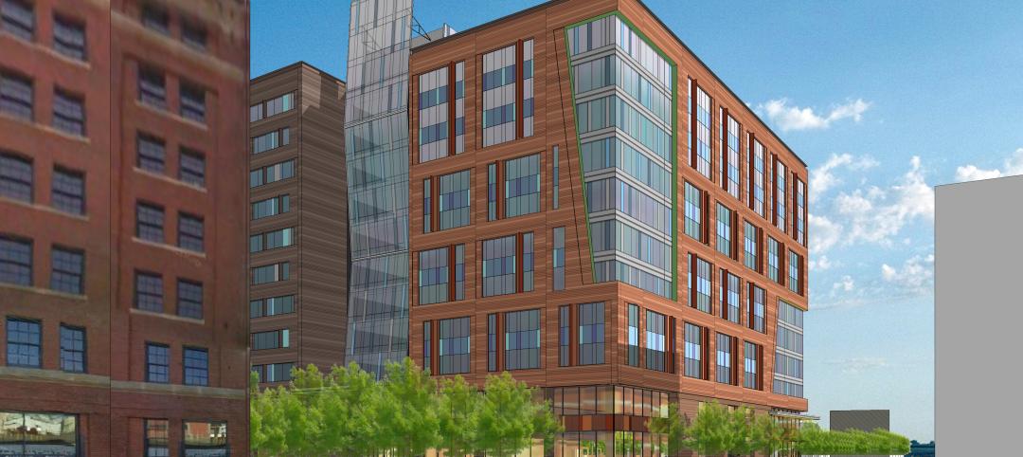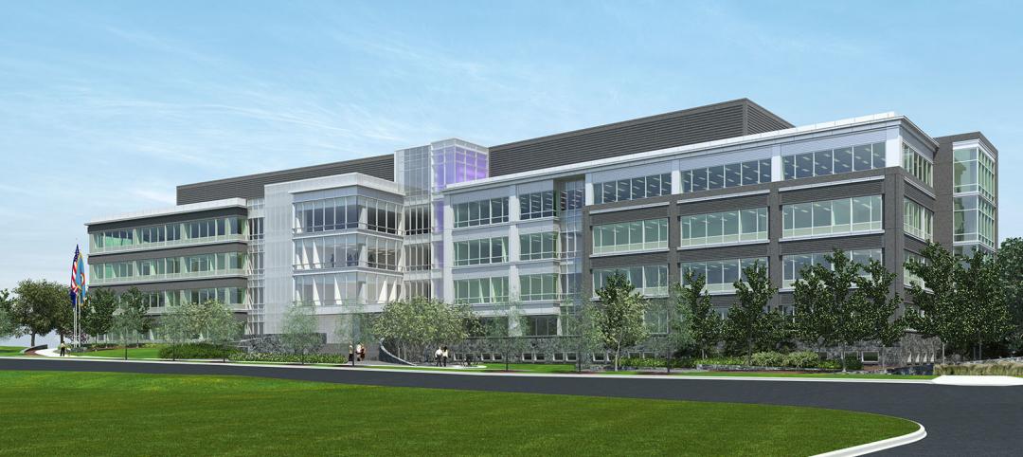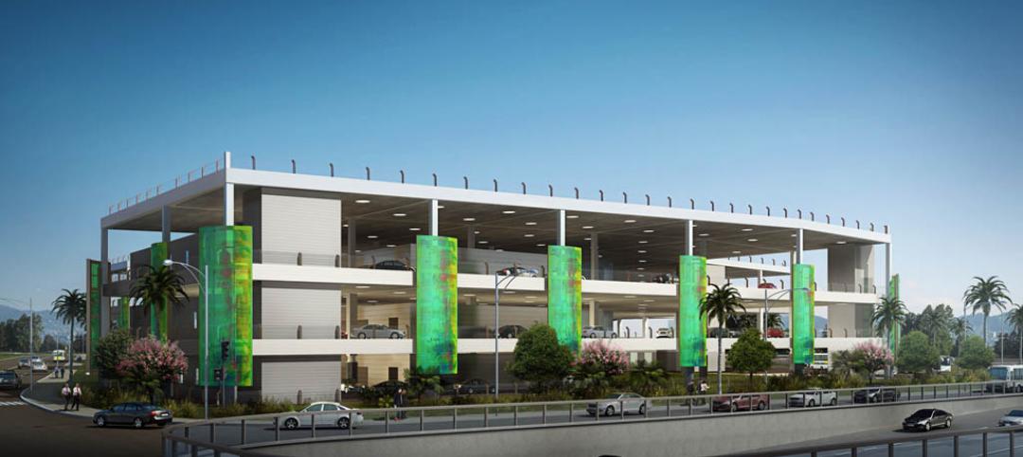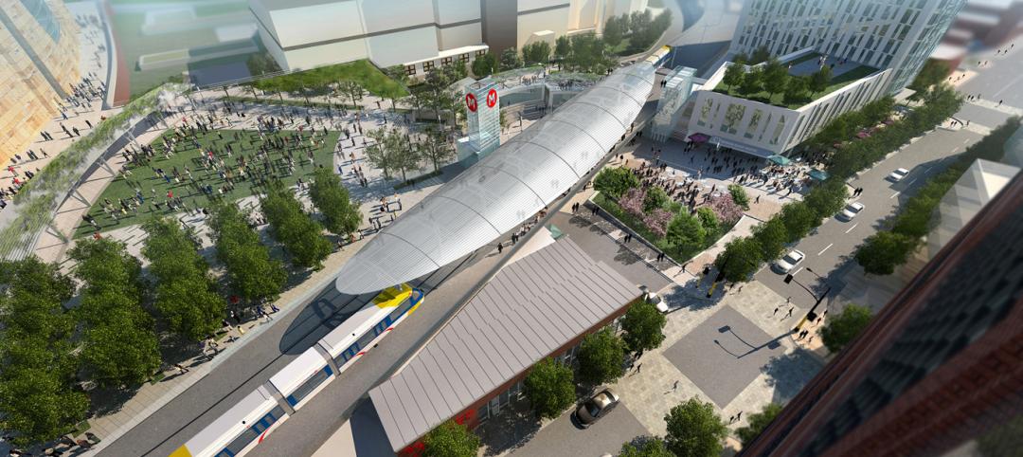BIG is designing the Hyperloop Certification Center (HCC) on an 800-acre site in West Virginia. The HCC is the next milestone to demonstrate the operation of the Hyperloop system as a commercial product. The project attempts to turn infrastructure into architecture by fundamentally tying the architecture of the HCC to the physical infrastructure of the transportation system.
The 800-acre HCC site will include a welcome center, a six-mile certification track, a pod final assembly facility, a product development test center, and a training center for operations, safety, and maintenance. In order to create a physical interface, the elevated vacuum tube wraps around itself and descends as a gentle ramp, ending in an airlock that allows for safe entry and exit for pods.
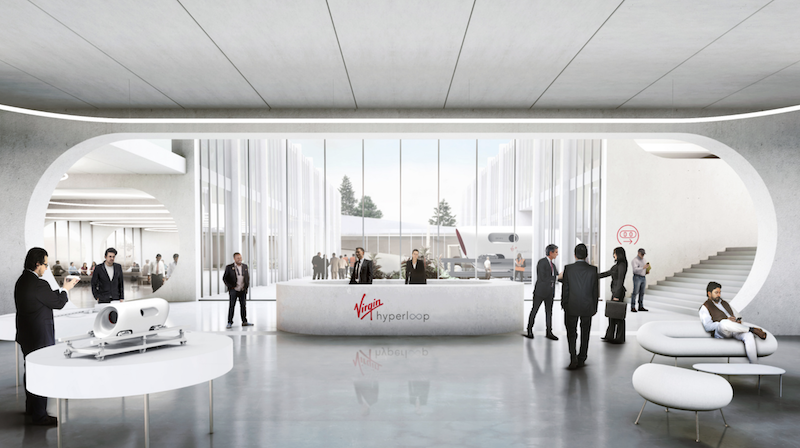
The main structural system for the building is shared with the vacuum tube. For greater lateral stability, the corners have been reinforced with a radius on top and bottom and frames with pill-shaped cutouts.
The pill-shaped loop of the tube forms the exterior facade of the facility and the support structure gets extended towards the interior as a sequence of concrete frames with filleted corners for lateral support. Roof, floors, and glass facades are infilled between the frames and form a simple warehouse-like structure that organizes the program as a continuous loop around a central courtyard.
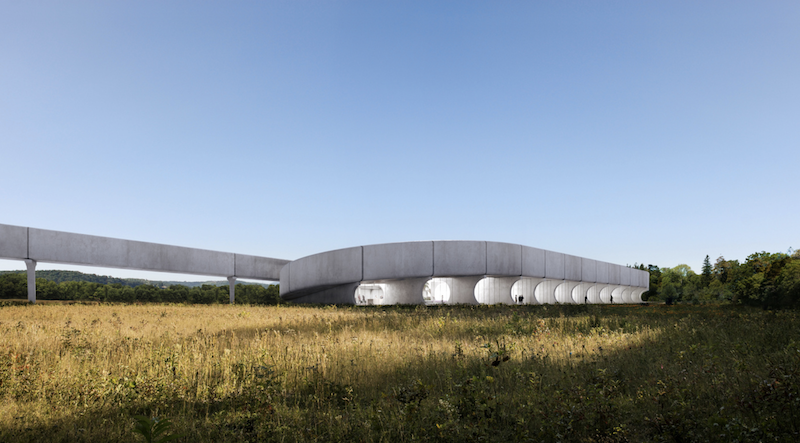
The outdoor courtyard can be used for assembly and testing of pod components, large gatherings, and as a social space for the staff. It also provides visual connections between the different departments and references the courtyard of Virgin Hyperloop’s LA campus.
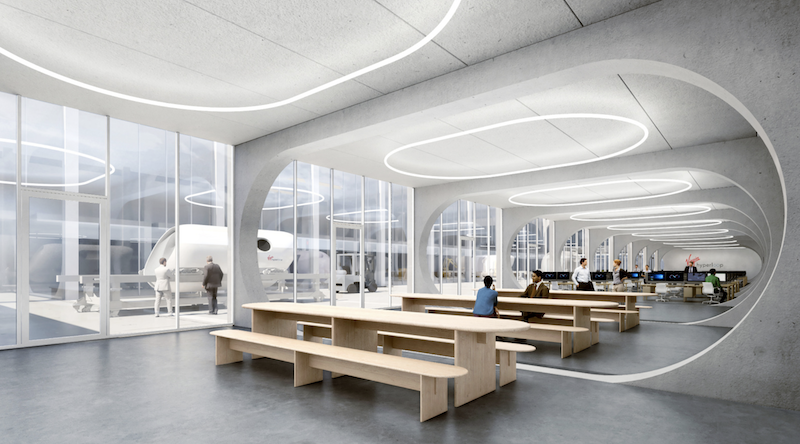
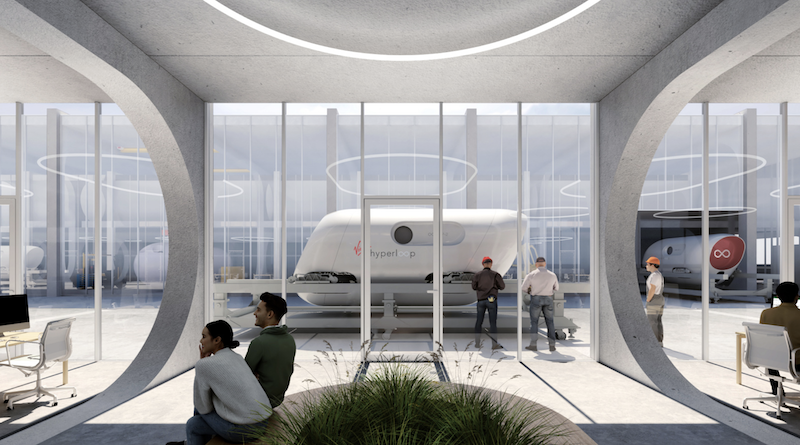
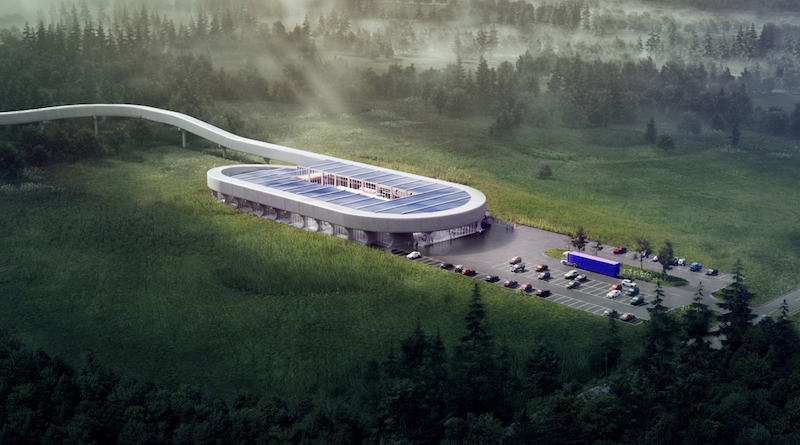
Related Stories
Building Enclosure Systems | Mar 13, 2013
5 novel architectural applications for metal mesh screen systems
From folding façades to colorful LED displays, these fantastical projects show off the architectural possibilities of wire mesh and perforated metal panel technology.
| Feb 26, 2013
Tax incentive database for reflective roofs available
The Roof Coatings Manufacturers Association (RCMA) and the Database of State Incentives for Renewables & Efficiency (DSIRE) created a database of current information on rebates and tax credits for installing reflective roofs.
| Feb 22, 2013
Dutch team's 'bioconcrete' can heal itself
Two researchers from Delft Technical University in Holland have developed a self-healing cement that can stop microcracks from forming in concrete.
| Feb 22, 2013
Zaha Hadid to help plan new London-area airport hub
The Mayor of London has appointed Zaha Hadid Architects to help create a major new airport in southeastern England.
| Sep 7, 2012
Suffolk awarded One Channel Center project in Boston
Firm to manage $125 million, 525,000-sf office building project.
| Sep 7, 2012
Duffy joins Thornton Tomasetti
At Hardesty & Hanover, Duffy partnered with Thornton Tomasetti on a number of projects.
| Sep 7, 2012
Manhattan Construction Co. to build Fairfax office building
Designed by Noritake Associates of Alexandria Virginia, the project is LEED-registered, seeking LEED Silver certification.
| Aug 28, 2012
McCarthy begins construction on transportation center at Bob Hope Airport
Designed to meet LEED silver certification standards, the facility will feature unique, above ground base isolators that will resist a maximum credible earthquake.
| Jul 12, 2012
EE&K and Knutson Construction selected for the Interchange in Minneapolis
Design-build contract for $79.3 million transportation hub will connect transit with culture.


