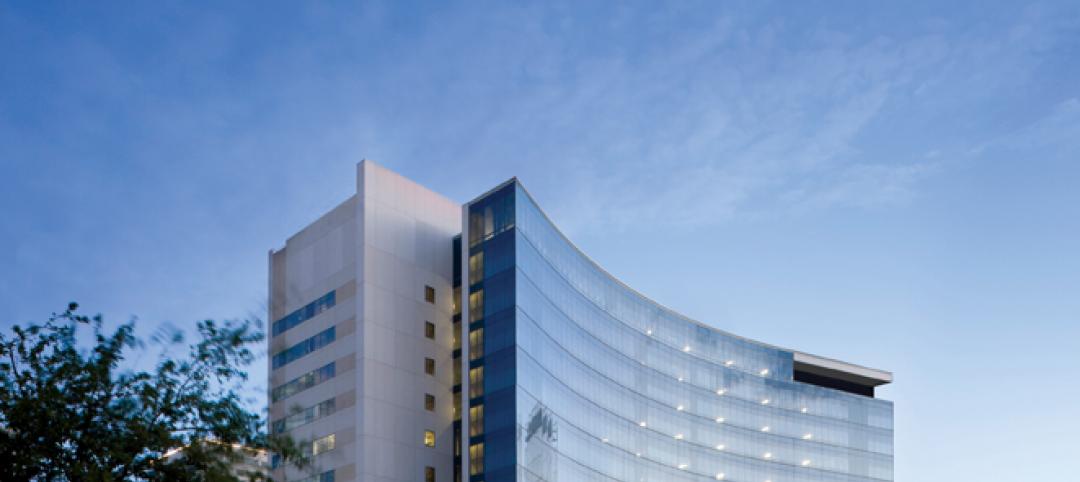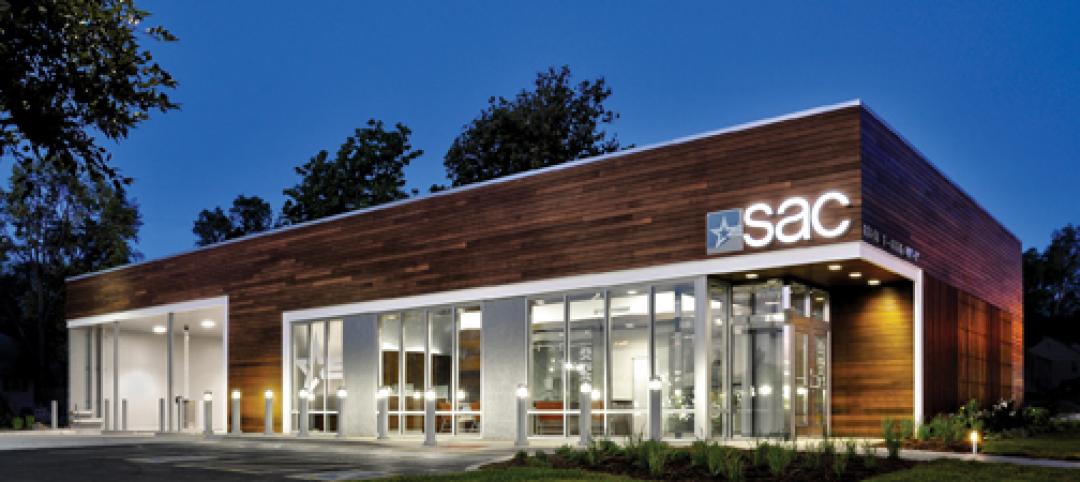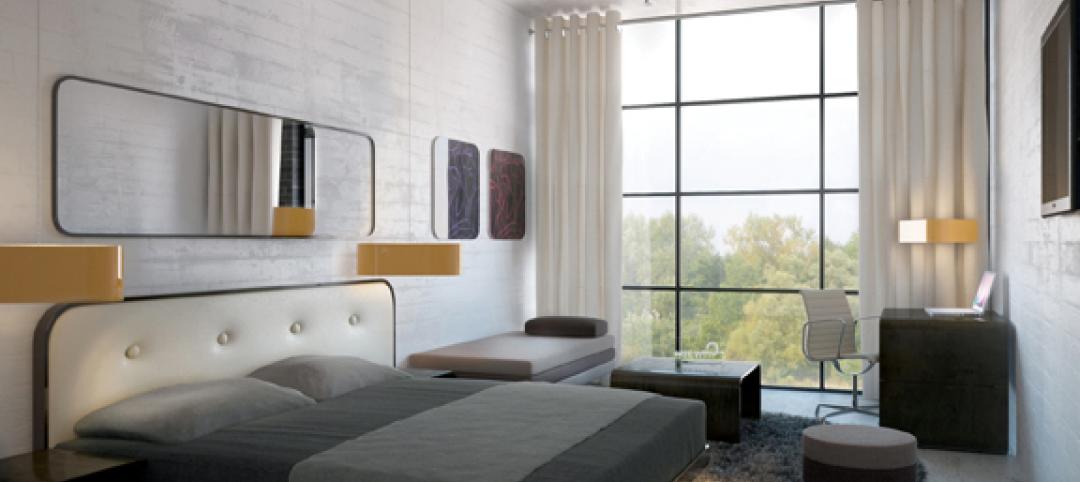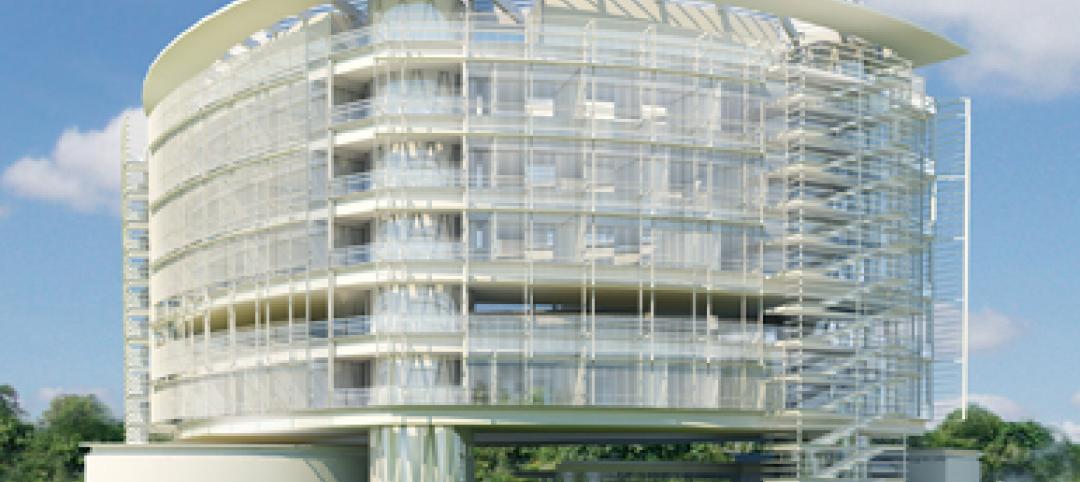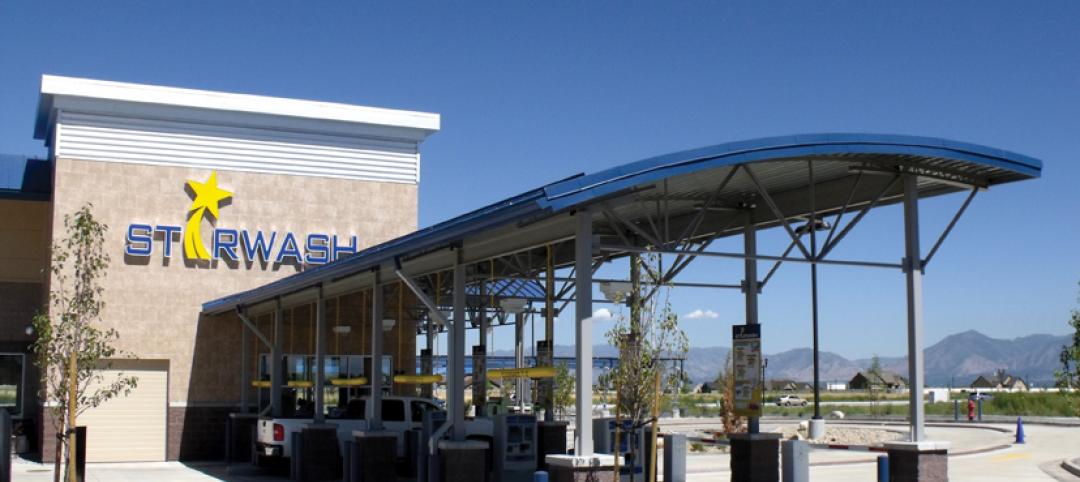The pressure to reduce cap-ex and op-ex costs in the data center sector, while meeting an ever-growing demand for IT capacity, is driving owners and operators to employ advanced tools and services for the precise tracking and monitoring of nearly every component within their installations—from energy performance and power reliability to IT systems capacity and space utilization.
With better information, and more of it, data center owners believe they will be able to extend the life and optimize the performance of their buildings and IT infrastructure, enabling them to defer, or even avoid, costly upgrades, renovations, expansions, and new construction projects.
The demand for sophisticated monitoring solutions has spurred a new market segment—data center infrastructure management (DCIM)—that is likely to impact the way data center projects are planned, designed, built, and operated.
“DCIM is a powerful tool, when properly designed and deployed, to help manage the capacity, delivery, consumption, and energy across a data center,” says Jay Chester, PE, Senior Project Manager with SSOE’s Advanced Technology group (www.ssoe.com). “The data captured for analysis models can be structured to help predict performance and allow for ‘what if’ testing of equipment placement and operational scheduling.”
While still in its infancy, the DCIM movement is expected to grow sixfold by 2020, according to a new report by Navigant Research (www.navigantresearch.com). The firm’s Research Director, Eric Woods, predicts annual spending on DCIM-related software and services will balloon to more than $4.5 billion over the next six years, from its current market size of $663 million. Moreover, research firm Gartner predicts that 60% of large data centers (at least 3,000 sf) in North America will adopt some type of DCIM solution by 2017.
“One of the underlying trends driving the greater adoption and visibility of DCIM solutions is new thinking about the relationship between the building infrastructure for data centers and the IT capacity,” says Woods. “Traditionally, you built the building, put in the basic infrastructure management systems, and largely forgot about it. That is, all the changes occurred at the IT level, in terms of the various evolutions of technology. The two functions—facilities and IT—operated in silos.”
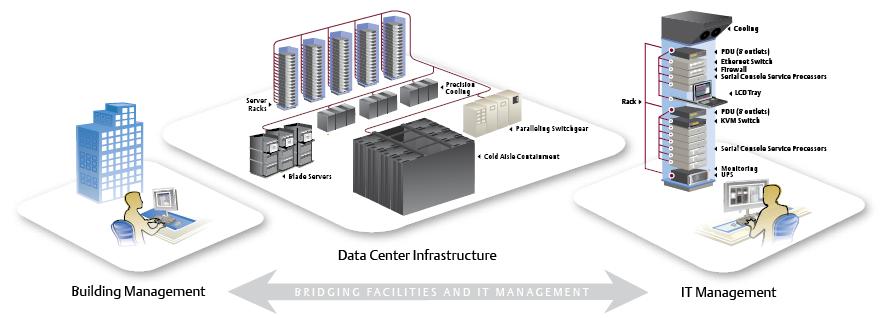
Emerson’s Trellis DCIM platform combines software and hardware into a solution that is managed with a single, Web-enabled, real-time view. It allows data center owners to monitor and measure, in real time, everything from energy and space efficiency to power allocation and server capacity.
Using advanced data collection and monitoring tools, data center providers believe they can bridge the gap between the facilities management function and IT function to offer a holistic, real-time view of their data centers, in an effort to optimize performance, utilization, and longevity.
“What we’re seeing among leading-edge players, as well as in academic research, is moving in the direction of thinking about data centers as a whole unit, sort of like a giant computer,” says Woods. “The data center is a big box that itself is part of the optimized capacity of the computing power in the space.”
DCIM's impact on the Building Team
This more holistic approach to data center planning and operations means that the design table is about to get a little more crowded, as IT managers begin to play a larger role in the planning, design, and preconstruction processes. It also means that Building Teams will be partly responsible for fostering collaboration between their clients’ facilities staff and IT team—two groups with very different priorities and agendas, says Addam Friedl, Senior Vice President, Mission Critical Facilities, with Environmental Systems Design (www.esdesign.com).
“Getting the two sides to sit down at the same table and agree on what the systems are supposed to do, what information needs to be gathered, and how it should be disseminated can be a real challenge, depending on the client,” says Friedl.
A thornier issue, he says, is the mind-boggling amount of data being collected and figuring out how to put it to use. Depending on the scale of the DCIM implementation, data center facilities could be looking at millions of data points that must be collected, organized, and analyzed.
“My challenge to the client is always: What are you going to do with all this data?” says Friedl. “A large data center with just a basic building management system and power monitoring system will have tens of thousands of data points; a DCIM setup could have millions. A lot of operators don’t use the data to the level they think they want to use it to.”
Furthermore, who’s going to be responsible for crunching the data? Facilities? IT? A third-party DCIM provider? An AEC firm? These are questions that need to be sorted out well before the data center is constructed and occupied. Friedl envisions many data center owners outsourcing the DCIM functions, either to an AEC firm involved in the project or a DCIM solutions provider.
Other advice for Building Teams from our experts includes:
Be prepared to coach clients through the DCIM implementation process. Because the movement is so new, clients will likely lean on the Building Team for guidance on everything from choosing the DCIM components to identifying critical data points to figuring out how best to use the data for performance optimization.
Beef up the infrastructure. “As the DCIM system becomes more robust, you’ll need more cabling, a larger cable tray or raceway, and potentially more monitoring capabilities,” says SSOE’s Chester. A more sophisticated control room will also be required. In addition, he says Building Teams will need to design for I/O (input/output) points for gear and equipment that traditionally have not been monitored by a central system.
Flexibility will become more crucial. The ultimate goal of DCIM is to minimize future capital expenditures, so clients will be looking to Building Teams to create facilities that can be easily and inexpensively expanded or reconfigured to keep up with the fast pace of technology and demand for computing power.
Expect to lose business to DCIM solution providers. Some data center clients may choose to completely outsource the DCIM-related functions to a third-party provider, which would almost certainly impact billings on the project.
Related Stories
| Apr 12, 2011
Spray Foam Applications on the Rise
New uses for spray polyurethane foam enable Building Teams to achieve greater longevity and sustainability in their projects.
| Mar 30, 2011
New testing device may help to seal the deal for building owners
A building is only as secure against the environment as its most degraded joint sealants, about 50% of which fail in less than 10 years after installation. Moisture damage due to failed sealants is responsible for much of the $65 billion to $80 billion spent on annual repairs. However, researchers at the National Institute of Standards and Technology are assembling a toolkit of measurement devices and scientific data that will help manufacturers of sealants systematically improve the protective performance of their products.
| Mar 11, 2011
Renovation energizes retirement community in Massachusetts
The 12-year-old Edgewood Retirement Community in Andover, Mass., underwent a major 40,000-sf expansion and renovation that added 60 patient care beds in the long-term care unit, a new 17,000-sf, 40-bed cognitive impairment unit, and an 80-seat informal dining bistro.
| Mar 11, 2011
Research facility added to Texas Medical Center
Situated on the Texas Medical Center’s North Campus in Houston, the new Methodist Hospital Research Institute is a 12-story, 440,000-sf facility dedicated to translational research. Designed by New York City-based Kohn Pedersen Fox, with healthcare, science, and technology firm WHR Architects, Houston, the building has open, flexible labs, offices, and amenities for use by 90 principal investigators and 800 post-doc trainees and staff.
| Mar 11, 2011
Blockbuster remodel transforms Omaha video store into a bank
A former Hollywood Video store in Omaha, Neb., was renovated and repurposed as the SAC Federal Credit Union, Ames Branch. Architects at Leo A Daly transformed the outdated 5,000-sf retail space into a modern facility by wrapping the exterior in poplar siding and adding a new glass storefront that floods the interior with natural light.
| Mar 11, 2011
Mixed-income retirement community in Maryland based on holistic care
The Green House Residences at Stadium Place in Waverly, Md., is a five-story, 40,600-sf, mixed-income retirement community based on a holistic continuum of care concept developed by Dr. Bill Thomas. Each of the four residential floors houses a self-contained home for 12 residents that includes 12 bedrooms/baths organized around a common living/social area called the “hearth,” which includes a kitchen, living room with fireplace, and dining area.
| Mar 11, 2011
Guests can check out hotel’s urban loft design, music selection
MODO, Advaya Hospitality’s affordable new lifestyle hotel brand, will have an urban Bauhaus loft design and target design-, music-, and tech-savvy guest who will have access to thousands of tracks in vinyl, CD, and MP3 formats through a partnership with Downtown Music. Guest can create their own playlists, and each guest room will feature iPod docks and large flat-screen TVs.
| Mar 11, 2011
Texas A&M mixed-use community will focus on green living
HOK, Realty Appreciation, and Texas A&M University are working on the Urban Living Laboratory, a 1.2-million-sf mixed-use project owned by the university. The five-phase, live-work-play project will include offices, retail, multifamily apartments, and two hotels.
| Mar 10, 2011
Steel Joists Clean Up a Car Wash’s Carbon Footprint
Open-web bowstring trusses and steel joists give a Utah car wash architectural interest, reduce its construction costs, and help green a building type with a reputation for being wasteful.
| Mar 9, 2011
Igor Krnajski, SVP with Denihan Hospitality Group, on hotel construction and understanding the industry
Igor Krnajski, SVP for Design and Construction with Denihan Hospitality Group, New York, N.Y., on the state of hotel construction, understanding the hotel operators’ mindset, and where the work is.





