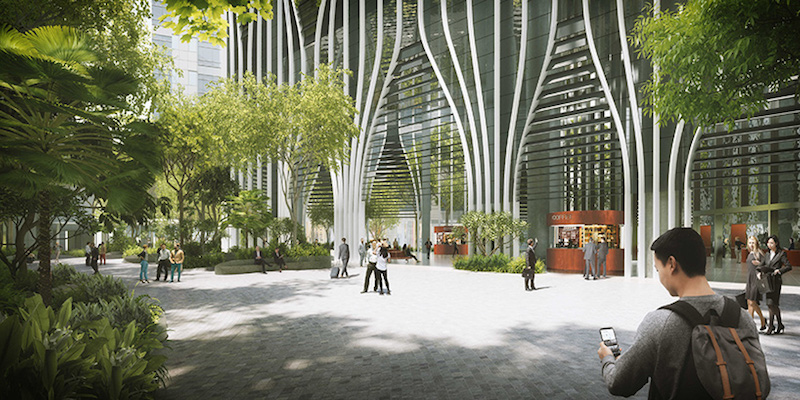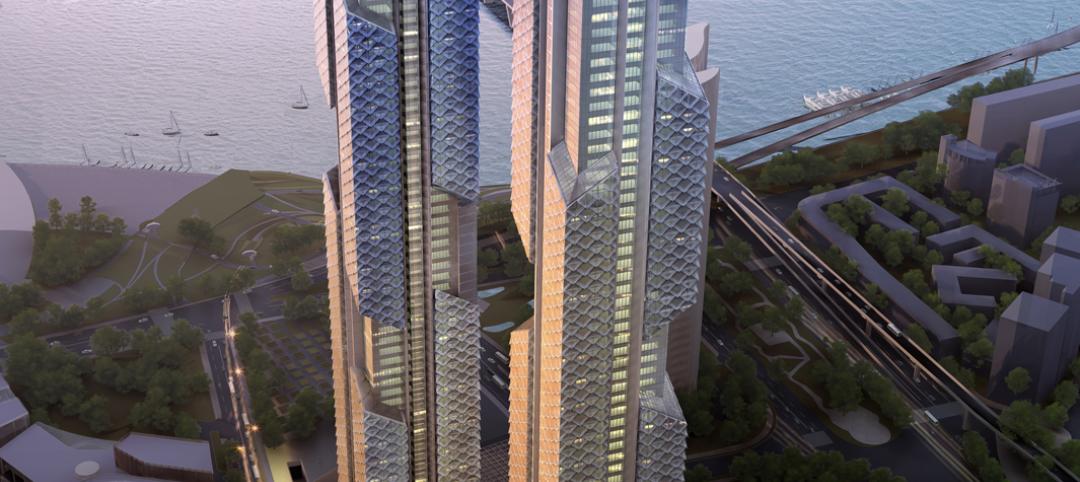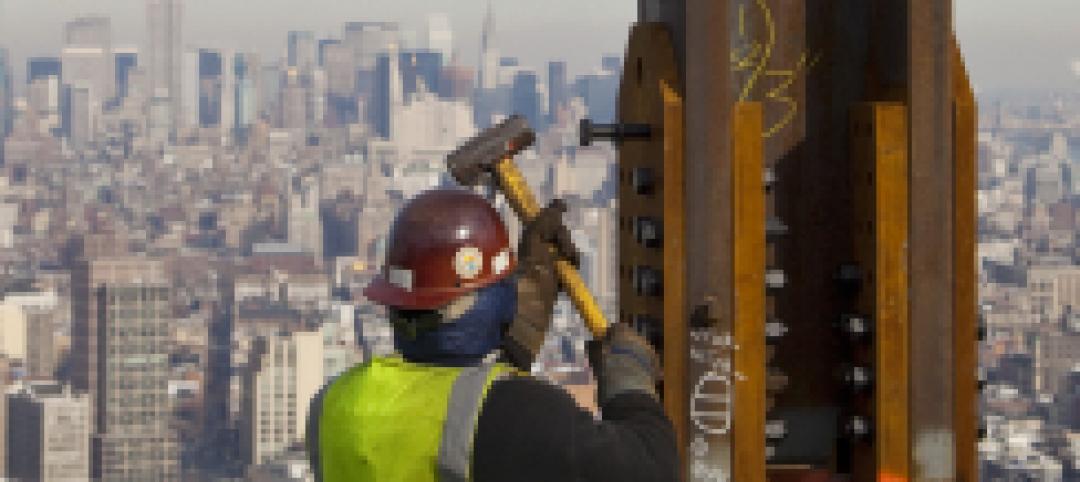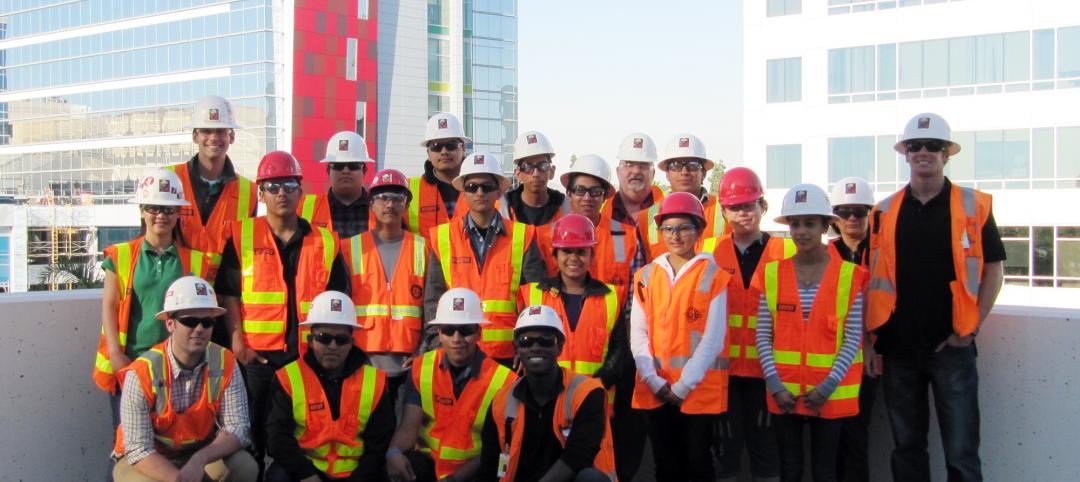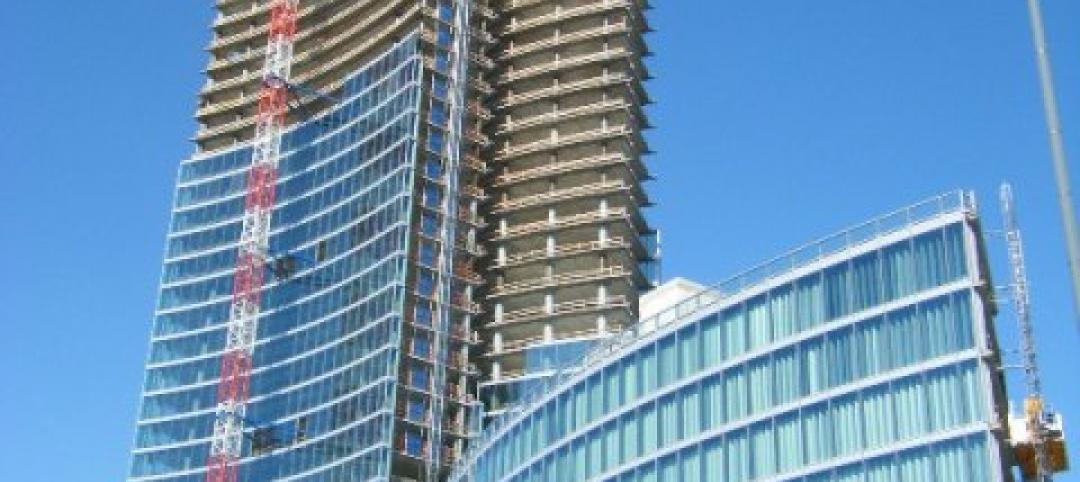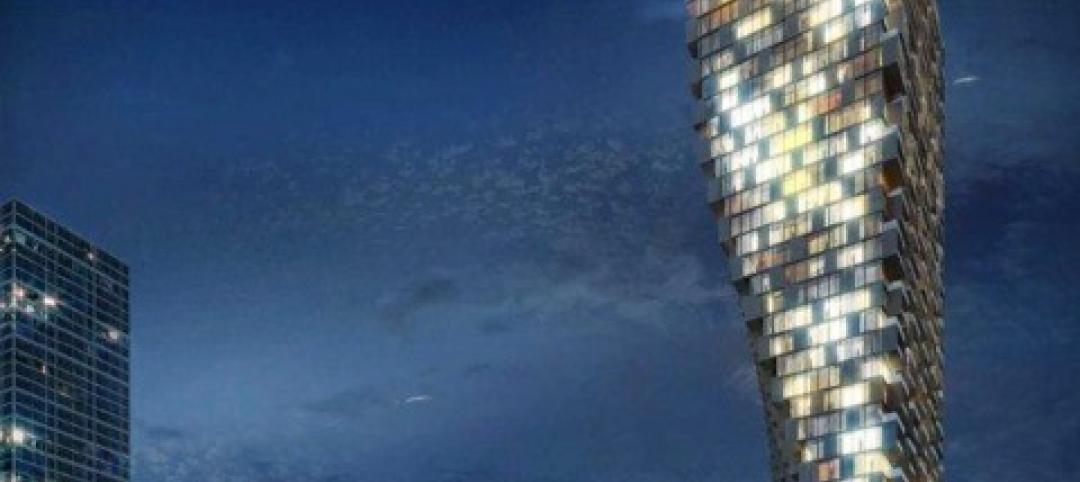Coming soon to Singapore’s Central Business District, a work-live-play development designed by Bjarke Ingels Group and Carlo Ratti Associati will provide office space, a serviced residence, and retail components. The 51-story, 93,000-sm building will integrate state-of-the-art technology and be overflowing, literally, with plants.
A public rainforest plaza and park will greet visitors at the ground floor. It will include a series of activity pockets that can be used for fitness sessions, temporary art installations, and community events. Garden paths and covered passages will lead into the “City Room,” a 19-meter-high open space at the foot of the tower. The City Room acts as a gateway into separate lobbies for the offices, residences, and the food center within the tower’s podium.
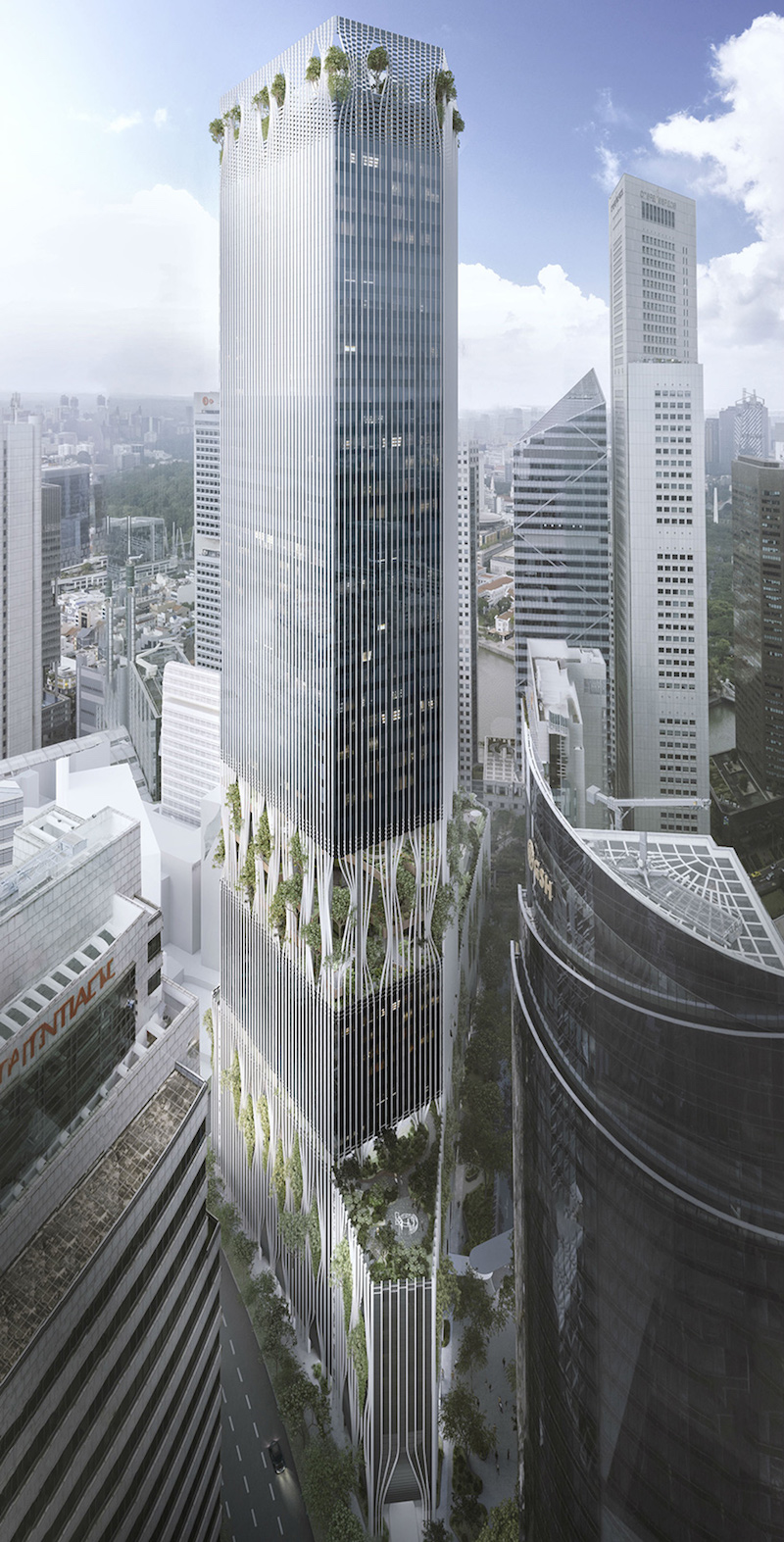 Courtesy of BIG and VMW.
Courtesy of BIG and VMW.
Higher up in the building, four connected levels create the “Green Oasis,” a 30-meter open-air garden that can be used for work, exercise, relaxation, and events. The Green Oasis will exist about 100-meters above ground and feature a jungle gym, treetop cocoons, sky hammocks, and a café. The different levels are connected by a spiraling botanical promenade that provides views of both the vertical park within and the Singapore landscape outside.
Located on the first eight floors of the building, between the ground floor rainforest plaza and the Green Oasis, is the 299-unit Citadines serviced residence. In addition to the living space, these floors include a swimming pool, Jacuzzi, jogging track, gymnasium, social kitchen, residents’ lounge, and barbeque pits. The Ascott Limited will manage the residence space. The office space will occupy the top 29 floors.
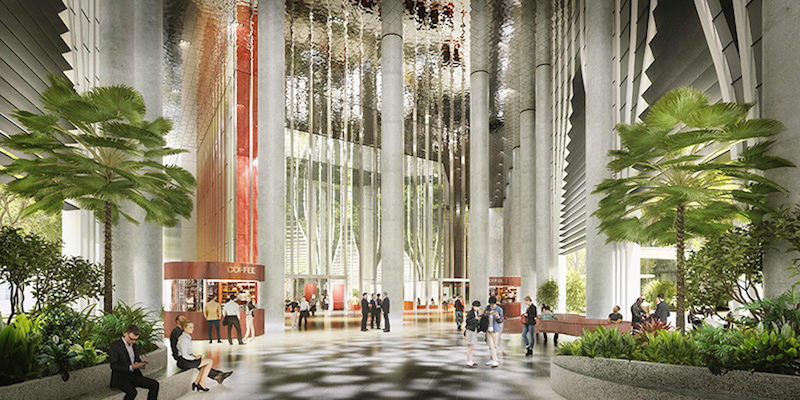 Courtesy of BIG.
Courtesy of BIG.
Another green space will top the building. The building’s exterior façade consists of vertical elements that are pulled apart like curtains around the buildings oases. These openings allow glimpses inside, but also allow trees and plants to spill out like straw from a scarecrow’s sleeves.
Attempting to match the abundance of plants located within the tower will be a bounty of integrated technology. Sensors, Internet of Things, and artificial intelligence capabilities will be scattered throughout the tower enabling tenants to customize their building experience.
The project recently broke ground and is funded by the joint venture partnership CapitaLand Limited, CapitaLand Commercial Trust, and Mitsubishi Estate Co., Ltd. The tower is slated for completion in 2021.
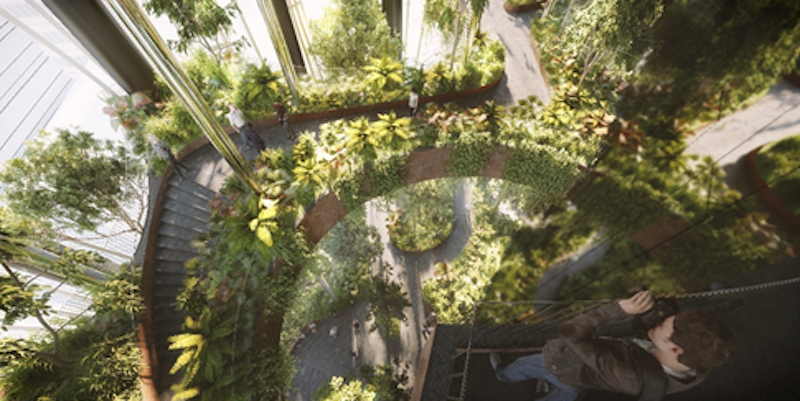 Courtesy of BIG.
Courtesy of BIG.
Related Stories
| May 24, 2012
2012 Reconstruction Awards Entry Form
Download a PDF of the Entry Form at the bottom of this page.
| May 15, 2012
One World Trade Center goes to new height of sustainability
One of the biggest challenges in developing this concrete mixture was meeting the Port Authority of New York/New Jersey’s strict requirement for the replacement of cement.
| May 14, 2012
SOM to break ground on supertall structure in China
The 1,740-feet (530-meter) tall tower will house offices, 300 service apartments and a 350-room, 5-star hotel beneath an arched top.
| May 14, 2012
Adrian Smith + Gordon Gill Architecture design Seoul’s Dancing Dragons
Supertall two-tower complex located in Seoul’s Yongsan International Business District.
| May 1, 2012
Time-lapse video: World Trade Center, New York
One World Trade Center, being built at the site of the fallen twin towers, surpassed the Empire State Building on Monday as the tallest building in New York.
| Apr 27, 2012
China Mobile selects Leo A Daly to design three buildings at its new HQ
LEO A DALY, in collaboration with Local Design Institute WDCE, wins competition to design Phase 2, Plot B, of Campus.
| Apr 25, 2012
McCarthy introduces high school students to a career in construction
High school students from the ACE Mentoring Program tour the new CHOC Children’s Patient Tower in Orange, Calif.
| Apr 25, 2012
J.C. Anderson selected for 50,000-sf build out at Chicago’s DePaul University
The build-out will consist of the construction of new offices, meeting rooms, video rooms and a state-of-the-art multi-tiered Trading Room.
| Apr 24, 2012
ULI Real Estate Consensus Forecast, projects improvements for the real estate industry through 2014
Survey is based on opinions from 38 of the nation’s leading real estate economists and analysts and suggests a marked increase in commercial real estate activity, with total transaction volume expected to rise from $250 billion in 2012 to $312 billion in 2014.
| Apr 23, 2012
Innovative engineering behind BIG’s Vancouver Tower
Buro Happold’s structural design supports the top-heavy, complex building in a high seismic zone; engineers are using BIM technology to design a concrete structure with post-tensioned walls.


