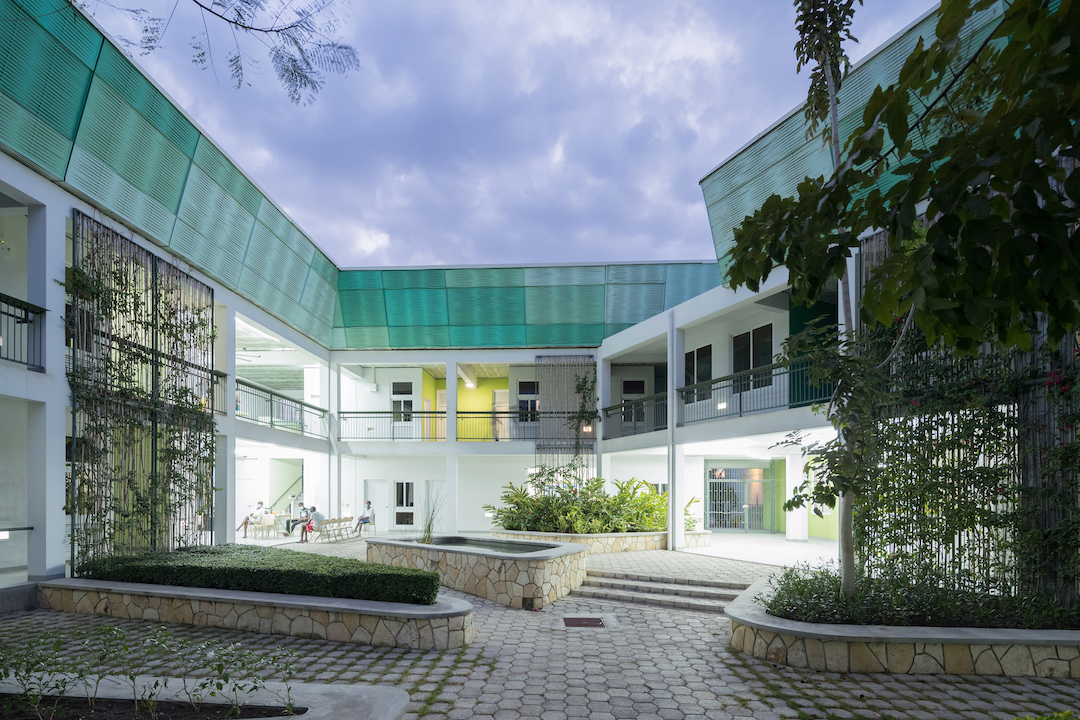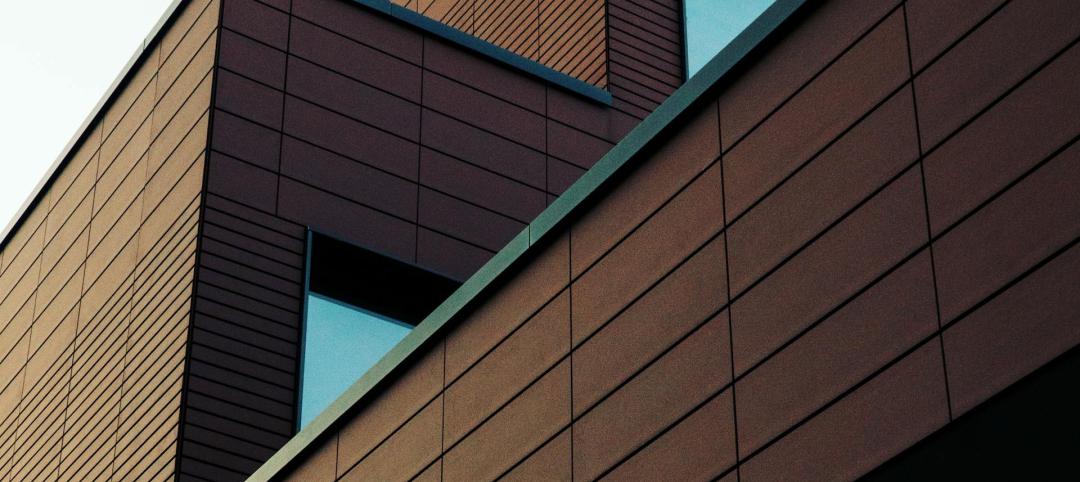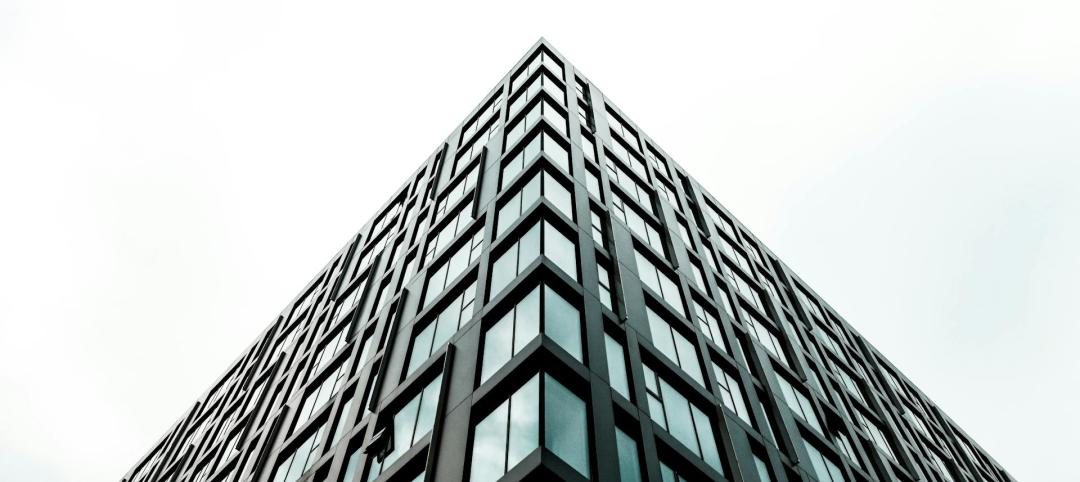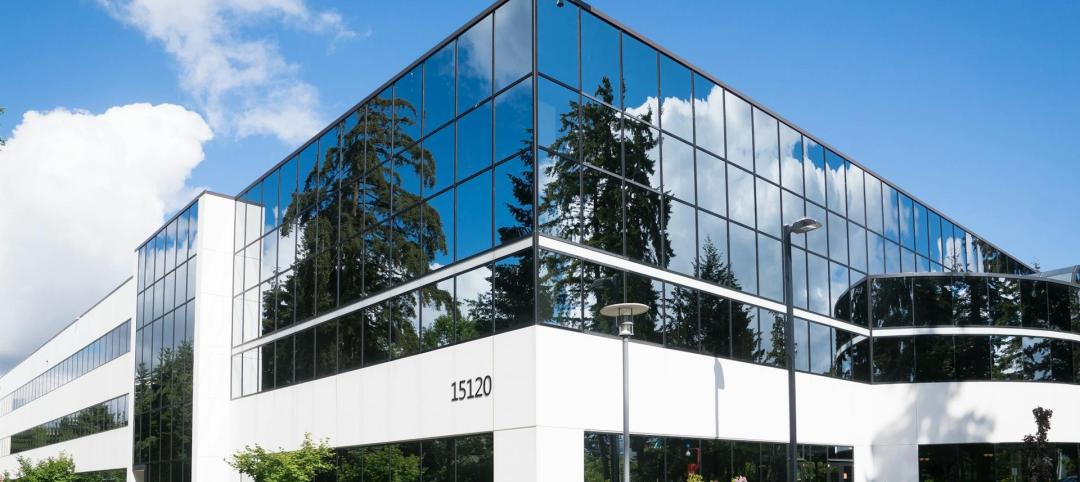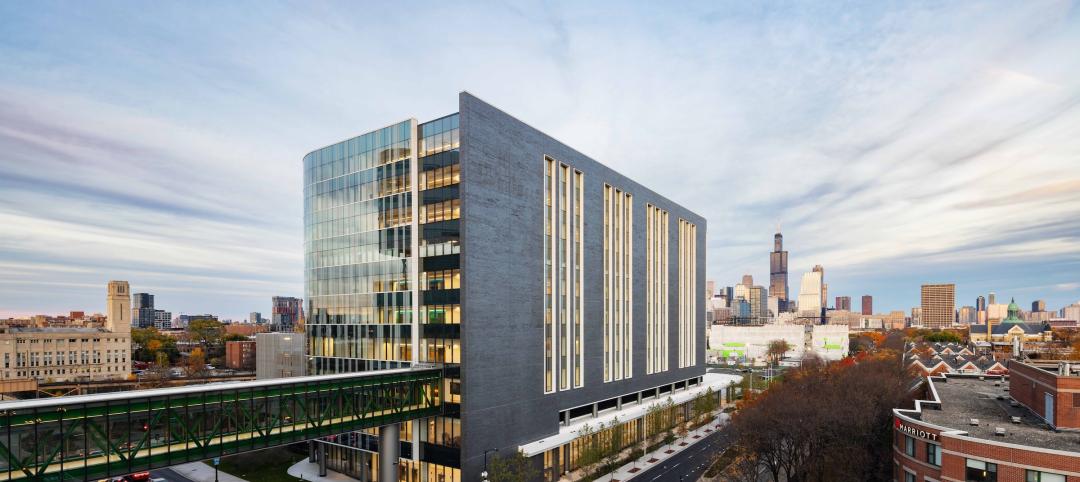The American Institute of Architects (AIA) Academy of Architecture for Health (AAH) named five projects winners of its 2019 Healthcare Design Awards.
The awards recognize cutting-edge designs that help solve aesthetic, civic, urban and social problems while also being functional and sustainable. Recipients can include healthcare building design, healthcare planning, and healthcare design-oriented research.
This year’s projects were awarded by a seven-member jury:
• Marlon Blackwell, FAIA (Chair), Marlon Blackwell Architects, Fayetteville, Arkansas
• Vincent Della Donna, AIA, ACHA, Jackson, New Jersey
• Brian Uyesugi, NBBJ, Seattle, WA
• Sunil Shah, Kaiser Permanente, Oakland, California
• Jim Henry, AIA, CallisonRTKL, Dallas, TX
• Jocelyn Stroupe, CannonDesign, Chicago, IL
• James Childress, FAIA, Centerbrook Architects, Centerbrook, Connecticut
The 2019 Healthcare Design Award winners are (project descriptions and images courtesy AIA):
Category A - Built: Less than $25 million (construction cost)
The GHESKIO Tuberculosis Hospital, Port-au-Prince, Haiti | MASS Design Group
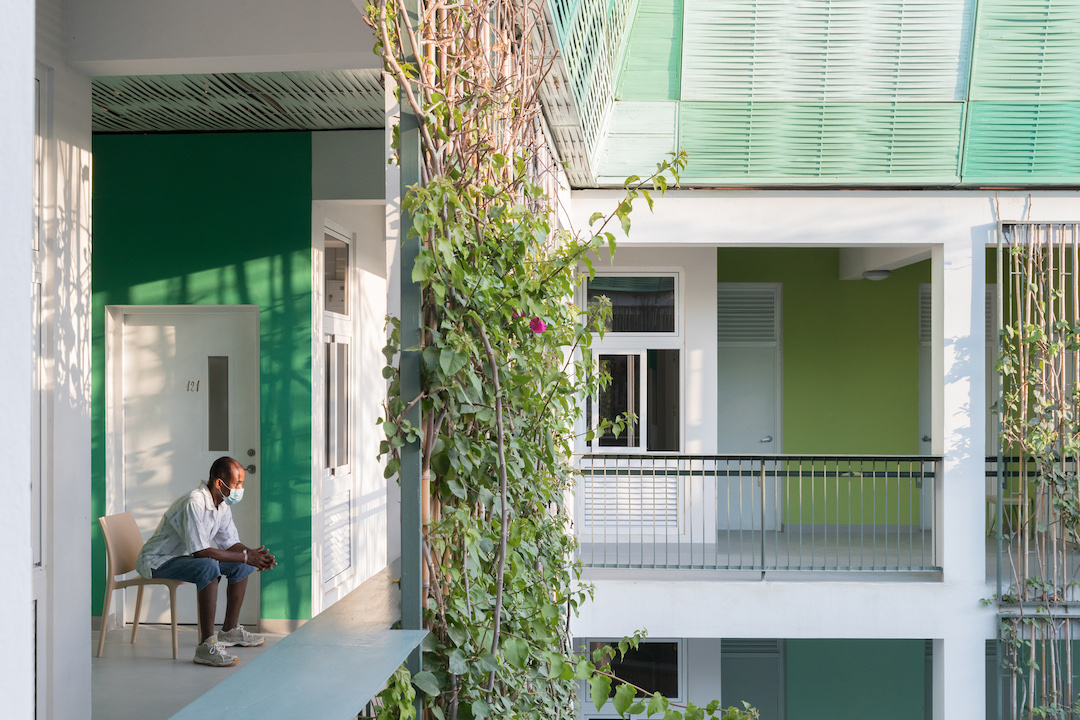 Photo: Iwan Baan, www.iwan.com, courtesy AIA
Photo: Iwan Baan, www.iwan.com, courtesy AIA
The earthquake that hit Port-au-Prince in 2010 exacerbated Haiti’s already high prevalence of tuberculosis by destroying the country’s health infrastructure and interrupting patient treatments. This precipitated an outbreak of Multi-Drug Resistant Tuberculosis (MDR-TB), a highly contagious disease that requires treatment lasting up to 24 months. Patients remain infectious for the first 2-6 months of their treatment regimen, during which time they need to be hospitalized in isolation to prevent the spread of the disease.
Both infection control and patient trauma—from extended seclusion and because of the severe side effects of medication (which can include blindness, deafness, and emotional instability)—were driving factors in the design of the Tuberculosis Hospital for Les Centres GHESKIO. The new GHESKIO Tuberculosis Hospital replaced the previously destroyed facility at Signeau, providing TB patients an effective and dignified place to stay for the duration of their long-term treatment. Simple but effective methods of passive ventilation and infection control were used to reduce in-hospital transmission of TB in this high-risk population, as well as reduce energy costs for the facility.
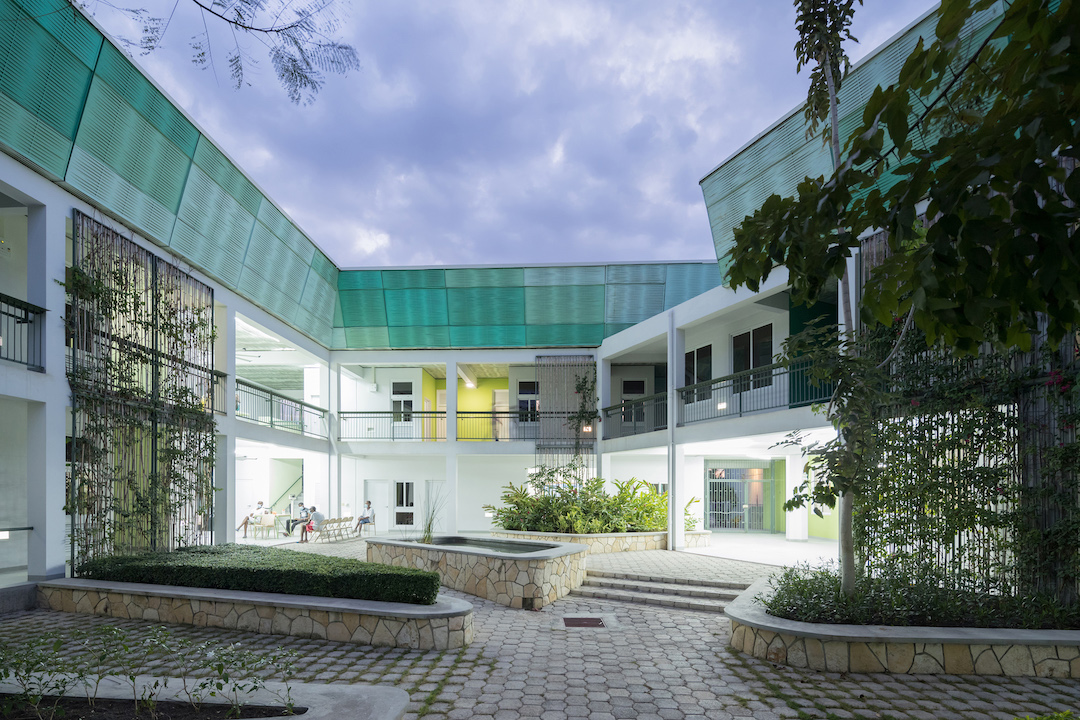 Photo: Iwan Baan, www.iwan.com, courtesy AIA
Photo: Iwan Baan, www.iwan.com, courtesy AIA
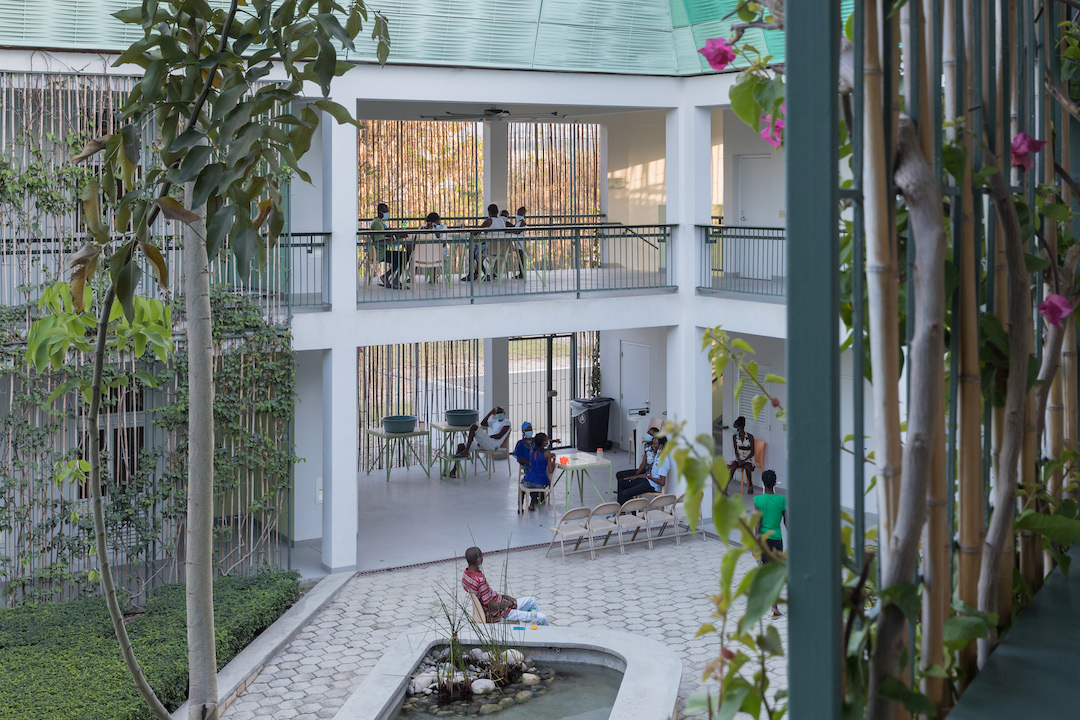 Photo: Iwan Baan, www.iwan.com, courtesy AIA
Photo: Iwan Baan, www.iwan.com, courtesy AIA
Project attributes
Construction cost or anticipated construction cost: $2 million
Building area or anticipated building area: 14,000 sq ft
Construction start date or anticipated construction start date: June 2012
Substantial completion date or anticipated substantial completion date: March 2015
Project team
Construction Manager: GBS Group
Engineer -Civil: Fall Creek Engineering
Engineer - M/E: Berelec
Engineer - Structural: CBI Consulting
General Contractor: Chantiers d’Haiti
Landscape Architect: MASS Design Group
Landscape Consultants: Jardins & Accessoires
Westlake Dermatology Concrete and Glass Pavilion, Marble Falls, Texas | Matt Fajkus Architecture
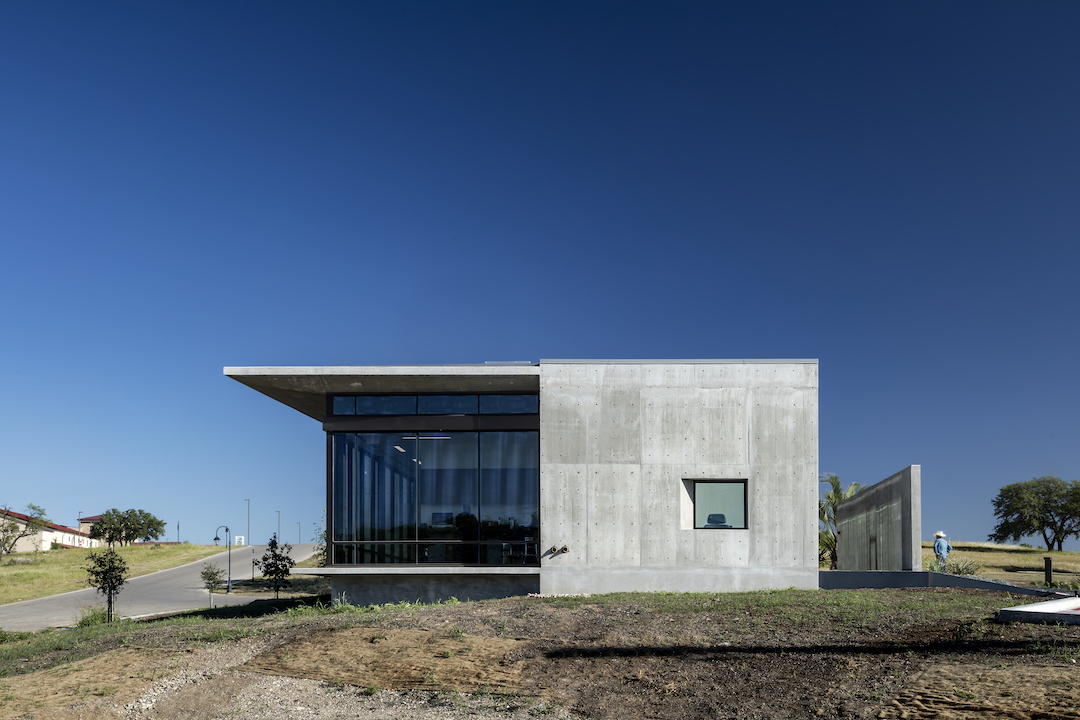 Photo: Charles Davis Smith, courtesy AIA
Photo: Charles Davis Smith, courtesy AIA
The Westlake Dermatology building stands out as a timeless frame in the rolling landscape, rather than appearing clinical or sterile. The medical and cosmetic dermatology practice was founded by Dr. Nikolaidis who believes great design serves as an inspiration for aesthetics. The facility in Marble Falls was a ground-up design project strengthened by a collaborative process directly with the clients and consultants. From a distance, the structure is a pavilion in the landscape, standing as a structure to behold in and of itself, but from in and round the building, it acts as deferential backdrop to function and as a frame for views beyond.
The nuanced concrete and glass shell merges with the designed landscape architecture, enveloping the bright and open interior in calm and quiet as one transitions from the road, through a garden zone, and into the space overlooking the rolling hills. Patient care and comfort are priorities – both influencing the design to embody feeling of security, ease, and solidity. Calibrated detail along with careful material selection result in a soothing and refreshing environment that is considerate of spatial and sensory experiences.
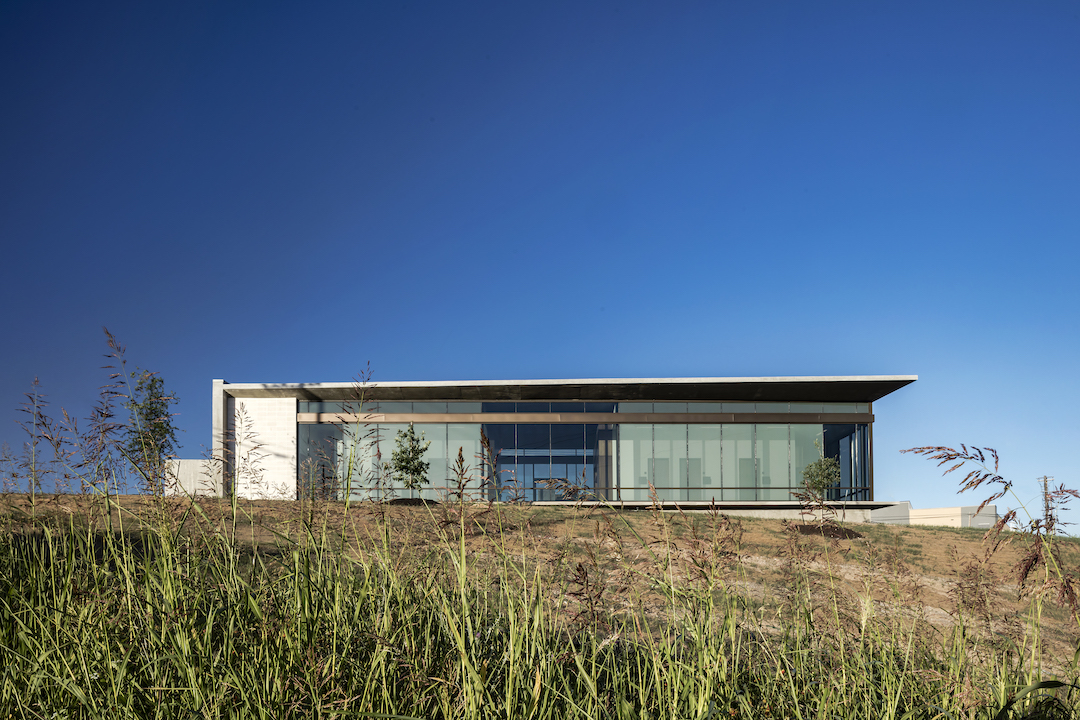 Photo: Charles Davis Smith, courtesy AIA
Photo: Charles Davis Smith, courtesy AIA
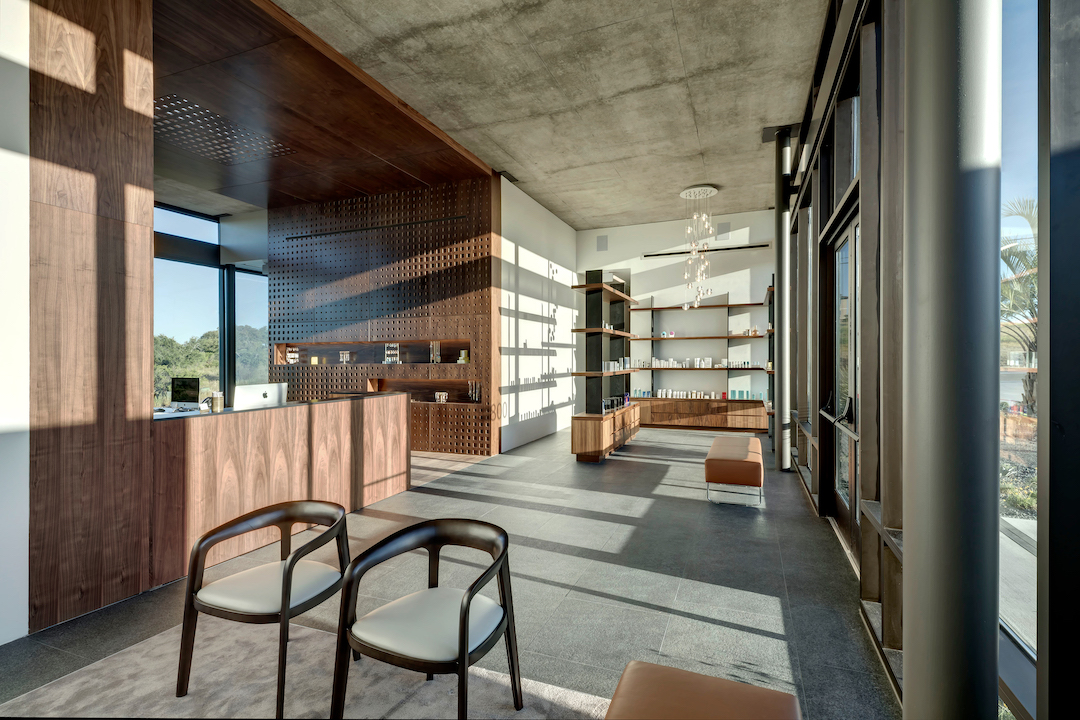 Photo: Charles Davis Smith, courtesy AIA
Photo: Charles Davis Smith, courtesy AIA
Project attributes
Construction cost or anticipated construction cost: $1.8 million
Building area or anticipated building area: 3,000 sq ft
Construction start date or anticipated construction start date: April 2016
Substantial completion date or anticipated substantial completion date: May 2017
Project team
Engineer - Civil: LJA Engineering
Engineer - MEP: DBR Engineering Consultants
Engineer - Structural: MJ Structures
Furniture Selection: Allison Burke Interior Design
General Contractor: Zapalac Reed
Landscape Architect: Eden Garden Design
Category B - Built: More than $25 million (construction cost)
Casey House, Toronto, Canada | Hariri Pontarini Architects
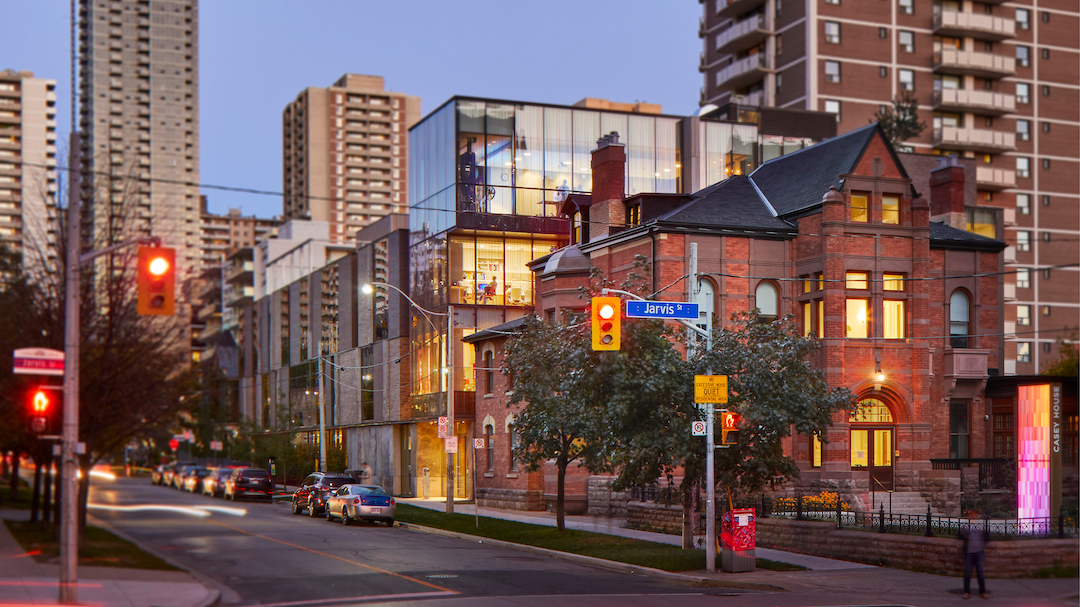 Photo: Doublespace Photography, courtesy AIA
Photo: Doublespace Photography, courtesy AIA
The renovation and extension to Casey House, a specialized healthcare facility for individuals living with HIV/AIDS, develops a new prototype for hospitals. The facility meets the needs of patients in a setting designed to evoke the experience and comforts of home. In order to create a comfortable, home-like user experience, the embrace emerged as a unifying theme—one of warmth, intimacy, comfort, privacy, connectivity, and solidity. The architecture is a physical manifestation of the embrace. The extension reaches over and around the existing heritage designated building, which has been restored, while the new addition—a robust, textured exterior— surrounds the central courtyard. The landscaped courtyard is visible from every corridor and in-patient room and, given the private nature of the facility, provides protected outdoor space.
Once inside, the experience is about engagement of the old and new, and the organization—the embrace—around the courtyard, which is the ever-present symbol of life-affirming green, water, and light (trees, fountain, and sunlight). The living room, the central gathering space, featuring a two-story atrium, is anchored by a full-height fireplace crafted from Algonquin Limestone. A bridge connects the heritage and new spaces on the second floor with long views stretching from end to end.
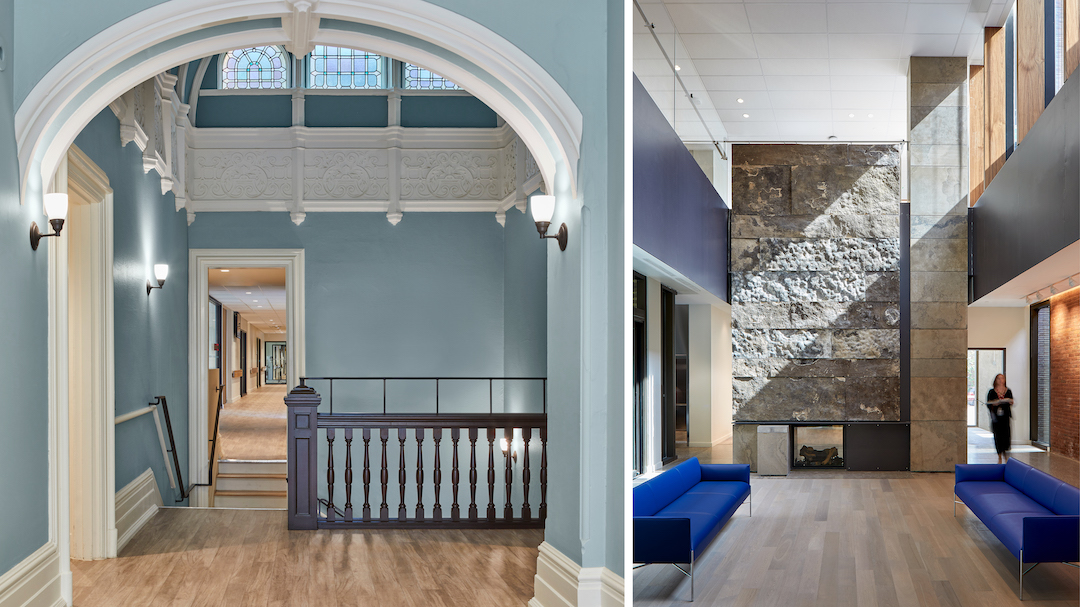 Photo: Doublespace Photography, courtesy AIA
Photo: Doublespace Photography, courtesy AIA
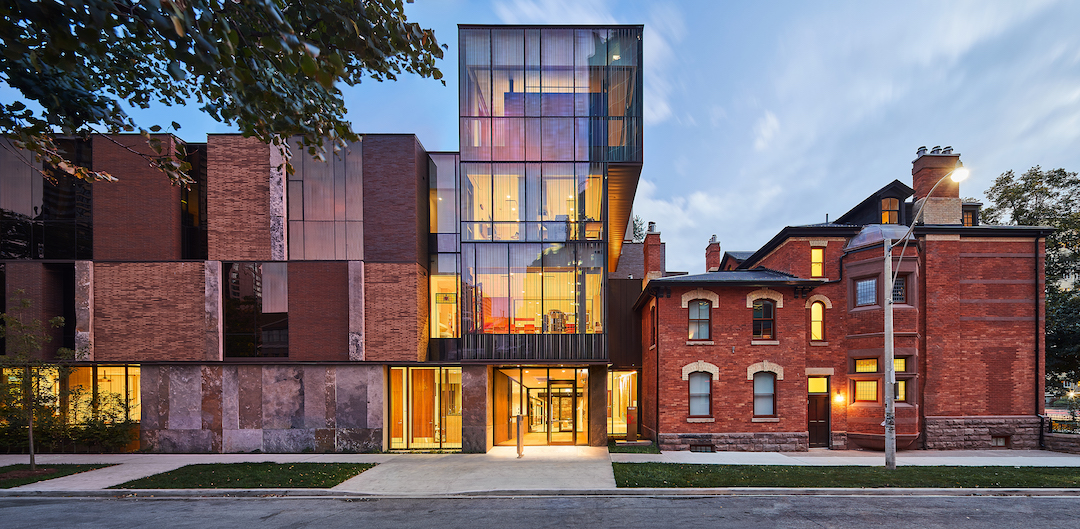 Photo: Doublespace Photography, courtesy AIA
Photo: Doublespace Photography, courtesy AIA
Project attributes
Construction cost or anticipated construction cost: $30 million
Building area or anticipated building area: 59,000 sq ft
Construction start date or anticipated construction start date: March 2015
Substantial completion date or anticipated substantial completion date: September 2017
Project team
Acoustics: Swallow
Code Consultant: David Hine Engineering
Engineer - ME: WSP Canada
Engineer - Structural: Entuitive
Food Service: Kaizen Foodservice Planning
Heritage Consultant: ERA Architects
Landscape Architect: Mark Hartley Landscape Architect
Security: Mulvey & Banani
The U.S. Department of Veterans Affairs Palo Alto (VAPA) Polytrauma and Blind Rehabilitation Center, Palo Alto, California | SmithGroup and The Design Partnership LLP
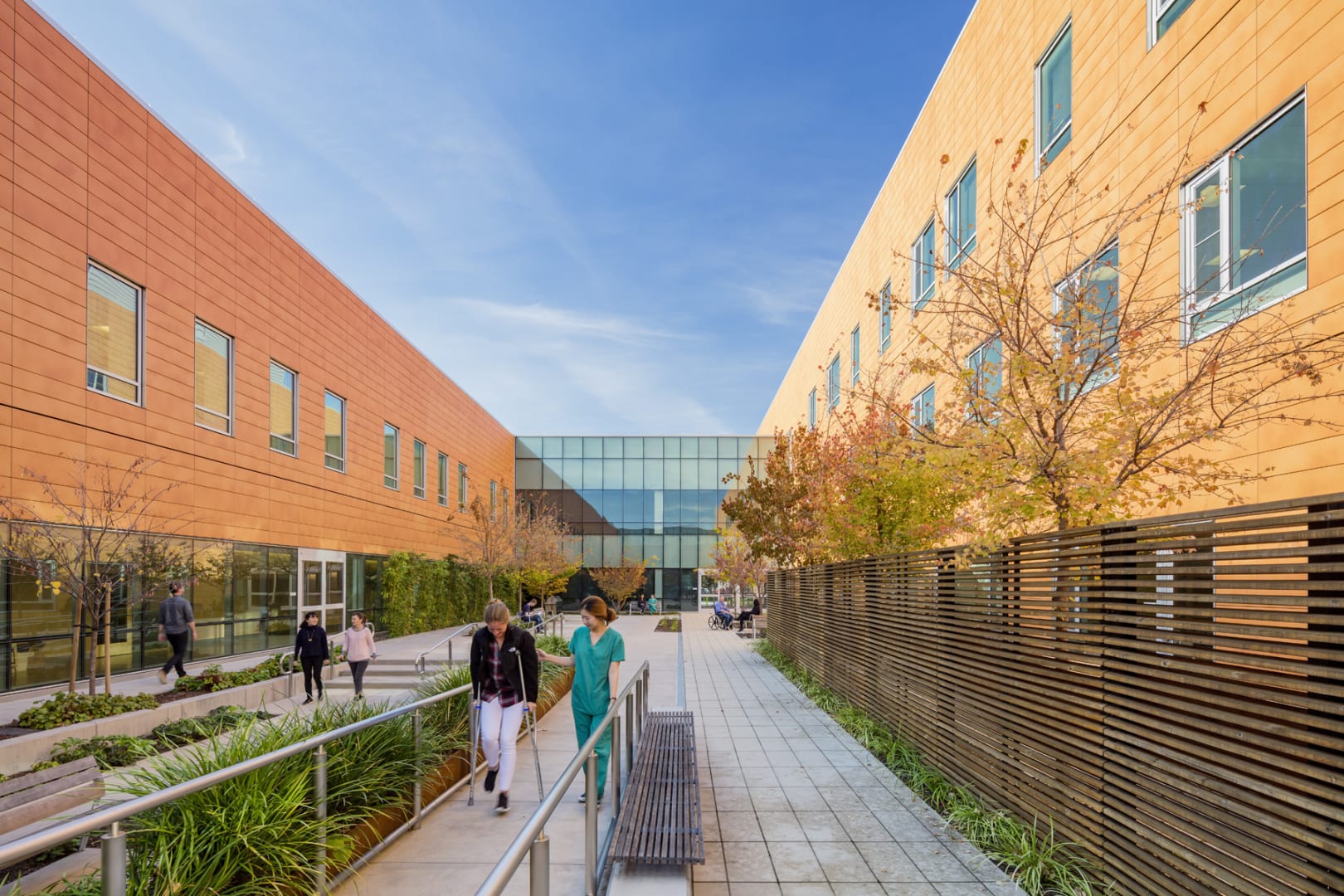 Photo: Tim Griffith and Kyle Jeffers, courtesy AIA
Photo: Tim Griffith and Kyle Jeffers, courtesy AIA
The new VA Palo Alto (VAPA) Polytrauma and Blind Rehabilitation Center is one of only five polytrauma centers in the country designed specifically to serve and enhance the patient rehabilitation experience of polytrauma, blind and visually impaired veterans. At 174,000 square feet, it is not only the largest federal rehabilitation facility but also the only center to house polytrauma and blind rehabilitation services under one roof.
The Center’s impactful approach to healing through design—where the environment itself is a tool for rehabilitation—provided the design team provided the team with multiple opportunities to improve the patient experience by designing for our senses—touch, movement, smell, taste, sight, hearing and balance. The evaluation of each design element against these human sensory metrics resulted in a more immersive and healing space for patients, staff and visitors alike. The Polytrauma and Blind Rehabilitation Center exemplifies equity by design—minimizing barriers that patients face to maximize the potential for successful rehabilitation. The design integrates the latest advances in accessibility, universal design, and rehabilitation practices, resulting in a healthcare facility that aims to not only enhance patient recovery during their rehabilitation journey but long after.
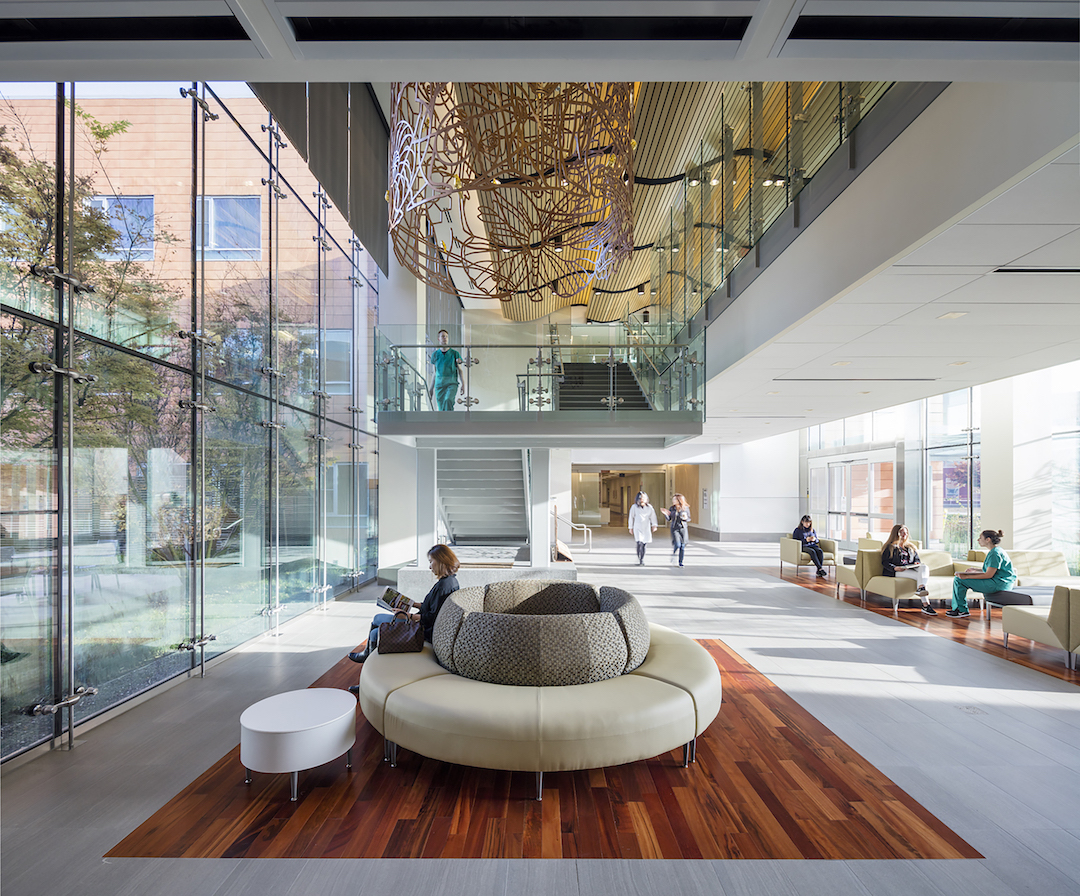 Photo: Tim Griffith and Kyle Jeffers, courtesy AIA
Photo: Tim Griffith and Kyle Jeffers, courtesy AIA
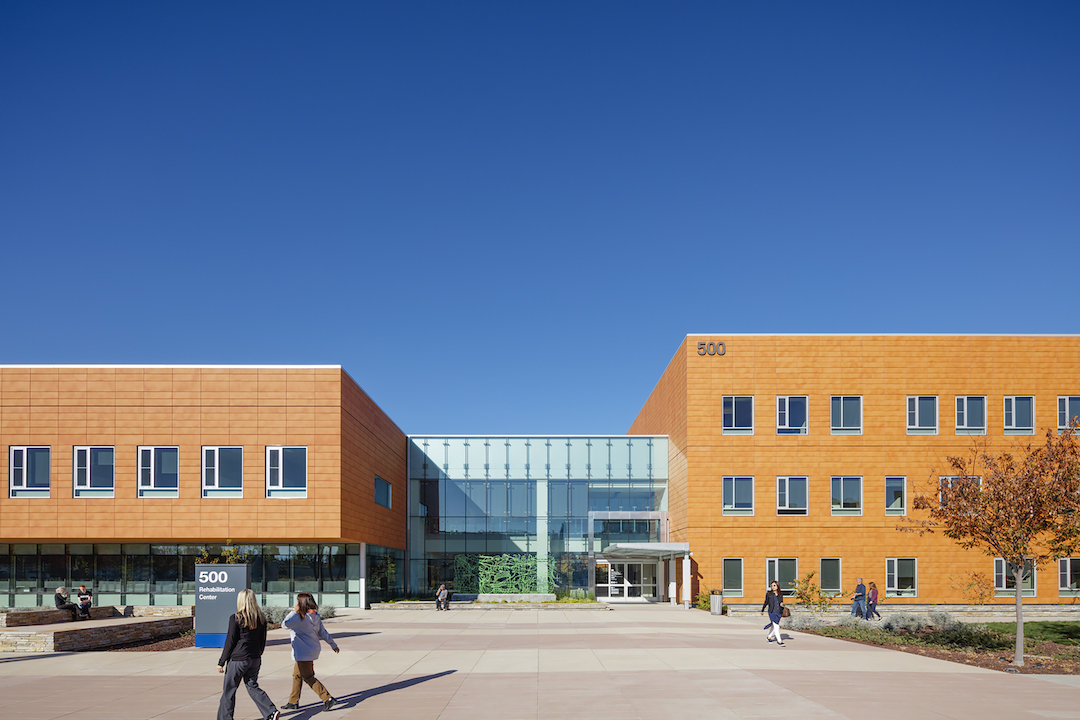 Photo: Tim Griffith and Kyle Jeffers, courtesy AIA
Photo: Tim Griffith and Kyle Jeffers, courtesy AIA
Project attributes
Construction cost or anticipated construction cost: $600 million
Building area or anticipated building area: 174,000 sq ft
Construction start date or anticipated construction start date: October 2011
Substantial completion date or anticipated substantial completion date: November 2020 (estimated)
Project team
Acoustics: Charles M. Salter Associates, Inc.
Engineer - Civil: BKF Engineers
Engineer - Electrical: Guttmann & Blaevoet | Cammisa + Wipf
Engineer - Mechanical : Capital Engineering Consultants, Inc.
Engineer - Plumbing: Capital Engineering Consultants, Inc.
Engineer - Structural: Degenkolb Engineers
Geotechnical: Treadwell & Rollo, a Langan Company
Interiors: SmithGroup
Landscape Architects: Keller Mitchell & Co. | Royston Hanamoto Alley & Abey
Planning: SmithGroup
Signage: Kate Keating Associates
Technology: TEECOM
Category C - Renovations/Remodeled: Primarily built within existing hospital or clinical space or adaptive reuse of an existing building to a healthcare use.
Studio Dental II, San Francisco | Montalba Architects
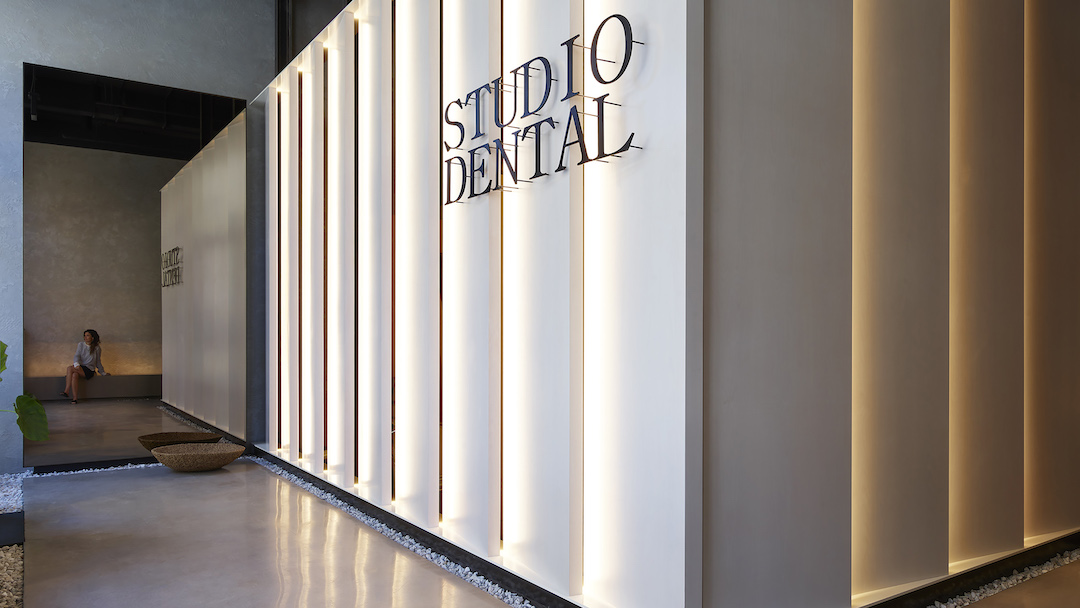 Photo: Kevin Scott, courtesy AIA
Photo: Kevin Scott, courtesy AIA
Situated within a rapidly developing neighborhood in San Francisco’s financial district, the dentists’ brick and mortar location is defined by a modern aesthetic, while honoring the historic elements of the base building. This creates a transcendent environment that feels gallery-like and serene. The design centers on a conceptual ‘lantern’ within the dark building core, which communicates a sense of scale, luminescence, and transparency, and envelopes the series of operatories within. The lantern wall panels not only light up the dark building shell, but also glow through the storefront to brighten the street. The lantern provides patient privacy while engaging with the pedestrian street front, in an effort to energize the surrounding community.
In place of a common waiting room, a park-like bench extends the length of the space. Wood trellises provide separation between the bench and operatory rooms without closing off the space. Moments of material contrast are introduced between the rough shell walls, smoked mirror panels, and central colonnade of maple monoliths, which serve as functional storage and define the entry to each private patient room.
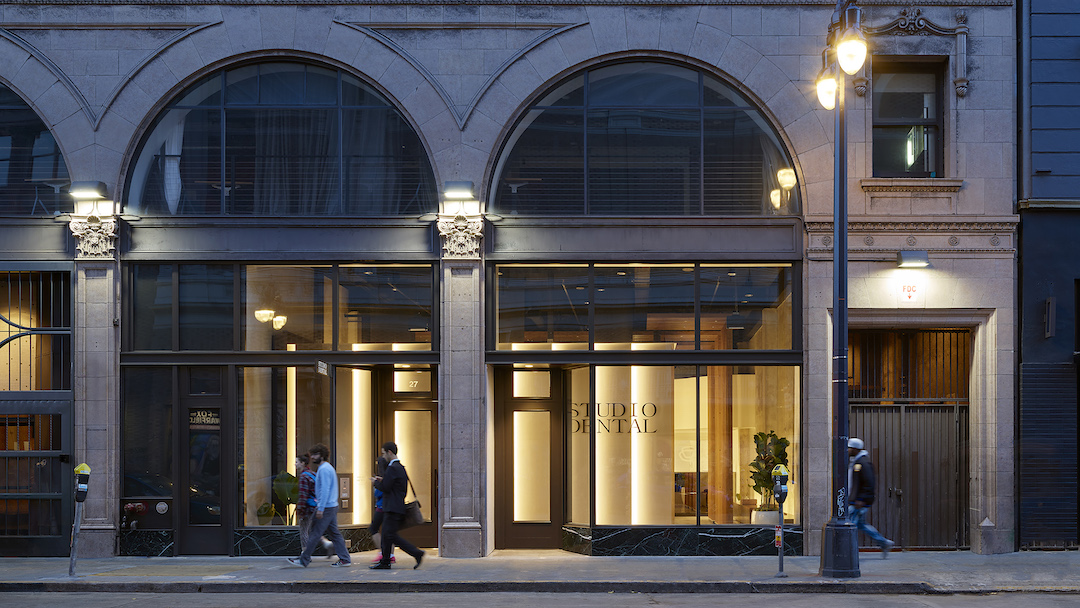 Photo: Kevin Scott, courtesy AIA
Photo: Kevin Scott, courtesy AIA
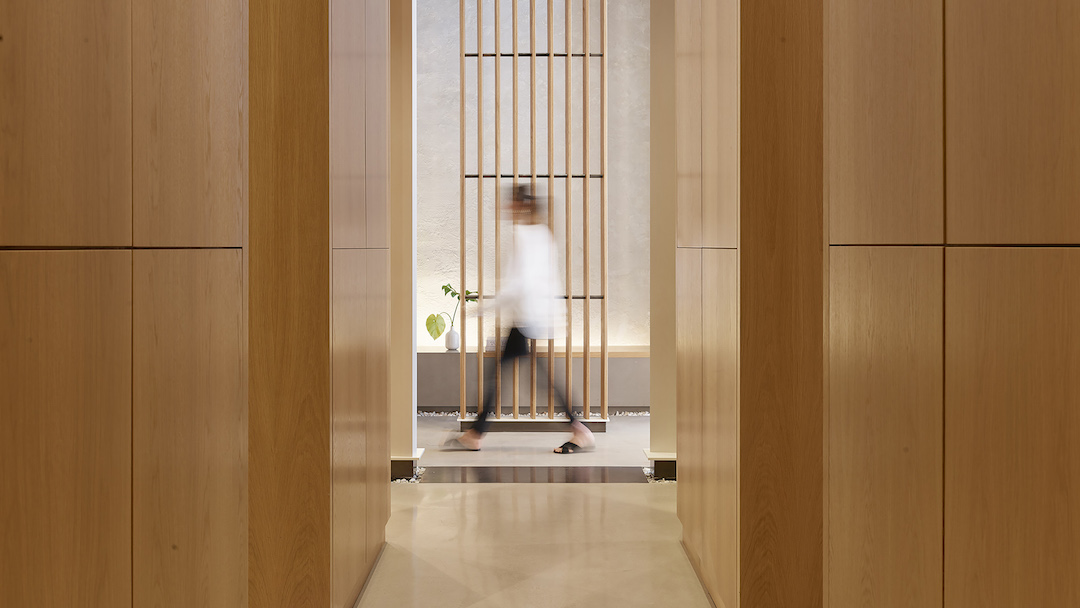 Photo: Kevin Scott, courtesy AIA
Photo: Kevin Scott, courtesy AIA
Project attributes
Construction cost or anticipated construction cost: Withheld per Client's request
Building area or anticipated building area: 1,400 sq ft
Construction start date or anticipated construction start date: November 2016
Substantial completion date or anticipated substantial completion date: June 2017
Project team
Engineer - MEP: ACIES Engineering
Engineer - Structural: Julia Y. Chen Design Inc.
General Contractor: Build Group
Lighting: Sean O'Connor
Lighting Fabricator - Millwork: Pacific Westline, Inc.
READ MORE ABOUT THE 2019 Healthcare Design Awards
Related Stories
Hospital Design Trends | Feb 14, 2024
Plans for a massive research hospital in Dallas anticipates need for child healthcare
Children’s Health and the UT Southwestern Medical Center have unveiled their plans for a new $5 billion pediatric health campus and research hospital on more than 33 acres within Dallas’ Southwestern Medical District.
Healthcare Facilities | Feb 6, 2024
New surgical tower enhances healthcare services of a Long Island, N.Y., hospital
The eight-story Petrocelli Surgical Pavilion includes 132 intensive care rooms.
Standards | Feb 1, 2024
Prioritizing water quality with the WELL Building Standard
In this edition of Building WELLness, DC WELL Accredited Professionals Hannah Arthur and Alex Kircher highlight an important item of the WELL Building Standard: water.
Industry Research | Jan 23, 2024
Leading economists forecast 4% growth in construction spending for nonresidential buildings in 2024
Spending on nonresidential buildings will see a modest 4% increase in 2024, after increasing by more than 20% last year according to The American Institute of Architects’ latest Consensus Construction Forecast. The pace will slow to just over 1% growth in 2025, a marked difference from the strong performance in 2023.
Giants 400 | Jan 23, 2024
Top 70 Medical Office Building Construction Firms for 2023
PCL Construction Enterprises, Swinerton, Skanska USA, Clark Group, and Hensel Phelps top BD+C's ranking of the nation's largest medical office building general contractors and construction management (CM) firms for 2023, as reported in the 2023 Giants 400 Report.
Giants 400 | Jan 23, 2024
Top 50 Medical Office Building Engineering Firms for 2023
Jacobs, Salas O'Brien, KPFF Consulting Engineers, IMEG, and Kimley-Horn head BD+C's ranking of the nation's largest medical office building engineering and engineering/architecture (EA) firms for 2023, as reported in the 2023 Giants 400 Report.
Giants 400 | Jan 23, 2024
Top 110 Medical Office Building Architecture Firms for 2023
SmithGroup, CannonDesign, E4H Environments for Health Architecture, and Perkins Eastman top BD+C's ranking of the nation's largest medical office building architecture and architecture engineering (AE) firms for 2023, as reported in the 2023 Giants 400 Report.
Giants 400 | Jan 22, 2024
Top 100 Outpatient Facility Architecture Firms for 2023
HDR, CannonDesign, Stantec, Perkins&Will, and ZGF top BD+C's ranking of the nation's largest outpatient facility architecture and architecture engineering (AE) firms for 2023, as reported in the 2023 Giants 400 Report. Note: This ranking includes design revenue for work related to outpatient medical buildings, including cancer centers, heart centers, urgent care facilities, and other medical centers.
Giants 400 | Jan 22, 2024
Top 40 Outpatient Facility Engineering Firms for 2023
Jacobs, IMEG, TLC Engineering Solutions, KPFF Consulting Engineers, and Syska Hennessy Group head BD+C's ranking of the nation's largest outpatient facility engineering and engineering/architecture (EA) firms for 2023, as reported in the 2023 Giants 400 Report. Note: This ranking includes design revenue for work related to outpatient medical buildings, including cancer centers, heart centers, urgent care facilities, and other medical centers.
Giants 400 | Jan 22, 2024
Top 60 Outpatient Facility Construction Firms for 2023
DPR Construction, PCL Construction Enterprises, The Whiting-Turner Contracting Company, Skanska USA, and Power Construction top BD+C's ranking of the nation's largest outpatient facility general contractors and construction management (CM) firms for 2023, as reported in the 2023 Giants 400 Report. Note: This ranking includes construction revenue for work related to outpatient medical buildings, including cancer centers, heart centers, urgent care facilities, and other medical centers.


